Installing the interior door The work is quite time-consuming and not everyone can make it yourself. So it is better to call a specialist in the installation and spend time looking at how it works.
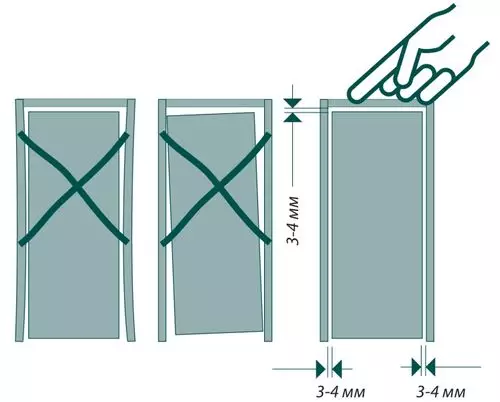
Installing interroom doors
But if you still decided to mount interroom doors with your own hands, you can use our advice. First of all, it is necessary to observe all the necessary dimensions.
Installation dimensions
First you need to prepare for the work of the doorway. It must be cleared and make measurements. Then we select the door that is suitable for design and shade, and most importantly in size.
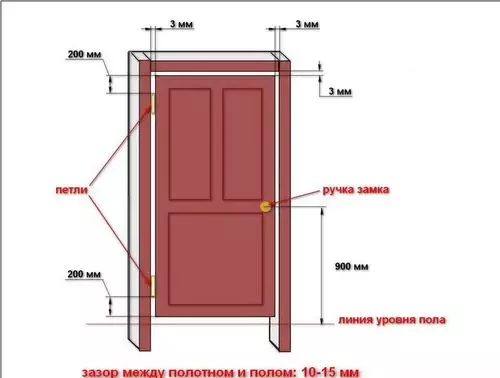
Gap between the louther and the canvas
Be sure to pay attention to the height of the opening - the distance between the floor and the highest linte of the opening, where the door will be installed. This number consists of the amount of indicators:
- The gap between the door and floor is at least 10mm;
- Door height;
- Clearance between the door and the door frame from above - 3 mm;
- The thickness of the beam box;
- Clearance between beam from above and opening - 20 mm.
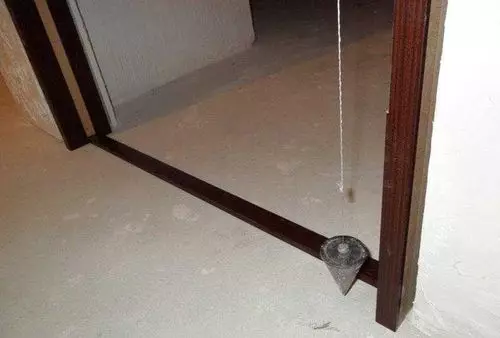
Check vertical plumbing
The standard height of the opening under the interroom is 210 cm, the width is 80 cm. The height of the inlet door remains the same as for the interior door, and the width is made more - 90-100 cm. However, sometimes construction errors may affect these sizes.
Features of the entrance door
For the entrance door, the weight of the door canvase is of great importance. The weight of the door is caused by the material that is used in the manufacture, the presence of any insertion in it or the filling material. Depending on the mass of the web may differ slots between the door frame and the wall. This also causes the class and quality of fasteners for the box where the door will be installed.
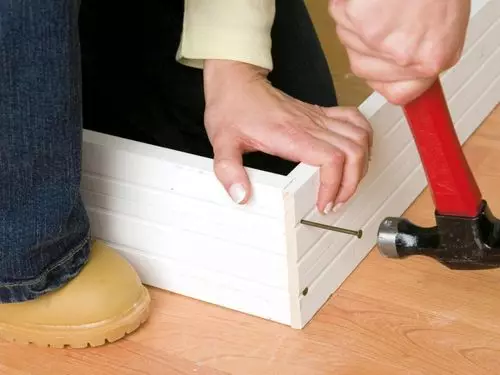
Assembling boxes
Article on the topic: Bicycle storage in the apartment - 25 creative ideas
It is also necessary to measure and take into account:
- The gaps between the door and the wall are twenty millimeters on both sides.
- The gaps between the door and the front door box are three millimeters on both sides.
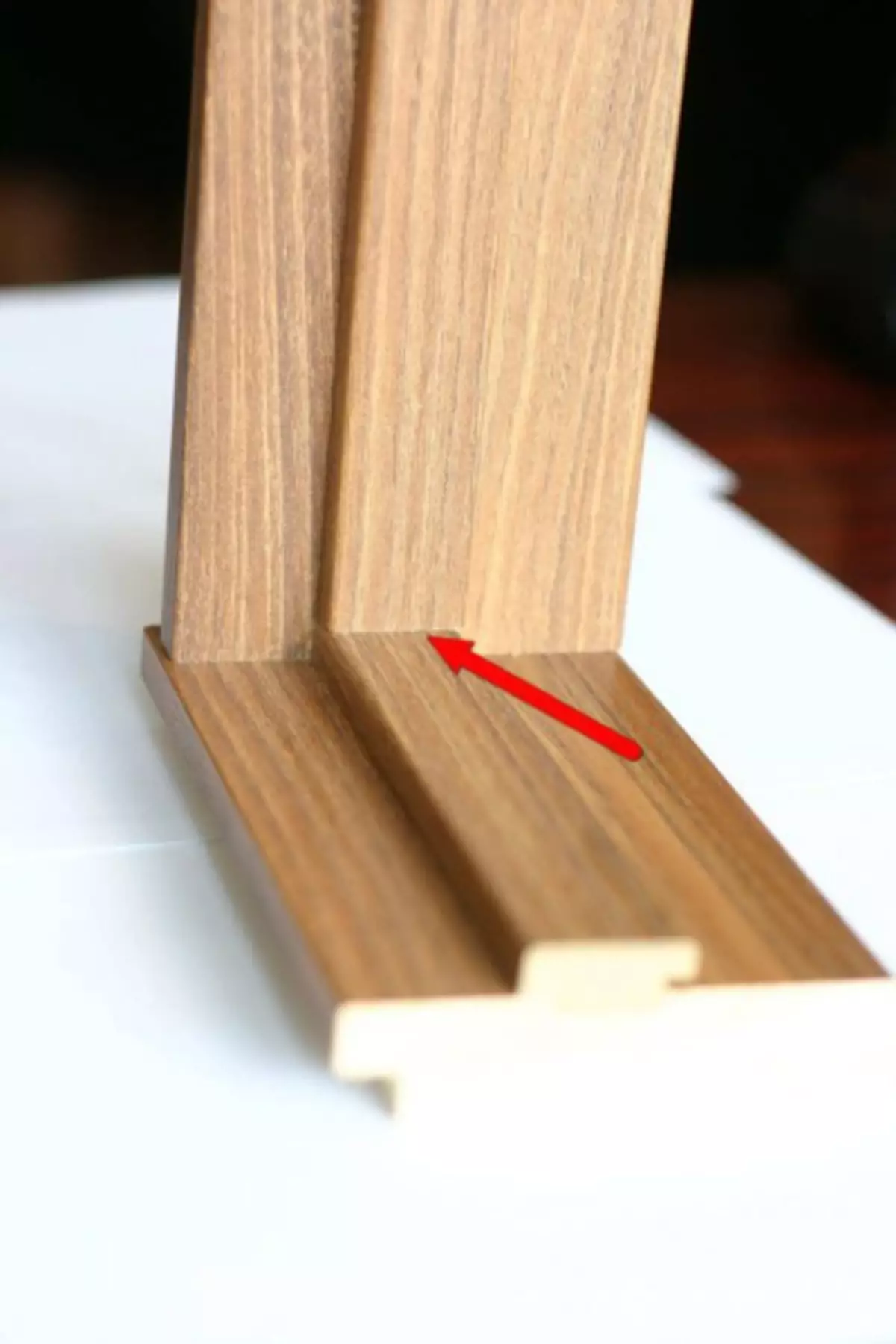
Combining the sides of the ludge
When the door block deliver home, it is necessary to carefully examine the presence of damage and completion of fasteners and fittings.
Installation
To begin with, connect the design of the door frame. During the assembly, it is necessary to take into account the dimensions that are listed above, as well as the height of the legs of the Lutka. It is often calculated in this way: the height of the door opening is minus the upper gap between the wall and the louting and the thickness of the beam from above, plus the height of the legs that need to be dried.
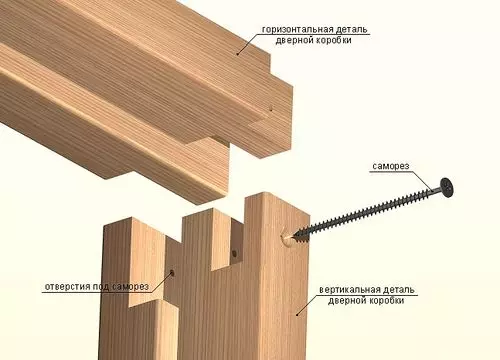
Then you need to attach a loop, considering the side where they should open. The interval between the upper part of the box and the upper loop should be noted at the level of three hundred millimeters. Between the floor and where there should be the bottom loop, the distance should be - 200 mm. Taking advantage of the chisel, make grooves for loops.
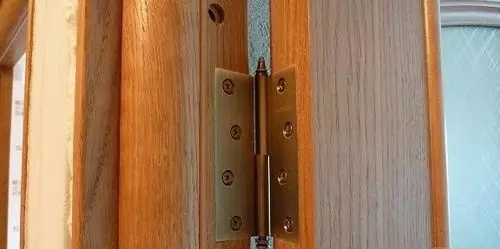
Now mount the door block. It is installed correctly, check with a level, the door unit must be installed strictly vertically to see the real picture of the gaps. Correct the position, if necessary, using space for this door frame. The number of wedges delivered depends on each specific case. In the case when you need to make the slot more, small clins are used. Then, if necessary, install the threshold according to the instructions.
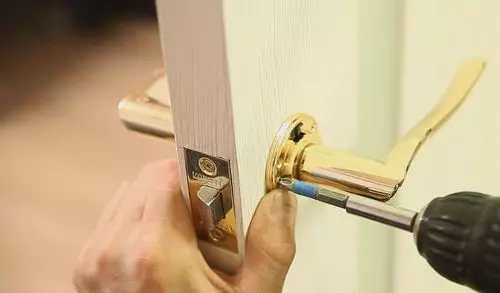
Then we cut the lock and install the door handle. The handle is placed, usually, at an altitude of 900-1000 mm from the floor. When installing the main door of the door, check if it is installed relative to the wall, and the size of the gaps between the door and the interior door box that were formed around. Spend a test for correcting the closing, whether the door opens arbitrarily.
Article on the topic: Building cellar
Then eliminate the gaps between the box and the wall by using the mounting foam. During the frosting of the foam, about 24 hours, in no case do not use the door.
