Recently highly popular on construction sites of various types of objects, especially private construction, uses aerated concrete. Since the material is relatively new, the developers' companies often have different questions: what should be the thickness of the wall of aerated concrete, what is the optimal thickness of the masonry, the types of aerated concrete. The density of aerated concrete is lower than that of ordinary concrete, but also the level of thermal insulation is higher. The presence in the composition of the concrete aluminum powder directly affects the rate of heat transfer. Bubbles of hydrogen are evenly distributed throughout the gas block mixture, affecting its structure. Porosity provides a high degree of thermal insulation, therefore, with a certain thickness of aerated concrete walls, they can be erected without additional insulation.
Types of aerated concrete blocks
Mesh concrete - high-tech material. That is why the aerated concrete structures are now widely used among developers. Depending on the various classification criteria, different types of blocks are distinguished. Based on the designation of the room, the requirements for strength and thermal insulation of walls are also distinguished. By increasing the density, we proportionally increase the strength and thermal conductivity of the material. Depending on the density, the blocks divide on the brand: from D 300 to D1200. Blocks with minimal density are used as self-supporting insulation, with high - act as structural, as they are designed for greater load.
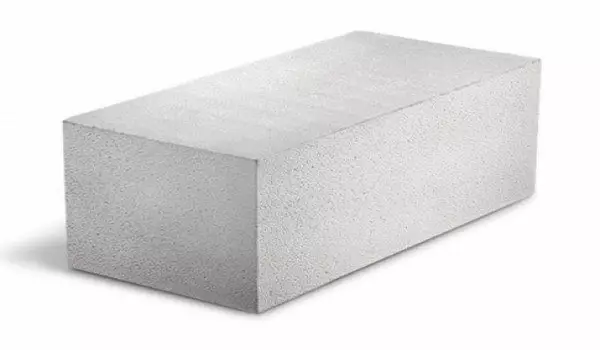
Depending on the size of buildings and types of walls, such classes of aerated concrete are distinguished:
- For buildings height in 5 floors - "B3.5";
- For buildings height not more than 3 floors - "B2.5";
- For the construction of 2-storey buildings - "B2.0".
Depending on the technical processing, the blocks can be divided into autoclave and non-autoclave. The first received their name in connection with processing in special autoclave chambers. Based on the composition, gas blocks are divided into groups: from slag, from cement, from lime, aerated concrete, mixed.
Requirements
There are certain regulatory requirements for the use of all types of building materials. The following conditions are put forward before the builders:
- First of all, an accurate calculation should be made and determine the maximum permissible height of the walls.
- The maximum height of the construction from cellular blocks is limited. For the construction of bearing walls, a height of up to 20 meters (5 floors), self-supporting structures of no more than 30 meters (9 floors) are allowed, foam blocks are used for the bearing walls of the construction walls.
- Directly from the height depends the strength of the used blocks. For internal and outer walls of the construction of up to 20 m, a gasoblock is used only class "B3.5", for buildings up to 10 m - "B2.5", for buildings in one or two floors - "B2.0". It should also be taken into account that to build the self-supporting walls of the structure up to 10 m, the use of a "B2.0" can be used for buildings above 10 m - "B2.5".
Article on the topic: Promstable floor - what is it and where applies
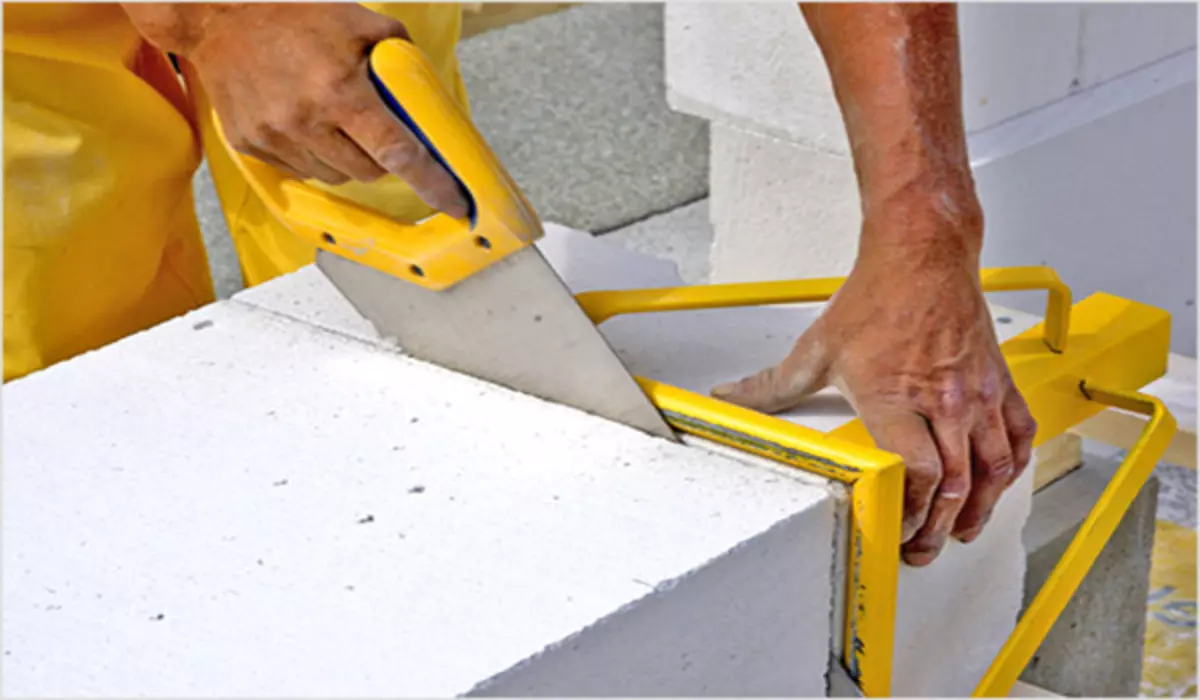
Mesh concrete is an effective material from the heat insulation, but we should not forget that it is less durable than ordinary concrete or brick. Based on this, when calculating the thickness of the walls of the house from the aerated concrete, another important point should be taken into account - the ability to withstand loads. The following fact should also be taken into account: the strength and thermal insulation level of the gasoblock have an inverse dependence.
A large density of foamed concrete guarantees high strength, but the resistance of heat loss is proportionally becomes lower. Therefore, if you do focus on strength, use the brand d 1200 if you want to make the room warmer - D 400. The use of the brand D 600 will be optimal on all sides. Think over the thermal insulation of the foundation, windows, roofs; Pick up the optimal settings of the masonry and the size of the premises to do without using the insulation and other materials.
What to take into account when calculating
Calculate the thickness of walls from aerated concrete blocks can be independently. If you do not have the minimum experience of construction or sufficient knowledge from physics, it will be better to use the services of professionals.
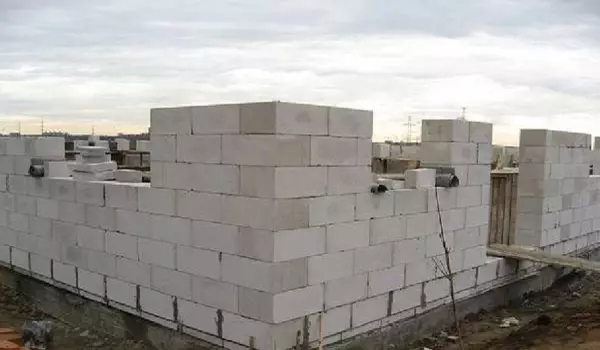
There are universal tips:
- First of all, the orientation of the classes and types of the gas block by the type of purpose of the buildings. The wall of aerated concrete should be significantly thinner than from other materials, with the same energy efficiency.
- For the construction of auxiliary non-residential premises, a gasoblock D 500 is quite suitable for a thickness of 200 to 300 mm, given the degree of load; In the larch-glimatic zones are used 200 mm.
- For basements and basement floors, it is best to use the brand D 600, class "B3.5". Recommended thickness - 400 mm.
- For partitions between apartments and rooms, aerated concrete blocks B2.5, D500 - D600. The optimal thickness of the first is 200-300 mm, the second is 100-150 mm.
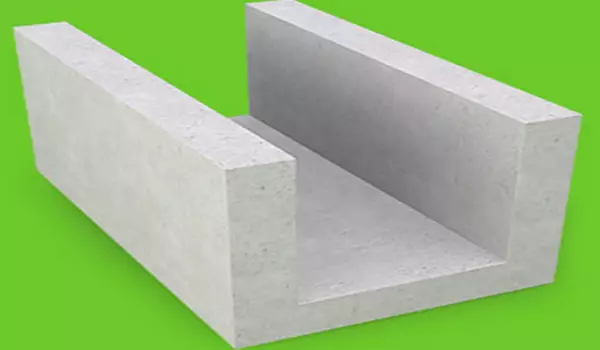
How to calculate thickness
If you have sufficient knowledge of physics and accurate sciences, try to calculate the thickness yourself. You can use a fairly simple calculation formula. But for this you need information about the strength of the brand of aerated concrete, square, height and weight of the room (for example, 1st floor). At the same time, the strength of the gas-block brand is calculated in the ratio of kgf / cm². That is, if your area is 100 m² (s), length -40 M (L), the weight of the floor is 50 tons (Q), then when using the D600 brand (50 kgf / cm²) the thickness will be calculated by the formula: T = Q / L / 50 = 50 000/40/50 = 25 cm.
Article on the topic: Installation of plastic lining with your own hands: Installation secrets
Multiplying R (average heat transfer resistance) on the conductivity coefficient of the gasoblock brand, you will get the value of the minimum wall thickness for a specific area of accommodation.
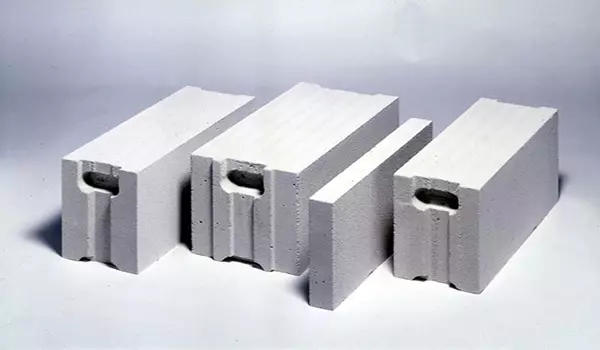
Take advantage of the tips above, and you will definitely get a warm and comfortable house without excessive material costs.
Video "The thickness of walls from aerated concrete"
A video about what should be the thickness of the walls in the house built from aerated concrete. What should be the thermal conductivity, and the strength of the walls.
