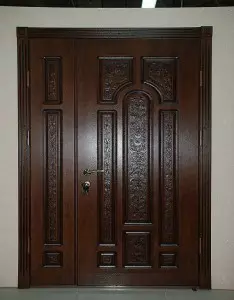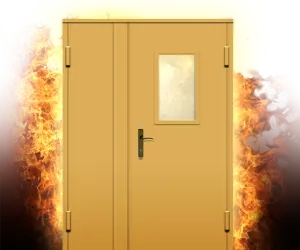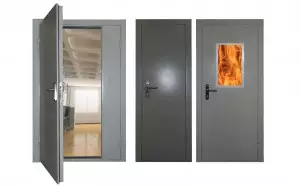Consider the requirements that put forward a snip relative to the fire and other safety of entrance and interior doors, as well as doors on stairs and lobby.
The main requirements of SNiP for quality and installation of doors

When installing the entrance door of the hosts of urban apartments and country houses, they are obliged to be guided not only by their own desires and personal sensations of comfort, but also a whole list of sanitary rules and norms, including so-called SNiP, which is deciphered as "building standards and rules". Failure to comply with the recommendations prescribed in it may well lead to significant monetary recovers, legal proceedings and compulsory processing.
According to current standards, a design that closes the input opening of the territory adapted for housing is considered evacuation. Therefore, it should ensure the movement of people without any obstacles or difficulties, possessing, moreover, sufficiently carrying the wounding of a person (or several) on hand tools. Given these introductory data on SNiP, installation and installation of doors through which the entrance is carried out, according to fire safety standards is regulated by a number of clear requirements:
The area of the opening in residential buildings with many apartments should be at least 800 per 1900 mm (80 per 190 cm). The dimensions of the openings for the inner walls are presented in the table in millimeters.
| Paul-level distance | Height | Width |
| 21-7 | 2070. | 710. |
| 21-8 | 2070. | 810. |
| 21-9 | 2070. | 910. |
| 21-10 | 2070. | 1010. |
| 21-12 | 2070. | 1210. |
| 21-13. | 2070. | 1310. |
| 24-15 | 2370. | 1510. |
| 24-19 | 2370. | 1910. |
In homes whose owners are organizations (except for residential, owned property), it is forbidden to install duplicate doors or constructively change the vector of their opening from the apartment in the corridor or on the staircase. This refers to those cases, if this in any way can counteract the unhindered movement of people living in this room or in apartments next door.
Article on the topic: how to get rid of pigeons on the balcony: a proven way
Documentation

Certificate of conformity
The regulatory documents registered a number of rules that relate to such properties as:
- aerial resistance of the input structure;
- Characteristics of heat and sound insulation;
- Specific requirements for fire resistance, bulletproofness and special purpose canvases.
In the documentation from the "Building Heat Engineering" section, the injection (the possibility of passing freely moving outdoor air) input (outer) doors in lowering is not higher than one and a half kilograms per square meter per hour. For the practical implementation of this parameter, blocks must be sealed in the area of the River and Faltse.
In accordance with the recommendental standards of SNiP, the installation of doors is obliged to be carried out in this form so that movable structural elements are as tightly bordered by the frame as much as possible. The gaps between the door frame and the wall are mandatory must be accurately isolated. The tightness of the entire system guarantees seals in several layers of tissue with the addition of rubber or rubber in its pure form.
In the section "SNiP residential buildings" recorded that entrance doors in homes with many apartments are obliged to separate the premises of any property and corridors on the floors from the stairnesses and hills where elevators are located. In residential buildings, the corridors among stairs strongly advise to isolate with partitions with doors equipped with mechanical closers.
Chapter Regarding Noise Crafts indicates the normative indicators for noise insulation of the mechanisms that equip the entrances to residential and other public spaces. According to the SNiP, the metal doors, which are installed in the lobby, lobby, corridors and on the staircase spans, are obliged to have an insulation index of at least thirty decibels.
The laws that fireborne door structures should correspond to, SNiP describes in chapter regarding fire safety. They are also described in several other parts, where we are talking about methods for inspections for fire resistance. A separate line is allocated and regulated standards of safes and various storage facilities for valuables and goods, bank, anti-burglar and bullet-proof construction.
Article on the topic: how to bring an oil stain from clothes
Emergency situations

All that is located on the evacuation path, for example, designs at the outputs, is obliged to open towards the street. If the project documentation is prescribed in the input doors, fire services allow them to install them in some of the following options:
- If you open the door completely, there will be no busy area between its main part and the vertical wall of 1 m.
- The opened sash does not block the passage in the nearby rooms or apartments.
- The whole system does not interfere with the opening of the doors located in the immediate vicinity.
- The width of the doorway is calculated in the figure not less than 800 mm.
In places where over 15 persons can be at a time, SNIP indicates to equip doors to enter and exit:
- locking devices with increased resistance from fire;
- special armored linings for preventing the jamming of the door leaf;
- The system of "antiparte".
Installing such a system is characterized by the presence of pens that a person can open without effort and not possessing special skills. The doors at the same time are revealed even in cases where the hands of a person who leaves the premises will be completely or partially loaded by any nonsense.
There are no norms for opening fire safety doors for such types of premises:
- Houses with a lot of apartments, with one apartment or blocked.
- Premises in which no more than fifteen persons are at the same time.
- Storeroom, where jobs are not equipped on a permanent basis, with an area of no more than 200 sq.m.
- Exit to the third type staircase (the so-called outer staircase).
- Sentitarian sites (toilets, bathrooms and similar).
Installing entrance doors

Standards SNIP to doors contain information that prescribe the width of the evacuation path for products dropped from the room for accommodation in the corridor. It is calculated by a decrease in the width of the corridor on the 12 door web (in the event that the openings are located on the one hand) either on the width of the full web (when the openings are located on both sides). In addition, the doors installed in the corridors on the floors of houses, where many apartments are not required to comply with this requirement.
Article on the topic: How to boil the seams: vertical, horizontal, ceiling
Modification The edge of the opening is not considered a redevelopment effect if the design has not occurred at this phenomenon or the occurrence of a new doorway. In such a situation, there are no legitimate links to the original design solutions of the house with the vectors recorded in them by the vectors - any owner has the right to solve it in an individual order, what kind of opening it is required.
Therefore, when it means directly residential premises, the installation of doors is allowed to carry out without special additional negotiating operations. But in any case, it should be understood that the opened door sash under no circumstances has the right to close the inlets of the adjacent room.
Installation and installation of doors for the entry according to SNiP and fire safety provisions in some cases obliges to apply the elements of the internal opening. This happens, for example, when the doorways of their neighbors are located against each other at a very small distance. In other cases, it happens that you can only change the side of the loop installation so that the opening paths do not conflict. There are many design models of doors that provide any opening vector.
