Despite the fact that the porch is not the most significant and important element for any home, attaching a few of his strength and soul, you can transform the usual attack to the house in an unusually beautiful addition.
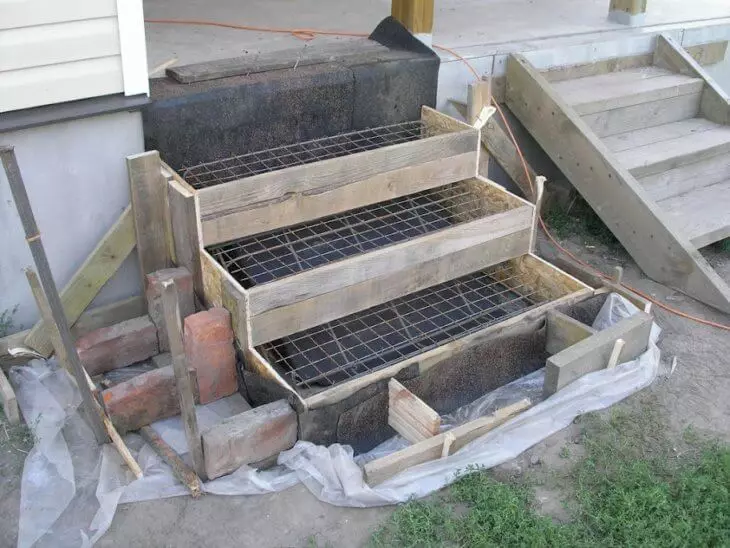
Making a porch in the country
Next, we will tell you about what materials it is better to use to create a solid, beautiful and functional porch in your dacha, so that performing work with your own hands, you did not allow any errors. Following our advice, you will create a strong and durable porch, as an addition to the cottage house.
What you need to know to create a high-quality porch?
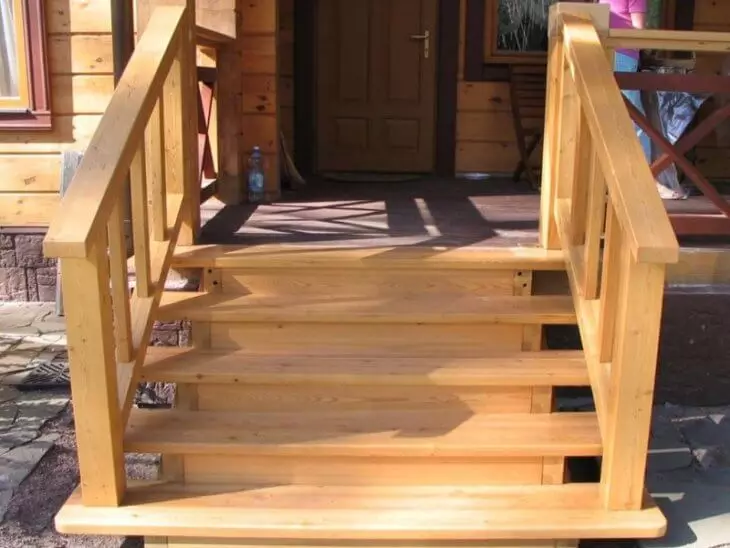
Porch
If your country house is built with brick or wood, the porch is better to perform from the same finishing material.
I would like to allocate several principles that experienced finishers are held:
- The steps should be an odd amount, and if the steps are more than three - you must install the handrails. As a result, such a requirement appeared is not clear, but there is something else in this.
- The porch may be not only square. Using the corner and unusually installed formwork, a semicircular porch can be released.
- The door type sets the widths of the steps towards the construction.
- The depth of the territory in front of the entrance door should be at least 1m greater than the canvas itself.
- The porch needs to be built together with the very cottone, to avoid possible deformations as a result of shrinkage.
Below is a table of optimal dimensions of steps and angle of tilt march.
| Dimensions of steps | The angle of inclination march, o | |
| Width, mm. | Height, mm. | |
| 200. | 200. | 45. |
| 250. | 175. | 33. |
| 310. | 160. | 26. |
| 330. | 140. | 21. |
| 390. | 120. | sixteen |
Build a porch of concrete
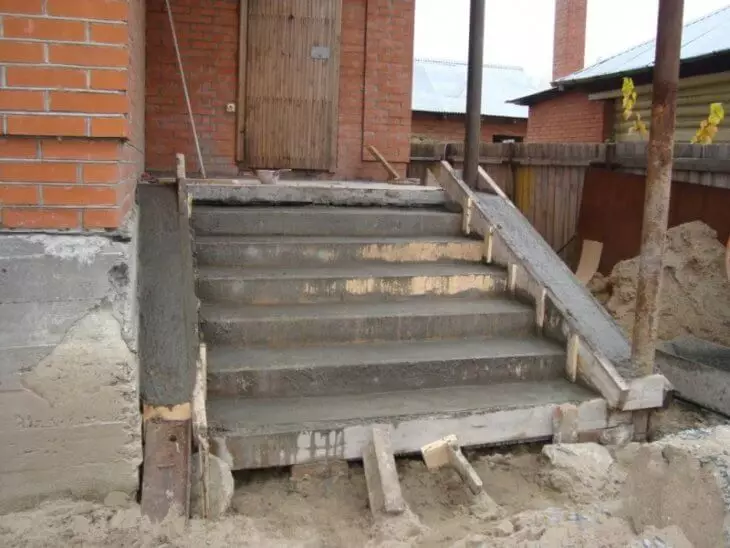
Spilled steps on the porch
And so, here are a few rules, following which you can build a high-quality porch at the cottage from concrete:
- ROOM KOTELOVA
Before you begin to fulfill work, you need to know how much the soil is frozen. Such information should be needed in order to ensure that your work is not in vain due to the abundant freezing of the soil and the subsequent thawing with the arrival of heat, as a result of which water will be able to put the basis of the construction. As a rule, dripping is so deep as the primer is soil.
Article on the topic: how to perform a car grounding
Do not be afraid if in the future the structure still falls a little, because it is completely impossible to avoid it. But, this will not lead any catastrophic consequences.
After the pit is dug, all the walls and the bottom of the pit are aligned. After that, the base is falling asleep with a chubbnoy height of about 10 cm. Please note that such a bulk layer is required to make a pretty ramp.
- Pouring foundation
In order to form a porch, a solution of concrete will be required. The proportional ratio of all components may vary in random order, the main requirement is a highly mixed thick mass.
After the solution is cooked, it is poured into the pita. The concrete is then needed well to align the slats and observe the horizon with a level.
So that the concrete solution grabbed well, it will take about 7 days. If it is possible, cover the surface with a polyethylene film and put the cargo on it.
- Building formwork
After the foundation froze and typed strength, you can move to the execution of the next step.
First of all, the formwork is installed. Make it will not be a lot of work. To do this, you will need trimming of any boards that you need to shoot down in 2 lateral shields using a corner, the size of which should match the sides of the porch.
The vertical of the structure is checked by the level, after which they fixes at the required place, so that there is no barriers in front of the future fill of concrete.
Please note that the horizontal level of the installed can be measured as often as possible. If at least the slightest errors are noticed, they will immediately need to be corrected.
- Fill concrete
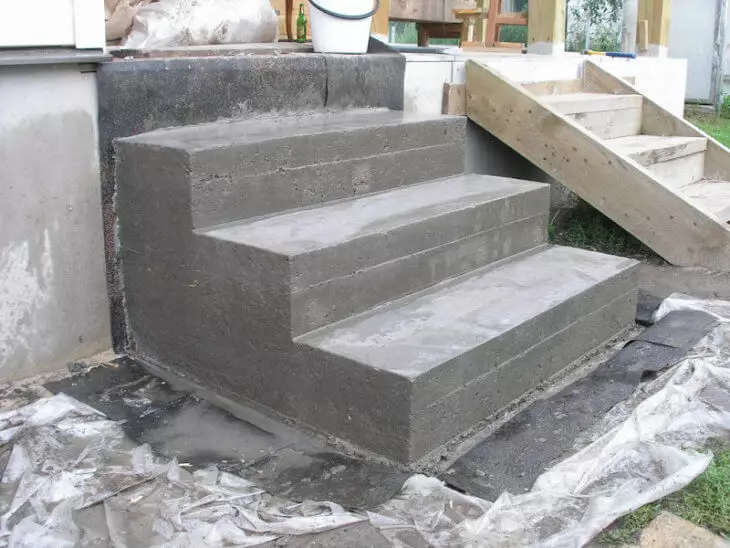
Porch in the cottage from concrete
To achieve maximum strength of the steps, it will not hurt to install the reinforcement grid, which goes to the base of the porch and each step. It is also worth buying gravel and pour it into the solution.
When the solution is poured into the formwork, its evenness is checked by the level and adjusted by the rails, after which the same actions are performed as during the fill of the foundation of the building.
You can enter the porch in operation in 2 weeks. It was after such a period of time that concrete will be pulled by maximum strength, after which you can clean the small defects and design the porch design.
Article on the topic: Is it possible to beat the wallpaper on concrete walls?
How to build a porch of wood?
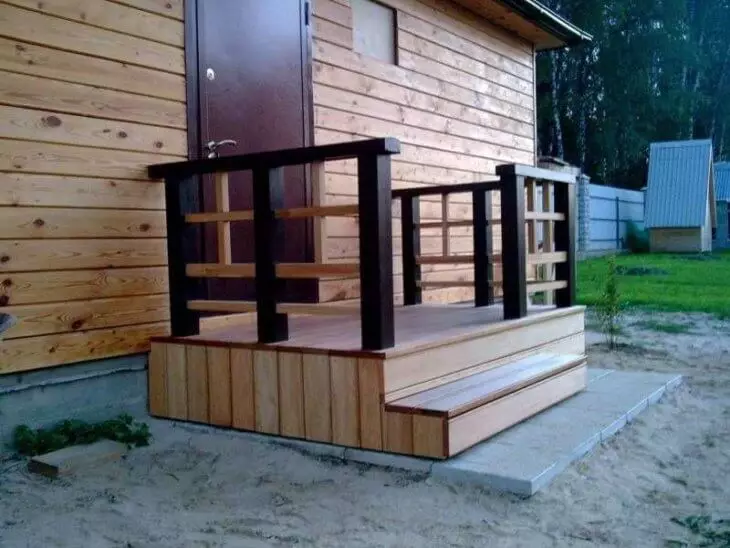
Independent finishing of the porch
Of course, the foundation of the porch is a very important thing when building any structure, but deciding to build a wooden structure, it is worth using pile.
Initially, the site markup is marked, where the porch is planned, to be more accurate - those sites are distinguished where the poles for support will be installed. Their number can be absolutely different, but if you want to build a solid construction for many years - do not greading: the more supports, the greater the strength will be the design.
It is impossible to build a porch without at least 4 pillars that are installed in the corners of the building. If additional reference pillars are installed, the step between them should be 1.5 m from the foundation. Be sure to be installed under the center of the structure.
As a pile, you can use pillars, both from wood and metal. Select the appropriate material is entitled to the owner of the house, because everyone can find their advantages and disadvantages in a certain design method.
It is easier to mount lags and fastening elements on wood, for the fixation of which welding does not need. But, such a fastener method has its own minuses: the briefness and the ability to collapse from the effects of temperature indicators and high humidity. There is also a possibility of damage to the tree insects, in order to avoid the treatment of wood with special means.
But, the mounting of metal systems takes more time and is subject to corrosion. Despite the fact that the metal is more durable than the tree, it is still necessary to carry out its periodic processing.
No matter how cool, using any method, you will need to dig a recess according to the diameter of the selected support by 80cm or more. The bottom of each support pile "is covered with a pillow" from gravel and check the correct installation correctly.
After installing the support pillars, the hole is poured with concrete. All subsequent work can be continued after 7 days when concrete will be strength.
When support piles will be installed, they need to be accurately measured, so that the height coincides with the necessary indicators.
Next can be installed horizontal lags. In order to avoid possible deformations, you can use the screed, for which lags are tightened with boards using self-tapping screws. After fixing the base, it is possible to perform draft flooring and coat it with hydroizol, which protects the tree from rotary changes.
Article on the topic: How to make a reliable circular table with your own hands?
After the base is constructed, you can design the steps for the porch. To do this, you will need to get Bruk not thinner than 5 cm, which will save the floor from the deflection under the weight of the human weight. The most suitable are the dimensions of the steps when the height is 20 cm, and the width is 40 cm.
When the porch is built, you can proceed to its design:
- set the handrails;
- canopy;
- Decorative fences, etc.
I would like to draw your attention that the porch may be not only square. Very often there is a rectangular, semicircular porch, and even a trapezoidal one.
When do you need to think about other materials?
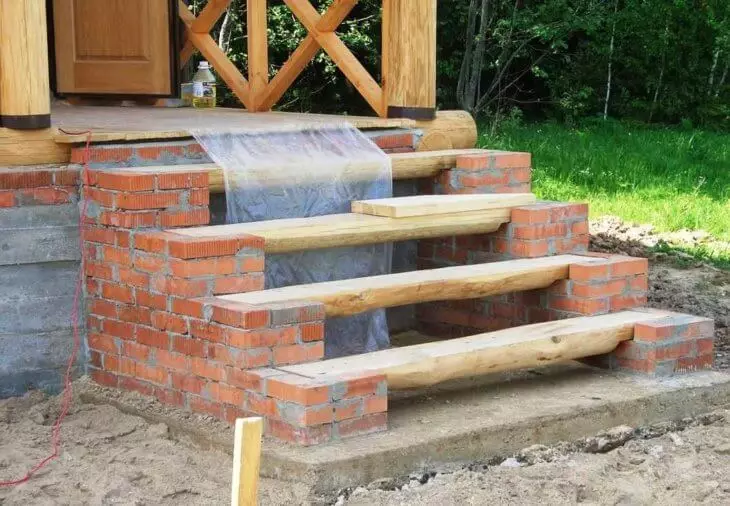
Porch in the country with your own hands
If you are far from the master, but the porch still want you to help high technologies and materials. Today in building stores you can purchase special "designers" that will help create let and modest but a beautiful porch. Of course, such a staircase cannot be compared with a wooden carved, but is a very affordable analogue.
In such a ready-made kit, not only the framework includes, but all the fasteners and locks, as well as the silicone seal.
If you decide to build a brick porch, the foundation is built on the same technology as for concrete facilities. The only difference is that only the proven material should be used for such work, which can cope with any loads and will not lose its properties.
But, if you chose a stone masonry to work, carry boulders and suffer. For such a building, you can use the same brick or concrete, after which it is an artificial stone building.
In conclusion, I would like to say that the most beautiful porch is a porch of combined materials. For example, the basis can be concrete or stone, and as a facing, you can use tiles. Also supplement the porch can be a roof of any roofing material.
As you can see, following simple principles, you can easily build a unique and original porch in your own hands, thereby saving on the services of experienced builders.
