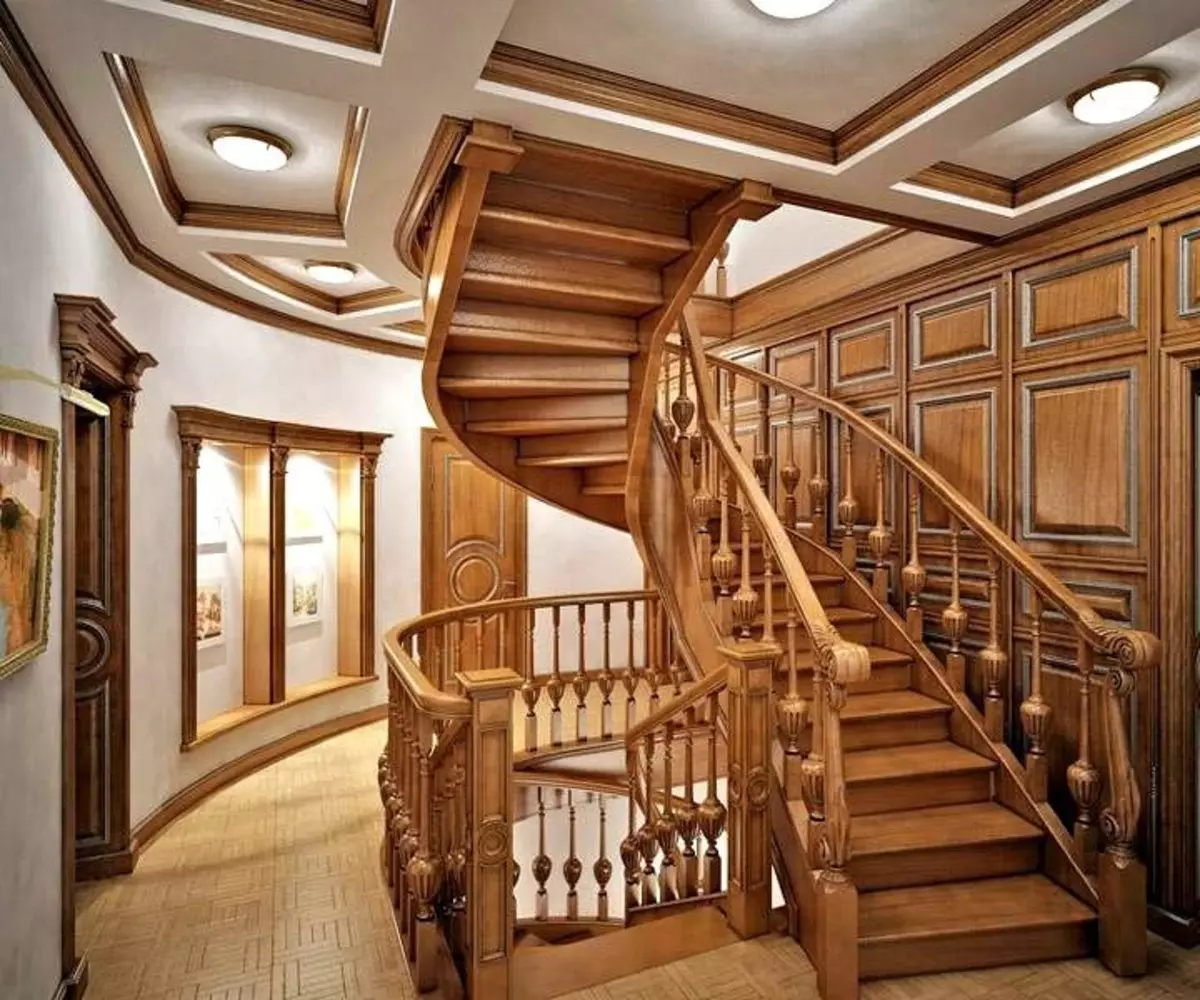
Many of us can not imagine a country house or cottage without attic and stairs on it. It is this design that will be a safe way to get to the second floor as convenient and easier.
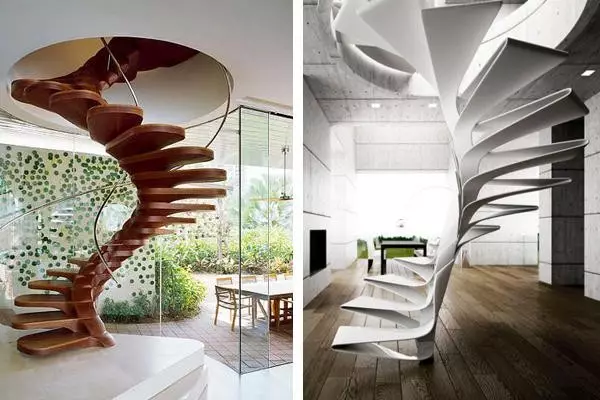
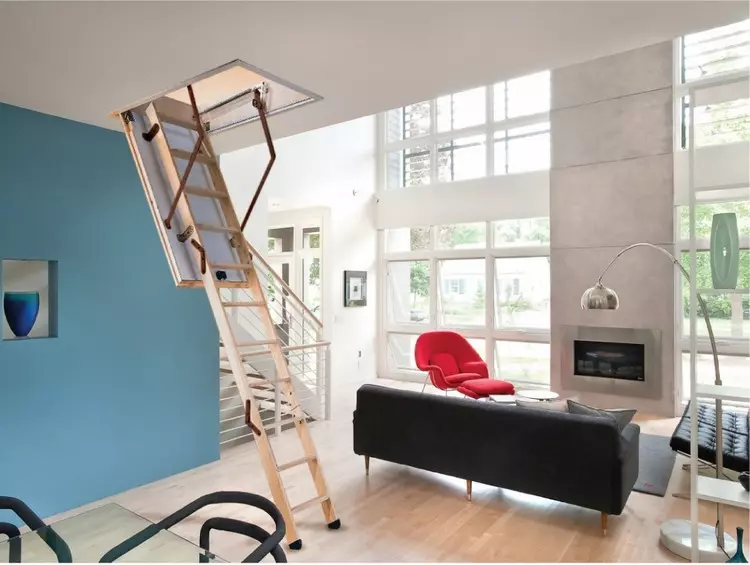
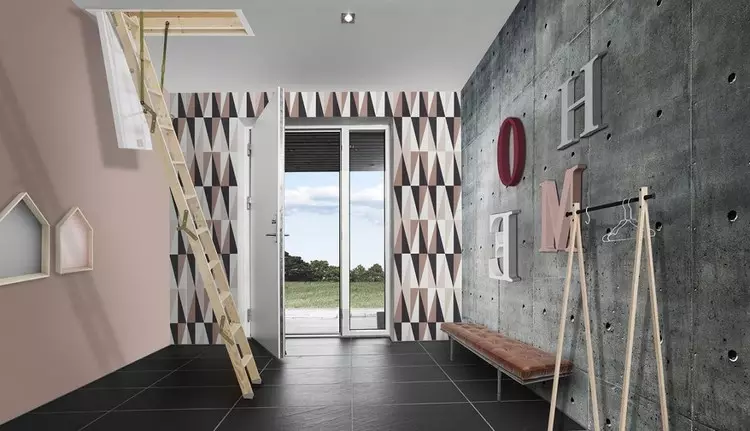
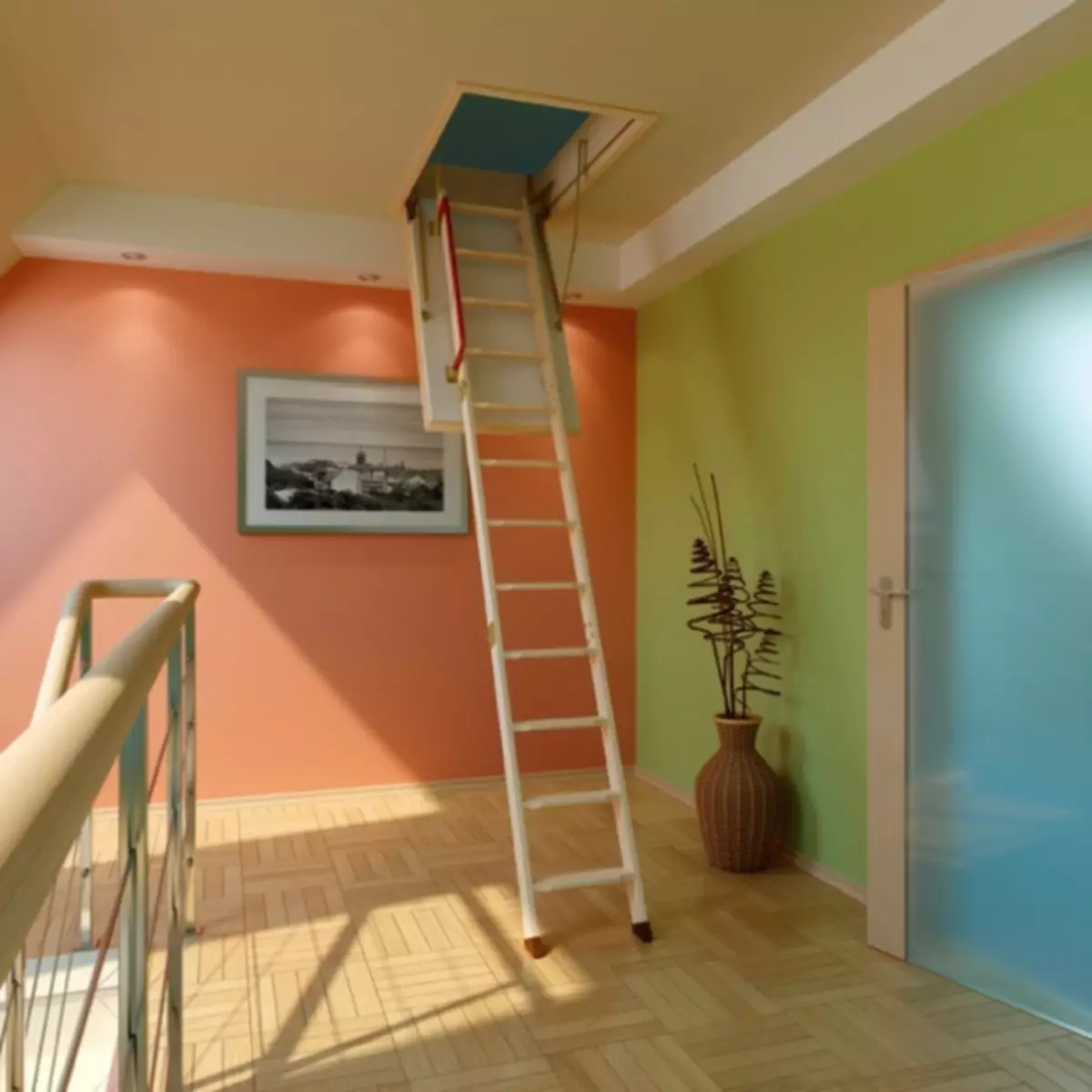
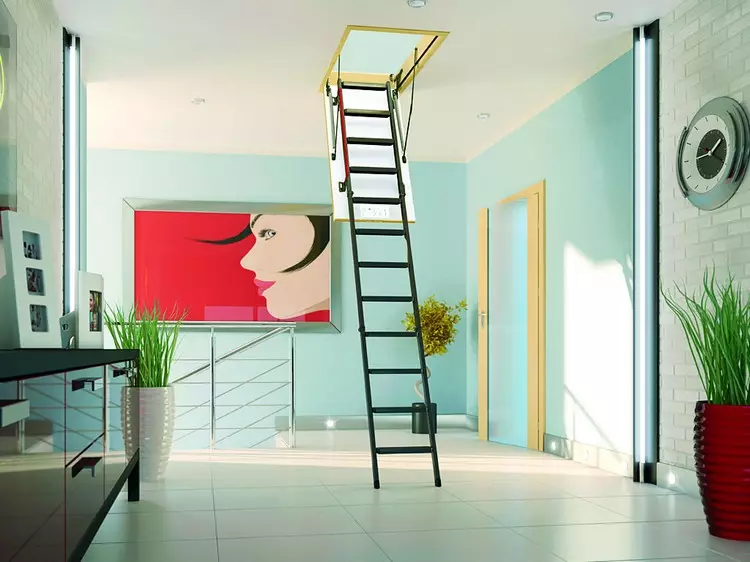
The stairs come from different types and structures (stationary, folding, telescopic). And also made from different materials (wood, metal).
The main difference of the stationary staircase is that it is attached on an ongoing basis, and takes more space than foldable. The stationary staircase is ample, and takes more space in your home. Therefore, if the house is not very large square, it is worth thinking about the folding version.
The folding staircase can be hidden in the ceiling at home by opening with a hatch when you need to get up.
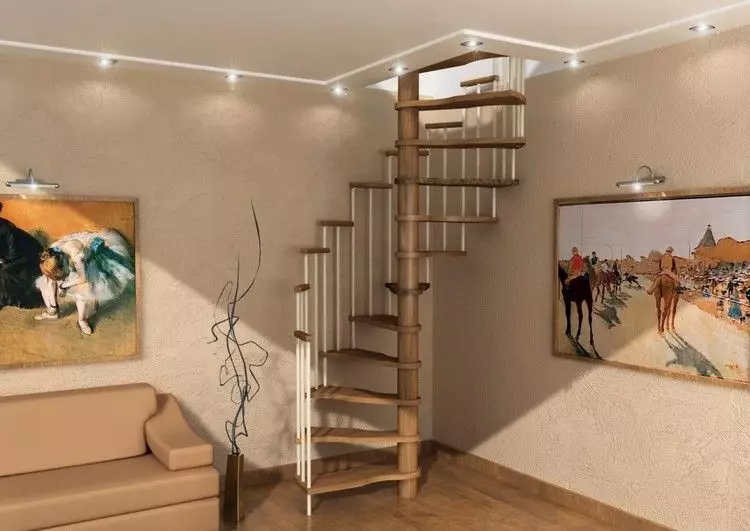
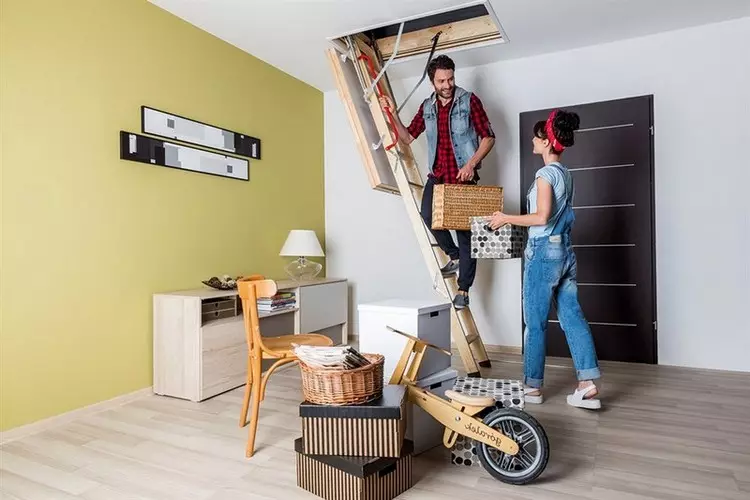
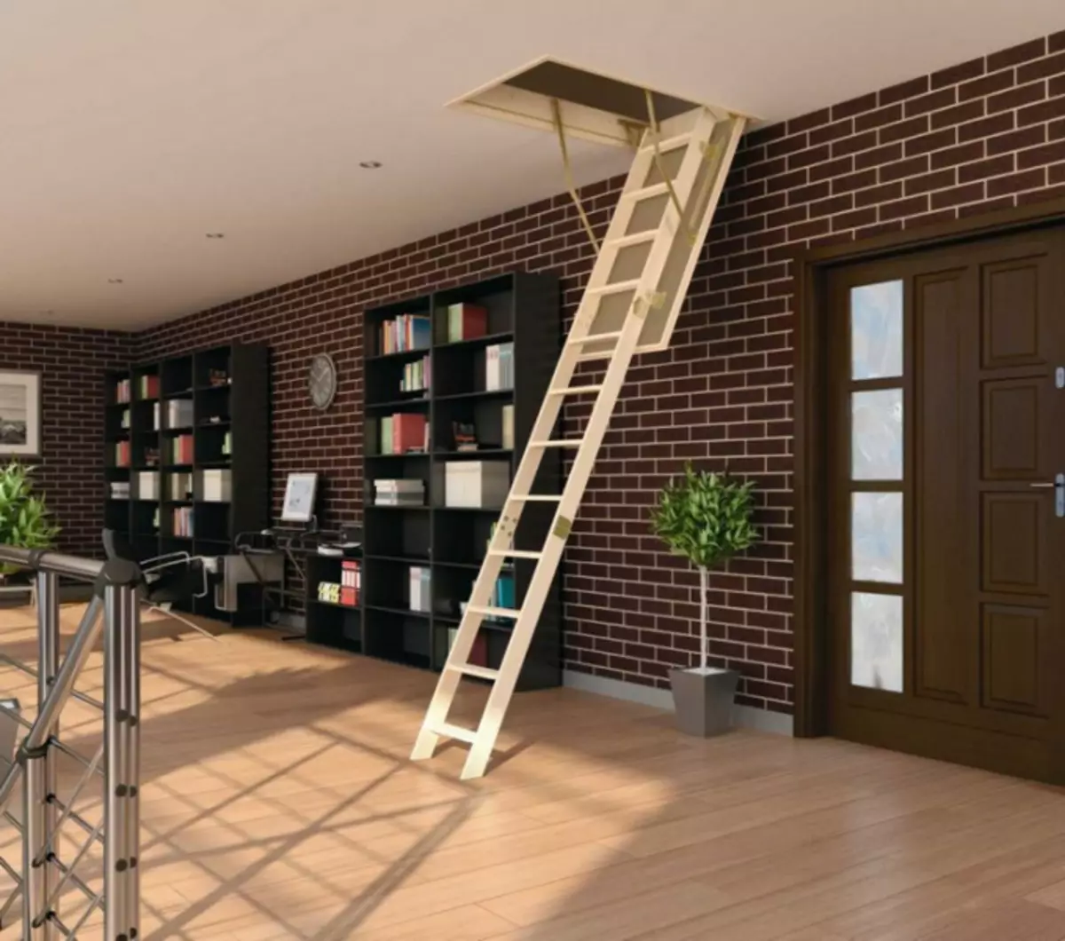
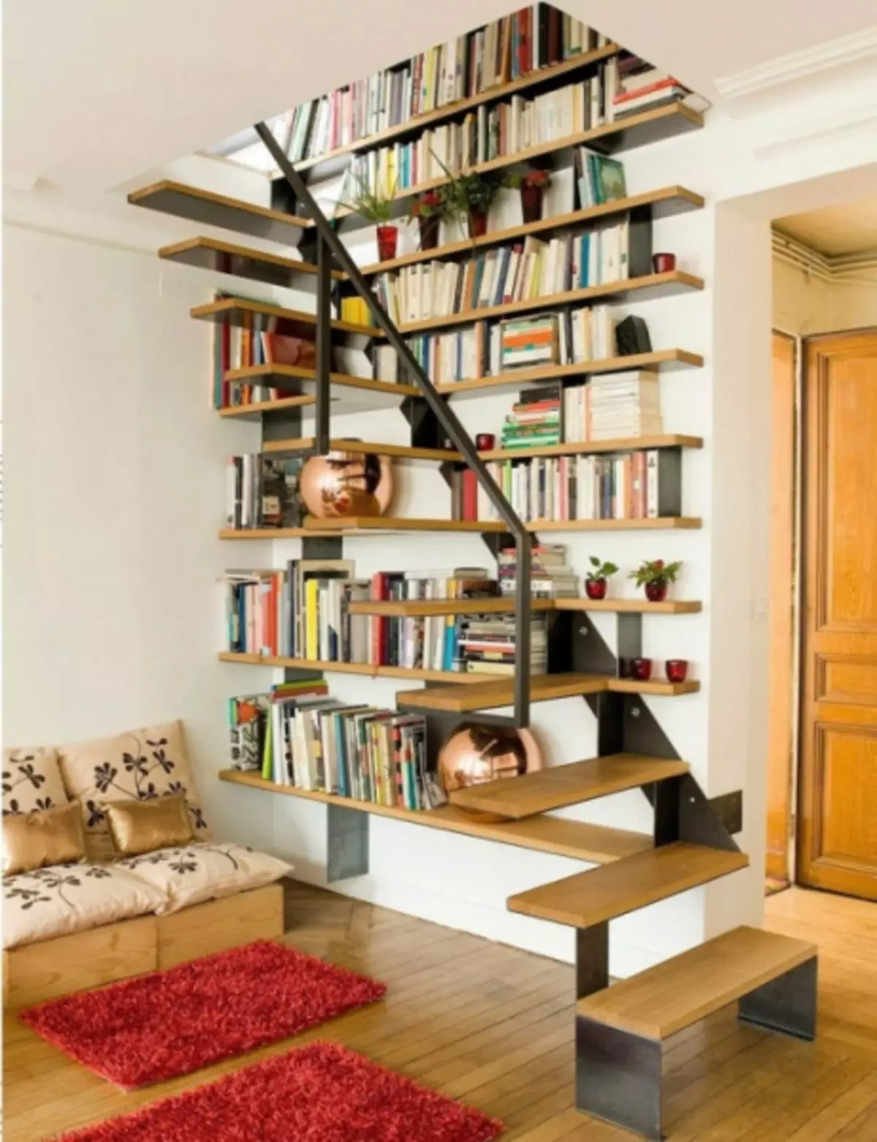
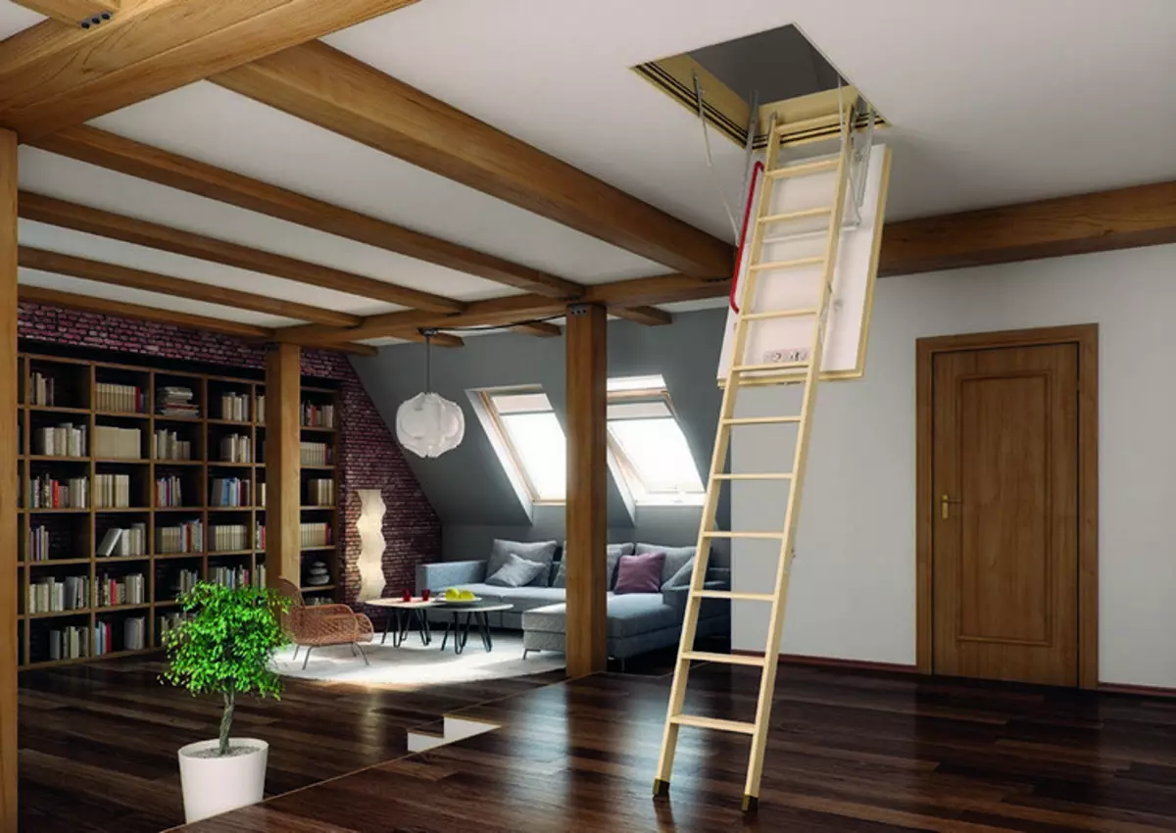
Now consider it more detailed, options for stairs and how they can fit in the interior of the house, what features are there.
What is a attic staircase?
The staircase is a structure, thanks to which we can safely get on the second floor of the house or in the attic. This design of the box and the lid, as well as the ladder itself, which can be fixed, or, on the contrary, with a mechanism responsible for folding is.
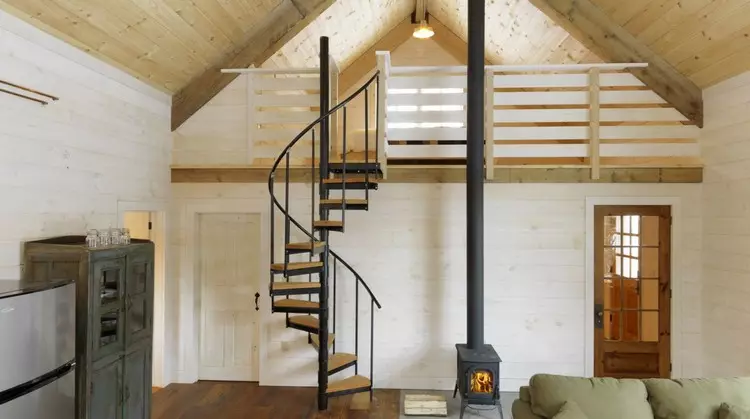
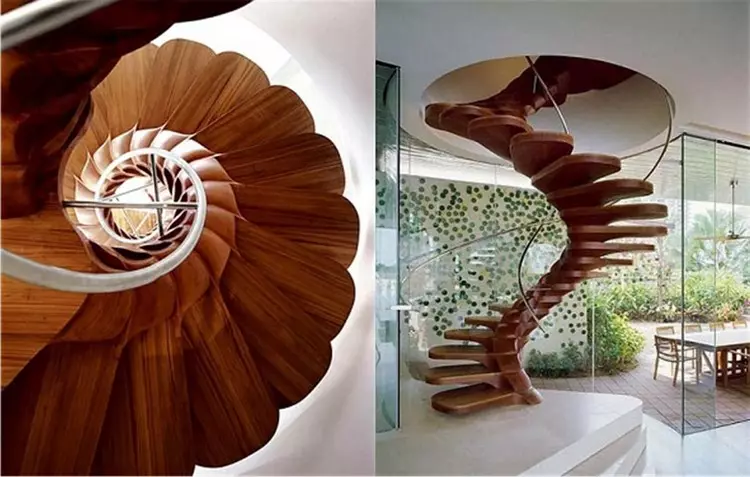
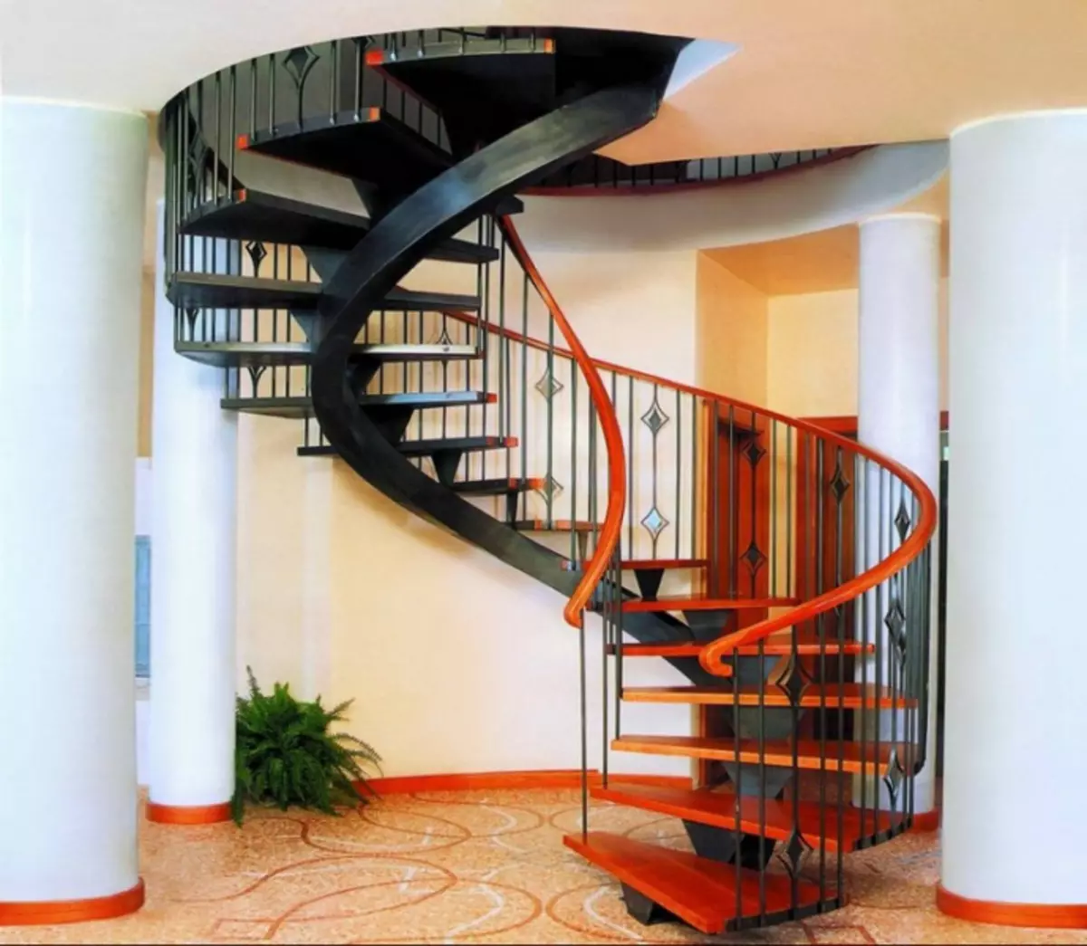
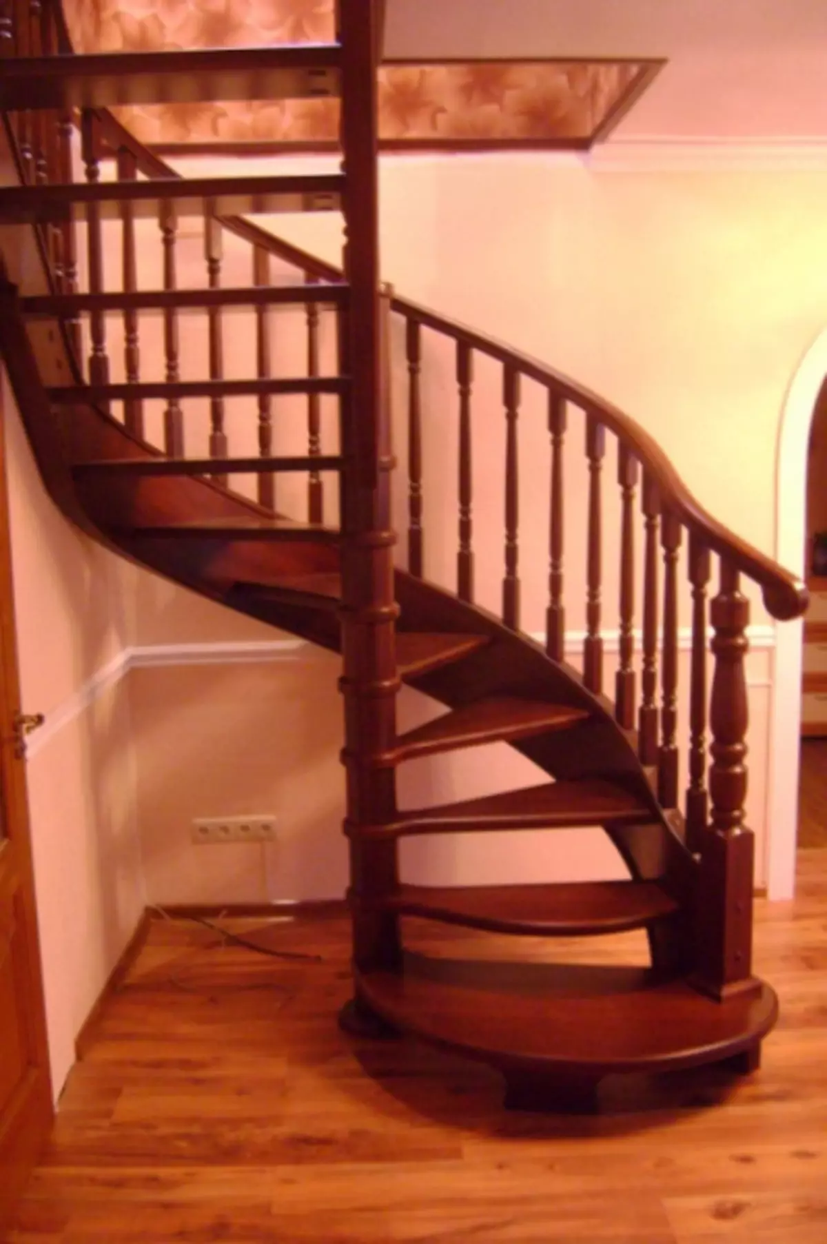
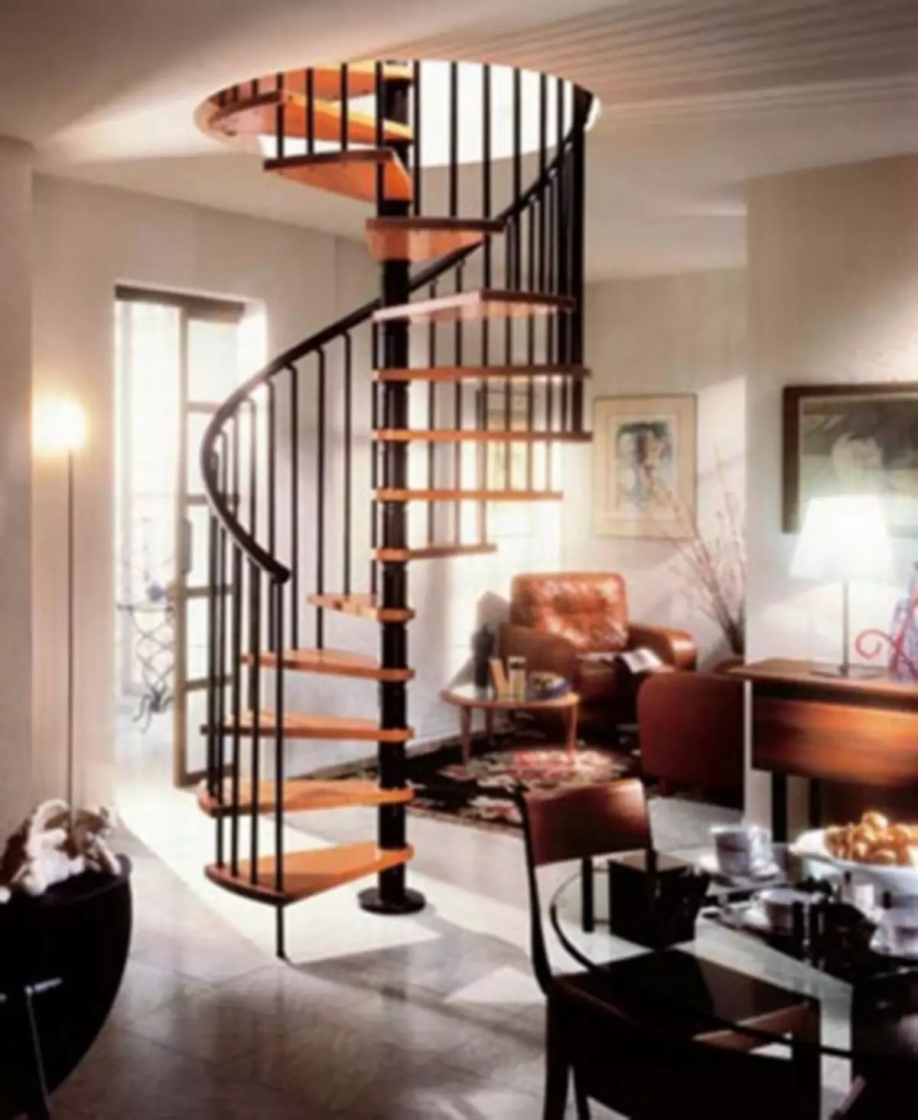
Depending on the variant of the staircase, which will choose, you will need to think about how and where it is better to install it. It is necessary to take into account all the little things, because the design is set once for many years. Accordingly, then overpay something will be quite difficult. It is necessary to calculate not only functions and needs, and the way the staircase will look in the overall interior of the house.
Features of the attic staircase
There are some parameters that should be taken into account and stick. Thanks to them, the operation of the staircase will be safe and longer.
- Cool angle of lifting. This is the first factor to be taken into account when planning and installing. Basically, this option is used for the attic. The angle of the rise is 60-70 degrees, which is why the attic stairs need to be used carefully and know the safety technique. One of its main rules is to climb and descend. Make it necessary to face the steps, keeping the handrail, or directly for themselves the steps. Carefully look at your feet, and do everything.
- Anti-slip system. In order for the leg does not slip during the lifting and descent, after installing the ladder, it will be necessary to secure it. Anti-slip shells are applied for wooden surfaces, and the metal version involves an already corrugated surface.
Article on the topic: Step-by-step insulation of the loggia and balcony
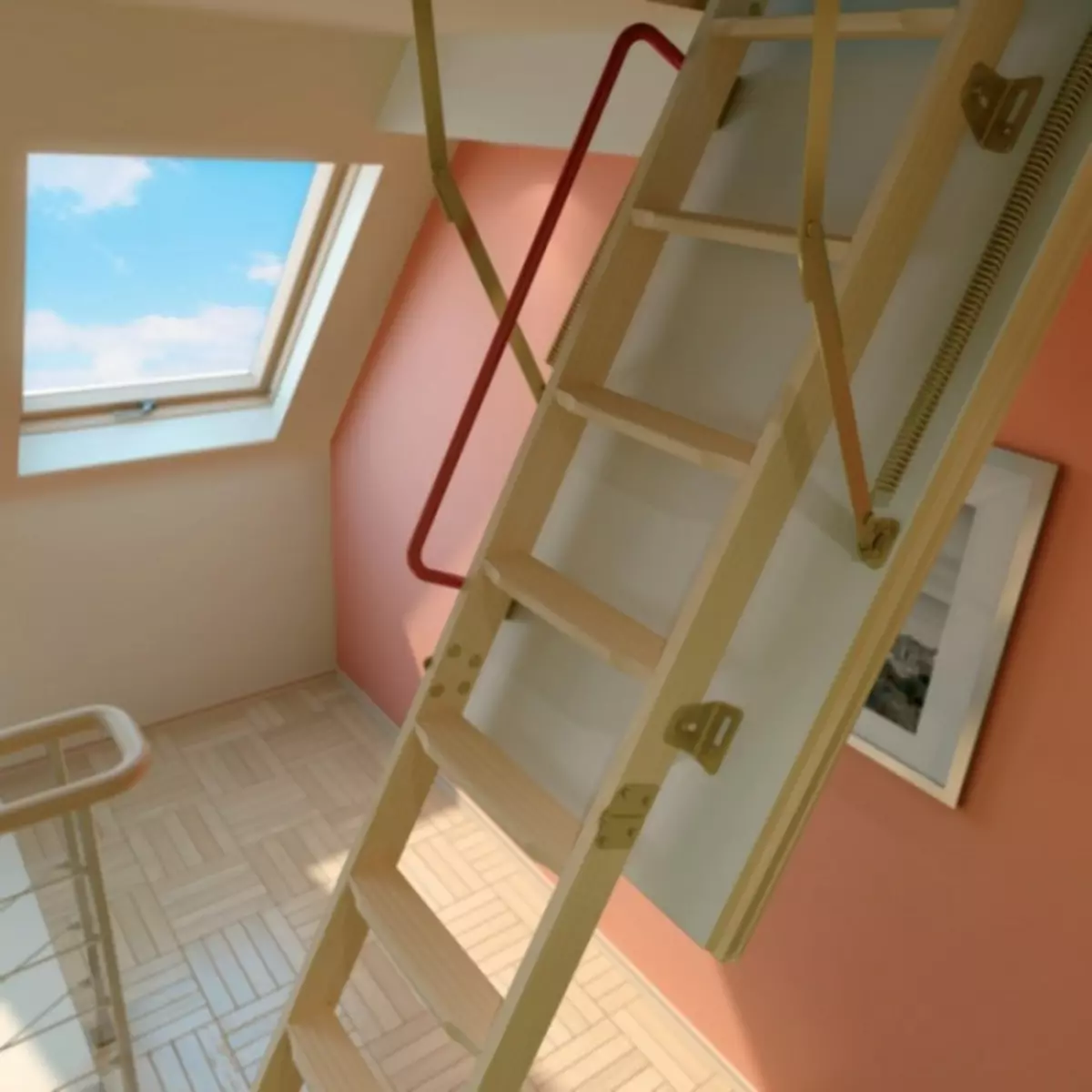
- Heat insulation. In modern embodiments of the attic stairs, there is a system of thermal insulation everywhere everywhere. The box cover consists of thermal insulation material, and looks like a sandwich panel with insulating base inside. Thanks to this, the cold air out of the room, which is rarely used, does not fall into the part of the residential building, where you often are you.
- Protection against robbers and hacking. Almost all the options and models of attic stairs are equipped with a special lock, which blocks unauthorized penetration of unwanted guests through an attic room.
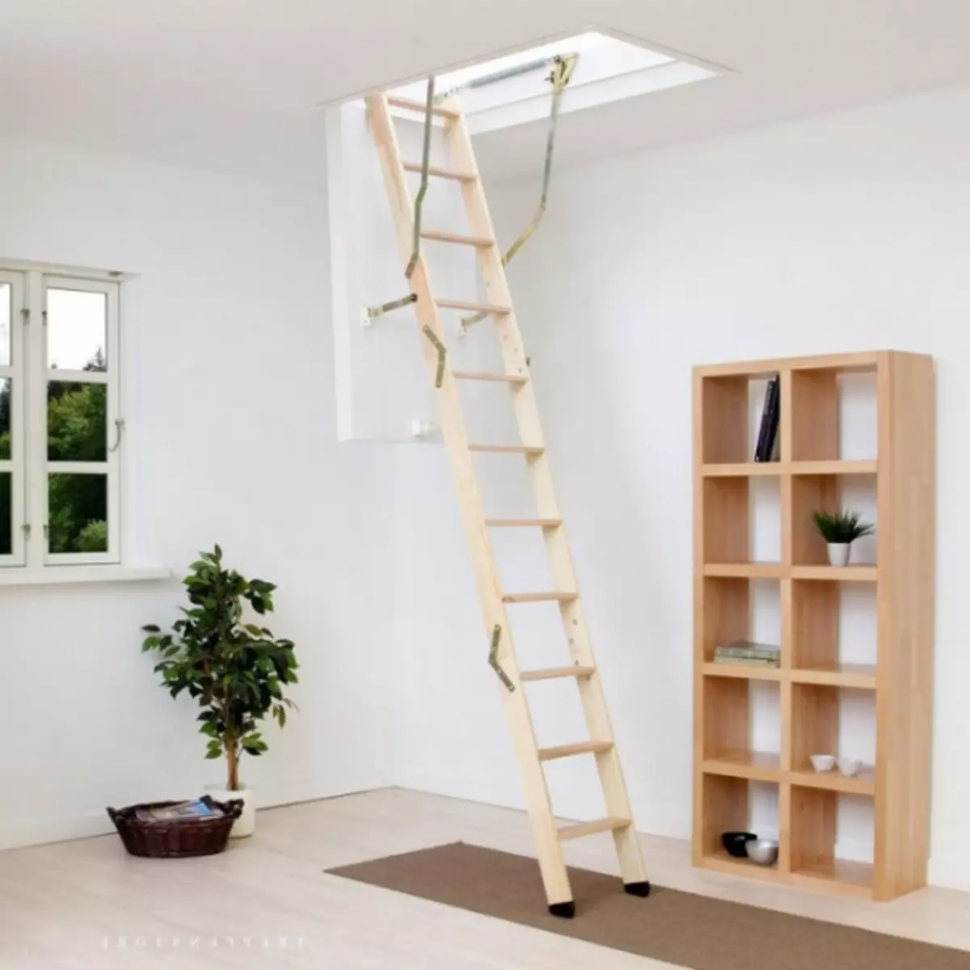
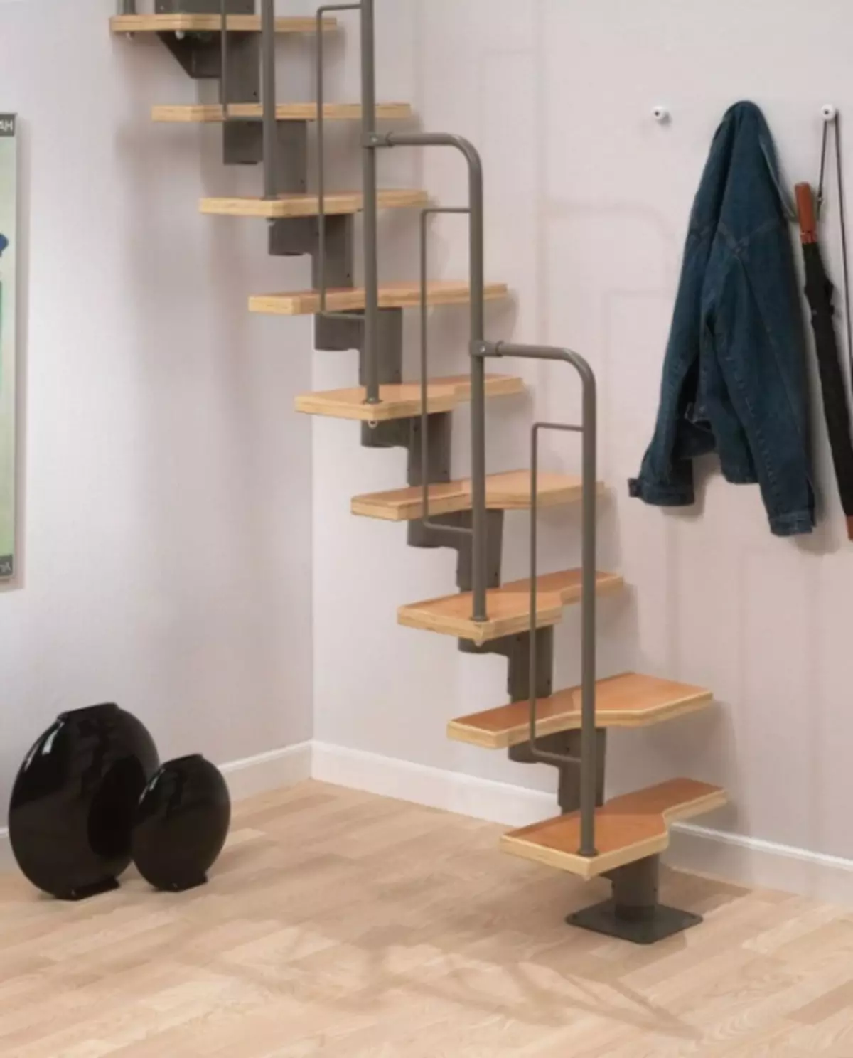
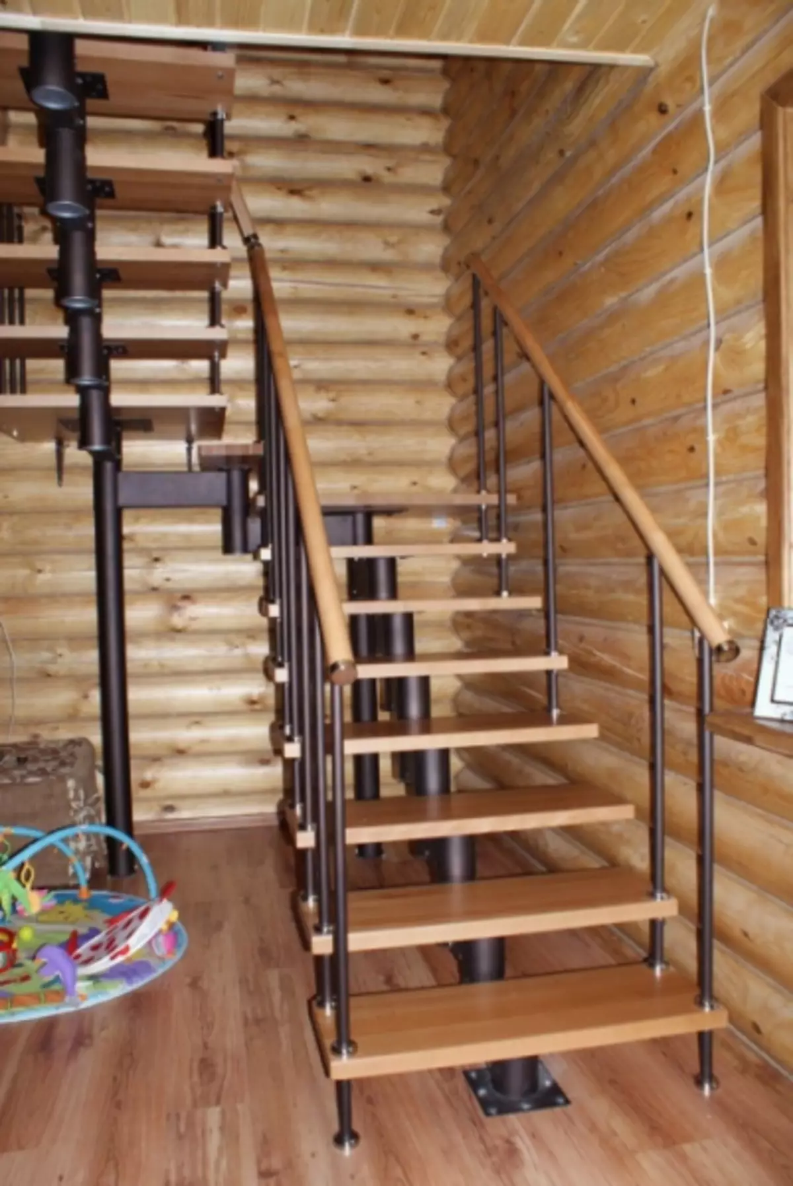
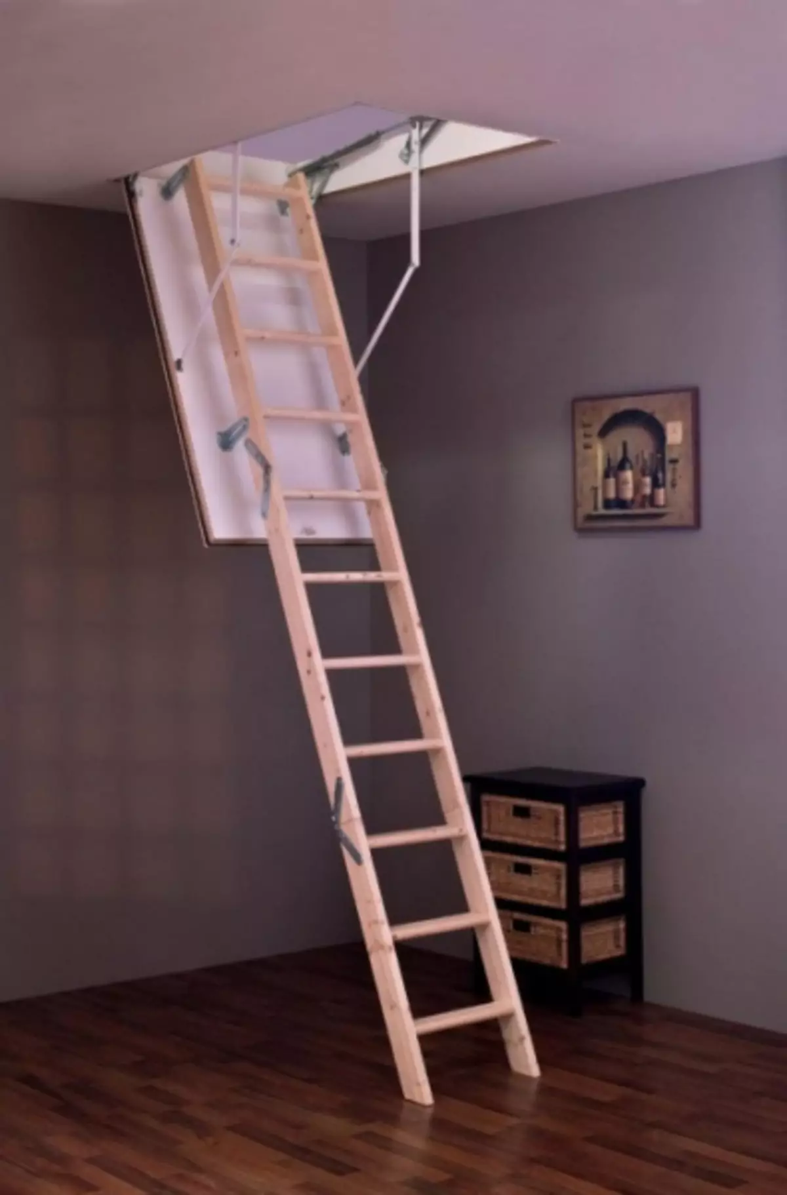
- Additional accessories and accessories. You can equip stairs by railings, additional steps, and even purchase a separate console, which will allow you (using an electromotor) to control the mechanism of motion of this design.
As you can see, the rules are not particularly complex, but their fulfillment will help to avoid unpleasant cases and increase the safety of the operating itself.
Types of attic stairs
Basically allocate such stairs:
- Wooden folding.
- Sliding and telescopic.
- Stationary.
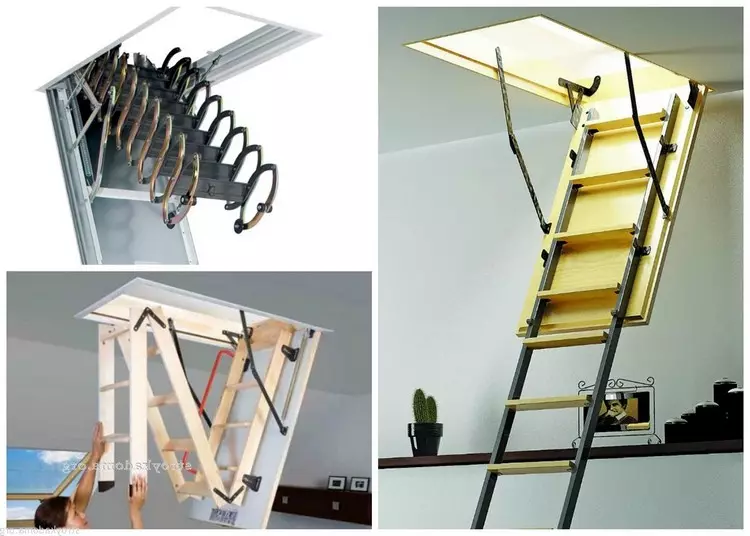
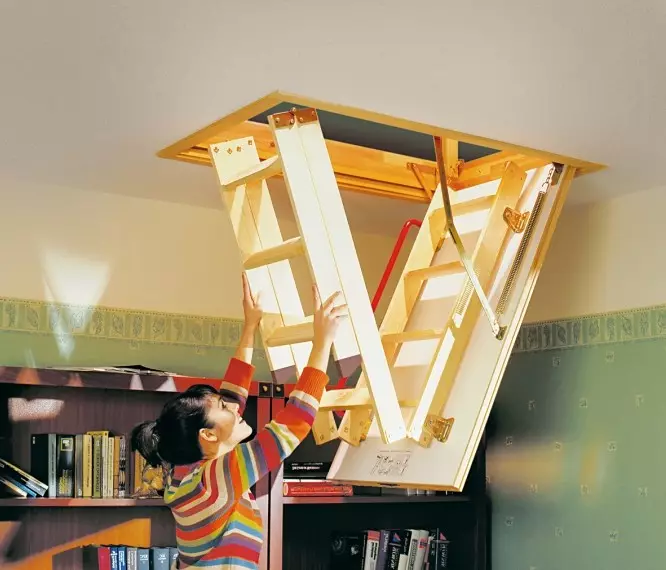
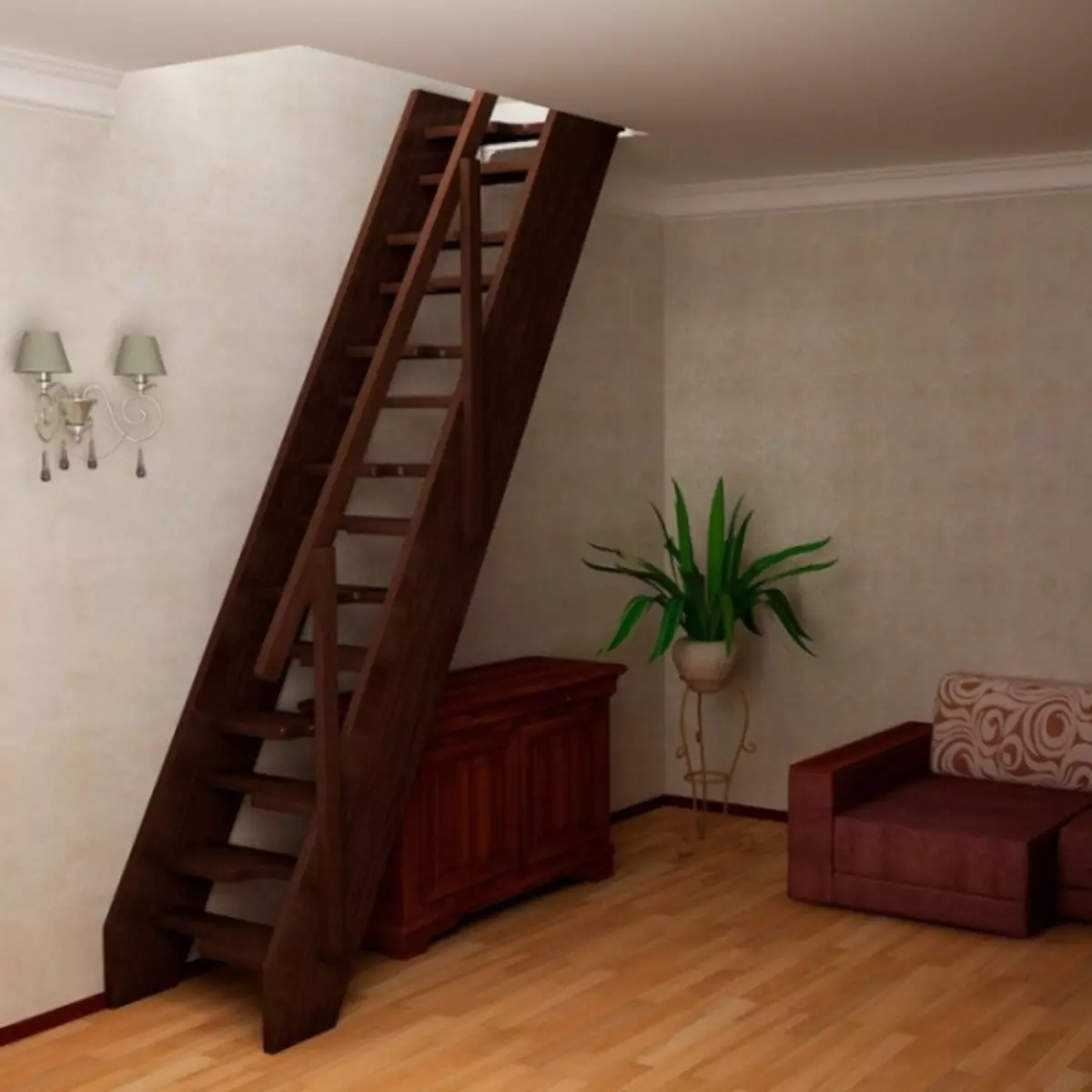
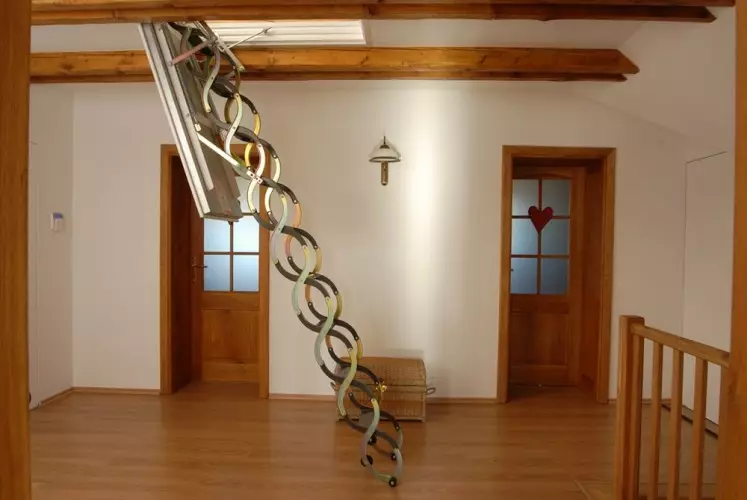
Let's try to figure out what they represent themselves, and in which options it is best to use one or another type of design.
Wooden folding stairs on the attic
Move from natural materials. Basically use pine, which can be prepared in the winter. Why exactly this kind of tree? The answer is simple - it is considered the most durable in this category of structures.
It must be remembered that all the surfaces are necessarily processed by antiseptics that will help avoid fungus, and other unnecessary manifestations on the surface, such as mold. Also, processing will provide insect protection that love to spoil wood.
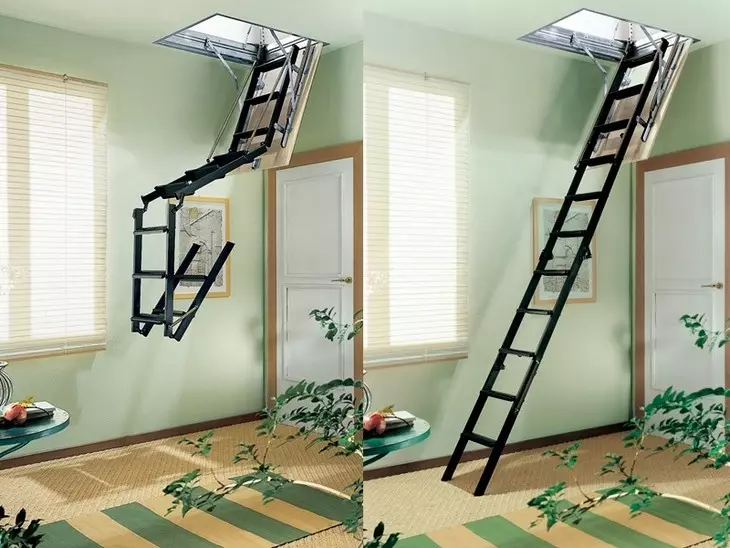
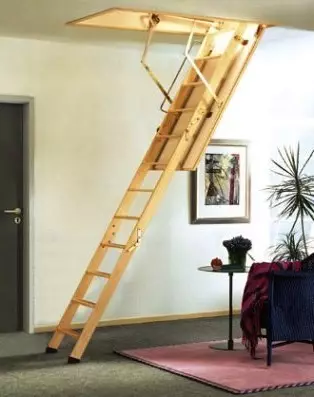
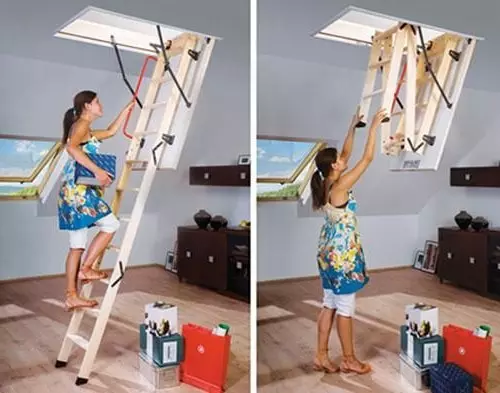
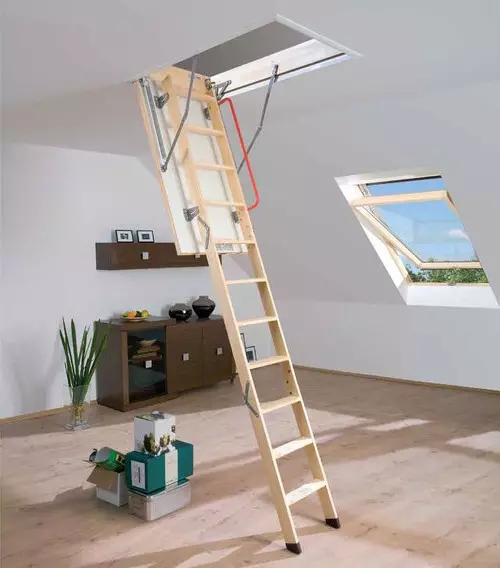
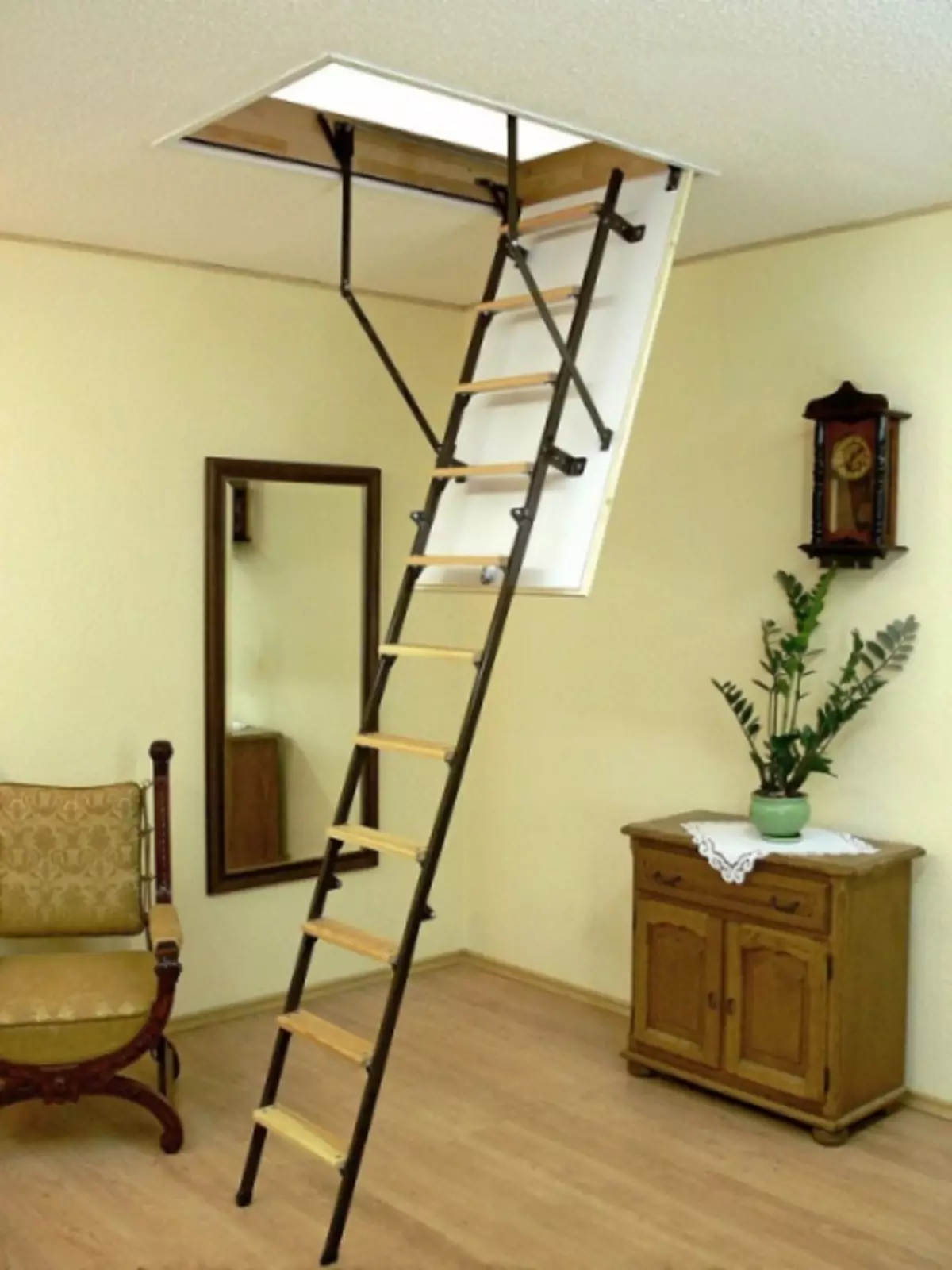
Folding ladder can be divided into several sections, which are appropriately folded and hiding into the ceiling. The place where we hide the staircase, paint under the color of the ceiling itself, so that the visually does not stand out.
The principle of the ladder is very simple - the idea is that with the help of a special rod, the hatch cover has been folded, then fixed with springs. Manually staircase pulls up and folded, after which you can ride up.
In the closed version, the hatch cover is fixed using a spring mechanism and a lock that does not allow an arbitrary opening of the mechanism. The usual load on the folding structure is about 160 kilograms.
Sliding and telescopic attic stairs
This option is usually used in houses where highly high ceilings, or there is no place at all for the installation of a folding or stationary staircase.
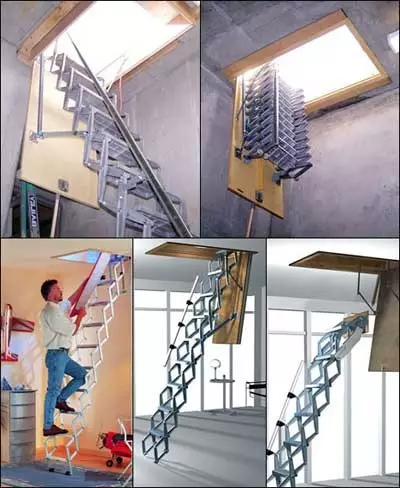
The main principle of the working telescopic staircase as in the telescope (where did the name actually come from) - one flight march will be removed into another. The upper part of the design is mounted in the hatch cap, and the second is lowered by special metal retainers.
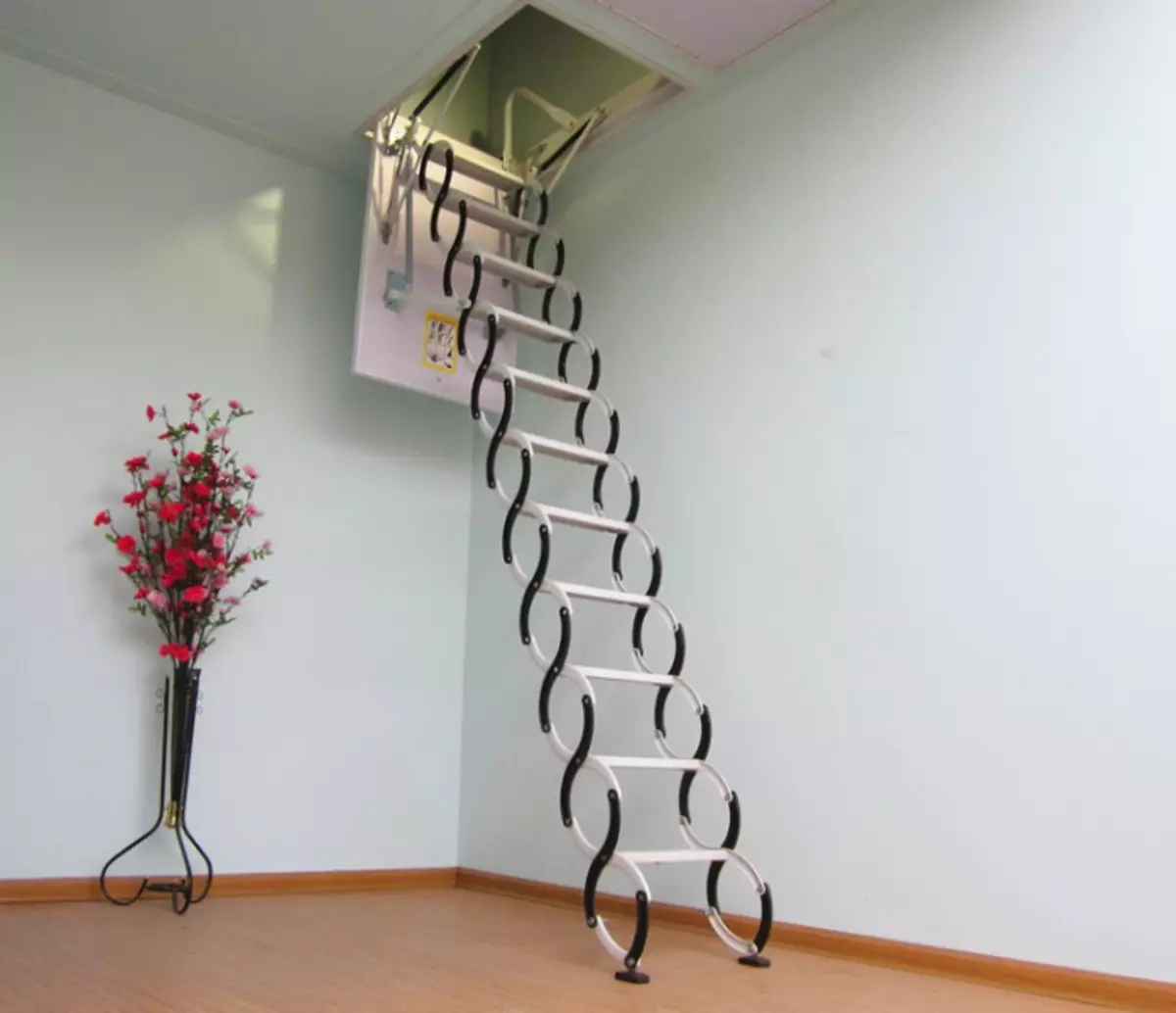
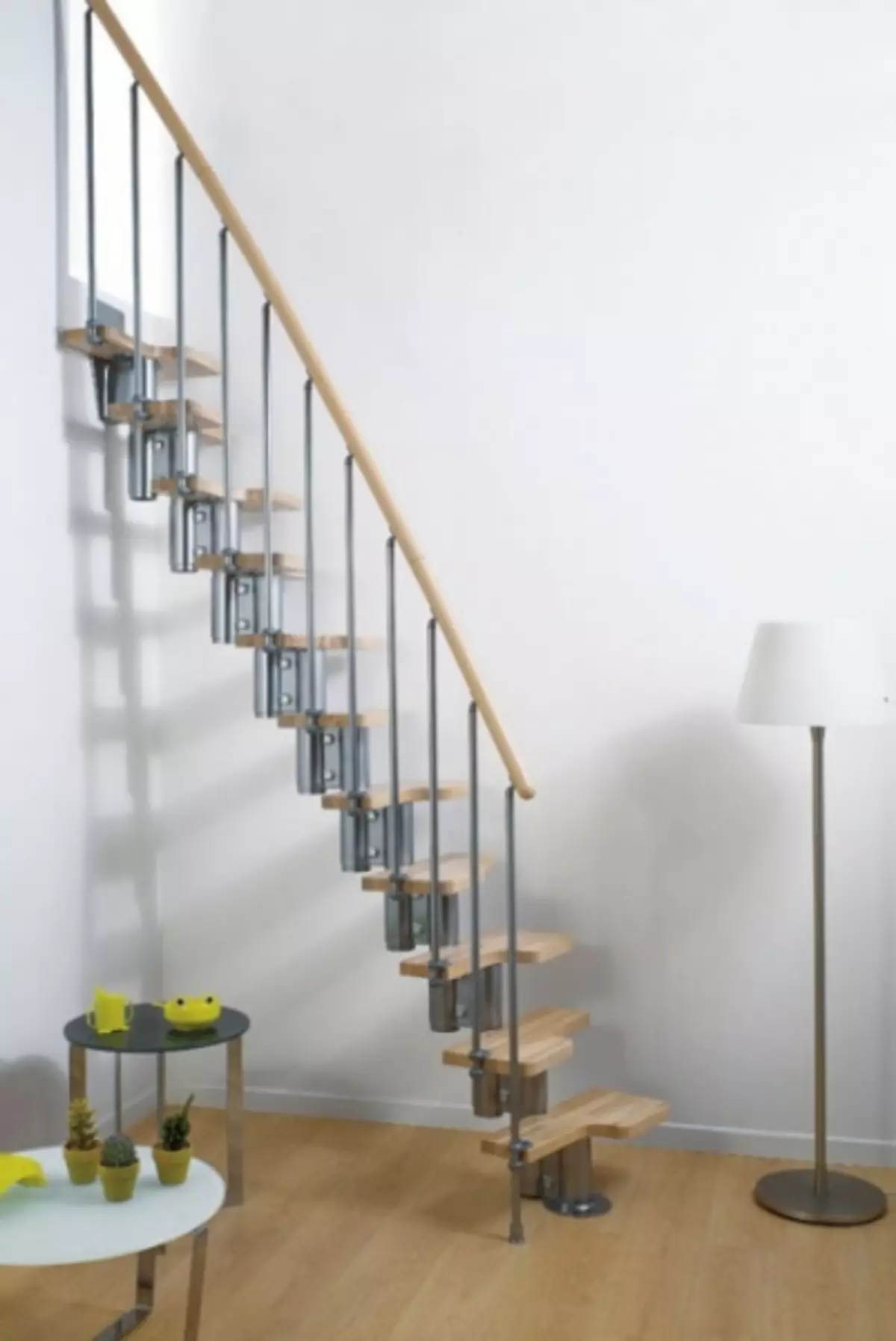
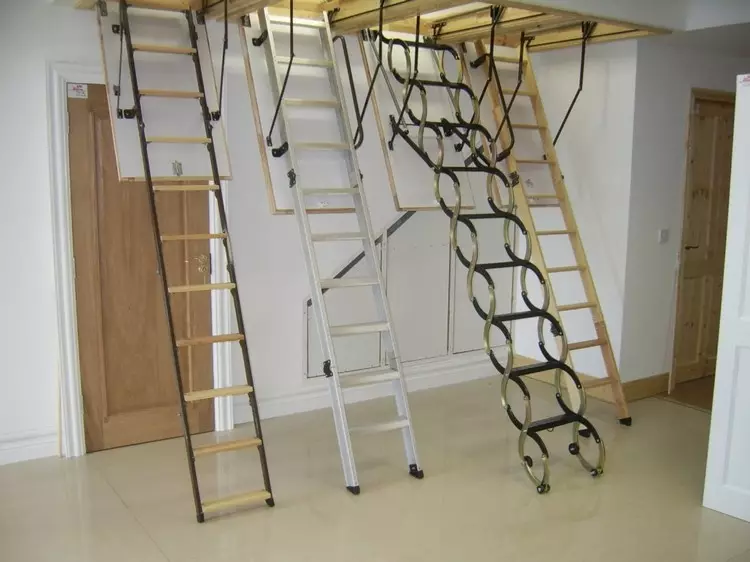
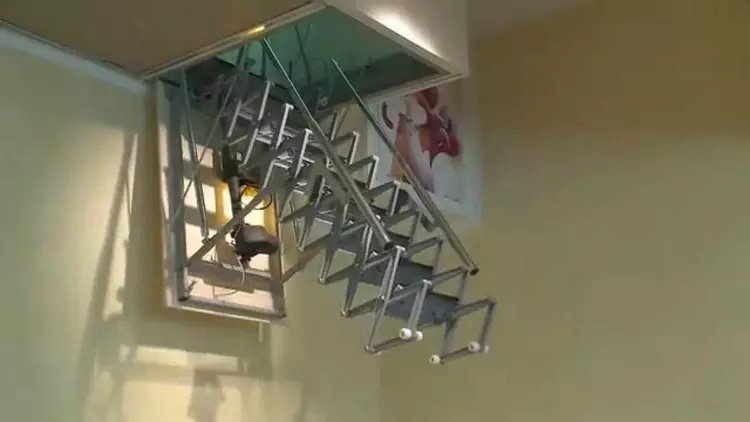
The sliding staircase will be reminded by its design of the harmonic or scissors.
For both options, it is quite convenient that you can deliver any number of sections of the staircase in length, depending on the height of the ceiling.
Stationary wooden and stone attic staircase
They are installed if you need constant room access. By the way, such stairs are used not only in the attic version, but also as inter-storey. Station in stationary attic stairs can be wooden or stone, railing - metal, stone or also from wood.
It is worth noting the fact that it is this option that will be most reliable and sustainable compared to the previously listed.
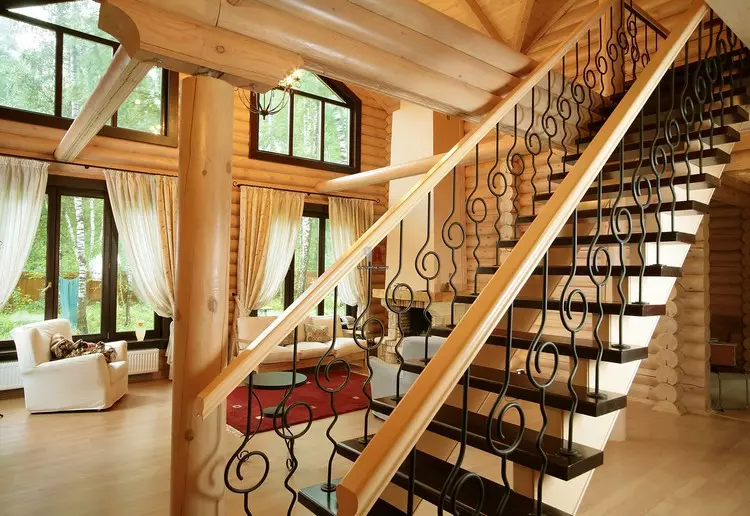
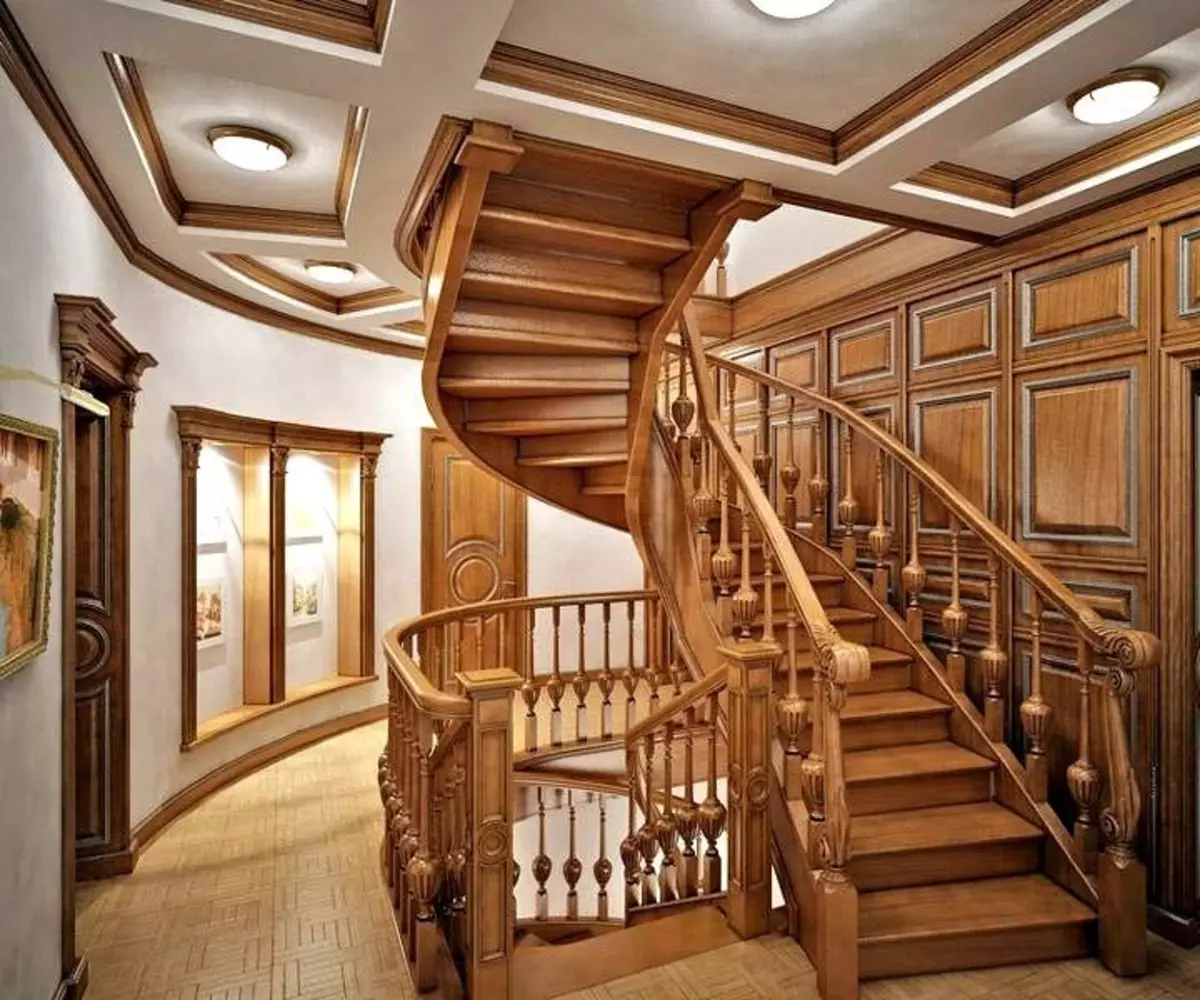
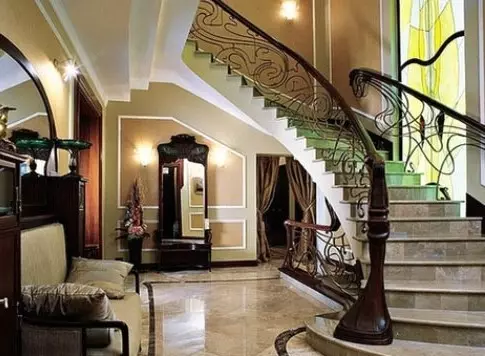
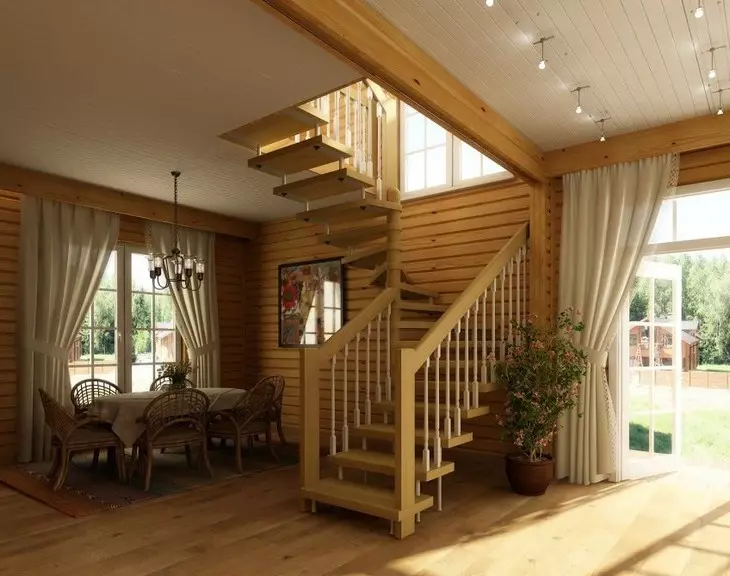
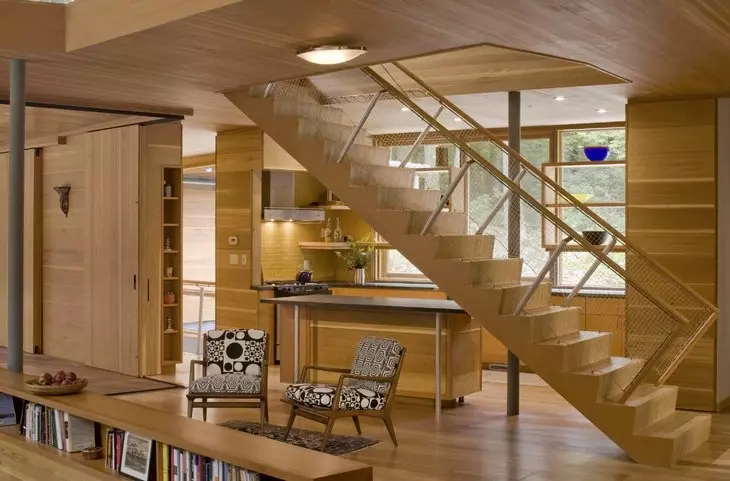
The main trump card is the integrity and hard fastening. Usually the asuced hatch cover is included, which is very relevant if you are not heated in the winter period.
The angle of inclination of the staircase is an average of 55 degrees, and the basis of the principle of safe operation is based.
Metal attic stairs
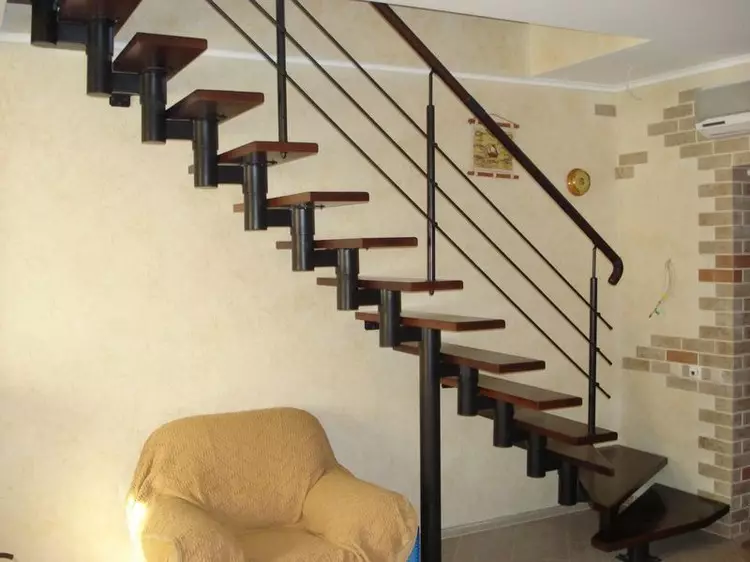
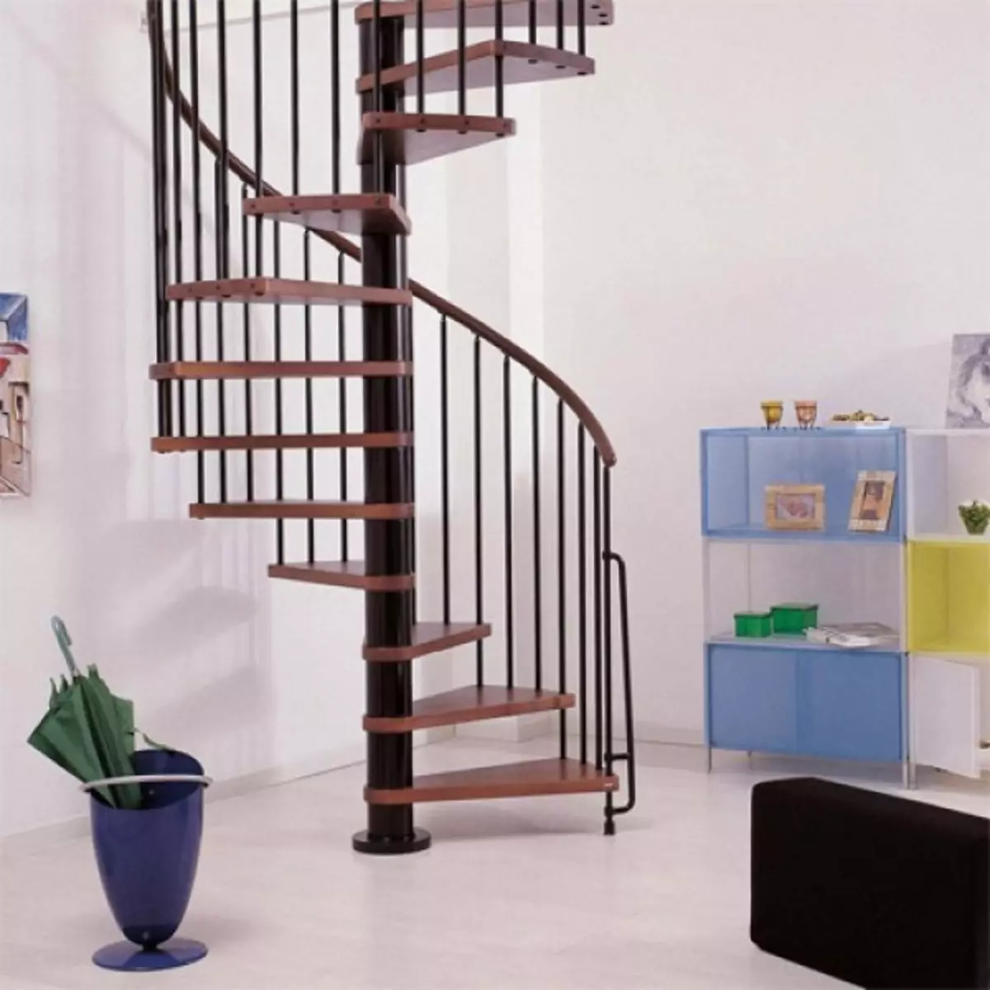
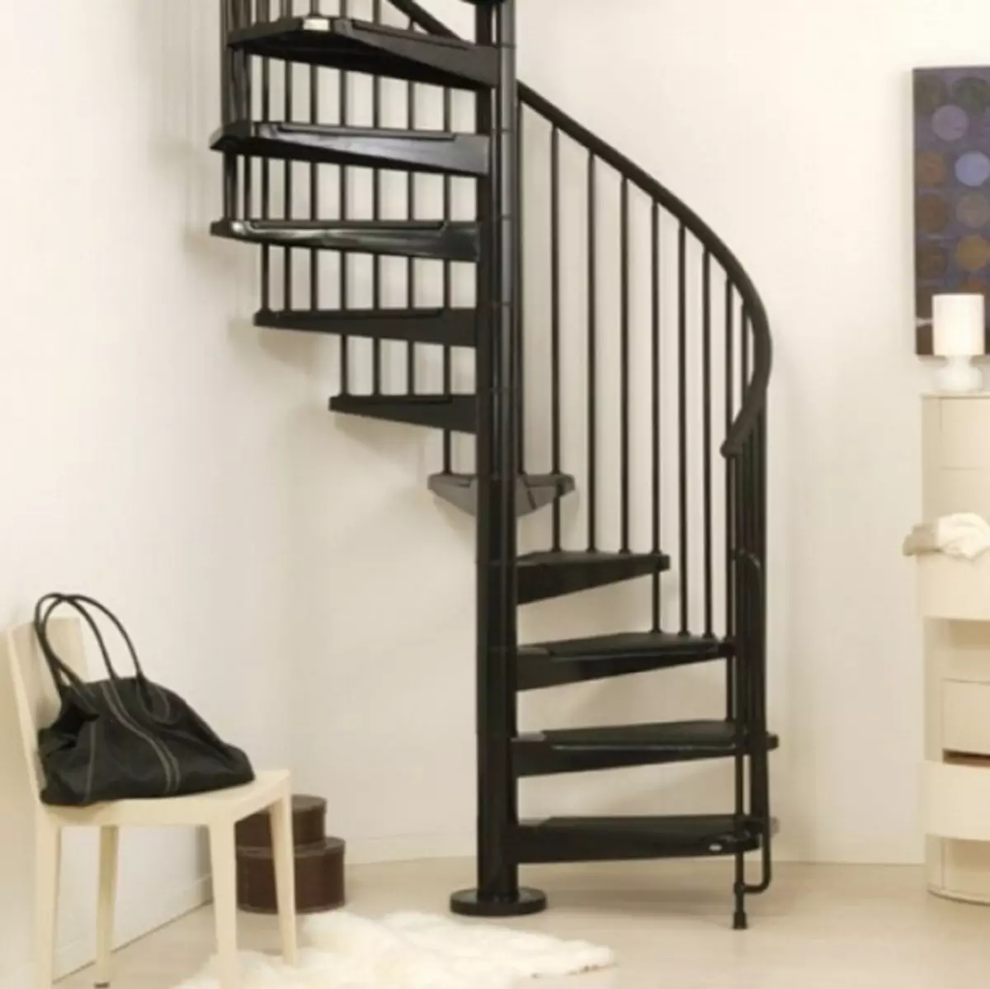
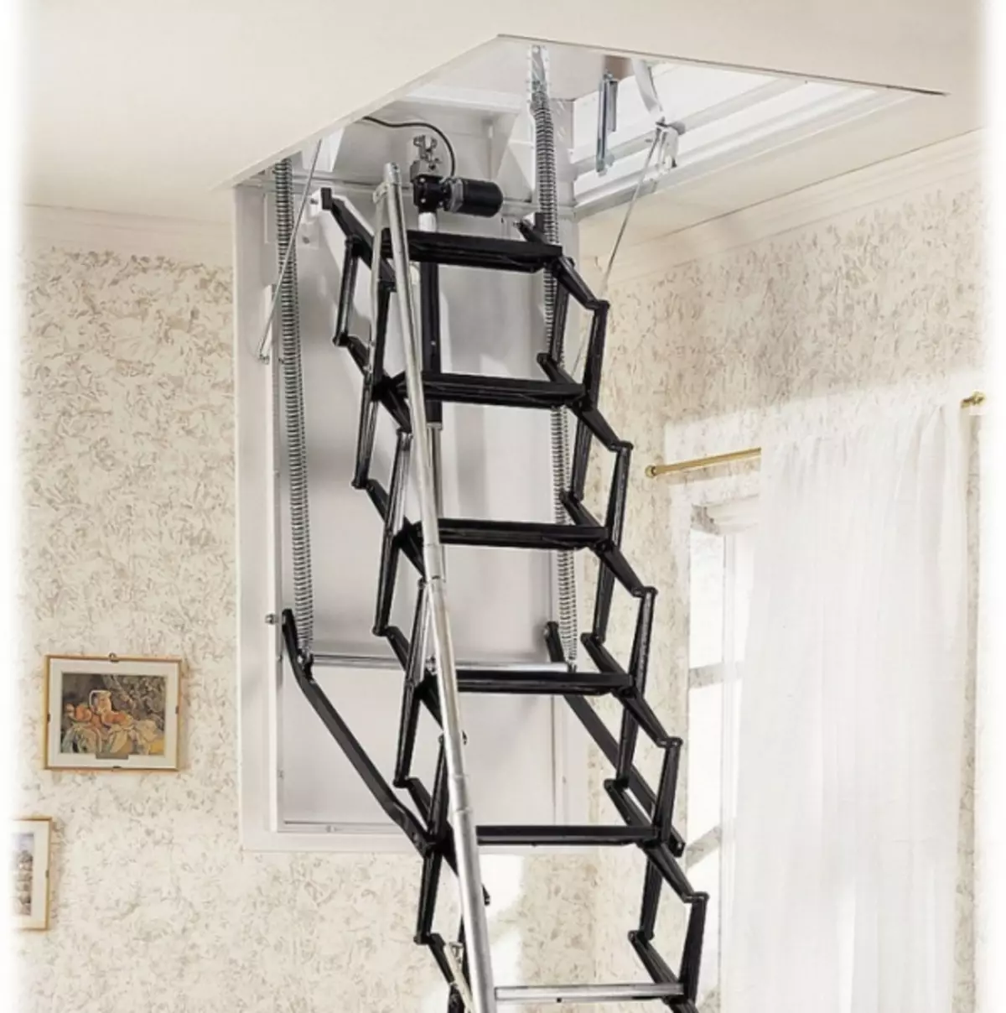
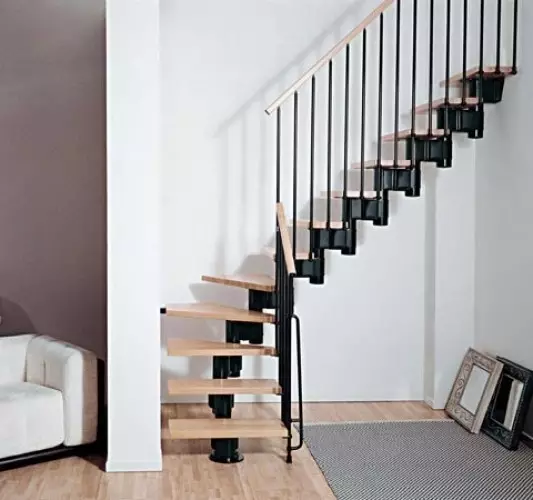
Also, the staircase leading to the attic may be entirely made of metal, and the railing and steps, or only the frame of the staircase and the railing can be steel, and the steps are made of wood - this is a more economical option.
Straight stairs in the attic
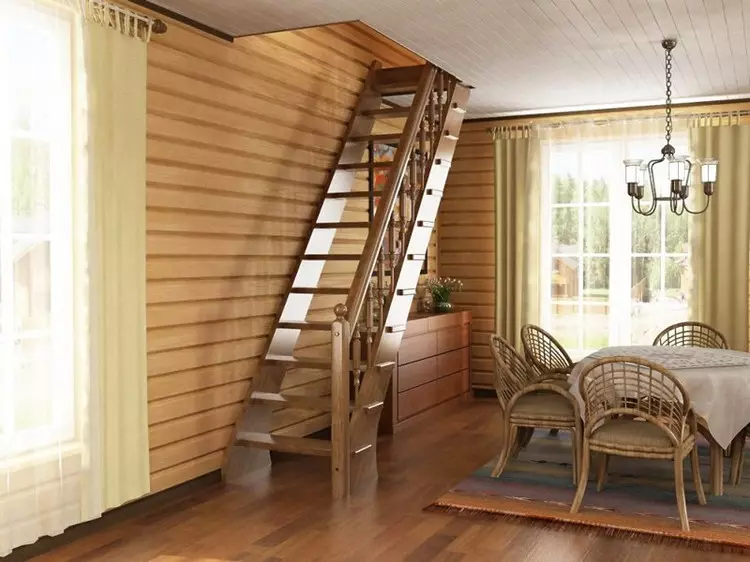
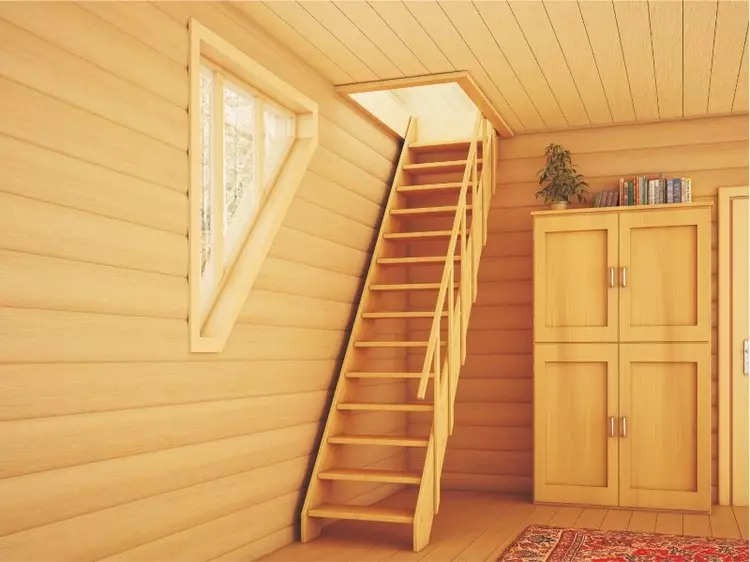
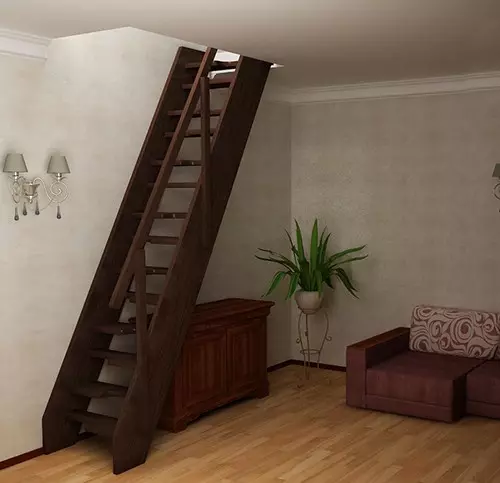
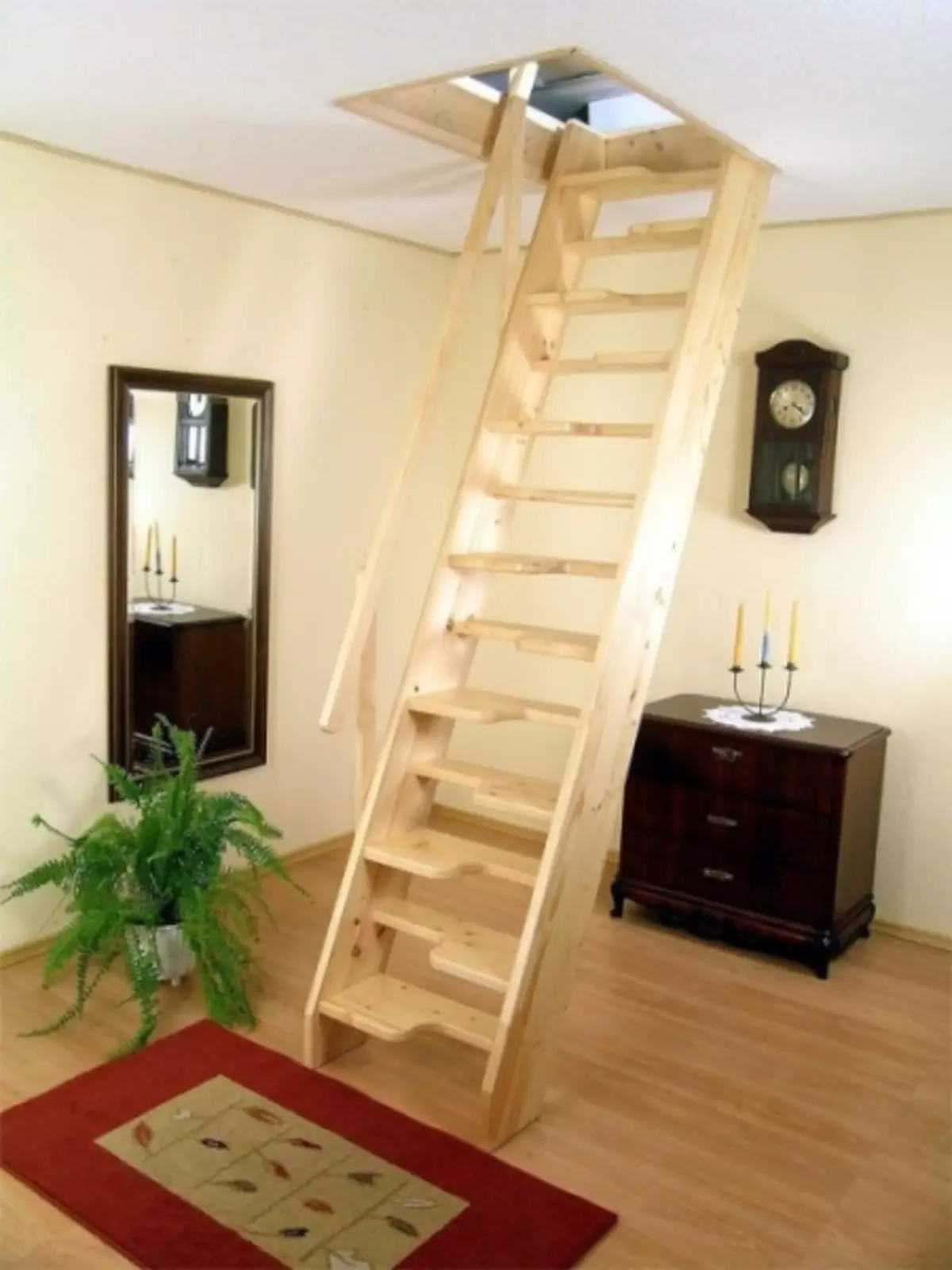
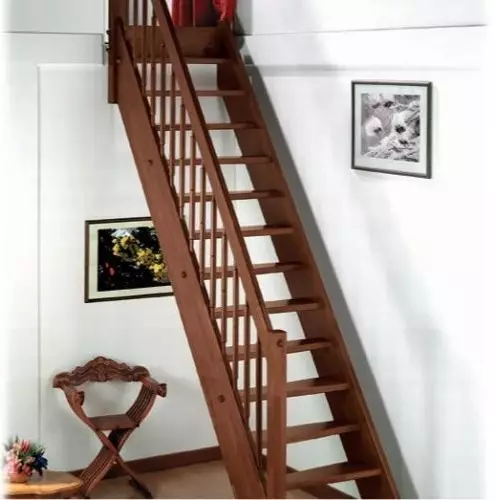
Plus, do not forget that the stairs may also differ in the form of the structure - straight or twisted. In the country, most often installed the easiest option - a direct attic staircase, since it is also the most economical. An ordinary wooden, metal telescopic, folding or stationary, but straight.
Twisted stairs in the attic
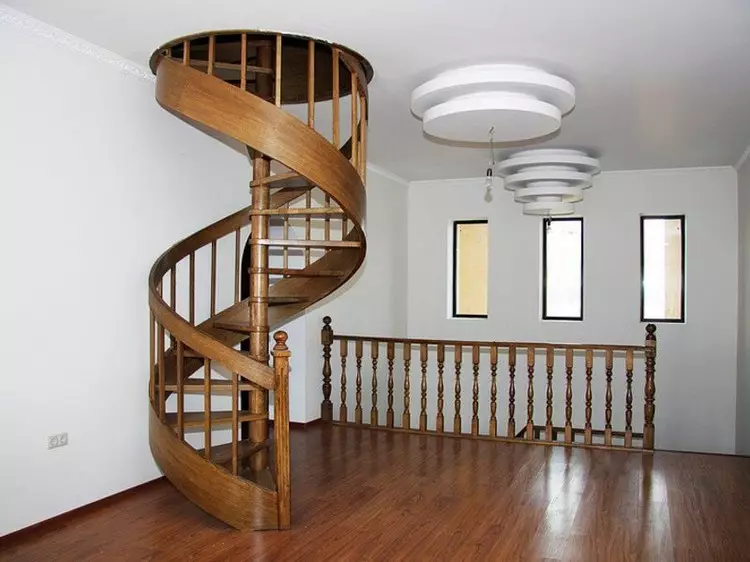
But in a private house, more stylishly looks in the attic twisted staircase. Of course, this option is more expensive, but it looks more presentable - you can easily enter the interior of the living room, and the place takes the room much less.
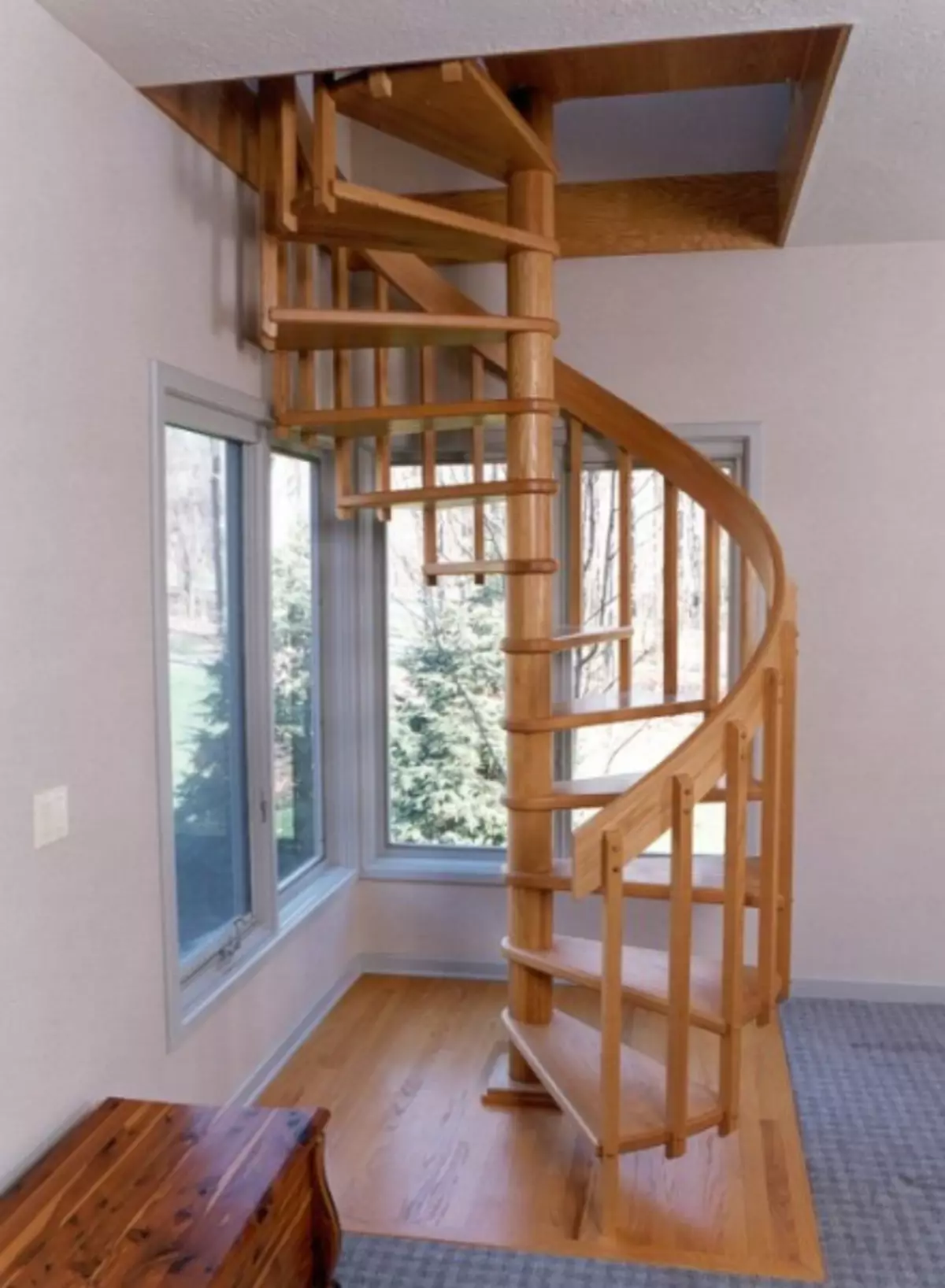
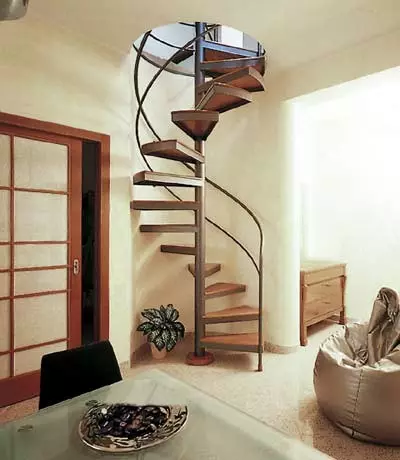
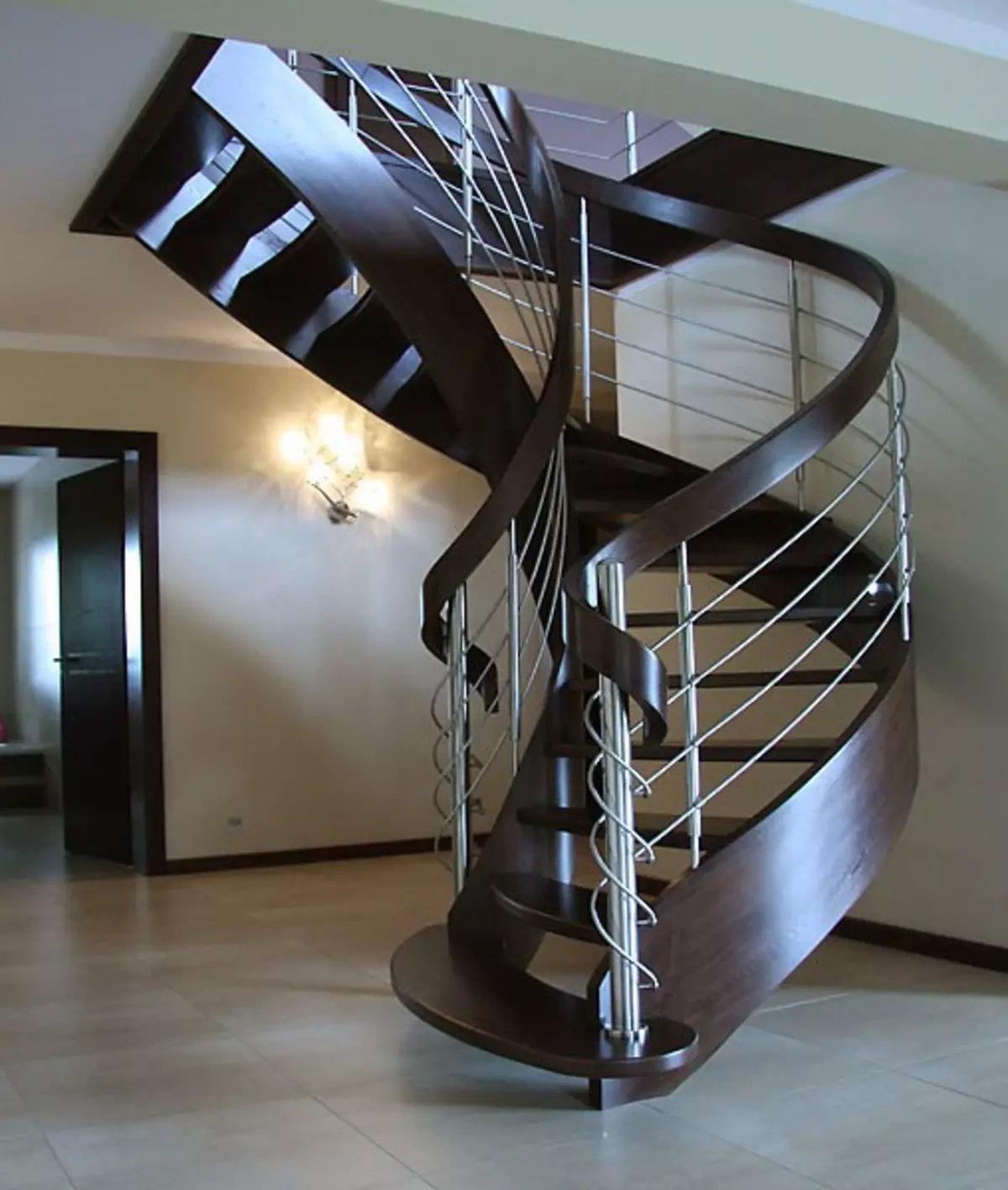
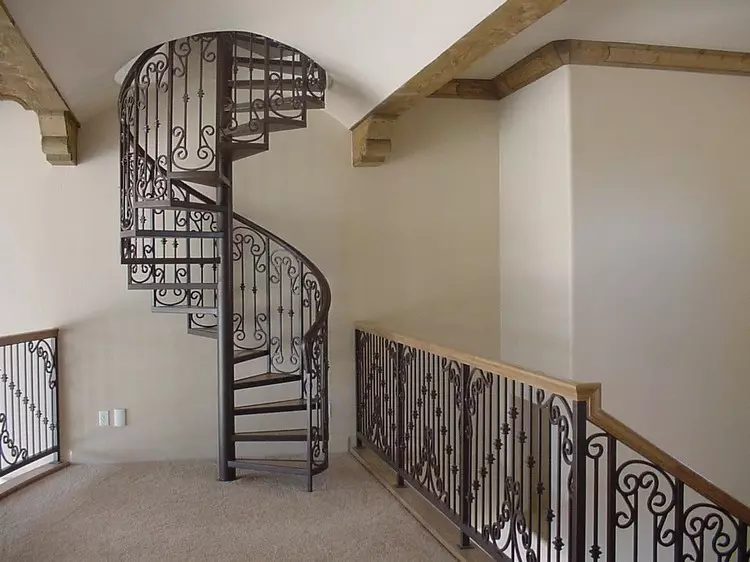
How to choose a staircase in the attic?
The moment of choosing one or another type of staircase is very important. To do this, it is worth considering several factors that will be able to help solve the issue.
Three factors without which we cannot correctly choose the option.
You need to know clear parameters, namely:
- The size of the day.
- The height of the room.
- Maximum construct departure.
It is not always easy to determine the size of the goat, because you need reliable data where you can do it, and where it is not worth it. Not all overlaps will allow us to build a staircase in the place where we would like. An interference in this can be a banal beam, or a reinforced concrete plate.
Of course, it is best to make a hatch than more, because it will make it possible to design not such a steep lifting, and it will be possible to build steps.
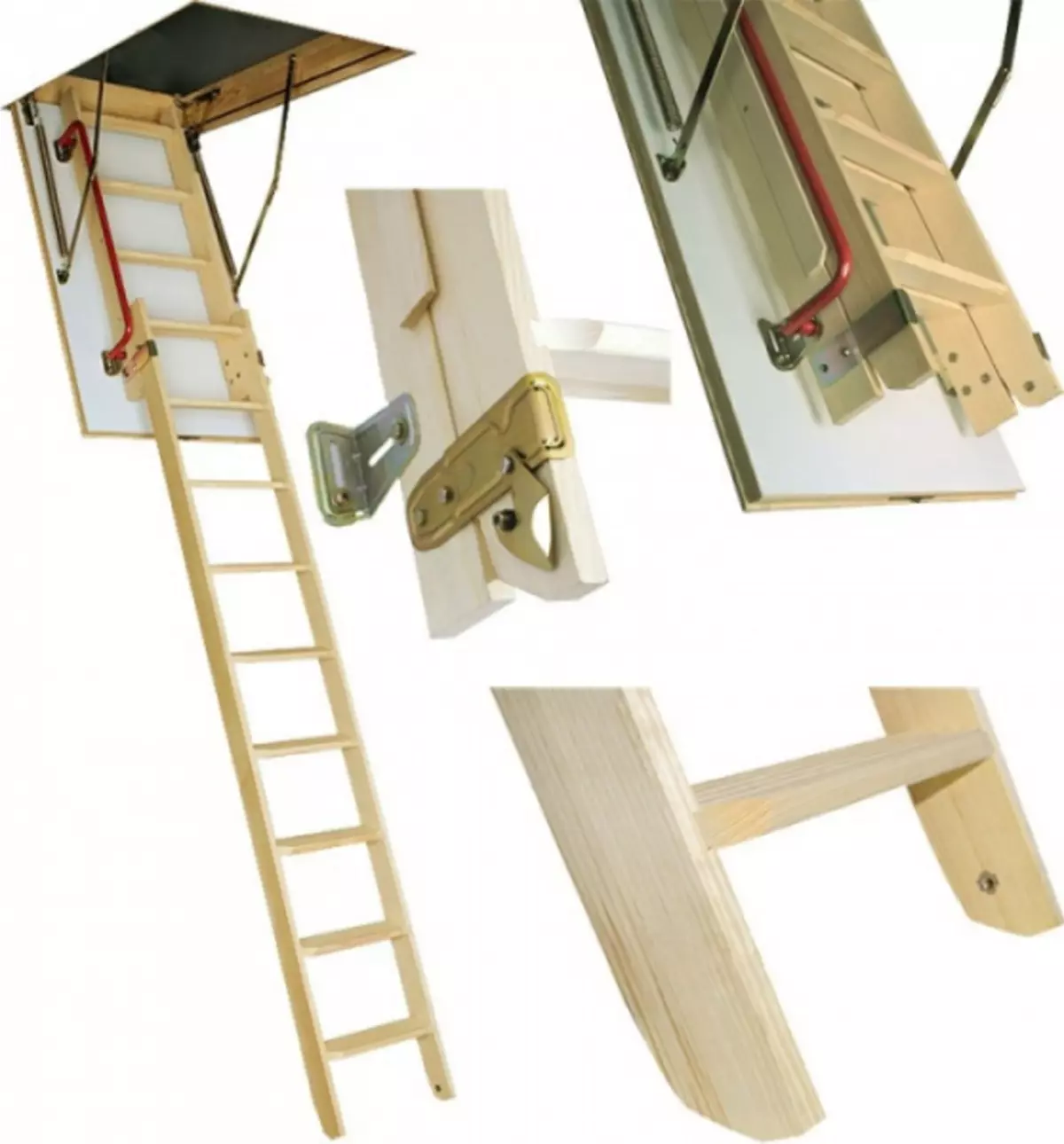
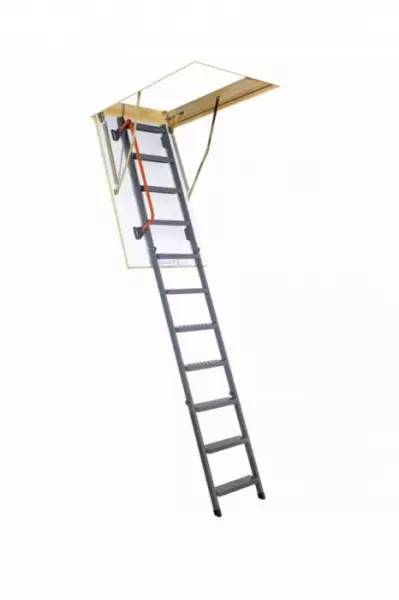
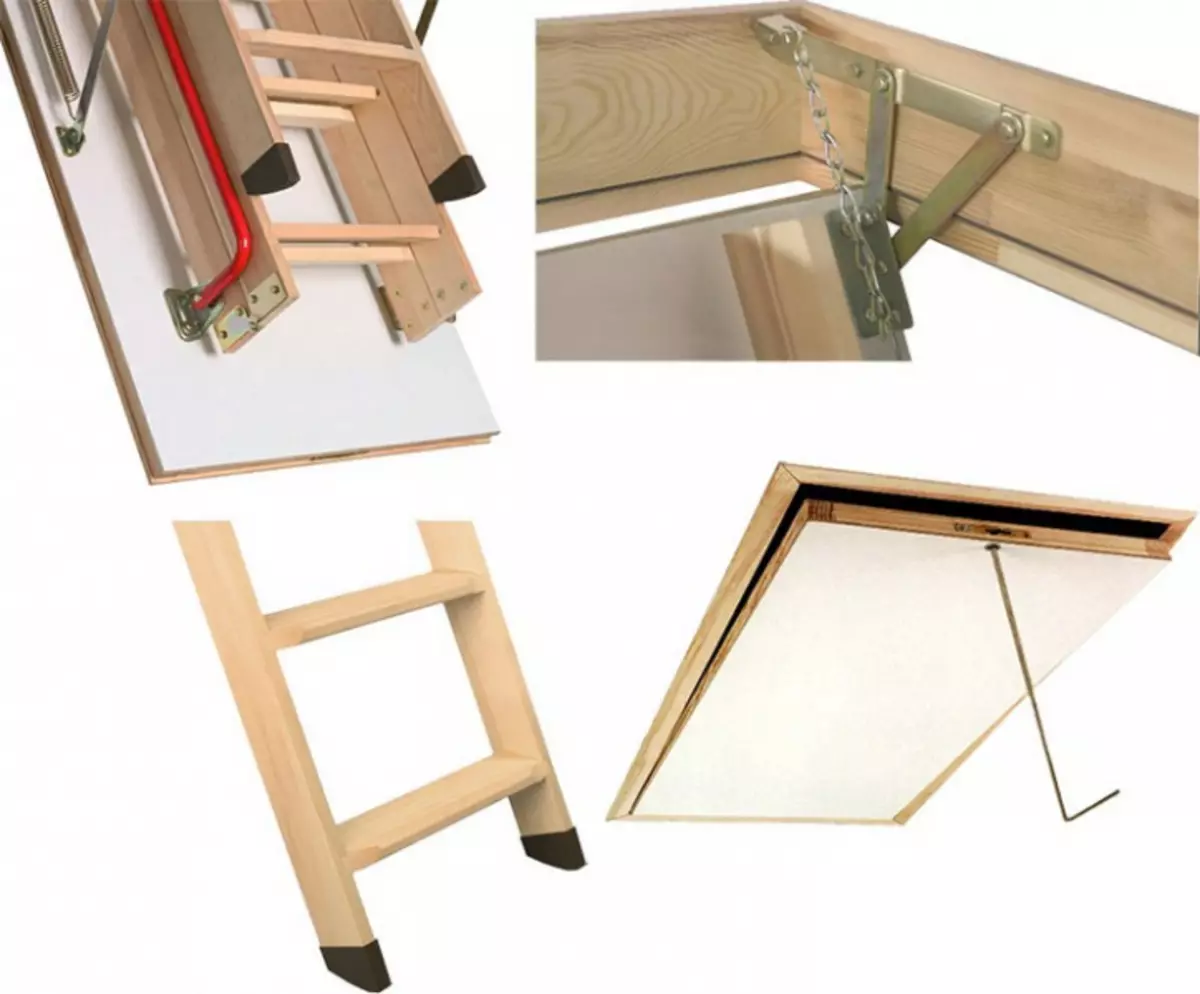
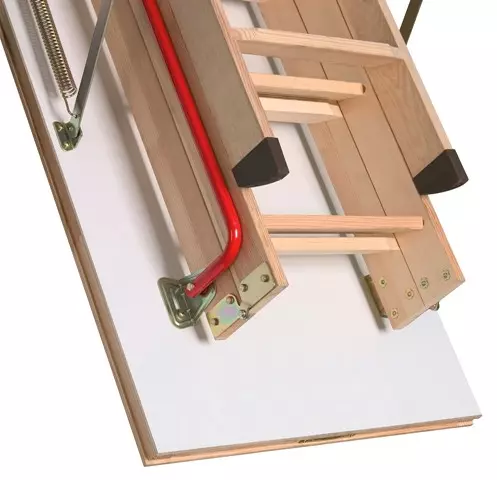
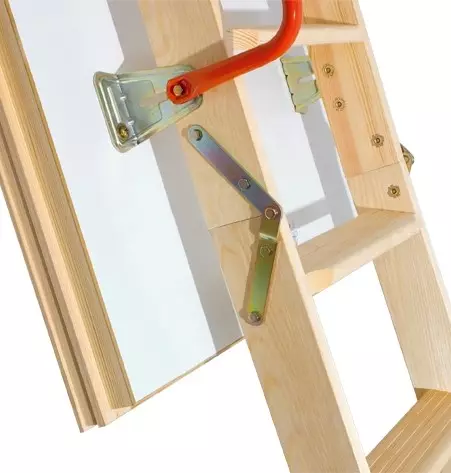
Depending on the height of the premises, it will be seen what the maximum departure of the design. Its parameters can be found in the technical passport of the product. If you build a staircase yourself, be sure to calculate this moment manually.
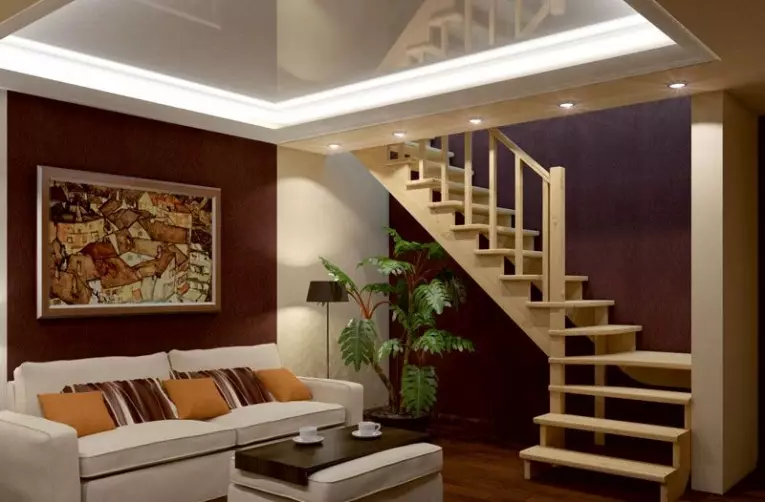
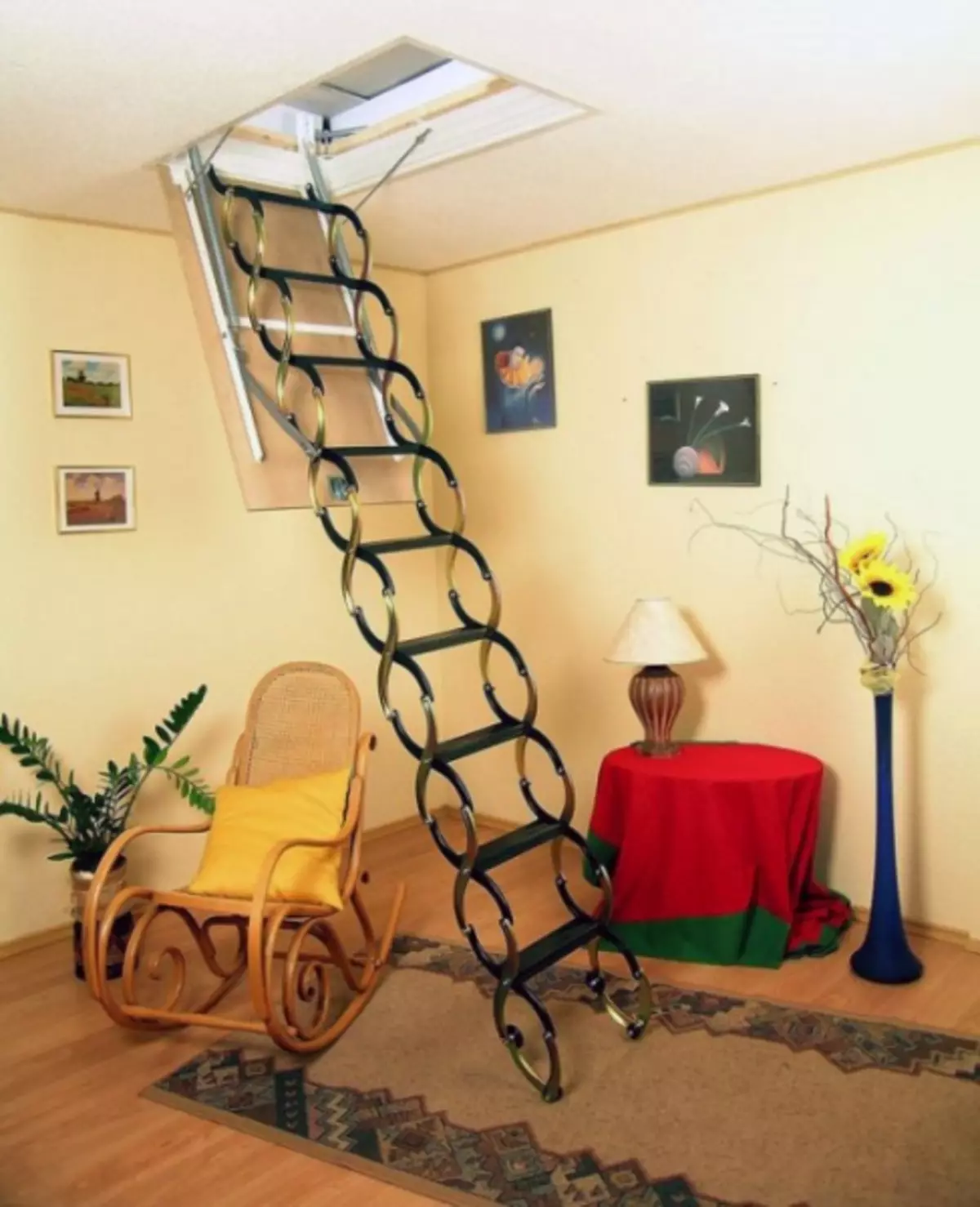
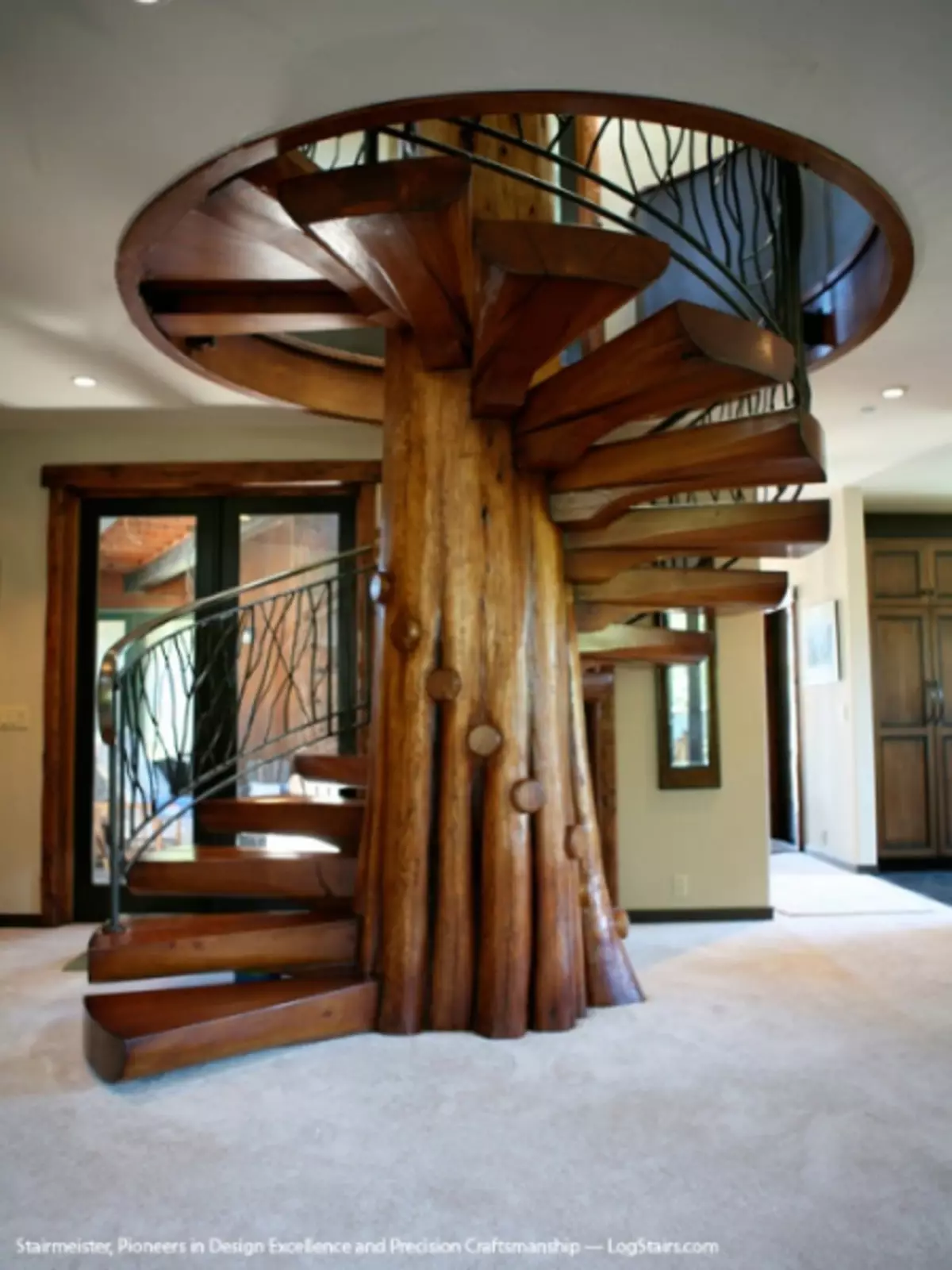
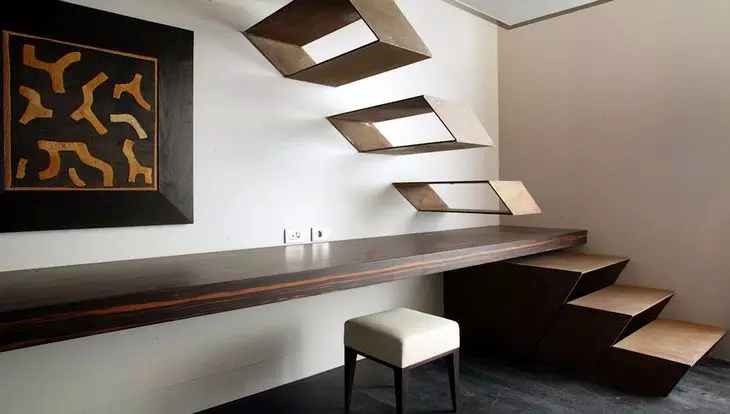
In conclusion, you can sum up. There are several types of attic stairs that can be installed in the house. Which option to choose will depend on the room itself and its size, as well as on how often you are planning to use the design.
More stairs are divided by the type of material from which made. Mostly it is a tree or metal. The main thing is to correctly care for the surface so that the mold or corrosion does not appear, the bugs and other insects did not start. Accessories will be railing and control panel (optional).
An additional complete set is the lock lock and heated cover. It is also worth using anti-slip system for security.
Article on the topic: The phased installation of the acrylic bath do it yourself
