Sliding design as an interior door is no less popular than similar in the wardrobes. There are many reasons for this.
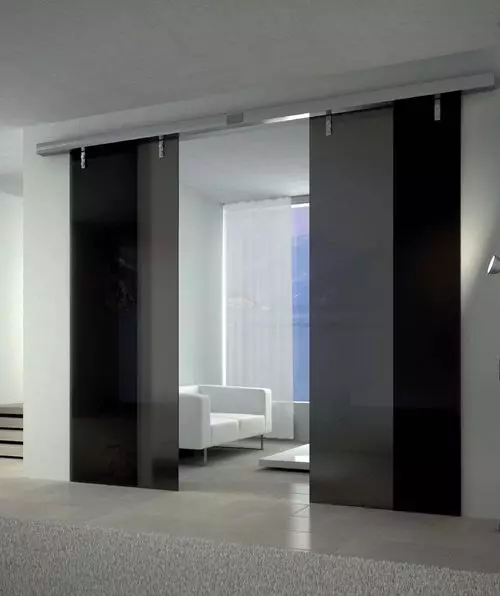
Choose a mechanism on the door
Than attractive sliding system
- Saving Square - the door flap does not break off, but slides along the wall, respectively, does not require free space under the opening. Need some area on the wall, but to organize the latter is much easier than to free the place on the floor.
- Installation is much simpler than in the case of swing design. In addition, the installation work does not affect the doorway and are not accompanied by so fundamental changes in the walls as the installation of the door frame.
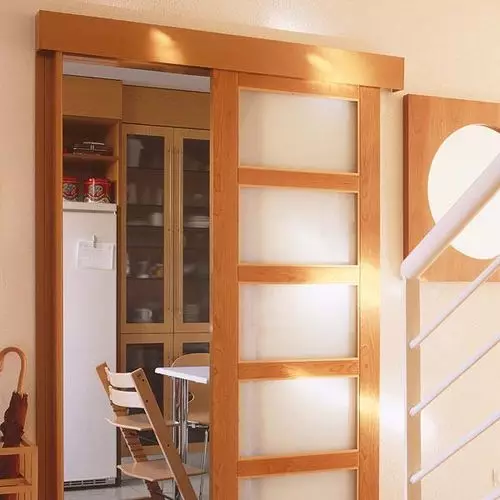
- Conditions - for the normal functioning of the sliding door, it is necessary that the wall is moving along which the sash is smooth. If we are talking about a single-oil system, where the sash moves along the upper guide, and the fastening is made on the ceiling, then this condition is optional.
- Durability - the sash with a slide is experiencing a smaller load and are not at risk of strikes as swinging. As a result, the products serve as 15% longer.
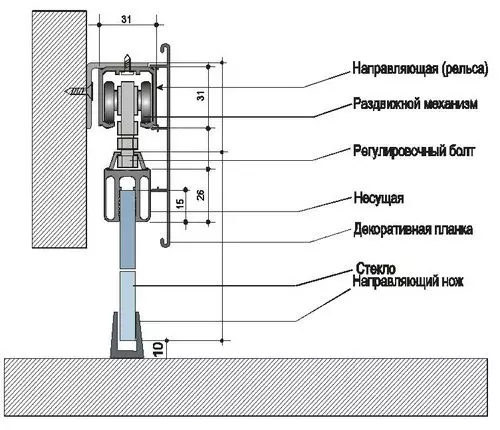
- Accommodation - You can install the system both on the wall and on the ceiling, which allows the use of sliding doors as a interior partition when the wall partition is missing. In the photo - sliding doors with mounting on the ceiling.
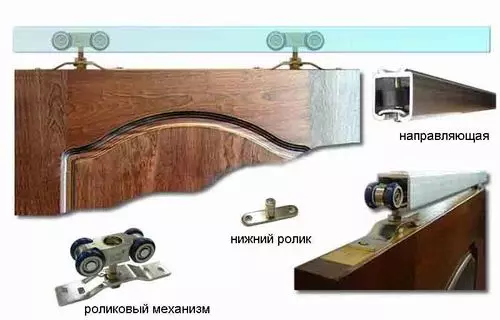
The only significant disadvantage of the system is lower in comparison with the disintegration of sound and thermal insulation.
Sliding system mechanisms
The design consists of a door leaf - one or two sash, guide - upper and / or lower, as well as rollers, by means of which the web is moved.
Two options are implemented.
- Single-oil mechanism - the canvas moves along the upper guide, the bottom is missing.
- Double-facular - the door moves along the bottom guide, and the top supports the sash in the vertical position. This option is recommended for a linen having a lot of weight. In the photo - two-facular system.
Article on the topic: glue wallpaper in winter. Is it possible or better in summer?
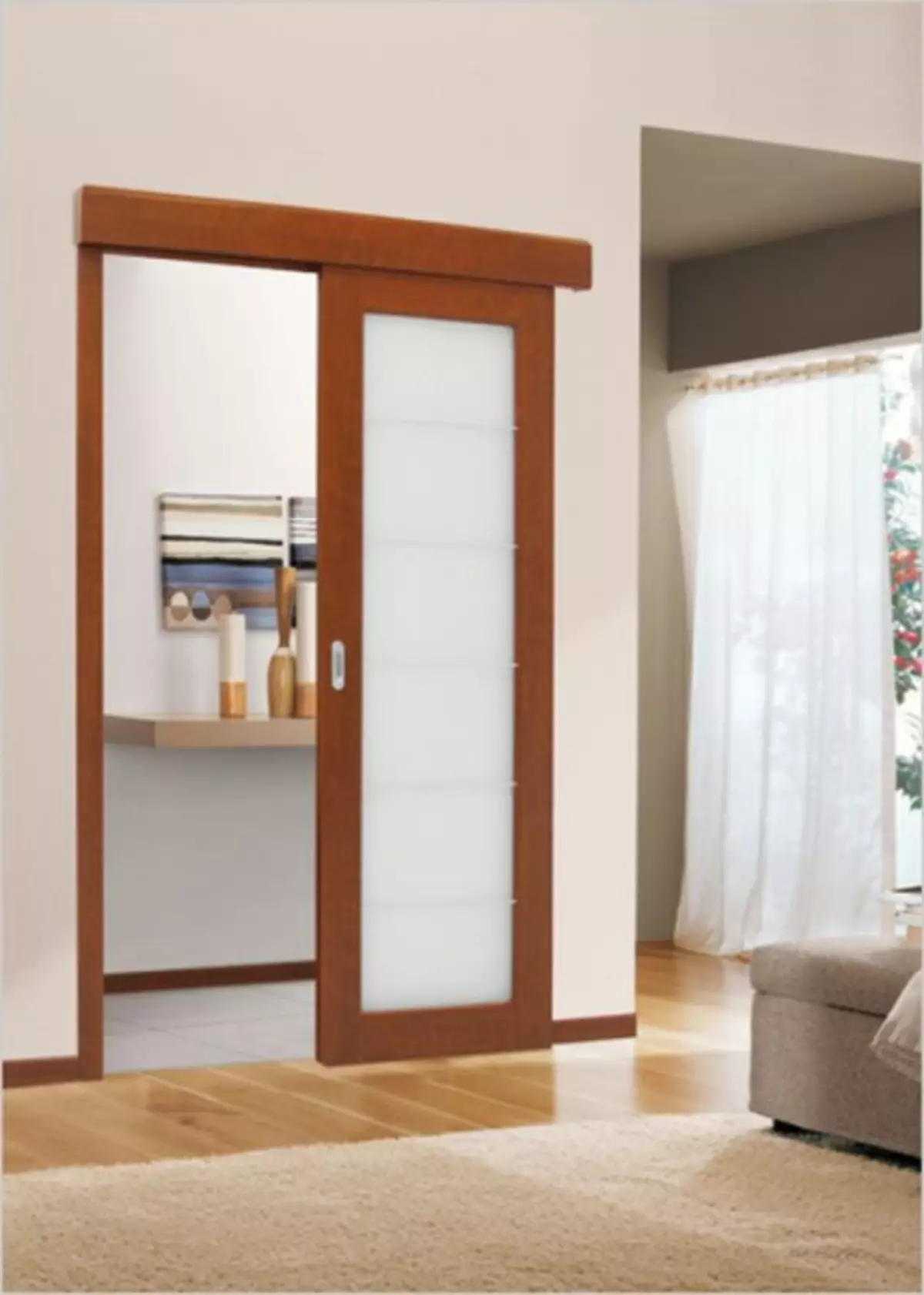
The movement of the sash can be organized in several ways:
- along the wall;
- inside the wall - rather saying, inside the cassette;
- With overlapping - moving sash overlaps the deaf.
Equipment and type of guides for different mechanisms are different.
Construction with top guide
Completion of the mechanism includes the following elements.
- Upper rail - manufactured from steel or aluminum (the latter has a smaller weight). If a single-ended design is assumed or only one-way movement is envisaged, the single guide is used. If the sash should go for each other - movement with overlapping, the guide must be double - telescopic.
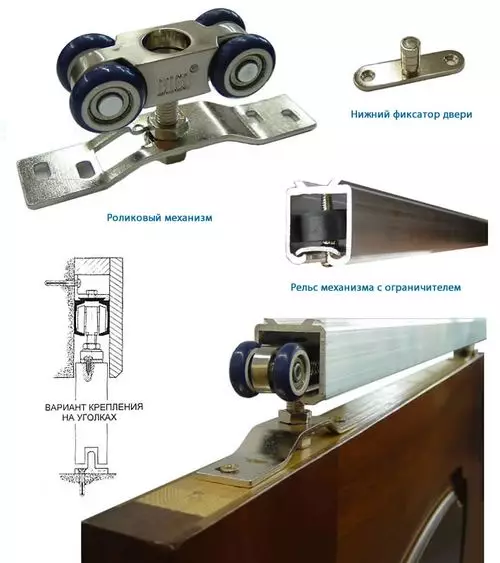
- Steel carriages and rollers - moving part of the mechanism. Mounted on the top of the door, and when installing is entered into the upper profile. The canvas hanging on the rollers.
- Stoporks - limit the movement of the sash with an excessive discovery.
- Decorative plank - element of the kit, closing the upper rail, protects against dust.
Construction with two guides
The option is considered more reliable, since the load from the movement of the sash is distributed more evenly. The mechanism consists of two guide rails and four roller suspensions.
- The lower guide can also be single or with two rails, for the free movement of both sash. Rail to the floor is attached and during operation it is recommended to clean it periodically.
- Upper - similar to the bottom. Type, material and finishing profile must match.
- Caries with rollers - 4 sets, are installed on the upper and lower door.
- The stoppers are attached to the wall from above, and the limiters below.
- Decorative plank.
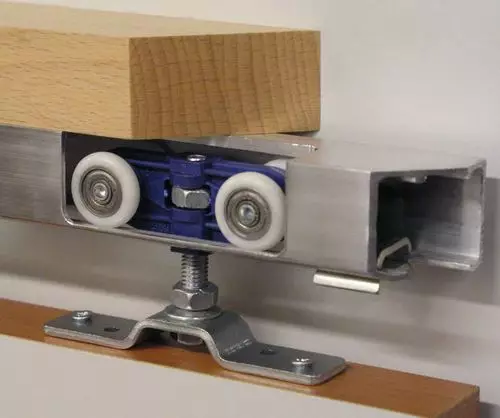
Installing the interroom sliding system
The sequence of installation action is quite simple, and thanks to a standardized design mechanism, easily feasible.
- The bottom rail is fixed in such a way that on one side of the opening the protrusion of 5 cm. The surface of the floor must be aligned. Otherwise, door flaps can spontaneously move in one direction.
- Rollers are fixed to the bottom of the door cloth. The mechanism includes adjusting bolts with which the verticality is later installed later.
- The linen is inserted into the groove of the lower rails and the level of the upper guide is marked at its height.
- On the wall markup on the wall attached a wooden timber.
- Bruus from the bottom is fixed by self-drawing the upper guide.
- Rollers mounted on the top of the sash.
- Both stoppers are installed, the upper rail is closed by the bar.
- The door leaf in the inclined position is started under the decorative bar, and then inserted into the slope of the lower rail. With the help of adjusting bolts, the gap between the wall and the sash is 5-7 mm. In the photo - interroom door with a wall mount.
Article on the topic: Septic tank: principle of operation, installation, maintenance
The video contains the assembly of the mechanism of the sliding system in more detail.
