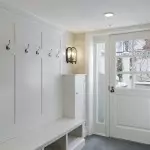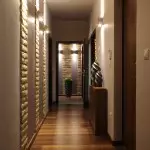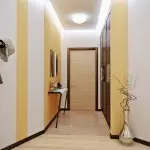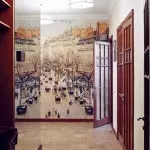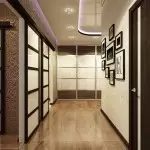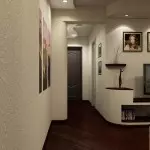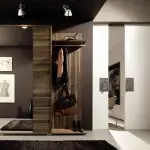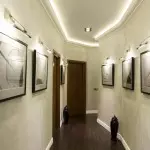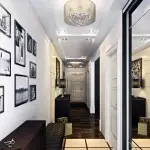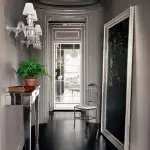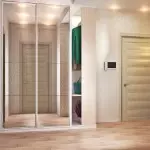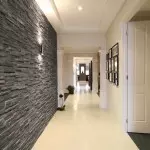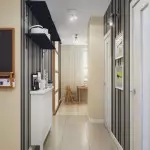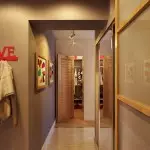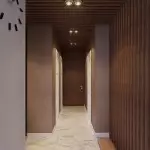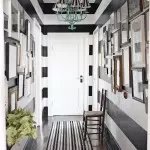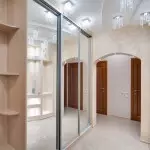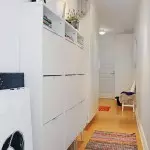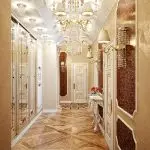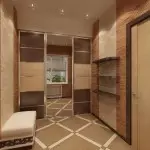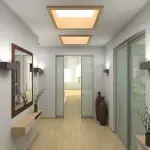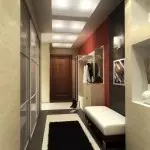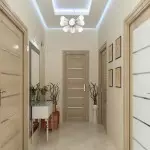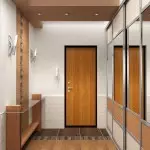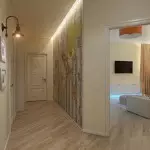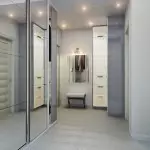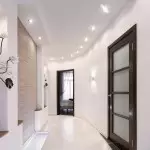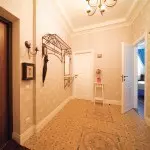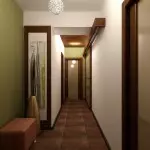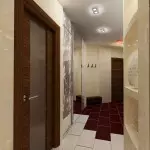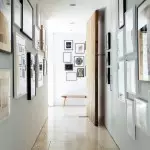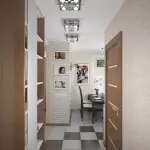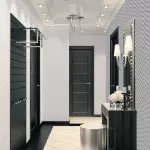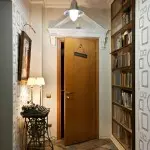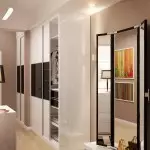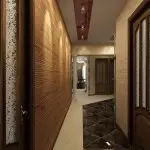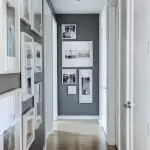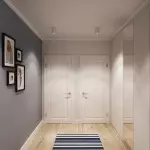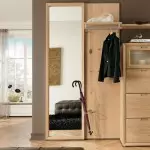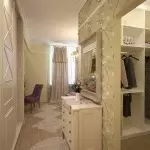For many, the hallway is a functional room, the design of which is far from the grace and style of other rooms. Especially - if it concerns the apartment. After all, the layout of many apartments implies a small vessel space, at best, this is a long room of rectangular shape. As a rule, they cannot count on the greater owners of many apartments. This applies to both the planning of old houses and new buildings. But how to make the design of the corridor in the apartment not only practical, but also stylish? This will be discussed further.
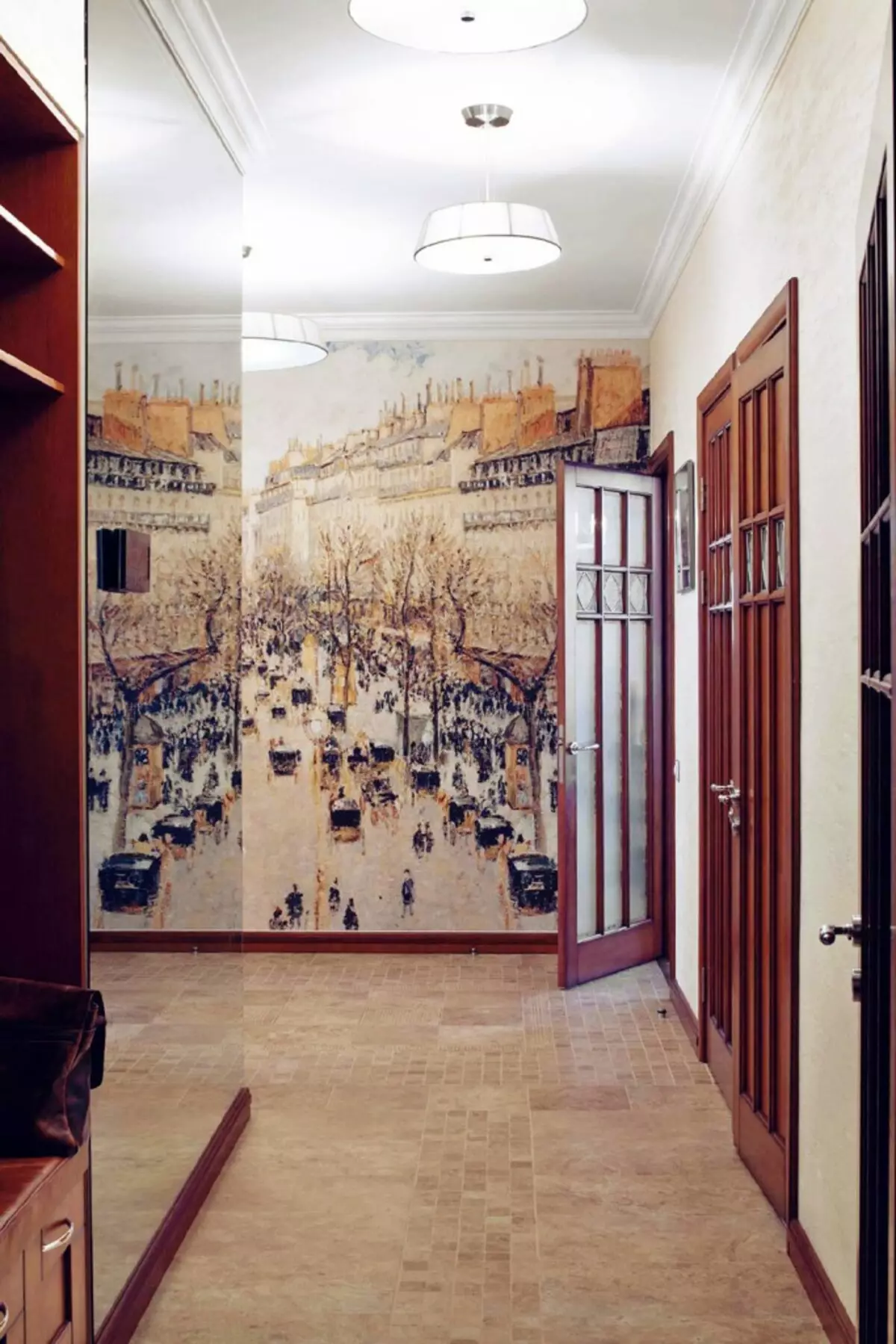
We decorated correctly
Many pay a lot of attention to the design of the living room, bedroom or bathroom. But the hallway for most somehow goes into the background. Although the interior of the corridor in the apartment, in fact, is of great importance for the perception of all housing. In the photo you can see that this room can be decorating the entire apartment.
Solving what an entrance hall will be based on the stylistry of the whole house, the corridor is an integral part of the dwelling.
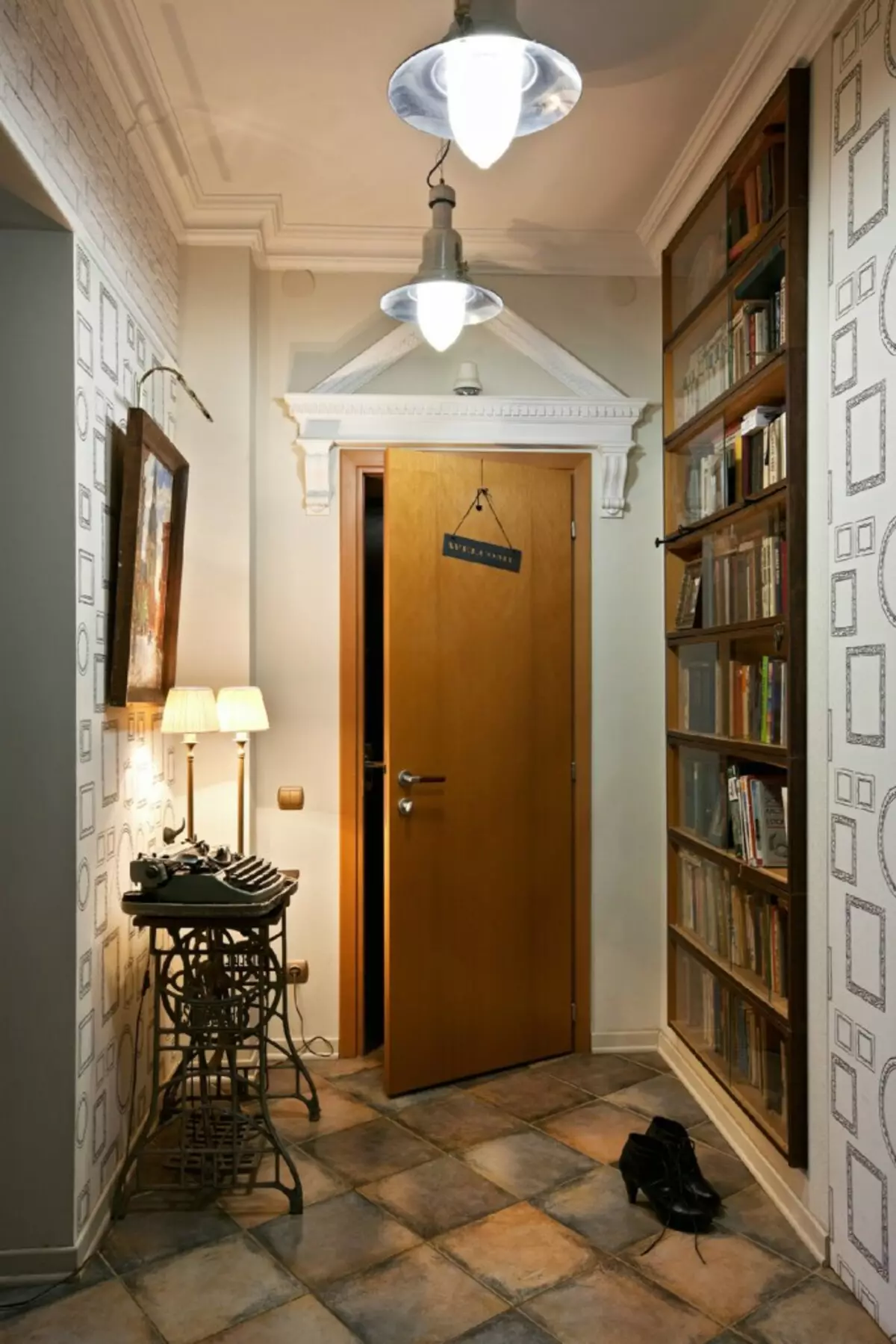
As soon as we go into a residential premises, the first thing that rushes into the eye is the design of the corridor. If it rocked, it means that the design of the whole apartment, for sure, leaves much to be desired. And even if it is not, the first impression of the guests is already spoiled.
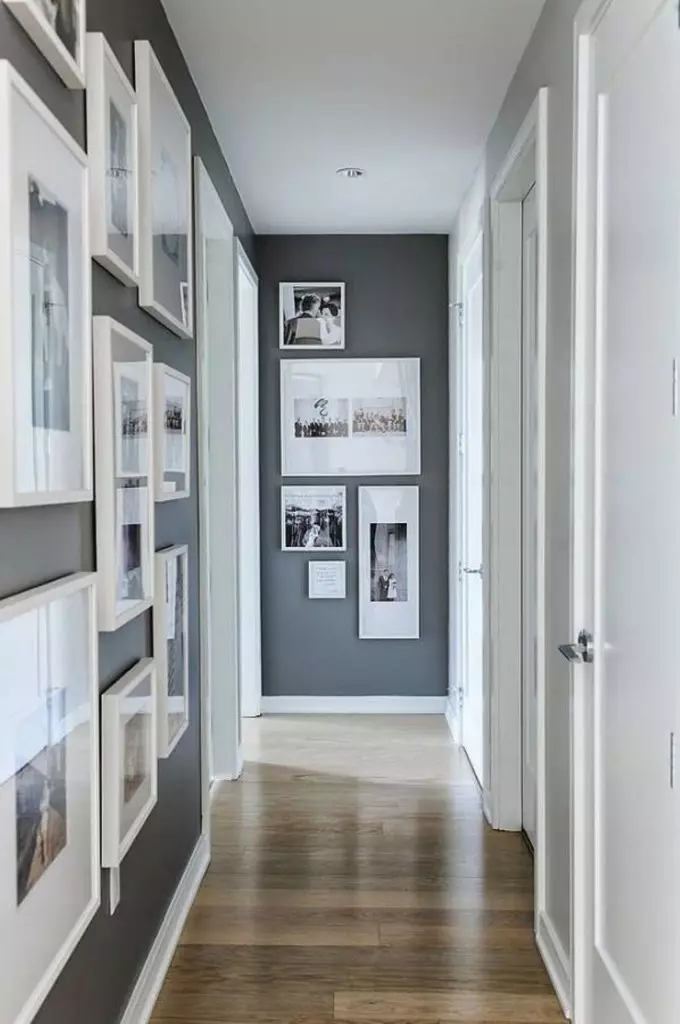
And on the owners themselves the dark, the close room also acts depressingly. Few people know that there are affordable and simple ways capable of making the design of the corridor in the apartment fashionable and relevant. To do this, it is enough to know a few simple rules that will help avoid common mistakes allowed during repairs not only by the owners of the apartment, but also designers.
Article on the topic: Indoor plants in the interior - "green comfort"
Corridor Registration - Basic Errors:
- The small corridor is done too dark;
- In narrow small parishings there are too many furniture;
- From the corridor leads into rooms too many doors, if possible, at least one should be removed;
- In the design of Hosts often forget about comfort and harmony with other rooms in the apartment.
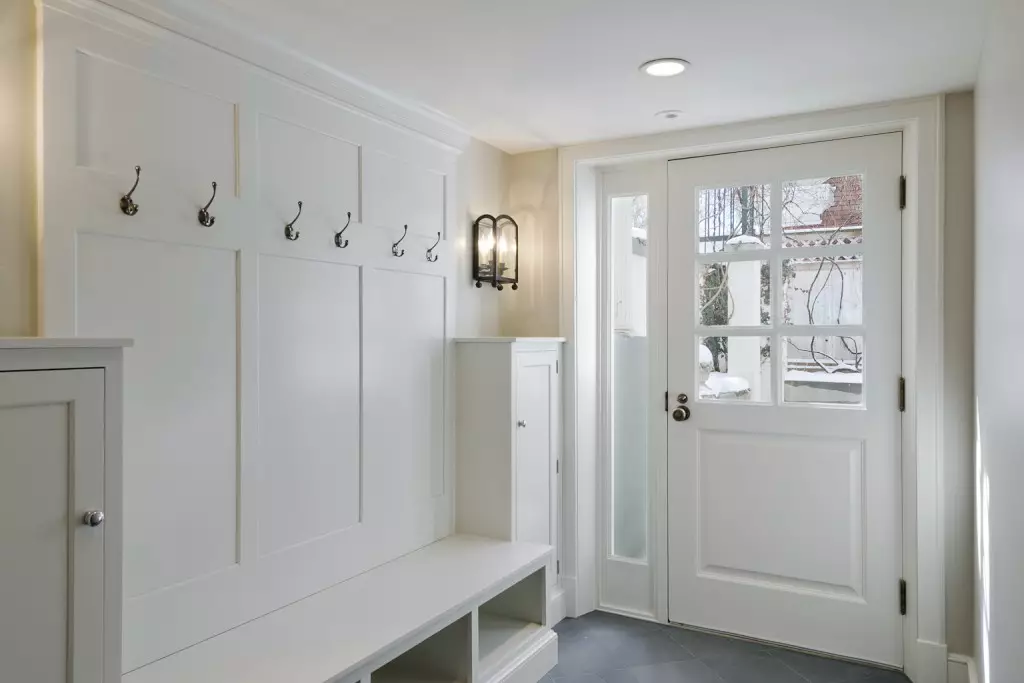
If you allow at least one of these errors, the expensive material using fashionable materials may not look at all as it was originally thought. Next will be offered the most optimal solutions for narrow and small corridors. After all, in such halls, there is a more difficult original repair.
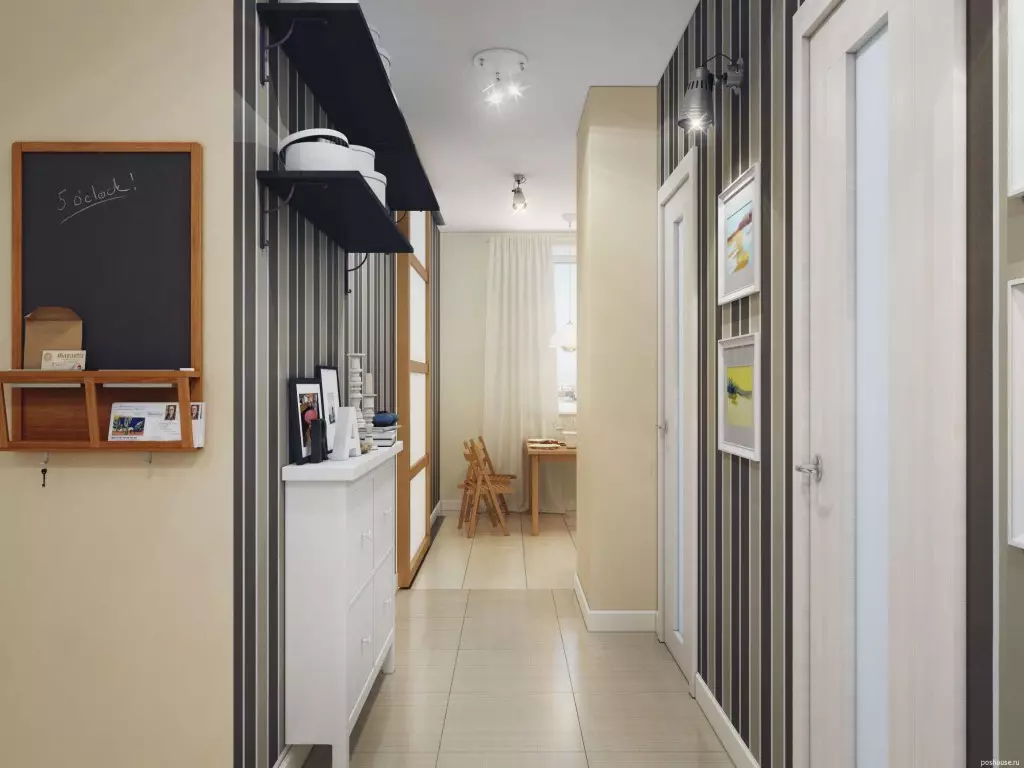
What to do with a narrow corridor
In the hallway, where enough free space do create a good interior is quite simple. But what to do if the corridor is narrow, and any idea of placing some furniture in it already introduces the owners of the apartment to despair? The easiest, economical and competent move is to expand the space visually. Such techniques have enough professional designers. They are so simple that every man can master them, carefully look at the photo of projects laid out on the network or on architectural forums.
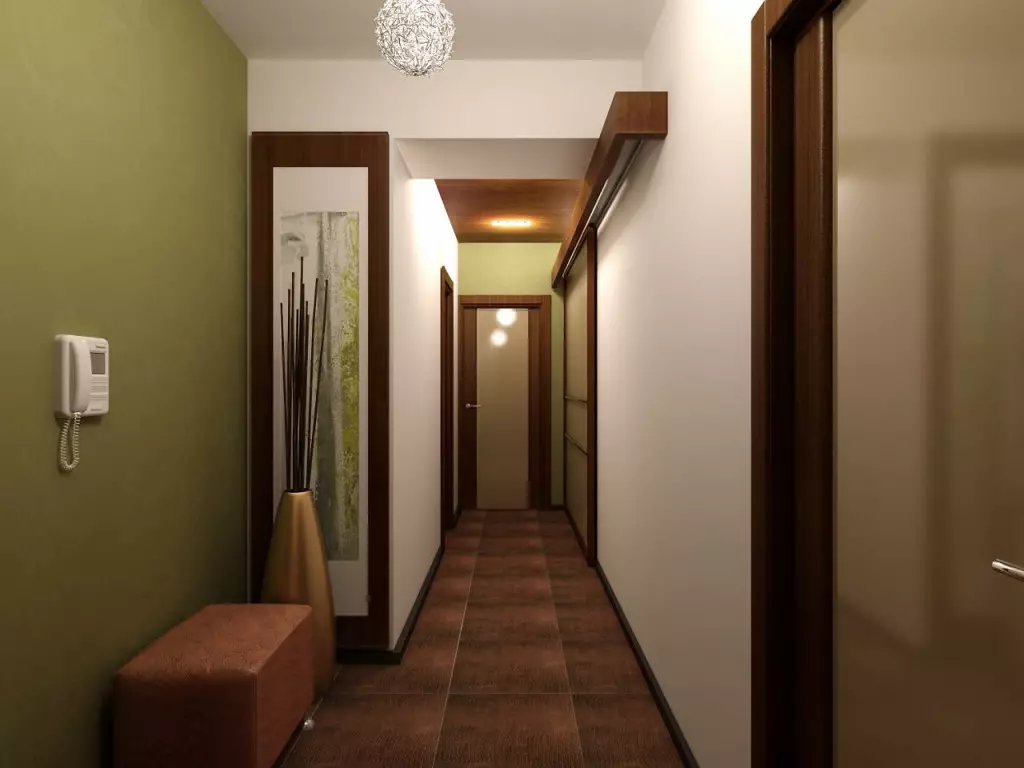
Receptions for visual expansion of the corridor:
- The narrow corridor is better to arrange in bright colors;
- Mirrors will help visually make the room wider and spacious;
- In the hallway of this type should be as few furniture as possible.
We will further analyze each of these items in more detail.
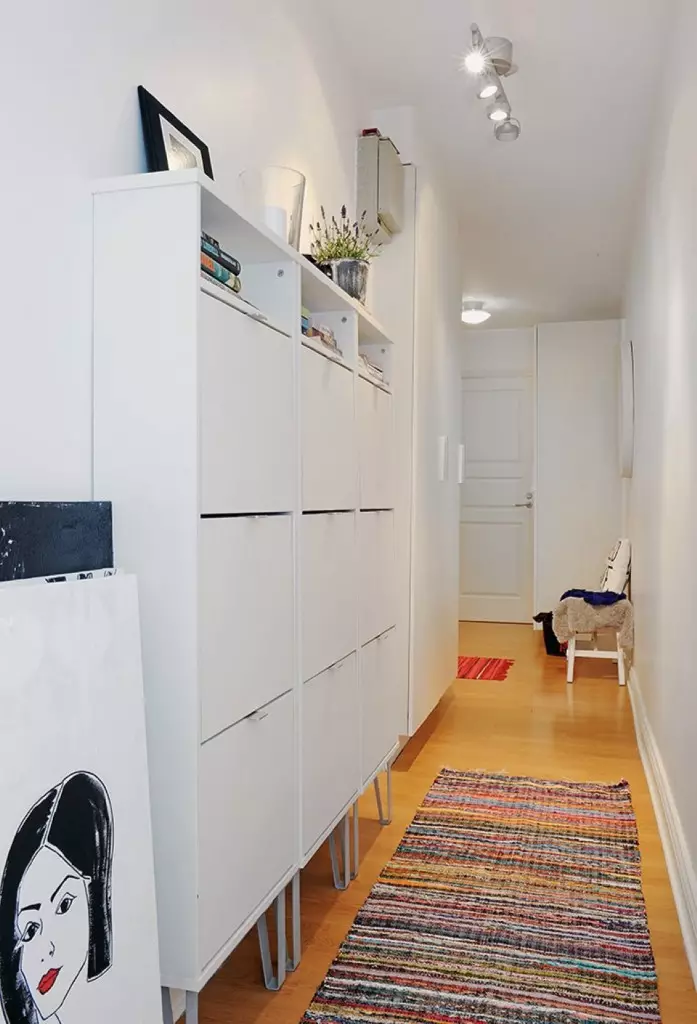
Wall clearance, floor and ceiling
Wallpaper with a large pattern or vertical stripes are most suitable for the walls. They are able to make the room at the same time shorter and wider. It is better if the finish will have blonde tones. Light floor - another reception, making room more. In many photos, this is clearly seen.
Article on the topic: How to plan a wardrobe room: a choice of configuration, location and unusual ideas (+160 photos)
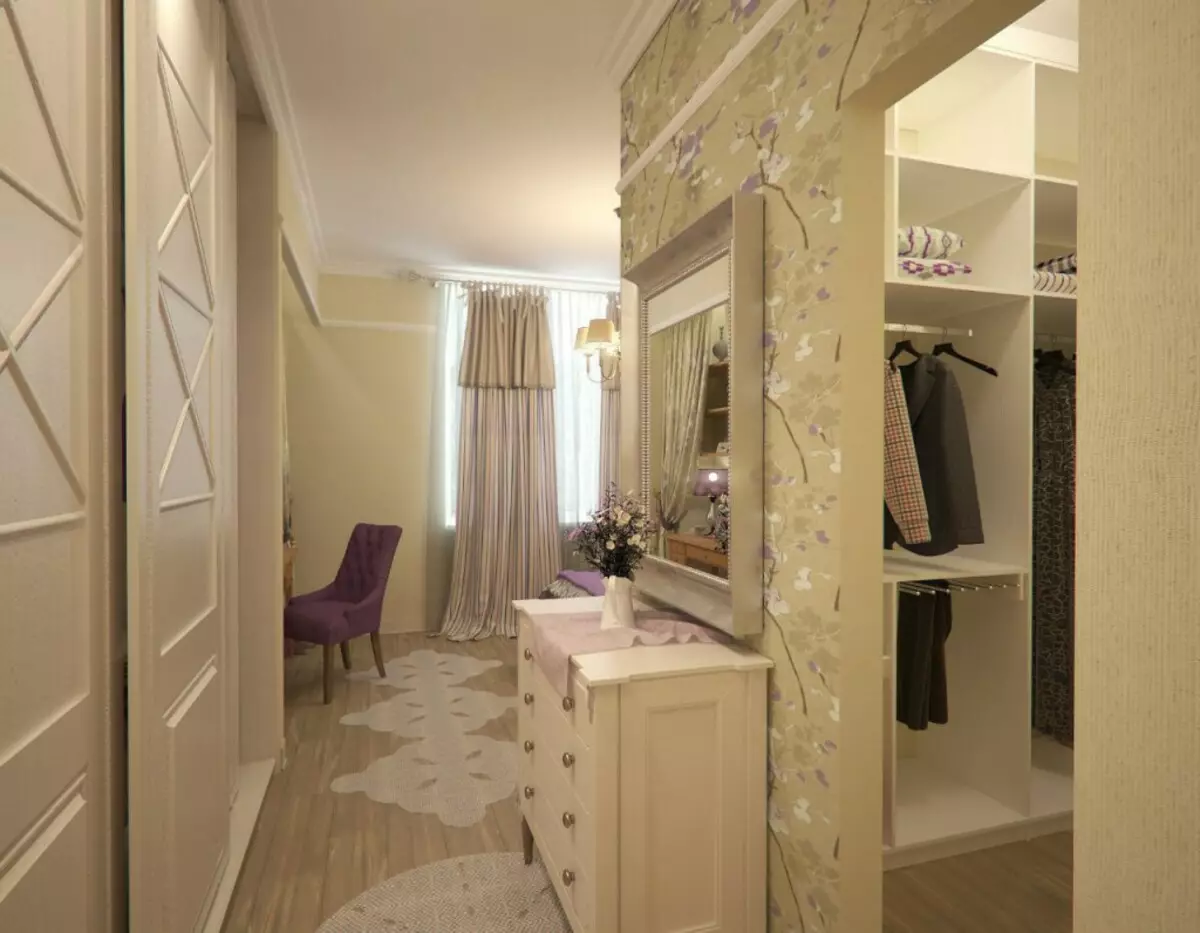
As for the ceiling, it can be performed in darker colors. The walls will seem higher. In the photo with examples of the design of narrow corridors, you can see that even the black ceiling will look great in the room, where the walls and gears have a light finish. An excellent solution will be a glossy stretch ceiling, which will look good for the built-in plaffones.
Spotlights around the ceiling perimeter in the corridor and the lack of a central ceiling will make the room visually easier by spreading the space.
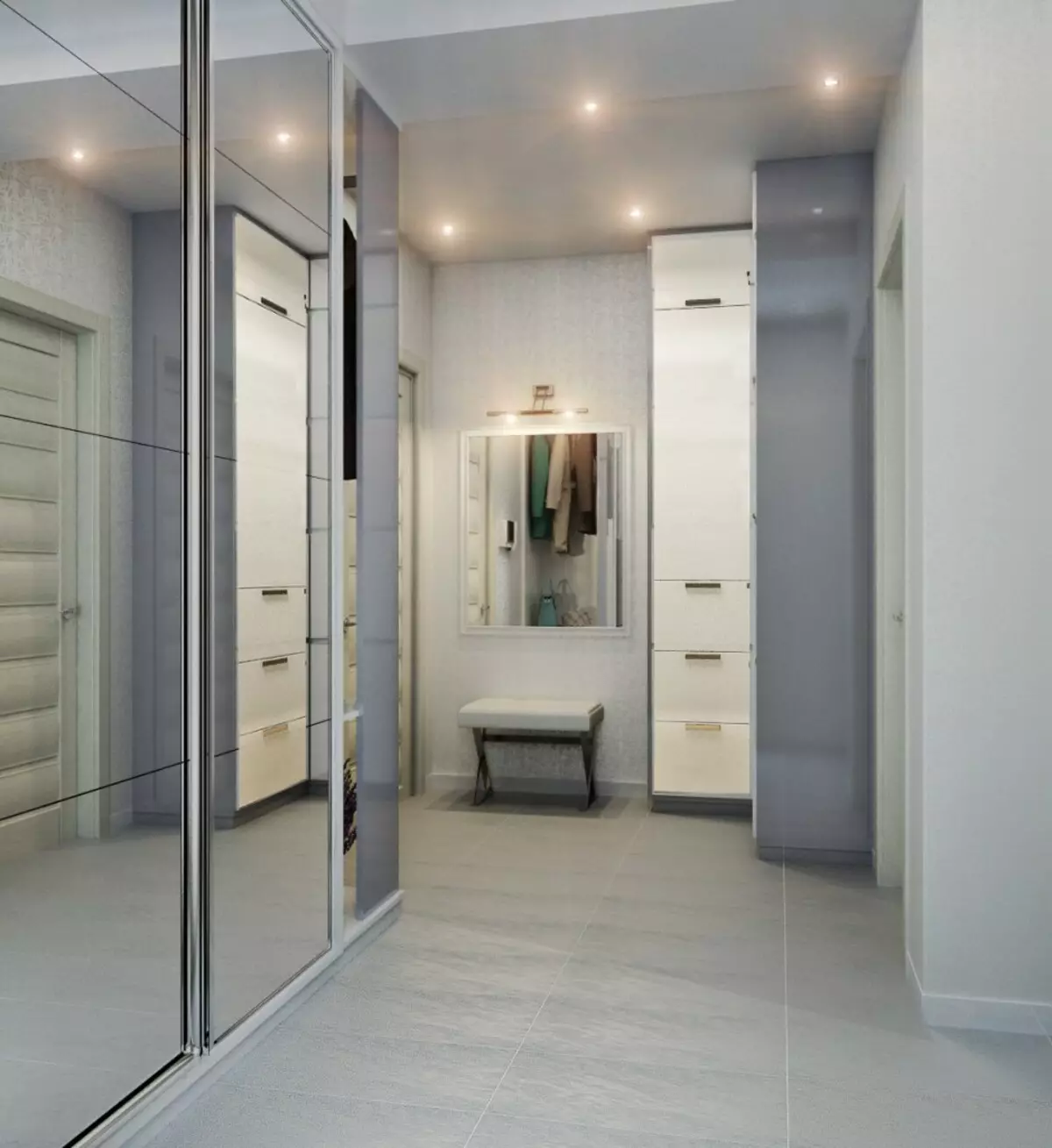
Mirrors
Placing mirrors and other reflective surfaces in any room makes it brighter and spacious. So why not take advantage of this technique and in the hallway. In many photos, you can see that the mirrors can be of various shapes and sizes. But a narrow corridor does not tolerate oval and round mirrors. Better if they are rectangular. And fit both horizontal canvases and vertical.
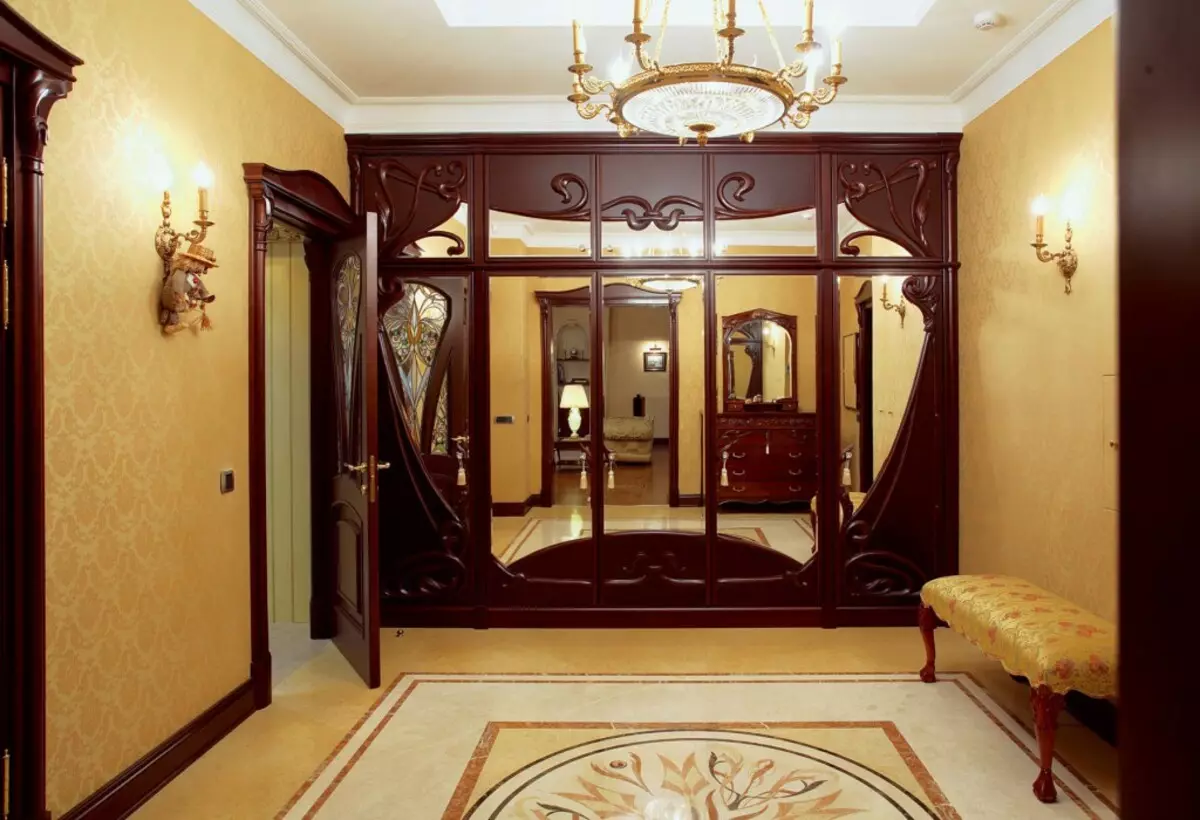
The ideal solution will be the placement of a cabinet with a large mirror door. In this case, it will perform immediately virgins: a large mirror in the corridor is convenient, and the room itself will look visually more.
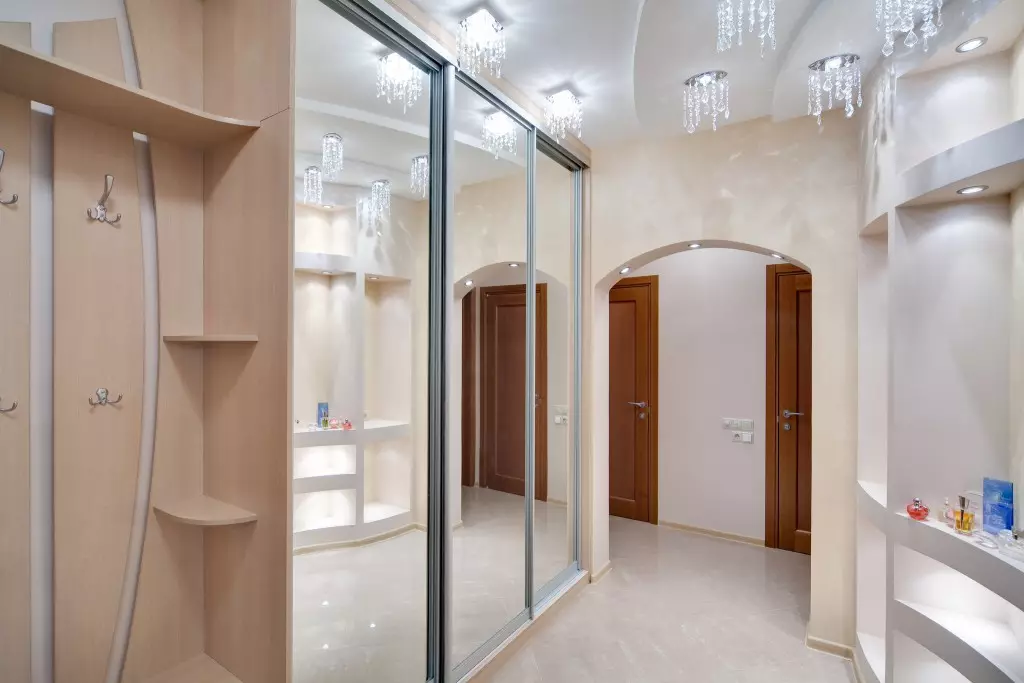
What to choose furniture
If the corridor is narrow, it is better not to use different tables with chairs, bedside tables and other small furniture items. In this case, minimalism is the most optimal solution. It is better to choose a large and at the same time a narrow wardrobe for an entrance hall. If there is no such possibility - you have to pick up a headset for an entrance hall, which simultaneously fit clothes and shoes.
Furniture selected on the size of the room, reliably will save seasonal clothes, help maintain order.
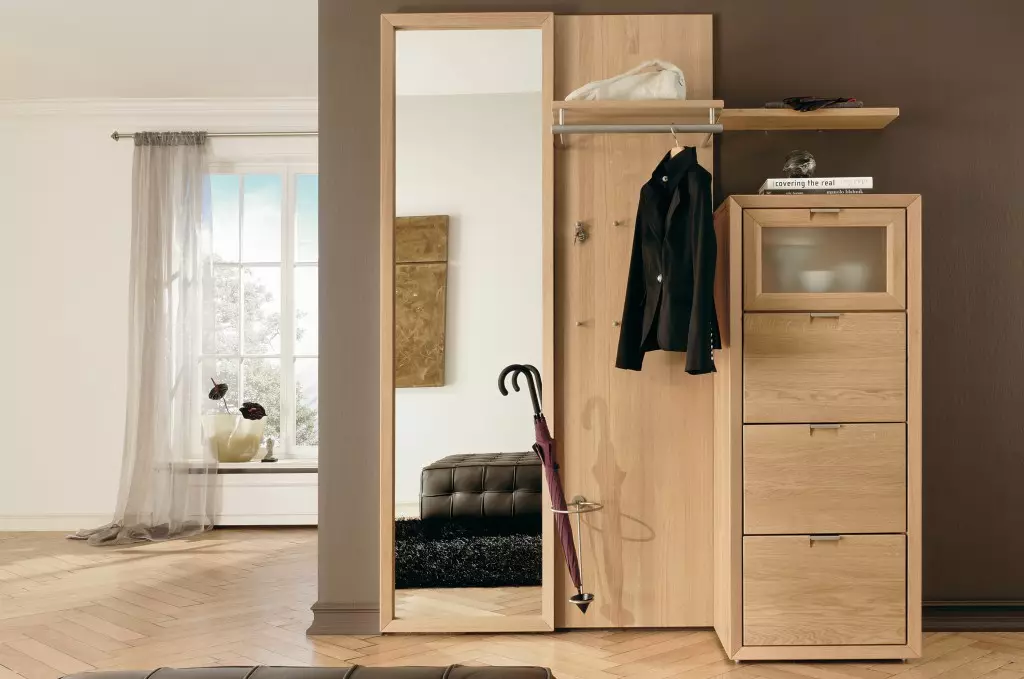
The main thing is to minimize things in prominent places. It is better to hide them behind the doors of the cabinets. Otherwise, in a narrow hallway, the impression of the heaviness of the items will be created. At the photo of successfully decorated little hallways, you can see how organically the wardrobe can be accommodated in the room, in which the outerwear, shoes, umbrellas and other accessories will be hidden. Cabinets - a coupe can have a niche in the form of a shelves, so as not to additionally place a table or bedside table in the room.
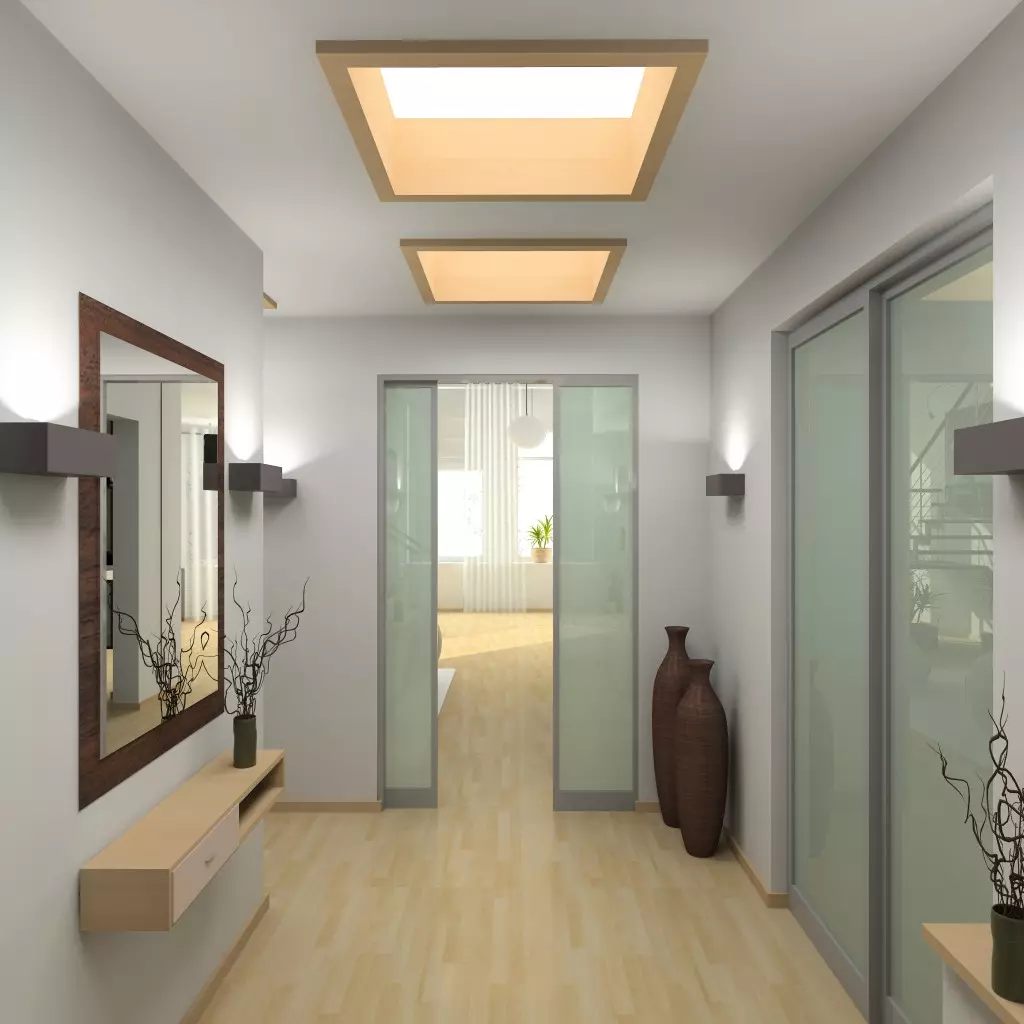
What to do when in the hallway a lot of doors
Often, a small corridor becomes less functional and spacious due to the large number of doors leading to different rooms. Especially if the doors open to a narrow corridor.
Article on the topic: Select color for painting hallway and corridor (+38 photos)
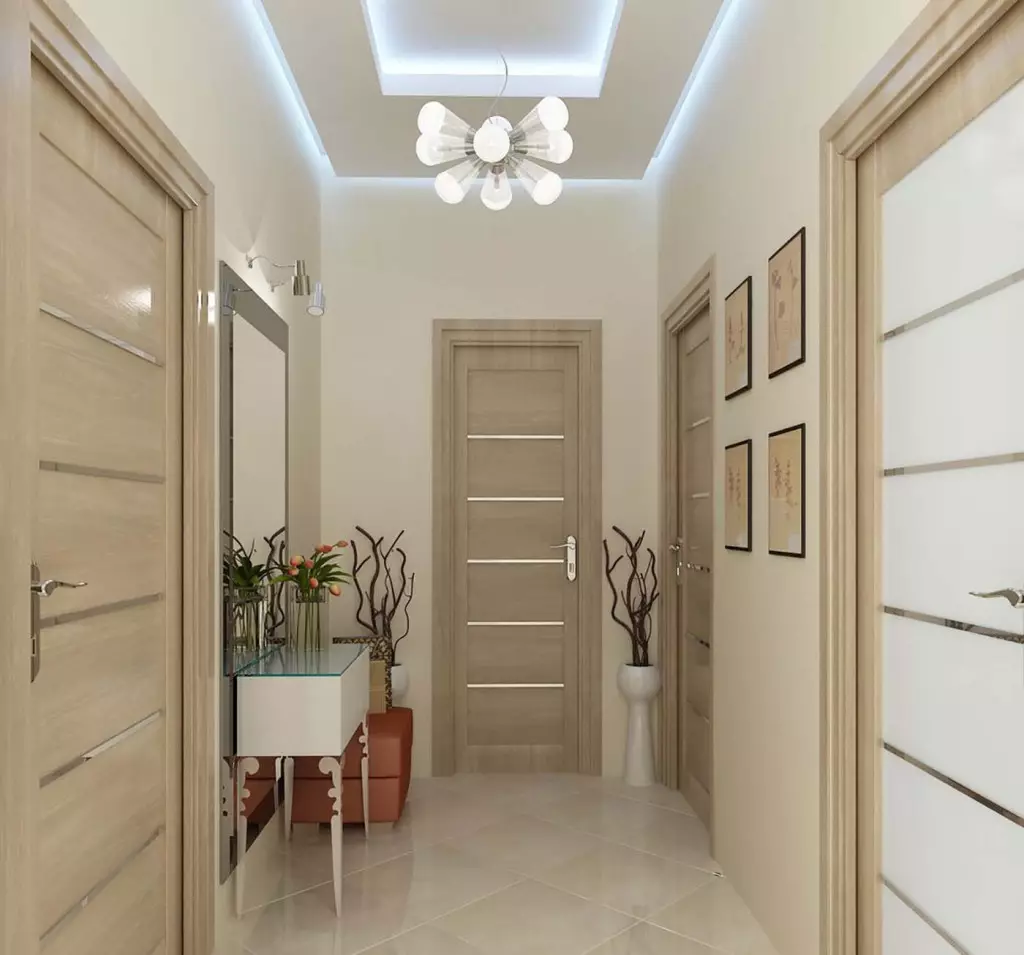
In this case, you need to try to remove all the doors as possible. Not in all cases there is an extreme necessity in the presence of the door partition between the hallway and the kitchen, or the hallway and the common living room. In many photos, it can be seen that the doorway is either removed at all, or replaced with an exquisite arch.
Arches can make the room visually more spacious, which in the case of a small hallway it definitely does not hurt.
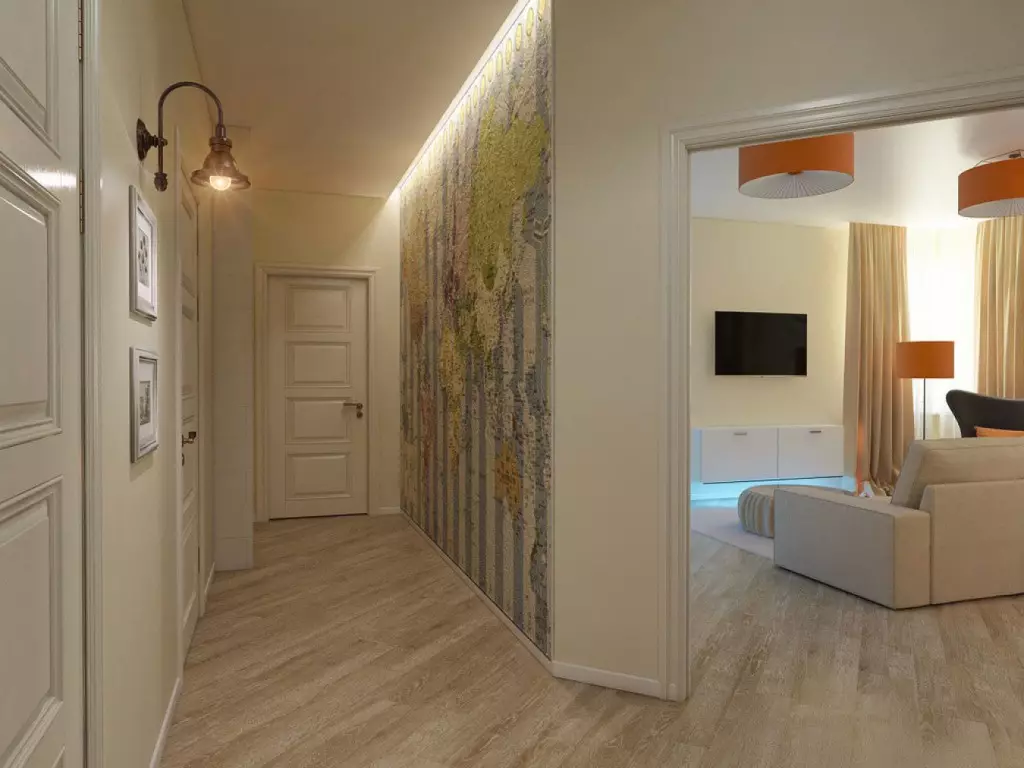
If the doors cannot be removed, the swollen option can be replaced with sliding. The solution will save the space of the hallway and the adjacent room.
Video Gallery
Photo Gallery
