The change of interior doors has become an integral element of housing repairs. This in the old days the door was a certain construction constant, which was established if not forever, then exactly for decades. Maximum that threatened the interior door, it is common painting. At the moment the door has become an element of the interior. This means that any design change entails and replacing interior doors.
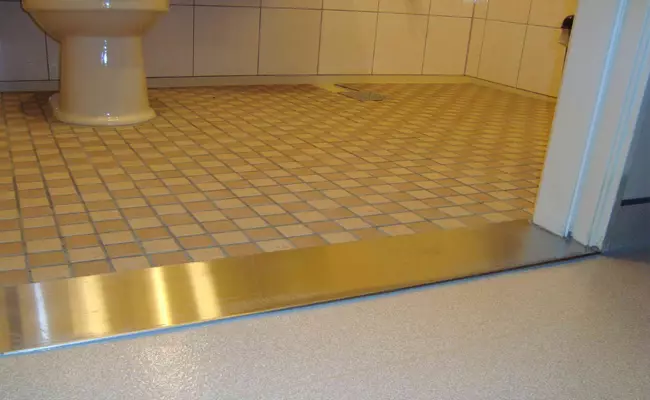
The threshold between the rooms is solely decorative.
Usually tenants buy the door complete with all the associated elements. This approach to business makes sense at least for the reason that a person does not have to independently produce certain elements. But this is the perfect option that is suitable for home only with standard parameters.
This situation is far from typical for our new buildings (and for the rest of the housing market). During construction, very often floors in rooms can have a different level. The transition to a different level most often is in place where the threshold should be.
Warming or decorativeness?
Previously, the thresholds had a heating function, so they were made back to the door and had to prevent heat leakage. At the moment, the threshold of the interior door has a purely decorative function.
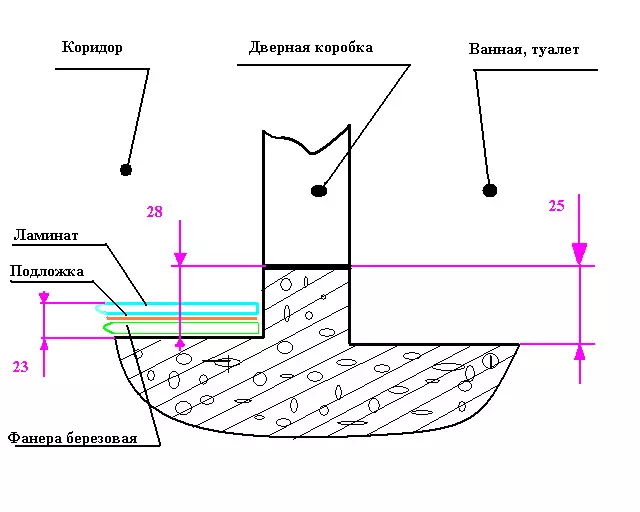
The design of the threshold.
There is a chance that for these reasons, doors have ceased to supply a complete set for the doorway: there are no threshold in 70% of all these products. It will have to be made and install yourself.
First you need to decide whether the threshold is needed in the room. If the floor in all rooms is smooth and has the same level, then the need for a threshold can be safely questioned. The difference is only the doors separating the main residential area from the kitchen or bathroom. Here the presence of the threshold is necessary. But you need to make a threshold in this place not tight to the door, otherwise the circulation of air between the rooms, which is necessary for high-quality exhaust and the entire ventilation system will be broken. The rest of the doors between the rooms can be left without a threshold. Designers and engineers agree that the optimal distance from the floor to the lower cutting of the door should be about 2-3 cm. If the distance is more or marked by a different level of floors (or different floors), then you have to make a threshold and set it yourself.
Article on the topic: Shower cabin do it yourself. How to install a shower cabin yourself? Photo
What is better to do the threshold?
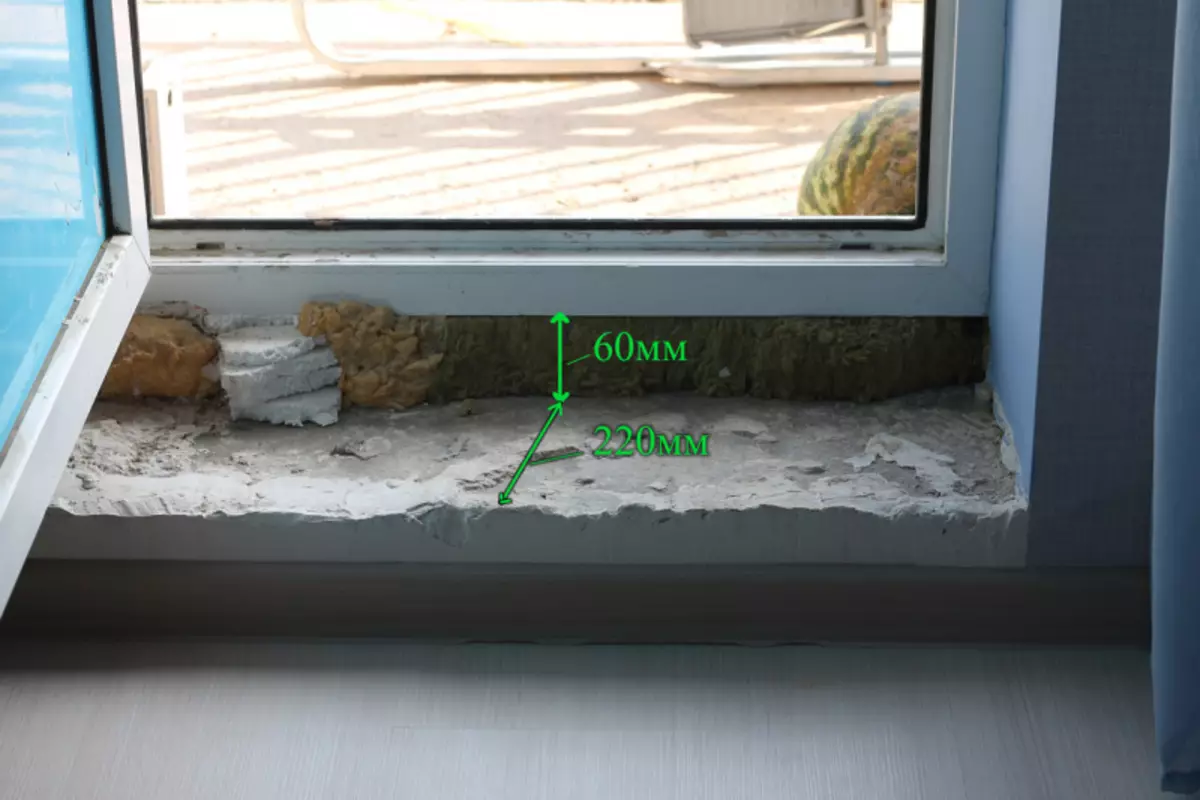
The threshold from concrete is suitable for the floor of the tile coating.
The second moment to pay attention to is the choice of material for the manufacture of the threshold. It can be concrete, wood or polymeric materials. The choice depends, above all, from floating floors. If the floor has a tiled coating, then the threshold of concrete is simply there is no alternative. For its manufacture you will need:
- cement and sand;
- self-determined solution;
- Facing tile, selected in the floor coating;
- Tile glue;
- rubber hammer;
- Timber for mounting formwork and struts.
Phased threshold production
First you need to make a formwork and firmly fix it with spacers in several directions. In the existing formwork pour concrete to the height, which is 2 cm below the alleged threshold height. Waiting for the final drying of the concrete is not worth it. It is enough to give the concrete "to grab" 2-3 hours, and you can pour the surface with a solution that will adopt a strictly horizontal position. Such building mixes are not difficult to buy in any economic store or supermarket, so you should not have problems.
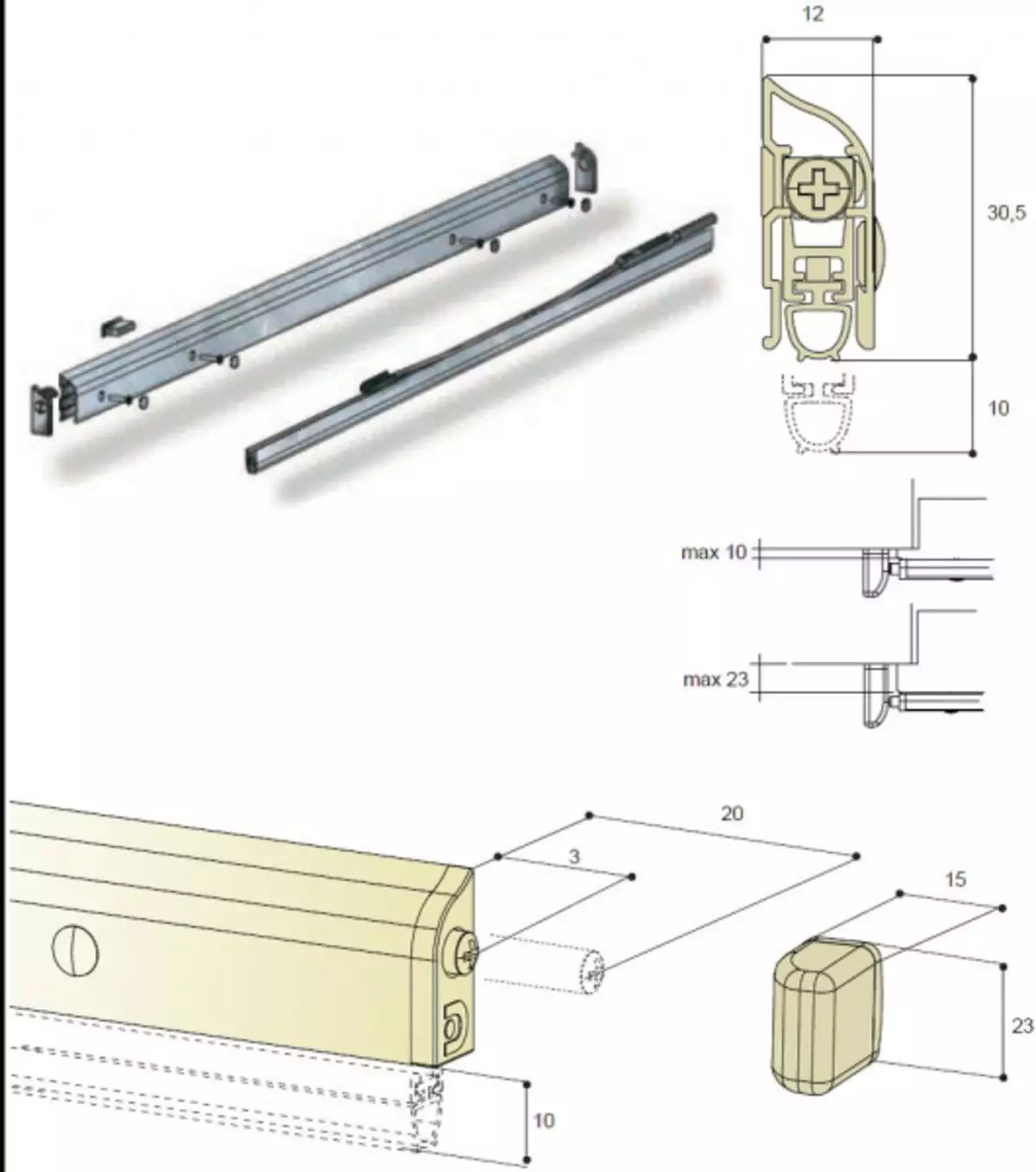
Scheme of the threshold with dimensions.
It is quite realistic to do without such a mixture: a fairly classic concrete to maximize the usual spatula, controlling the process using a construction level. When a concrete threshold is freezing, it can be bred by a floor tile, and the threshold can be considered finished. Facing is carried out in the usual way, it will be ready for approximately one day later. A couple of interesting advice on which you need to pay attention to:
- The width of the concrete threshold should not be less than the size of the leg: so you can freely advise on the threshold and not lose the balance.
- For the facing of the concrete threshold, it is necessary to take a tile with high porosity. There is such a tile on sale.
Features of the manufacturer of a wooden threshold
And now a few words about how to make a tree threshold. First of all, you will need to have a wooden bar (sufficient will be an oak bar cross section 50 by 50 cm). There is no oak in the construction of an alternative, so that for the threshold it will fit perfectly. And now reserves the necessary tools. You need to have:
- hacksaw;
- drill (perforator);
- chisel;
- a hammer;
- dowels;
- Putty and paint;
- Electrolake (or ordinary planer).
Article on the topic: Installation of door locks with their own hands: Step-by-step instructions (video)
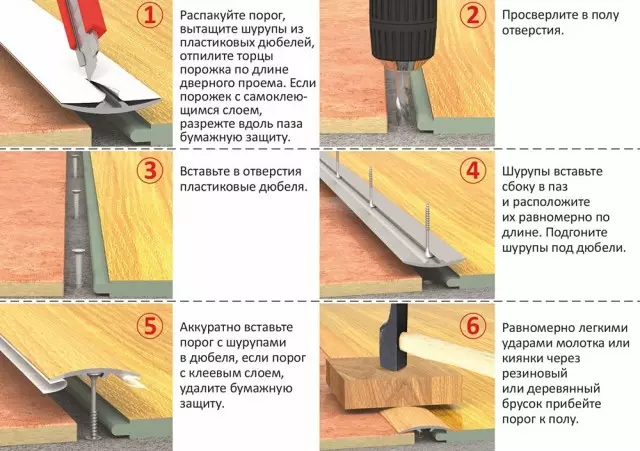
Installation of the threshold between rooms.
First, we fit the workpiece for the door level under the door level in the room. The billet should be 2 cm wider than the inside of the door. Billet We are placing and give it the necessary profile. The choice of the profile of the threshold always remains behind the manufacturer.
Vertical racks at the bottom of the door frames are rolling horizontally to a depth of 1 cm and remove the resulting rectangles using the chisels. Next, control the compliance of the workpiece with the resulting effect. The billet should be tight into the resulting holes, and its external slice must coincide with the sloping plane. If all this happens, you can start the threshold fastener.
Drill make three holes for the entire depth of the threshold (the first hole is made in the central part of the workpiece, two others make at a distance of about 10 cm from the edge). The workpiece is to be temporarily removed, and we make holes with a perforator obtained in the floor. In these holes score a dowel. The workpiece is installed in the desired position and fasten the fasteners in them.
So that the screws of the screws are not sticking out, before installing them, it is necessary to expand the top of the holes of the larger diameter drill. Hats will load in the workpiece and will not impede you when walking. You can hide them completely with a putty. It remains only to paint the threshold in the color corresponding to the color of the door or floor in the room.
In the room with a floor of the laminate use thresholds of industrial production, and their installation is carried out according to the attached instructions.
