Everyone is already accustomed to the fact that the balcony and loggia are an excellent addition to the living space. What is affected by the sizes of the balcony in the panel house, whether it is officially applied to the residential area of the apartment, and who is obliged to repair the balconies and loggias - a number of questions that often arise from apartment owners when performing work with a junior space.
Differences between the loggia and the balcony

The stove of the loggia is the continuation of the floor of the room, and the three sides are closed by capital walls
Loggia as a base has a stove, which is a continuation of the floor of the room, and three walls that are the continuation of the walls of the house. The upper bearing plate serves the roof of the loggia, the parapet is made of concrete slabs.
The loggia has three sides closed by capital plates, and only the front part is open. It can withstand significant weight loads. If you have a central heating on the loggia (it is necessary to obtain permission from local authorities), it will be considered a living area.
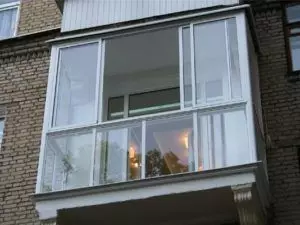
The balcony is attached on the consoles and has only one common wall with the building.
During the construction of the loggia, the hollow slabs of overlappings with a size of 1200x5800 mm are used. The length of the plate 5.8 m is enough for the construction of loggias for two apartments - every 2900 mm each.
The balcony performs for the supporting wall of the building, most often attached on the consoles, has one common wall with the building, the three sides are open. If there is no parapet even on it, but there is a platform in the form of a protruding plate, such a structure is also considered a balcony.
It is not allowed to carry out central heating to the balcony, it does not withstand significant weight loads. There were cases when plates susceptible to significant loads in 9-storey houses were broken.
Article on the topic: What is a film warm floor - device, installation
To build balconies, use a plate of 800 x 3275 mm.
Is the area of the loggia or a balcony in a residential area?

It often arises the question of whether the area of a balcony or loggia in a residential space is awarded, whether the receipt fee is charged for additional square meters and who should deal with the repair of these premises.
The total area of the apartment is calculated as the sum of the areas of all rooms and additional rooms located inside the apartment, officially registered attachments. But if the area does not heal, it is considered not adapted for living.
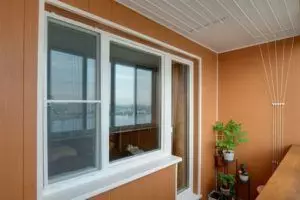
Therefore, the total area is considered to be a downward coefficient - for balconies equal to 0.3, for loggias - 0.5. Sometimes real estate agents to attract the attention of buyers, voiced the living area together with the balcony.
If the area of the loggia is officially attached to the apartment, then it enters the total area and is included in payment for heating and rent.
When making sale transactions, you do not need to believe the word to sellers, and it is worth carefully studying the relevant accommodation documentation.
Who is responsible for repairing and redeveloping balconies
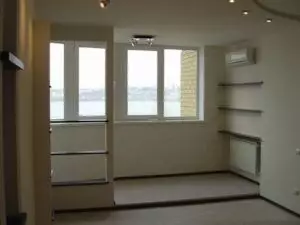
According to the current legislation, all supporting structures (walls, ceiling) and engineering communications include, and everything that is located between the walls belongs to the owner, that is, it is his individual property.
All the annexes and additional, auxiliary premises, which are adjacent to the housing area, should be entered into documents for the right of ownership, which can come to litigation with neighbors and housing and public utilities for the extension properly.
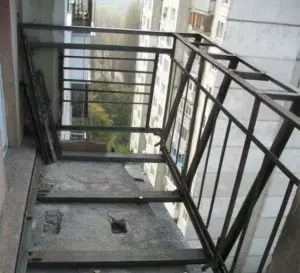
According to the Housing Code, the capital and current repair of emergency balconies should be carried out by representatives of housing and communal services. Repair work is carried out on the basis of a compiled inspection act and written consent 2/3 of the owners of the housing. A variant of independent repair work is possible with the preservation of all checks and related documents, and then you can demand the reimbursement of the amount spent.
Article on the topic: How to calculate the thickness of the walls of the brick?
Typical sizes of balconies and loggias
According to paragraph 3.2 of Chapter 2.08.01-89 SNiP, the size of the balconies in 5- and 9-storey panel and brick houses differ depending on the climatic zone.| Climatic zone | Balcony width | Note |
|---|---|---|
| 1B, 1G, temperature in winter from -14 to -28, in summer to + 20 degrees | 600 mm | Extreme districts of north |
| 12 | 900 mm | Width is designed to reflect the ability to put a chair on the balcony |
| 3, 4. | 1200 mm | On this width, it is possible to equip a sleeping place. |
Typical dimensions
| Building type | Length | Width | Height Peril |
|---|---|---|---|
| Block houses 12-16 floors | 5640 mm | 750 mm | 1200 mm, with a total height of the room 2630 mm |
| Panel houses up to 9 floors | Panel houses up to 9 floors | 700 mm | 1200 mm, with a general height of the room 2632 mm |
| Long loggia | 6000 mm | 1200 mm | Parapet 1000 mm |
| Ordinary loggia | 3000 mm | 1200 mm | Parapet 1000 mm |
| Brezhnevka | 2400 mm | 650-800 mm | 1000 mm |
| Khrushchevki | 2800-3100 mm | 650-800 mm | 1000 mm |
According to the safety and rules of fire safety, the height of the parapet cannot be below 1000 mm.
Types of loggias and balconies
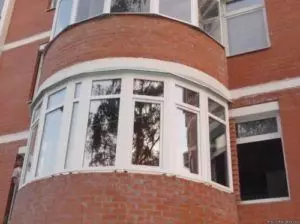
Rounded option
There are many types of loggias, characterized by their geometric outlines: rectangular, rounded, angular, side. In non-standard buildings of the type P-44, the loggia can be open from three sides.
The size of the balcony in the 9-storey panel house is significantly different from the loggia. Exit to the balcony and the loggia is carried out through the balcony block, which includes a window and a balcony door. It happens that the design of the balcony block consists of a balcony door with small windows on both sides of it. On how to repair a small balcony, see this video:
Repair balcony
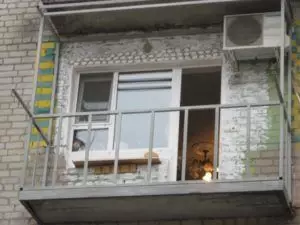
Multi-storey houses above 9 floors are erected both from bricks and from panels. When repairing the balcony in the brick and panel house there are features. Consider the features of the repair work depending on the floor and the material from which the house was built.
Article on the topic: Restoration of the coffee table do it yourself in modern style
Consider the option when the stove and the lamp require serious repairs.
Stages of work:
- We produce repair plates. We remove all the garbage, expand all the cracks in the stove to get to the reinforcement. We clean the reinforcement from rust and cover it with an anti-corrosion composition. Then we wat the cracks, after reading their edges, until we do to a strong layer. We pour fractures with concrete with the addition of glue for tile in a mixture - the solution will be tightly kept. Align the surface of the plate. Sometimes the stove is in such a state that it is necessary to replace or enhance the reinforcement, then put the reinforcement grid, we make a formwork and pour the screed.
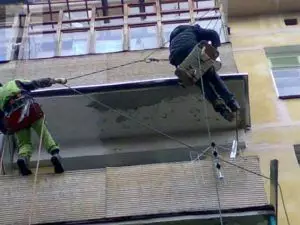
- We produce repair railing. Ideally, the old railing is cut off and installed new ones. It may be simple metallic or with beautiful wrought elements. Design. Alternatively, you can install a balcony frame from the floor to the ceiling, if such a solution is permissible from the point of view of not exceeding the permissible load on the stove.
- On the first floor, issuing the necessary permits, you can equip the exit to the street through the balcony. For this, the stoves are summed up by the stoves, the balcony door is installed on the side of the steps, and metal-plastic window structures from the floor are installed on the rest of the parties.
- On the floors above the first balcony frame is installed or from the rail or floor.
- The balcony is insulated, floor laying is carried out, the ceiling and wall decoration.
When carrying out repair work on the balcony or loggia, it is necessary to maintain all checks, contracts, project documentation for further compensation for some part of the amount of housing and communal services. On how to repair the loggia, see this video:
It is quite possible to count on the reimbursement of the amount spent on the repair of the stove. Finishing work is the personal desire of the owner, are not mandatory, therefore the amount spent on finishing works is unlikely to be reimbursed through housing and communal services.
