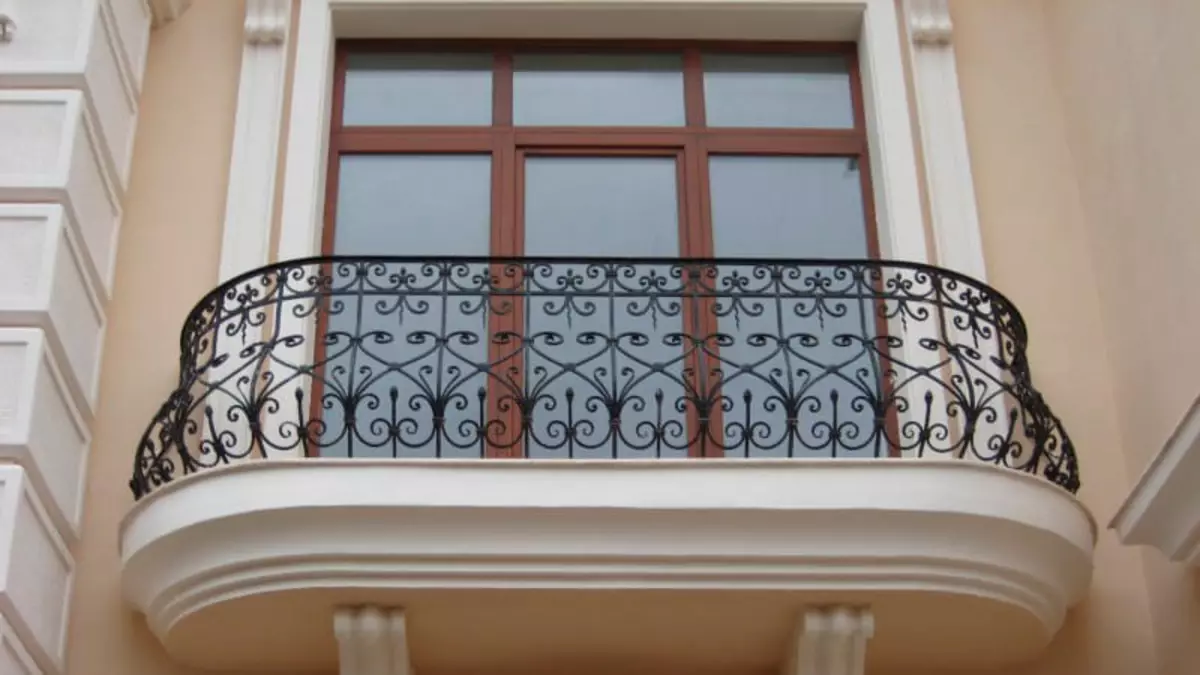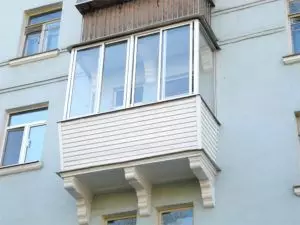Residents of multi-storey houses are often interested in such issues: how to use the balcony and what is the allowable load on the loggia? According to the rules, all the works that are associated with the device or redevelopment of the loggia are required to match the SNiP. These norms predetermine the safe operation of the construction and are established depending on the type of structure. Depending on the structure of the construction: brick or panels, balcony plates may vary.
Operating Rules

According to the established rules, it is not allowed to store heavy items or dawns on the balcony. Also prohibited unauthorized buildings of space between the balconies. So that no leaks or freezing of the box must be performed high-quality sealing and insulation. It is possible to produce this with the help of foam rubber, felt or pacle. To maintain sufficient temperatures and humidity, the openings should be equipped with special polyurethane foam pads, which will need to be replaced by at least 5 years.
Appearance

All that serves as decor: various fences, water plums, as well as colors boxes, should be periodically updated. It is painted with paints that have resistance to atmospheric phenomena. The color of the paint must be chosen, so that it approached the hue of the facade. The form, as well as the location of the flower room, must comply with the prison architectural project. It is necessary to set them on special pallets, withstanding the clearance from the wall of approximately 0.5 m.
In some apartment buildings, the loggia have an outdoor staircase, which connects the phased balconies and is an emergency loophole.
Doors leading to these stairs should not contain any latch outside. Loggias through which evacuation will be made should not be glazed.
Load on construction

How can I find out what weight can the loggia can withstand in different homes? Any building when building has special calculations. In these documents it is indicated how much you can load the design, how many people can be on it. There are certain indicators on which calculations can be made and find out the necessary norms.
Article on the topic: How to lay chipboard on the floor?
A separate SNiP has all the calculations of the loads on certain structures. When calculating, it is necessary to take into account the full and reduced values of the requirements.
Taking note of the initial construction of the whole house, you can find out what will be the allowable load on the balcony:
| View of the balcony | Permissible load |
|---|---|
| Suspended having console mount | 1170 kg |
| Pottal, having reinforcement plates from sides by pylons | 1776 kg |
| Loggias not protruding the contour of the building | 1776 kg |
Calculations

If citizens independently expand the living area, then another question arises: what can be the maximum load on the balcony? In this case, it is worth paying attention to which year the house was built, as well as the quality of the construction.
According to the standard rules, the maximum load on the balcony slab can be 220 kg / km2. But, established by law another indicator - 112 kg / m2.
The stove, which has a size of 0.8 x 3.2 m, is designed for 286 kilos. It is important to take into account the number of years of its use. After all, if she has been more than 40 years old, then the strength is lost by about 70%. Such structures should not overload so that they do not collapse.

Glazing is an additional burden on the balcony.
Recently, salting from cold winters, many tenants glazed balconies, and this is also an additional load. To make calculations, it is important to know such indicators:
- The weight of the outer decoration of the balcony on 1 p / m.
- Stained glass window of plastic, 1.5 m high and double double-glazed windows, weighing 55 kg.
- Siding with finishing elements per 1m2 - 5 kg.
- Plastic finish - 5 kg.
Given such indicators, the total load is 65 kilos, and the standard is 50 kilos. It turns out that 15 kilos extra. Therefore, before performing calculations, it is necessary to preview the balcony. Apply for finishing follows lightweight materials: sandwich panels or siding.
On loggias that themselves have a lot of weight the glazing is extremely dangerous.
Permissible loads
To perform accurate calculations, it is necessary to repel from existing indicators. What a mass can be able to keep the balcony kilogram of finishing or insulation, if you can take a loading capacity of the loggia to order - 1770 kg. Weightloads to distribute a few points:- On average, three people weighing 80 kg are 240 kg;
- Various devices and items - 175 kg;
- Load water or snow - 200 kg.
Article on the topic: How to adjust micro-taking on plastic windows
It turns out that the balcony in an unlocked form gets the load - 615 kilo in our case. Given the indicator before carrying out glazing, the mass is 922.5 kilos. So all materials in order to fulfill the finish need 847, 5 kilos. For details of the literate decoration of the balcony, see this video:
Materials and their weight
Now you need to know what weight will withstand the balcony in the panel house after glazing. To do this, it is necessary to calculate the weight of the materials: PVC blocks together with double-channel double-chamber windows - 80 kg x 6 = 480 kg. The stock remains 367 kg. But, in any case, leave 100 kg to the reserve. 267 kg needed on materials for cladding.
Before placing any items on the balcony and planning the functionality of the room, you should precisely calculate the necessary load, which it will endure.
