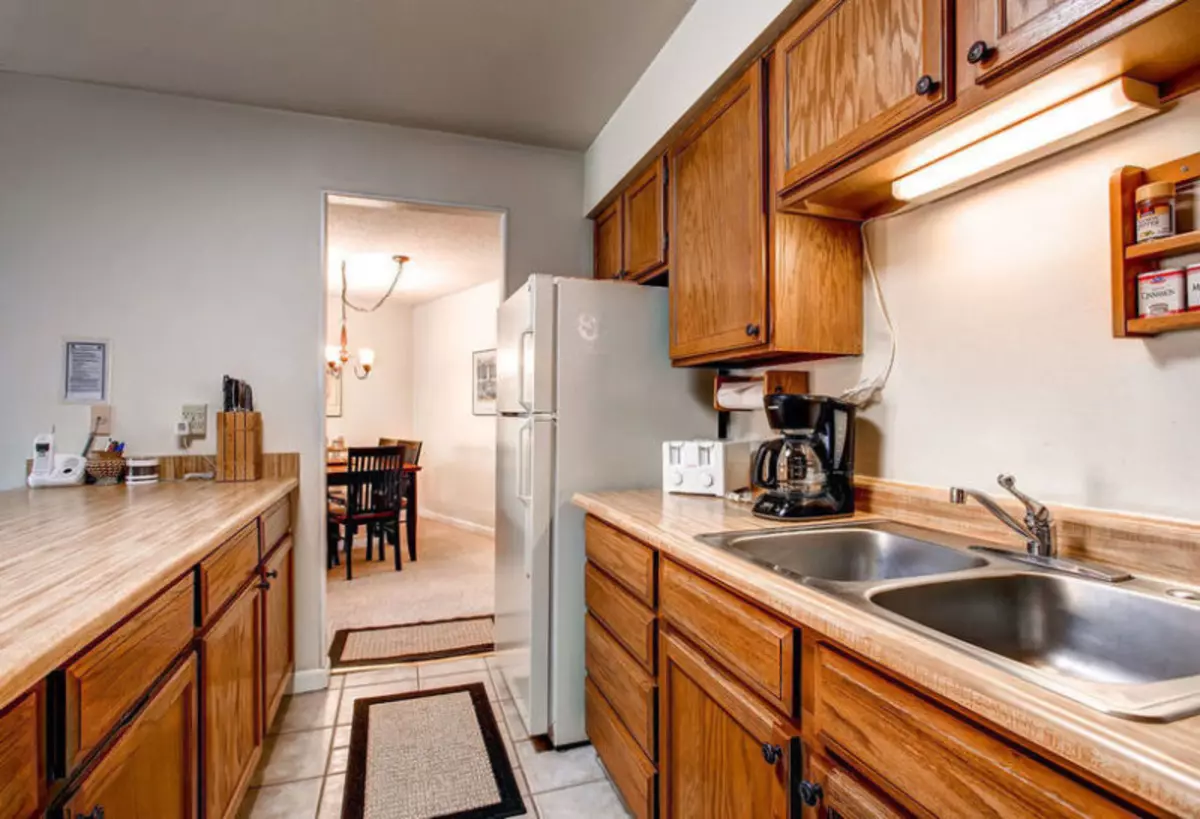
In typical high-rise buildings, the kitchen room is a small room where every centimeter on the account. Hence the desire of people with redevelopment to make housing cozy and comfortable. The most non-standard option is the transfer of the kitchen into a narrow corridor. A partial or complete demolition of adjacent walls allows you to release an additional space in which the feeling of tightness will not arise.
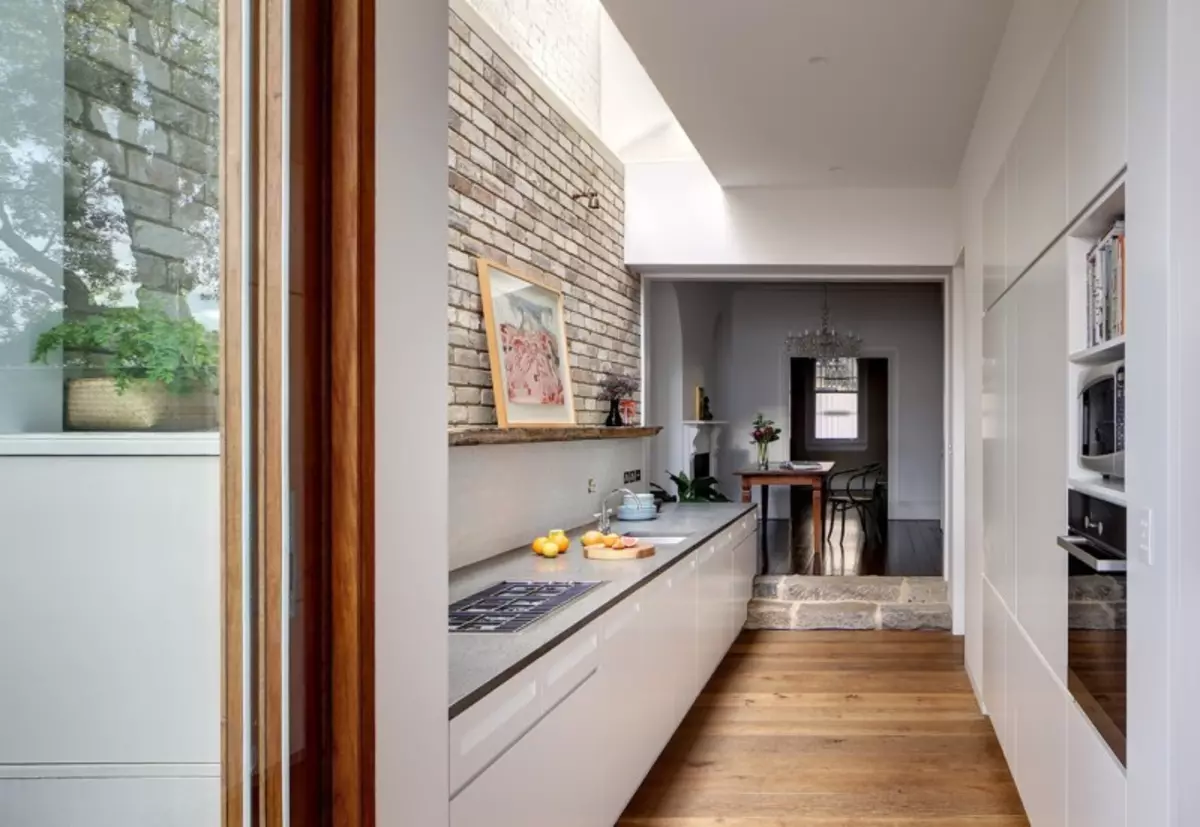
Of course, the kitchen in the corridor is not the most practical option, especially in a one-room apartment. Such redevelopment has a number of shortcomings:
- The spread of smells of preparing food throughout the house.
- Cooking in the hiking zone may be unsafe.
- The need to cleanse more often.
- Technical and bureaucratic complexity of the transfer of engineering communications and demolition of walls.
- The inevitability of large cash costs.
Despite the large list of shortcomings, it can be significantly reduced if you make the right planning of the kitchen room.
Ability to transfer the kitchen in the corridor
There are clearly formulated constraints that need to be considered if desired to realize their aspirations. Transfer is possible if:
- There is a window at least in one of the adjacent rooms. If it is not possible to air the new combined room, you cannot combine two spaces.
- The floor above the area of the new joint space does not have a bathroom or toilet.
- The floor below does not have a residential room or kitchen with a connection to gas.
- There is a ready-made refreshing project, signed by all housing inspections.
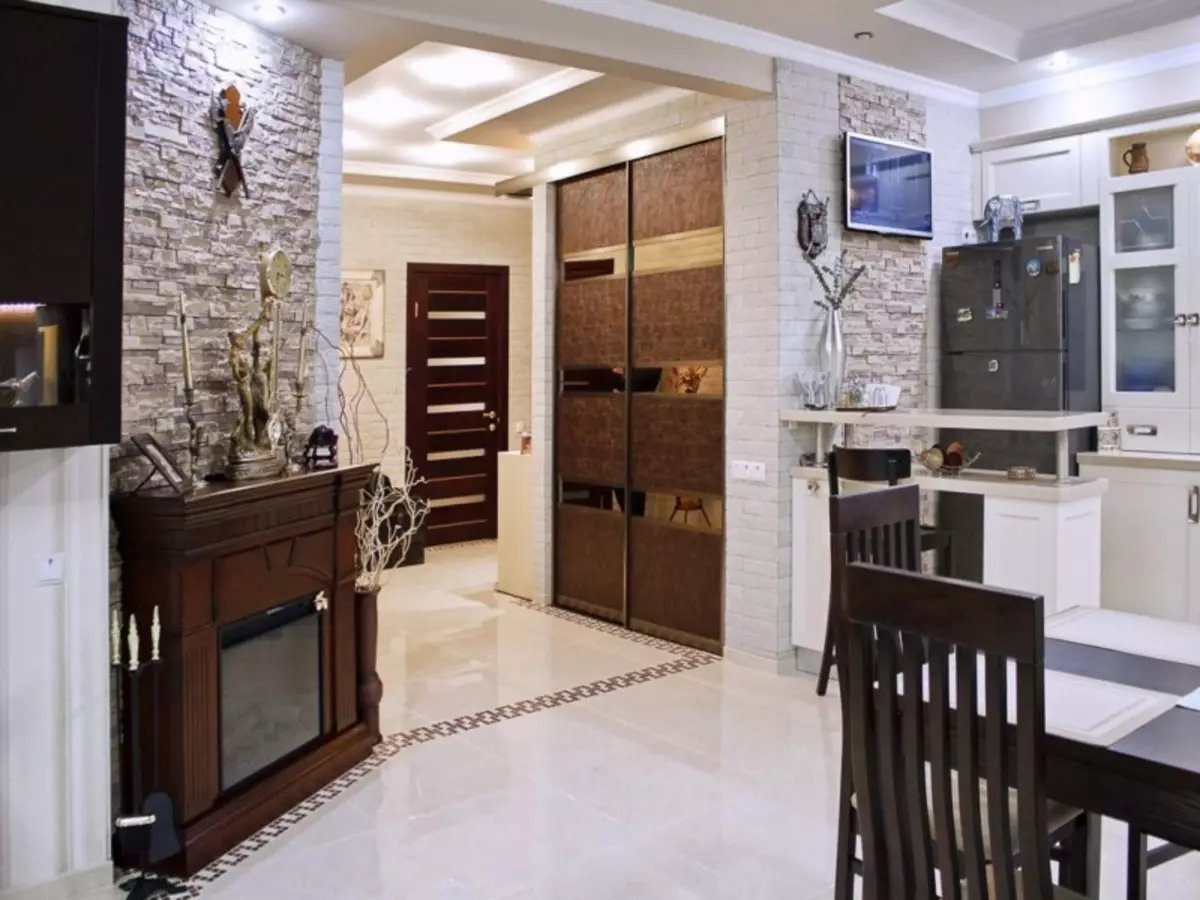
Cuisine transfer to the corridor is impossible if:
- The house is gasified. It will not be possible to transfer the plate into the corridor, since the room with the stove must necessarily be fenced off from the residential rooms full of partitions. According to existing standards, even the interroom can not be removed, wanting to make the arch.
- The kitchen and the corridor shares the bearing wall. Housing inspections will approve the redevelopment plan if it implies demolition of undesiastic structures and walls.
- The distance between the placed furniture is at least one meter. This standard determines the fire safety service. Thinking up the future design of the jointed room, you need to first see where it will stand (headset, dining area, large household appliances). If you place all this fails, so that between two interior items, the interior items were equal to one meter, from the idea of the association will have to abandon.
Redevelopment
In order to redeem and combine the two premises described in a standard apartment building, you will need to make maximum effort. Since it is prohibited to carry gas pipes, in this case it is necessary to give preference to the options for arranging a new interior, where all engineering communications remain in their usual place.
If you wish, it is necessary to radically change the space, you need to abandon the use of the gas stove in favor of electrical, focus on communications, correctly transfer pipes and sewage, carefully think ventilation and lighting a new room. If there is no window in the corridor, you need to see how to ensure the influx of fresh air and daylight through the adjacent premises. The easiest way to do is if instead of the door to put a sliding partition made of matte glass.
Article on the topic: Independent Connection Bra
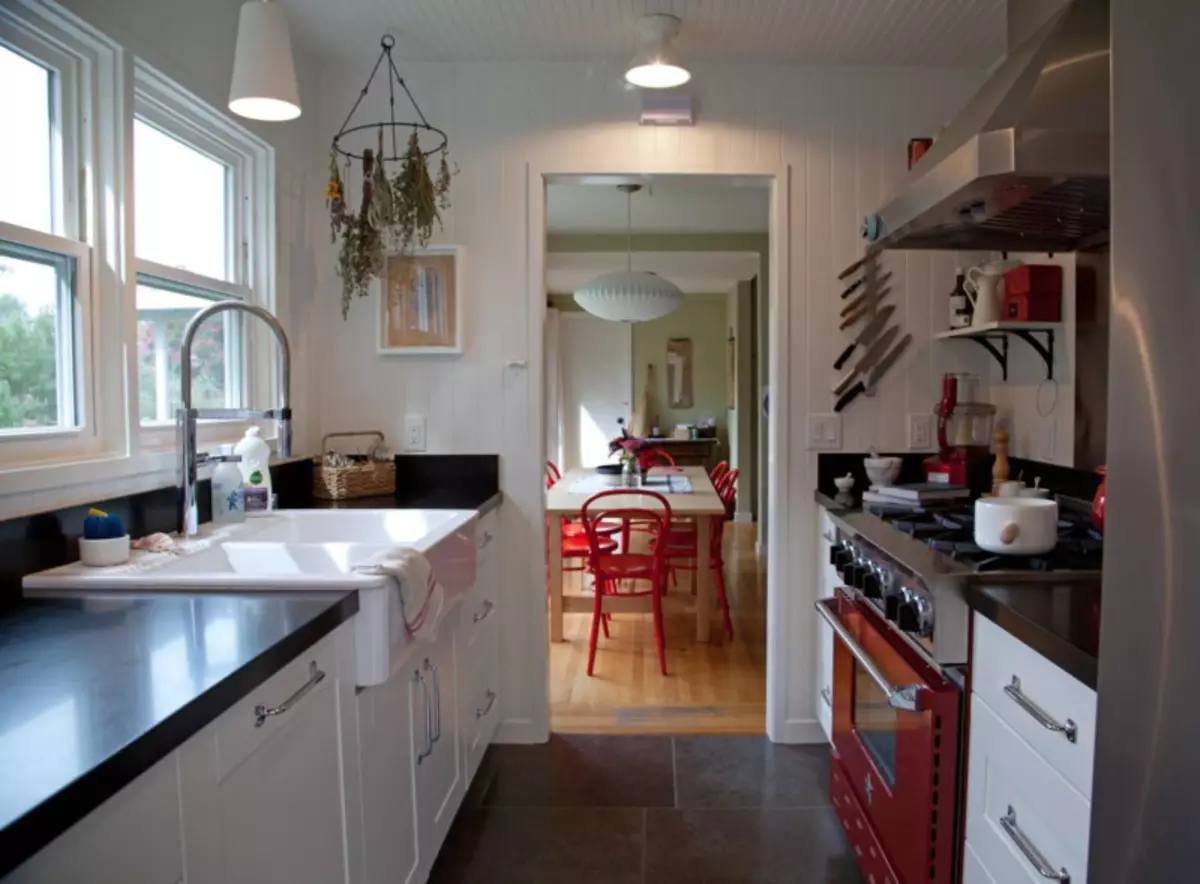
There are several options for organizing a new space.
- Take all adjacent undesiastic partitions and build new with drywall. Thus, it will be possible to expand the adjacent room with the kitchen. In the remaining niche to equip the working triangle, and the additional storage system will be taken out into the corridor.
- Make a passing kitchen, placing all the kitchen furniture in line. The room will become similar to the galley, but in the conditions of a lack of residential square meters such a solution will allow us to properly share the new space on the zones and use all functional processes.
- Relieve the space so that the dining table is in the living room, if communication remains in its place, the seating area is better organized near them in the area opposite from the plate and washing.
- Combine the small-sized interior will help the arch in which the bar counter will be built.
- Use furniture with closed shelves. So abide by the order will be much easier.
- Thinking and install powerful forced ventilation. It will not allow smells to spread the departments.
- It is recommended to choose kitchen headsets that can hide the entire set of household appliances for their facades.
- Singing a high-quality rug in front of the threshold from the side of the entrance, if the door of the corridor goes to the staircase. It will restrain dust and dirt from a street side.
- Pre-think through where and how the outerwear and shoes will be stored. Correctly part of the headset, the one is closest to the entrance door, give under a wardrobe with tightly closing facades.
- It is important to deploy all work surfaces deep into the kitchen.
- Make warm floors in the corridor, and lay linoleum, laminate or tile on top of them.
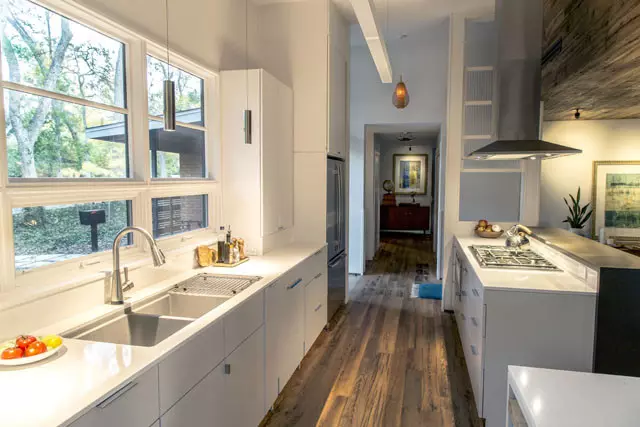
Coordination
In order to coordinate the cuisine transfer to the corridor, you need to pre-draw a project in which the original technical data on the house should be reflected: drawings, sketches, measurements of all rooms. It is necessary to attach the BTI plan, all the right-ending documents, the results of preliminary examination confirming that future redevelopment will not damage the stability of the construction of a multi-storey house. Her housing inspection holds it.
The easiest way to seek help to a competent organization, which provides services for the design of all permits. In large cities, these are engaged in architectural bureaus with membership in SRO. For the work of experts will have to pay, but on the hands there will be documents in which the option of properly resolved redevelopment will be prescribed in the technical passport of the apartment.
Attention! If the transfer of the transfer is not previously coordinated, then in case of detection of communications transfer, according to Art. The 508 decree on the owner will be imposed a fine of 2500 rubles, prescribed, forcing the owner of the apartment to return the original appearance. If the owner ignores the prescription, the housing inspection will impose a re-fine, and then give matter to court. The court has the right to make a resolution, according to which the apartment of the owner will be put up for auction. Sell an apartment with an inconsistent redevelopment will not be possible. That is why first must be coordinated, and then carry out redevelopment of the apartment.
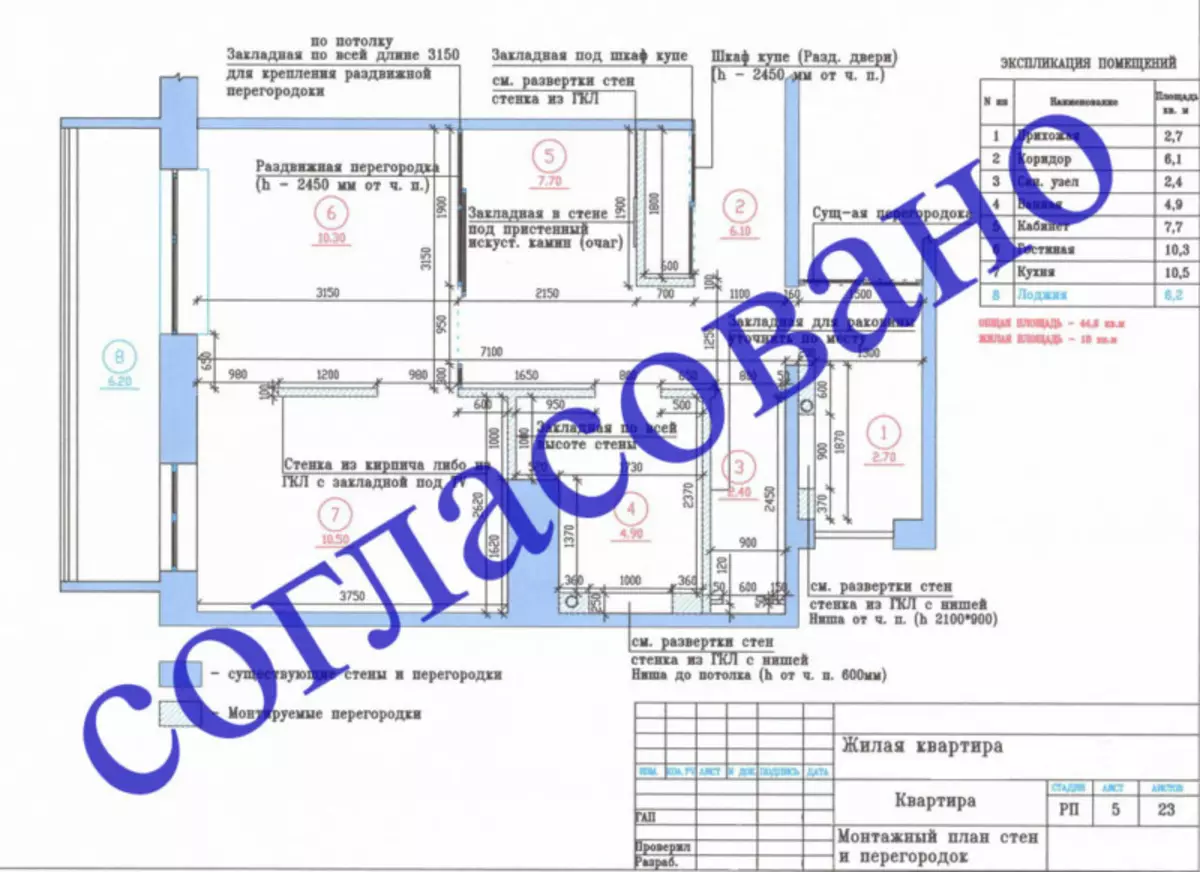
Transfer plumbing
In the case when the kitchen is completely transferred to the corridor, without transfer plumbing can not do. In most apartment buildings, tap water and sewage stands are between two designated premises, so it is advisable to produce points from the point closest to the corridor, that is, from the plumbing node.
Article on the topic: Italian Textiles for home
Wiring of cold and hot water is performed using polypropylene pipes. It is important to initially make a full-fledged wiring taking into account all the plumbing devices that will be used on the new space.
The most difficult thing to transfer the sewer highway. So that the drains can freely reach the riser, you need to lay pipes under a definite slope (1-2 centimeters for each running meter). If you ignore this circumstance, the sewer tube will be constantly clogged and bring a lot of trouble. If you make a slope more than 1-2 centimeters, the water will pass quickly, and small trash particles linger on the pipe walls. This is also sooner or later provoking the formation of the congestion.
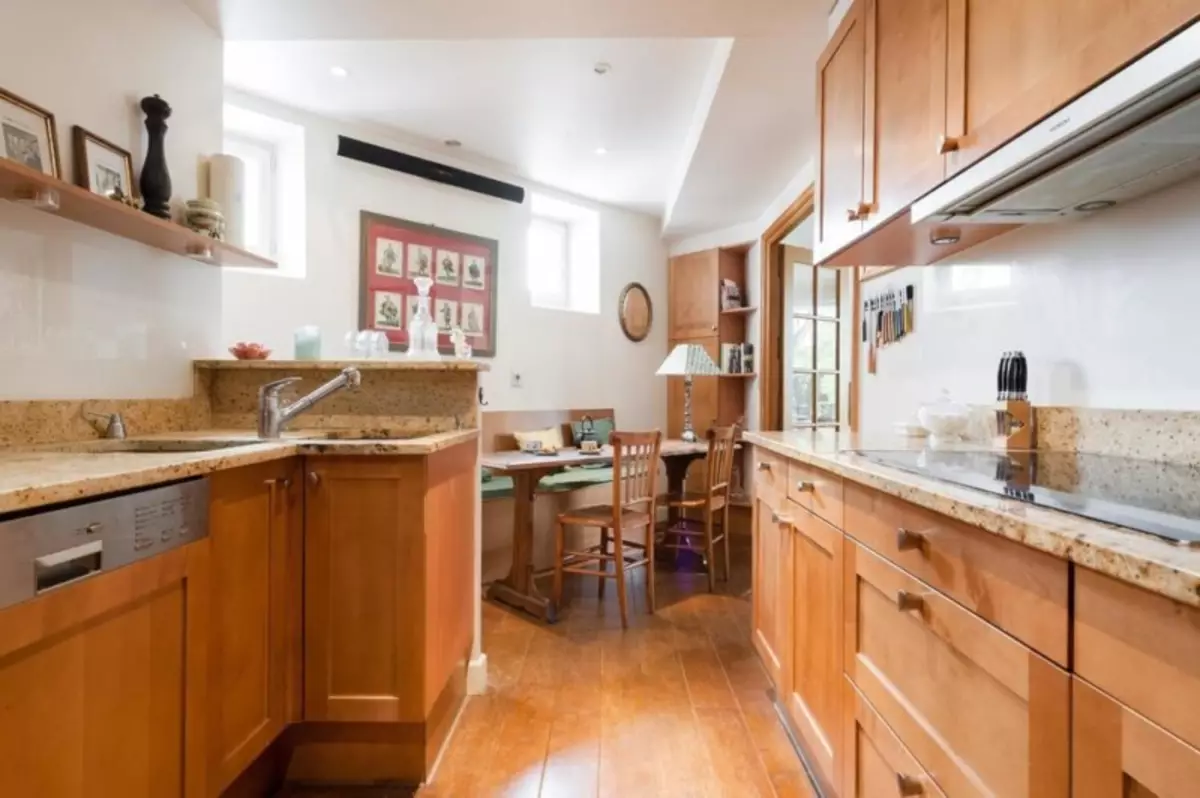
When transferring the washing and installing a new mixer to the case, metal boards are included in the set of new equipment. When organizing the kitchen in the corridor, it is better not to use them, but immediately use metal flexible nozzles. They cost more, but they have a long service life.
Ideas for registration
All efforts will be in vain, if you fail to create a kitchen design and a single-style corridor. Definition of certain design techniques will help.- Then, when the kitchen and the corridor "work" together, their design is advisable to produce with the help of the same type of finishes, while zoning helps to produce different wallpaper or lighting scenarios.
- The combined small-sized interior helps to divide the change of the directions of laying a monochrome tile. Thus, a part of the hallway can be isolated, where the outerwear and shoes will hide in the wardrobes.
- A good idea is to use a dominant element that will help combine a new interior. It can be a color or texture of finishing material, textiles. If you want to visually separate a part of the hallway from the working area, the wall is better, where the front door is located under the brick. The walls in the kitchen zone is preferably separated by a tile or paint with detergent.
- It is important to try to organize the space so that it always looks fresh. Designers advise to choose a dark background for walls, light massive furniture with light facades, with glass and stained-glass inserts. This embodiment will make it possible to form a refined luxury with notes of refinement.
- Placement of furniture will be prompted by the layout itself. If the kitchen and the hallway stand next to each other, in contact with the walls, it is better to dismantle the partition, to use drywall to create the top of the arch, in the kitchen furnished furniture P-figuratively, and the transition between the kitchen and the corridor should not be denoted by the partition, but a bar counter. M-figurative layout is selected when the corridor adjoins the expandable room perpendicularly. Neither the pipes nor the sewage system are transferred, the technical group remains on the ground, the storage area is organized along the entire length of the corridor. And let it already be standard cabinets, it will be possible to place a large amount of kitchen utensils in such a way that the hand can reach each item.
- The main thing is not to forget that the functions of the corridor should not be lost. The kitchen should remain a passage, so it is not necessary to speak about the placement of the dining area. An experienced designer will postpone the table in the living room, choose a wooden coffee table for these purposes, will increase its height. This version of execution will allow you to resolve the main problem of redevelopment: to organize a functional zone without prejudice to the style of the design of the adjacent room.
- The choice of style solutions is not limited. The main thing is to issue both spaces equally, choose common colors, buy practical materials for finishing, the surface of which will be easy to care for the surface. It is necessary to give preference to plastic, washing wallpaper, glass, tile. For ceilings, stretch films are ideal, they help implement their interior vision, make hidden backlights, helping to visually allocate different functional zones. Since any corridor is a room with a limited area, it is better to give preference to light colors, use to expand the mirror space.
- Additional elements of the decor are played by a large role in the design of the premises described: photos on the walls, figurines, beautiful dishes.
- Implement the design of such complex premises is best together with experienced designers. If there is no possibility to communicate directly with them, you need to study examples of ready-made work, photofrithes, try to create your own design project using special computer programs. They allow us to visually see what studio can work out, what advantages will give a competently performed association.
Article on the topic: How and what to wash wallpapers in the kitchen, advice from experts
Generalization on the topic
Any kitchen entrance hall is a bold experiment, which is not everyone able to decide it, but the one who will make such a repair will receive as a result of a real modern interior that can give a feeling of home comfort. It is important to pre-bind reproach and do not regret money on the development of a professional project.
