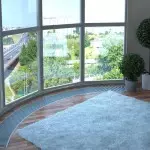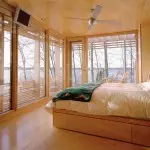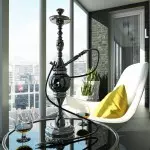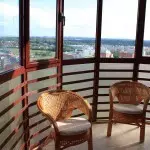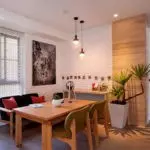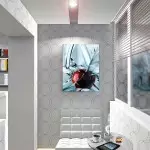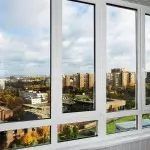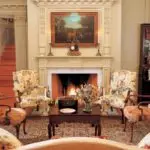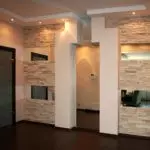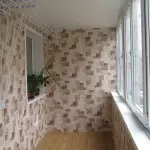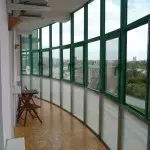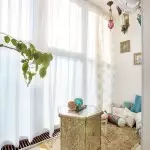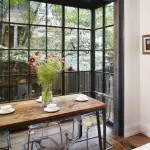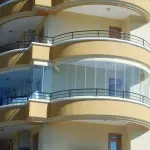Decided to make a loggia with panoramic glazing? Such a balcony is associated with certain difficulties and has huge advantages in visibility and aesthetics. But if you do everything right and comply with the basic rules when creating its design, get an unforgettable view from the apartment. Housing with a loggia or a balcony, decorated in this way, significantly increases in the price in the real estate market. As a result, expenses are fully justified.
The design of the loggia with panoramic glazing is worth their efforts, because as a result, the best option is obtained.
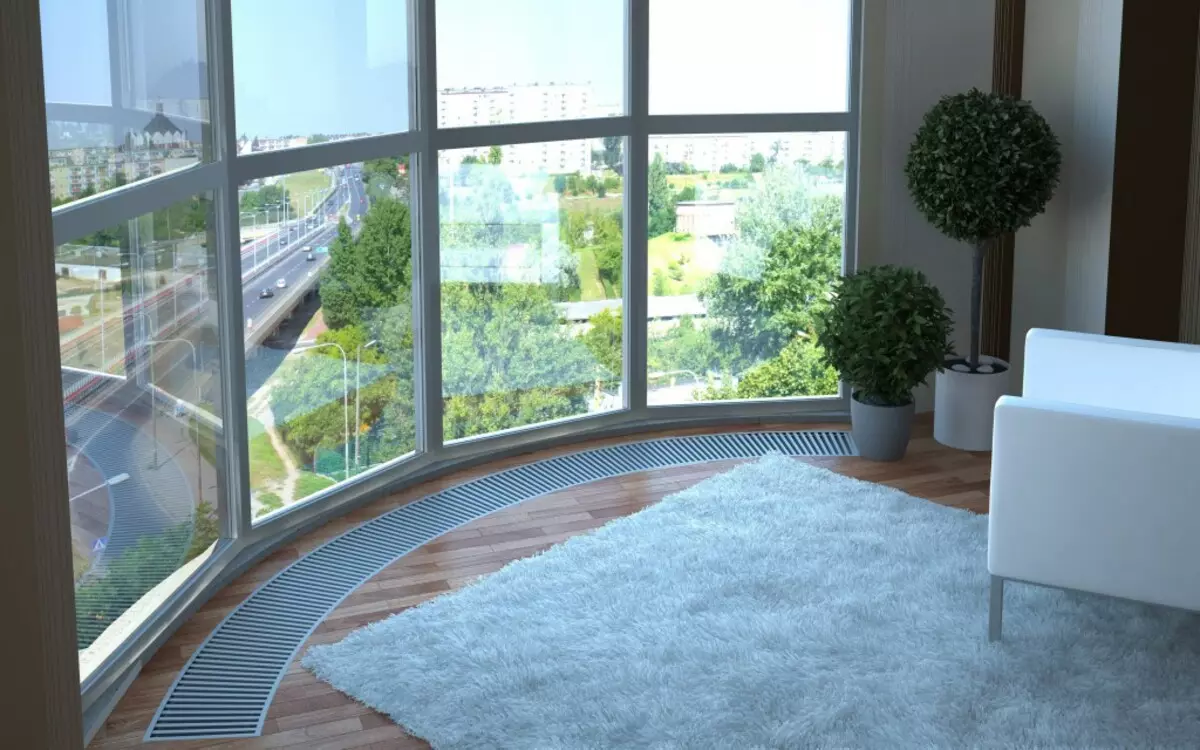
The first difficulty is to provide permission from the relevant instance to make changes to the appearance of the apartment. When permission is obtained, boldly take into a thoroughness of the design of the loggia design with panoramic glazing.
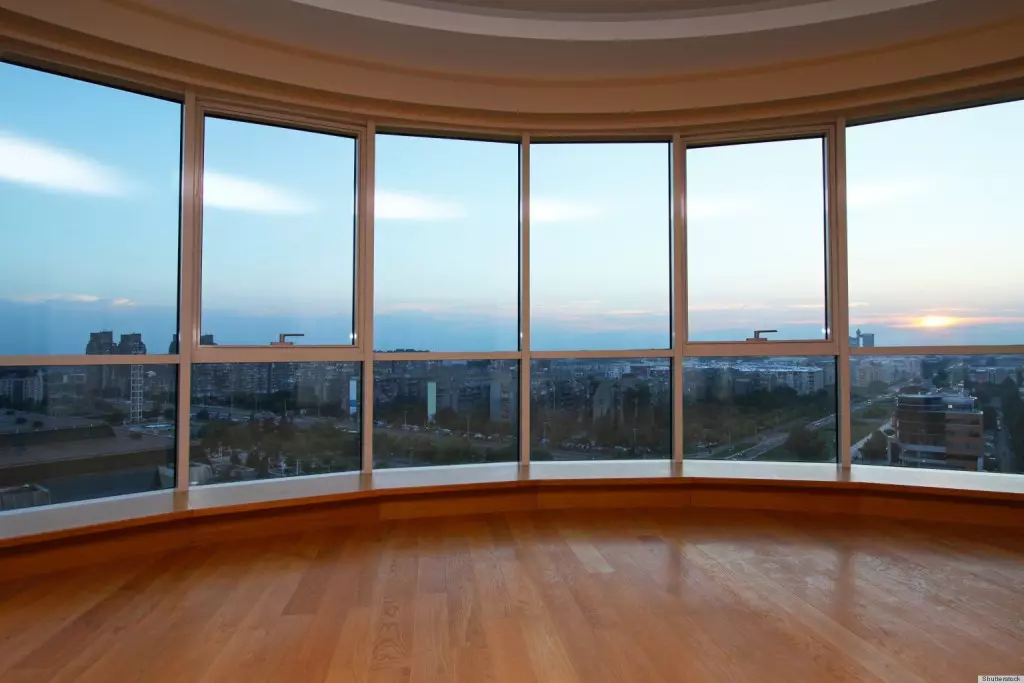
Types of panoramic glazing
Previously, it should be declared, there will be a loggia separated from the main premises, or to connect to the room. It depends on its further design and how the finished structure will look outside.

If the loggia is connected to the room, you should take care of the insulation of the room. Save heat will help heat-saving double-glazed windows. This type of loggia looks as impressive as possible, the room becomes lighter and spacious.
Put reinforced double-glazed windows - the optimal solution for small rooms with poor lighting, and orientation to the north or west.
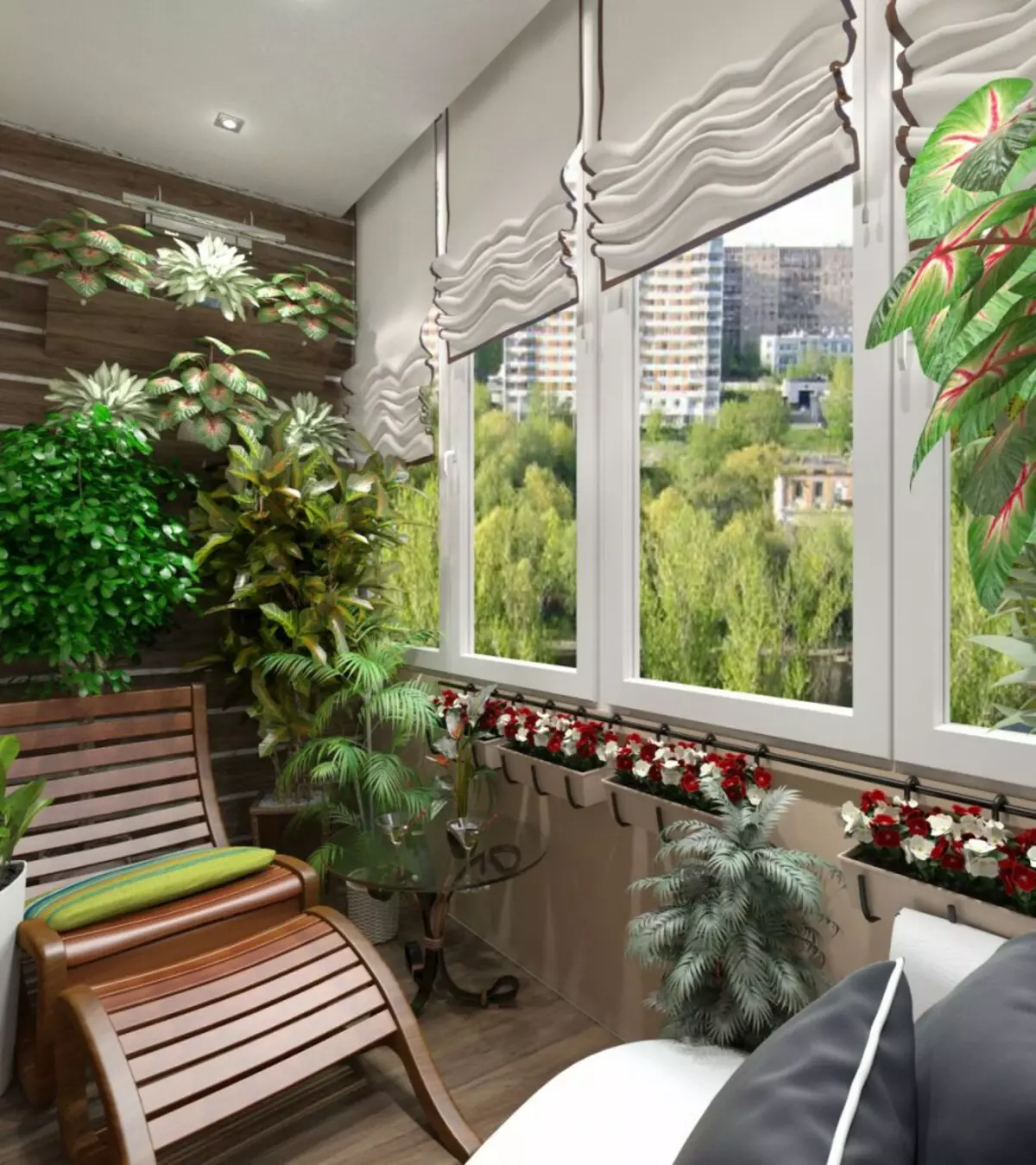
Loggia is located separately from the room? If you wish to make it suitable for comfortable stay in the cold season, you should take care of its warmth. And therefore, heat-saving packages are not enough. Perhaps, a central heating radiator, or an electrical heater, will be necessary for an unlocked wall.

Loggia frame can be made of such materials:
- metal-plastic profile;
- wood;
- aluminum.

The main characteristic of the loggia or balcony with panoramic glazing - windows in the whole wall. The design of the loggia depends on the material from which the frame, the type of glass and interior decoration, area and form of the room are made. At the last factor should pay special attention.
Article on the topic: Personal Cabinet on the balcony for the week! (+40 photos)
Basically, loggias are divided into types:
- rectangular;
- square;
- in the form of a semicircle;
- trapezoidal.
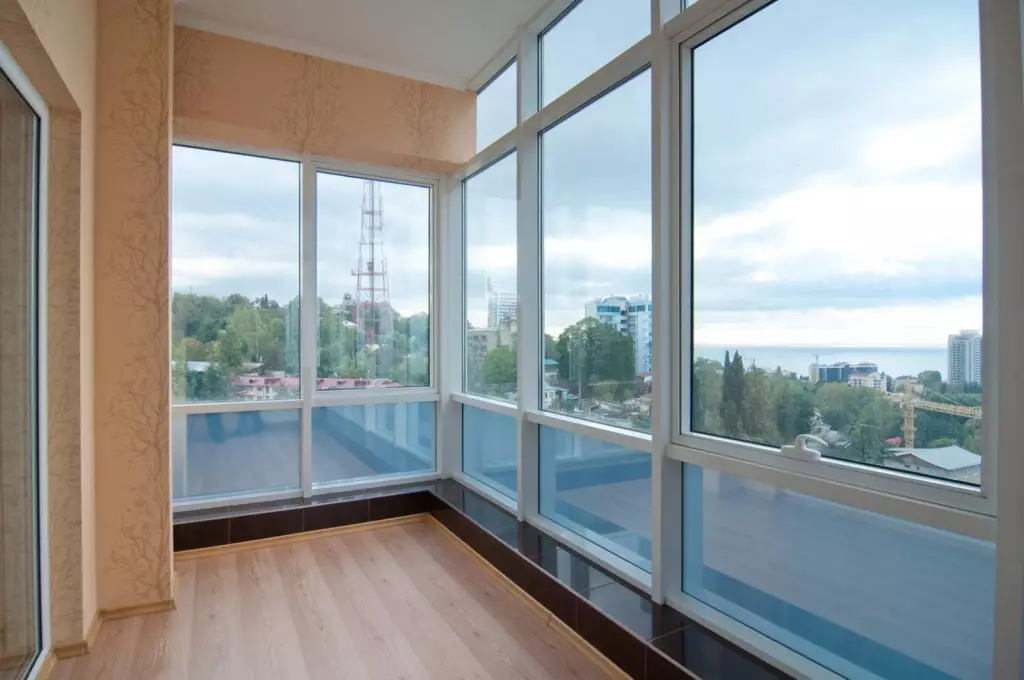
We choose the material of the frame
Do you prefer design in the style of minimalism? You should choose a frameless type of design or metal-plastic frame with a narrow profile. Aluminum profile is also suitable. Such loggias look luxurious both from the facade and inside.
If you prefer a more cozy design, a wooden frame is suitable, or metal-plastic under the tree.

The internal finishing of the loggia will depend on the choice of frame for the design. The tile, marble and decorative stone on the floor will look great in combination with a white or aluminum profile, as well as with a frameless loggia. If the frame is wooden, then the floor is better to lay laminitis or a parquet board with natural shades. These recommendations should be taken into account when choosing a material for the frame, so that it is in the future it is combined with the design of the main premises.
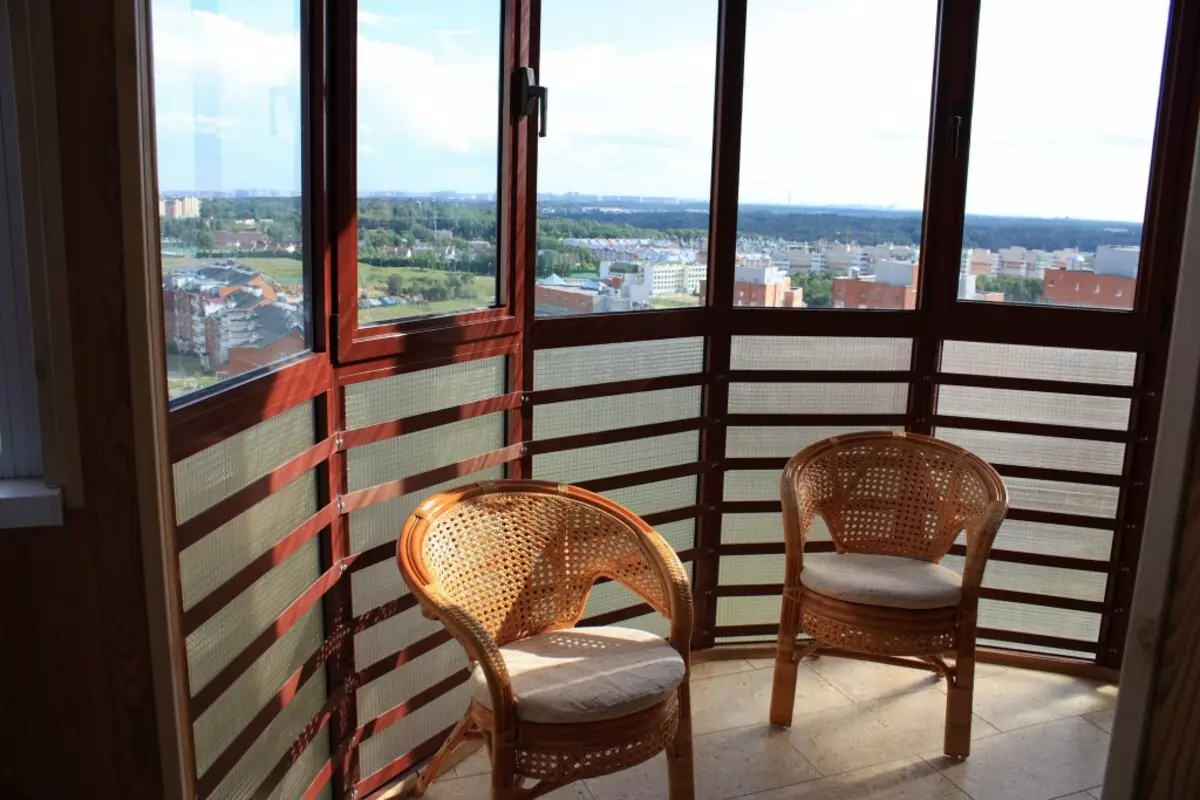
Glass
The glazing of the loggia or balcony also plays a big role in what the design will be. Glass can be either transparent or color. The darkened glass is an excellent option for the loggia or balcony, the windows of which come to the south or east.
Excellent option - glazed the balcony in the bottom of the dark glass, and in the top - transparent.
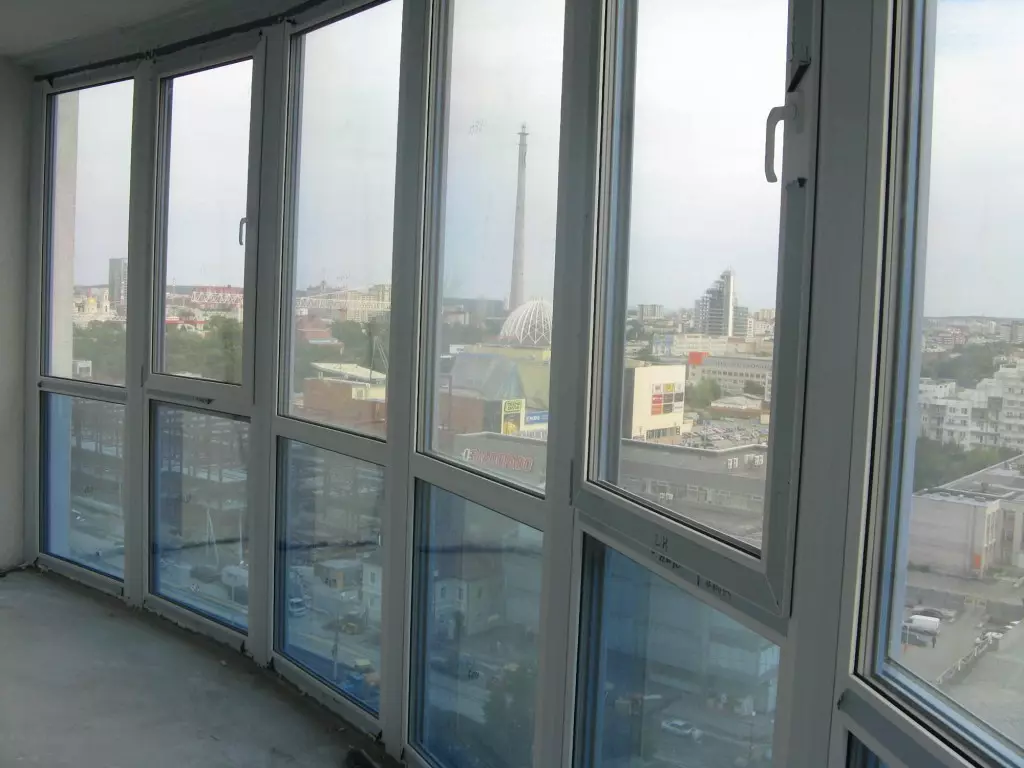
You can also combine alternately vertically located rectangles of colored and transparent glasses. When sunlight passes through such glasses, an unusual and at the same time a luxurious effect will be created. In the warm season, protect the balcony from bright lighting will help blinds, rolls or fabric curtains. Their design can be chosen under the overall style of the interior.

Paul and ceiling
In many ways, the design of a panoramic loggia or balcony will depend on what style and what materials will be trimmed by the floor and ceiling. Materials should be well combined with each other, and also - with the general design of the adjoining premises, regardless of whether the loggia is connected to it or not.
Article on the topic: Remove the balcony in a comfortable room (+35 photos)

Today, few people make up balconies and loggias by trees. But if you prefer natural materials, the wooden boards should be carefully treated with primer and varnish.
The trim tree requires a certain care, but it looks stylish and noble. They can be issued both the floor and the ceiling.

Natural decorative tile and marble - specific materials. They rarely laid the floor in large rooms, because when choosing such a finish, make sure that it is well combined with the floor in the adjacent room. It should be considered that the stone is cold. Therefore, it is often equipped with a warm floor.
Laminate and parquet board - the most versatile material in order to lay it on the floor balcony with panoramic glazing.
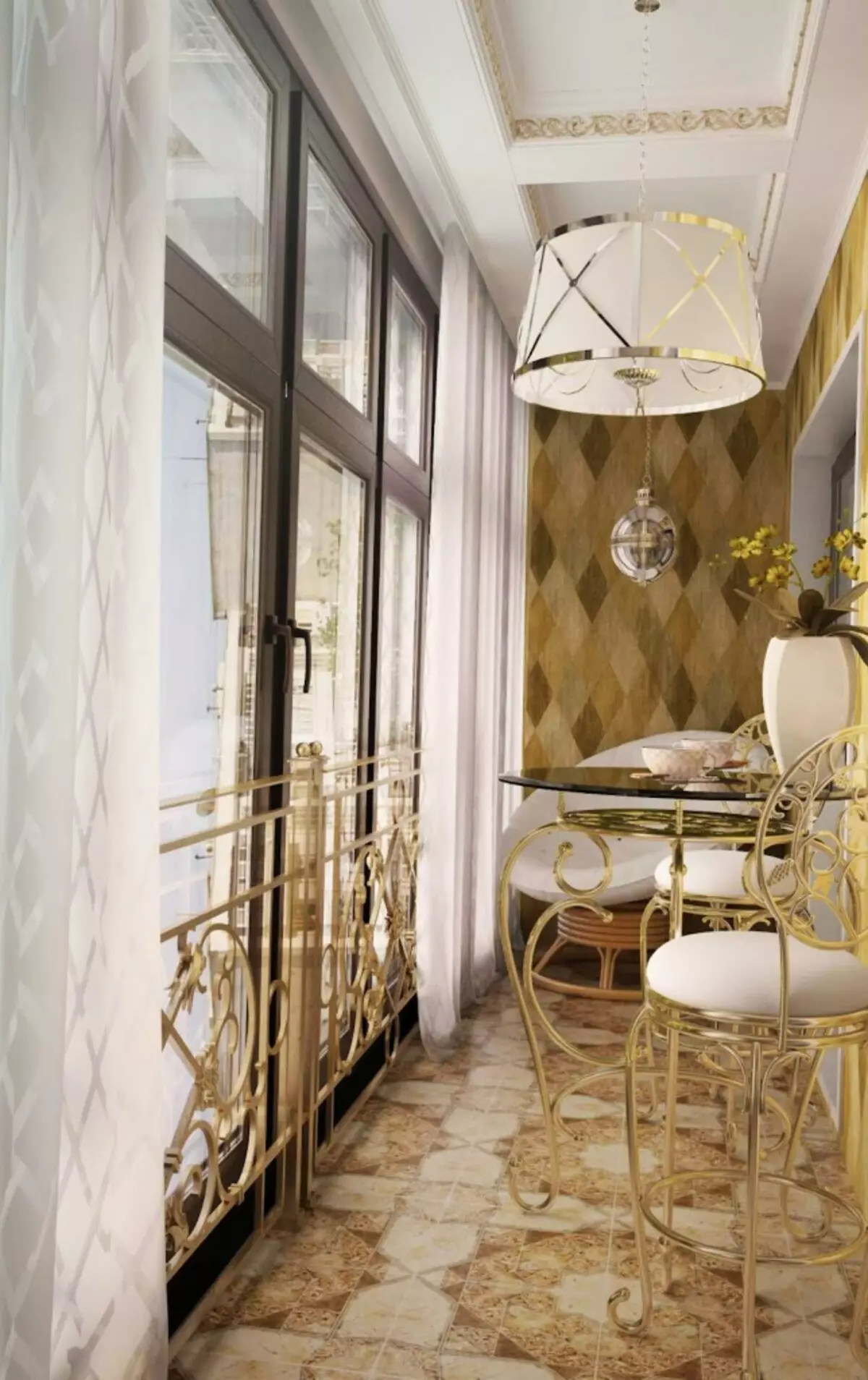
Its design is quite diverse, therefore you can choose the option as possible to any design of the loggia. Small plaffones embedded in the ceiling - the optimal option. The ceiling is better to arrange with plastic panels. The design of the room at the same time will not be burdened with unnecessary interior elements.

Purpose of the room
Registration will depend on the designation of the room. Cabinet, winter garden, relaxation room. These functions can perform a balcony with panoramic glazing.
Depending on the purpose, elements of furniture and accessories can be located here.

Partition separating the balcony from the room can be decorated with paintings or photos.
Video Gallery
Photo Gallery
