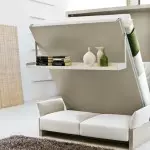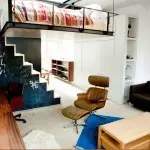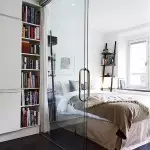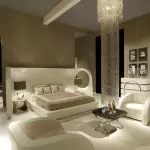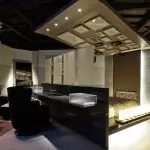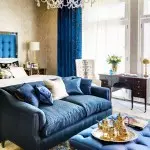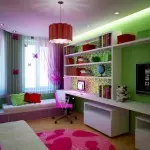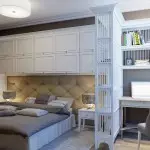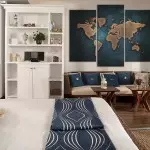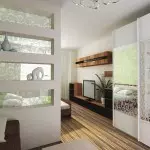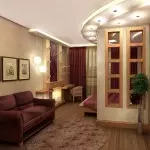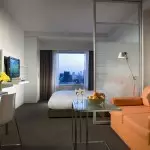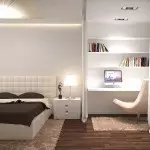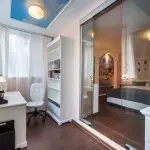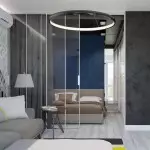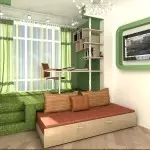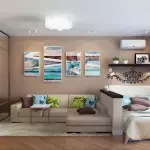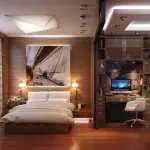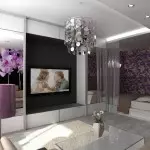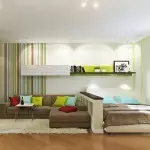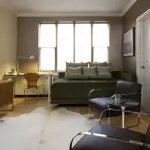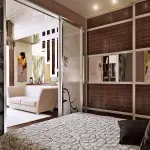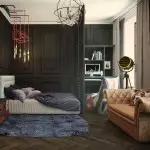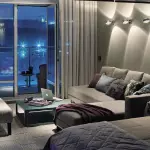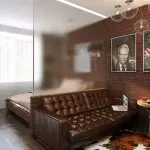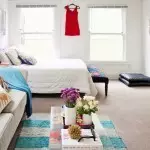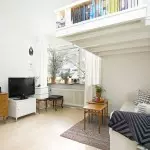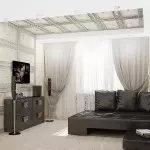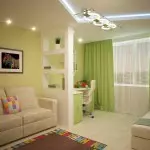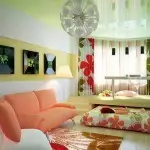Are you owner of an apartment with a small living area? The question of convenient and functional arrangements will help solve the connection of two functional zones in the same room. For example - a bedroom and a hall in one room. This decision is very popular not only for small apartments. The design of the living room and bedrooms in the same room is developing, trying to achieve greater space, creating functional zones in the studio.
Avoiding the most common mistakes will help simple rules and techniques, widely used by professional designers. As a result, the arrangement of the room will be as comfortable as possible even if it has an insufficient number of square meters.
Separate functional zones
There are two ways to help bedroom combining from the living room. The first method does not provide for the separation of a seating area from the living room. It is based on the placement of functional furniture, in particular, the folding sofa, which, after rest, can be easily assembled, and it will not occupy a lot of space. As a rule, this method is used for apartments that only one person lives.
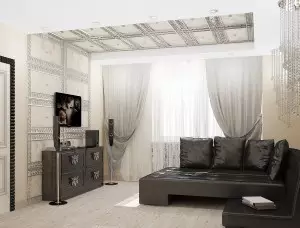
The second method is the most acceptable for apartments in which two people live or more. Here the bedroom zone is clearly separated from the living room. The interior can be any, from classic before design in the style of Haytech. The main thing is to find the optimal method that allows you to divide the room zones by the most acceptable way: with the help of partitions, racks or curtains. Consider each of these items.
Partitions
Before choosing the type of partition, you should decide on the stylistics of the room. The partition should be organically fit into the overall design of the room and make it visually more spacious, and not overload with an excess of unnecessary elements.
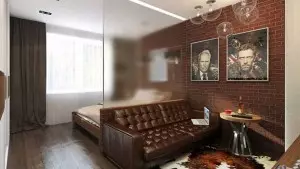
Installation
Before producing cardinal changes in the room, you should decide on the partition site. It will split the sleeping area with the bed and the rest of the room. There are several basic rules about the placement of the recreation area in the room, which also features a living room:
- Better bedroom zone accommodation at the window. Through the whole room, this place is located to the most relaxed time. In addition, the sleeping area at any time can be ventilated by opening the window.
Article on the topic: Top 7 products from Lerua Merlin for living room up to 2000 rubles
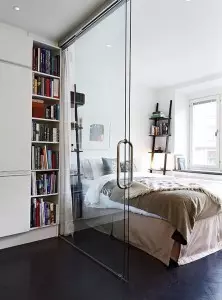
- The improvised bedroom should be located as far as possible from the entrance to the room.
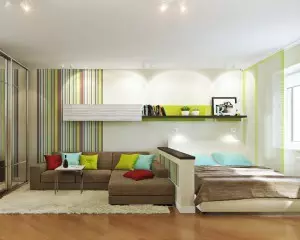
- The interior of the living room should be planned in such a way that the recreation area is not passing. It is better to place it in the car's trimmed corner.
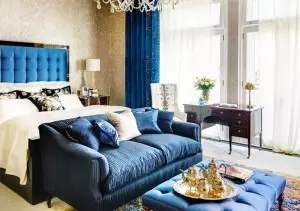
The main thing - remembers that the successful placement of the bedroom and the living room in one room should be comfortable for all residents of the apartment. During the rest, a person should not feel discomfort and inconvenience. And the one who works or watch TV in the public zone will be able to enjoy the sufficient level of comfort.
Types of partitions
The modern building materials market opens up ample opportunities for fantasy and implement various projects. Depending on which design is selected, the partition separating the bedroom area from the living room in the room can be made beautiful and functional.Stationary partitions
This type of partition can be made of different materials, have different sizes and types. For stationary partitions, drywall, tempered glass, plastic panels, brick, wooden panels can be used. Such materials such as translucent tempered glass or plastic allow you to make ease into the interior of the room, making it visually more spacious.
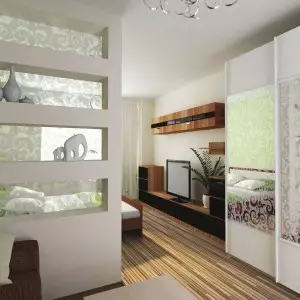
The septum does not have to start from the floor and end the ceiling. It can not reach the ceiling level a little, or evaporate at a height of about one meter. In the second case, it can be used as a strip, put a pot with flowers on it.
Movable partitions
The essence of such partitions is that at any time they can be removed or moved. For example, on a day, the partition can be shifted to the wall, and in the evening - again installed. This solution is especially convenient if there is not enough free space in the room. The partition, as a rule, has small wheels, which allows it to easily move on the floor. It can be performed in the form of mobile racks, folding screen, from plastic, glass or drywall.Article on the topic: Creation of harmony in the hall 18 sq. M: Registration and arrangement
Shelves or shelving
The partition does not have to be solid. It can be the design of their drywall, having such niches and shelves. In addition, from affordable materials you can make some similarity of racks that can be put books or any other items. At the bottom of the partition can have a small bedside table. Thus, the partition turns into a functional element of furniture, at the same time allows you to hide and conveniently place a piece of useful things, and thus it is to free a place in the room.
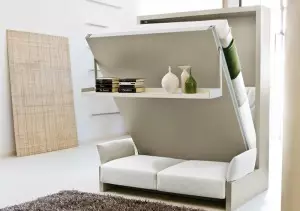
Curtain
A very convenient solution that allows you to make design easy and cozy, while simultaneously separating the sleeping zone from the living room. Curtain itself can be made of heavy fabric for Gardin. For such an improvised partition, it will be possible to fully rest even in the case when another person is located in the room.
You can take a light, translucent weave. She makes the design of the room easier and does not agitate it with unnecessary elements. Make the interior more original help Rolling.
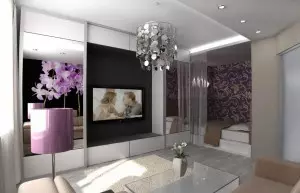
The main advantage of the curtain partitions is their flexibility and mobility. They do not unassoy the design of the room. You can push the chart or rolling at any time by opening the bedroom zone and open the free space in the room. If instead of the bed in the living room there is a sofa or Sof, which after sleeping can be collected, no one even guess that the bedroom is located here.
Registration
If the bedroom and living room is located in the same room, its interior must maximize the requirements of its tenants. For example, in the same room with a bedroom and the living room there will be a work zone. In this case, here you should install the desktop, its dimensions must correspond to the presence of free space indoors.
The interior of the living bedroom must be decorated with maximum savings of residential space. Where it can be released, it will certainly need to do. When two or three functional zones are placed in the same room, there is a risk of heading it with a multitude of unnecessary elements.
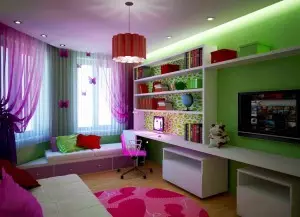
Therefore, we use not only horizontal, but also vertical space. We select the bed and other elements of upholstered furniture in which there are branches for linen and things. Use the maximum number of shelves. The design of the room with two functional zones will perfectly complement the wardrobe with a mirror. They allow you to hide from an extraneous eye the things needed in everyday life, and visually expand the room.
Article on the topic: Two in one - living room combined with bedroom
Do not forget about the ability of the color palette to make the interior more spacious. If in one small room there is a living room and a bedroom, the design is better to arrange in bright, fresh colors. In such an interior perfectly fitting the stretch ceiling with a glossy surface. The walls decor in bright colors.
Small tricks
The design of one room with two zones simply obliges to apply small tricks, helping to significantly save free space in the room, while the interior will be as functional as possible.
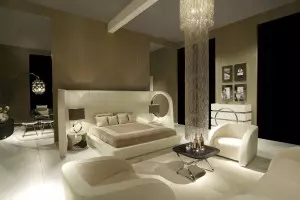
- The design of the same room can be divided into two zones by setting the partition in the center of the room. A bed is put on the other side.
- With partitions, we divide the space of one room into several zones, for example, on one side there may be a bedroom separated from the working area. The rest of the space takes the living room.
- To save the place, the TV is better hanging on the wall instead of putting on the bedside table.
The main thing is to remember that the design of the bedroom and the living room will be successful only when the functional zones will be clearly divided. And the interior of the room should be carefully thought out.
Living room and bedroom in one room (2 video)
What looks like a combined living room and bedroom (36 photos)
