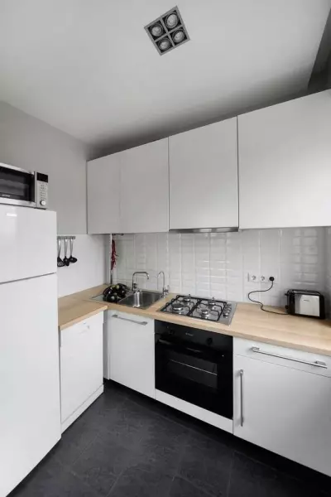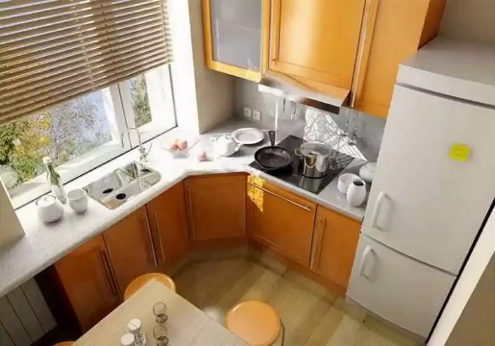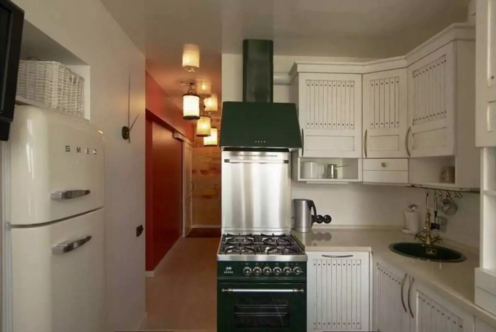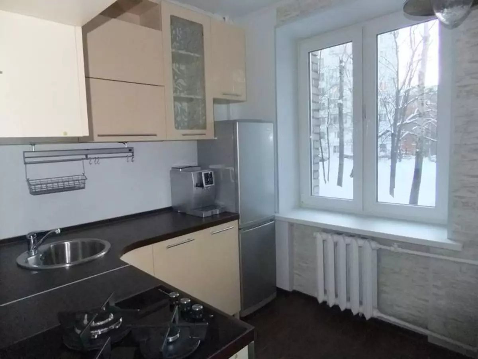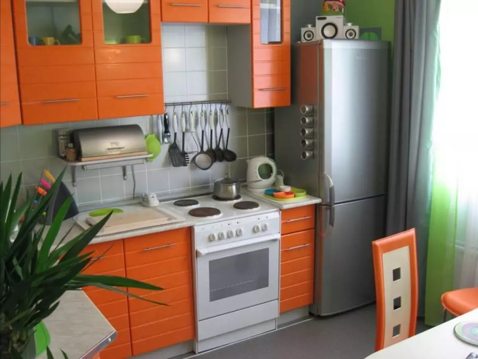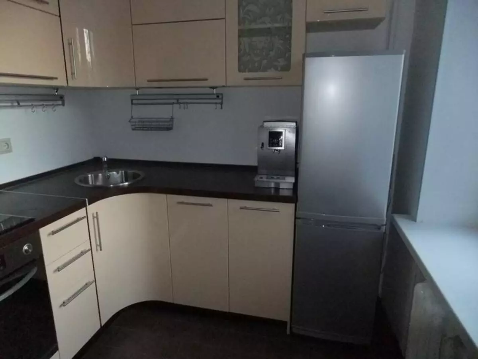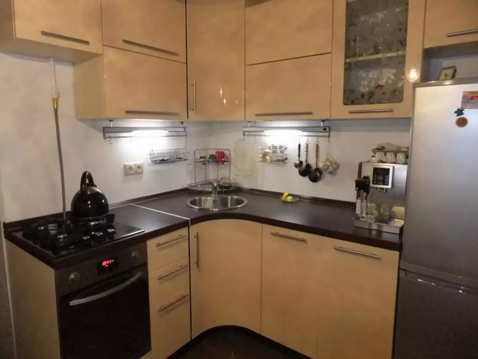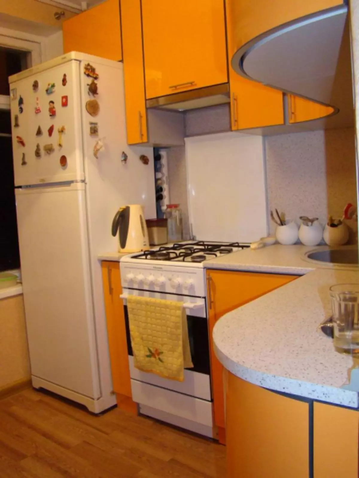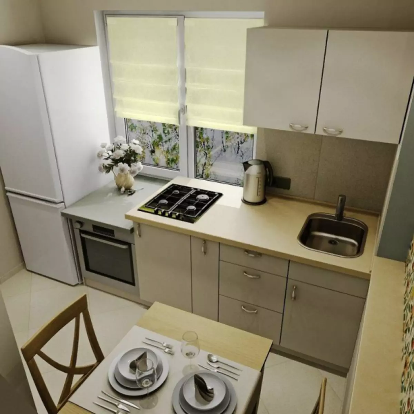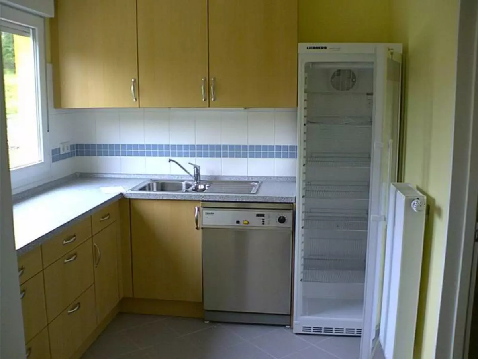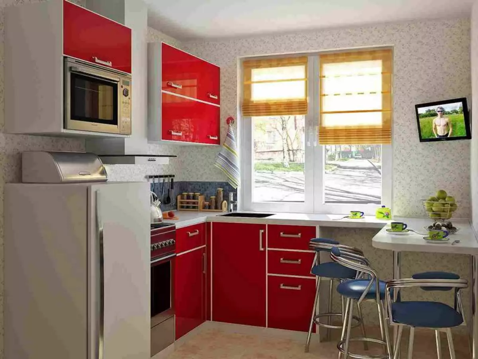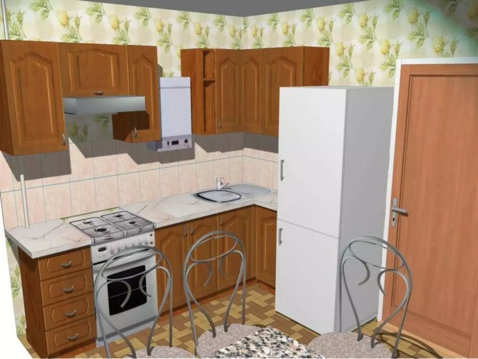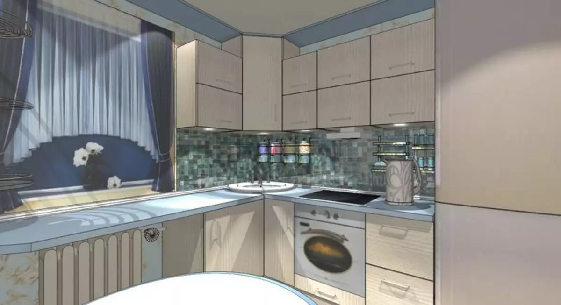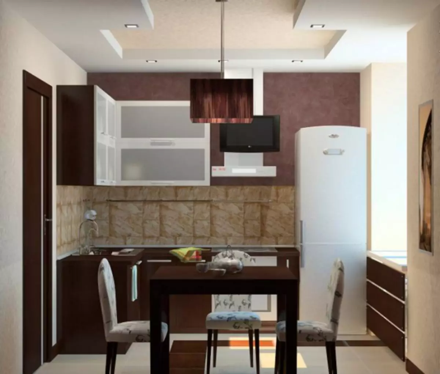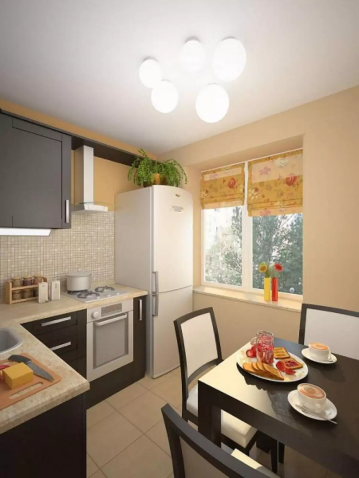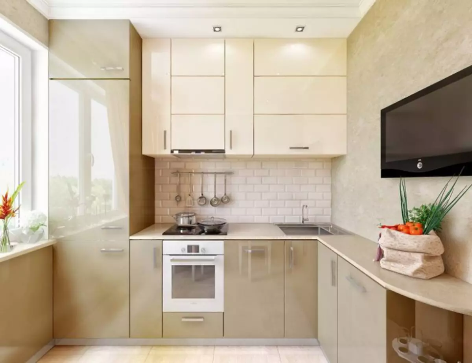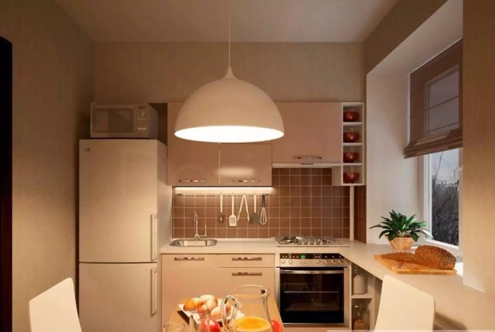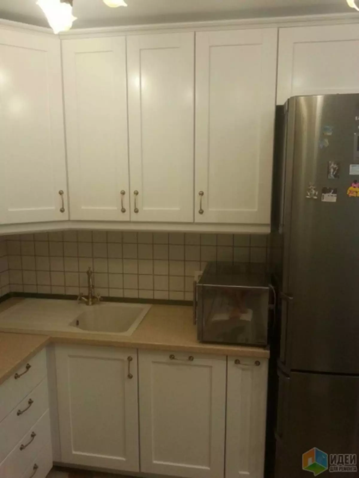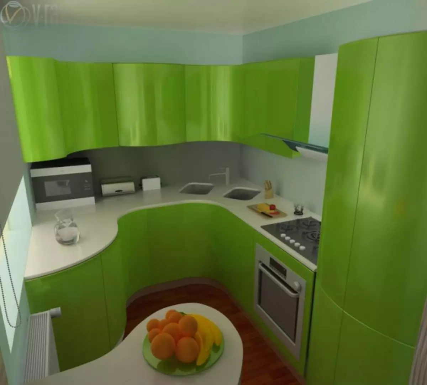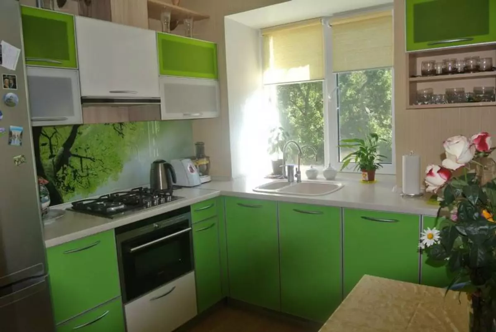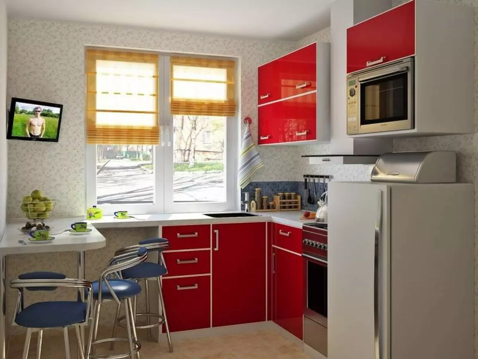
Houses built in the era of Khrushchev, can not boast the presence of spacious kitchen. Standard dimensions of space 2.5 by 2.3 meters. The total area is only 5.75 sq.m. To the described room from the hallway leads a corridor with meresers. If its area is added to the kitchen area, the notorious 6 meters will turn out. To fit on such a small space, all the necessary equipment is quite difficult. But if you correctly organize a small-sized space, you can make it so that in the kitchen in Khrushchev for 6 sq.m. The design with the refrigerator would allow and comfortably cook, and eat food, and relax after work.
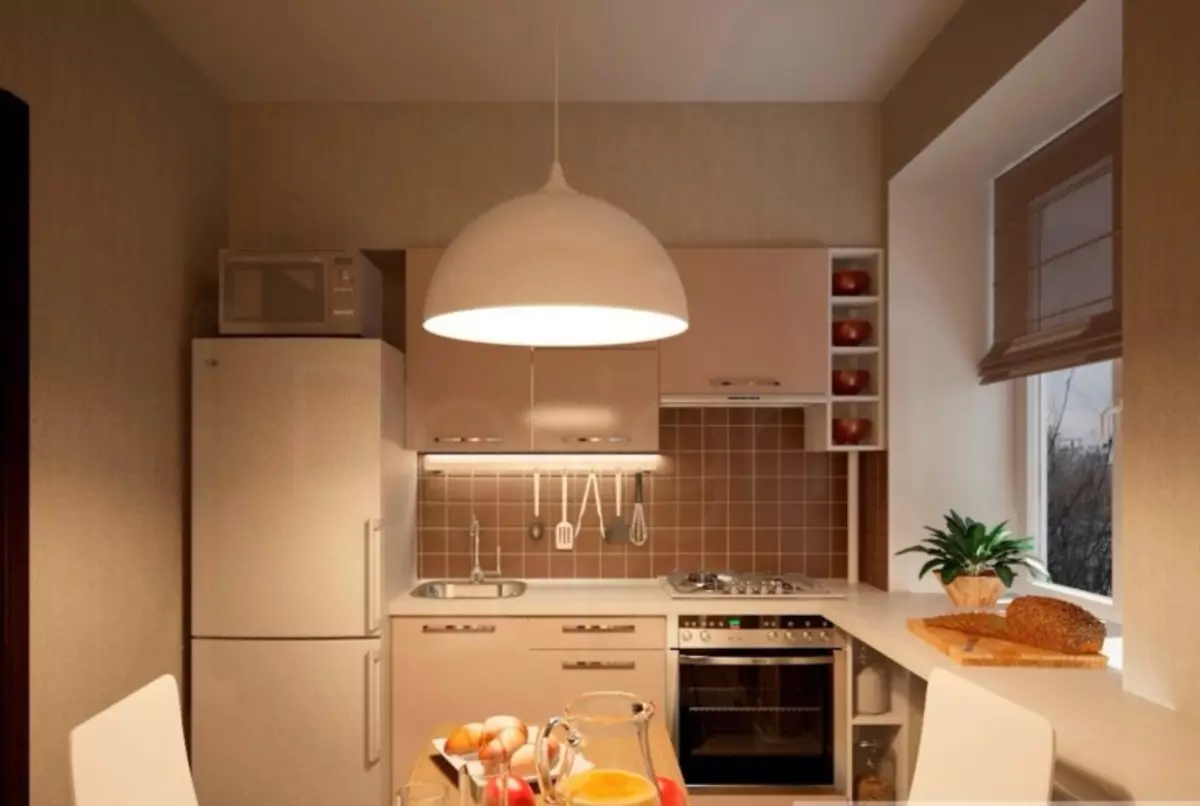
Features of a small room
What can be the design of a kitchen of 6 meters with a fridge? It is necessary to think about the design of a small space so that every useful centimeter of its useful area is involved. That is why it is so important to first remove the measurements and make a detailed plan-project. It will allow you to see and experiment with the location of furniture and household appliances.
The most important thing at this stage is to decide where the refrigerator will stand. Many prefer to endure it outside the space described and put either in the bedroom or in the corridor. It is not always convenient, so the question of whether it is possible to make a design kitchen 6 sq.m. With a refrigerator, it will seem quite relevant.
If the refrigerator remains in the kitchen, it is important to find a place for it. It is best to put it in one of the corners of the room, where it will not touch the battery and with a cooking surface, where there is a socket for connecting it. Only after the position of the refrigerator will be determined, a further planning of the kitchen is 6 square meters. meters.
It is advisable to perform the design of the kitchen in Khrushchev, in the house of the old building, taking into account the rules of the triangle (refrigerator - washing - stove). The most optimal option when the distance between the above objects is no more than 2 meters, and not less than 1.5 m. It is not so easy to implement it on six square meters. But if you try, you can fit on the border of the kitchen headset even the washer. To do this, it is important to choose a suitable technique.
Article on the topic: How to choose an electrocos?
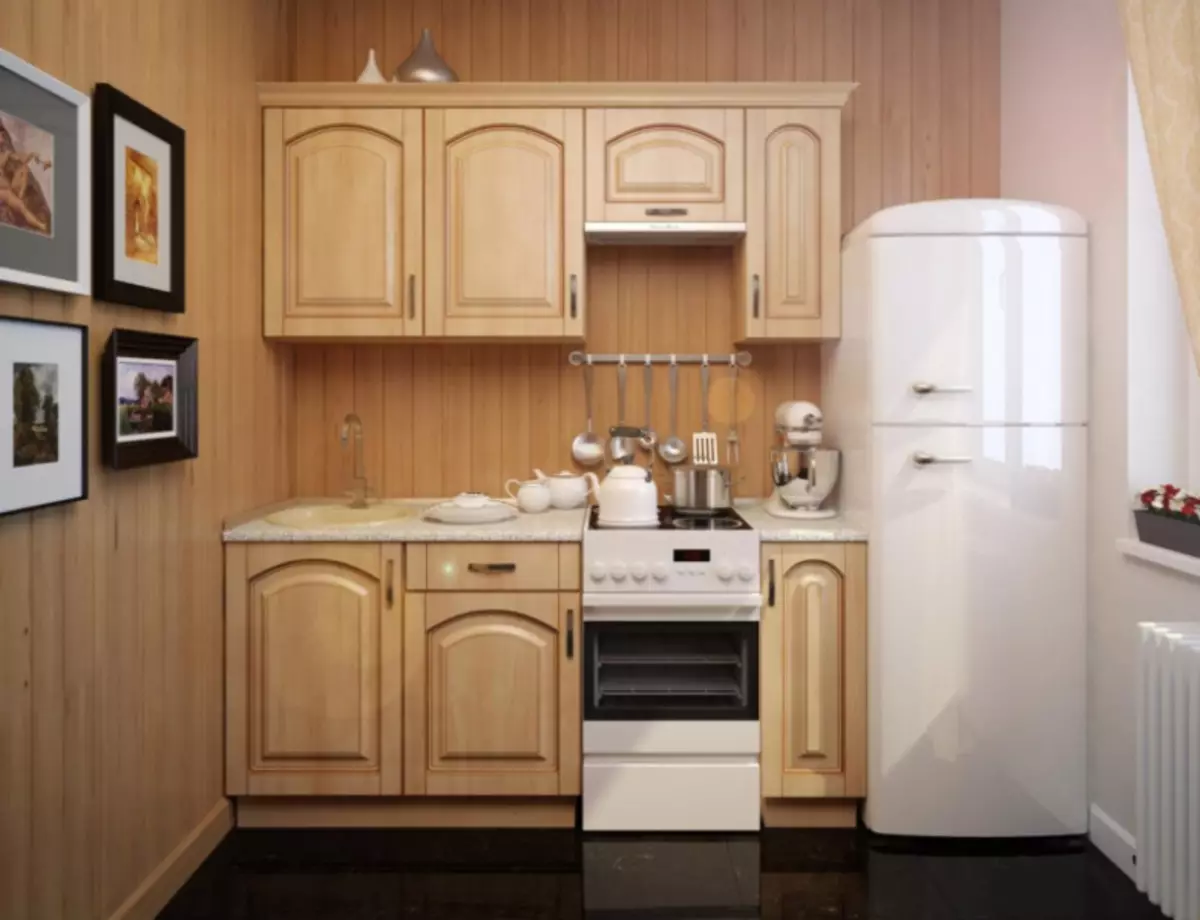
Note! There are models designed specifically for small-sized premises. Choosing a refrigerator, buy a long narrow model similar to a column. Such household appliances fits perfectly into the interiors, in which the furniture filling is carried out from the floor to the ceiling. You can cut the distance between the hob and the refrigerator, but it is necessary to leave the cutting table zone between them.
How to choose an equipment layout?
In Khrushchev, the kitchen is 6 meters can have a square or rectangular shape, the room can be elongated and narrow, so you need to choose the location of the kitchen headset, given the features of a small-sized space.
If the room is long and narrow, the linear arrangement of furniture is perfect. If there is no window on the same end wall, the angular kitchen will fit into the elongated space perfectly. In addition, such a layout will allow visually adjusting the size of the room and make it more cozy. The rule of the triangle in this case is implemented in this way: the washing under the window, the refrigerator near the left end of the wall, the washing of one and a half meters from it to the left. Between the gas stove and refrigerator you can install a washing machine.
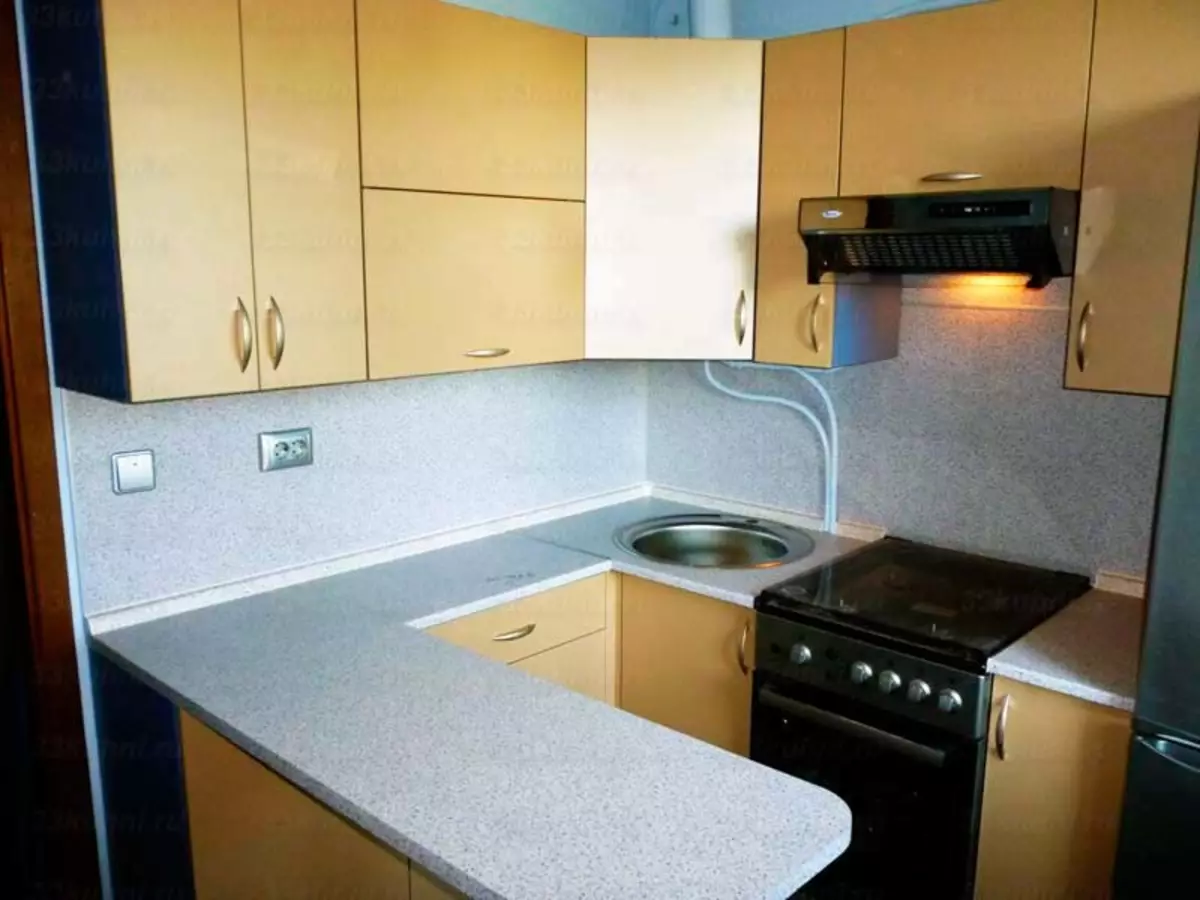
In a square and in a rectangular room, you can try to place the kitchen cabinets P-figurative, using the zone under the window. From this case, you can also beat in different ways. Most often, the windowsill makes the continuation of the working table, install a sink on it, and under it form a convenient storage system for the garbage bucket and household chemicals. From the windowsill, you can make a dining table or a bar counter, for which two people are comfortable, sit, say, there, and have breakfast, looking out the window. The P-shaped furniture alignment is chosen when the entrance to the kitchen is exactly in the middle of one of the walls.
Note! Professional designers tried different design options, they, constituting the interior of the kitchen of 6 sq.m., recommend choosing the linear location of the furniture along one large wall. This option allows you to install a small dining table in the kitchen, but it does not imply the installation of the refrigerator. When choosing a linear version, the main storage system is located above the bottom closets, it takes all the height of the ceiling. On the mezzanine, you can store what is used rarely, in the cabinets hanging in the area of reaching the hand, what is used daily.
Perfect kitchen set for 6 squares
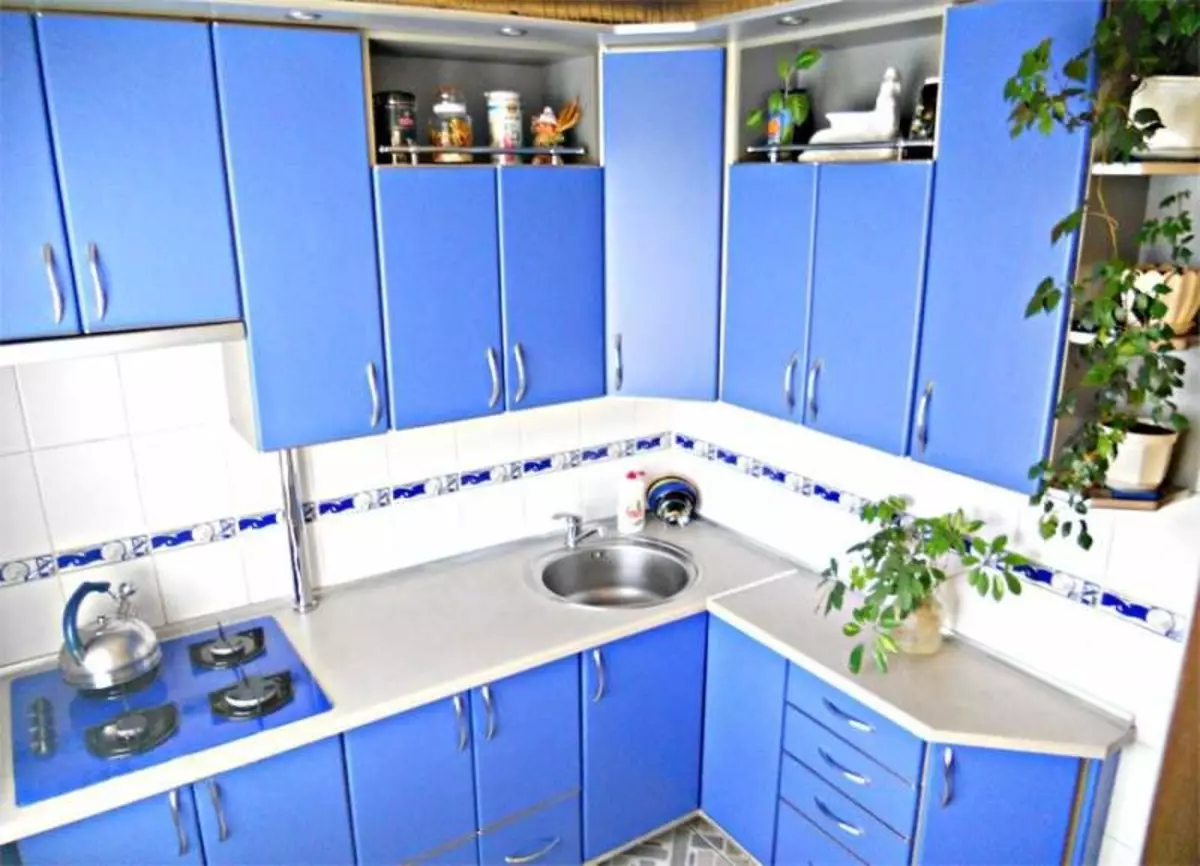
It is from the right choice of furniture that the general mood of the room will depend on. By purchasing a kitchen set for 6 squares, it is important to choose furniture made of light materials. The main thing about this issue is to avoid sharp contrasts. Before buying furniture, it is necessary to thoroughly measure the room and compare the size of the finished kitchens. As a rule, find ready-made headsets for kitchen equipment for 6 sq.m. It is difficult enough, so it is better to make furniture to order. Select "Logs" products will help the photo crying of ready-made work. If they are options with a refrigerator and a washing machine, there is only a washing machine without a refrigerator. In any case, it is important to use:
- Outdoor and suspended cabinets, completely filling with them all the vertical wall space above the working apron area. Since in a small room it is necessary to use every centimeter of free space, by 6 sq.m. Be sure to need to hang angular cabinets with open shelves.
- Since a full dining table in a small kitchen will not be able to deliver, experts recommend using furniture transformer. A countertop for food in this case can be extended from under a wide window sill, and from under the worktop of the working area.
- Save space helps rejection of the full hob in favor of the cooking panel. The kitchen will be much more spacious if you purchase a cooking panel or a stove consisting of two comforts instead of four.
- Many free space around the front door. It can be originated by framing the entire doorway all over the height of shallow open racks.
- Where the installation of cabinets for some reason is impossible, an open storage system is capable of helping, organized by the railway system. It is great for wall storage that is used daily for cooking.
- Believe me, 6 sq. M. There is a place for the breeding of living colors. When the place for them on the windowsill is occupied, you can hang on the walls hanging panels. They are convenient to grow spicy herbs and fragrant plants. Such a solution allows you to simultaneously warm the kitchen, dilute its decor with a bright alive element.
Article on the topic: Convector NOBO: Review and Expert Opinion
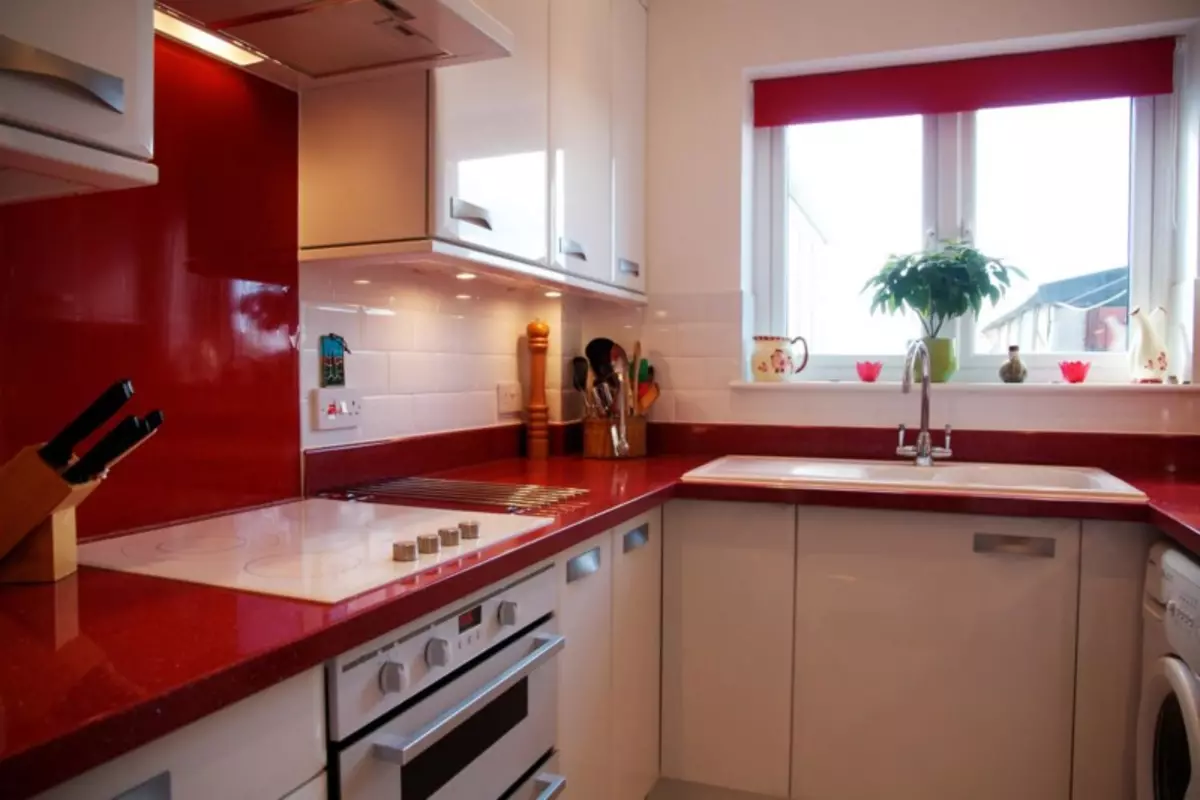
Increase the capacity of a small room
There are general recommendations that will help increase the capacity of small-sized space. What do you need to do for this?- If you can, you need to combine the space of the kitchen and the corridor or the kitchen of the loggia (balcony).
- Be sure to use the zone under the window.
- Try to reduce the depth of the lower cabinets. Order a kitchen set, which, instead of a standard depth of 60 cm, the depth of the drawers will be 40 cm.
- Make the kitchen door open towards the corridor. A good option when you can refuse to use the door.
- For small kitchen equipment, it is useful to acquire small household appliances, as well as multifunctional devices. A small portable multicooker, for example, is able to replace both the oven, and a double boiler, and a pressure cooker, and a bread maker. There are ovens with microwave function. They will allow you to give up the purchase of a separate device.
Summarizing all of the above, it is important to note: a small room is best done in a light warm halftone, completely refusing to use dark colors. If you manage to adhere to the rule of interior symmetry, it is possible to use simple forms and lines, refuse non-standard fudges, you can try to recreate a rather cozy room.
Generalization on the topic
The article formulates the main tips and rules for designing a kitchen, which does not exceed six meters. If you use them, to study in detail the photos of already ready-made work, relate our desires with existing opportunities, it will be easy to create a perfect design of a kitchen that allows you to make all the tasks set as much as possible.
