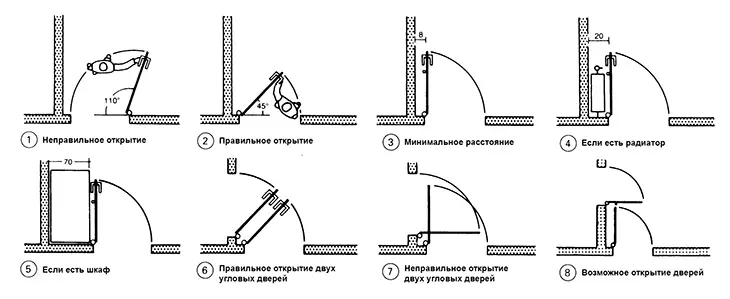Where should the interroom door open? No matter how strange you seemed to you this question and the obvious answer, there are whole standards, according to which interroom doors should be opened in a strictly defined side.

Schemes for opening interroom doors.
Moreover, it can open not only outside and inside the room, but also to the left and right. That is, there are as many as 4 ways to place the interior door.
According to the rules of fire safety and SNiP, which must comply with all the construction organizations, in small quarters of the premises (bath, toilet, kitchen) doors should open out. Such a location is determined by the fact that in the event of an emergency situation, it will be easier for a person to leave the room by opening it out. In addition, if a person becomes bad and he will be unconscious in a small room, he will not be able to block the door opening out. And this means that precious minutes will be saved, and help will come much faster.
So how do the doors should open? The main rule on the installation of interroom doors is reading: they must open to the other side where the space is more. Most often, with standard layout, this rule implies that interior doors must be opened towards the room. But on the staircase, the situation is the opposite. That is, it should go out, and not inside. This requirement is dictated by security considerations. Strying will not be able to hack her simple physical effort, that is, you can't choose such a door. However, if when opening your entrance door, it takes a significant space on the staircase and makes it difficult to make it more reasonable to make it open in the opposite direction.
Standard standards

Door installation scheme.
According to the construction standards and rules (SNiP) "Fire safety of buildings and structures" dated January 21, 1997, the doors on evacuation outputs and on evacuation paths should be opened towards exiting the building. In all other cases, the direction for the opening is not regulated, since it does not have the standards. Below is a list of these:
- Apartment houses;
- private houses;
- premises in which no more than 15 people can be located;
- Stores whose area is no more than 200 m²;
- bathrooms;
- The outer walls of the buildings that are located on the northern side of the climatic zone.
Article on the topic: What if your cat does wallpaper and how to wean him

Fastening interior door.
However, the general recommendation is still available. Whatever the side the interroom door opens, its location should not prevent the evacuation of people in case of an emergency.
Also, the SNiP document of January 21, 1997 says that at the stage of designing the building it is necessary to place the doors in such a way that at the time of the simultaneous opening, they should not block each other. That is why there are situations when the door in the same room, although they open one way, but with a different hand. To date, the "right" and "left" doors are distinguished. In Russia, these standards differ significantly from European canons. For example, in the case of opening the door with the help of the right hand it is considered "right". And if you need to use your left hand to open, then such a door is considered "left". Experts advise to be extremely attentive when purchasing them and not neglect the advice of consultants. If you need a "left" door, then definitely describe its seller as the one with the opening of the loops are located on the left side.
Designer Space Saving Decisions
Modern housing layout sometimes puts the owners of the living space before the difficult choice: follow the rules of fire safety and install the doors strictly according to the rules or make an installation, following the planned design, which though it looks beautiful, but does not always have a functional component.
We all knows the fact that a full-fledged swollen door is capable of occupying a sufficient number of space at the time of opening and closing. Therefore, when you install it, try to find the Golden Middle, at which the location will be not only beautiful, but also convenient and safe.
If your priority is saving each centimeter in the room, then the entrance door should open.
And if the space of the corridor is occupied by racks or wardrobe, then for greater convenience, it will have to mock it in such a way that it will be opened in the room.
Article on the topic: Triple curtains in the interior
In some cases, designers recommend to sacrifice the entrance door and issue an open source. For example, they do, connecting the kitchen and living room with a decorative arch. Thanks to this reception, you can not only visually increase the space, but also facilitate the passage between the rooms.
By installing interroom or front door, remember that for the best operation it must not only be installed correctly, but also to position it in such a way that it opens according to the rules and regulations of fire safety. Otherwise, you risk obtaining the prescription of the Court of Forced Alteration.
