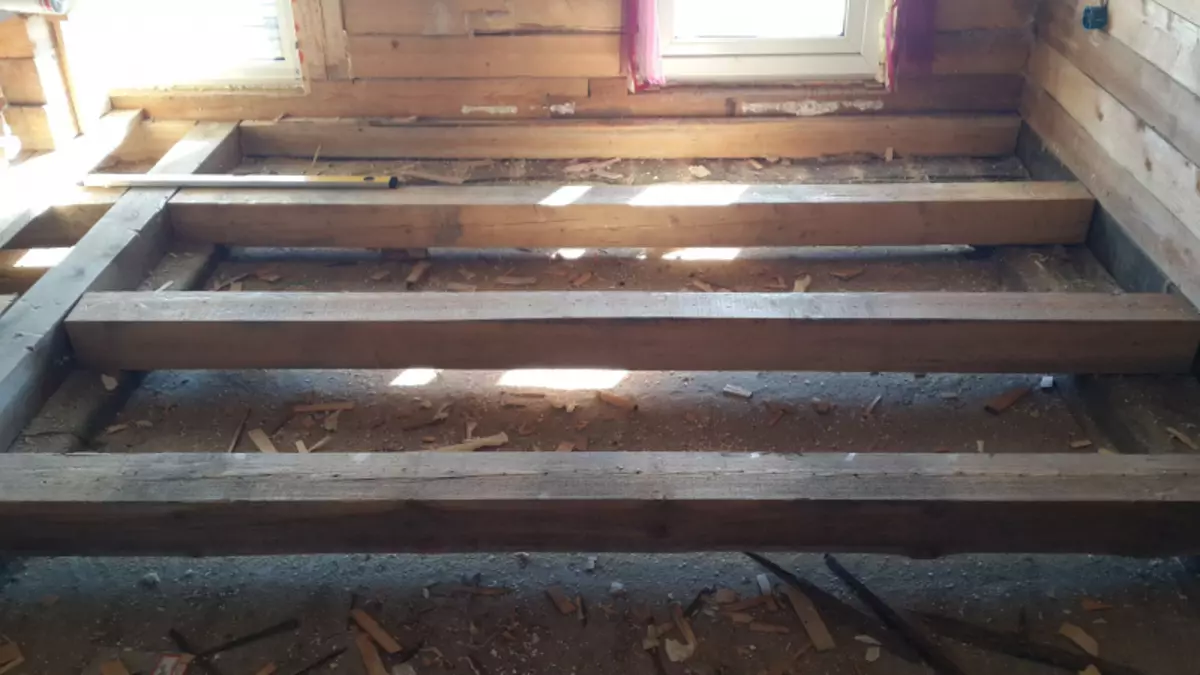
Ventilation of the underground and gender in a wooden house - a prerequisite for protecting wooden structures from the appearance of mold, rot and fungi.
The habitat of rotten bacteria and fungi is increased humidity at a plus temperature, and in a closed space, if you do not organize air ventilation in the base part of the foundation, moisture evaporating from the soil will be concentrated on wooden beams and draft semi. The presence of moisture in the underground, the development of fungi and rott will lead to the destruction of wooden structures.
Application underground and floor
A wooden house from a bar, glued bar and logs in the classic version is built on a tape concrete foundation, allowing a wooden building design to separate from the ground.
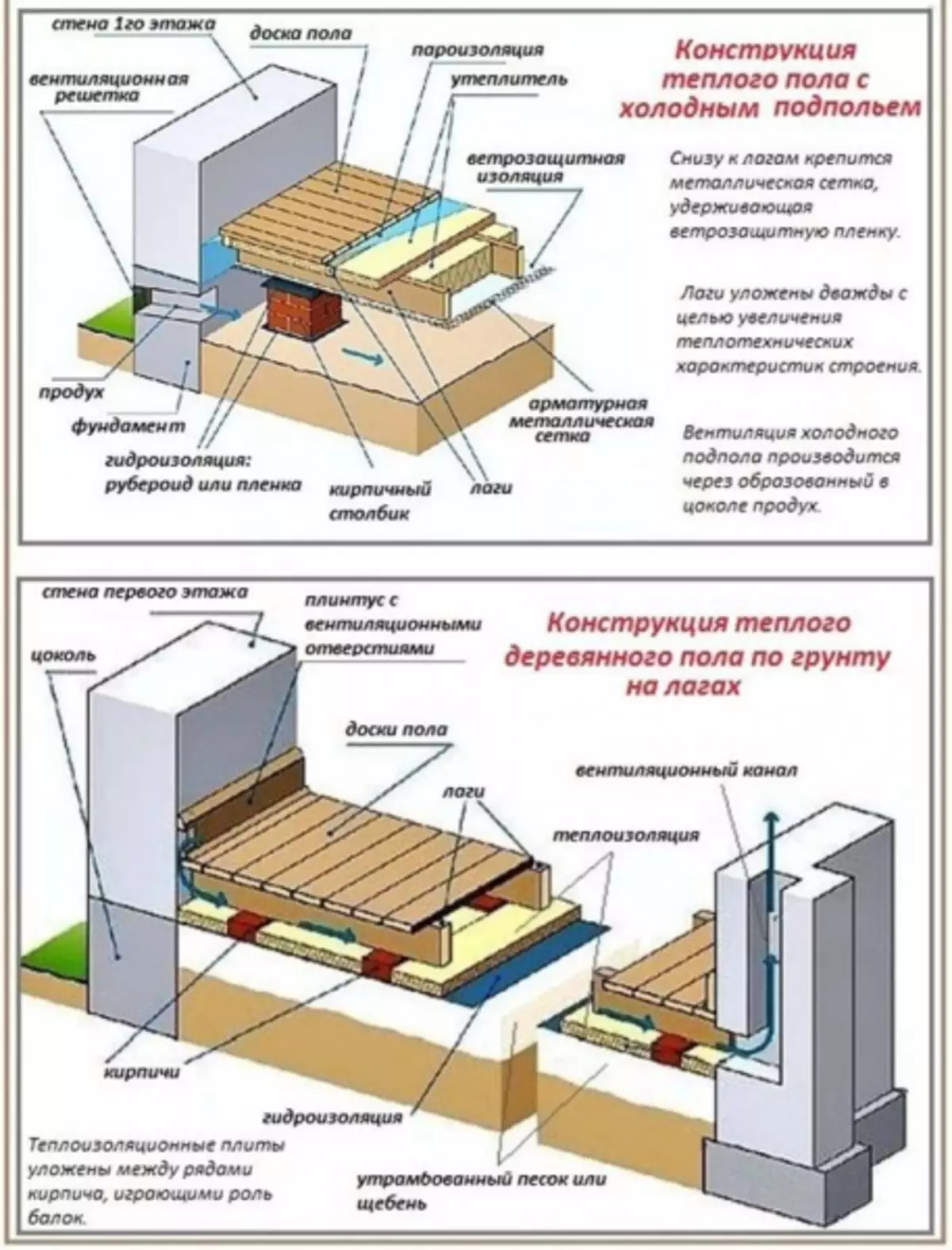
The space between the level of land and the black floor with the beams of the overlap is underground. On the beams of overlapping, the design of the finish floor with the insulation is mounted. The soil under the floor creates dampness from evaporating moisture, which in the form of a pair settles on wooden structures, creating conditions for reproduction of bacteria, the appearance of mold and fungi.
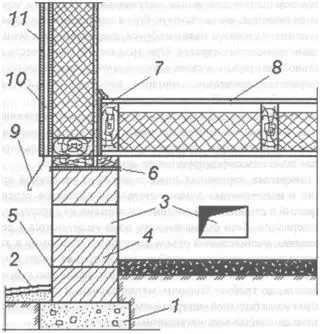
Natural ventilation underground
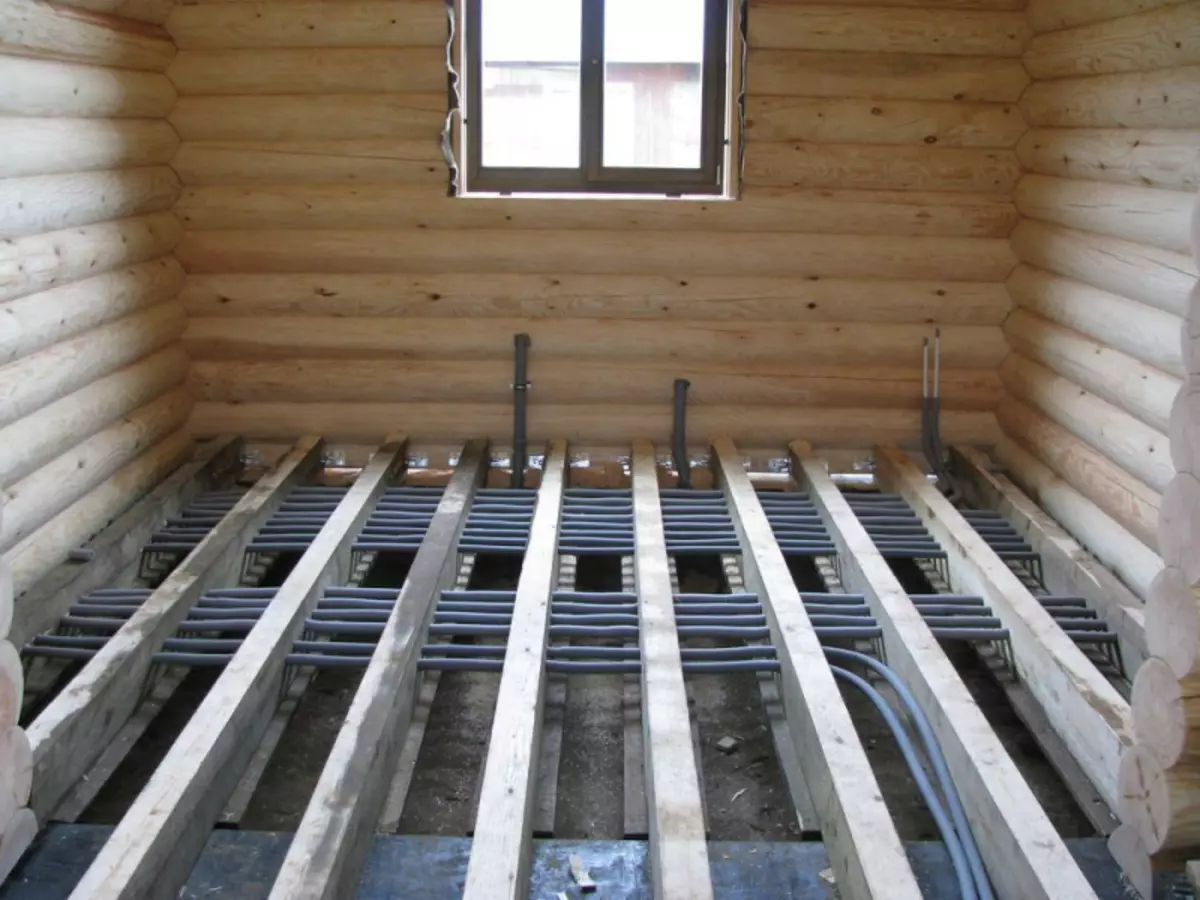
Natural ventilation is laid at the Study of the foundation
To preserve the floor in a wooden house at the design stage, a device of natural ventilation of the underground space is provided and is implemented when the foundation is built.
The traditional base under the wooden house is cast from concrete tape fundament or basement, the same belt foundation, erected on a concrete plate with a tape wall height of 2 m.
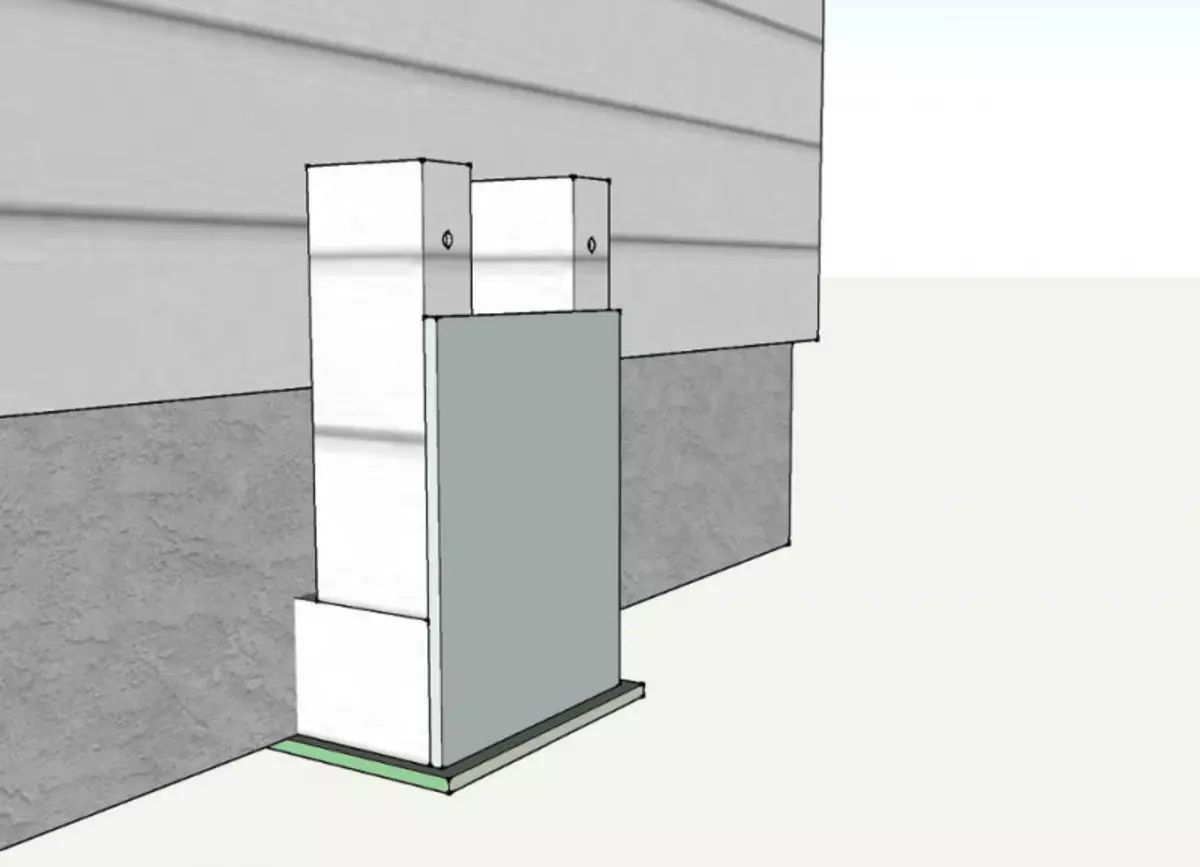
Ventilation design
When designing a ribbon foundation, it is necessary to take into account that heat loss from the base of the house under the errors in the project and exploration of exploitation can reach 30% of the total heat loss. To prevent this it is important to know:
The construction of a small-breeding ribbon foundation under the wooden house is mistaken. The land under the house in the winter will be freezing, and in the summer period is a narrowed underground space and the close location of the beams from the Earth will not allow creating effective ventilation of wooden floor structures.
The shallow base of the foundation will not allow the underground high-quality natural ventilation, and in the winter period on wooden structures will form an inlet layer, which in the spring will turn into water.
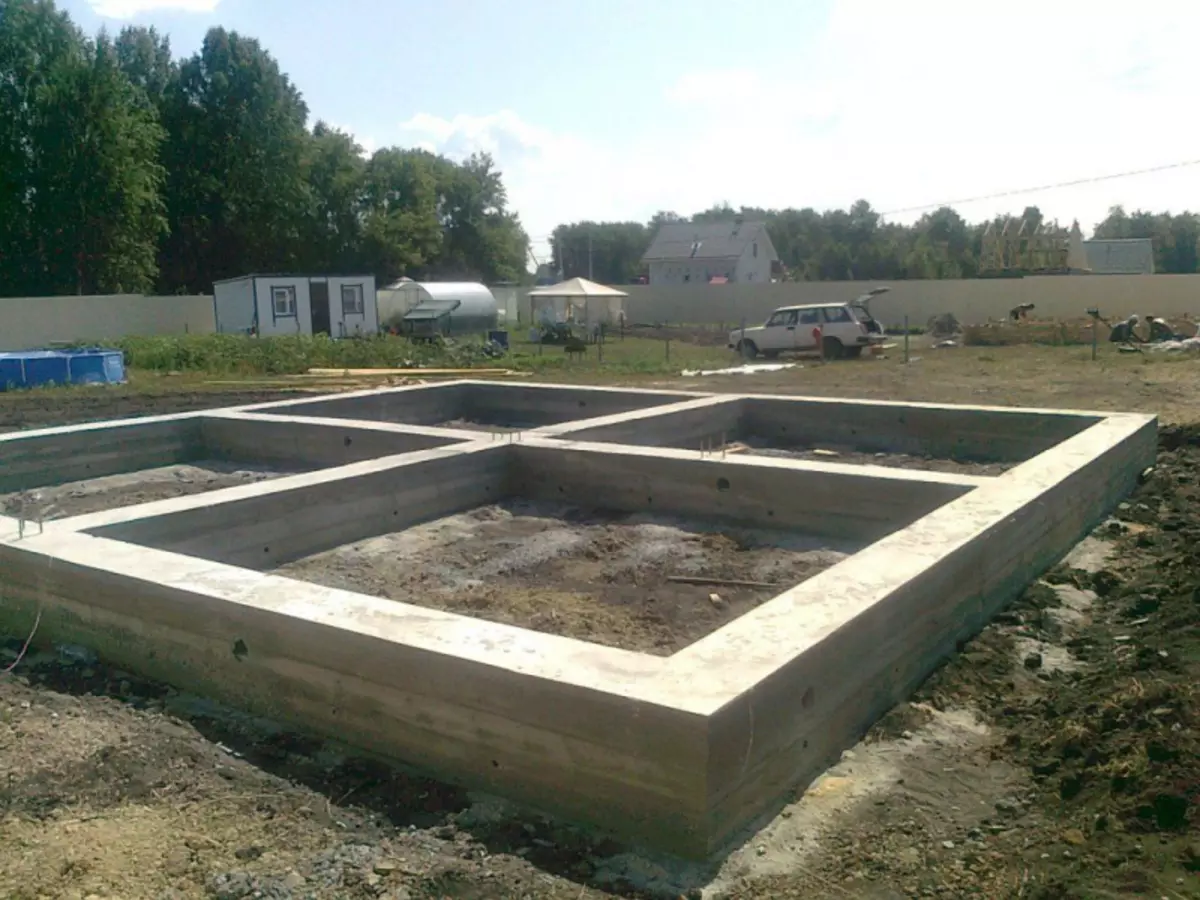
Ventilation holes are laid before the pouring of concrete
Article on the topic: Dutch style in the interior
When erecting a ribbon foundation, the base part over the ground is two times less than the underground part of the foundation tape and is 500 to 600 mm. Accordingly, the underground part is plunged over more than meters.
The stove under the ribbon and the ribbon from the outside around the perimeter is insulated by plates of the penplex with a thickness of at least 50 mm. This insulation will protect the freezing of soil in the underground and the foundation itself.
In the base part of the foundation tape to the pouring of concrete, ventilation holes are provided, based on 3 PM basement tapes one hole, 120 mM, 120 mm or 150 mm2.
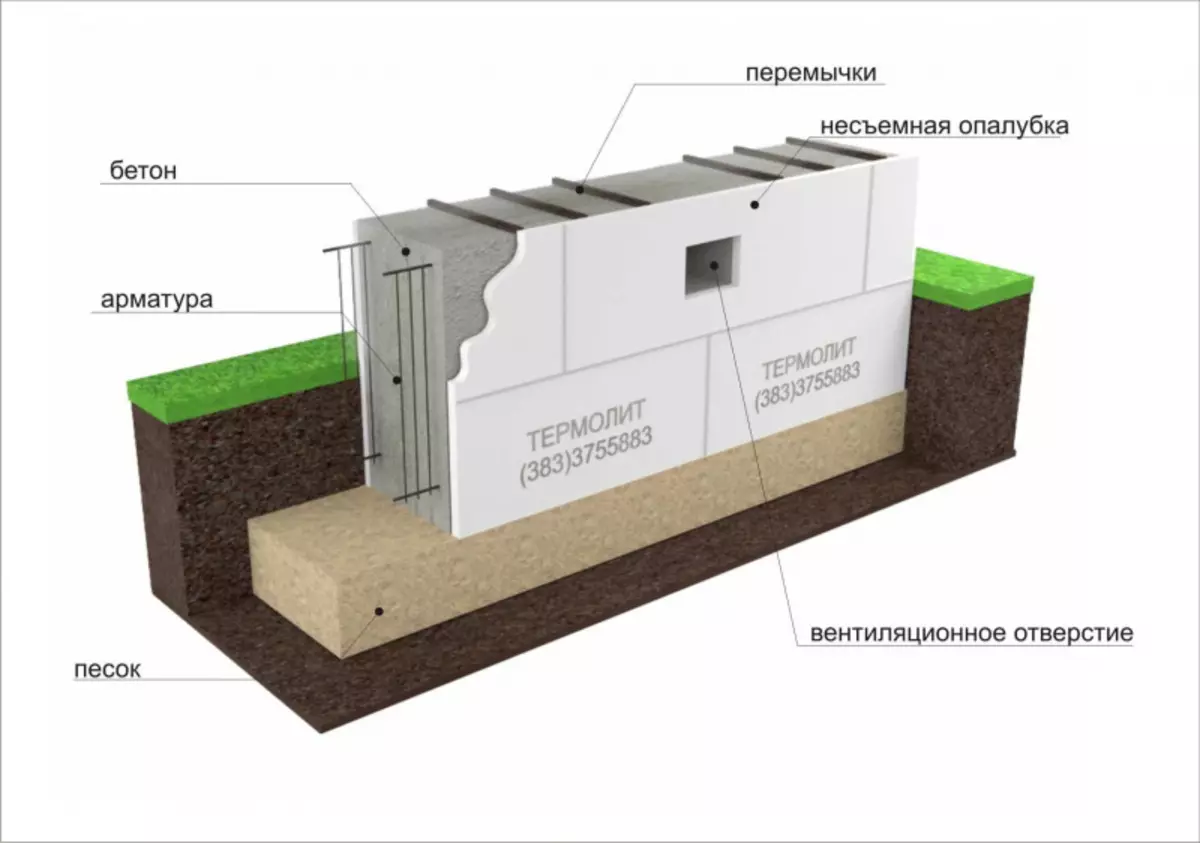
For high-quality ventilation, the openings are performed on opposite walls opposite each other to create a through stream of air. If the house provides a capital wall, under which the foundation tape is erected, then the ventilation openings are also organized in it, in one axis with external.
The location of the ventilation holes are performed at the top of the base, closer to the floor beams.
Features of the device
Before the construction of the foundation, the vegetable soil from the square under the house is completely removed, and the ground in the site is compacted. It is desirable that under the floor, the distance from the ground to the beams was sufficient for possible inspection of the wooden structures of the floor and applying the antiseptic solution.
The presence of a vegetable layer underground contributes to additional humidification of air and complicates high-quality ventilation of the underground space.
The timber or the calibrated log of the first crown with beams and the black floor before laying on the foundation is covered with an antiseptic composition protecting wood from moisture penetration.
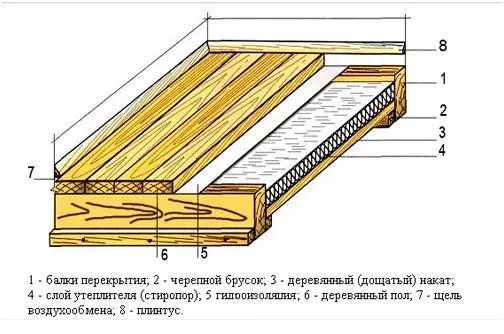
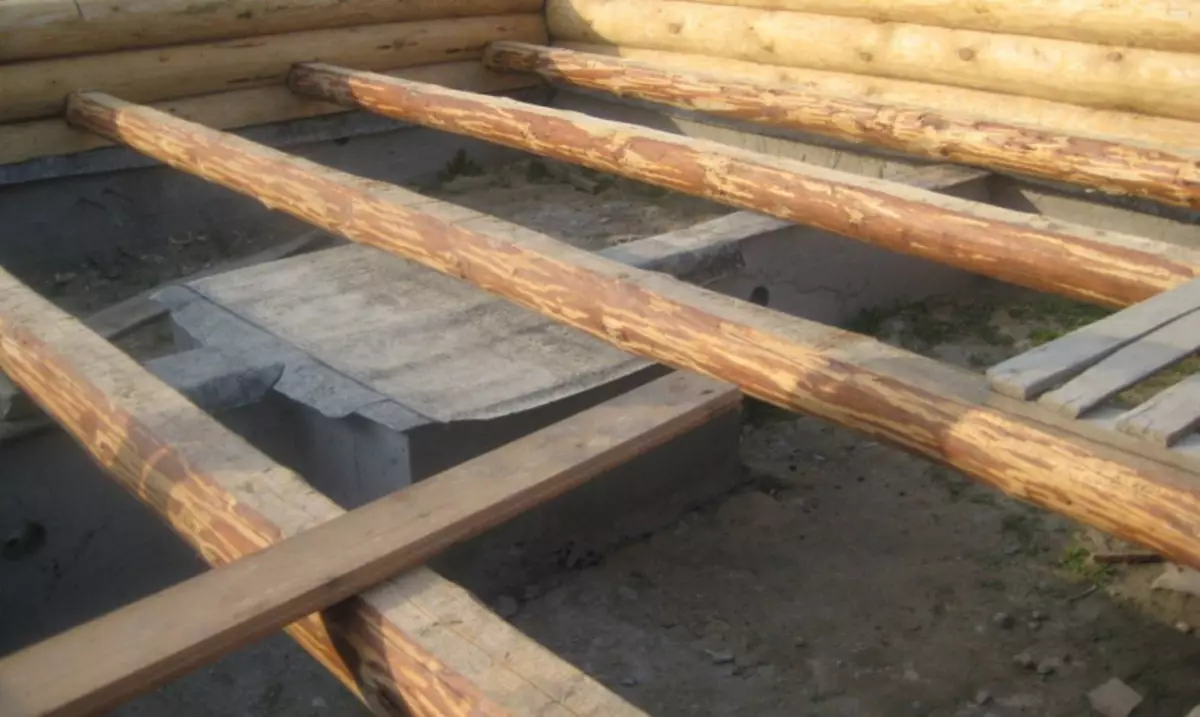
Place the insulation on the draft floor
A heater is laid between the beams of overlapping on the draft floor, and a picketer flooring is collected on the beams.
So that the insulation does not get a moisture of beams with insulation, from the side of the underground it is covered with a waterproofing film, and from the side of the room - a vapor insulating film. For ventilation in the floor between the first floor and the insulation, the gap 3 - 5 cm, which circulates the air, falling into the room through the holes in the plinth.
The ventilation of the insulation and the first floor is carried out by indoor air, which does not make moisture condense on the surface of the vaporizolation film.
In the warm season, the production should be opened
Article on the topic: Harmoshka interior doors from Lerua Merlen
In the summer, the production in the foundation is constantly open, since the concentration of groundwater is high, the evaporation of moisture is intense, and in winter the intensity of evaporation decreases, and so that the soil in the underground is not freezing, the product is closed.
In areas where in the winter the temperature does not fall below minus 15 - 20 ° C, produced open to ventilating 2 times a month, and in the northern regions at temperatures below minus 25 ° C, should not be opened.
So that the rodents do not fall into the underground and did not damage the tree, the production of the warm period is closed with a metal grille. The location of the ventilation holes from the corners of the building should be at a distance of not more than 1 m for high-quality ventilation of the entire underground.
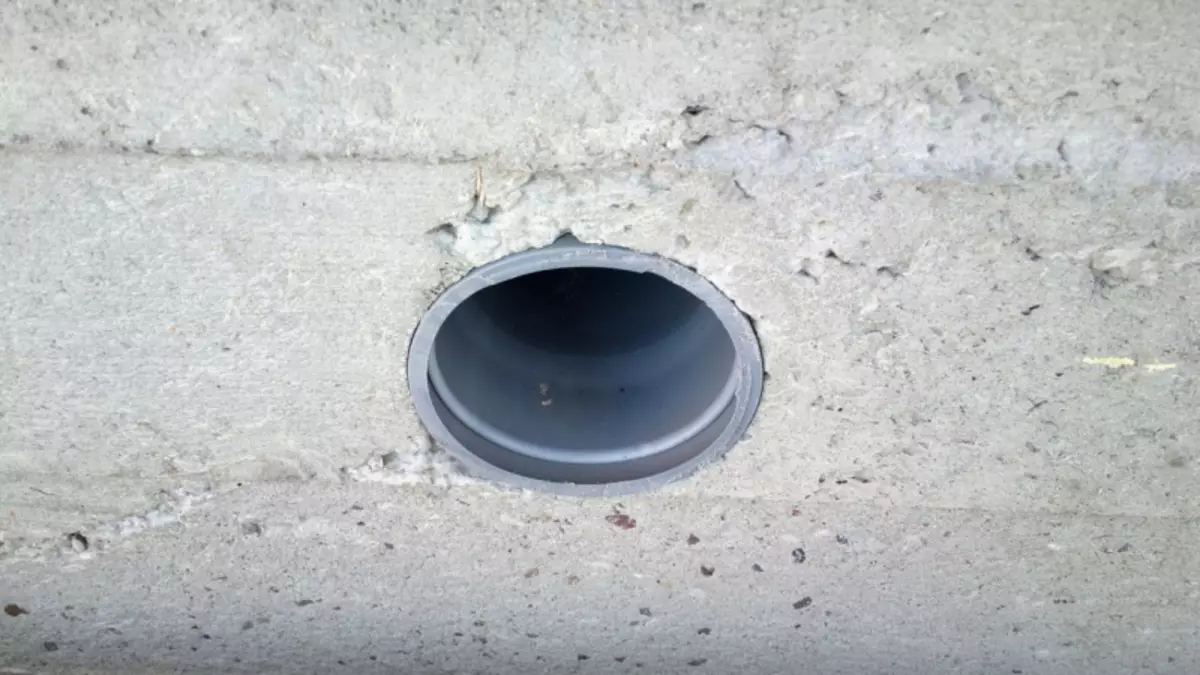
In order to avoid getting into the production of mice and garbage, cover the holes with a grid
Once every 4 - 5 years on wooden structures in the underground, an antiseptic solution is applied, and the vegetation is removed annually under the house and in front of the ventilation holes.
To enhance the natural ventilation, the underground to produce the exhaust pipes for creating air thrust, this is relevant for buildings in lowlands, where the movement of the air masses is non-intensive.
When building a building on the basement floor, the need for ventilation beams and rough floors is not, since the floor of the basement is made of concrete slabs, and the floor itself is heated. But in the basement there are rooms used for storing vegetables and fruits in which heightened humidity. About how to do products, see this video:
They are enjoyed forced ventilation using a fan, exhaust and supply pipes, humidity and temperature are controlled by sensors and are supported in optimal mode.
Forced ventilation underground
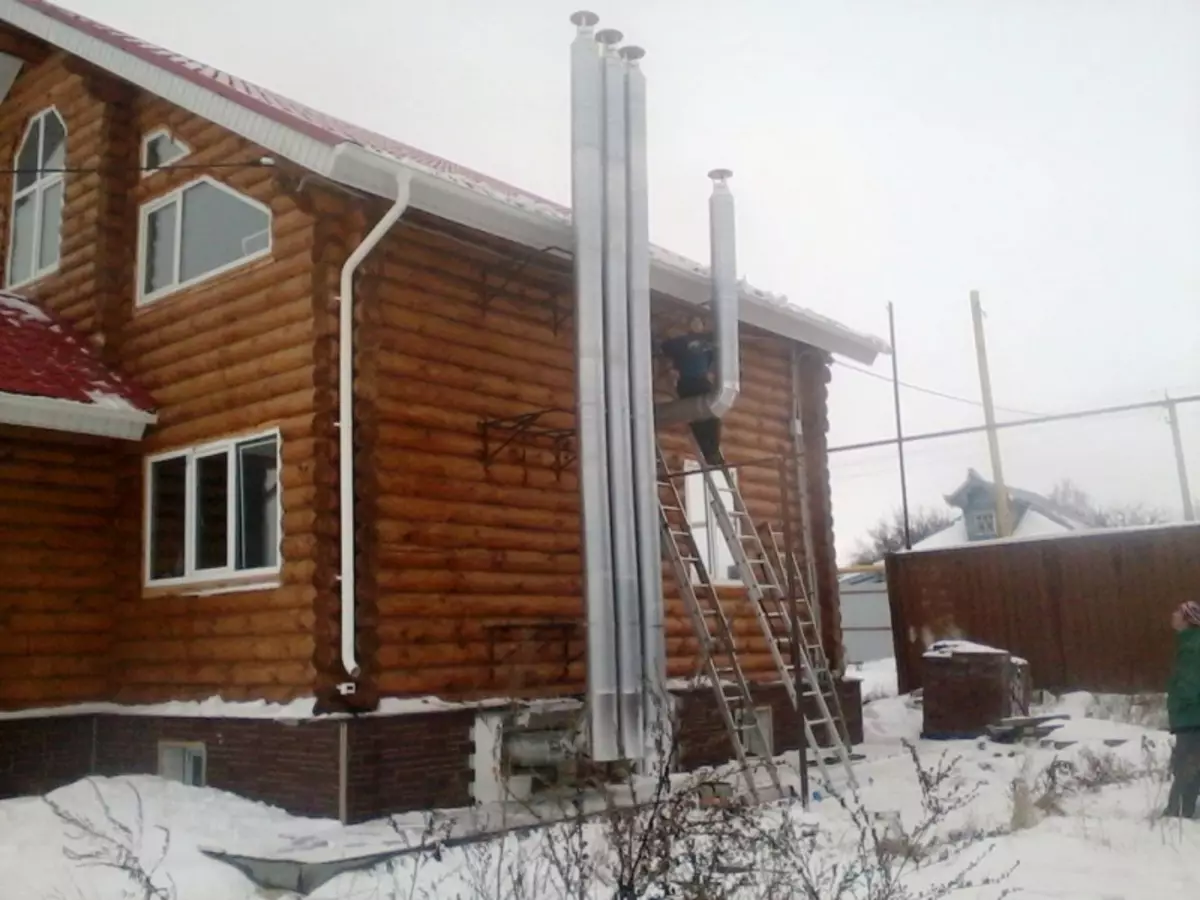
Forced ventilation support fans
Floor ventilation in a private house of a large area is suitable forced, since in the underground space through the outstands on a large area there is no end-to-end air flow.
Article on the topic: How to replace the door: options for arrangement of the doorway
To perform forced ventilation, a system of fans with exhaust and supply tubes is used. When calculating the section of the ventilation pipes and the power of the fans, the volume of the underground and structural features are taken into account to create air flows covering all parts of the wooden structure.
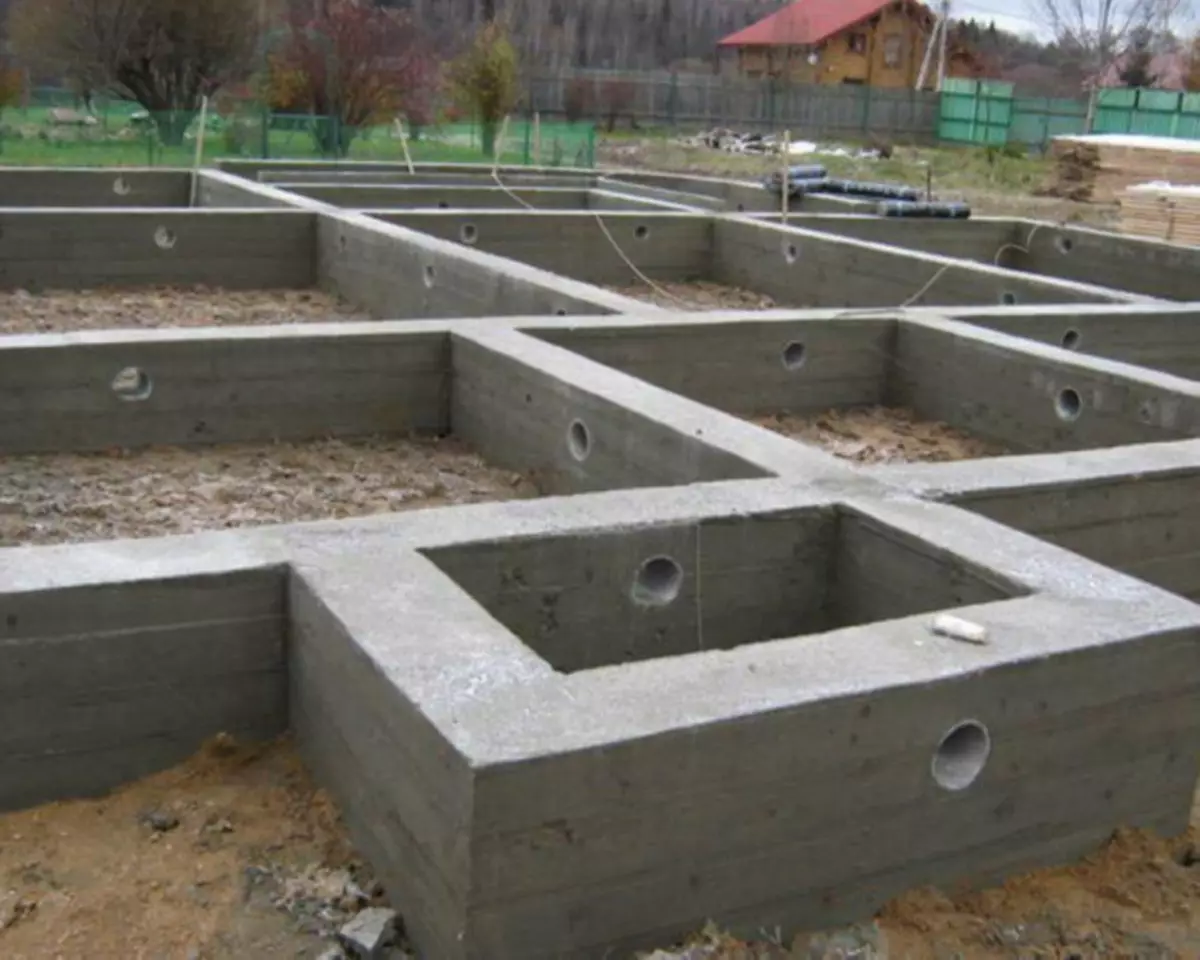
Forced ventilation underground is usually combined with air ventilation ventilation in the house.
Ventilation operation occurs in automatic mode, which allows you to maintain a certain humidity in the rooms and prevent the increased concentration of moisture and the formation of mold in poorly ventilated places. On how to mount flow ventilation, see this video:
Forced ventilation, operating in automatic mode, allows you to qualitatively monitor the condition of humidity in the rooms, including underground, and prevent the appearance of fungi and putrid bacteria on wooden structures.
