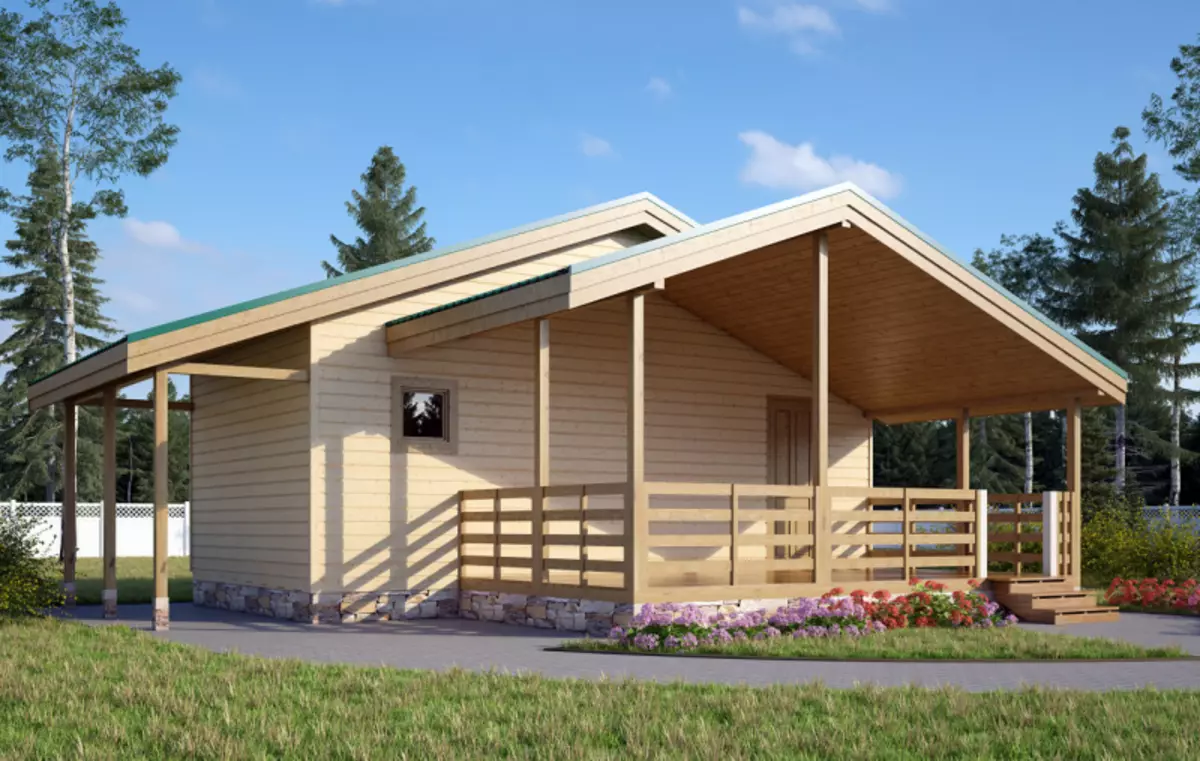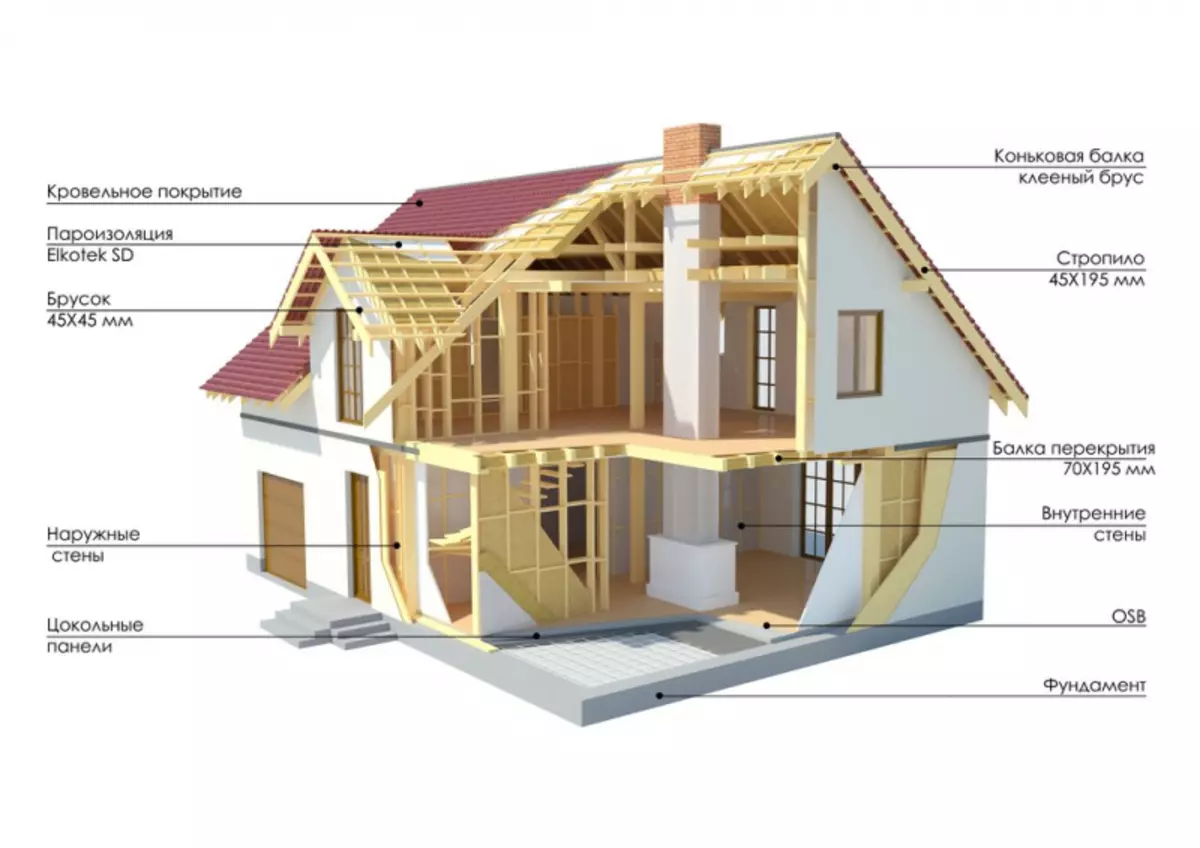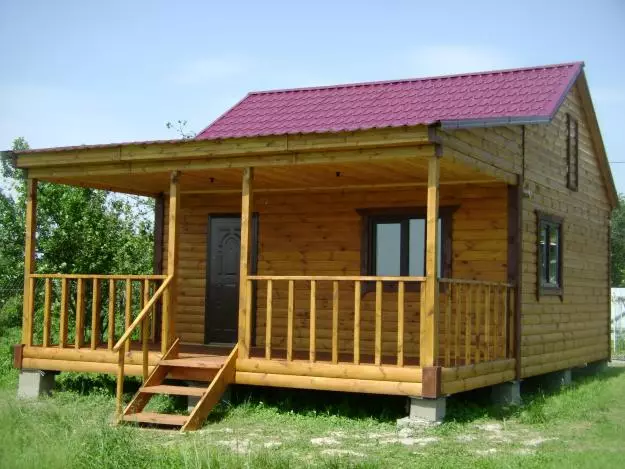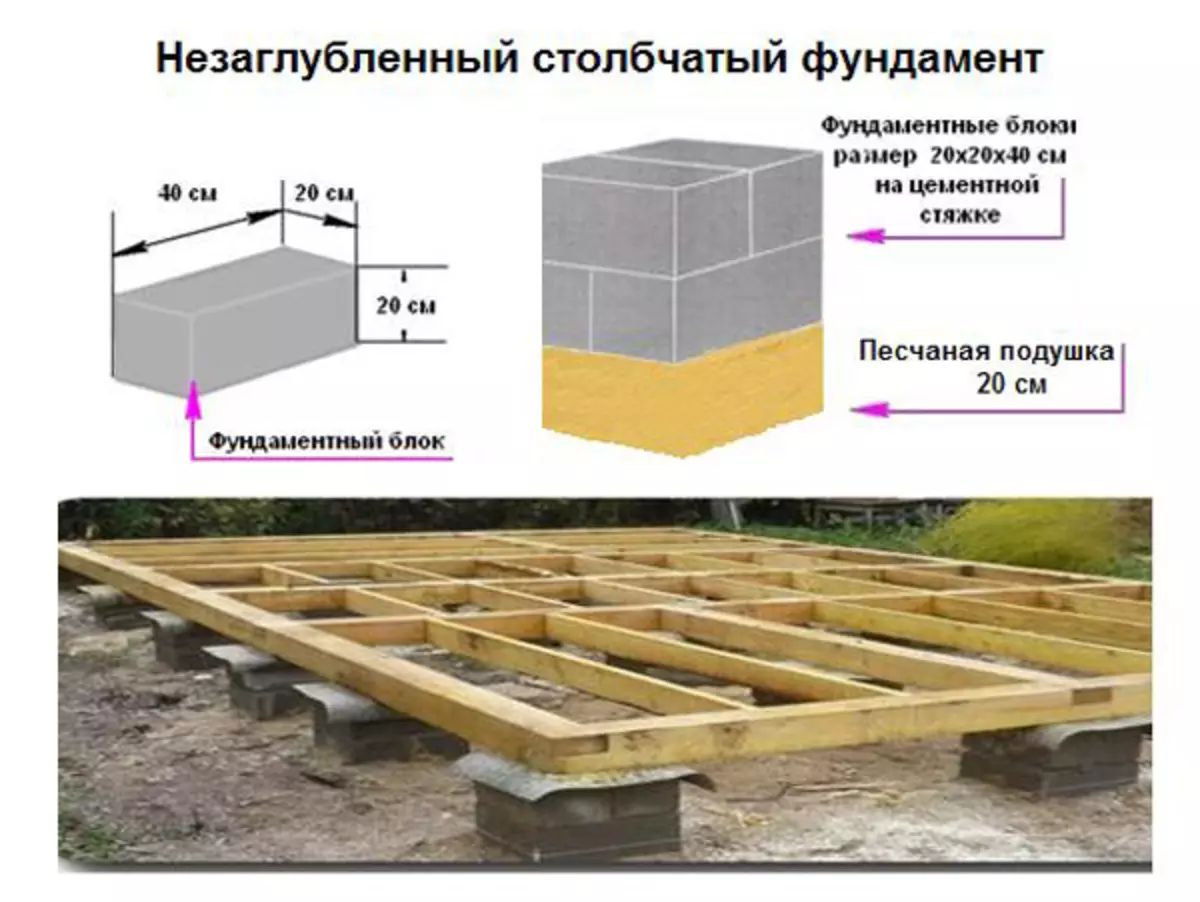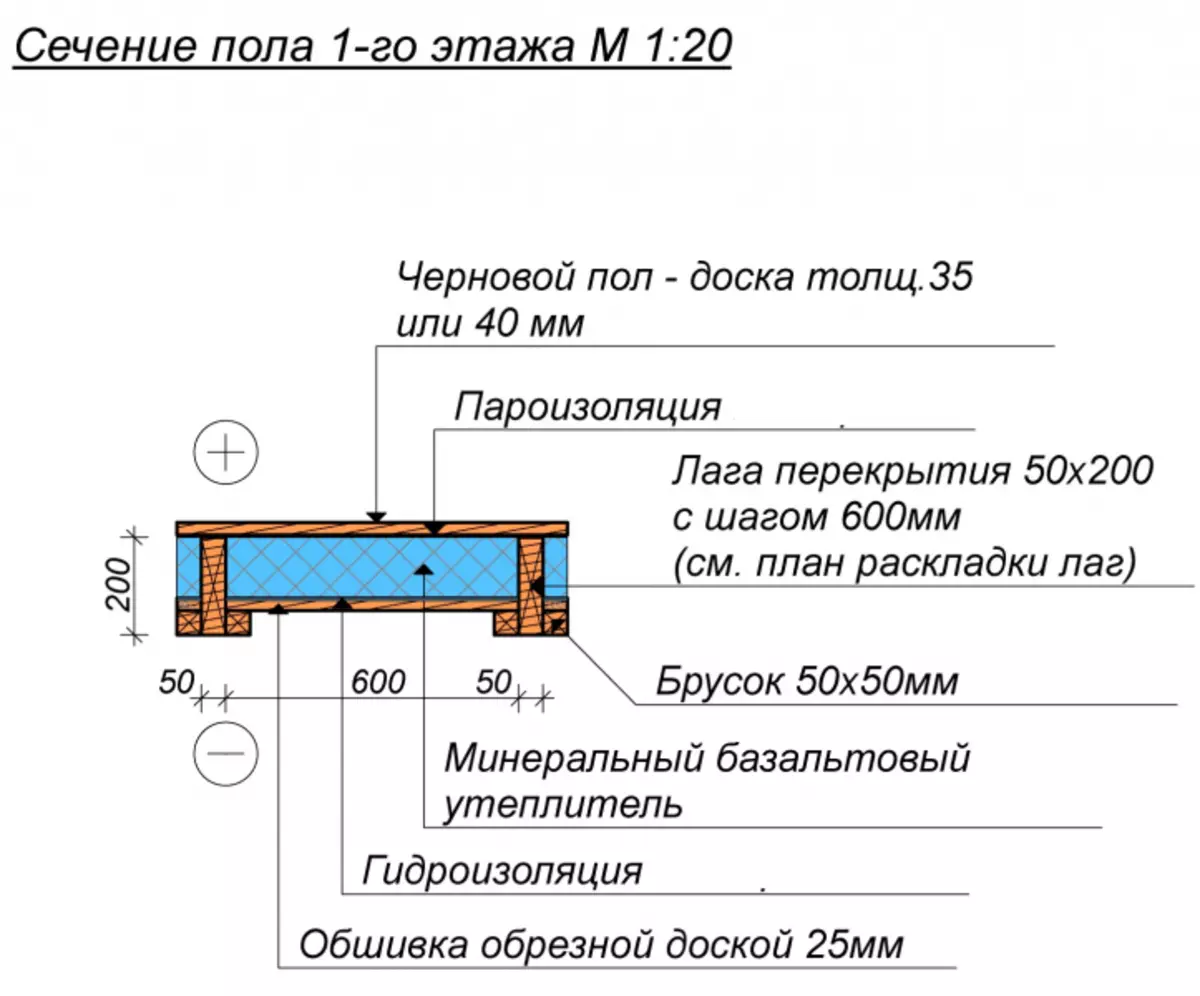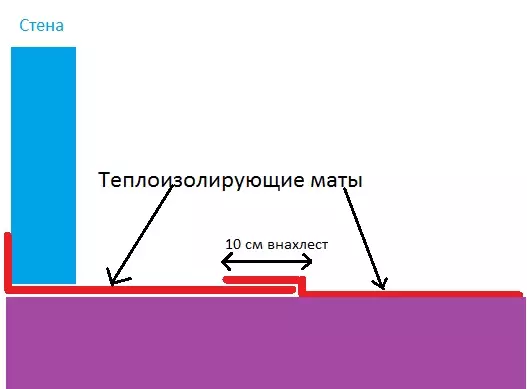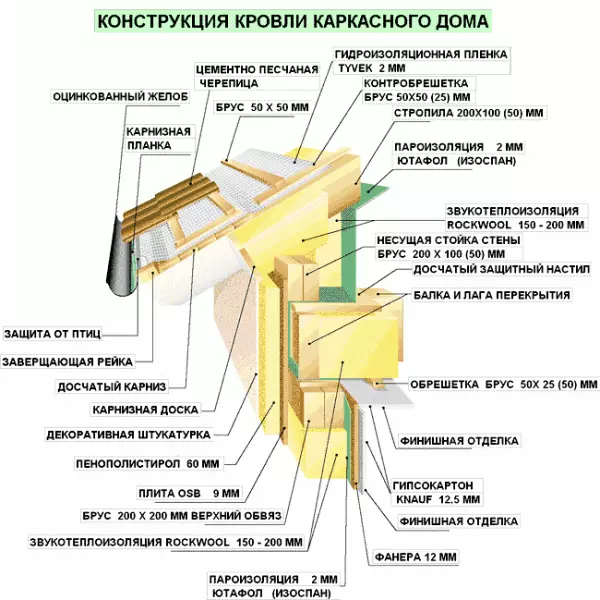Photo
More and more citizens are trying to escape from a stuffy apartment on nature, away from the noise of cars and smog. And for this purpose, the dacha is suitable most. Relax, nice to spend time with friends or take a garden and garden - for all the cottage is good. The country house will save from rain and cold, and economic buildings will ensure the safety of the inventory.
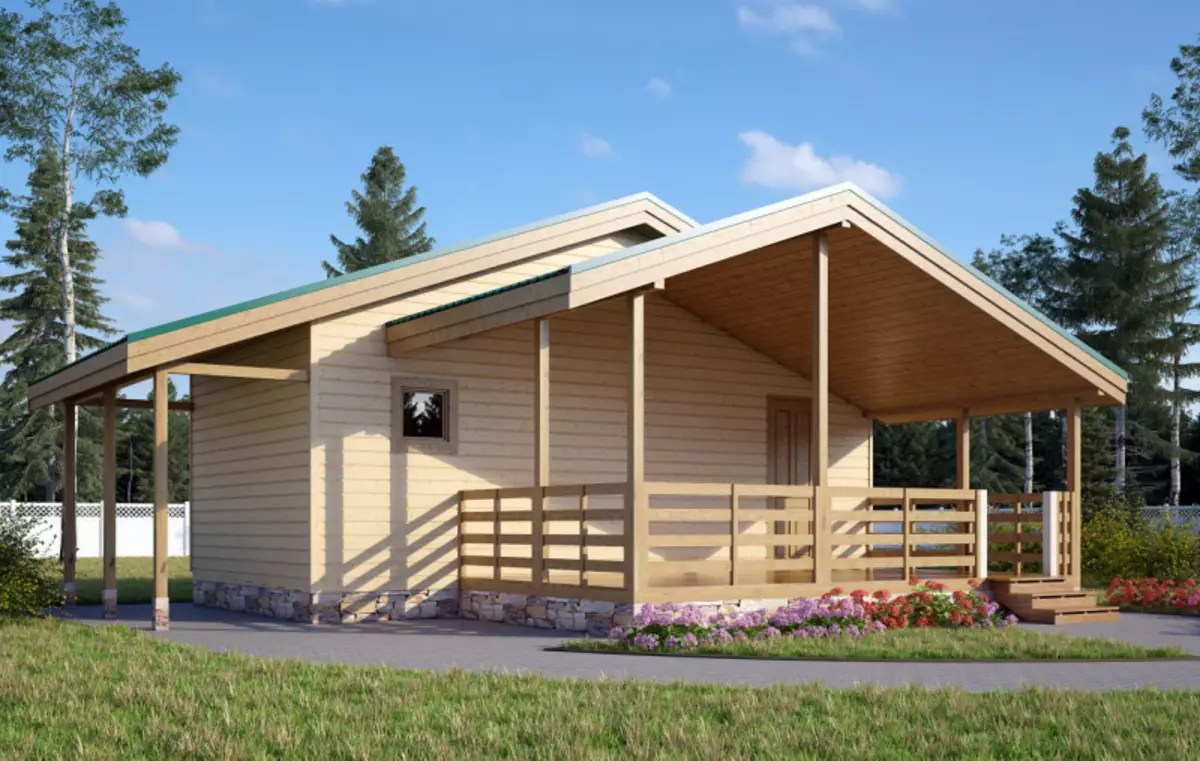
Frame houses are gaining increasing popularity. They are raised quickly at minimal costs.
The country house, if not, is completely able to build yourself. After all, modern technologies allow you to do it pretty quickly and quite economically. Country houses of bricks, slagoblock gradually move into the past. This is suitable for using frame technology. Frame country house with your own hands can be built over the summer. And then at the cottage you can spend your vacation with the whole family for the next year. However, the cottage can be used not only in the warm season, but also as a full-fledged country house. Therefore, country houses of framework technology gradually acquire their adherents.
Design features
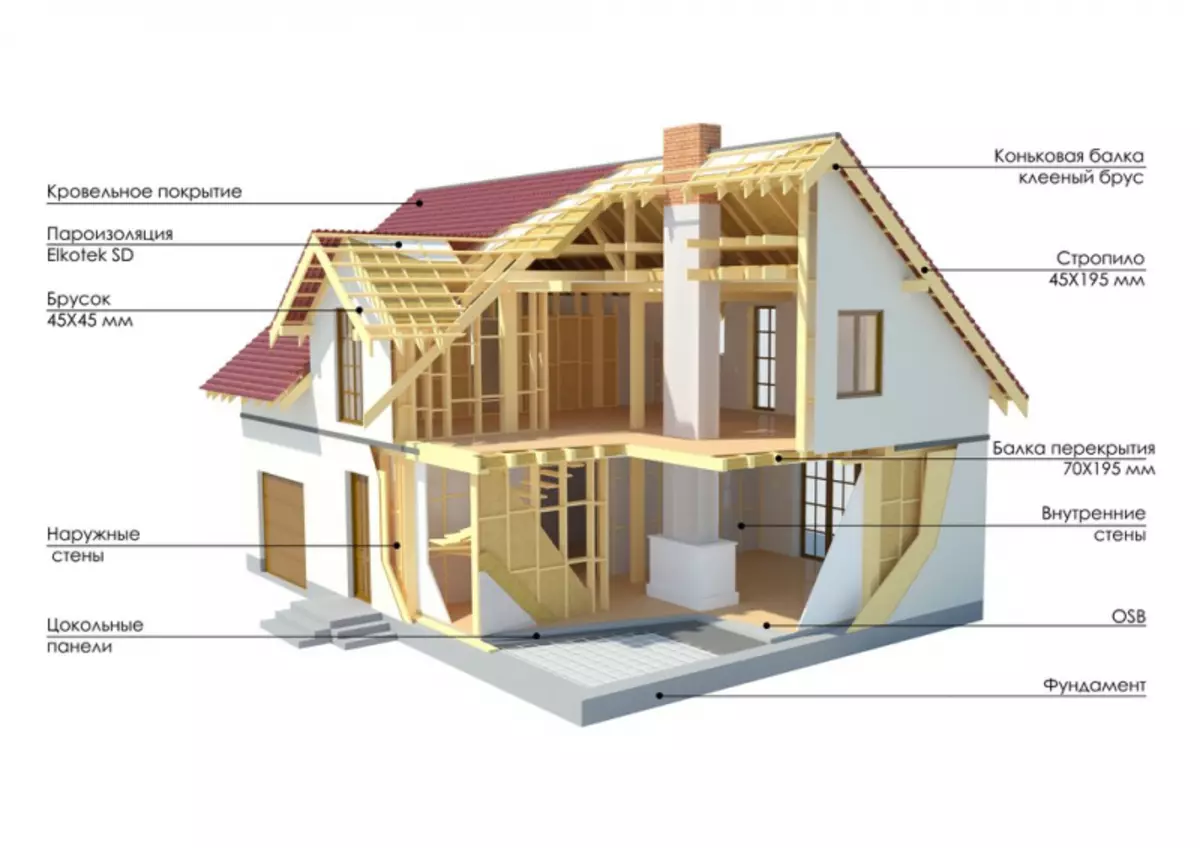
Project scheme of a frame house.
Any construction begins with the project. And summer houses are no exception. The presence of the project helps to calculate the number of necessary materials, as well as their range, which is very important for the construction of the house with their own hands. A successful project will save not only tools, but also to minimize the remnants of the materials used. Based on the project, you can decide on the timing of construction and its value. The frame country house must satisfy all the requirements of the hosts, so in creating a project it is necessary to take into account the opinions of all family members. It is at the design stage that you can change any size of the future at home. In the process of construction, it is, of course, maybe it is associated with a number of problems.
Consider the necessary tools:
- hammers;
- ax;
- chainsaw;
- roulette;
- plumb;
- level;
- Screwdriver and others.
Foundation: Nuances of construction
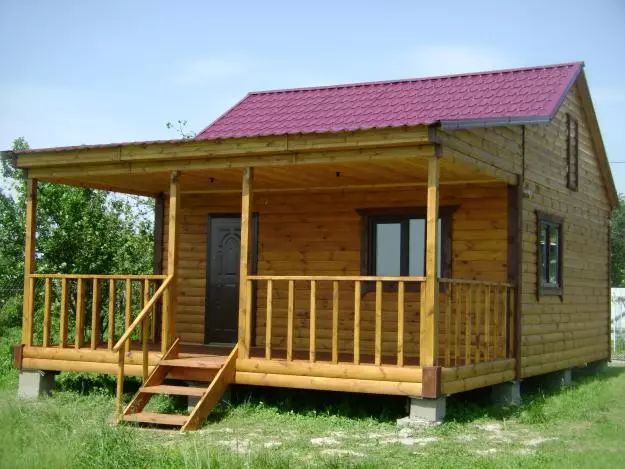
Frame houses are usually built single-storey. As the second floor you can use the room under the roof.
Frame dacha houses are usually built in the 1st floor height, and the roof design allows you to use the room under the roof as 2 floors. Frame construction involves the use of sufficiently lightweight materials: wooden bars, OSB sheets, heat-insulating mats (or other insulation). Therefore, the construction of a very powerful and durable foundation is not required.
Article on the topic: How to cash out doors do it yourself
As foundation you can use:
- Screw or Buried piles;
- columns;
- Ribbon foundation with low baw in.
When choosing a method of bookmarking the foundation, first of all should consider the peculiarities of the soil on which the frame country house is built. Most often use column column filled with concrete solution.
For the construction of a column foundation, the following materials and tools will be required:
- asbetic pipes (columns);
- cement, sand, crushed stone fraction, water for concrete solution;
- Drill (gasoline or manual);
- plumb;
- traaming;
- Concrete mixer or tank for mixing the solution manually.
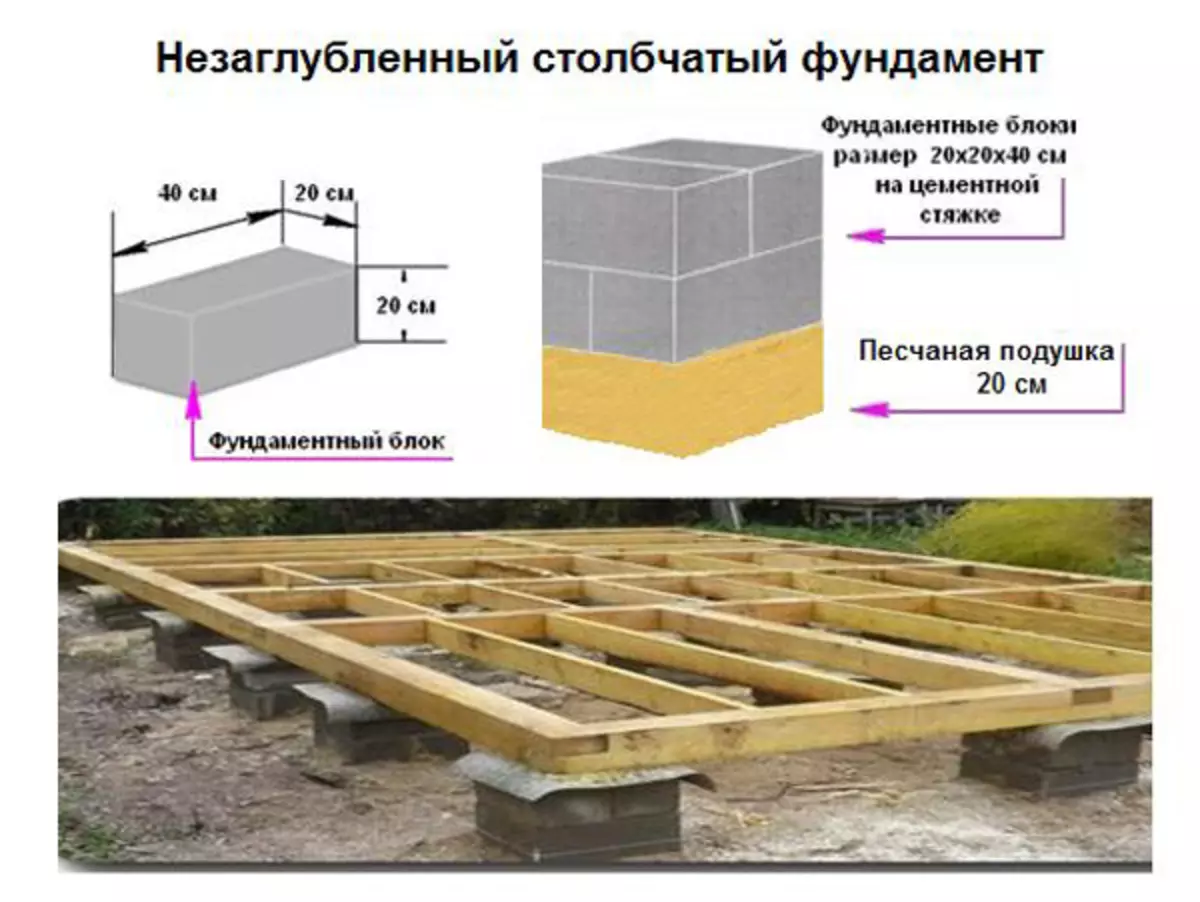
Scheme of unlightened columnar foundation.
Before booking the foundation perform the markup of the future at home. On this markup at a distance of about 80 cm, the holes for the columns are dried. Asbocomate columns are strictly vertically installed on the plumb, and the free space is neatly falling asleep with sand, tightly the trambra, but not disturbing the vertical. For better density, the sand is watered with water.
Next, concrete is poured through a special funnel inside the pipes. Concrete is prepared from cement, sand and rubble in a ratio of 1: 4: 5. At the same time, the concrete should not be thick and fill the space inside the asbetic pipe. On the foundation pipes it is necessary to install the plates to which lags will then be enshrined. After the complete pouring of the concrete, it is possible to start building the house itself.
It should be noted that the distance between the foundation columns may be different on the basis of the size of the materials used and the planning of the house. All this should be accounted for and calculated at the design stage.
Frame: Practical recommendations
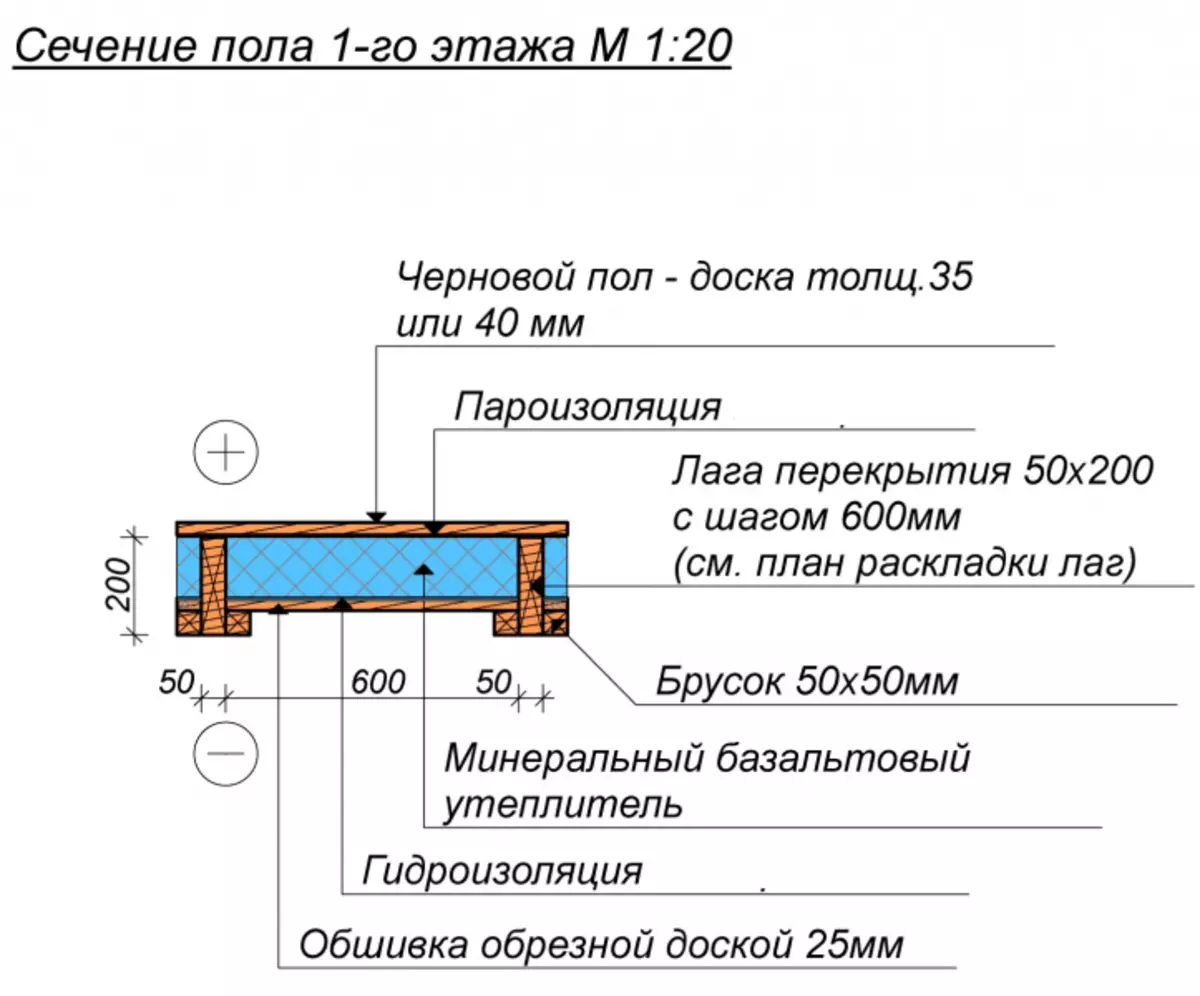
Floor diagram for frame house.
Frame country houses can be erected from various materials. But for self-construction, the tree is most often used. The start of construction of the frame of the house begins with the floor. It is necessary to install the lower strapping. For this side, the size of which is 150x150 mm, put on the edge on the foundation columns. Top of the columns are pre-lay several layers of rubberoid as waterproofing.
With the help of screws with a length of 100-120 mm, the internal strapping boards are connected to each other. Screws 95 mm applied to mount the middle board of the bottom strapping. After connecting all the boards of the lower strapping, the top of the boards must be aligned with the electrolabank, checking the level of the horizontal, diagonal, angles. The lower strapping must be made strictly in terms of the level, the slightest skews will result in the change in the geometry of the entire country house.
Next, the grooves for vertical racks at the corners and throughout the strapping for further installation of lags are powered by an electric bike or saws. The width between lags is determined by the width of the heat insulating mats, which are used for floor insulation. If the room is provided for the installation of a heavy furnace or fireplace, then the lags in this place are placed with a smaller distance. Lags for the floor are put in the grooves and carefully fixed to the pillars of the foundation and the bottom of the strapping.
Article on the topic: Wallpaper for the hallway and corridor Photo: wallpapers in the hallway in the apartment, in a small interior, repair in Khrushchev, liquid wallpapers, views, video
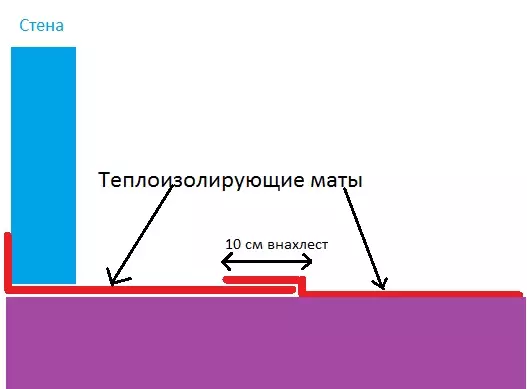
Scheme laying heat insulating mats to the floor.
Next to the lower parts of the lag across them are nourished 40x40 or blackboard. On them between lags, plywood lips or sawn sheets of OSB are lagged. Fix with self-tapping screws. After that, lay the waterproofing layer, and then the insulation. It is important that the insulating mats lay the mustache - it will make the floor still warmer. Next, the entire surface is covered with a steam insulating film. Moreover, it is necessary to cover both lags and insulation. The film is fastened with brackets and a building stapler to lags, and the seams between the strips of the vaporizing film are sampled by scotch. For floor ventilation, the board 40x10 is placed on top of vaporizolation. This ventilation gap will be an additional floor protection against rotting and thermal insulation. Next, piston floors.
The material for it can be boards, which are placed tightly to each other, which is achieved by a lock connection, or plywood sheets with a thickness of at least 5 cm. Next to this floor, you can lay laminate, linoleum or parquet board. Lags and bars (boards), which are used for sex, it is necessary to process antiseptic compositions to extend the service life and avoid the appearance of rotting fungi.
Ventilation gap diagram when installing the floor.
After installing the floor, the construction of the frame of the villages of the country house is proceeded. Vertical racks are attached to the prepared grooves of the lower strapping. The vertical exhibit strictly along the construction level and fix the racks with the help of ushin. These additional bars are attached to the floor and rack nails. In the future, after the end of the construction of the 1st floor, these drives are dismantled. A 40x40 mm timber can act as longitudinal jumpers, which is attached on the principle of grooves in the groove and is fixed with nails. After fixing all the jumpers, you can sow outer walls with OSB plates or plywood sheets. Leave only door and window openings. Right strapping can be the same bar used for the installation of the lower, which also stacked in the grooves.
Article on the topic: Rolled curtains in Children: Tips for choosing
Roofing installation works
After the 1st floor frame is ready, it is necessary to start building a roof. The ceiling beams are placed on the upper strapping, which are fixed by short drives. The distance between the beams is 60 cm. Next, the book across the beams are stuffed with an unprocessed board. Osb or plywood sheets fasten over this board, which will serve as a ceiling. In the space between the beams the insulation is stacked.
As it, it is possible to use sheets of mineral wool, ceramzite, heat-insulating mats. After laying the insulation, the entire surface is covered with a steam-insulating film and stuff OSB sheets or phanel.
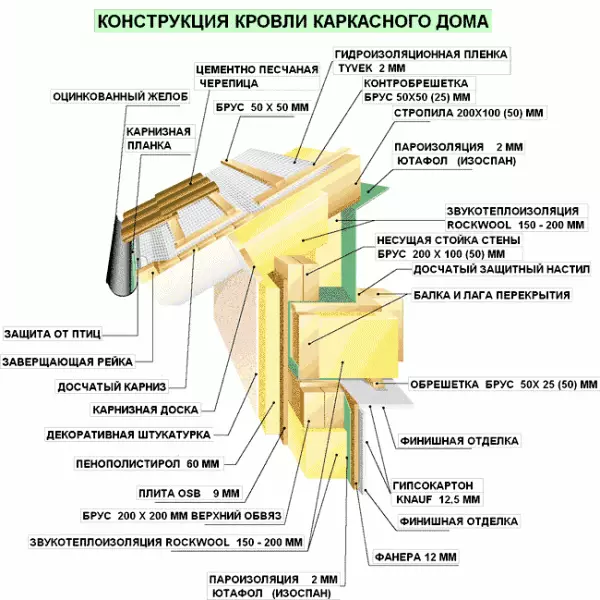
Design roofing frame house.
The rafters are attached to the beams. At the same time, the lower ends of the rafter must be abroad at a distance of 50 cm. For additional fixing, the rafter uses short covers, one end of which is nailed to the rafters, and the other to the beams. This will give stiffness design. The distance between the rafters is no more than 60 cm.
Fixing rafters from above, you can form a skate part of the roof. Next stuff the crate of a raw board. The boards can be stacked tightly one to another or at a short distance. For waterproofing on top of the boards lay a layer of rubberoid - the simplest material. Laying is made by vertical Vertal with a nail with a wide hat.
The seams are desirable to wrap in special mastic.
To enhance the waterproofing, you can put a second layer of rubberoid, placing it perpendicular to the first. Next, roofing material should be kept, for example, roofing professional flooring, flexible tile, metal tile. Whatever the material is chosen, it should be fixed very carefully to avoid breakdowns of winds.
If the skeleton country house is planned without a attic and this room will be dwell, then the insulation, vapor barrier, everything is sewn with OSB-plates or plywood, as done in the whole house.
External and interior decoration
After installing the frame and the roof, you can proceed to the cover of the outer walls. To do this, you can use OSB-plates for exterior walls or thick plywood sheets. They are attached to racks with screwdriver screws. Next should be insulated the walls.
The process of insulation of walls is no different from the one that has been completed during the construction of the floor, except that the ventilation gap is usually not done. The ends in the roof are also sewn OSB-plates. The house is built with their own hands. Only external and interior decoration remained. Good luck!
