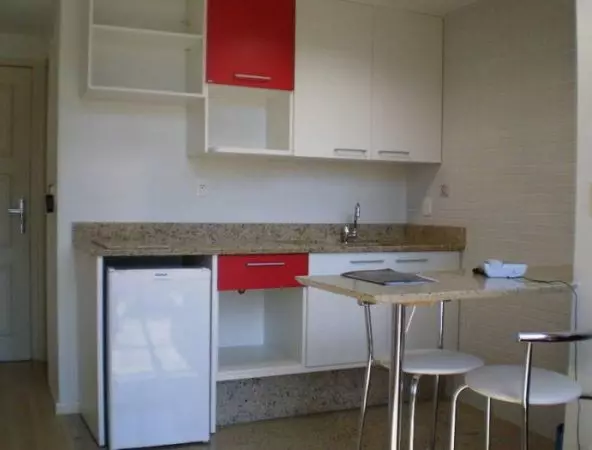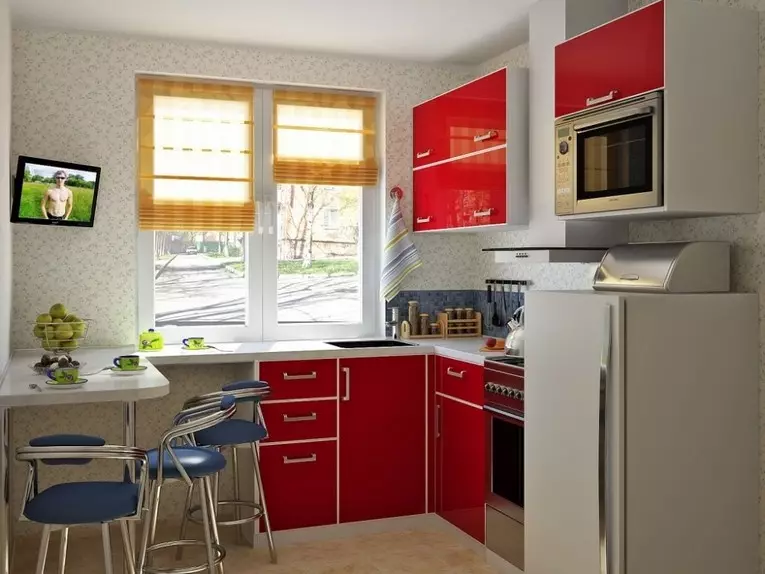
The fashion trend of living space for life is the creation of high-tech miniature kitchens. They are becoming increasingly popular in the world. They find application in offices and hotels, in hostels and in apartments studios, in "hotels" and "Khrushchev", at the dachas and in boarding houses. In such a miniskible, every centimeter of the occupied area is useful, everything is thought out and ergonomically. There is a place for the most diverse household appliances and devices, and the variety of finishes allows such a kitchen to look a futuristic or, on the contrary, very traditionally.
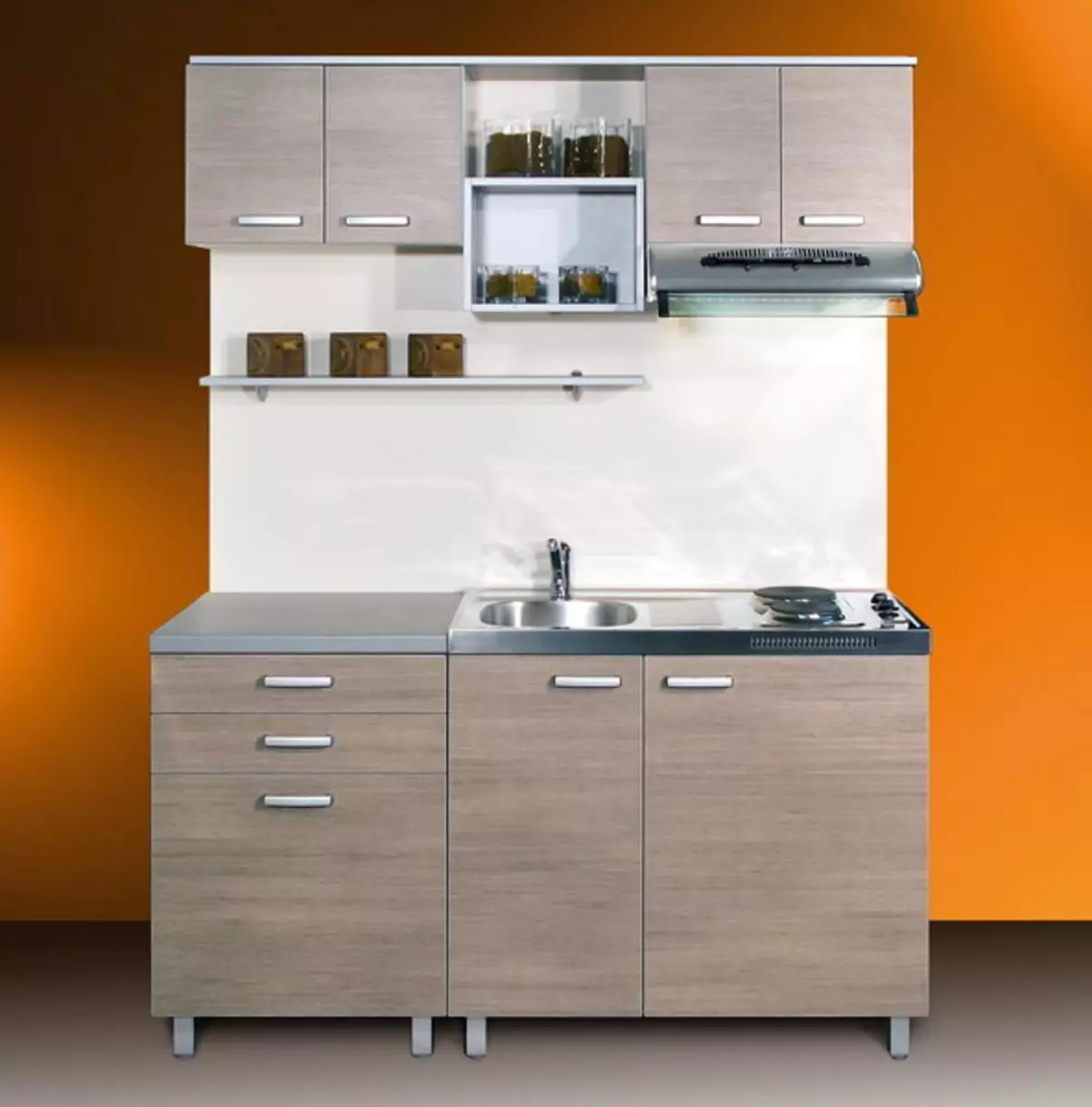
How to place a mini-kitchen
So that it is more convenient to use it, it is necessary to take into account all aspects of its placement. The kitchen connects to the water supply and sewage, electricity, and sometimes equipped with a gas stove. It is important that the communications take place nearby, because unsuccessful tubes and wires can spoil the interior or deliver discomfort when using. It is necessary to show special attentive when installing the kitchen-island so that it does not work out uncomfortable steps. You can place the mini-one to one of the walls, better to the one where communications pass, then it will serve for the separation of space.
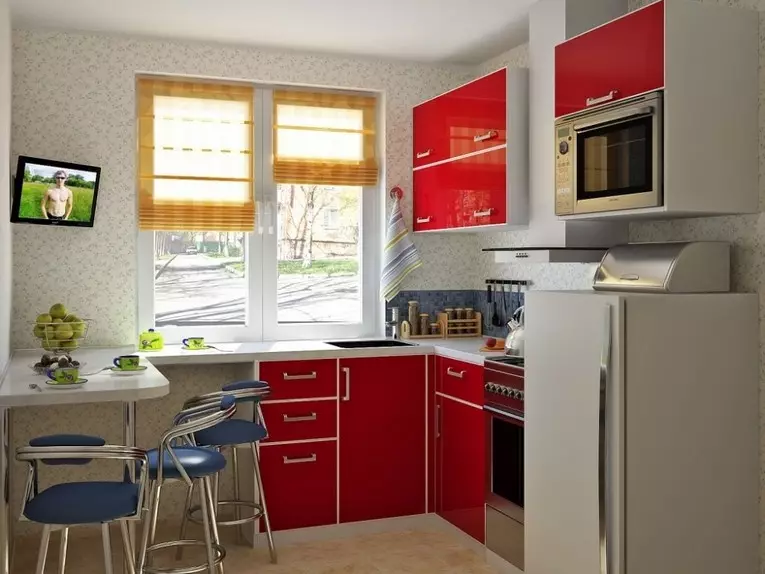
If possible, the kitchen should be placed in the corner, thus will increase the useful space of cabinets and the length of the working surface. If the kitchen contains a variety of retractable or folding elements, there must be enough free space so that they are convenient to use. Often the minibunges are supplied with doors, and in the closed form in the interior they look like a closet. Sometimes from the inside on the doors there are shelves and rails, the doors should be easily closed completely, and the weight of the kitchen utensils placed on the doors should not be too large.
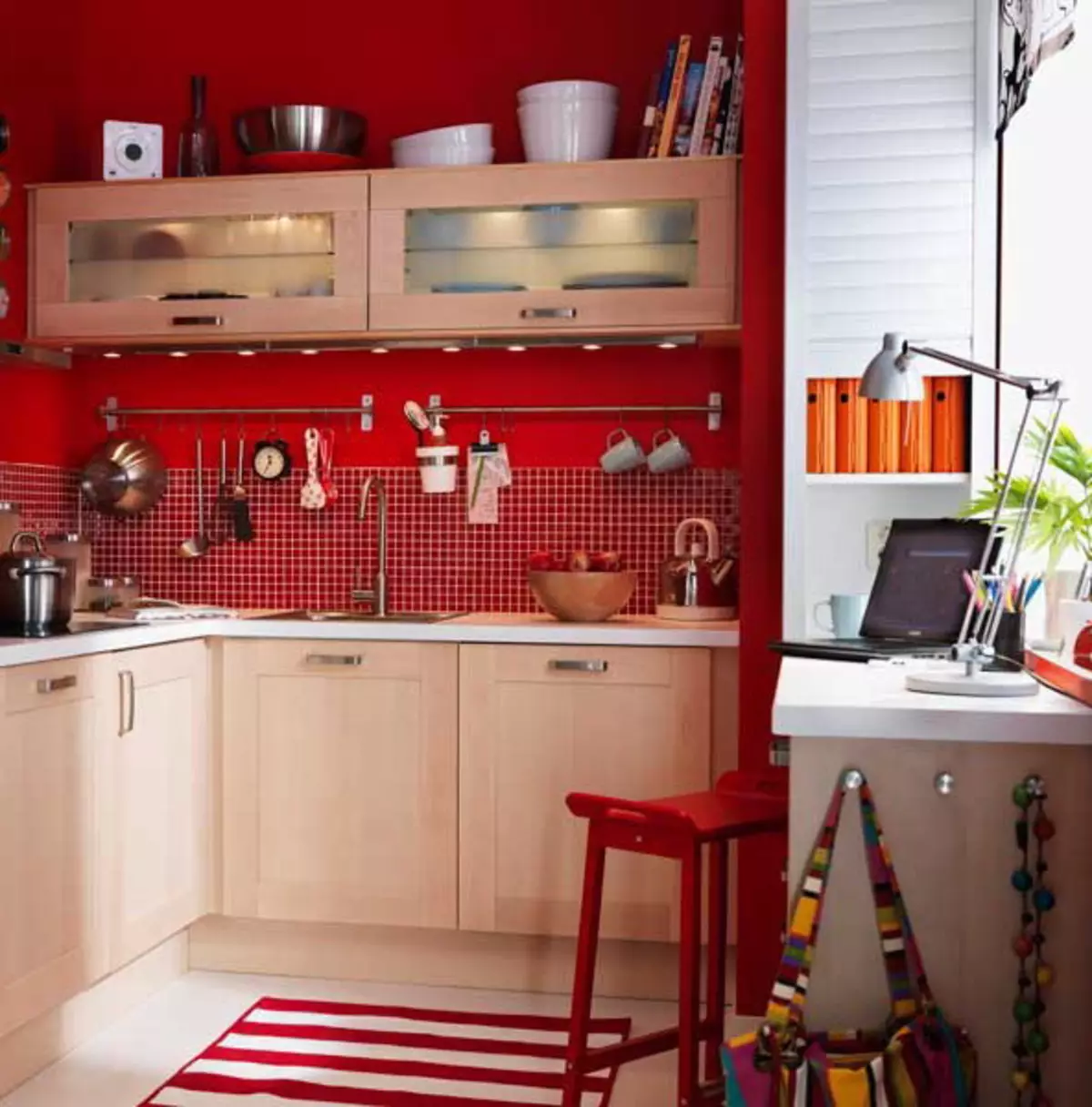
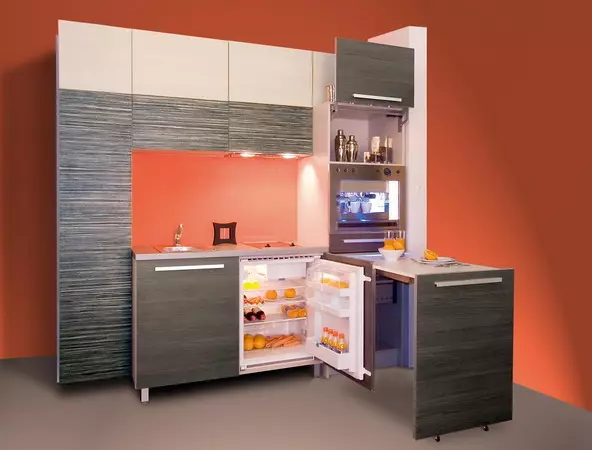
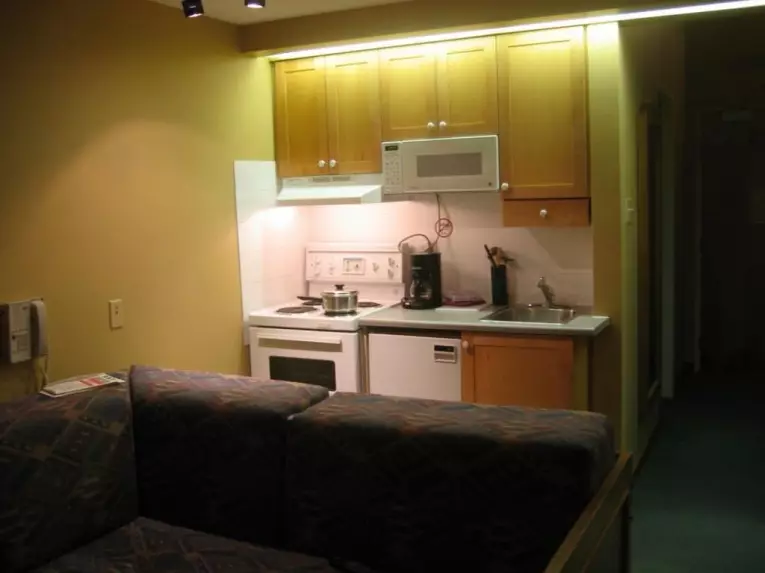
Miniature kitchen
Usually, the miniature kitchen is equipped with a low refrigerator, designed for a small supply of products, a cooking surface and a microwave. Often, dishwashers are included in the layout of imported kitchens, but they should think about their relevance - after all, such a kitchen is still not designed for large volumes of food, and, therefore, dirty dishes, and free space can be used with more benefits - to accommodate oven or an additional kitchen utensil storage box. Small kitchen appliances for miniature kitchens should be purchased very deliberately, given how often it will be used, its dimensions, and the presence of space for its storage and convenient use. As in any kitchen, it is important to consider convenient lighting.
Article on the topic: Is it possible to demolish the balcony partition
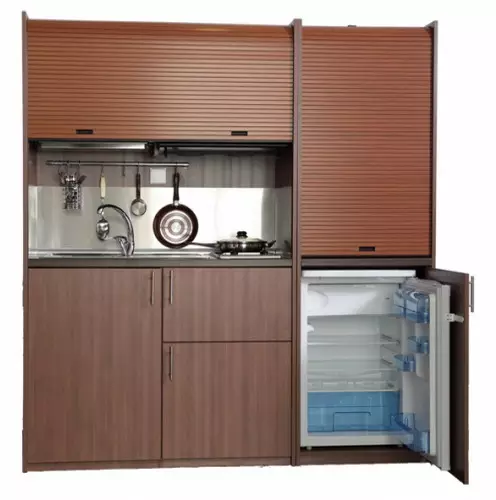
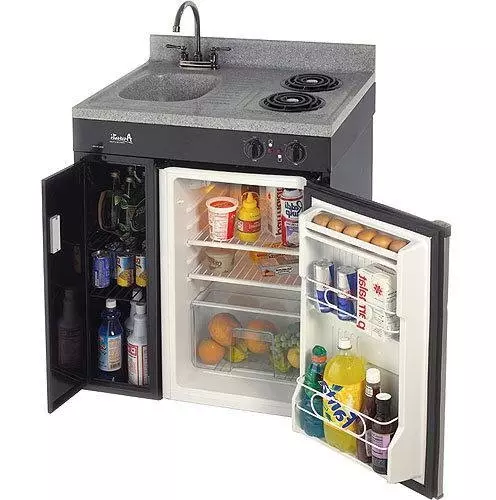
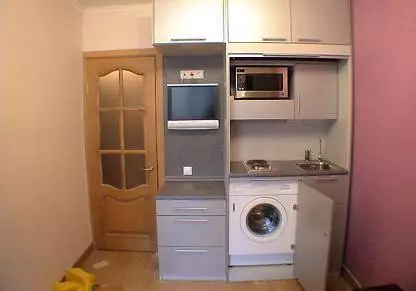
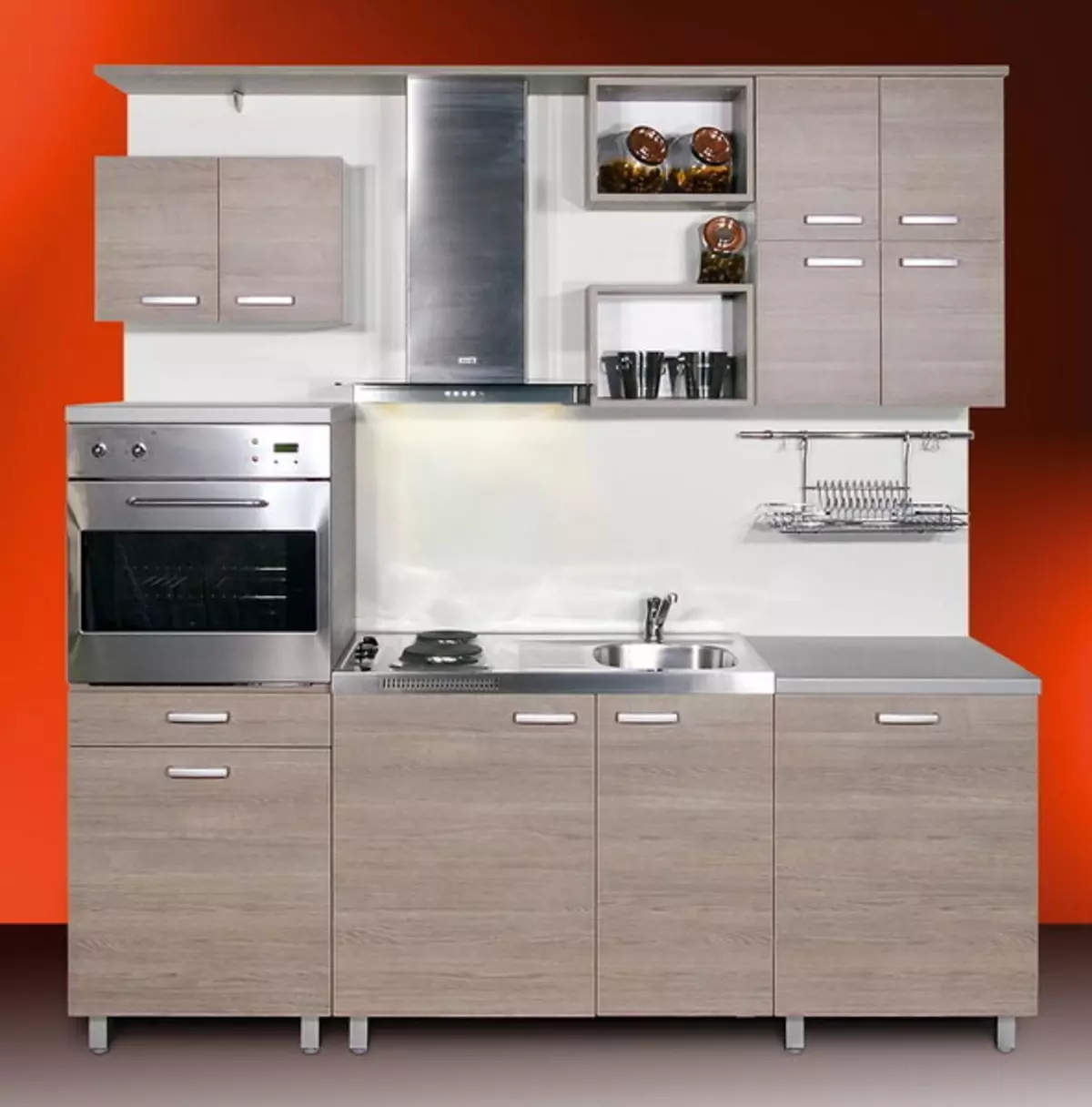
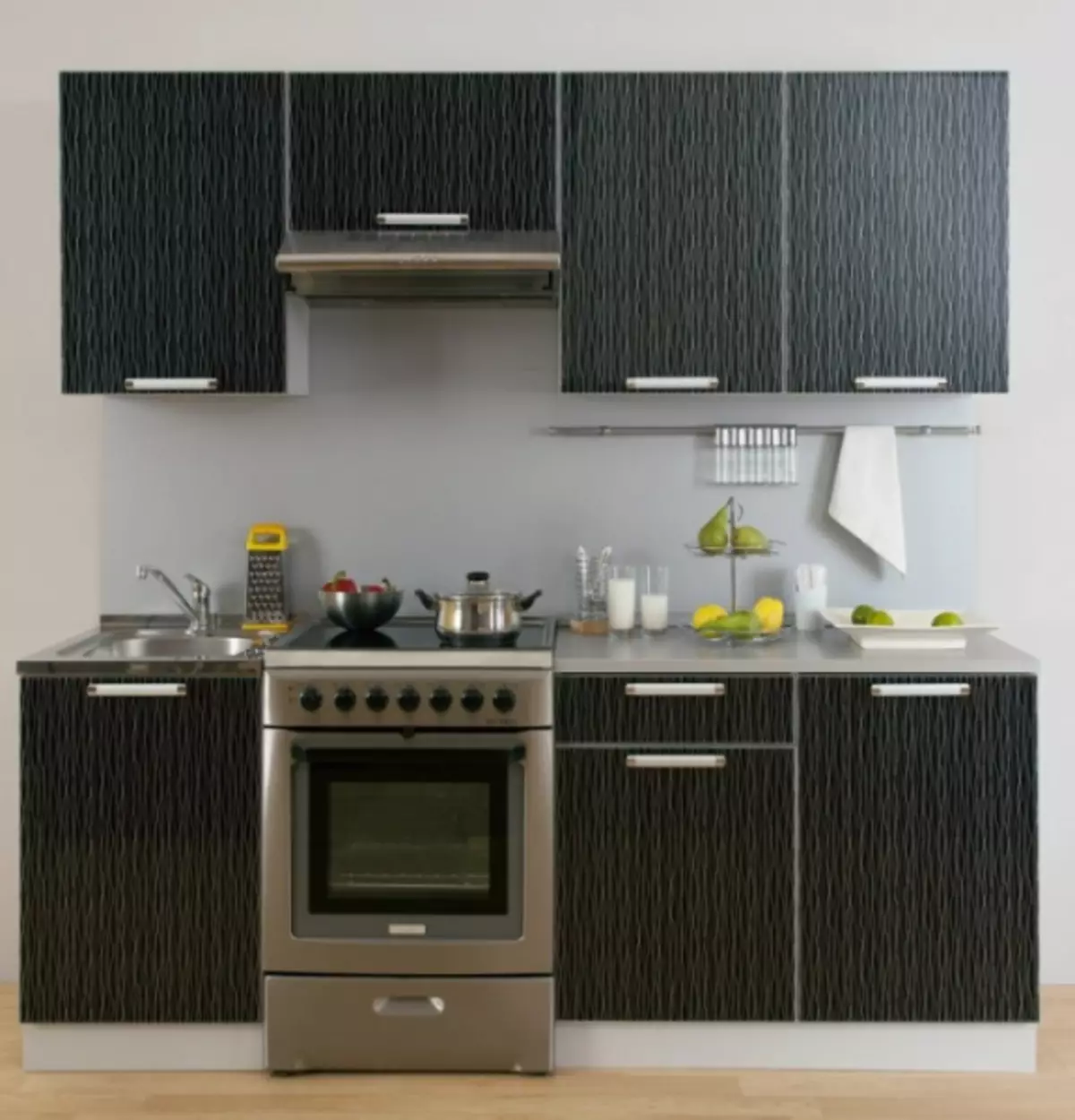
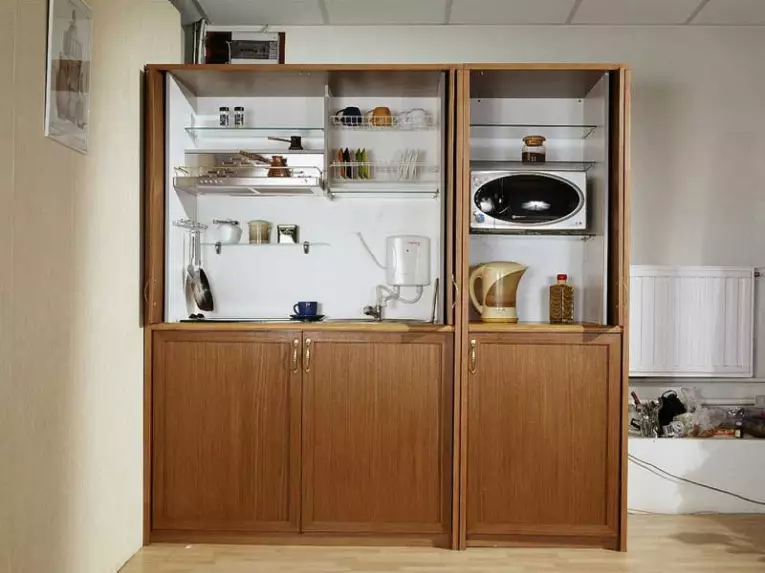
Kitchen Design
The miniature kitchen in the interior usually looks very neat, as the mess is easily hidden behind the doors. Her design should be harmonized with the room atmosphere, where it is located. Import kitchens are distinguished by unusual stylistic solutions, and often look ultrace. But the cost of such kitchens, equipped with a suitable technique, is quite high. Domestic options are usually won in price, but traditional is quite traditional - there is neither special ergonomics, nor the refinement of the design. But in some cases, they are the best choice, since their dimensions best fit the local conditions, it is easier to connect them to communications and place in a standard room.
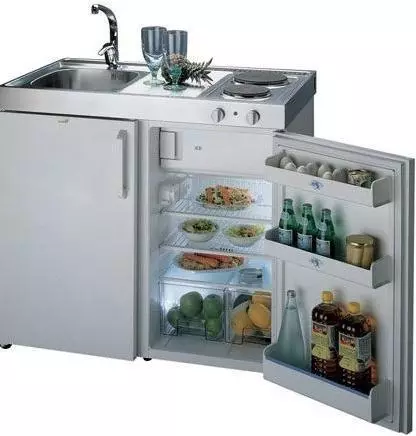
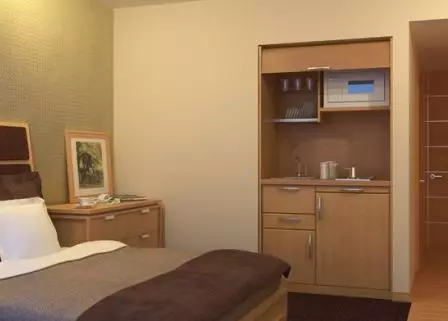
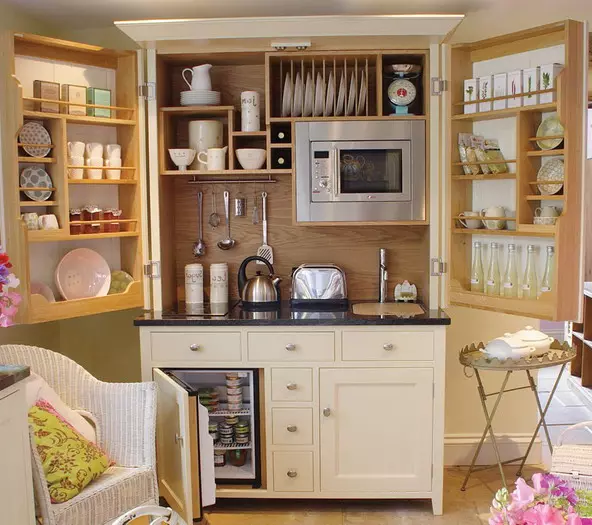
Kitchenette in the closet
The minibunks are used in the interiors "under the old" - the "Babushkin" cabinet opens, and modern appliances and kitchenware appears. This kitchen can be made with their own hands on the basis of wooden cabinets and servants - the old furniture is worth it to give a new life, because the furniture made of wood is very strong, and each of its corners can be used, without fear that it will fall apart from the greater weight of kitchen utensils.
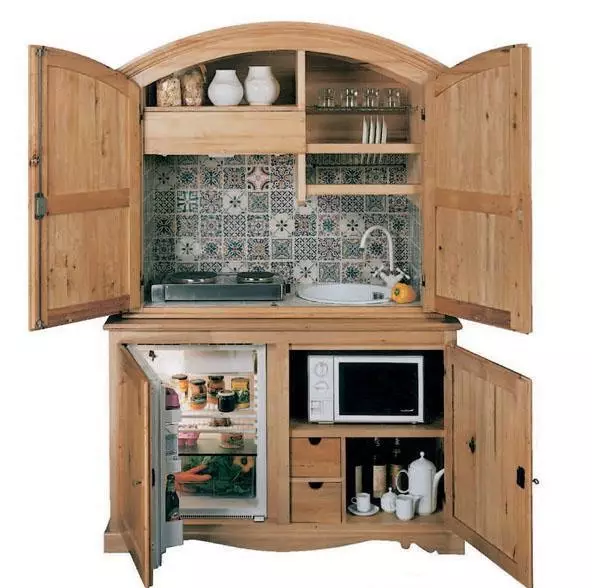
Minibunca is not easy furniture for small room. This is a design where modern technologies and techniques apply in accordance with modern requirements.
