The most correct porch option is when its foundation is cast together with the house. In this case, there are practically no problems. Sometimes when planning a building is forgotten about it. Then the porch is attached to the house. Make an extension mainly of three materials: wood, metal and concrete. If the brick house can be folded from the brick. Another option is to make from building blocks with subsequent finish. In any case, planning to make a porch with your own hands, immediately need to decide which the foundation and link it or not with the base of the building.
How to calculate the parameters
First you need to decide on what of the parties will leave the steps. They can be with one, two or three sides. Determine this on the basis of personal preferences and finances that you can / want to allocate for construction. The height of the height of the porch depends on the height of the base and should be 50-70 mm below the edge of the door canvase. This small step does not allow precipitation into the house. Perhaps it is more important that it does not allow the door to block the door if the porch from frosty beam rises up (if the doors open out).Determine the size of the upper platform
The porch layout is starting from determining the size of the upper platform. If the doors open out, you should have the opportunity to stand on the site to open the doors. That is, the depth should be 30-40 cm larger than the width of the door canvase. According to the recommendations of the GOST, the site sizes must be 1.5 times the width of the doorway. More can be less - undesirable - uncomfortable.
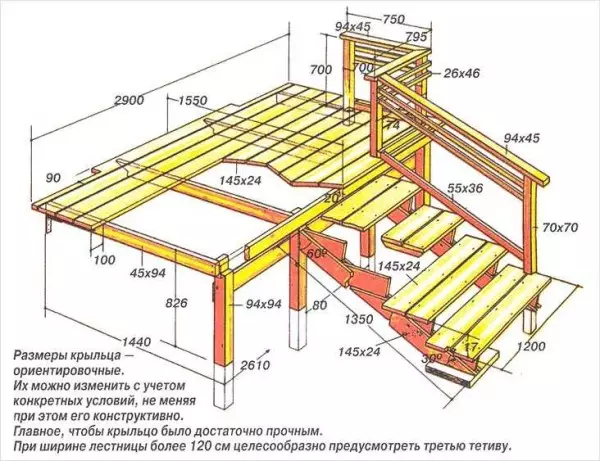
Porch with a small terrace
If your 80 cm wide doors, then the depth of the upper platform at the minimum is 120 cm. Its width is determined based on flavors and the proportions of the house, but it should definitely be greater than the width of the doorway.
We consider the number and size of steps
The height of the porch you know: 50-60 mm below the door canvase. The recommended height of the step (risers) is 15-20 cm. Share the height of the porch to the height of degrees, get an approximate number of steps. The number is rarely obtained by the whole. The remaining centimeters can be divided between all the steps or make one of them above. Another option is to make a small step at the bottom, although it may be inconvenient.

Optimal dimensions of steps
The optimal level width (commensus) 25-30 cm. Knowing the number of steps, the depth of the upper platform, the depth of the steps, you can calculate the size of the porch completely. On them you can already develop a foundation under the porch.
When selecting the parameters of the steps, it is necessary to adhere to the Recommendations of SNIPA: The sum of the aspiration and double riser should be within 600-640 mm. For example, you calculated that the height of the stage (risers) you have 17 cm, coming (degree depth) 280 mm. After performing the calculations, we obtain: 170 mm * 2 + 280 mm = 620 mm. In the recommended parameters, we fit, it means to change anything.
What a foundation is needed
If the porch is planned with a light - wooden or metal - foundation, most often, make pile or column. Specifically chosen on the basis of geological conditions. On well-draining soils with a low level of groundwater, a fairly columnar foundation, with a tendency to begged, need a pile, possibly tees.
For a heavy porch - made of brick or monolithic concrete - make a ribbon foundation or monolithic plate. The base type is most often similar to the house on which the house is built.
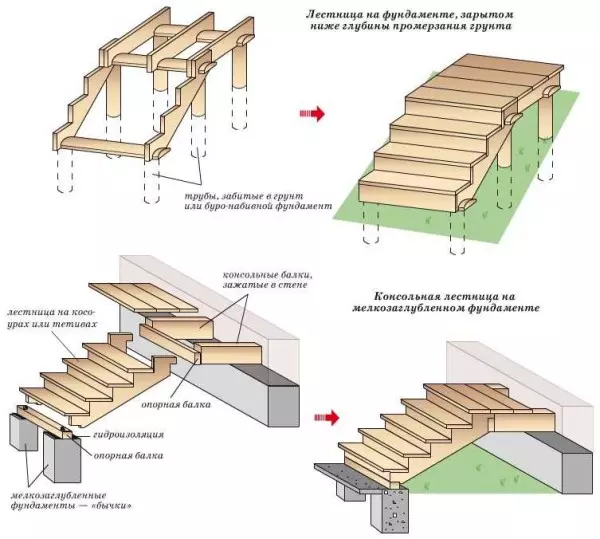
Types of foundations under the porch
Then you need to decide whether you will bind the foundation of the porch with the foundation of the house or not. Decisions are taken on the basis of the planned mass of the extension and type of soils. And in that, and another option has shortcomings. If there is no connection, there are often cracks at the junction of the porch and the house, due to frosty powders, the porch can squeeze. With such a problem, the owners of summer houses are often faced - mostly porch makes wooden and incoherent. After the Earth fades, it can "sit down" itself in place, and may require some additional measures.
When connected device, it is also possible to form cracks, but not only at the junction, and also in the "body" of an extension. This happens if the arranged reinforced bonds cannot compensate for the uneven load created by the house and an extension. Therefore, the associated foundation for the porch is made if it is attached to a heavy home and itself is heavy and massive, made of reinforced concrete. The second difficulty with this solution is to make a connection with high quality. For this, the ribbed reinforcement with a diameter of 12-16 mm is used, which is drilled in the foundation of the hole with a given diameter. They are clogged with reinforcement and on its basis the frame knit for the porch.
Article on the topic: Liquid wallpapers in the hallway
Designs of stairs
There are two basic designs of stairs: on governments and on cosos. They can be made of wood, metal. There are also combined options - metal + wooden steps or metal + concrete steps.
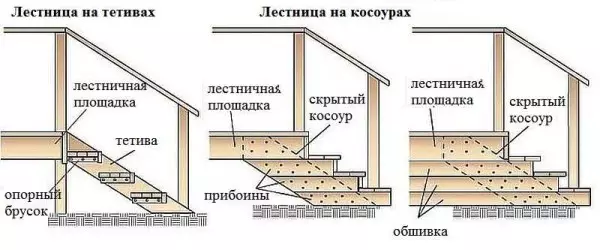
Designs of stairs - on assets and on cosos
On the growth
Stairs on assets are the simplest. For the porch - a good option, especially if the house is wooden or small country. Support bars are attached to the inner side. If you work with the metal, the bars are welded horizontally (you can with a minimum bias 1-2 ° in order to with the steps of water flow). In the case of wood, the support bars can be nailed, to which the step will be fastened, or the recesses are cut (not more than 1/2 of the thickness of the board), in which the boards of steps are inserted.On Kowras
The staircase on the crosses can also be a simple design - with open supports. In this case, in the upper part of the board are cut under the desired angle of triangles. Their lower part serves as a support for steps.
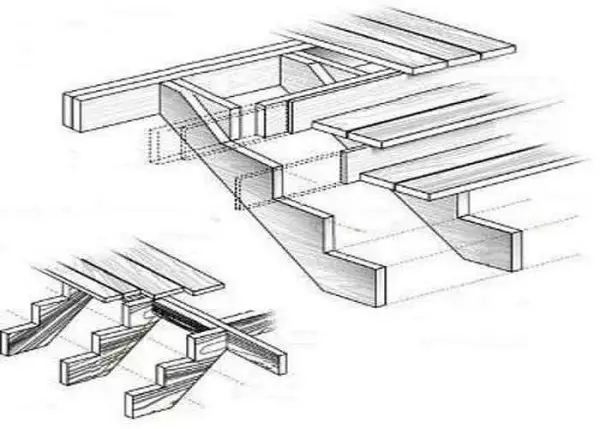
Staircase
With a row of a rower, lay the height of the stage and the width of the sticky. They are connected at right angles. According to the applied markup make a pattern, with which all the steps are placed.
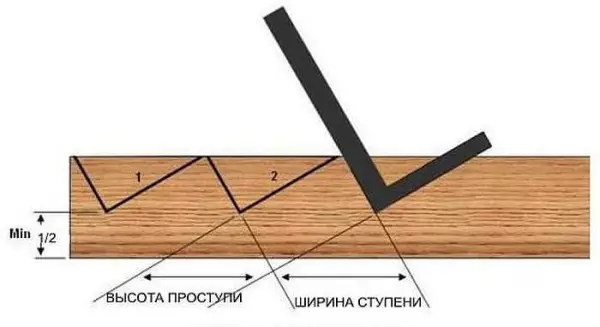
The principle of cutting Kourow
The number of cosomes in the stairs depends on its width and from the thickness of the boards used for the steps. The thinner the board for the steps, the more often the Kosoury should be put. If you use 25 mm boards, there must be a distance of no more than 50-60 cm between the two supports. If you need a big width of the stairs, and you don't want to put three cowers, use thicker boards. It is important that they do not be bombed under their feet.
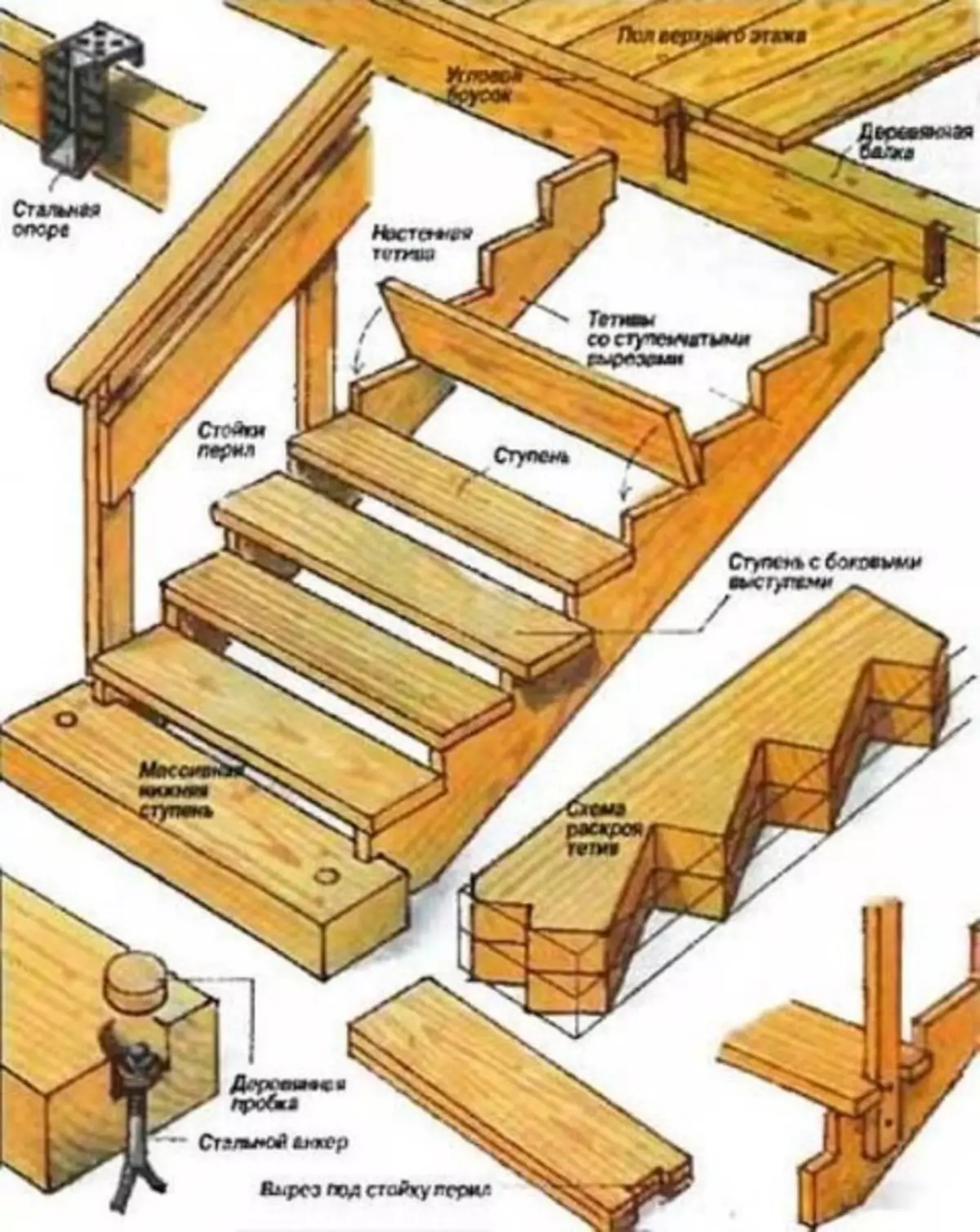
Procedure for assembling stairs on cosos
If you decide to cook the staircase on the cosoms from the metal, you will need to be patient: you have to weld a lot of small segments, but the principle of formation is the same.
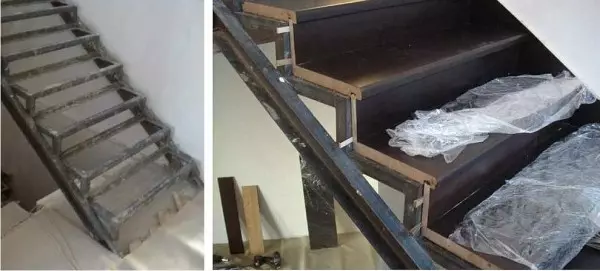
Metal ladder on cosos
Methods for fastening parts
The lower edge of the staircase of the porch can sometimes be described directly on the ground. This option is simple, but unreliable. First, the soil can settle down, the staircase will collapse. Secondly, during contact with the ground, wood and metal collapsed faster. For wood there are special impregnations (Senezhe and Sezheng ultra, for example), and the metal is well formed by primer and color in several layers. Nevertheless, it is better to make the foundation - pour a finely breeding tape, on which the guards or boosters will be relying.
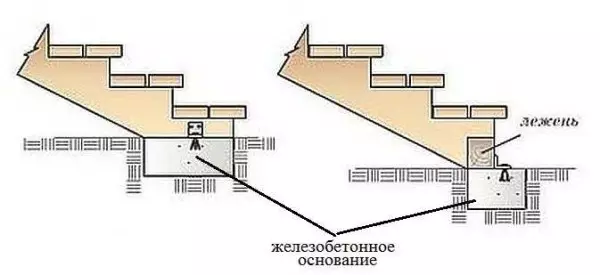
How to make a staircase porch
To the reinforced concrete base, it is possible to fix the staircase for the porch in two ways - to a lying-brue cross section of at least 75 * 75 mm or to the mortgage bruse of a smaller cross section (on the photo on the left).
Difficulties may occur with the installation of porch columns. Methods are several. There is one very simple and effective, which works perfectly even on bubbly soils (clay and loam). Under the pillars, the holes are digging with a depth of 50-60 cm. They are poured onto the bottom of the sand bucket, it is tasty. On top of the sand pour from half arab of rubble and also tram. They put a pillar, align it in the level, put the struts that will hold it in a given position. The space between the wall of the well and the post gradually fall asleep with rubble, carefully his trambus. The hole is filled with a soil with a soil, the top can be concreted (so that the precipitates do not flash), but not shed until the bottom. The pillars assembled in this way does not lead even with a strong bent. In the sand, there is a significant part of the water, and the remaining frosty powder forces takes over, neutralizing them.
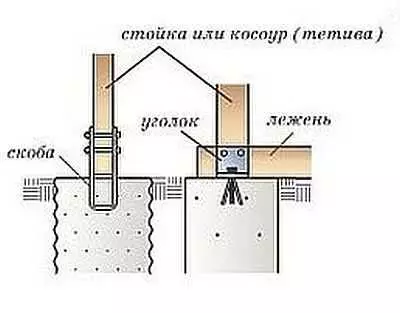
Methods for fastening pillars to concrete base
If piles, a ribbon foundation or a monolithic plate, a tape base are filled under the pile poles, then the studs or special glasses are stileged to attach wooden racks into concrete. After the ripening of concrete, the bars of racks are fixed with muffuhari or bolts.
If the racks are metallic, the concrete is laying a corner with a wall thickness of at least 3-4 mm so that it can be easily boiled to it.
During the construction of a wooden porch, you may have questions about the attachment of the railing and Balyasin. They can be collected on ordinary nails, but if desired, you can use bolts or agarities. In this case, the holes are previously drilled, then fasteners are installed in them and tightened with an angular key. Such a compound is definitely more reliable than just on nails.
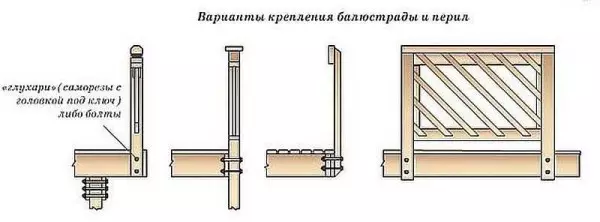
How to mount railing or balasins
Article on the topic: how to open the door if the handle broke
If the porch is configured to a freshly serrated wooden house, in which shrinkage is not yet completed, and the design of the porch provides for a canopy, mount the racks to special adjustable plates.
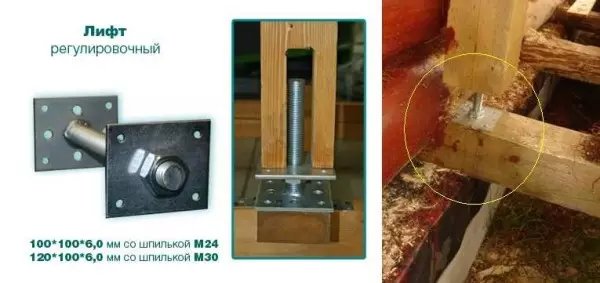
Installation of the porch racks with a wooden house shrinkage compensation
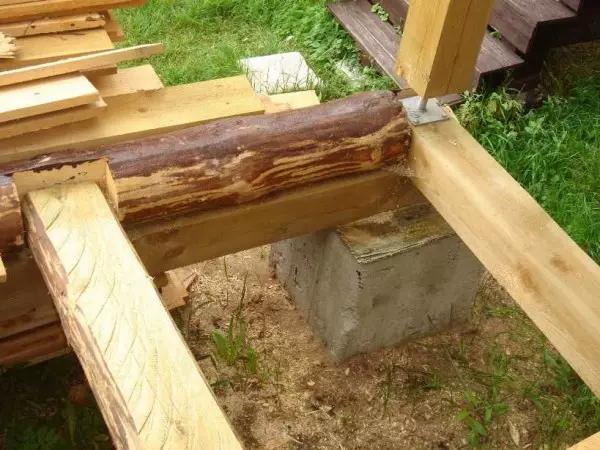
All racks that support canopy over the porch of a wooden house put on special adjustable elevators
We draw your attention to the fact that both metal and wood that you will use for the construction of the porch require careful processing. The porch is subject to all climatic influences and materials require good protection.
Monolithic concrete stairs
The most durable stairs are made of monolithic concrete. Their manufacturing takes more time than metal or wooden, but their service life is calculated by decades. The types of stairs from concrete is told in detail in the video. There are also the basis for calculating.How to make your own hands the concrete staircase on the cosos, see the next video.
Wooden porch
A wood porch is one of the most common options in our country. Wood plastic, easy to handle, is relatively a bit (in our country), forgives many mistakes. That is why it is a favorite building material.
It also has disadvantages: it requires good protection before starting construction (antibacterial impregnation and antipyrenes), as well as regular care - updates of protective paintwork. Then a long time looks attractive, otherwise - quickly loses his decorativeness.
One of the options for the construction of a wood porch with a staircase on the assets can be seen in the video. Please note that the porch is built on sandy soil, so that the applied method of installing the poles is not suitable. Otherwise, everything is clear.
Brick porch
Since brick - the material is dense and heavy, the brick porch requires a serious foundation. Usually this is a monolithic plate, with double reinforcement and better if it is more planned the porch in size.
When calculating the parameters of the steps, it is necessary to take into account the size of the brick and the thickness of the seam between them. Then put it will work easier - do not cut brick. If the porch is not going to facing, use high-quality material for external rows. Internal rows - Zaratovka - can be made from the battle or building blocks and their residues.
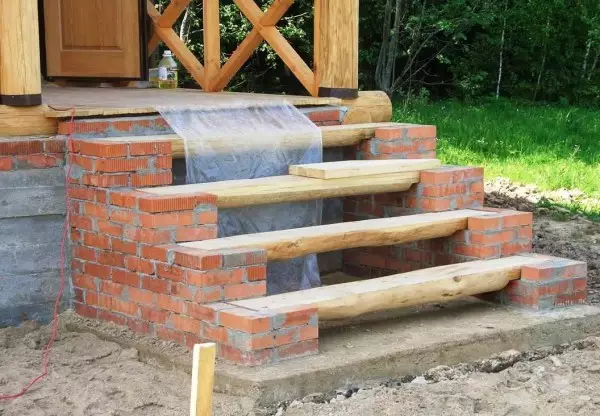
Brick porch with wooden steps
If the house stands on a high base, make a monolithic brick porch too expensive. Then fold columns or walls, leaving inside an empty space. It can then be used on economic purposes or close with decorative shields. If the top area is needed, these columns / walls are overlapped with a concrete slab - homemade or finished - this is already choosing. Then the ladder is attached to the resulting base. It is not necessarily brick. It may be metallic, concrete or combined.
Photo report: Wooden porch on a metal frame
Theory is only the theory and construction too. Always better understand the essence of the case, if you watch the process yourself, because you can see how others do something and something to learn for yourself.
At the request of the parents, an accurate copy of the old porch was made. The only difference is that the new metal frame is welded.
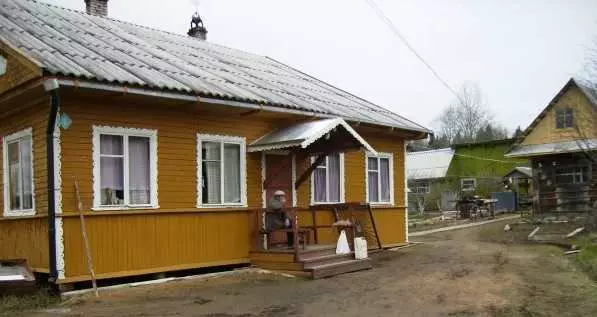
This is an old porch
At the site of the demolished porch, the pitual depth is 25 cm. On the bottom layer layerly, the sand is rambling, it is rubble - 10 cm for it. The metal mesh with a cell is 10 cm and all this is composed of concrete.
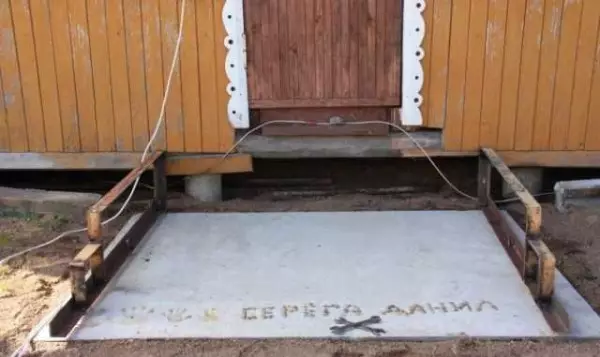
Plate under the porch
For the same sizes of the porch, a metal frame was welded (from angle of 70 * 5 mm). The sidewalls are exhibited vertically and fixed on studs. Next to them is welded base under the bench. The entire metal is processed by the rust converter, covered with soil and painted twice.
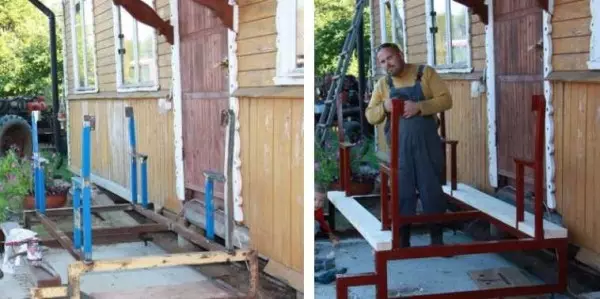
We weld, soil and paint the basis for benches
Wood used for construction dry. Stoped boards were cut in size (width width) and processed impregnation for direct contact with the soil.
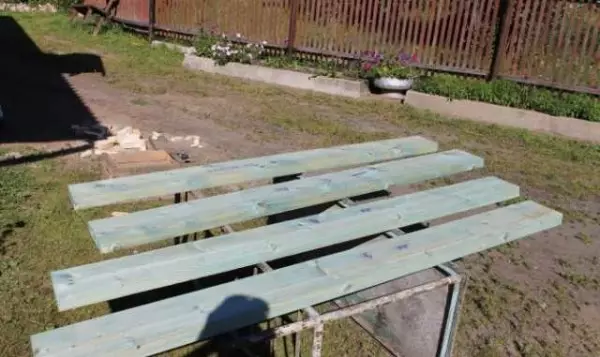
Wood dries after impregnation
Dish boards lay on the frame. Under each mount you have to drill the hole - the corner just do not take.
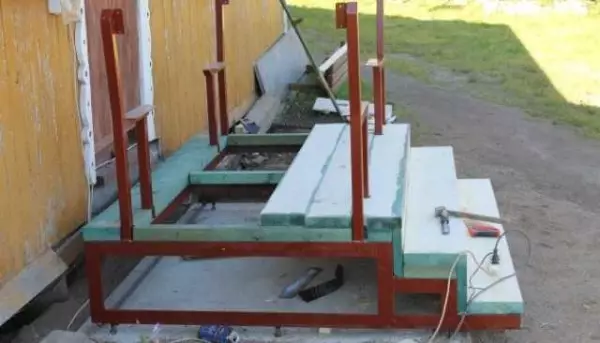
Starting a porch board
At this stage, two mistakes are committed at once. The first - the trim started not with the sidewall. Immediately began to fit the steps. As a result, in the joints of the side of the sheath and steps, water and wood is constantly staring. It is necessary to start the trim from the sides, and the steps to do a little longer so that they appear for the side of the stencil at least a couple of centimeters. The second error - the boards on the porch are laid close to each other. With high humidity, they swell and the surface becomes uneven. When laying a porch cover, make gaps at least 5-8 mm.
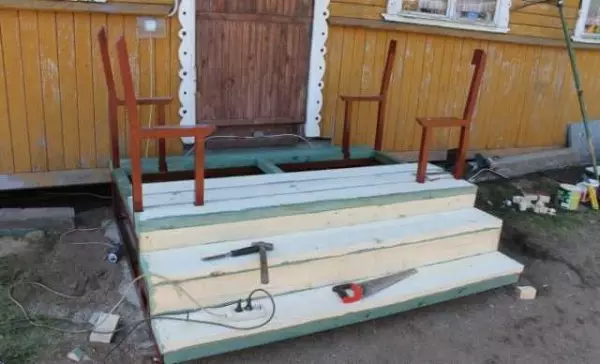
The process of plating
After all the boards are fixed, they are grinding. First, the ribbon grinding machine with coarse grain, then disk with thin. The process is long. In parallel, the task is solved - remove the green impregnation color. It does not overlap even three layers of tinting.
Article on the topic: If the drum is not spinning in the BOSH washing machine
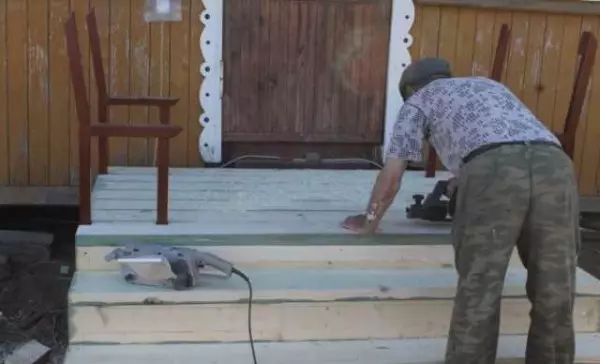
Grinding the surface of boards for acceptable smoothness
After grinding - start painting. We apply three times. Each layer after complete drying of the previous one. As a result, the color is a Dark Mahagon.
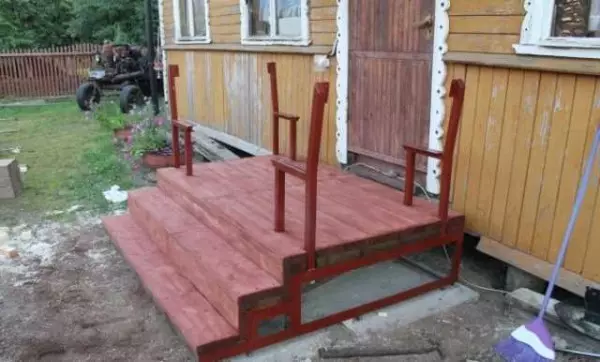
Wooden parts are covered with protective composition
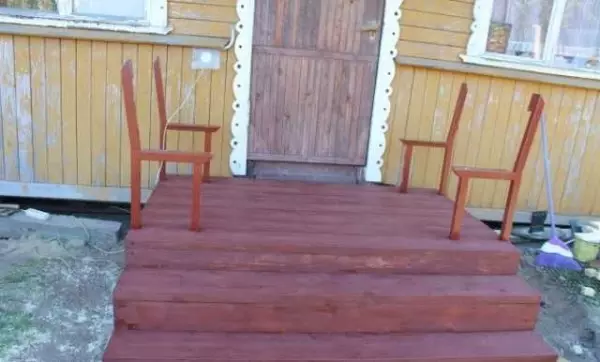
These are already three layers of paint.
While the paint dries finally, proceed to the manufacture of benches. Under them cut the boards, stepping the oblique chamfer (for beauty), cover the impregnation.
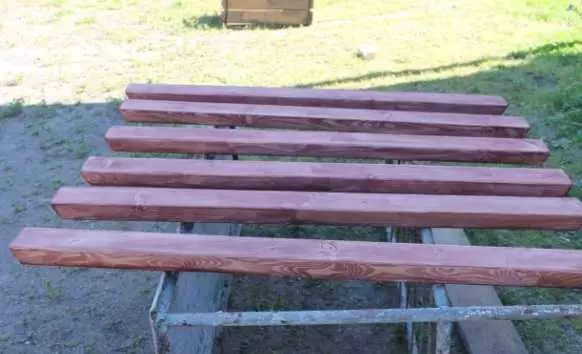
Boards for skamers
The backs are made with a small decor - rounding around the edges.
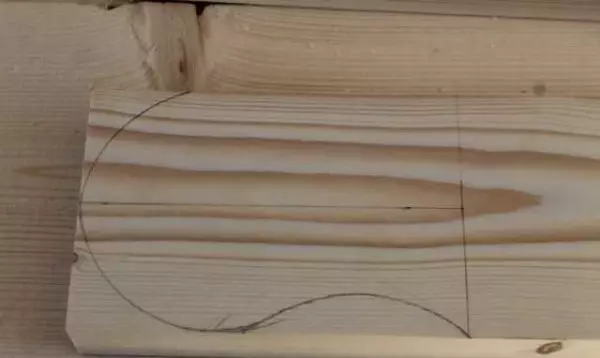
On the template are placing the beauty
According to the planned lines with a paddle with a jigsaw, then we grind to the smooth edge.
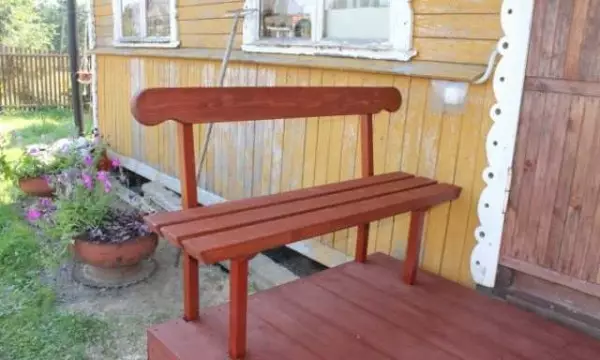
Here it turned out a bench on the porch
The sidewalls are sewn plywood, which painted in the same color. Porch is ready.
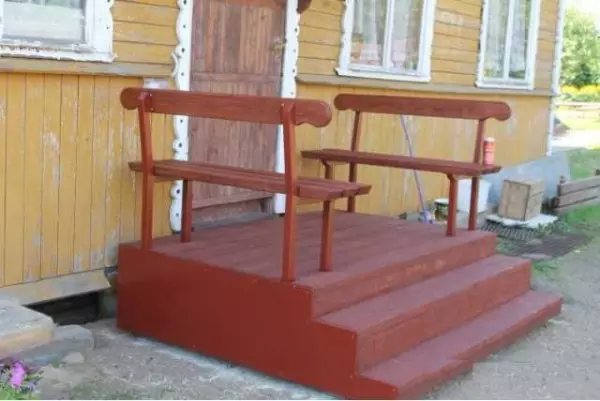
Ready wooden porch with your own hands - side view
Brick-concrete porch do it yourself: photo
Previously, the walls of the staircase are composed of the brick, on top of which the monolithic concrete plate is filled. On the edge of it, the frame is deposited from the corners - so that you can welcome the staircase and railing.
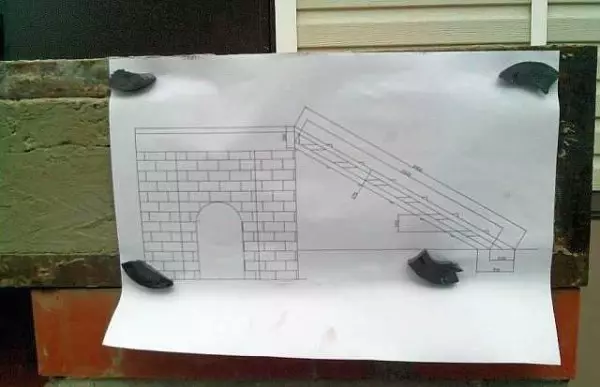
Porch plan: how everything should look
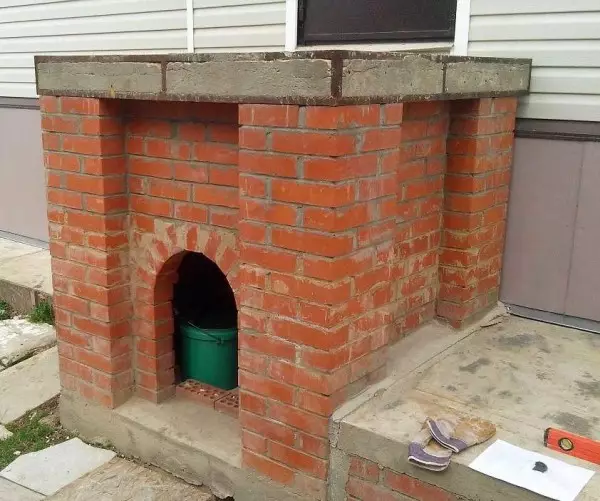
Ready brick base with concrete slab
From the corner of 70 * 70 * 5 mm cut the blank the desired length. After that, they are processed by the rust converter. Cooking starting after the reaction stopped and the metal drop.
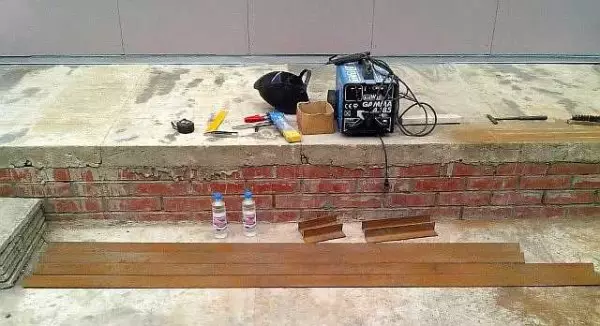
Cut metal desired length
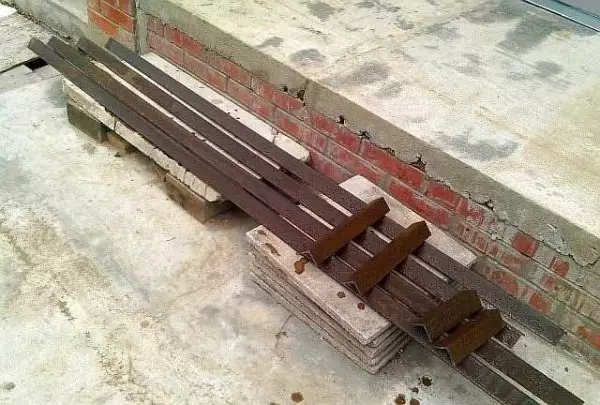
Processed Rust converter
Welded the first tutor from the metal.
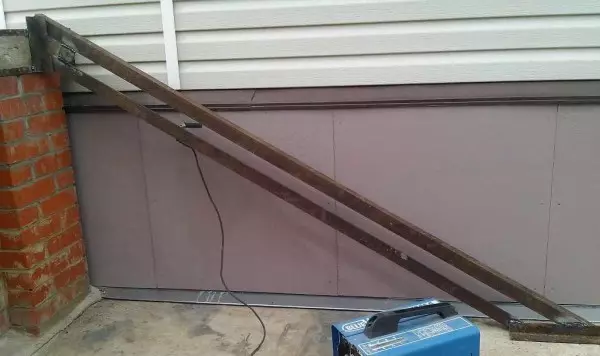
Cooked first aunt
The finished sidewall was attached to the concrete base with two pins.
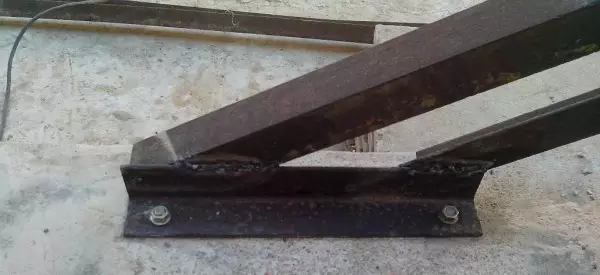
Fastening to concrete support support
Similarly, we can cook the second theater and fasten it. When working, make sure that the two theets are in the same plane.
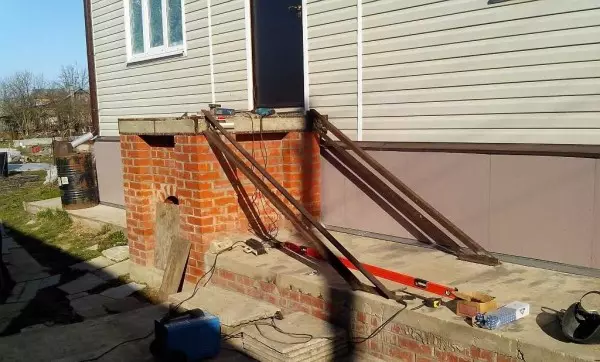
Two tents and levels, which controlled the plane
We begin to weld the support bars. It is important to constantly control the horizontality, so that the steps are not oblique.
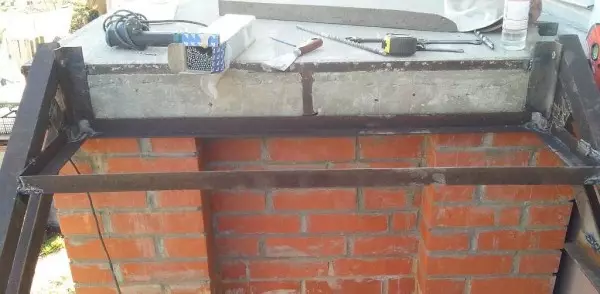
The first carcass under the top step is ready
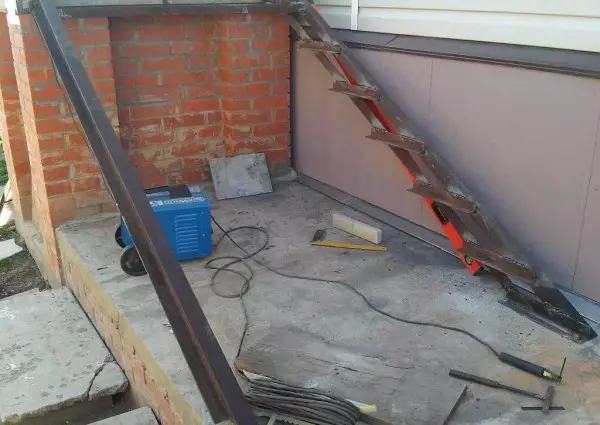
We weld all supporting pieces on the theettes
To the supporting bars we weld the transverse pieces of the corner so that the shelf is.
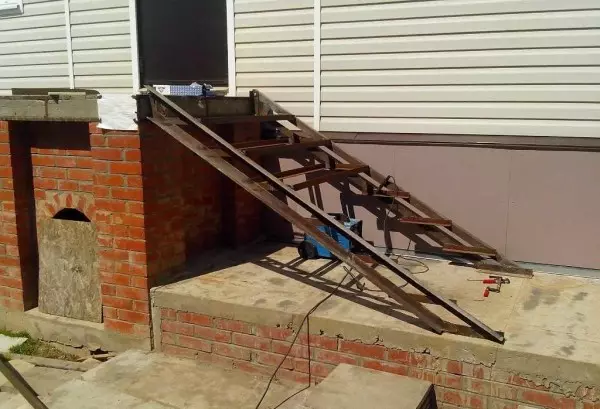
Alternately welded
Corners are welded so that they form a frame. They put a piece of slate sheet. On the slate we declare the reinforcing metal grid. The edges of the grid weld to the frame.
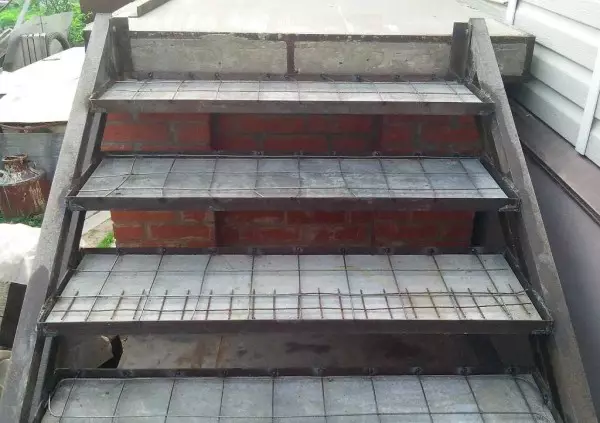
Stages are ready for pouring concrete
In the prepared steps we pour concrete. I make it high quality - so that the steps are not abrained longer.
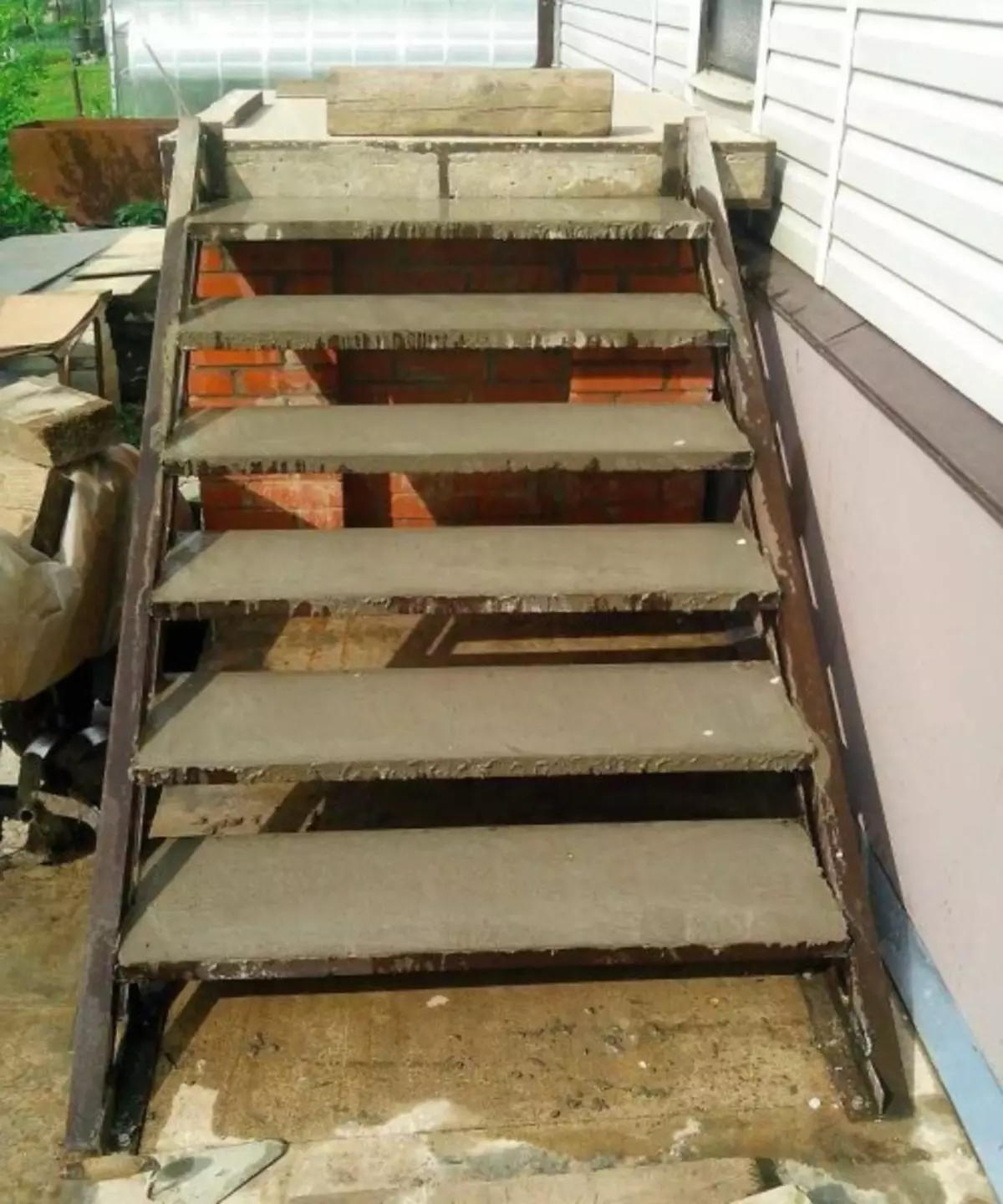
Stages are filled with concrete
While concrete will gain strength, taken for racks that will support canopy over the porch. For them, we take a profiled tube 70 * 40 * 3 mm. From it we cut four columns. Two slightly longer - they will be near the wall of the house, two at 15 cm shorter - they are standing on the outer edge of the porch, creating the desired slope - so that water-snow went fine. For the railing and crossbar, we use a profiled pipe 40 * 40 mm.
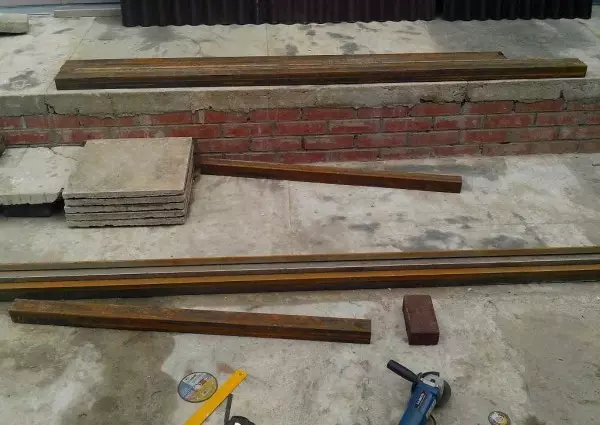
Spare parts for canopy and railing porch
The entire metal is also processed by the rust converter.
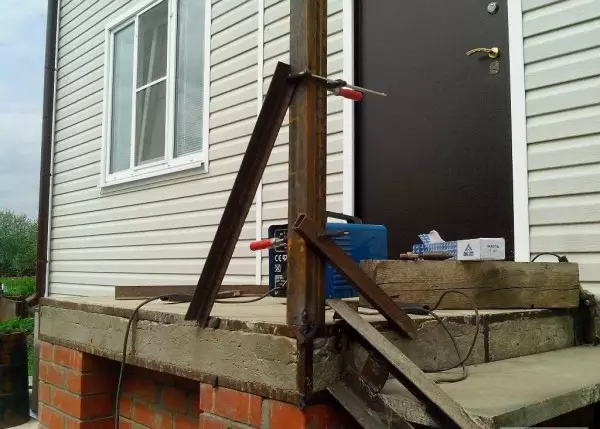
First set the racks, catch up, set the temporary stops
In order not to emerge lateral stresses, the rack is important to set strictly vertically. I exhibit them, grab, in several places short seams, check again whether they are right. We weld the temporary stops and only after the next check we weld over all the rules.
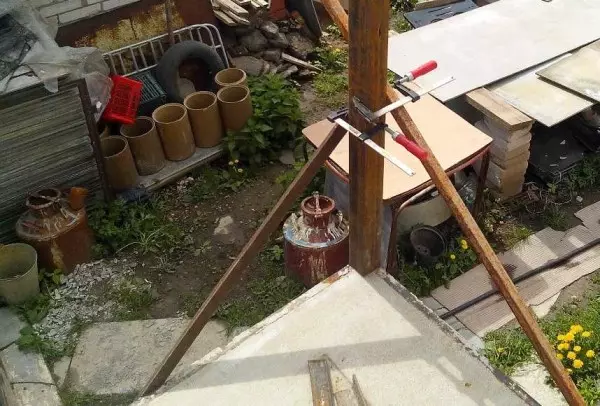
Clamps make it easier to work
After all the racks are exhibited and welded, you can collect railing. At the desired height, they are fixed strictly horizontally.
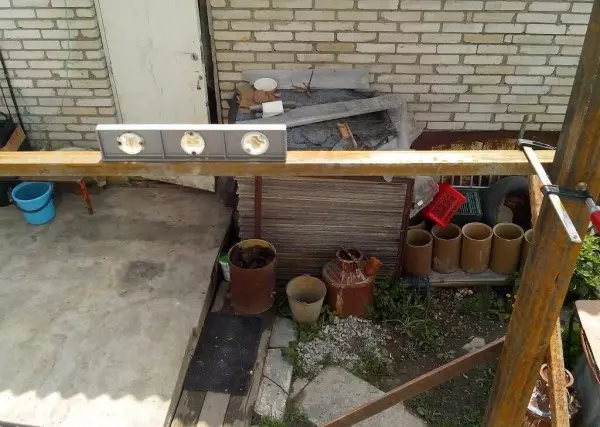
The railing is welded horizontally
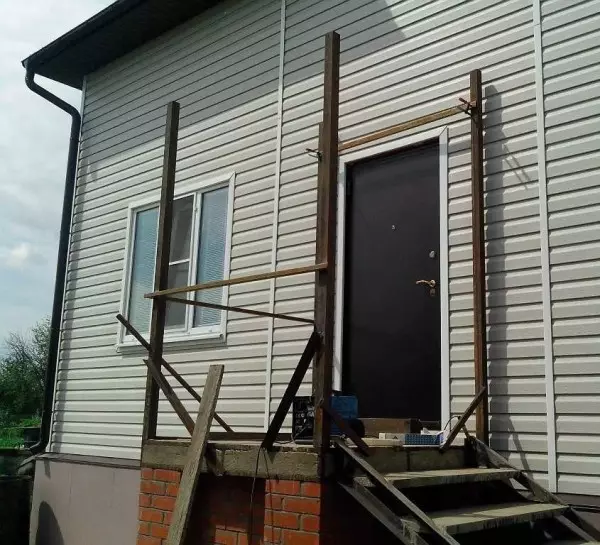
It looks like
Then proceed to the installation of the roof. It can be prepared from the profile pipe 40 * 40 mm. First, the strapping around the perimeter - in terms of shorter racks, then the rest of the design. She is simple, but time leaves many - many intersections.
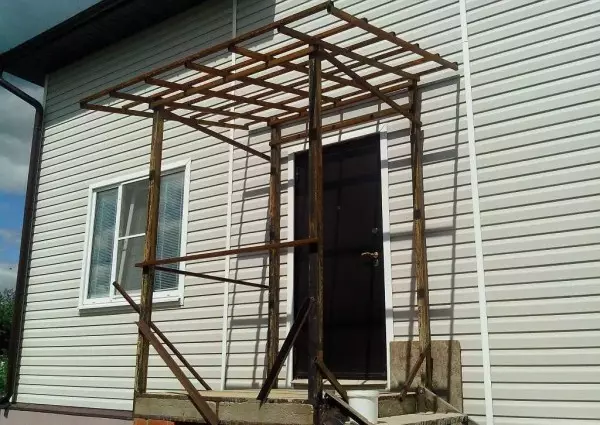
Slinged Sports System over the Porch
Then it came to go to take up railing and decorated. And again, there are no difficulties, it will be easy if desired.
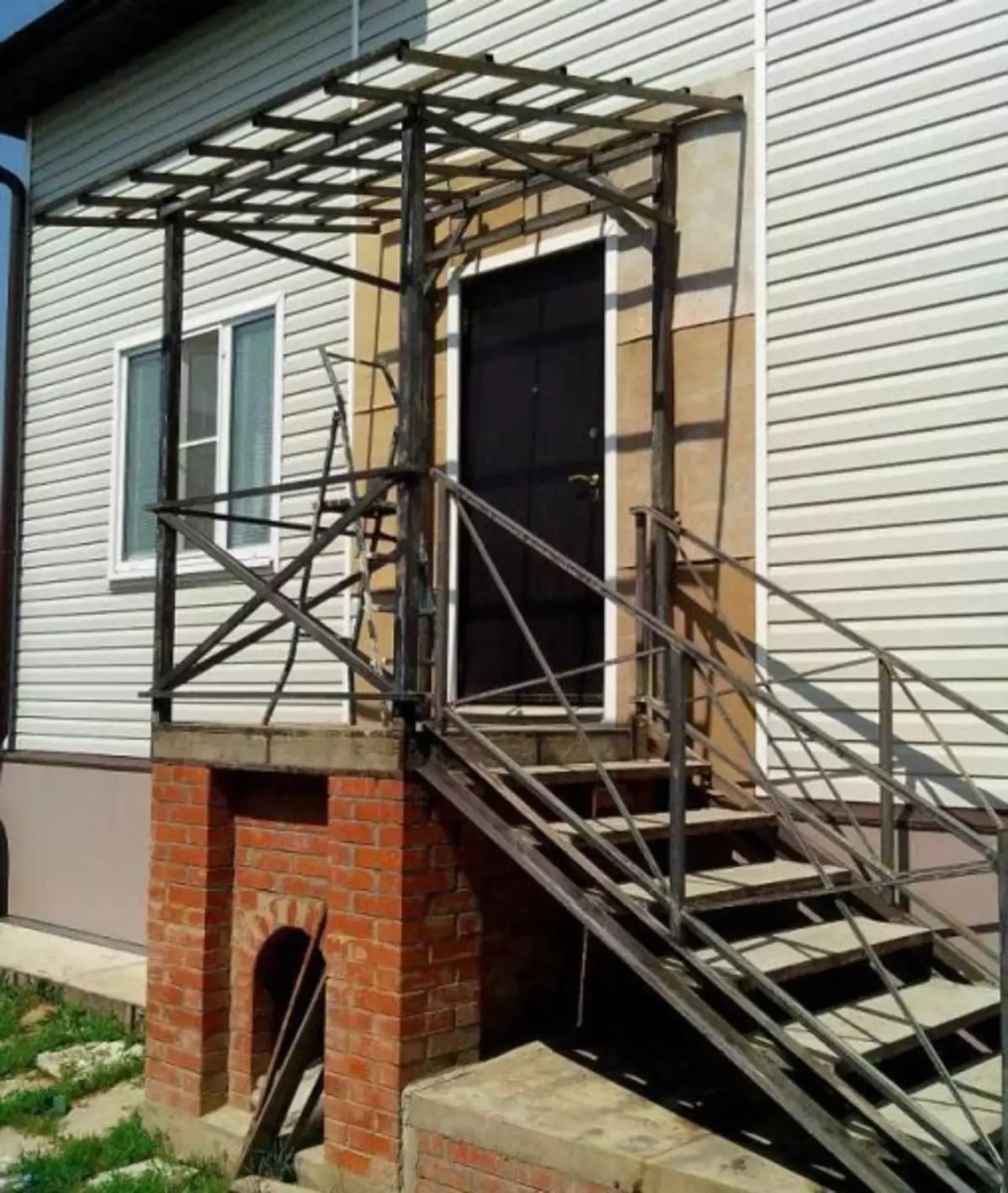
Send Raililla
Everything, the porch is ready for finishing work. On the steps and the staircase, the rough tile is purchased for outdoor use. She was separated and the sidewall of the monolithic plate.
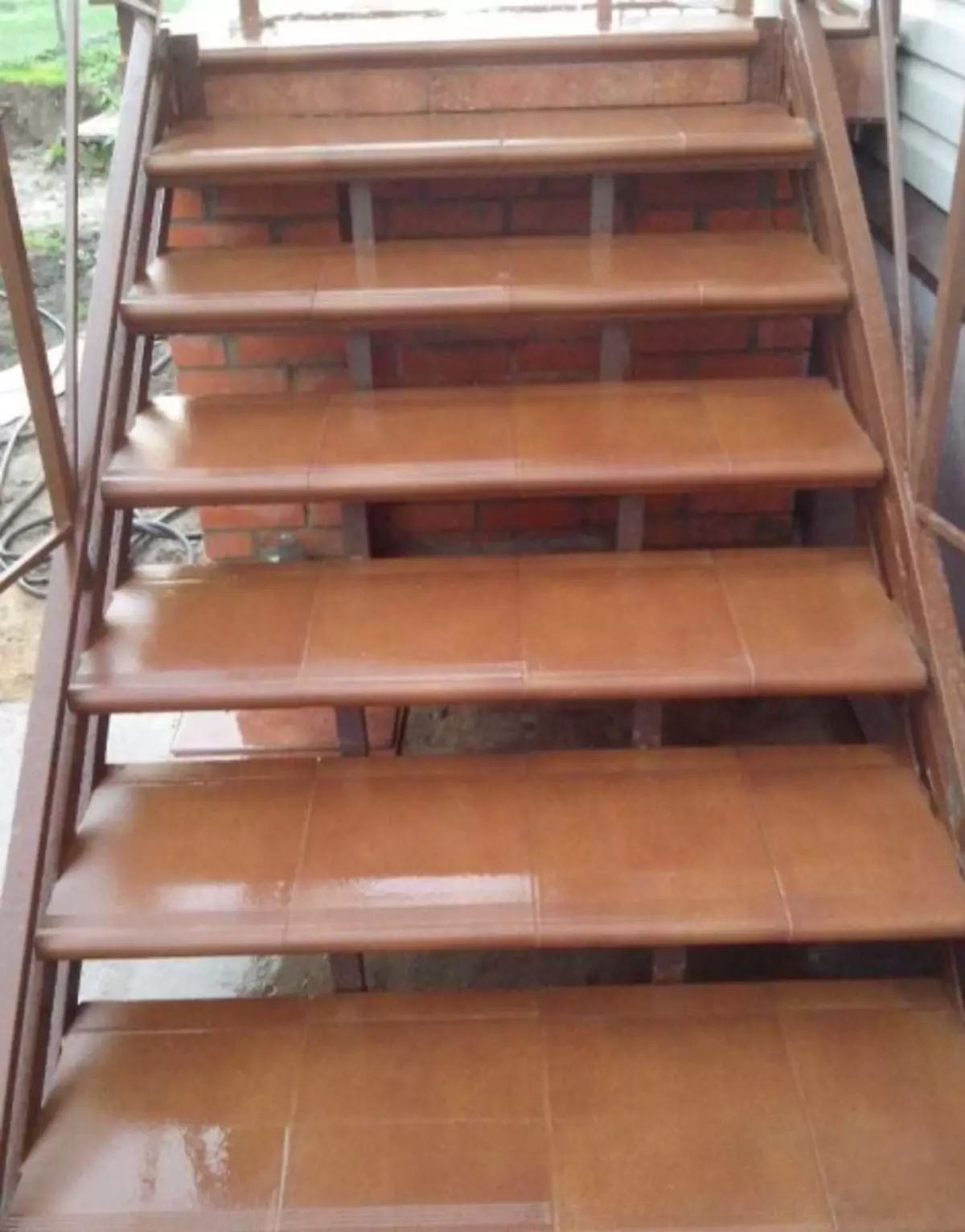
Tile on the steps chosen red-brown under the color of the brick
The metal is painted selected in the tone of the paint, the roof went on the roof, remaining after the installation of the roof. The porch did not feel a porch.
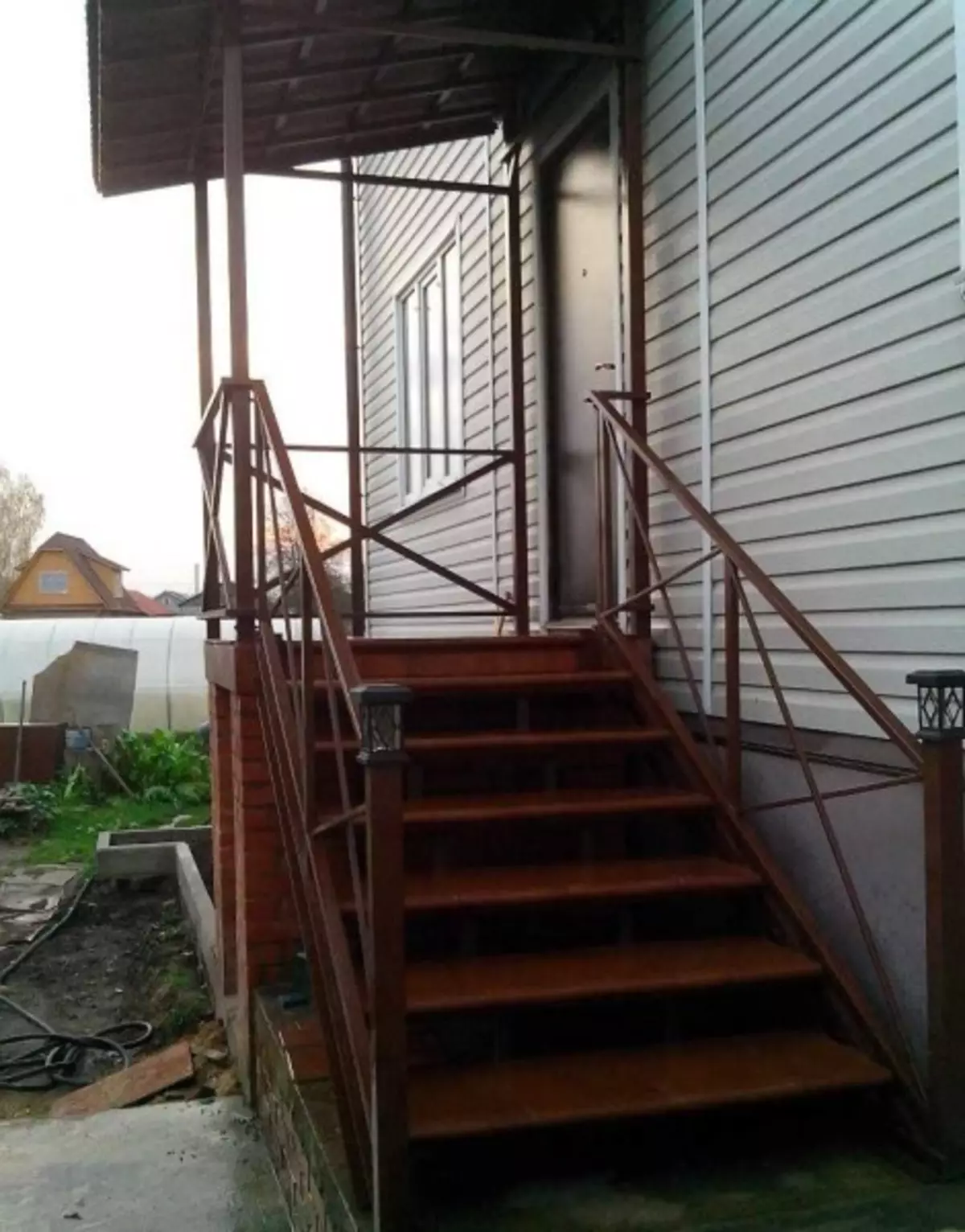
Ready
Photo idea of the decoration of the porch
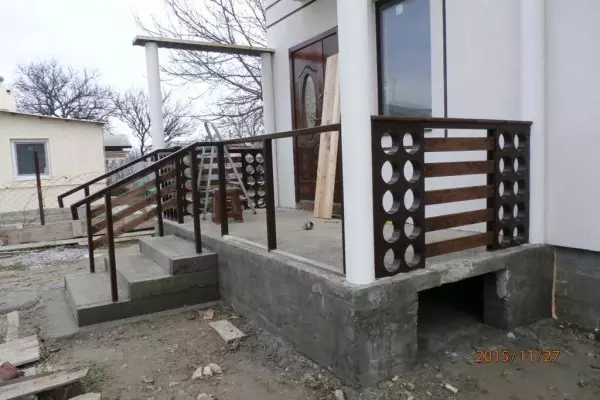
One of the options for a concrete porch with wooden railings
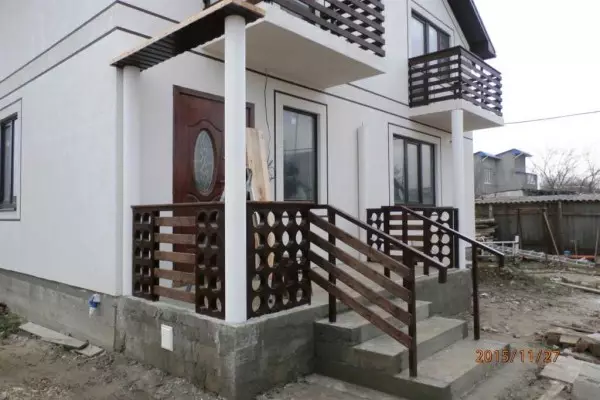
Side
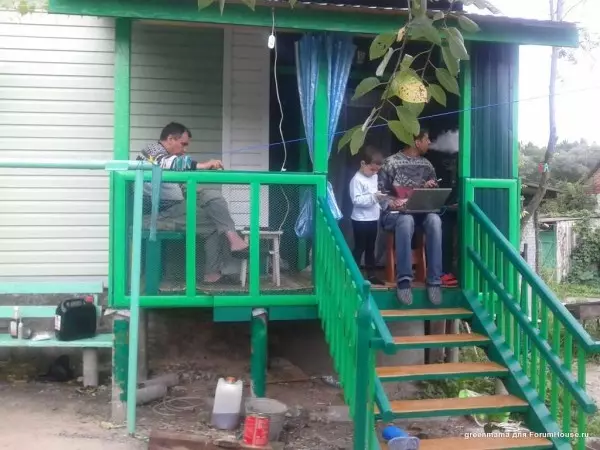
Easy porch to the country house on metal pillars
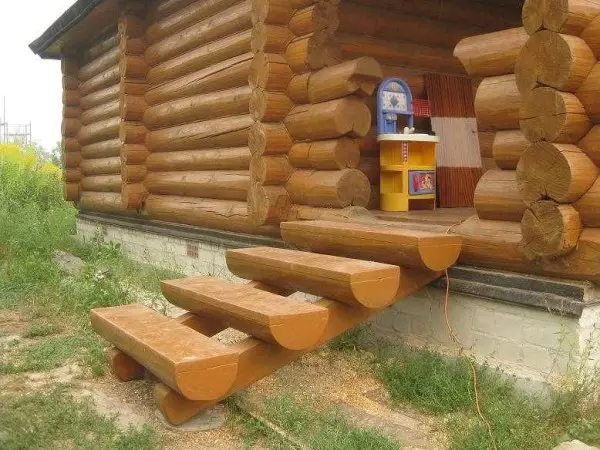
Porch to a wooden bath or dacha - staircase from logs
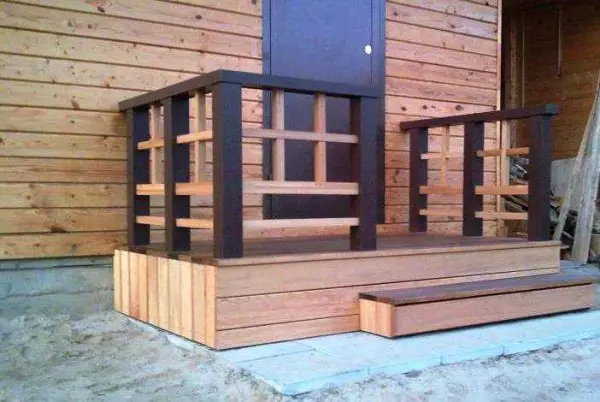
Porch, trimmed PCK - Polymer Composite
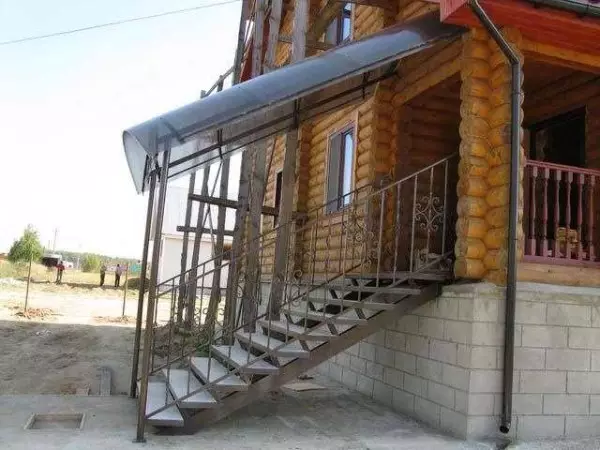
Metallic porch with a canopy of polycarbonate
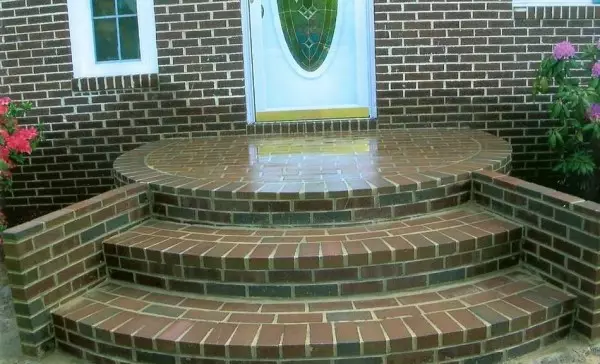
Round brick porch
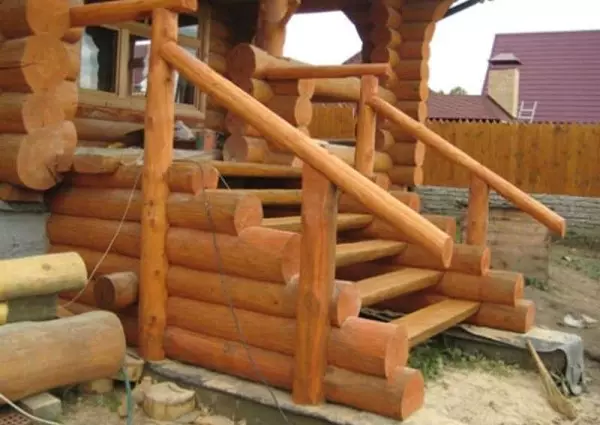
Wing of logs to chopped house
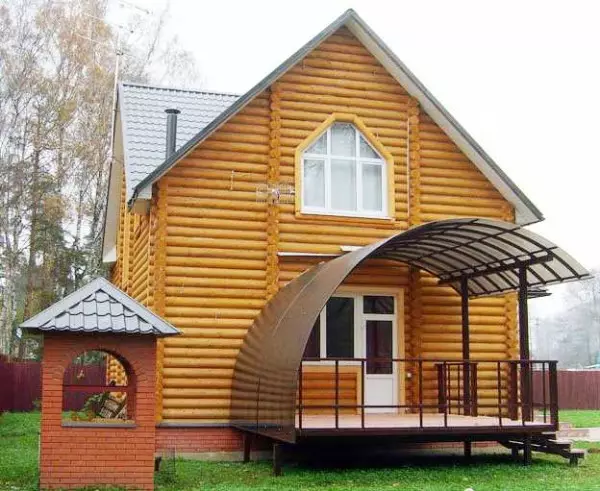
Porch terrace with polycarbonate canopy
