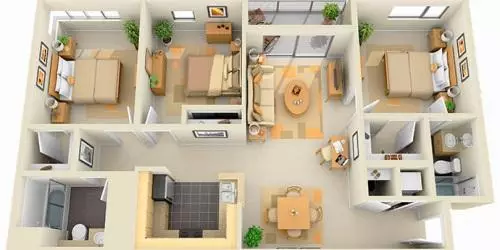
Make up the room plan in the house
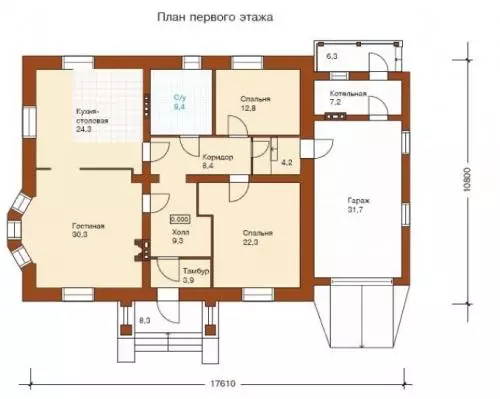
You can independently create only an approximate plan of the future dwelling. When you approximately decide what you want to get at the exit, refer to the architect, with which you can more accurately install the area of the room, the connection between themselves, in general, everything you need to start the construction of a country mansion.
Even if you think that you yourself ideally planned the future cottage, still contact the architect. Only a specialist can indicate some points. Suppose that it will not be possible to implement: too low attic. The architect will also appreciate how wide the corridors you decide to choose. Making them narrower, you can make rooms more spacious.
The same specialist will be able to promptly, what is the optimal thickness of the bearing walls, how much the interior partitions need, will determine the floors and the exact area of the room. With a too large number of partitions, the thickness of the bearing walls may be reduced. Another option is to remove a large number of partitions, make a more convenient location of the rooms.
Basement
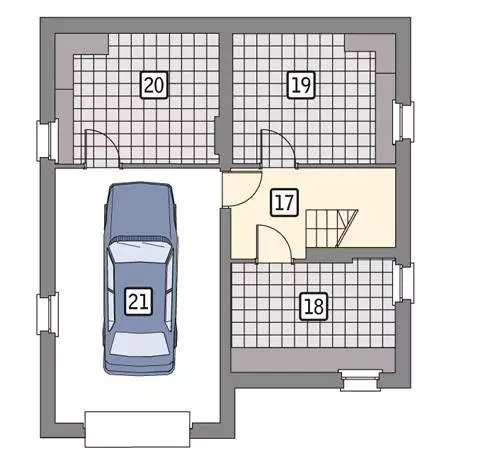
First, decide whether you need a basement. In some cases, this floor turns out to be sufficiently functional, as it allows you to free up the place in front of the house, to reduce the total building area. The basement you can stay under the workshop, storage room, cellar. You can go further - and equip a whole basement. At the same time, consider that good lighting will need.
So, will you decide to arrange the basement under the whole house or only under someone part of it is a matter of personally of each owner.
For those who are going to build a basement only under some rooms at home, it will be convenient to use this room as an engineering equipment management node. Also, the basement is a great place to equip the boiler room.
Article on the topic: How to choose metal-plastic windows: specialist advice
Bathroom and Toilet Plan
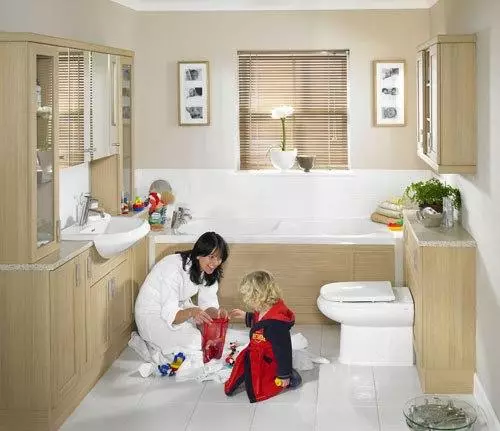
If you allow finance, let the bathroom be separate. If a whole family lives in the house, this is especially important. While someone is washed, takes a shower or bath, another can safely visit the toilet and do not wait for half an hour to the door. However, those who still design a combined bathroom, we will recommend using a sliding partition that will divide the room to the functional zones.
If you decide to place a separate toilet and a bathroom, then under the first enough to take just a couple of square meters. Agree, it is not necessary there too much space. Another thing is bathroom. Here you can design it at your discretion. You are no longer clamped into the frame, as it happens in apartments or ready-made cottages. Depending on the material capabilities and wishes, you can arrange a bathroom from 6 to 10 square meters. Just place the bathroom with the shadow side!
In two-storey cottages you can afford two bathrooms - one for each floor. To reduce the costs of communication pipes in this case, it is more expedient to install these rooms one above the other.
Bedroom
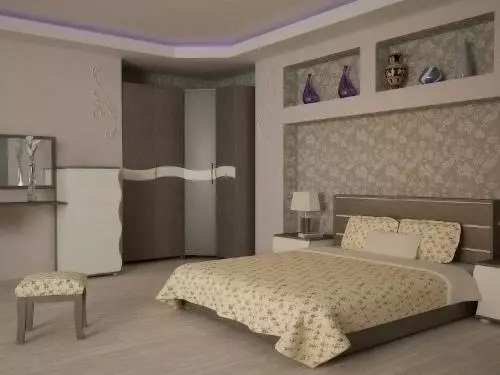
Unlike the premises of the bathroom, the bedroom should be located on the sunny side of the house. If you like to sleep longer, place the bed so that morning sun rays do not get into the eyes and not walked you. On average, the bedroom area should be from twelve to twenty square meters. The final area depends on the total area of the cottage.
If you plan to build a two-storey house, then the bedroom (or a few) is best placed on the second floor. After all, this room is your personal space. However, if you plan to live with my parents, grandparents, arrange the room for them on the first floor, as the elderly will not be very comfortable and comfortable every day to raise several times and go down the stairs.
Article on the topic: Patchwork pillows: Patchwork equipment, Sewing schemes, photo, Patchwork style with your own hands, Pillowcase ideas, Decorative sofa pillows, video
Kitchen and dining area
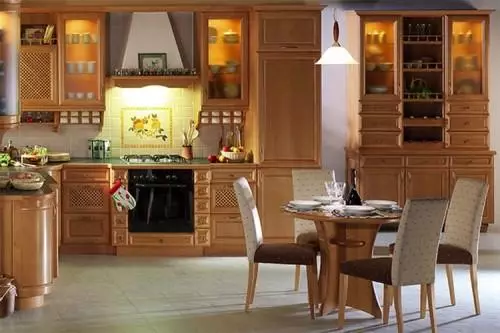
In order to be spacious, designers recommend combining the kitchen and dining room. For this, there will be a sufficient room in twelve square meters. If you still want to divide these rooms, then take at least ten squares under the kitchen, and under the dining room - about eight.
There is no fundamental difference, where exactly placing a dining area if you can organize high-quality backlight. The main thing is to place the kitchen and dining room away from the bedroom so that the smells of preparing dishes do not interfere.
Good advice - place the kitchen near the bathroom. This will save on the length of the pipeline.
Planning attic
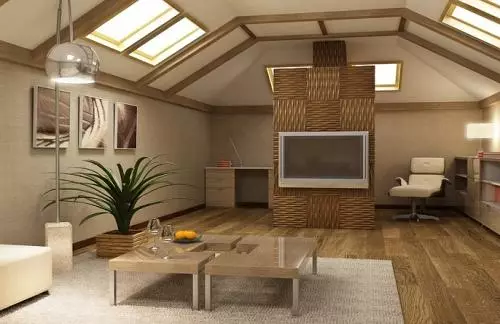
In a single-storey building, the attic can serve as an extra room for guests or children's bedroom. If it is beautiful to equip this room, the children will simply be delighted. The main thing is to correctly calculate the height of the attic and the size of the windows. It is important that the abundance of daylight does not interfere with the abundance of the mansard, and therefore, when planning an attic, explore the sides of the world and position the large windows correctly. It is best for this to resort to the help of professionals.
On average, the altitude of the attic should be about two and a half meters in the center and approximately 1.7 and 1.8 around the perimeter. In this case, the room will be comfortable to move.
Veranda
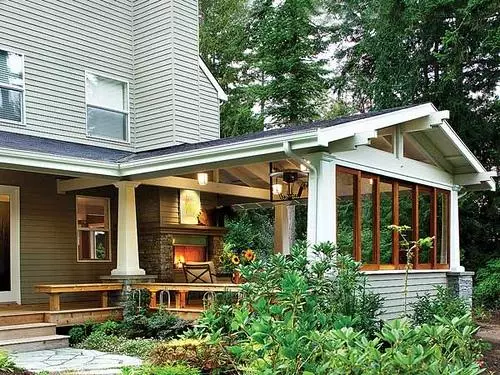
The veranda can be absolutely any. If the house is small, then five to two will be quite sufficient. The veranda is better to place the side of the house from the eastern or western side, close to the kitchen. Under the veranda you will need to build a light foundation, equip the roof. In the summer, on the veranda, you can have breakfast, lunch or dinner, admiring your possessions.
Kids room
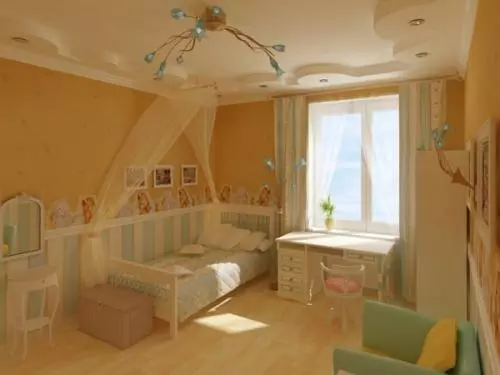
The main thing when planning a children's room is to equip it on the sunny side of the house close to its bedroom and living room. It will help to quickly look into the room of your babies, if something is disturbed. Children should be bright, well lit - in such an atmosphere, it will be as comfortable as possible to her little inhabitants.
Planning rooms on the second floor
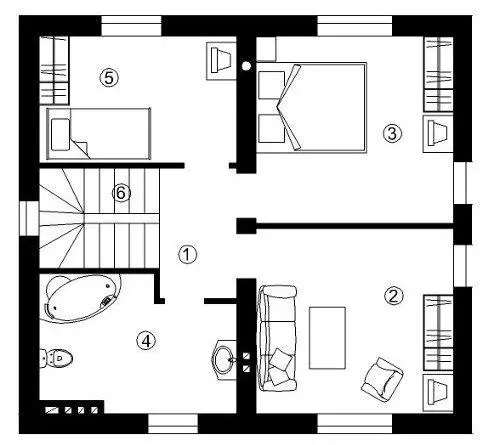
On the second floor of a two-story cottage, you can arrange two bedrooms, a children's room (or two, if you have a few babies, especially if they are diverse), an extra bathroom and a toilet. It will be the best option if a young family lives in a country house without older parents. Recall that if you live with older relatives, for them, place the room on the first floor, so that they do not have to spend the forces on the rise in the stairs.
Article on the topic: Adaptation for sharpening drills with your own hands
And as you already guessed, in the case of the presence of the second floor we can talk about the stairs. The ladder layout should be carefully thought out, especially considering the kids grow in your family. They run everywhere, jump, can hit the edge of the stairs. Therefore, do not make a lot of corners. And let the staircase occupy a minimum of space. If the cottage is small, then think over the sizes so that they are optimal. In a large house, the staircase can become a real decoration, but try to install it with the point of mind so that it does not interfere in the aisles.
As a rule, a two- or three-storey cottage is built, if the family is large or, for example, the territory of the site is small.
In a single-storey building, the floor should be in a height of about three meters. This is a clean height if measured from floor to ceiling. When you plan to build a two-story building, it is better that one floor is equal to 2.7 meters. This will save on materials for construction. And to rise and go down the stairs will turn out faster - two steps less. This is a trifle, but taking into account the fact that walking on the stairs will have several times a day, and even on materials will have to spend money when you build enough tangible.
So, now you can imagine where and which rooms should be located, how many squares are located under the kitchen, bedroom, dining room. And be sure to refer to the architect to immediately decide on the main points. It will help save time, nerves and money.
