Often the acquired country area is part of the field with meter weeds. To combat "Wild Flora", it is necessary for some kind of refuge - to relax, gain strength for a new stage of struggle. Build a house in a clean field is not the most reasonable undertaking, so many are thinking about temporary dwelling. If you like comfort, even in the field, the country's dacha two-room container with the toilet and the shower is one of the best options.
Materials
Although much in the market of building materials, only the easiest, practical and inexpensive are used in the construction of cabins. Dual cabins are initially treated as a temporary option - in plans to build a house. But the structure often so firmly "grows up", which is either a guest house, or a summer kitchen, or use some other way. So, even if they decided that it was only a temporary option, choose materials and sizes based on more convenience.
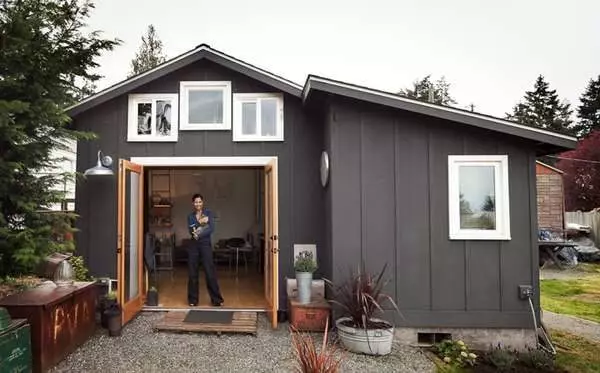
Country household first appears on the plot
Wood
Most often, the foundation in our country is built from wood. They are not as cold in winter, and not so hot in the summer. In wooden buildings, the required level of humidity is nematically supported. Therefore, we feel more comfortable in wooden cabins.
The dignity of wooden households is their small mass. There are such structures even on cargo tires or built on each other building blocks. And they feel normally. In general, the wooden country household with the toilet and the shower is a good option.
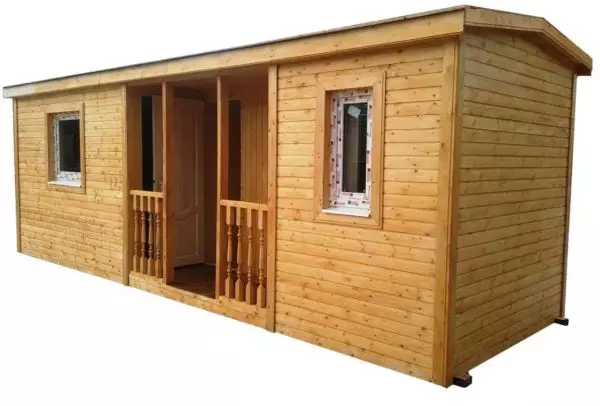
Wooden country household with toilet and shower - the most common option
But so that the structure is ok, regular care is required for wood. It is necessary to resume a protective and decorative coating. What it will be - paint, varnish, wood for wood - choose to you, but it is necessary to update the coating. Frequency - once a year, every two or three years. It depends on the type of coating. Oils are usually updated once every two or three years, paint and varnish - once a year or two. This necessity is far from happy. First, the costs of varnish / paint, secondly, time to remove an old coating and applying a new one (it is not necessary to remove oils, in this case the coating is simply updated).
An essential lack of wood is his fire hazard. And it is difficult to deal with it. Of course, before the construction, the material is impregnated with antipirens, but if it is lit, it will not save it.
Metal
Metal cabins are fireproof, but it is uncomfortable to live in them. First, the ventilation system is needed. To avoine the household opening the door-window is far from always. Therefore, the ventilation must be taken care. Make it in such a small structure is easy, but these are additional troubles and costs.
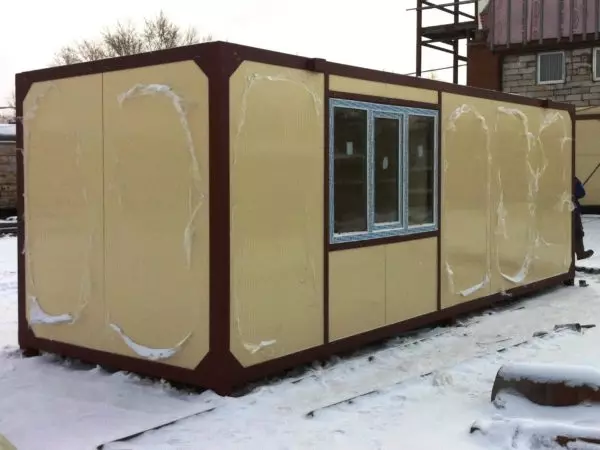
Metal cottage two-bedroom cells with shower and toilet
In addition, with a decrease in temperature, it becomes very cold in the metal former, and it is difficult to heat it - the metal quickly slates heat into the space. But in the summer in such a building too hot. The sun splits the surface and stuffing is incredible. Even if on the street is not hot. Partially save the situation can be stretching awning, but the solution will only help partially. The sun will still warm her, albeit to a lesser extent.
Another lack of such cells for the cottage is a big mass. You will not put it on the slag blocks - you need a more solid foundation that can withstand the mass of metal and the situation inside. In addition, it should also be painted. Because without paint metal rust, and because the appearance is also important.
Other options
Wood and metal - far from the only materials from which you can make summer houses. Copies from other materials are on sale are rarely crane, but you can build them with your own hands in a few days. If you have experience, it's not difficult for you, and if there is no experience, it will be. Good training, which will be useful in the future. If you are not going to build a house, you are not going to build, then it will have to put a gazebo on the site, then make a bench, a children's corner or something else. Yes, and for the builders to finish the flaws will have to himself. So the independent construction of the hotel is a good start.
Article on the topic: Rolled curtains in Children: Tips for choosing
So, that's what else can be done by the household for the cottage:
- Build on frame technology. Racks can be metal or wooden, the casing is moisture-resistant sheet material (OSP, moisture resistant plywood). Insulation - usually mineral wool, but can be polystyrene foam.
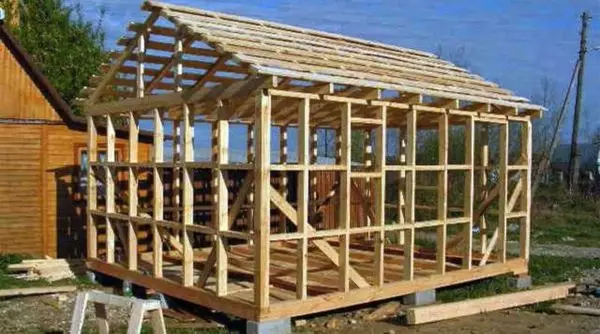
Frame ready
- Sandwich panels. This material is very convenient for the construction of insulated hozpostroops. Walls immediately insulated with finishing. Minus is two layers of metal with insulation inside.
From these materials, prefabricated facilities are obtained. More comfortable will be existence in the skeleton. If there are planning to use for a long-term basis, then this is the best option. If there is a household room after the construction of the house retracted to the utility room, your choice is a sandwich panel.
Country 2 Bedroom Changes with toilet and shower: Sizes and layout
The most optimal option for the garden or cottage is the country's dacha two-bedroom cells with a toilet and shower. In essence, this is already a small country house. Both the functionality, and in the area, and for the convenience of operation. And that's the thing if you order a house of the same area, it will cost you 25-30% more expensive than the hotel. These are interesting features.
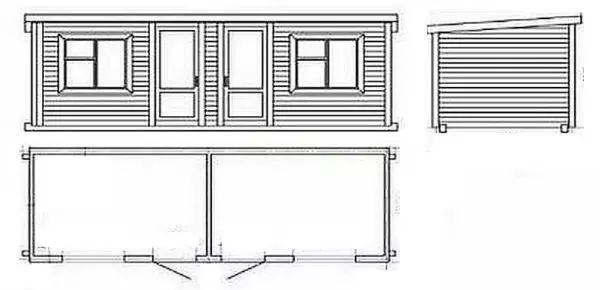
Food for two rooms with separate entrances
Dimensions: What are more convenient
The normal width of the cabinet is 3-3.5 meters. With this width of the room, it is functional and convenient. Even if the length of the cabins is 6 meters, you can hurt in the middle of the toilet with the shower, and on the sides, lay rooms.
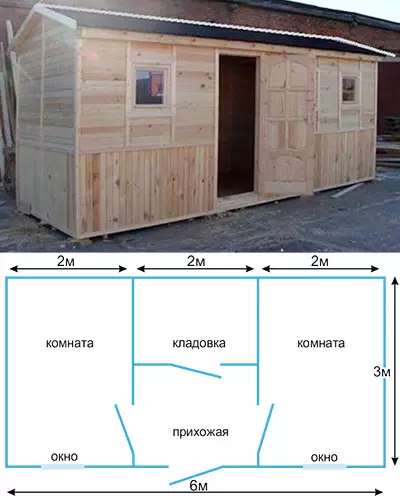
Country 2 Bedroom Changes with toilet and shower 6 * 3 meters
Food with the shower and toilet is convenient - all the necessary rooms in the onaoy roof. Especially you value during the rain, early in spring or autumn. But if the length of the trailer is only 6 meters, the rooms are narrow - two meters or so.
It will be more spacious in the rooms if the length of the hotel will be 8 meters. You can not increase the width. Then the rooms are already approximately 9 squares, which is already enough for a comfortable life. That is, the country's dacha two-bedrooms with a toilet and a shower ideally should have a size of 3 * 8 meters.
Optimal dimensions: comes from economic feasibility
So, we decided that the minimum size of the country's dacha two-room cells with a toilet and shower - 3 * 6 meters, comfortable 3 * 8 meters. But there are some nuances.
See, in the "pure" form, taking into account the thickness of the walls inside the room will be about 2.5-2.6 meters wide and 2.8-2.6 in length at the eight meter length of the trailer. Agree, this is not enough. You can only put a bed in such a room. Between the wall and its backrest will remain a very narrow passage that can not be used. Before the bed (one-hour) will also have a very small area in which you can squeeze a small bedside table / chest.
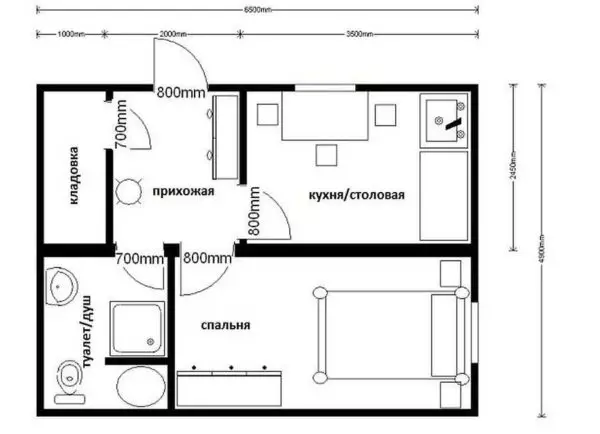
Movie 5 * 4 - spaces are enough for a comfortable arrangement of life
So if it is possible, the outer width is preferably increased to 3.5 meters. From the point of view of operation, it is convenient, but it is economically unprofitable. It's not only in increasing the number of required materials. It will increase, but not very much. The point is in a large number of trimming, which will happen. Standard boards and timber length - 6 meters. So the optimal size is 3 by 6 meters. But, as they found out, he is not very comfortable. And with the length of the location of 8 meters, there are 4 meters slices. So the second is the optimal size, which should have a country two-bedroom former with a toilet and shower - 8 * 4 meters. In this case, the number of cropping will be very insignificant. So the costs will not too much.
If such an option seems to you too big, you can go to another way - to buy part of building materials of Malomers - 2 meters or those slices that you need. They are on every sawmill and since they are a balance, cost per cube is significantly less. So the increase in the area can also help reduce the costs of building materials.
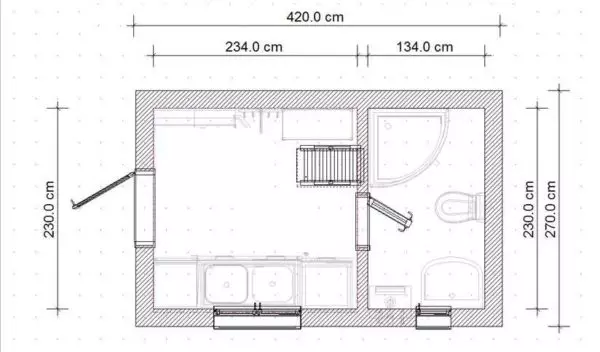
Minimum sizes of cabins with shower and toilet - 4 *, 5 m
Wide cabins have only one disadvantage: you can only transport with the permission of the traffic police:
- If the width is up to 2.55 meters, the permissions are not needed.
- From 2.55 m to 3.50 m - written permission.
- More than 3.55 meters - accompanied by the traffic police machine.
You can only touch you if you are going to transport it somewhere or got ready to buy ready. If you build it or order on the company, you should not worry.
Options for planning two-bedroom household
One of the popular options for using two-bedroom cells for the cottage - in the same room to make the kitchen and dining room. And they make a semi-rode, which nominally sewers the kitchen and the living room. Good doors and perhaps a warmed partition is needed where inhabited rooms are separated from the tambura and a shower with a toilet. A little later, it will be clear why.
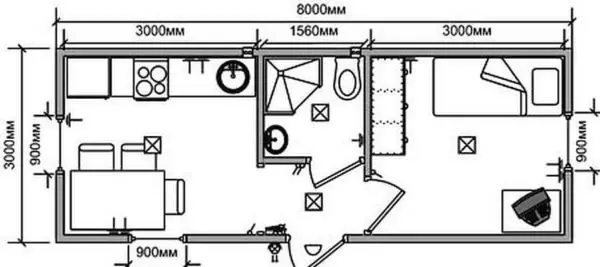
Country two-bedroom household with toilet and 3 * 8 meters shower. Planning is a traditional sputum. It is difficult to warm it up
If it is planned to use cabins in spring or autumn, and there will be 1-2 people to live, the best planning - if the entrance is not in the middle (the so-called dispensers), but from one of the edges, as on the photo below.
What is such a layout better? So the premises easier to sprinkle. In the spring and autumn, you can not do without heating. In the dispenser, you can turn one stove with one stove only one room. Keep open doors - not the best idea, since the heat will go away, because the vestibule with the open doors does not fulfill my destination. So it turns out that only one of the rooms will be inhabited.
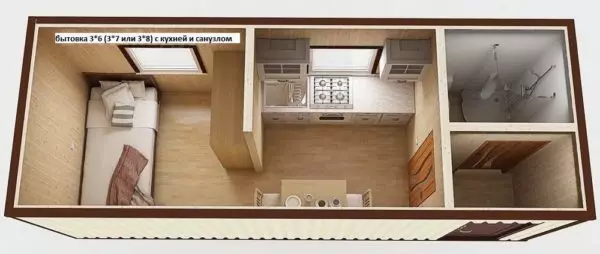
If one of the rooms is a passage, it will warm it easier
But there are still options:
- In the cold time, use one of the rooms as a refrigerator, storage room, warehouse;
- put two heat sources - one in each of the rooms;
- Make a remote tambour.
The advantages of the above layout in the fact that one stove can be drunk almost all the household. It remains cold only a bathroom. But a small amount is easier to heat. Before taking the shower, you can briefly include a portable heat source that will warm up the room. And if the water is heated with the help of wood titanium, then it will damn the room.
Cames with a veranda
It is very convenient if there is a clean covered area before the cabin - the covered veranda. Here you can work or rest while it is rained, here you can put a table for meals. It is really very convenient. So it is better to plan everything at once and the foundation to do under the veranda simultaneously with the house. The veranda can be attached later, but it will be released more. The foundation will be separate, unrelated, it will be necessary to think how to make the roof adjoining.
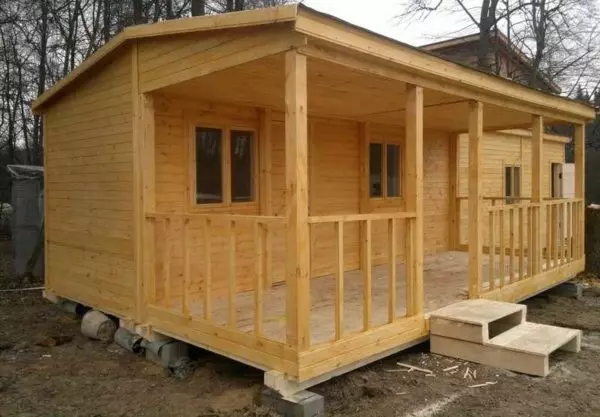
Can be done even more - there is no place on the veranda
The veranda is immediately considered for the entire length - from the edge to the edge from the south or east side. Even better - make it in the form of the letter "g", covering two adjacent parties. Believe me, there is no place much. By the way, part of the veranda can be sewn, put the doors and use as a storage room / dressing room. Square inside the cabins are very small, find a place to store things problematic. And so you and the place inside are not spending, and things / tools are available.
A part of the veranda can then be glazed and take a kitchen here, make a dining room. This is exactly what happens with time. It is really convenient, and, by fueling its summer household, you will gradually increase, add up, hold.
Choosing the foundation and preparation of the site
The choice of foundation, of course, depends on the type of soil and depth of soil freezing in a specific region. But there are even garden and country households - are considered temporary buildings. Let "temporarily" they stand and ten and more years ... Therefore, there is an approach is not like when choosing a foundation under the house. One of the main criteria is low costs. Less is better. From this point of view and consider this question.
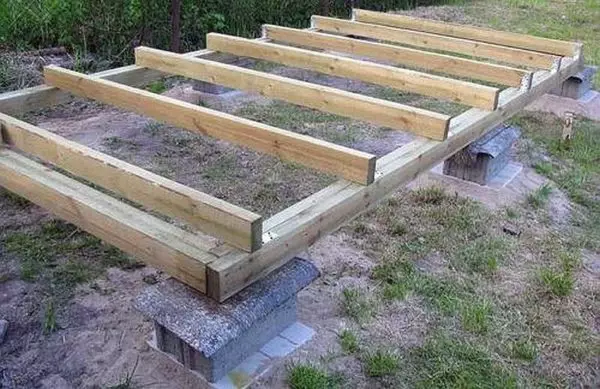
Building blocks folded on the prepared pillow - a simple version of the foundation for the household
Foundation for housekeeping
As already talked, the households stand even on tires and built on each other building blocks or bricks columns. They really stand, as they have a small mass, and, due to the mobility of the frame design, withstand light bonds (sometimes it is maintained and noticeable skew). But, if you do a porch (necessarily on a non-visible foundation), be prepared for the fact that every spring will have to do something - it is lagging behind, it rises, then lowers (in relation to the house),
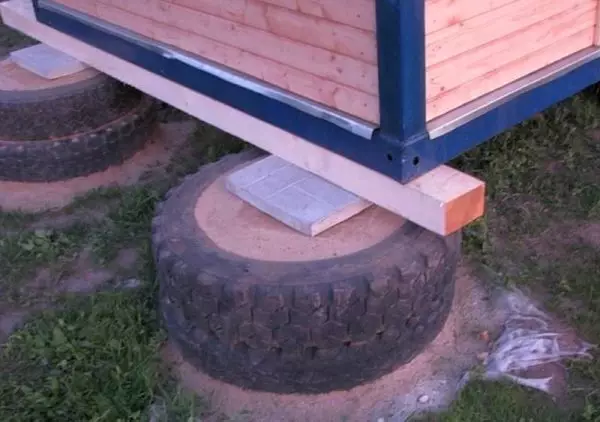
This is not such a common way, but it works no worse
If you like "thoroughly and for centuries," make a screw or pile foundation immediately. For easy construction, this is the perfect stable option. It is not suitable for swimming or rocky soils. But stones will go on rocky soils, and the conversation is generally separate with floating - there is only a stove without any options.
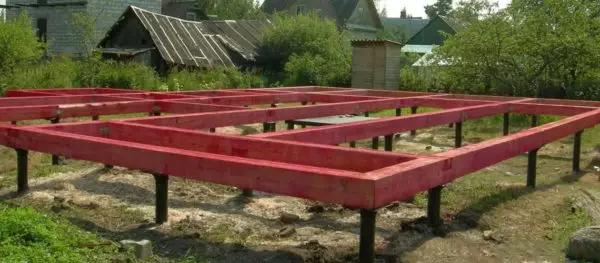
And this is for lovers of the stock of reliability for everyone - the pile foundation with a metal tube strapping
Now by the number of supports. Country two-bedroom cells with toilet and 3 * 6 meters shower can stand on 4 supports in the corners. For longer - 7-8 meters - you still need support in the middle of the long side. Total - 6 pieces. It does not make sense - the supporting ability of these more than enough.
Preparation of the site
About this stage often forget or considered insignificant. In vain. Costs are not so large, but the benefits are obvious. What need to do:
- Remove the entire layer of fertile soil, take it at least on high beds, even fold somewhere for further use.
- Remove plant residues, stones, roots.
- Align, catch.
- Pour a layer of rubble, tamper.
- Pour a layer of sand, tamper.
- Next, you can put supports for domestic (tires, building blocks, stones).
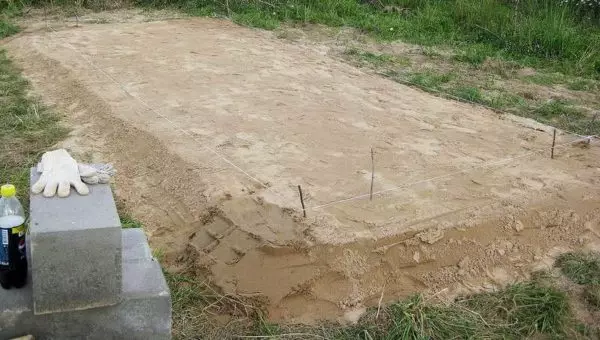
Preparation of the site is better not to skip
Why do it all do? So that under the cabinet, the swamp and did not begin to rot the vegetable and animals remnants that are contained in the fertile layer. The phenomenon is very unpleasant and, after the former is supplied and caught, difficult to disappear. It is better to eliminate the possibility itself than to deal with the consequences.
The second plus setting installations on the prepared platform is less than the possibility that it will "lead" during the spring bent. This feature will not disturb you except if you have installed a lot on piles (screw or fuse). All other "lightweight" options are subject to this phenomenon.
Arrangement of cabins inside
Very important point - how to separate the cabins inside. I want to be beautiful, practical and inexpensive. Immediately it is worth saying that finding the appropriate option is difficult. Some of the requirement is usually neglected. Options are what:
- Close on board or clapboard. Beautiful and practical, but, alas, it is not suiced.
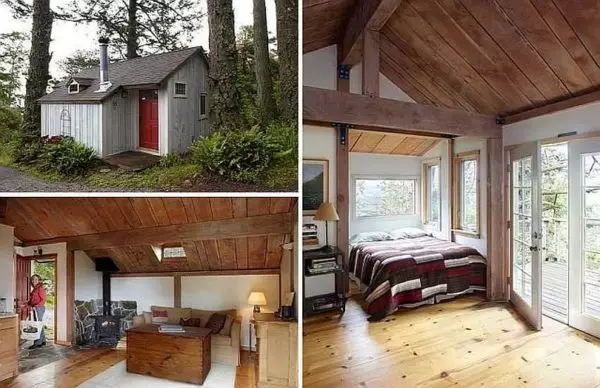
Internal arrangement of cabins - better wood material
- Listen to sheet material, overpass with wallpaper. Cheap and beautiful (maybe), but impractical. Wallpaper is quickly dirty, you have to translate often. And immediately let's say that in the hotel, even with the most severe savings, do not use Fiberboard as a casing. Domestovka is unlikely to be heated constantly, and from moisture, the Fiberboard leads by waves, and the original form does not accept the initial form. It is better to moisture-resistant plywood, albeit not the best quality. Its defects can be sealing with a putty - nothing will be visible under the wallpaper. Another option is moisture-resistant plasterboard or GWL.
Other finishing options for dacha or garden cells are almost not used.
Article on the topic: Bagentar curtains for curtains: ceiling, wooden, plastic
