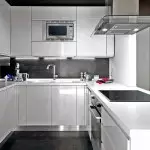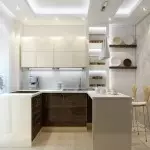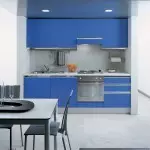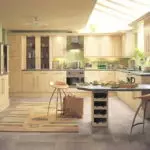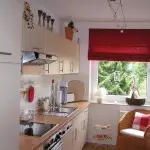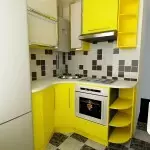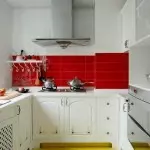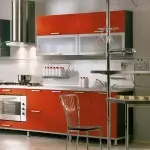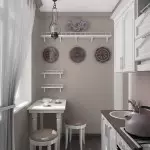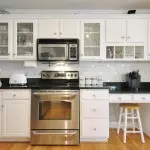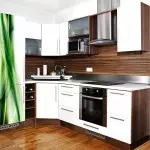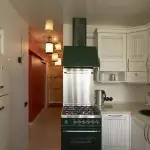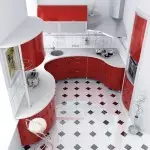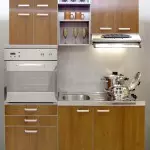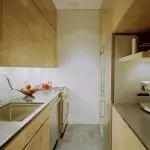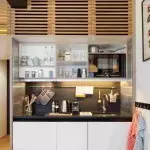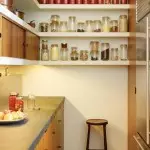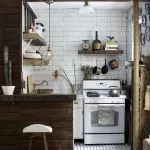Small-sized kitchen - This is a common problem among residents of domestic apartment buildings. Create a comfortable, comfortable and cozy interior of a small kitchen in very constrained conditions is very difficult. And the reason for this is not so much the number of square meters as the absence of a proper organization of space.
The interior of tiny kitchen requires a special approach. In this case, it is necessary to literally fall off every centimeter of free space.

You can allocate several ways to create comfortable conditions in the kitchen. Each of which is distinguished by the degree of radicality of changes, but requires certain effort, time and investment.
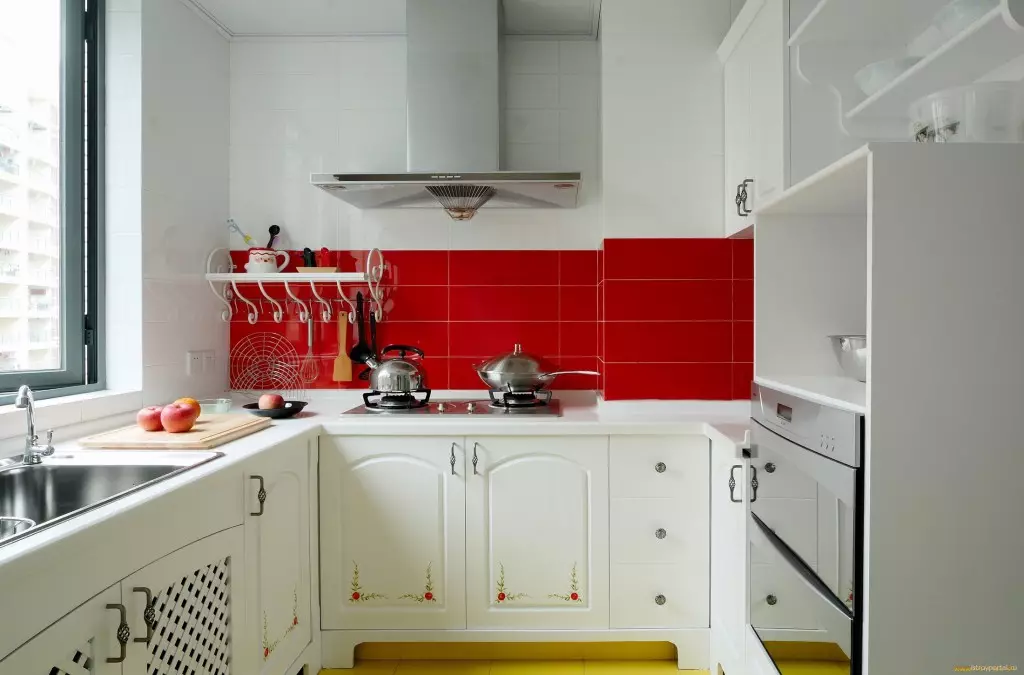
Combining the kitchen with another room
It is possible to expand the small kitchen space and radically. At the same time, the increase in the area will be not visual, but quite real. The essence of this method is simple - just to combine the kitchen with another room by demolishing their walls.
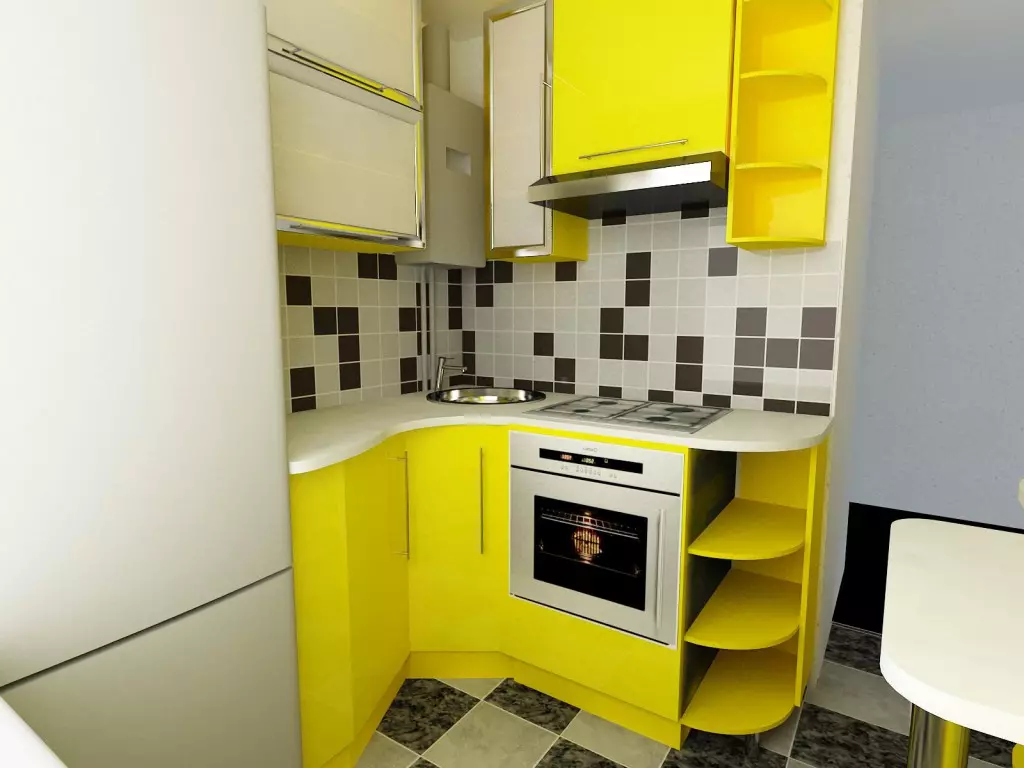
Immediately it should be noted that a similar step will require the permission of the relevant authorities and a certain share of liability. The wall can be dismantled both completely and partially. The obtained space can be visually divided into function zones by using various design triggers. For example, a small part of the room can occupy the kitchen headset itself with a built-in gas or electric stove.
The dining area can be isolated using a kitchen corner and wall design, as well as flooring. With a competent approach, the kitchen will smoothly move to another room without any damage to functionality.
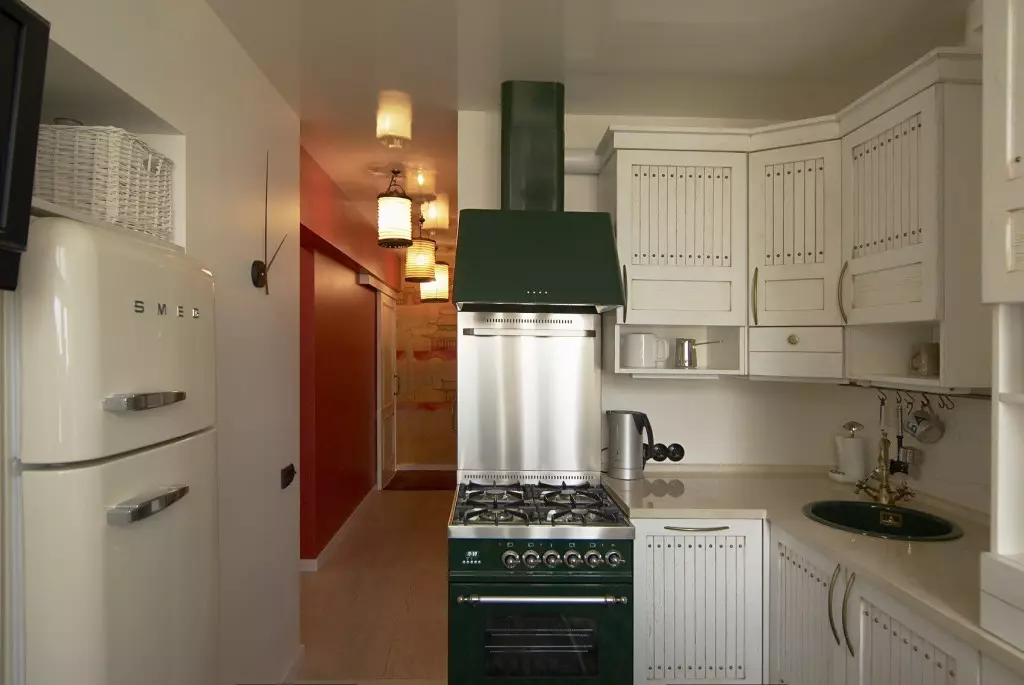
With a partial dismantling of the walls, the partition remains can be used as a completely functional element that complements the design. What remains from the wall can be occupied by shelves, bar counter, column with drawers or household appliances.
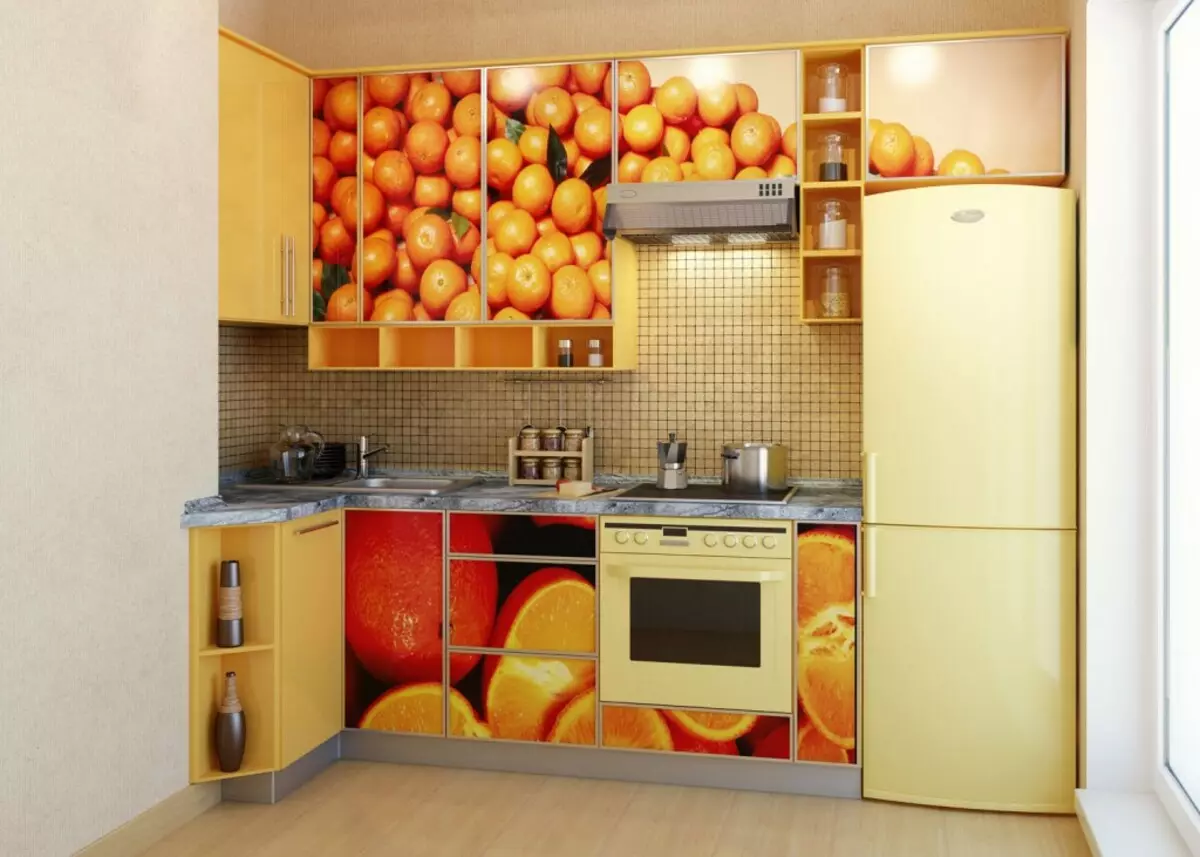
Ergonomic distribution of space
Classic options for planning kitchen heads with a full-sized cabinet-column are very rare for small-sized premises. To create a convenient interior of a small kitchen, you must take the basis of either a linear or angular arrangement of tables and hinged cabinets. At the same time, the dimensions of the elements should be sufficient so that 3 people can be in the room, not embarrassing each other.
If the size of the room allows you to place in one-row desktop, refrigerator, sink, small wardrobe and stove, then it will be advisable to use a linear headset. In the case when for a refrigerator or, for example, a gas stove will be not enough space, then you should resort to the corner option.

The advantage of the angular kitchen headset is a more efficient distribution of space. The angular module will take the place of the usually empty angle of the room, and on the sides it will be possible to place a refrigerator and column cabinets.
Article on the topic: Little Living Room: Designer Ideas and Design (+40 photos)
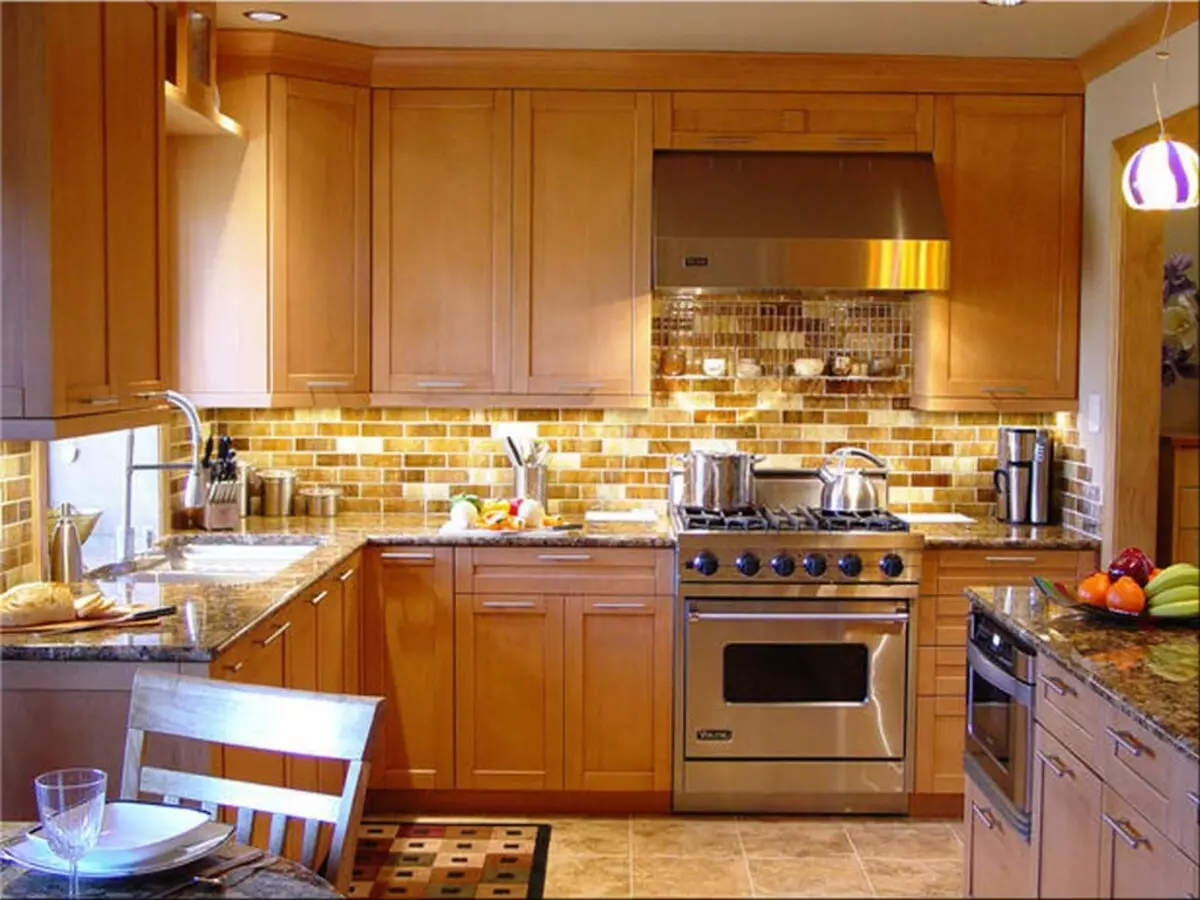
Since the depth of kitchen tables and cabinets, as a rule, has a fixed value, you can try to cut extra centimeters. Such an operation is done using a conventional electric jig.

At the same time, it should be very attentive and neat, since the change in geometry headset can adversely affect the operational qualities of the room. Separations are recommended to immediately make a special self-adhesive film, because the moisture deforms the sheets of MDF and LDSP.
By changing the depth of the modules should be ensured that the facades coincide with the level of the door of the electric or gas stove.
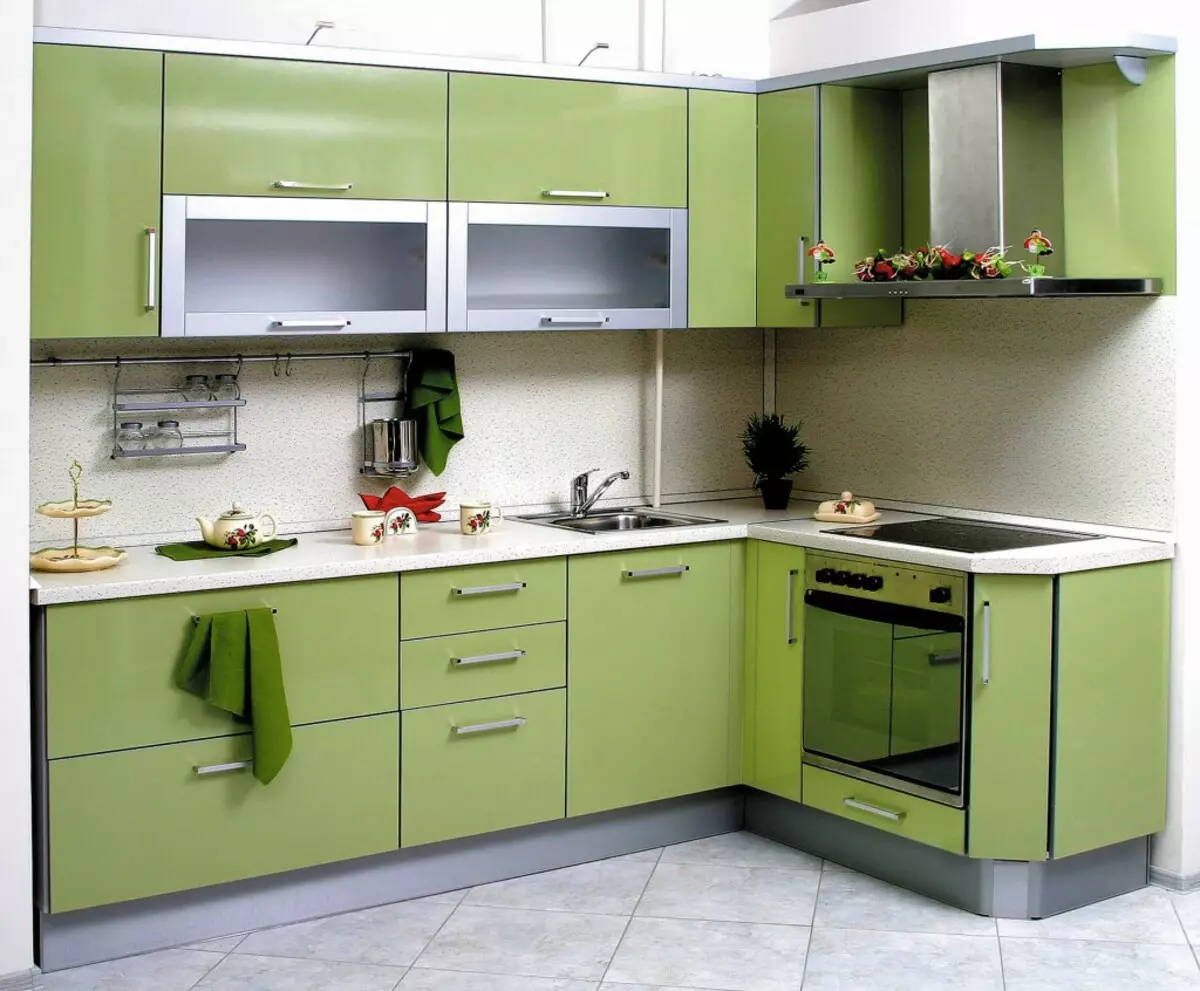
Replacing the entrance door
The interior of a small kitchen requires special attention to detail. So, for example, the door that opens inward occupies the order of one square meter, that is, spaces for installing a gas stove or another locker. You can solve this problem by installing a roll-out door or door-harmonica. In some cases, it is advisable and at all to abandon it.
Open arched outlook, leading to the corridor, emphasizes the feature of the room, especially if you harmoniously pick up the color gamut.
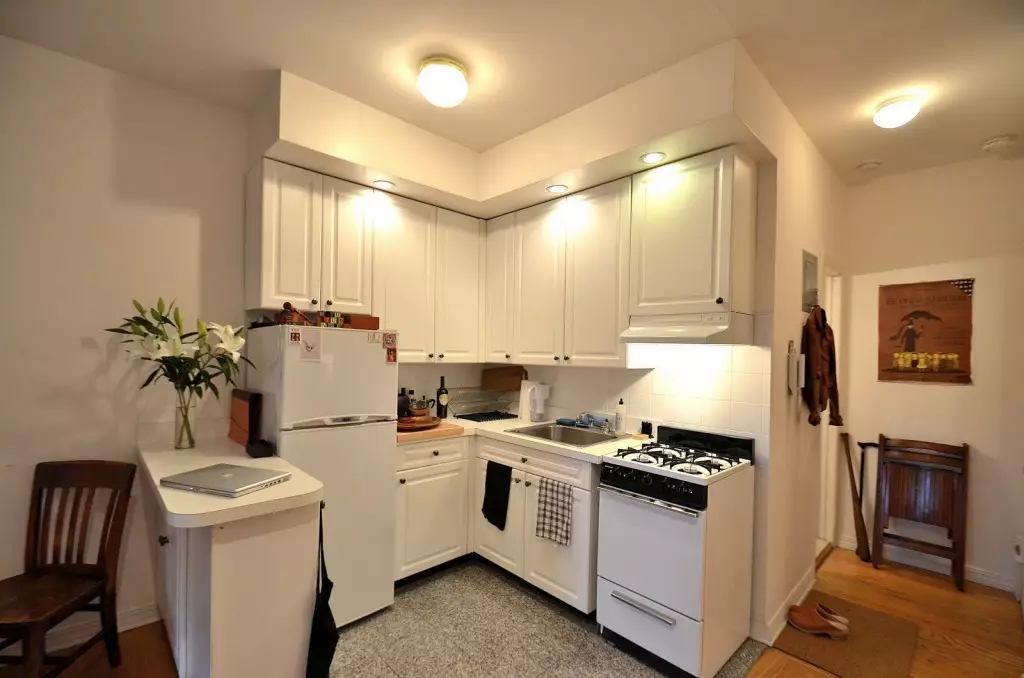
It should be remembered that the door, or its absence, is the exact same element of the interior as, say, furniture or wallpaper, and therefore the decision should be based, first of all, on the functional feasibility and the general design idea.

Lighting
Weak lighting is the main enemy of small-sized rooms. The twilight visually "eats" and without that small square meters, turning the interior of the kitchen into a kind of dark chulana, where various utensils and furniture are stored. To competently organize the interior of a small kitchen, you need to use any sources of natural and artificial lighting.
Add more light helps translucent curtains, furniture with glossy facades, mirrors on wardrobes and walls, transparent column cabinets, glass shelves and chrome fittings. It is also recommended to use dotted lamps mounted in the ceiling or kitchen set.
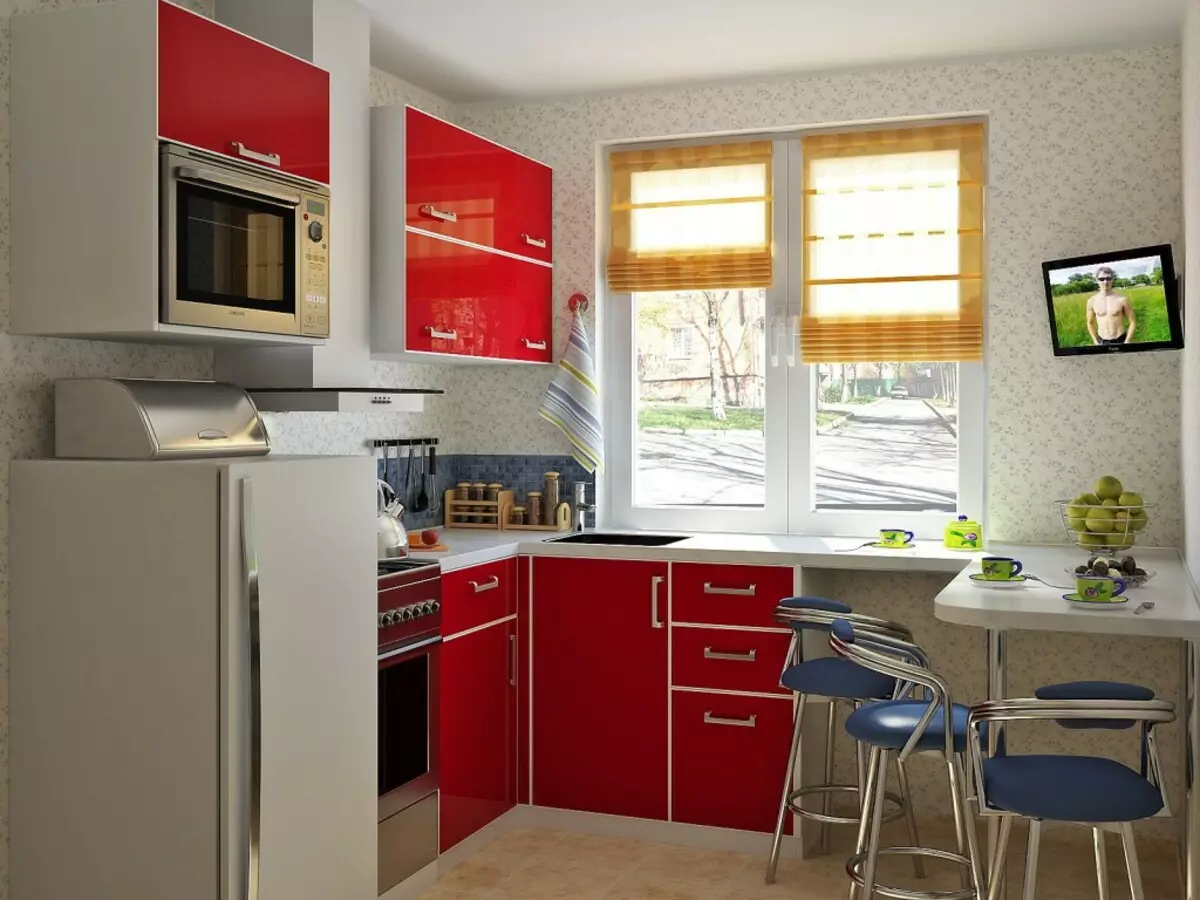
Metal surfaces of the drawing and gas stove also visually expand the space. Moreover, such covers are easy to operate and undemanding in care.
Article on the topic: Tips for the organization of space and selection of style in the kitchen 9 sq m
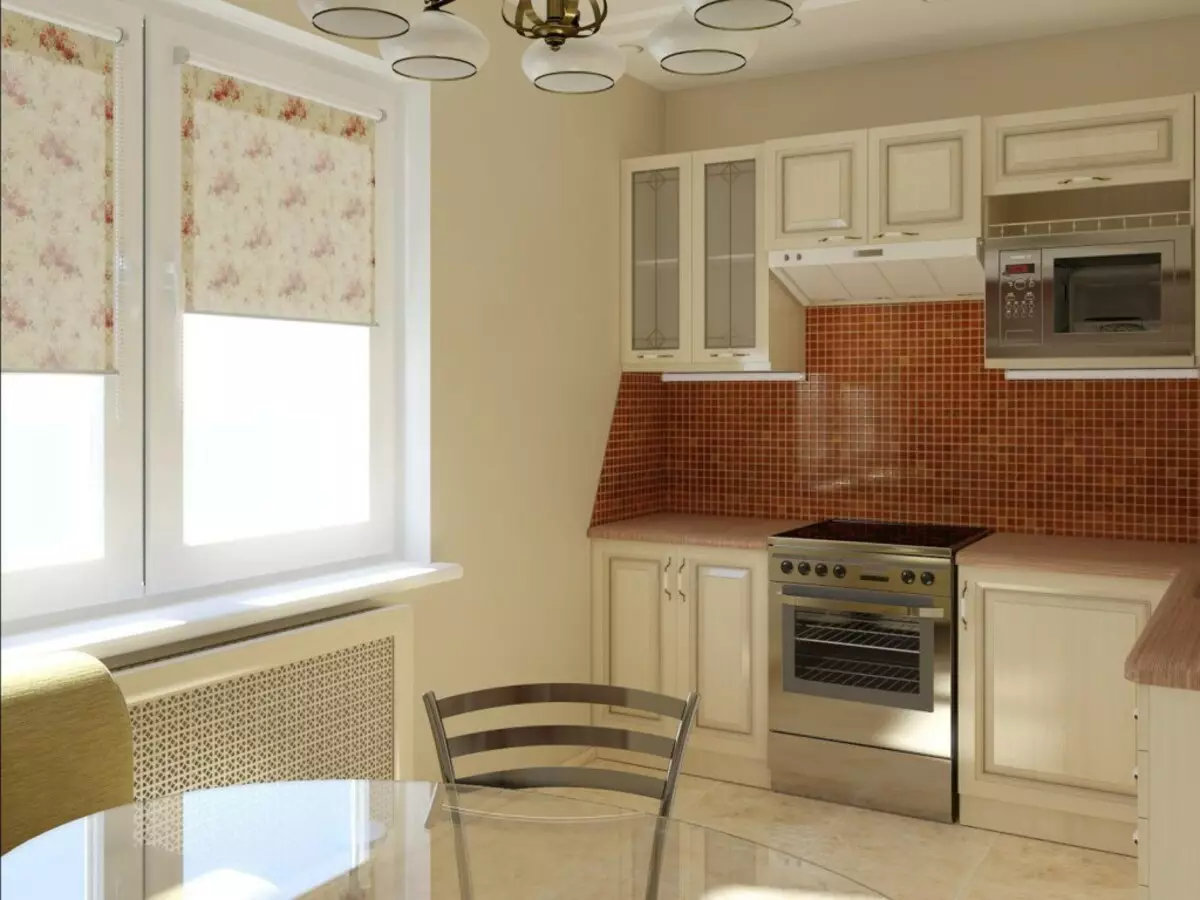
Color decoration
The interior of a small kitchen, as already noted, requires special attention to detail, including the color scheme. As many designers advise, planning their new kitchen should be refrained from bright colors and focus on neutral colors.
The neutral color palette includes:
- white;
- light gray;
- sand;
- beige.

To diversify the interior, you can use moderately bright prints on the facades of cabinets, a gas stove, walls and apron of kitchen.
Calm bright and neutral colors reflect light and visually expand the space. The decor must be calm, without an excess of not quite relevant in this case ornaments and drawings.

Furniture in the interior of a small kitchen
Compact size of the premises do not mean at all that the furniture should be their reduced copy. The abundance of cabinets, tables and racks litter the kitchen, but with a competent choice of interior elements and, most importantly, their quantities can achieve sensation of space without prejudice to functionality.
At the same time, it should be remembered that in the interior is important not so much a separate element as their combination. For example, a refrigerator, a column cabinets and other high items create a vertical perspective that should be proceeded correctly.
In some cases, it will be appropriate to divide the interior horizontally into two parts at the height of the adult neck. The lower part can be painted in a more dark, and the upper - respectively, in the brightest color.
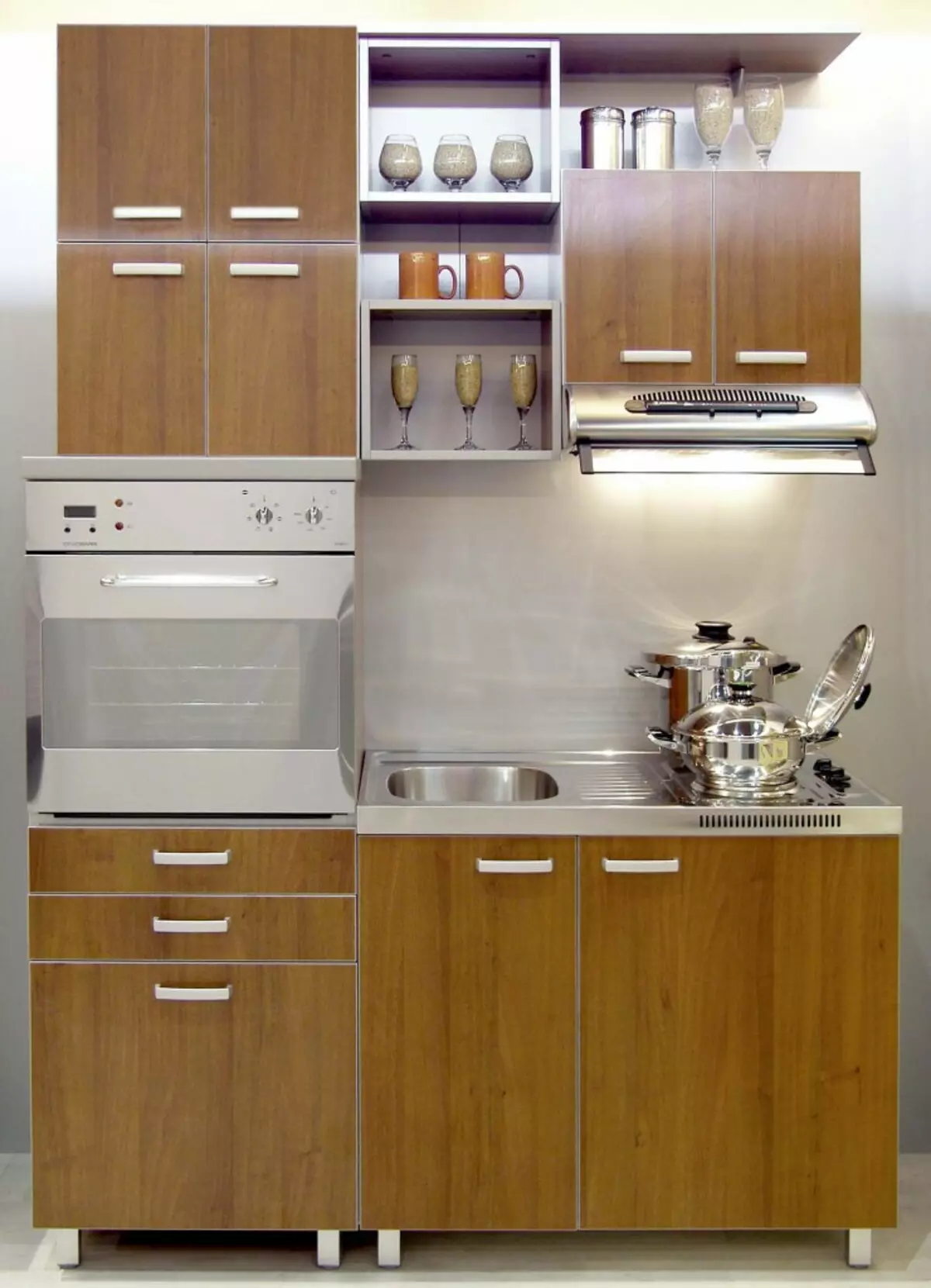
The color of the furniture should be combined and harmonized with the color of the walls, refrigerator and gas stove. In the constraint space should not do the contrast, much better when massive elements of the interior are almost merged with walls.
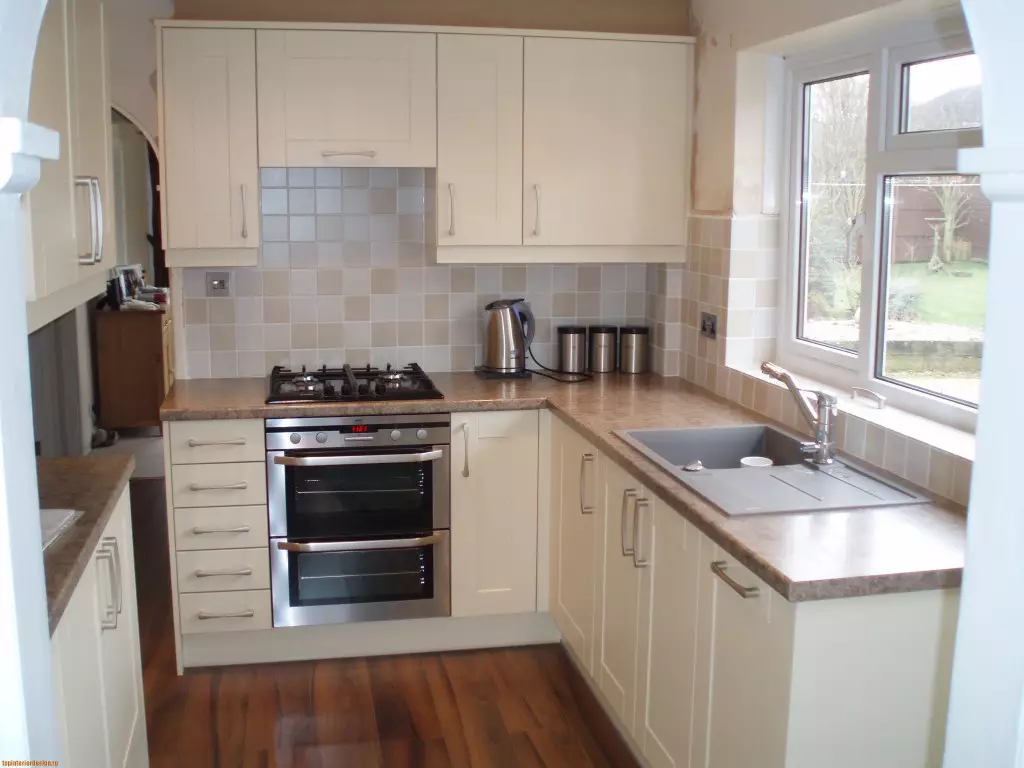
Choosing furniture for compact cuisine, you should give preference to simple and unnecessary interior objects. Massive cabinets with column with carved facades will only exacerbate the problem of free space deficit. The furniture should include as many light and "air" elements as possible: transparent facades, glass shelves, shallow open niches. Glass can also be used as a countertop for the dining table, especially since the modern market offers a lot of furniture options for this kind.
It will be advisable to use hollow cabinets with an increased height column. They differ quite slightly from standard analogs, but allow you to more effectively use precious centimeters.
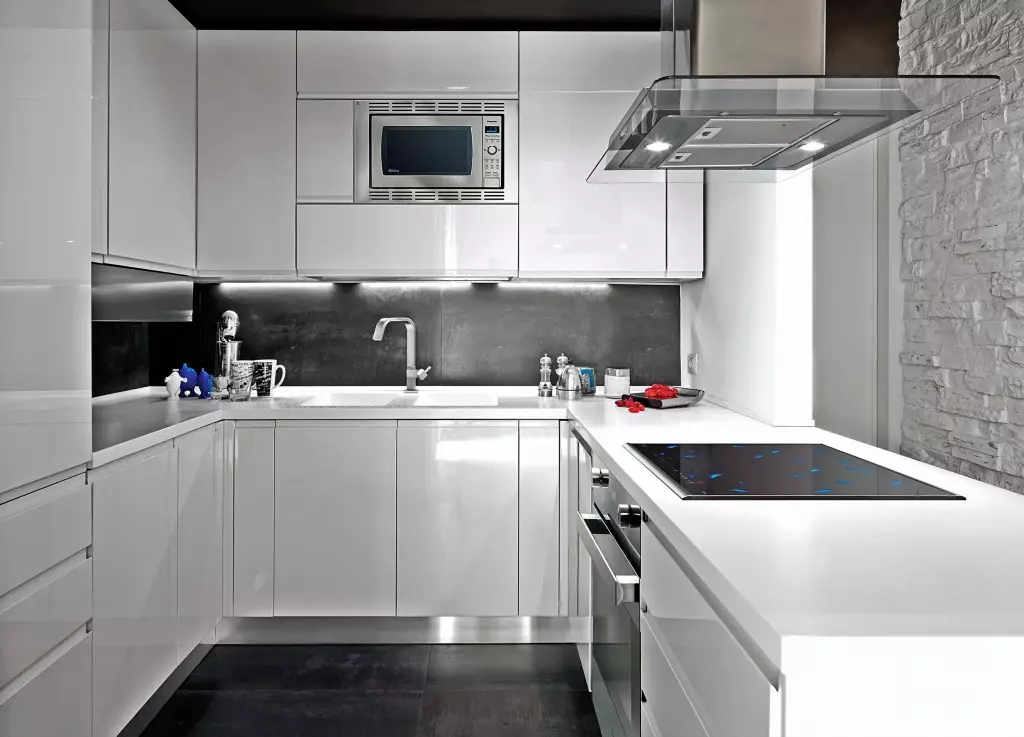
Decor and decoration
Minimalism in the choice of furniture can be compensated for by various decorative elements, which, again, should not be strongly contrasted with neutral colors. For more rational use of space, you can combine decorative and functional elements.
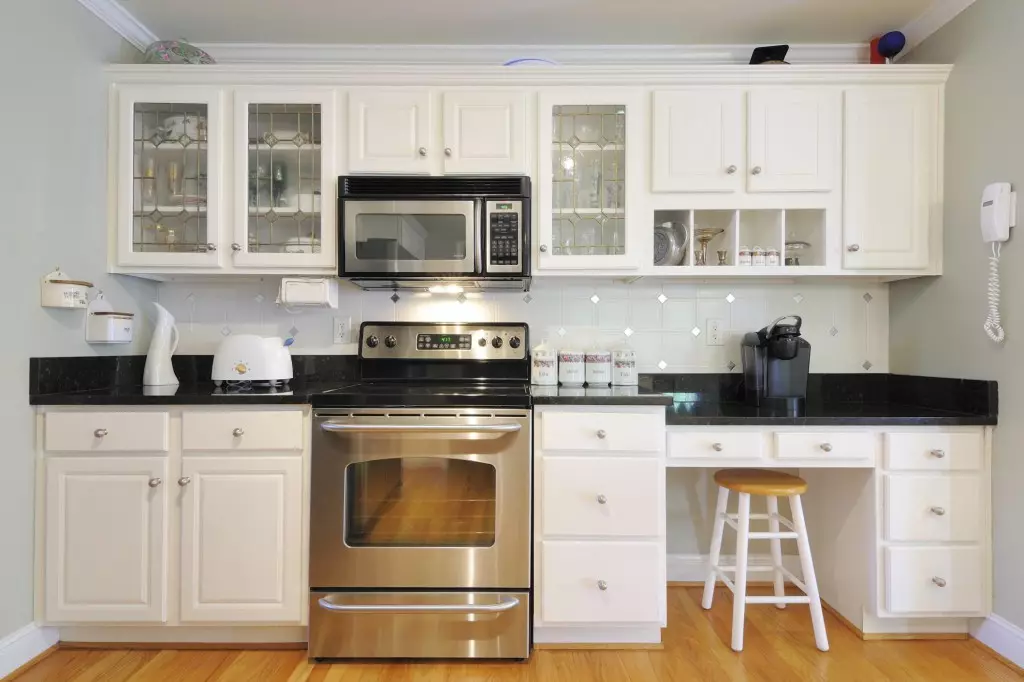
For example, the space between the tables, the gas stove and mounted cabinets can be filled with hooks with hooks and rails.
Many functional elements of the interior, including cutting boards, tables and can be made folding or retractable, which will allow little unloading interior, making it less cluttered.
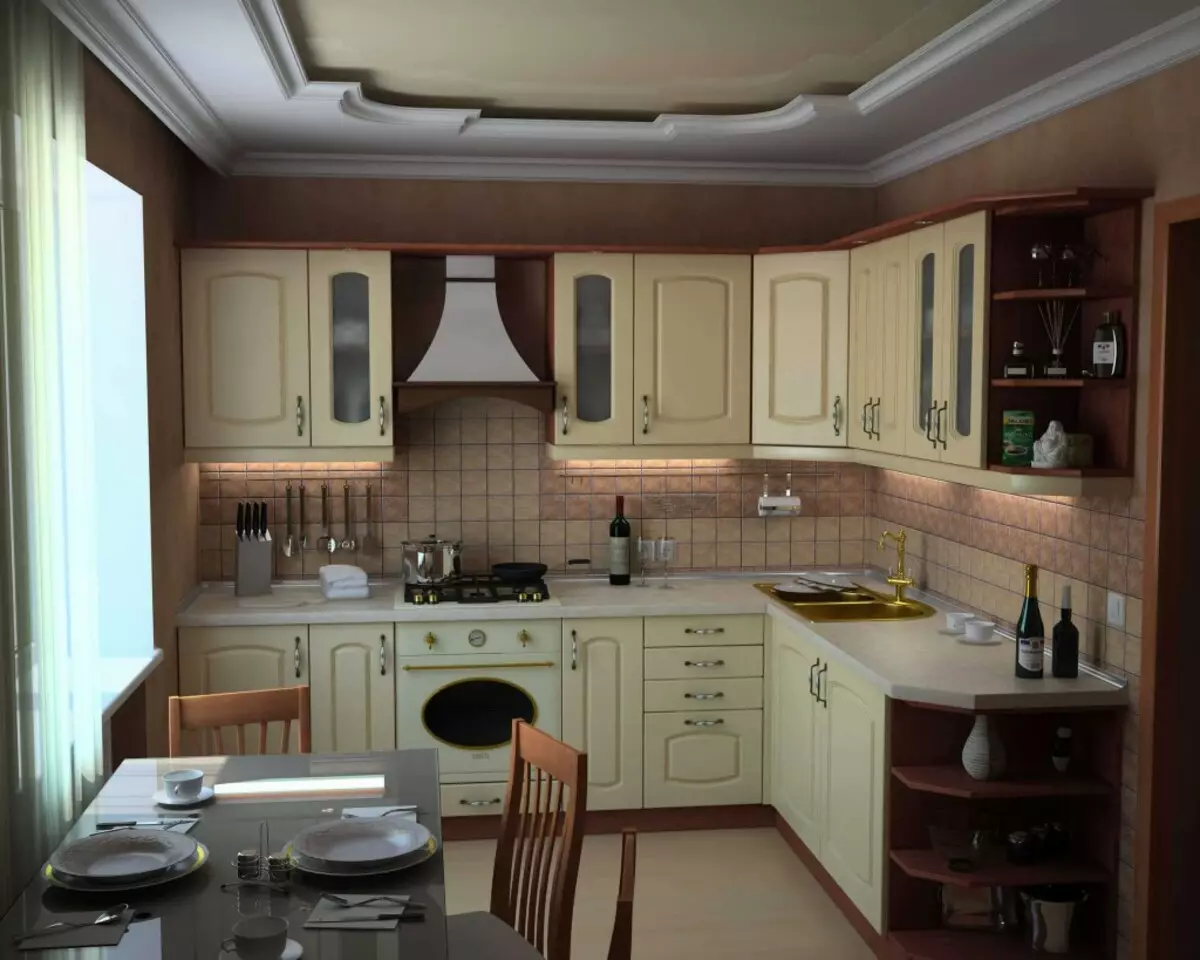
Technique and accessories
Some kitchen interior items can not be hidden in the closet or take into another room, and therefore their location should be comfortable and harmonious. For the kettle, you can remove a small table headset, the surface of the angular segment of the kitchen corner, a niche on the bar stand or just a mounted shelf, and it is advisable to install the microwave in the kitchen headset hinged cabinet.
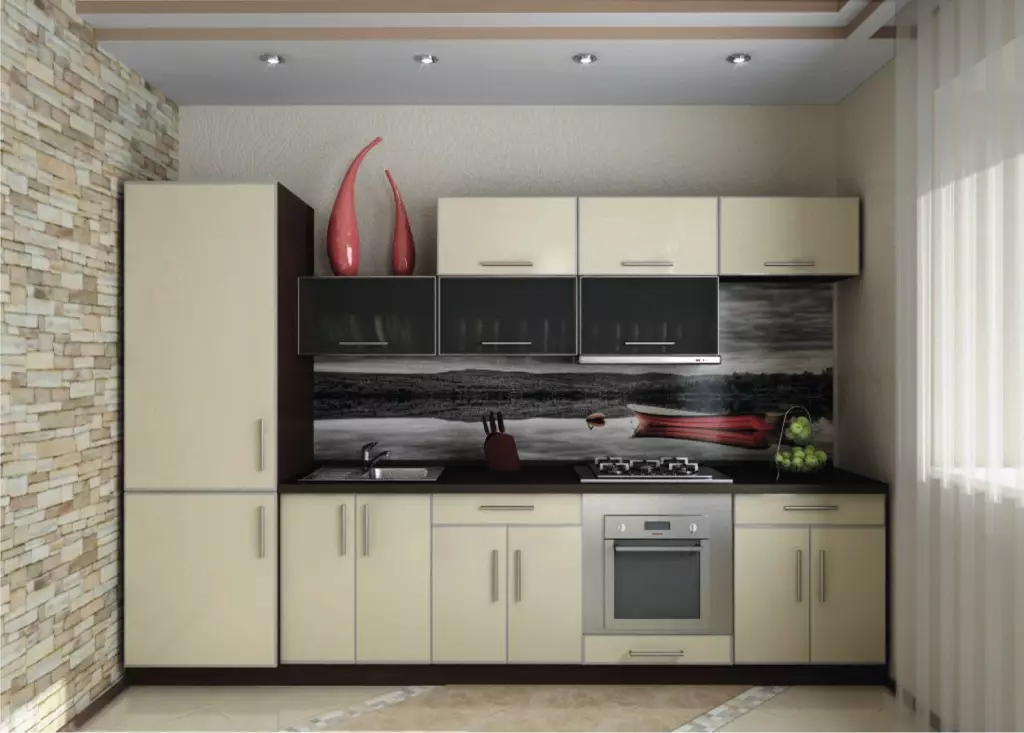
The housing of the electric or gas stove is quite well to embed the lower module inward or the closet column. If necessary, you can close it with a swing facade. For small kitchens, it is advisable to use compact refrigerators, which can also be built into the headsets.
If the family is large and needed appropriate technique, it should be positioned in such a way that it is visually continuing the interior.

Special attention should be paid to the multifunctional device. For example, a food processor will replace a blender, juicer and meat grinder, and some modern models of microwave ovens are fully capable of performing a feature of the oven. In the latter case, it will be possible to abandon the gas stove at all, having purchasing a cooking panel and thus freed another place for the closet column.
Article on the topic: Little kitchen - interior for 6 sq m (+35 photos)
Video Gallery
Photo Gallery
