Panoramic French glazing balcony and loggia is sometimes accompanied by dismantling the sub-mounted cabinet to install the French window instead of the balcony block. Thus, the maximum open space effect is achieved.
Consider current issues of replacing the balcony block: whether it is possible to install French windows instead of a balcony door, which windows choose how to organize heating and how long the open glazing will cost.
The French window is the type of glazing, in which the opening remains completely open, which allows to ensure the passage and the maximum level of illumination in the room.
Balcony block - This is a translucent design, in the form of a door combined with a window, designed to distinguish the living room with a balcony (loggia). It is a source of natural light and a protective barrier from atmospheric precipitation and noise from the street.
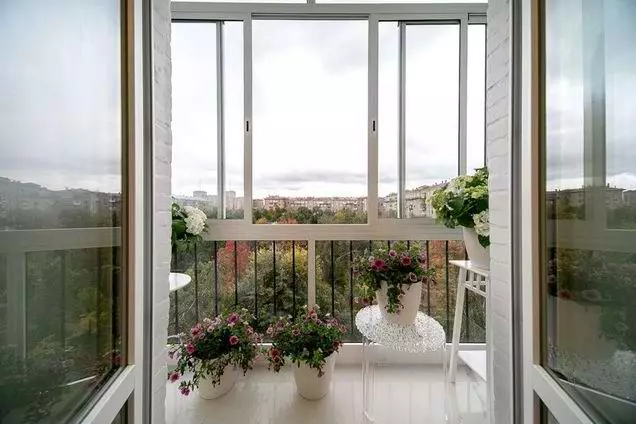
Unauthorized installation of French windows in high-rise buildings is prohibited, because This leads to a violation of the integrity of the supporting structures, and requires permission that in 99% of cases cannot be obtained. An alternative solution is to make French glazing on the balcony.
However, what's the point of doing an open balcony if there is no possibility to admire the result of redevelopment. Often, the installation of a French window is accompanied by installing a French window instead of a balcony block. Thanks to this change, it is possible to obtain an additional open space with panoramic views.
Advantages and disadvantages of the French balcony block
French windows visually and functionality exceed the standard windows. Their pros and cons are obvious, because they are interdepending.Benefits:
- Wide (panoramic) review. Provides an opportunity to visually extend the apartment;
- Significantly increases (insolation) flow of daylight. And the sun has a beneficial effect on the climate in the room and allows you to save on the payment of electricity. But the last statement concerns the offseason - Spring-autumn, but in the winter, on the contrary, panoramic glazing is a source of heat loss;
- On the loggia or balcony you can make a room, a room, a winter garden or a semblance of the courtyard and admire the landscape;
- Unusualness and originality.
Disadvantages:
- Before installing a French window instead of a balcony door, it should be solved, and whether it is necessary at all in this place. If the balcony is lit. or installed standard glazing on the parapet, then the block is changed, in general, there is no particular sense;
- Heat loss. The heat outflow through the glass is several times higher than through the wall. This puts forward additional requirements for the outer glazing of the balcony;
- Temporary and financial expenses for approval. At the same time, the probability of refusal is high. Unauthorized reference will be wrapped by a significant fine and problems in the event of real estate sales. And to anticipate all the difficulties associated with changing the supporting structures, especially when installing the French window instead of a balcony door in Khrushchev, Stalin's or old houses, is generally impossible;
- High cost of project implementation.
Panoramic French windows instead of a balcony block, doors
For effective replacement, you need to know the procedure to maximize all the permissions and not return to the steps you have passed. From a legal point of view (documentation) - redevelopment process is quite complex, and from a technical position - you can do everything.
Despite the fact that the replacement of the balcony block in the urban apartment is not considered redevelopment.
1. Permission to replace the balcony unit into a French window
You should not expect loyalty from permits when leaving the replacement project after it is implemented. Or she will cost a round sum. Therefore, it is reasonable and legally starting first. Namely, collect the necessary documents and submit them to the interdepartmental municipal commission.
We recommend: Do I need permission to glazing a balcony and loggia? Where the issues of redevelopment coordination are considered, reorganizing the balcony for glazing, which is directly related to the replacement of the balcony unit.
What documents should be provided to coordinate:
- Application for consideration of the possibility of re-planning;
- Documents confirming the ownership of housing (notarized copies);
- Resolution - coordination from the owner of the house. May need permission from neighbors;
- Project apartment / house. The project on an apartment in a high-rise building can be obtained in the project company;
- Passport from BTI; Material prepared for site www.moydomik.net
- permits of the Ministry of Emergency Situations and Rospotrebnadzor;
- Single housing document.
A complete list of documents is contained in Article 26 of the Housing Code of the Russian Federation.

List of necessary documents for reorganization / redevelopment (replacement of the balcony block)
After consideration of the documents, permission may be issued (technical conclusion) on redevelopment and conclusion of the TECHNEX Treaty for the installation.
The grounds for the failure are spelled out in Art. 27 Housing Code of the Russian Federation.
In which cases it is possible to failure in reorganization / redevelopment (replacement of the balcony block)
According to the reviews of users who changed the balcony block between the loggia and the room, it is better to entrust the coordination with specialized companies that have more connections, experience and opportunities. And they themselves do the design of the appearance of the future balcony bloc in French style.
2. Selection of the design of the French window
This issue should be paid attention, because Replacing the balcony unit requires strengthening of the opening (especially in Khrushchev, old brick houses, etc.).
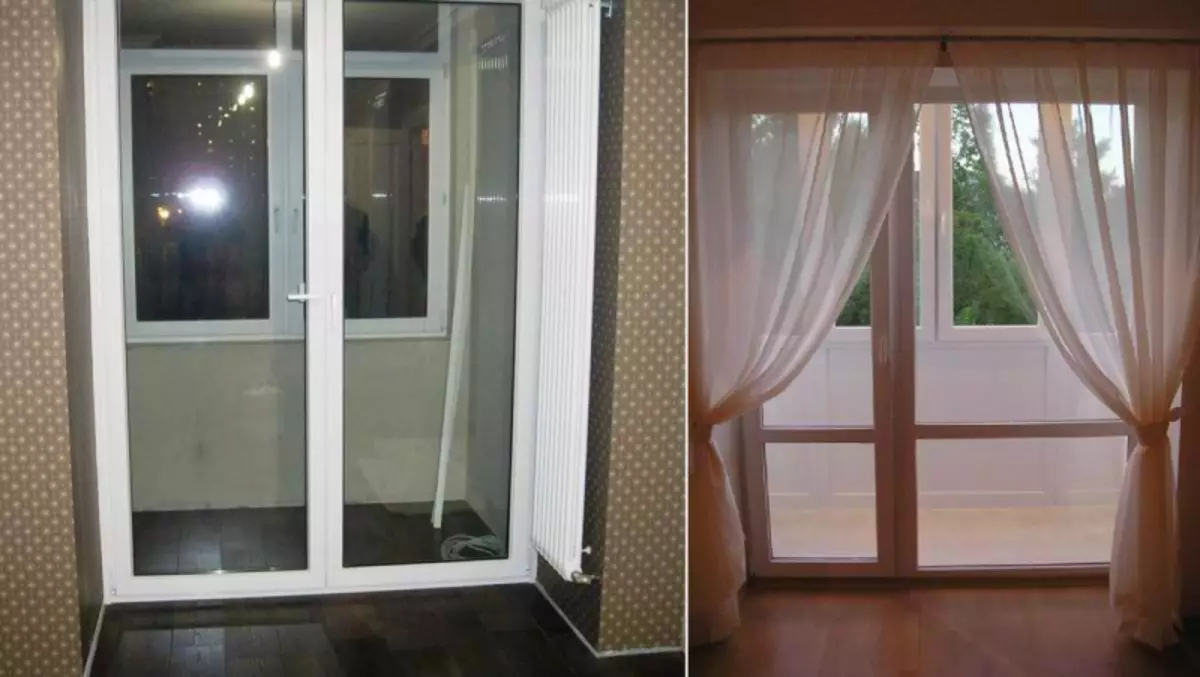
Installing the French window to the floor instead of the balcony block in the apartment
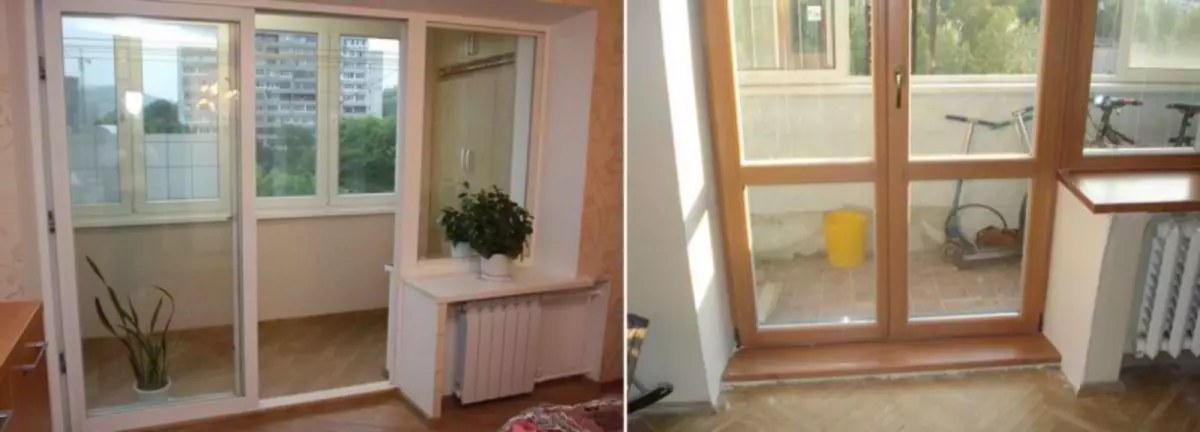
French windows-doors with preservation of the windows of the balcony block
Choosing the design of the balcony block you need to decide:
- How will the door to the balcony . It can be a classic opening method or a more convenient and modern sliding, or the door-harmonica is installed. Should be taken into account and the width of the opening;
- Will an impost in the frame design be (for swing doors). The impost is a vertical jumper that is installed in the middle of the frame (plus-minus). The sash pretend to her. The presence of an imposite divides the pass into two parts. Therefore, many are preferred to the stall - special fasteners, located on the inner part of the frame, in the place of fastening of the sash;
- View of the profile for windows . For the glazing of the balcony unit, you can use a profile of aluminum, metalplastic, glass-soluble or wood. Preference in most cases is given to the PVC profile;
Note. Choosing a profile, it is worth paying attention to the brand. Manufacturers with the name are watching their reputation and product quality.
- Number of cameras in the profile . The more cameras, the greater the heat-saving properties of the profile. In the profile of economy class 3, in high-quality - 5-7;
- Glass view for glass . Glass should be durable, because it is located at the floor level and is at risk of mechanical damage. Select canalen or laminated glass;
- Glass size . Typically, the doors are divided into sections to reduce the weight of the sash. But a large number of flaps spoils the view. Need to look for balance;
- Number of chambers in a double-glazed . The more cameras, the smaller the heat loss through the glass, however, with an increase in the number of cameras, the weight of the sash increases.
Note. It is better to use energy-saving double-glazed windows in which the chambers are filled with special gas.
- Accessories for windows . It is not worth saving on the window fittings, because due to the significant area of double-glazed windows, and, accordingly, greater weight, they can be skewed, which will lead to a violation of the functioning of the sash;
- Standards . When planning the replacement of the balcony unit, it will not be superfluous to study GOST and other regulatory acts. In particular, the standards of illumination indoors are regulated by SNiP 23-05-95, the parameters of windows in wooden frames - GOST 11214-86, from PVC profile - GOST 30674-99, from aluminum - GOST 21519-2003. Glass quality requirements are prescribed in GOST: GOST 30674-99, GOST 111-2001, GOST R 54175-2010.
Article on the topic: Gardins for the bedroom: how to choose the perfect option?
3. The process of installing French doors to the balcony - Photo
A kind of master class in the form of step-by-step photos "before and after" to replace the balcony block in an urban apartment.
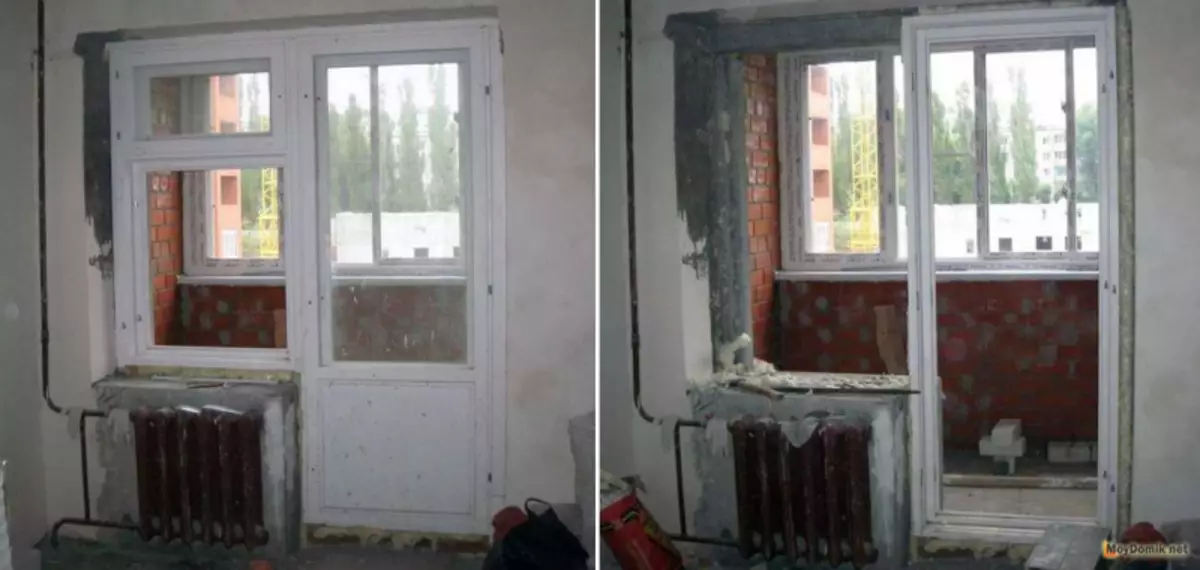
Old standard wooden balcony block - dismantling window block
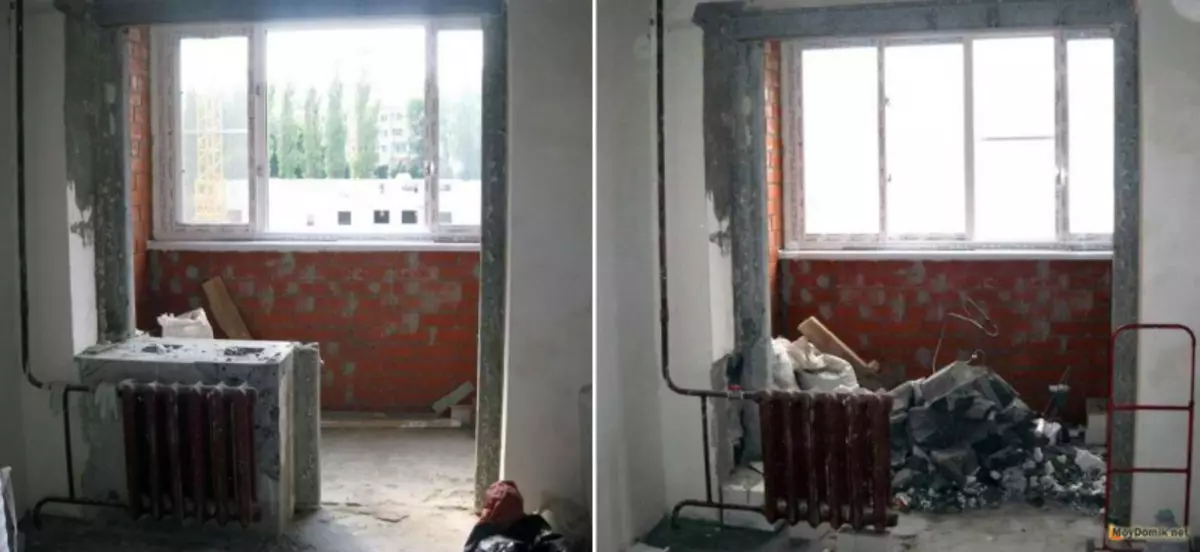
Dismantling of the balcony block and demolition of the windows
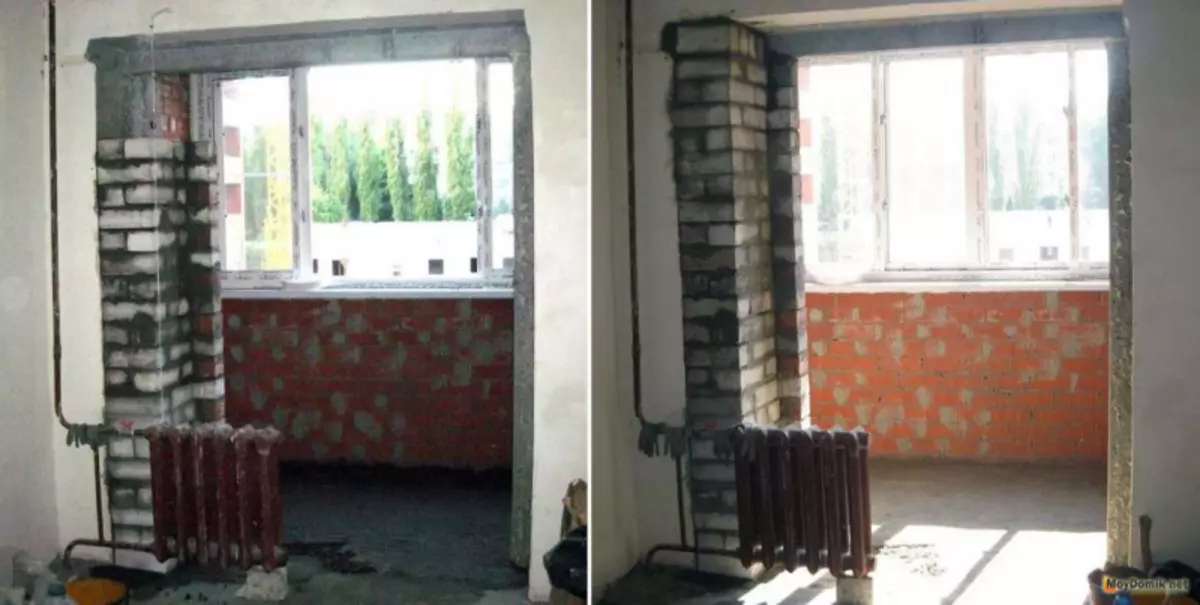
Brick laying on the edge of the balcony opening to increase the width of the wall under the heating radiator
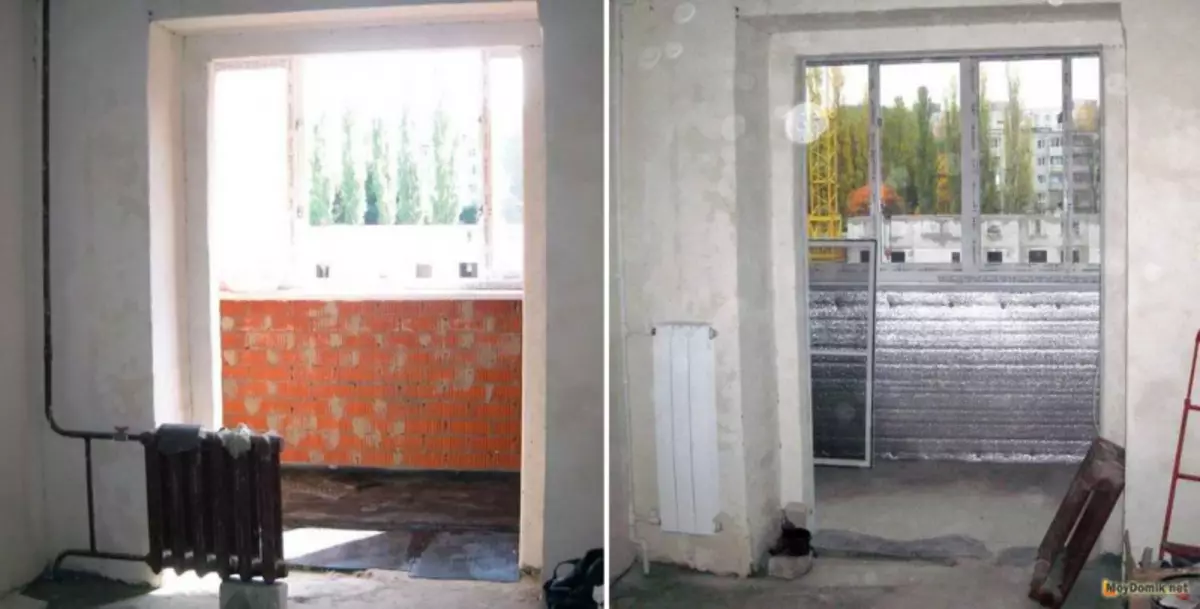
Plaster and putty balcony opening, installation of a new heating radiator (narrow and high)
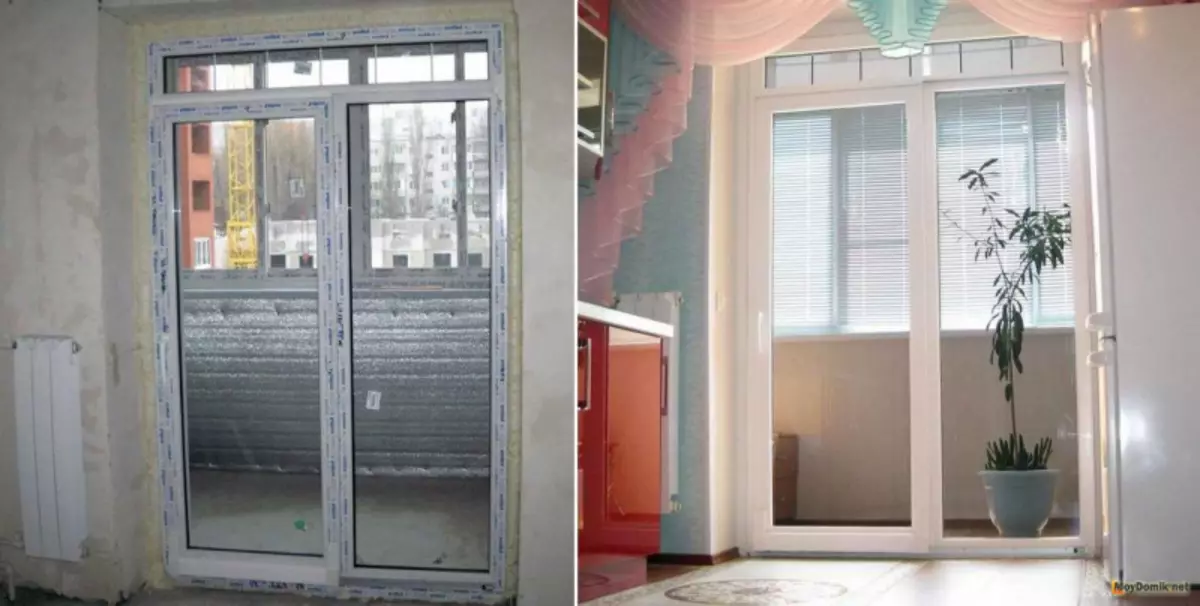
Installing a French window instead of a balcony block - Ready
4. Heating in a room with french windows
Installation of a French window instead of a standard balcony unit is associated with another complexity, which is the presence of a heating radiator on the windows wall. This place of installation of the battery under the window is due to the need to warm out the cold air coming from the street. After all, the window is a significant source of heat loss. And not only that the French window increases the glazing area through which heat leaves, it also requires a dismantling of a heater, creating a warm veil for incoming cold air.
According to the provisions of SNIP 41-01-2003, the radiator length should be at least half of the light opening (p.6.5.5)
In addition, the radiator is installed on the wall, which is the coldest. If it is turned on 90 °, it will not be installed front to the wall, but the end to it. The end area is minimal, and this will reduce the intensity of the heating of the French window. But it will increase the level of heating the wall, which does not need it.
Therefore, how to establish a radiator of heating will be prompted by professionals, because in each particular case the solution will be individual, taking into account all the factors and allowing the heat to the most uniformly as possible throughout the volume of the room.
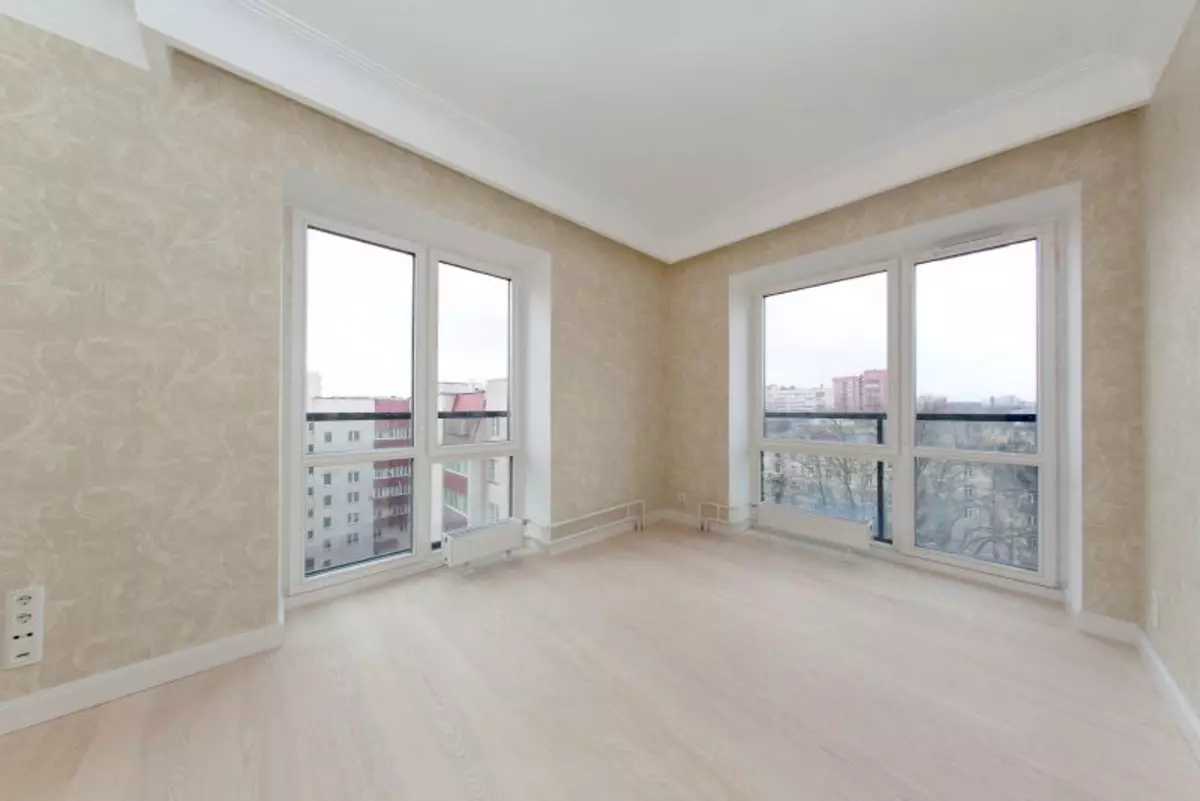
Low heating radiators for French windows
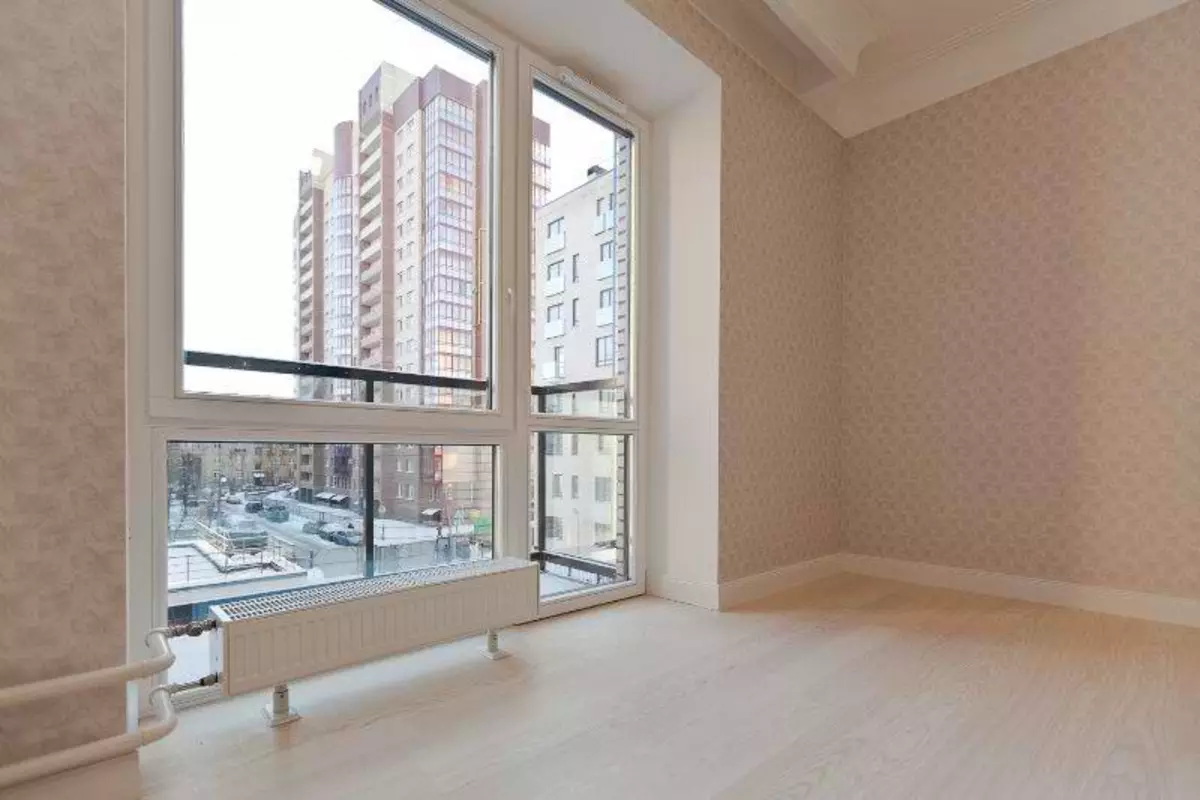
Outdoor heating radiators under the French balcony block
Article on the topic: Curtains for the hall without lambrequins: stylish solutions for different interiors
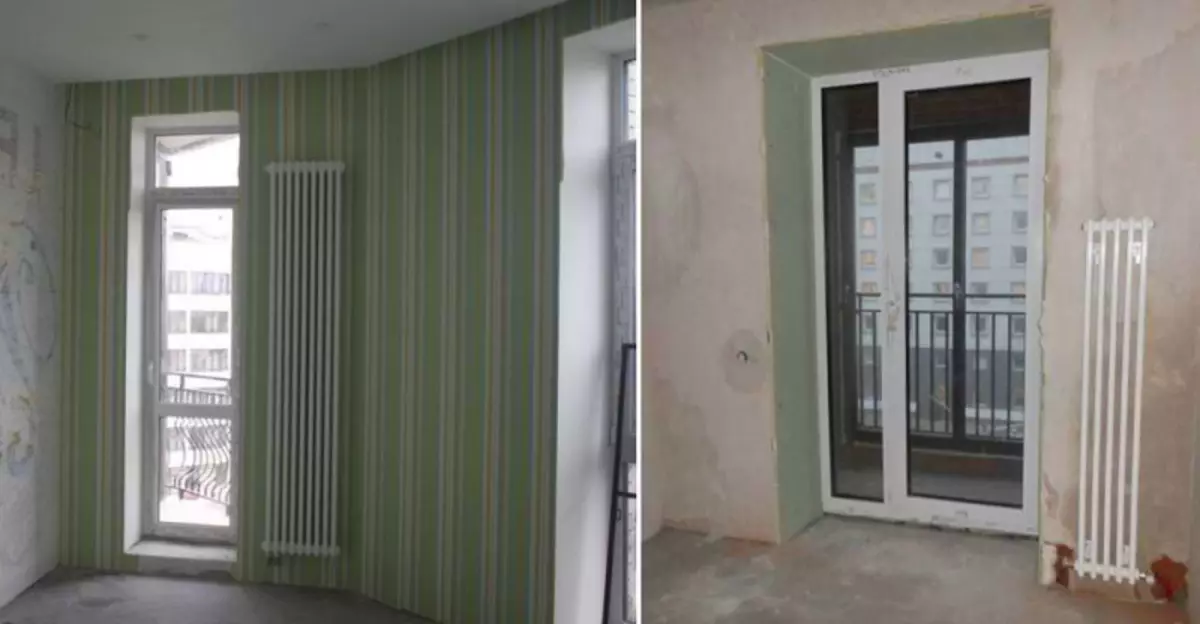
Narrow and high heating radiators along French windows
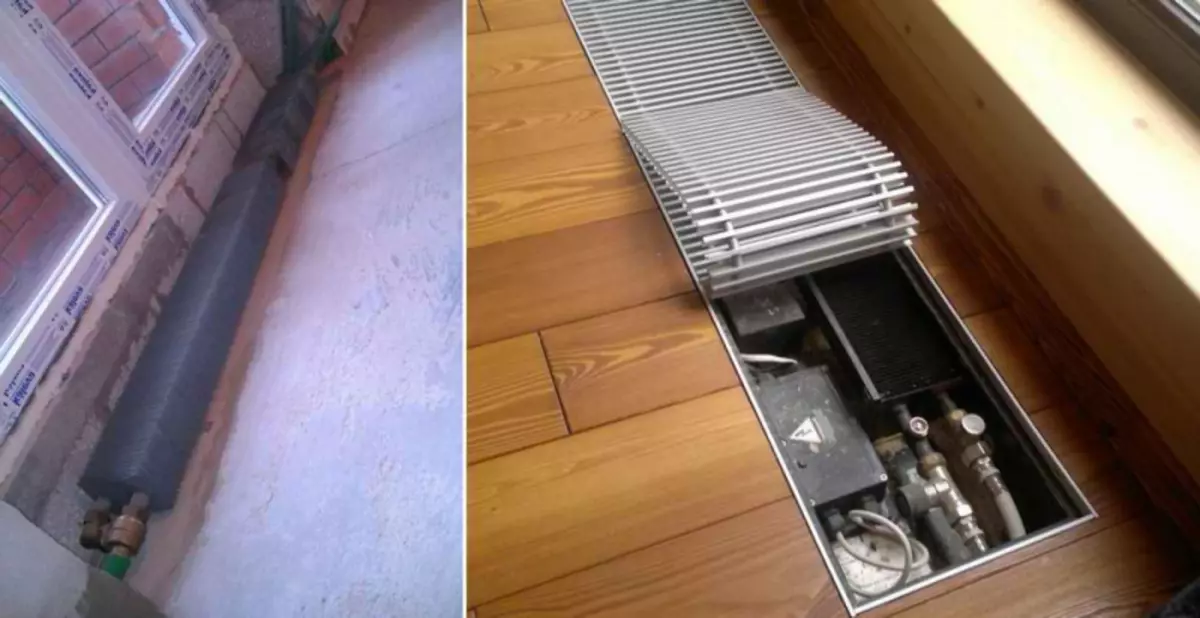
Intrafic convectors for heating French windows
As optimal solutions of wind heating in the floor, you can allocate:
- displacement of the heating radiator with a decrease in the number of sections;
- Radiator separation. Part of the sections remains on the wall near the window, and the part is placed on the adjacent wall;
- Installation of an outdoor radiator, in-country convectors (if the floor level allows);
- Arrangement of warm flooring systems indoors or on a loggia / balcony.
5. Where is it better to order the installation of a French window instead of a balcony block turnkey
Despite the fact that the replacement of the balcony block is technically not very difficult task, not all companies are taken for performing. This is due to the need for approval (usually entrusted to the Contractor), and with the nuances of the installation, the knowledge of which gives only practical experience.Nevertheless, the newspapers are filled with ads with glazing services, and in order not to get caught on the fishing rod to amateurs, it is better to work with brigades of masters who experienced friends or familiar or those who advised design manufacturers. So, at least, the likelihood of "running" to a single-day company is reduced.
Masters recommend:
- use heat-saving double-glazed windows;
- Mounting only in the warm season. At temperatures below + 5 ° C, the PVC profile changes its properties;
- insulation slopes (this is also a source of heat loss);
- periodically change sealing gums on sash;
- Select the sticking mode of the handle at an angle in 45to. This will ensure the micro-leveling of the room and the exclusion of condensate (the air will penetrate the hinge of the sash);
- give preference to the windows with the impress (less convenient, but more reliable);
- Do not save on fittings; Material prepared for site www.moydomik.net
- monitor the installation process and control each of its stages.
6. French window instead of a balcony unit - the price of the device
The manufacturer primarily depends on the quality of the order execution: the accuracy of calculations and the correctness of the manufacture. And, of course, the cost of the finished product.
The price of the French window consists of such components:
- window opening size;
- The size of the sections of the frames and, respectively, double-glazed cars;
- weight of sash;
- quality of fittings and seals;
- view of the profile (material, number of cameras, color, the presence of the thermomost);
- the type of glass and the number of double-glazed windows;
- The opening mechanism.
The total cost of replacing the window block into a French window includes costs for:
- coordination and development of the project;
- fare;
- dismantling of the balcony block (windows wall);
- transfer of heating radiators;
- Installation of translucent design.
The price is calculated in each case, and starts from 3.5 thousand rubles. Behind M.KV French window and 1100 rubles. For installation of a unit of product. Upper price ceiling is not limited.
Thus, the replacement of the balcony unit into French windows into the floor brings a hint of refinement to the interior of the room, but entails the memory of the problems, the solution of which is better to entrust professionals.
