From how qualitatively floors will be made in Siruba, the future peace and the comfort of the whole family depends. To this stage of work it is necessary to treat much seriously, so that then did not work out various linings in the work. Consider how to make the floor in a litter. There are several options for floor designs. You can make floors in a litter as wooden, so used for this other materials.
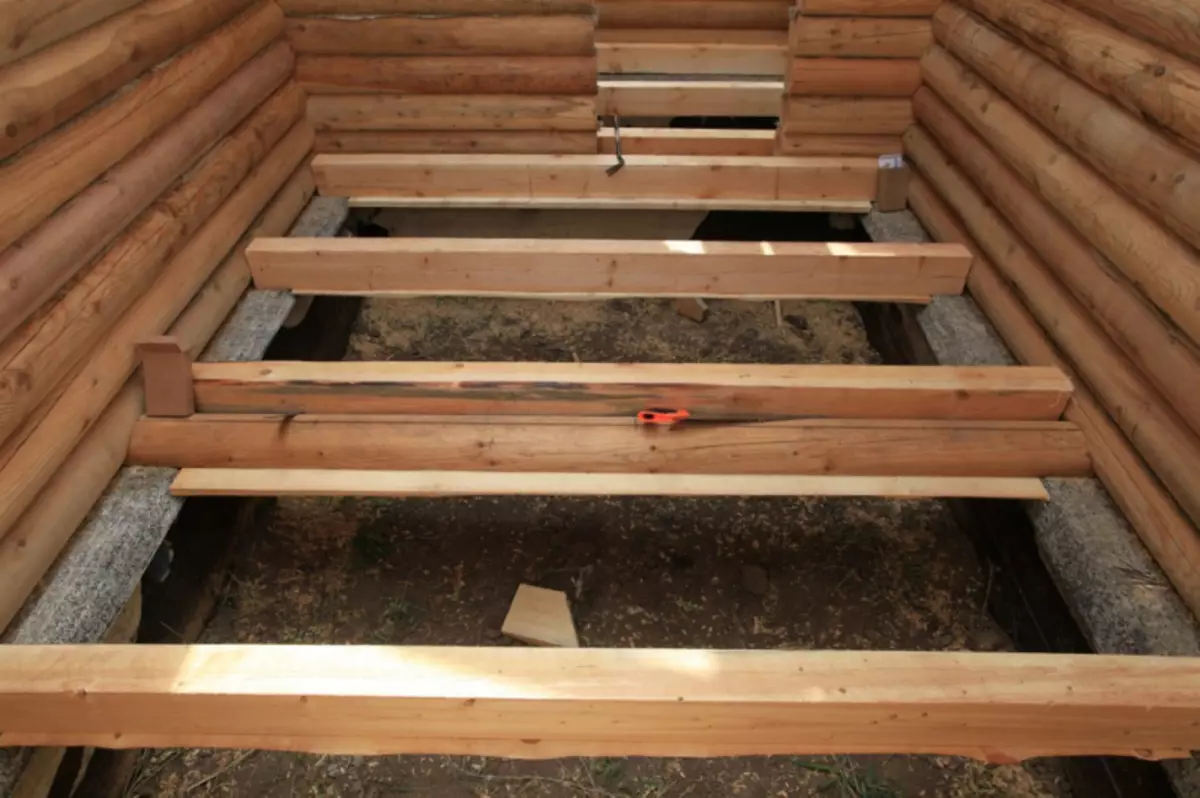
High-quality floor finish makes it possible to comfortably accommodate in the house.
Depending on the option selected, it may be necessary:
- pencil;
- a hammer;
- Perforator;
- screwdriver;
- chainsaw;
- Corolnic;
- level.
Installation of flooring for cutting overlap beams
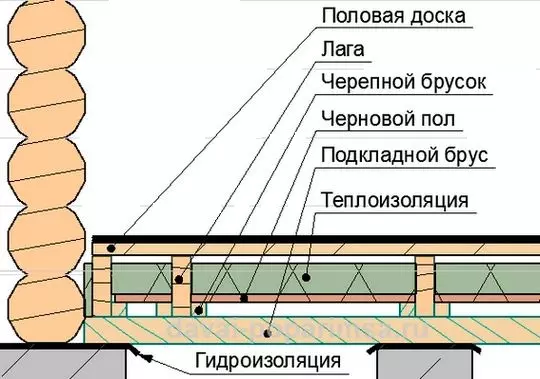
Floor design on lags.
This floor installation option in Siruba is the most logical among all others. The method is considered the most common. Even professionals advise to do just such a floors, as it is mounted quite easily. Such a floor has other benefits in Siruba. The possibility of lifting the floor is almost any height. You can think about the arrangement of the basement. Another plus is that the overlap will not come into contact with the soil, and therefore it will last long enough.
If we are talking about the construction of the floor in a litter, made exclusively from the tree, then install the beams of overlappings in the third or fourth wedge logs. If construction bricks were used to organize the foundation, then the beams are placed immediately behind the ground floor.
Face parts of the beams on which the floor will be located can have either through location or installed in the log array.
The second method is considered less successful. If the beams are located on the end-to-end principle, then they necessarily come out. Excess condensate will be able to evaporate. This option allows you to make the structure of the floor more rigid and reliable. All beams that come out, must be treated with special antiseptic compositions that will protect against rot and mold.
Article on the topic: Installing the door without a threshold: Tools, Materials, Mounting Rules
If the beams that are used to organize the floor in the house have a length of more than 3 m, then they must be installed using additional supporting devices. This will help make the design more rigid. From below, you can install wooden or brick poles. It is also necessary to remember that if the beams relate to soil or soil, they must be processed using antiseptic compositions.
Some features
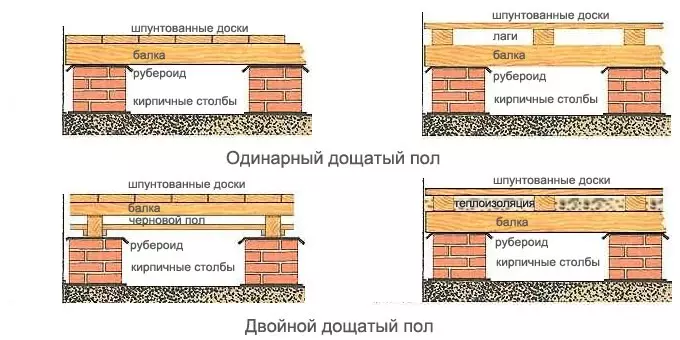
Dual and single floor diagram.
If brick columns are used as support, they must be installed on a solid and even base. Here you can pour concrete and use ready-made reinforced concrete poles for alignment. At the same time, there is a layer of waterproofing between the brick and wooden beams themselves. This measure is necessary.
Only after the beams are installed in their places, you can begin to further install the floor. It is done either in one layer or two. The second option is preferred, since it allows you to make the floor warmer. All guests and relatives will definitely appreciate this nuance. The floor should be started immediately after the wooden beams were laid in their place.
To avoid the process of warming the genital boards, they must be pre-prepared for installation. They must be kept in a dry and warm room for 6 months. However, it is not always possible to do this, you have to work with the material that is in stock. If the raw material is used, it is impossible to fix it immediately. Only pre-laying should be made.
If we are talking about a two-layer field, then it is necessary to finish the root flooring in the perpendicular position to the draft. If we talk about floors in the kitchen, they need additional waterproofing. In this case, you can use any material. It is placed between chistov and rough floors. Ruberoid has excellent properties of waterproofing, so its use is relevant.
Article on the topic: Folded bed do it yourself (photo and video)
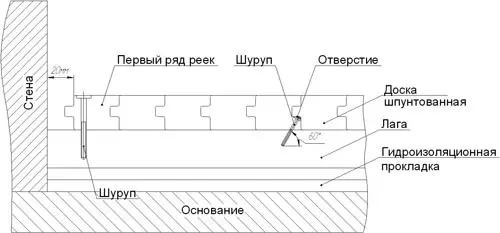
Installation of a tongue board.
Very often, a pinboard is used to arrange the finishing floor. It is characterized by beauty and excellent performance. You can apply almost any paints and varnish materials.
Such a board is great for organizing the foundation for other flooring. It is easy and easy to sharpen linoleum, carpet or laminate. It will be perfectly cope with the task of the basis for them.
What is needed a draft floor and how to equip it
Is it worth it to shut up a draft floor? Due to the draft floor, you can get the following advantages:
- Strength and reliable ventilation, which is necessary in order for the finishing floor does not start rotting;
- It plays the role of an additional stiffery frame, that is, it can be assumed that it increases the rigidity of the entire design;
- is an excellent basis for laying insulation and waterproofing;
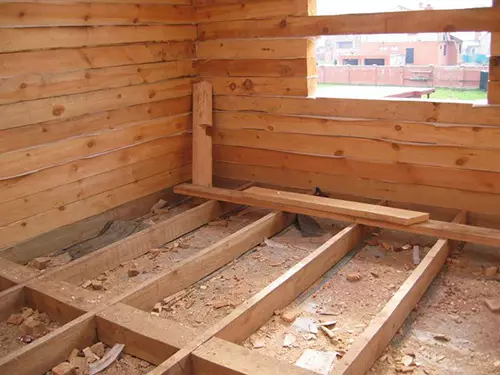
The draft floor serves as the basis for laying insulation.
An unedged board is most often used to organize a draft floor.
Now it's worth talking in more detail about how the styling of the draft floor is made. To begin with, you should think about the floor ventilation. For these purposes, you can make special holes in the corners of the cutting of the cut. Then they can be masked with grilles.
Next, the waterproofing is made. For these purposes, as noted earlier, it is better to use runneroid. This material is practical and unpretentious to various conditions. Of course, other materials can be used. Then all wooden structural elements are fused by antiseptic solution, which will perfectly protect them from the adverse effects of the external environment.
The installation of the draft overlap can be carried out in various ways. In any case, only dry wood should be used for these purposes.
Concrete floor in Siruba Made: Nuances
In any litter you can make a concrete floor. This design element will have a number of advantages over wooden. To those can be attributed:
Article on the topic: Chairs from plywood: manufacturing technologies
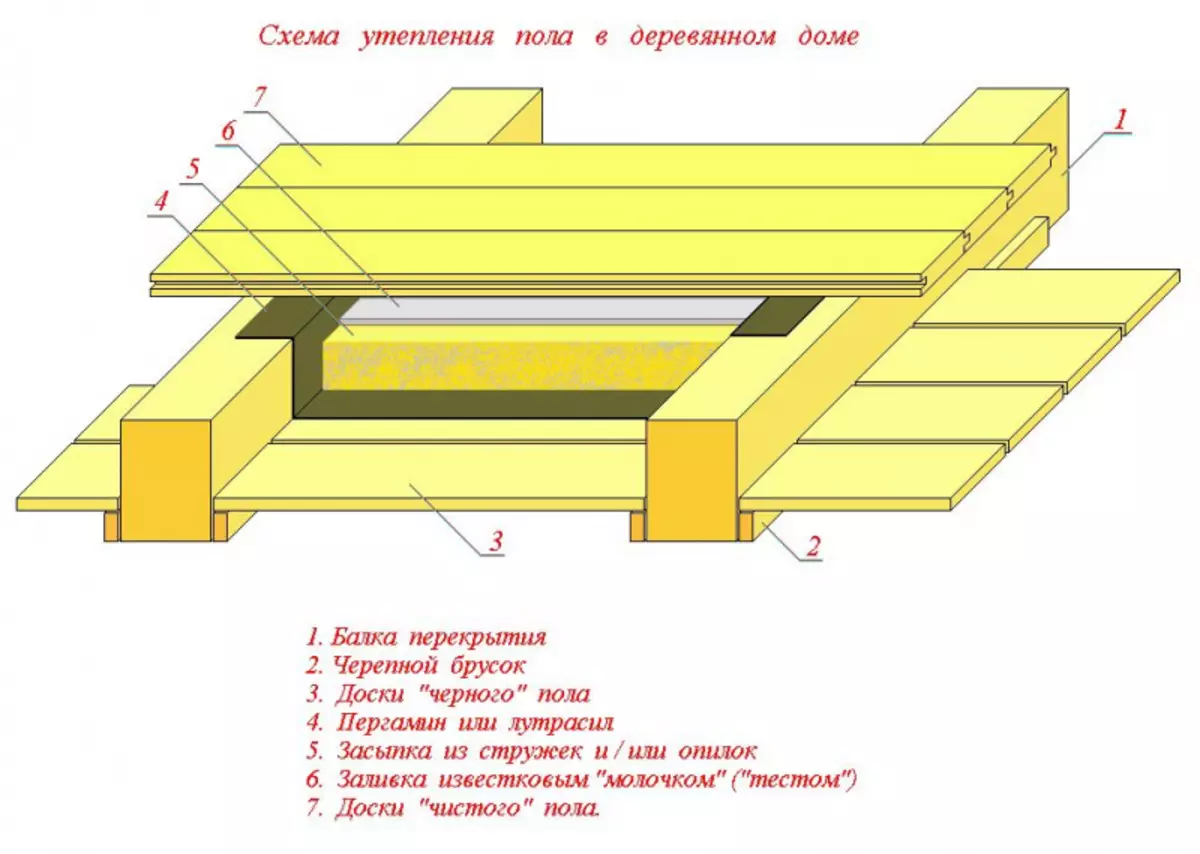
Floor insulation scheme in a wooden house.
- sufficiently long service life of the concrete floor;
- the highest reliability and strength in case of proper filling of the base;
- The possibility of coating a concrete floor with almost any type of finishing material, which is used to organize the first floor: tiles, linoleum, laminate.
Currently, the concrete floors can be equipped in two ways. In the first case, it is worth talking about laying concrete floors directly to wooden lags. In the second variant - about laying concrete floors to the ground. Both methods found quite widespread use during flooring in the fires. This approach can be used not only in wooden houses, it is acceptable for any other types of overlaps.
It doesn't matter what option of the flooring in the house will be chosen, the main thing is that it has increased strength characteristics. This is quite difficult to achieve, but you can. To do this, lay the floor must be strictly according to the instructions. Above the two main options for laying the floor in a wooden house or litter. Both will last long enough if all the nuances will be taken into account during the installation.
Otherwise, the likelihood that the floor will soon have to be changed. If we are talking about the installation of the wooden floor, then all the design elements must be processed using an antiseptic. This substance penetrates the material and protects it from mold and the development of various microorganisms.
In the case of concrete floor it is necessary to process only the lags on which concrete floors will be laid. It will also protect them. The rest you need to strictly follow the instructions, then the floor will be many years to delight all those who live in the house.
