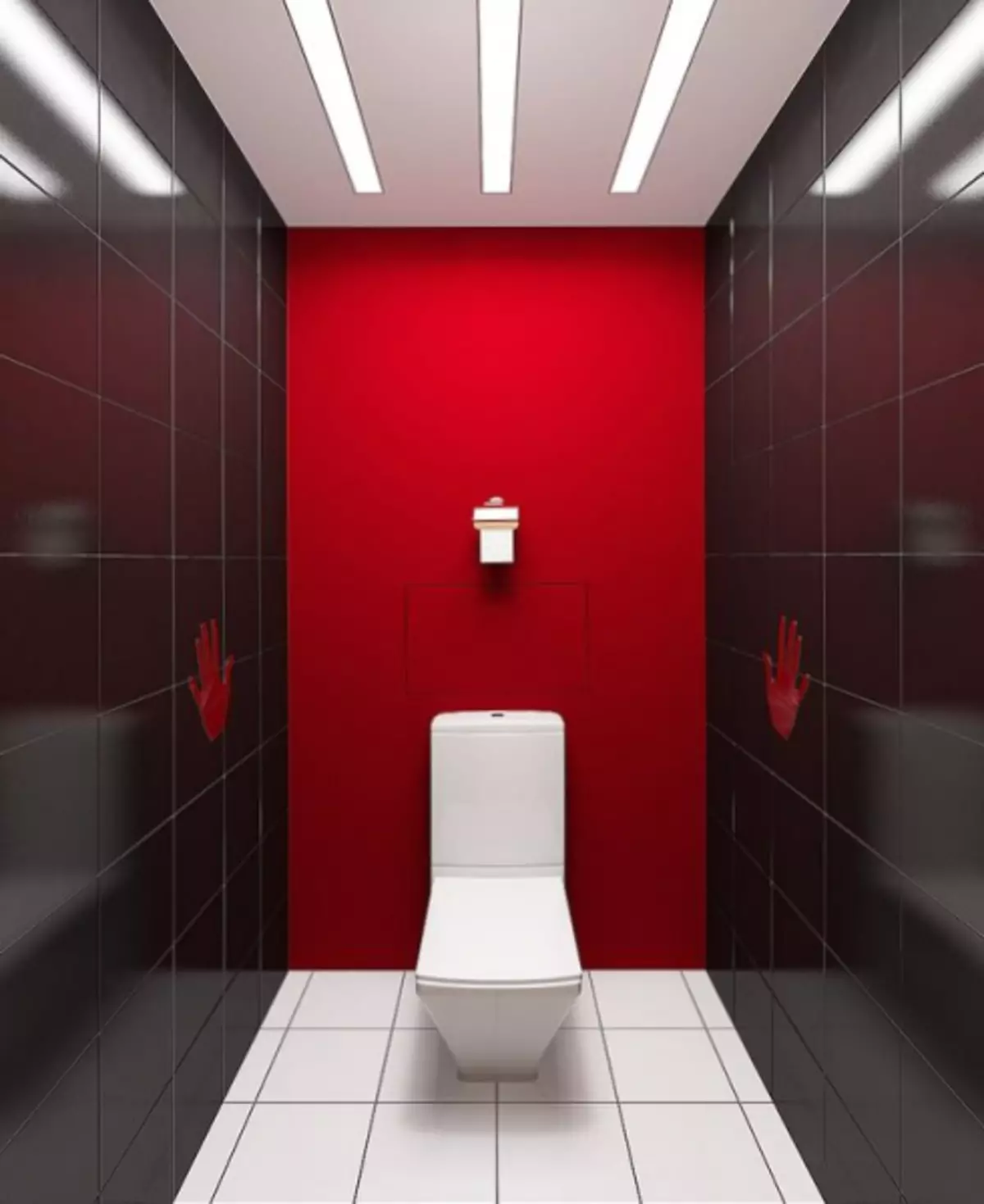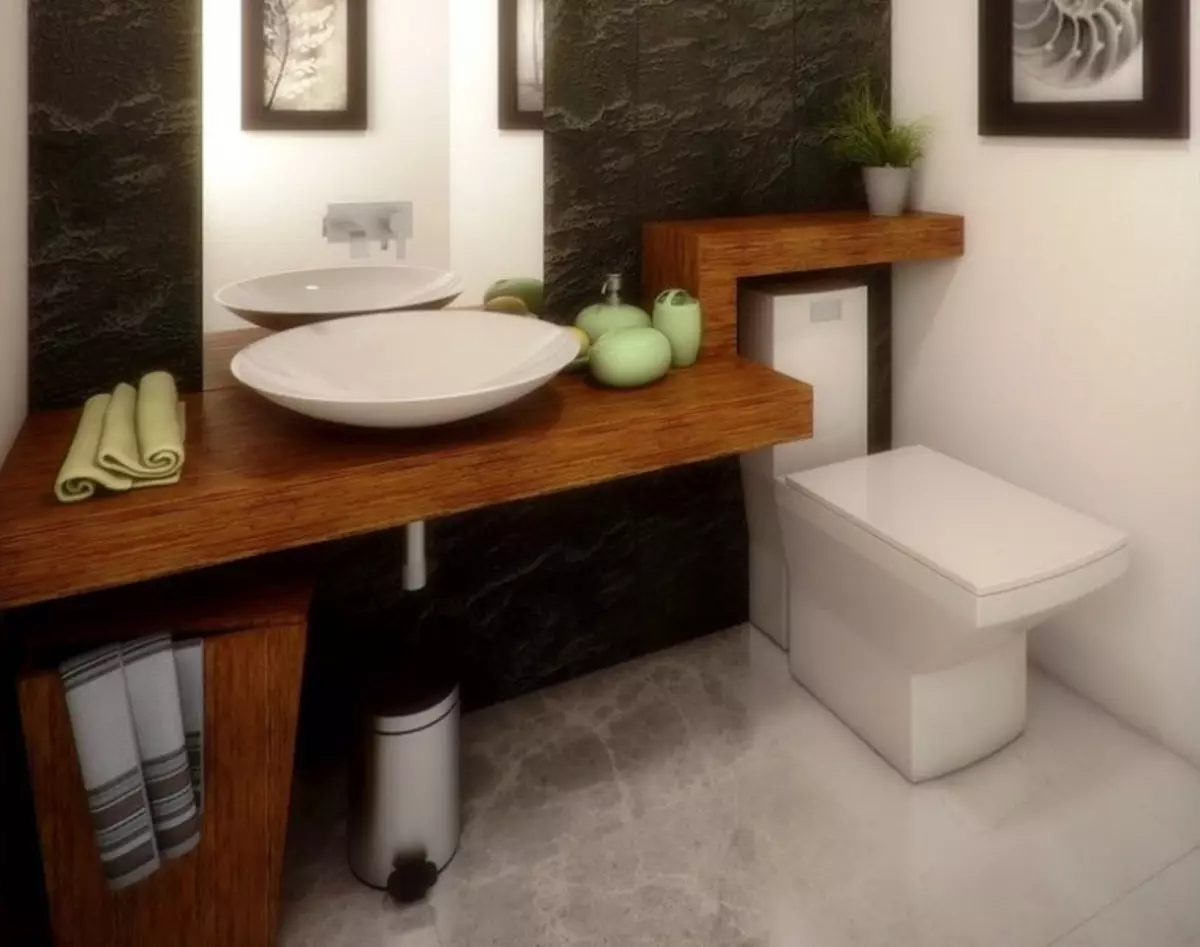
Thinking the interior design of the apartment, it is not necessary to stop exclusively on the room, hallway or kitchen. A modern toilet room should be no less cozy and beautiful than all other rooms.
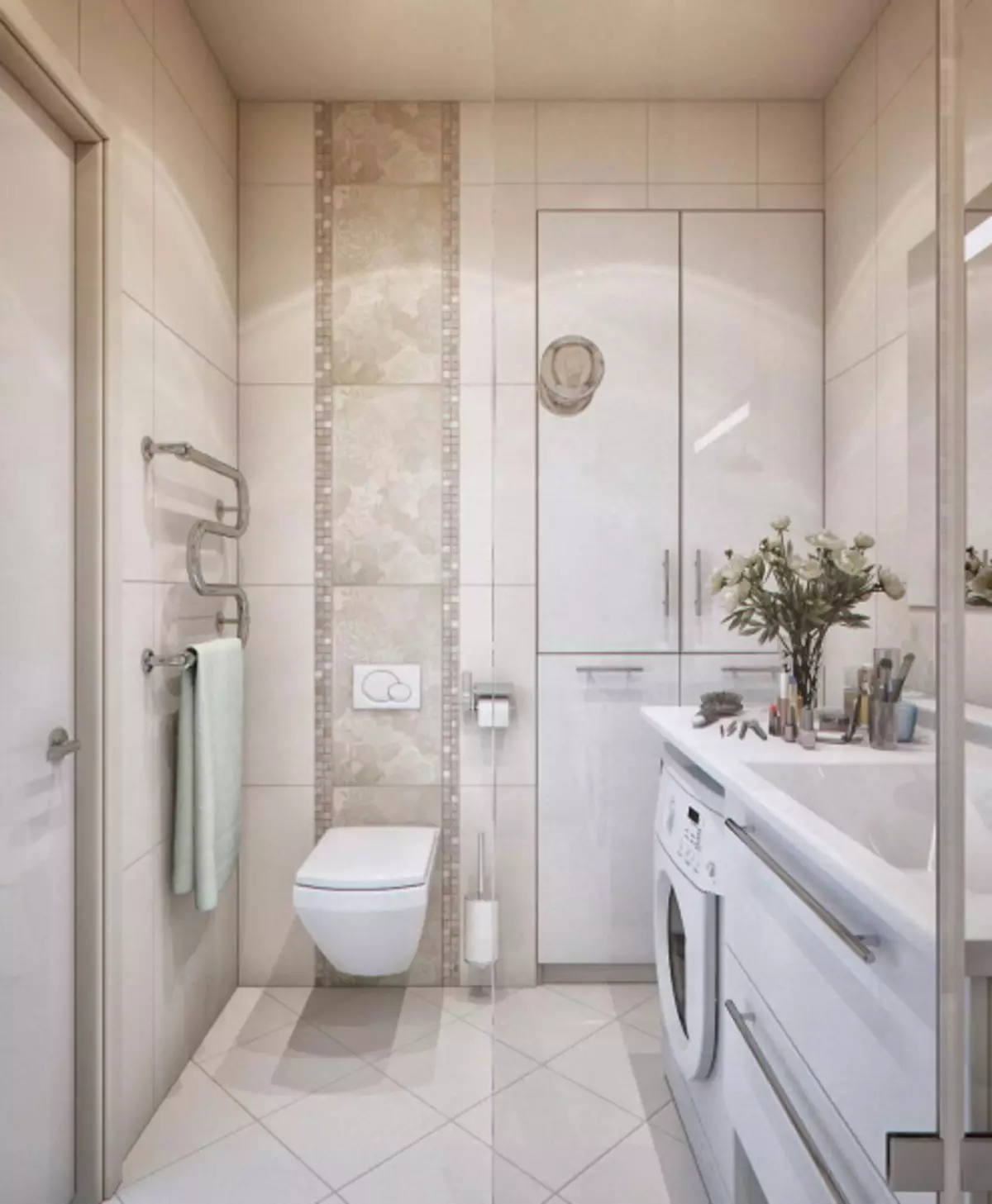
Design Project Development Rules
Sample Design Development Plan Must include several items:
- Choice Stylistic direction;
- Determining the necessary volume of work;
- Choice and purchase essential materials;
- Immediate Finishing of the room.
All materials used for finishing should be moisture-resistant, durable, durable and easy to succumb to cleaning detergents.
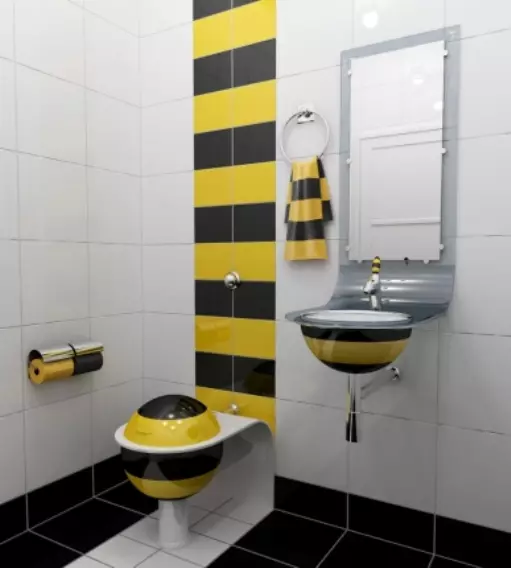
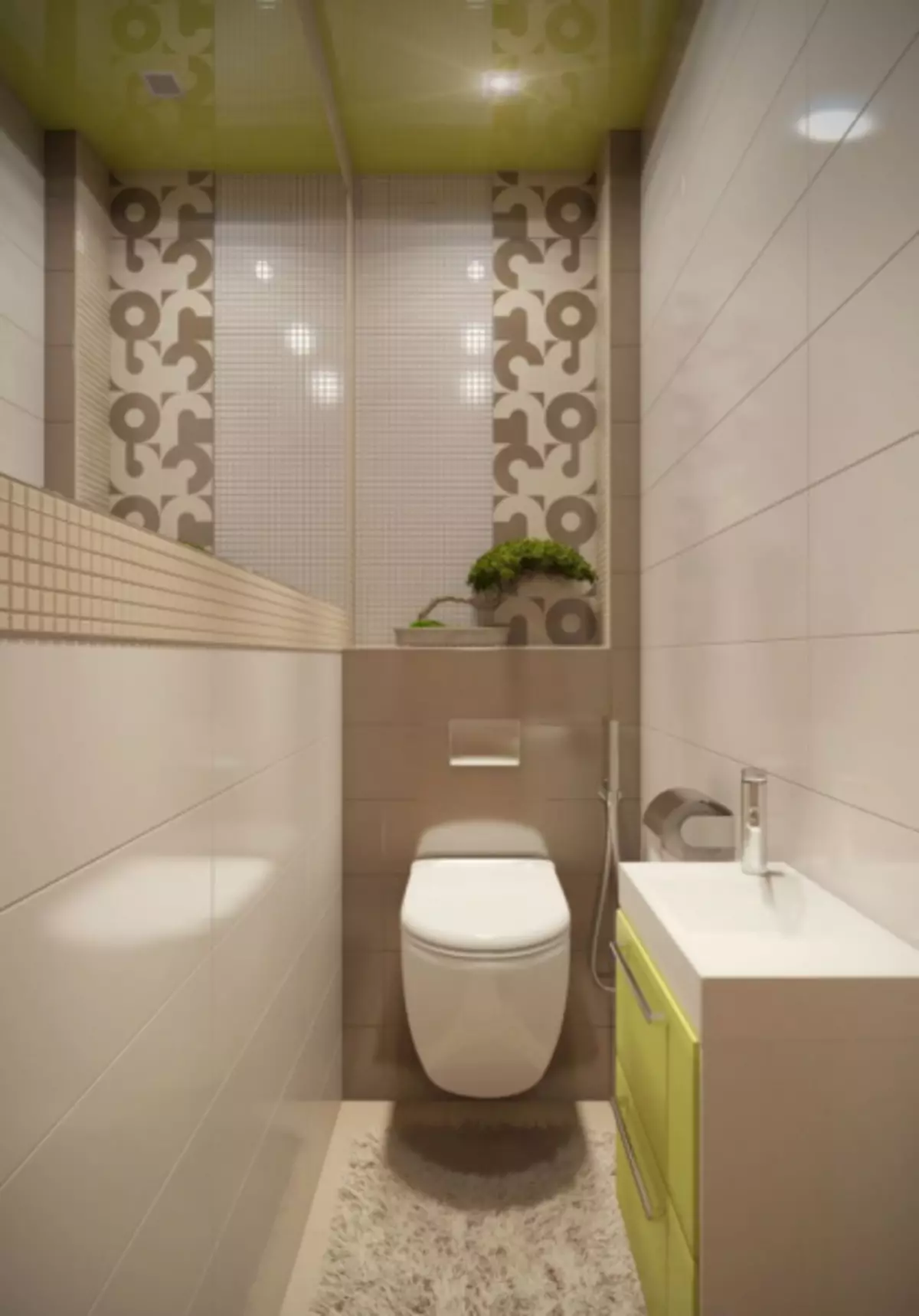
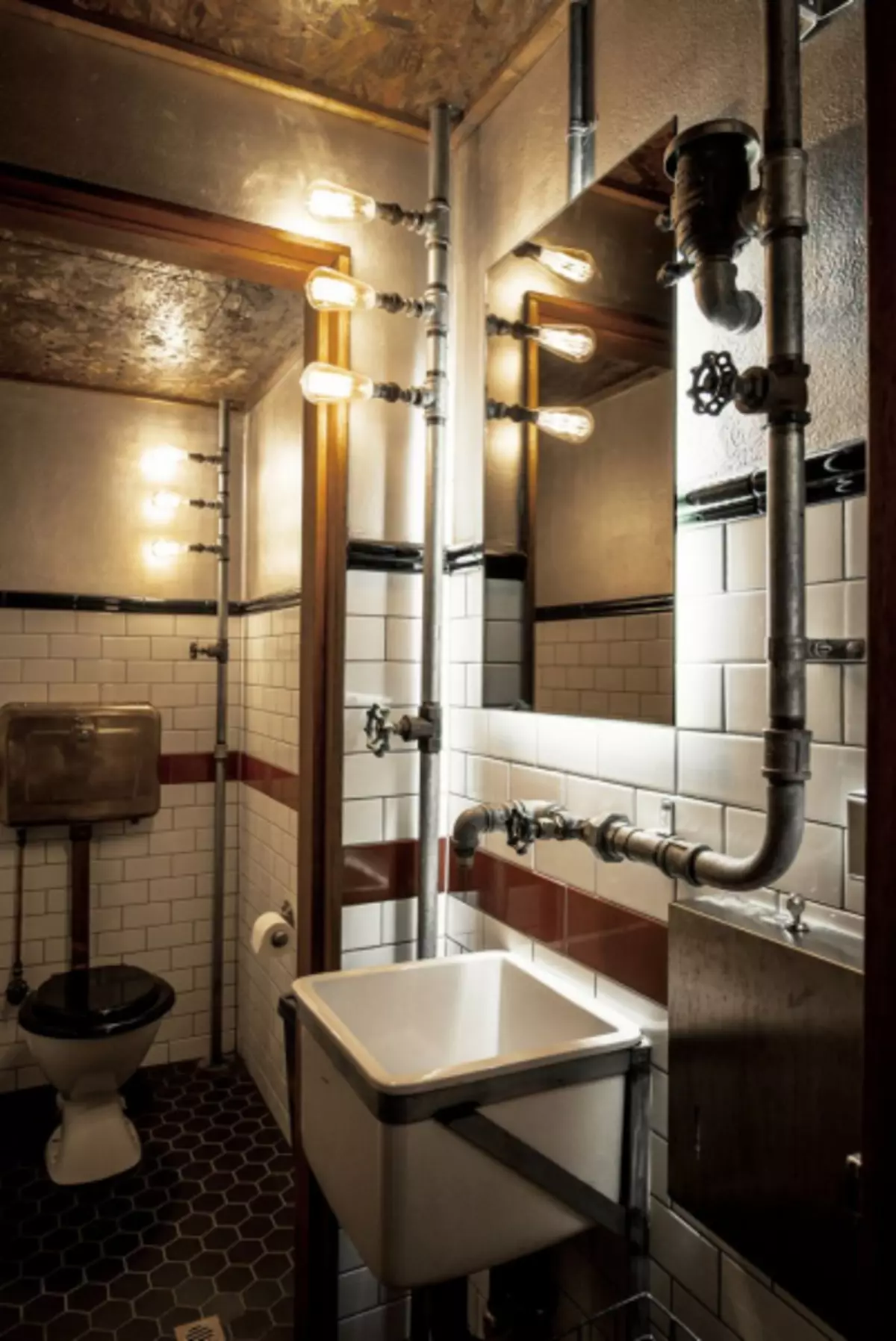
Depending on the state of the toilet room, the repair and finishing phase includes several stages:
- Walls . Seeling cracks, chosel, alignment and preparation for further finishing.
- Replacing the door.
- Floor . Alignment, lifting (if necessary).
- Replacing pipes, installation of plumbing. If necessary, installing false pads to hide communications.
- Installation of furniture (shelves, cabinets, couches).
- Final finish.
- Installation of lighting devices.
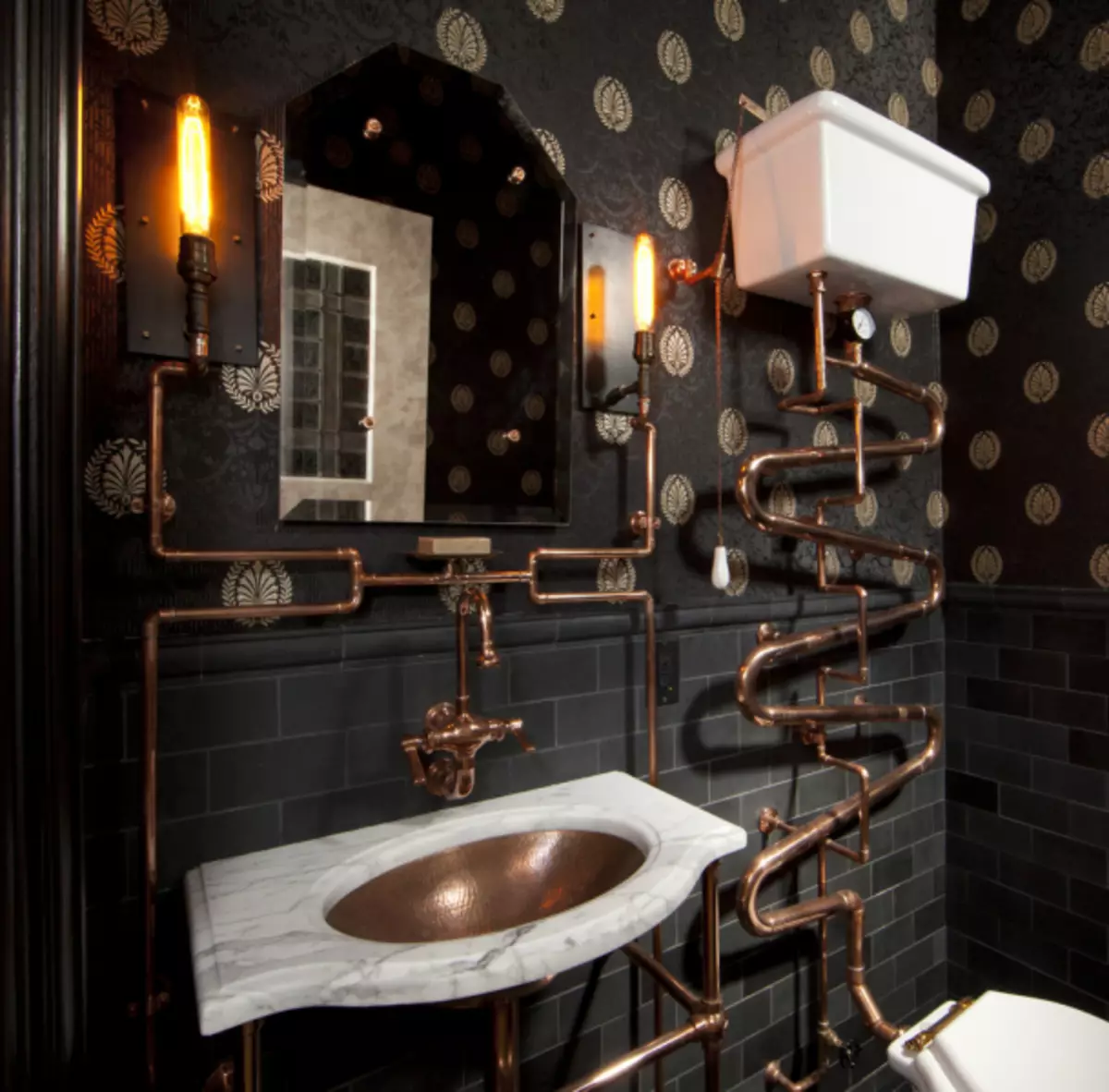
Features of the toilet design in the apartment
The main criteria when planning the toilet room are the most efficient use of the entire area, practicality and aesthetics. The toilet room should be cozy. Plumbing and furniture should be placed as compact as possible. Unnecessary details should not clutch and without that small space.
To water meters, pipes, cranes for water overlapping and other engineering communications should be provided with free access. This moment must be taken into account when developing a project.
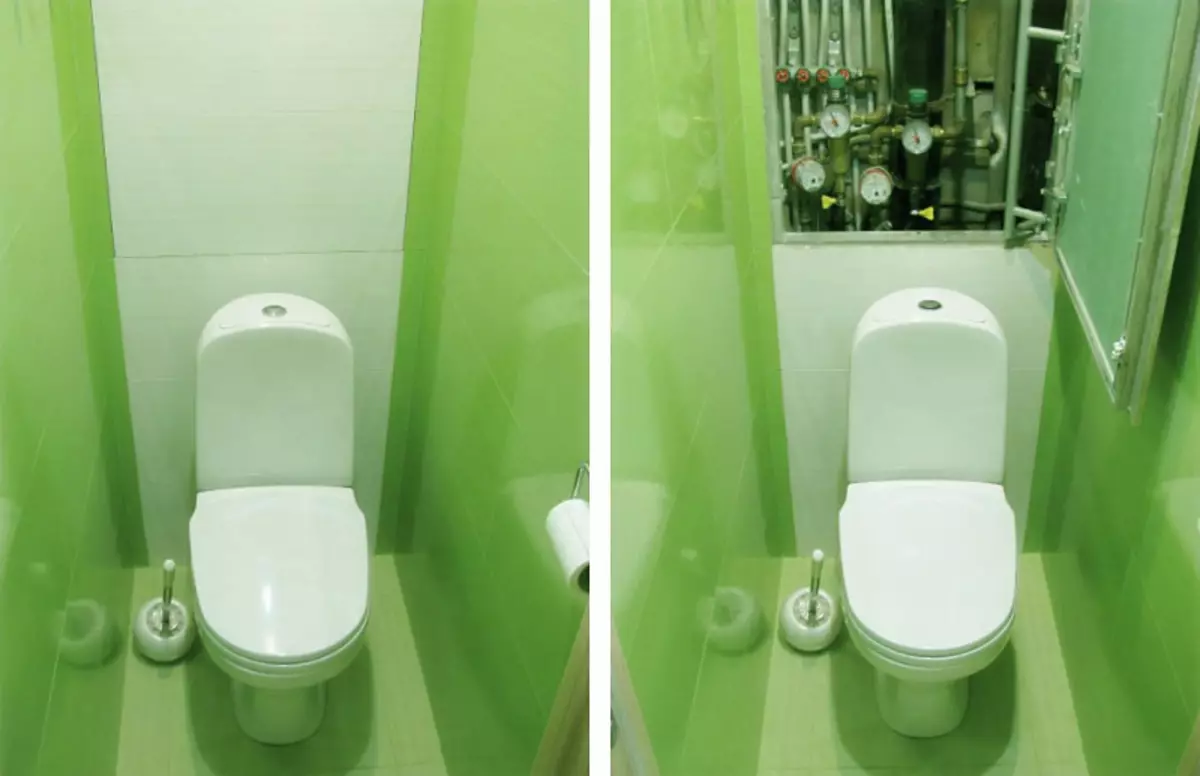
1 square m.
If the toilet room has tiny sizes, it significantly narrows the possibility of design. Nevertheless, even such a miniature room can be issued in accordance with the most modern and fashion trends.
First of all, it is necessary to repel from the number of plumbing and furniture, which must be placed. Do not overload the room overly bulky decor objects. Punk, souvenirs, paintings can be replaced with a small potted plant or porridge.
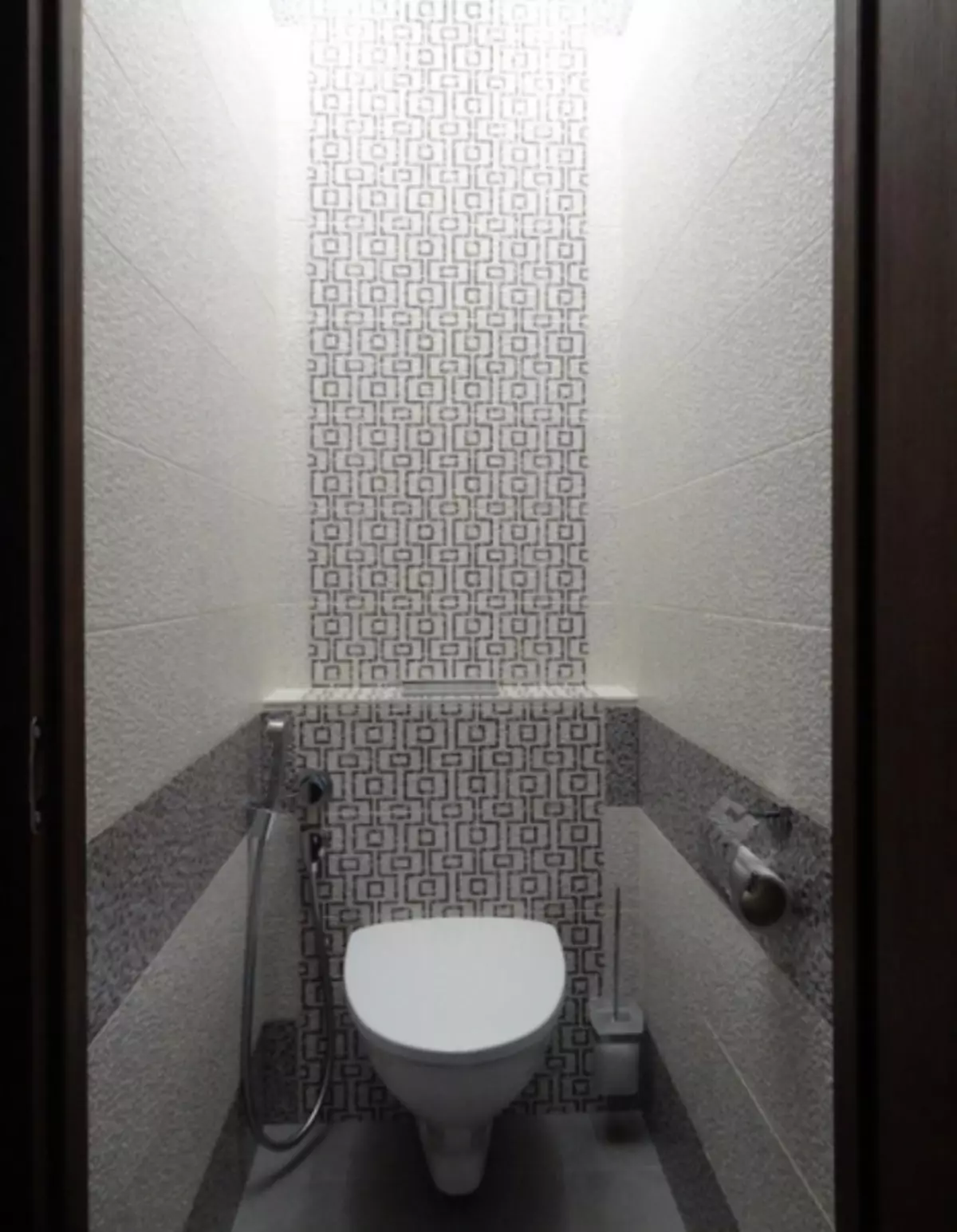
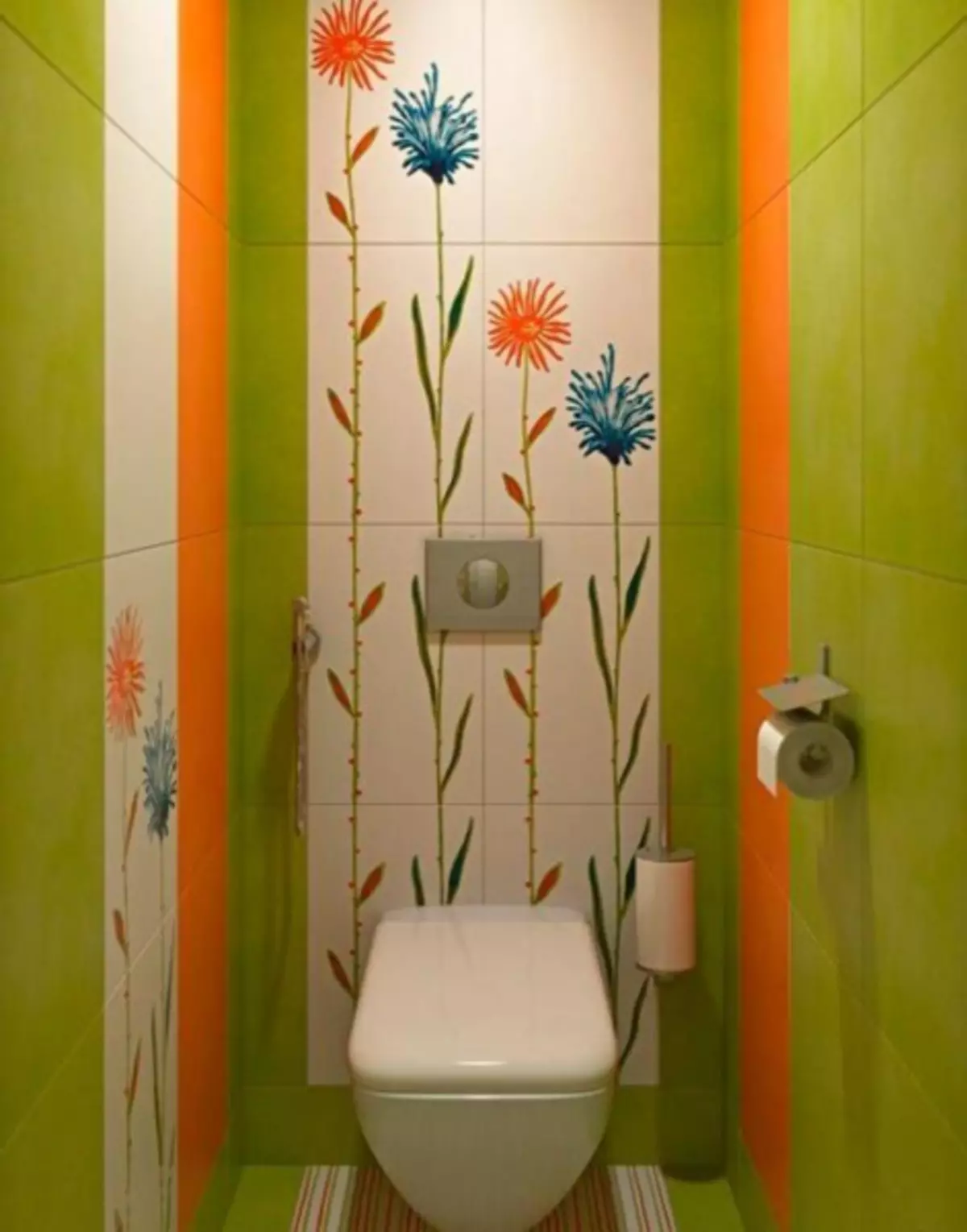
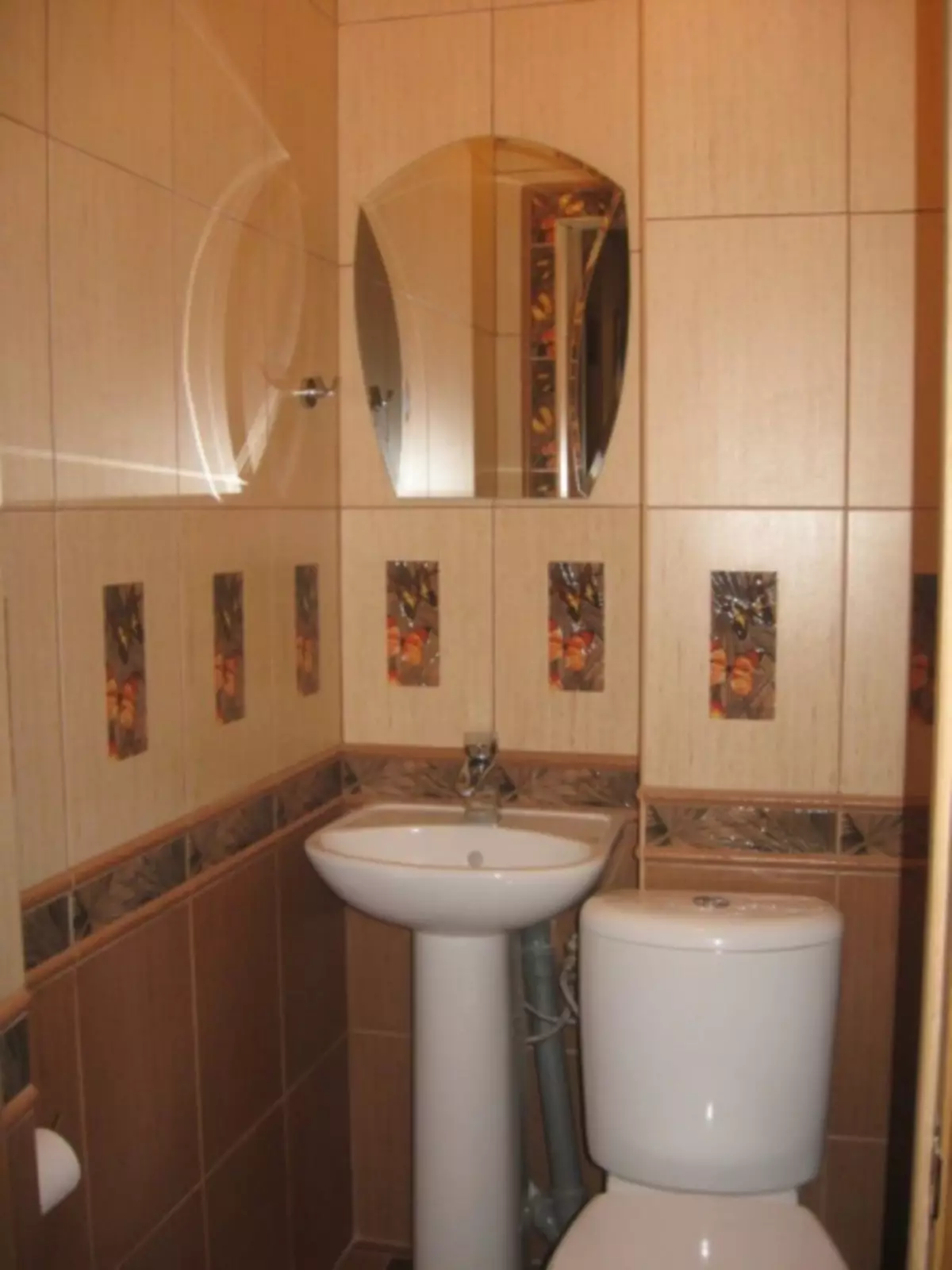
Particular attention should be paid to finishing materials and their color scheme. The correct choice of finishes will allow you to visually expand the space, make it lighter and spacious. When choosing wall panels or tiles, preference should be given to the materials of white, silver, lilac, violet, the color of the sea wave and other light and cold tones. Dark and bright colors are attached to the room an additional volume and visually reduce its dimensions.
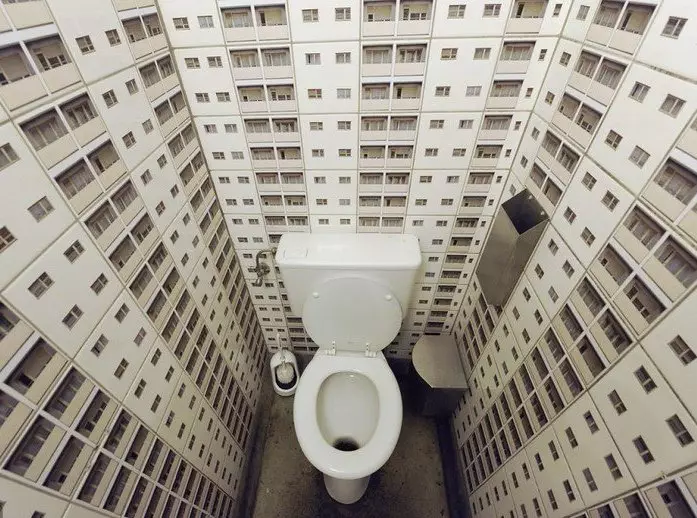
It is best if the toilet design is monophonic or in combination of several tones, but without print, especially large.
Choosing plumbing, be sure to pay attention to Suspended or built-in models . They significantly save space.
Competently chosen luminaires and their installation will allow zoning space, thereby visually expanding it.
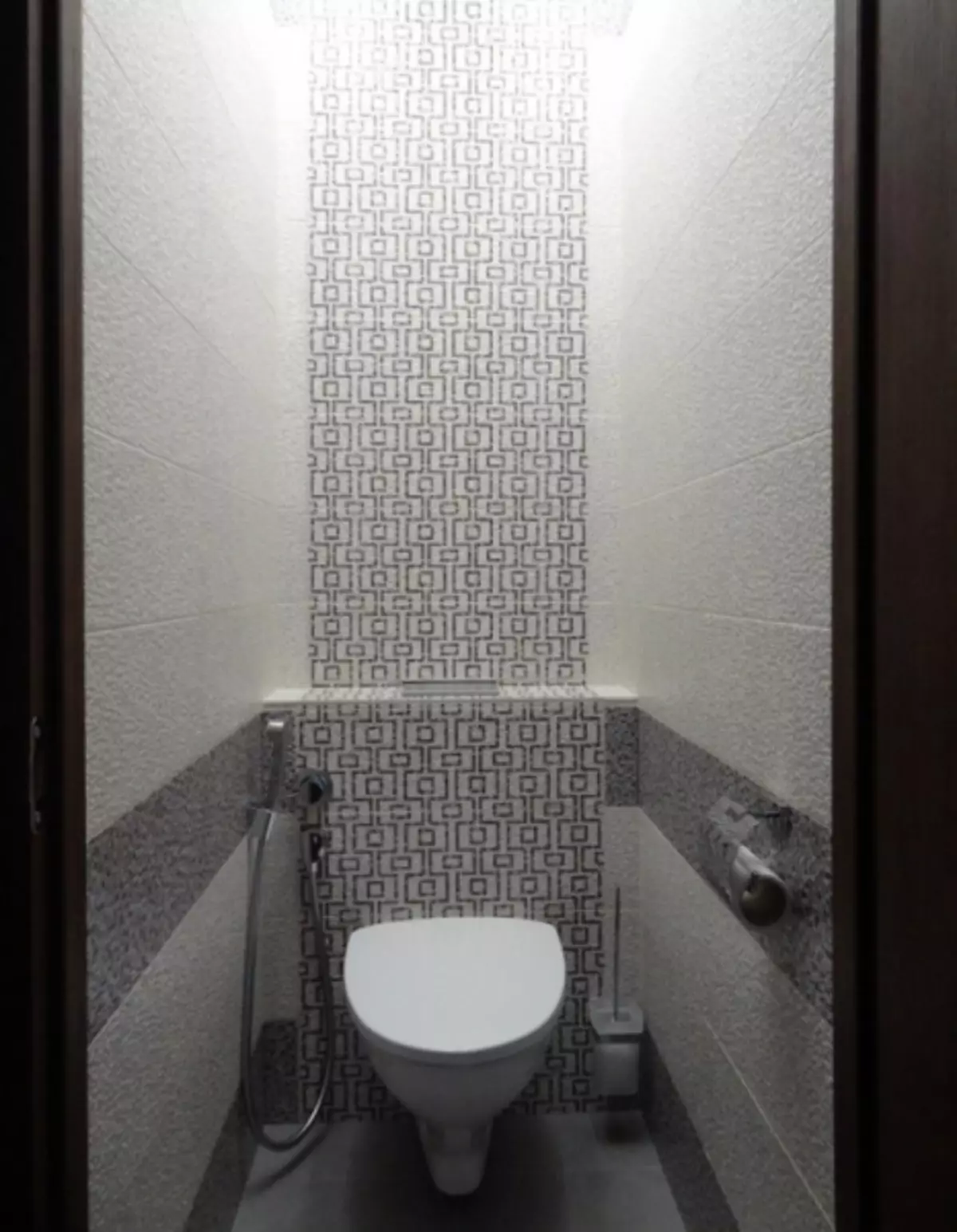
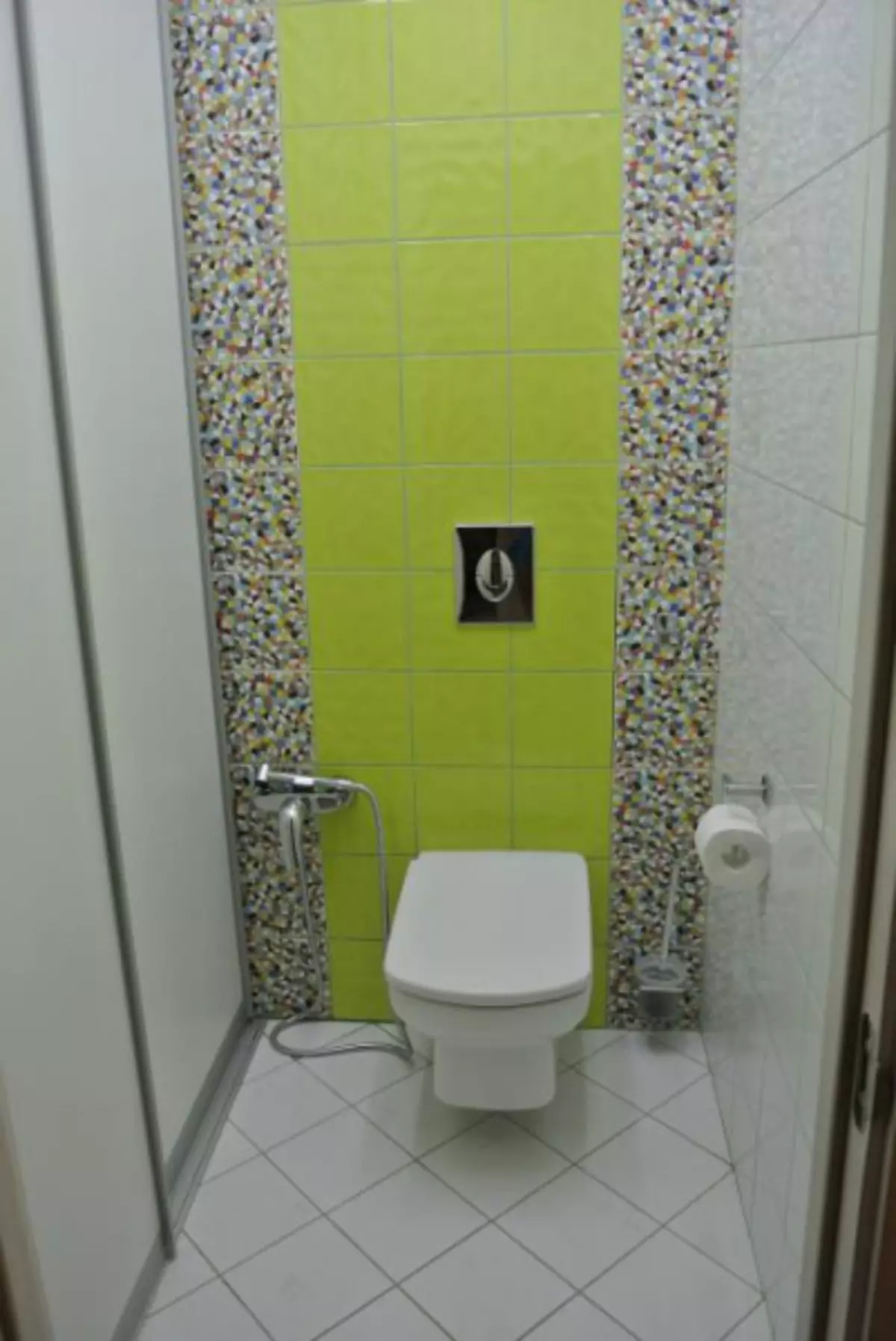
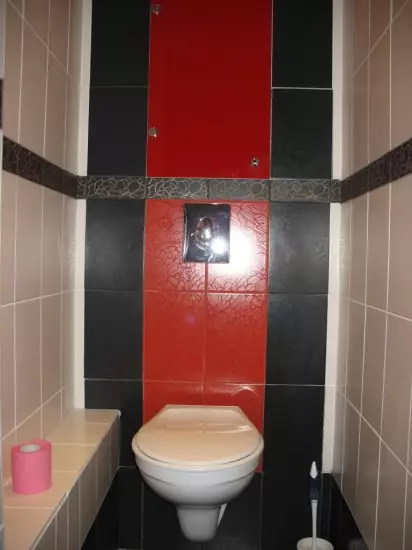
2 square meters. m.
In this case, options for design becomes more. Nevertheless, the choice of plumbing and finishing materials should be approached from the same point of view as in the first case. Plumbing is desirable to choose the most compact as possible, and the interior is designed in bright, pastel colors. Let's say a non-latch drawing or small print.
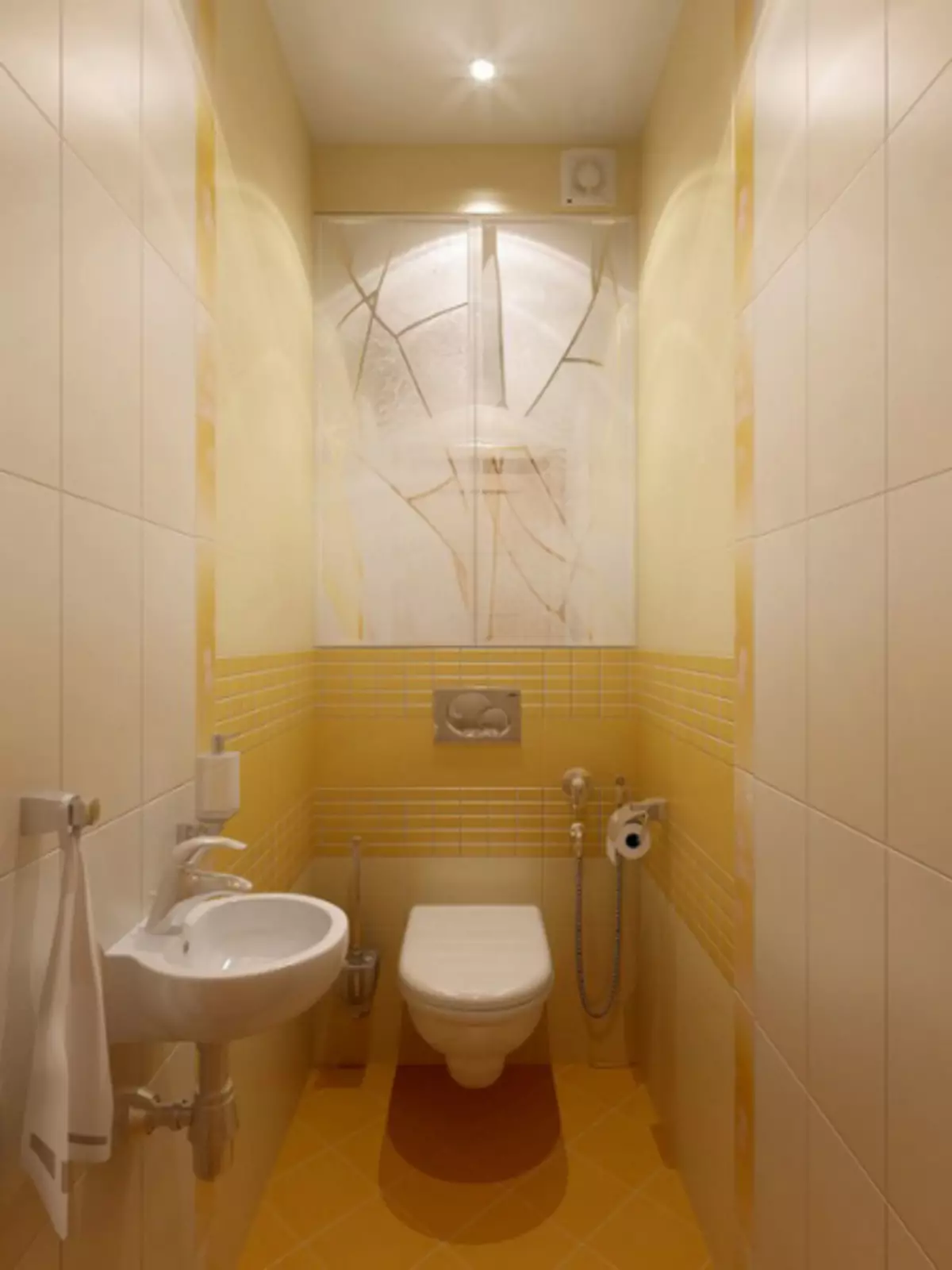
In order to maximize the effective solution of free space, you can use angular variants of shells and furniture.
In some houses, the old building there are toilet rooms of the beveled type. Such an unusual geometry can also be used by placing a small narrow shell, for example.
Article on the topic: Room design with Wallpaper and Baguettes: Recreation Room Design
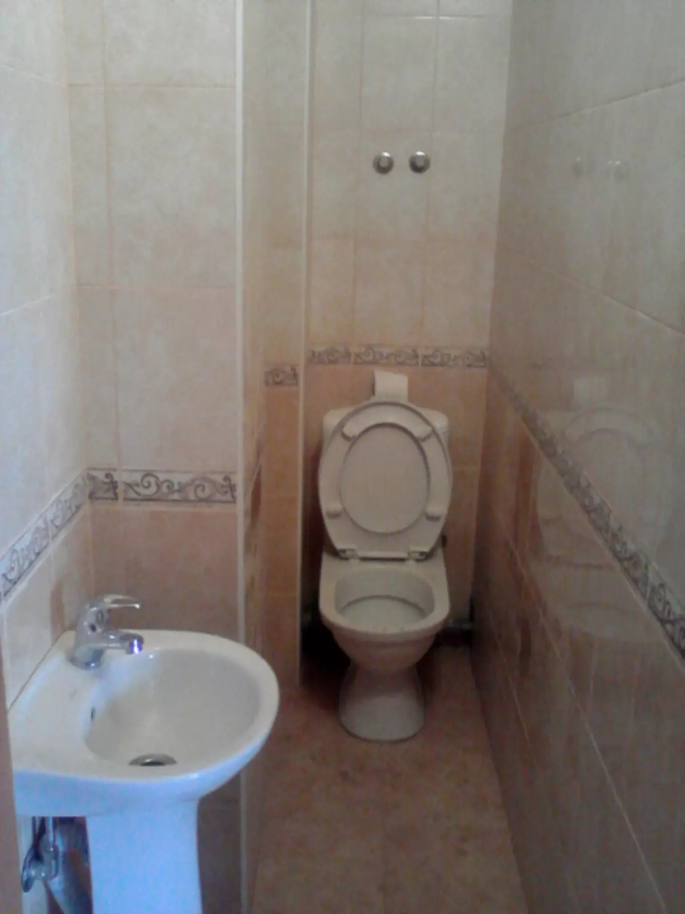
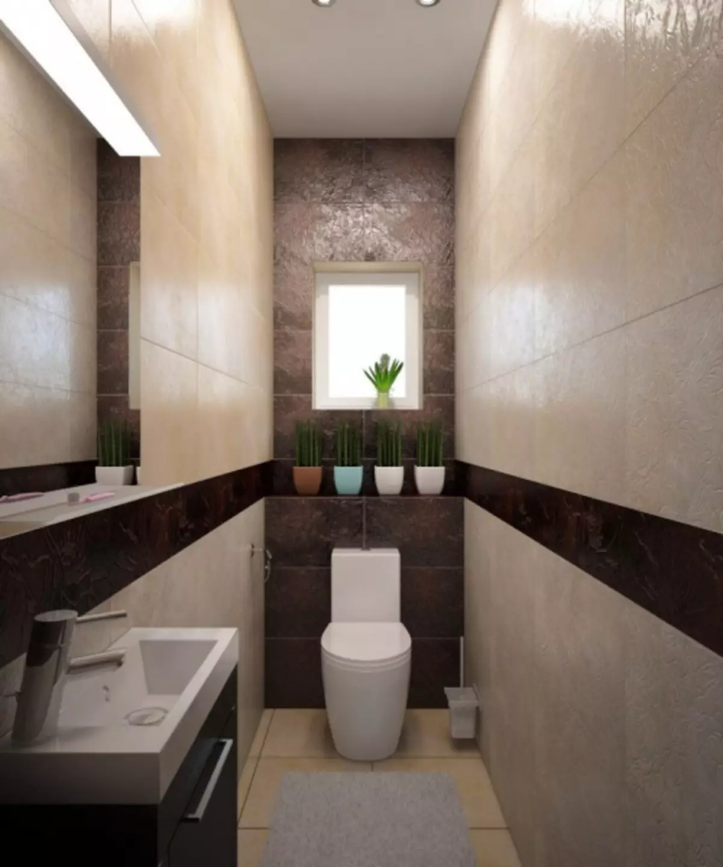
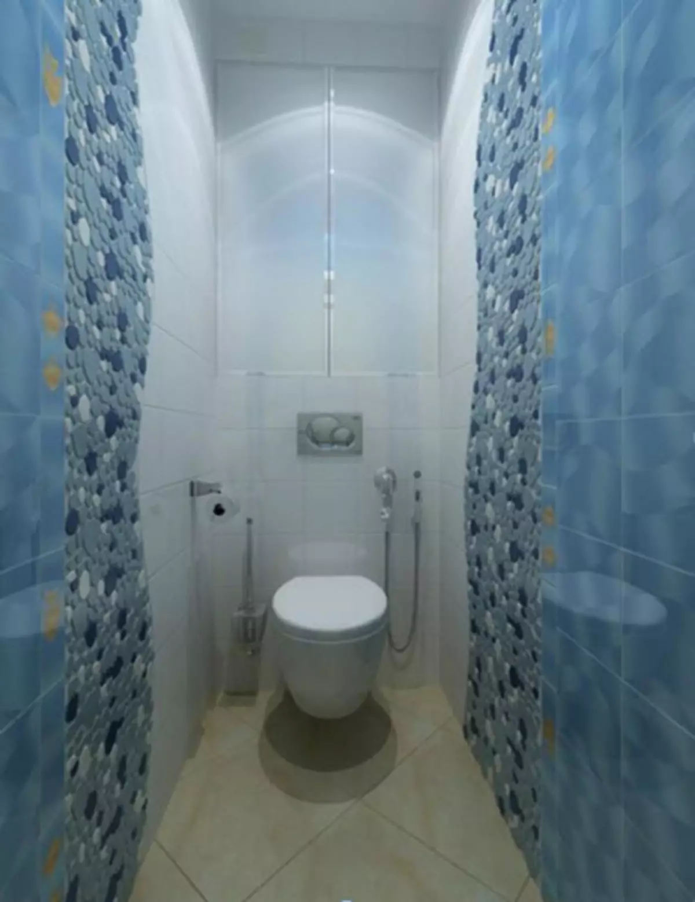
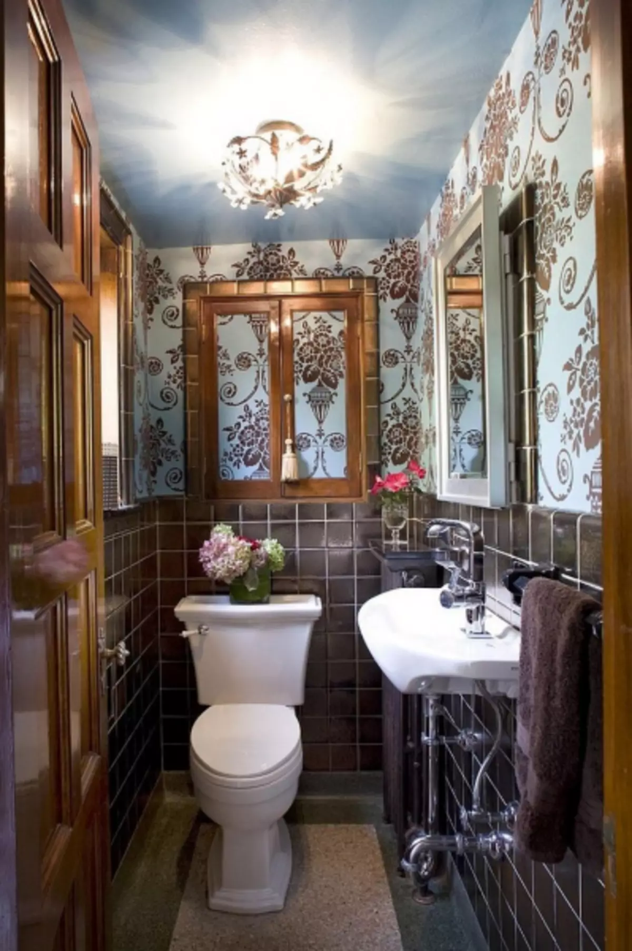
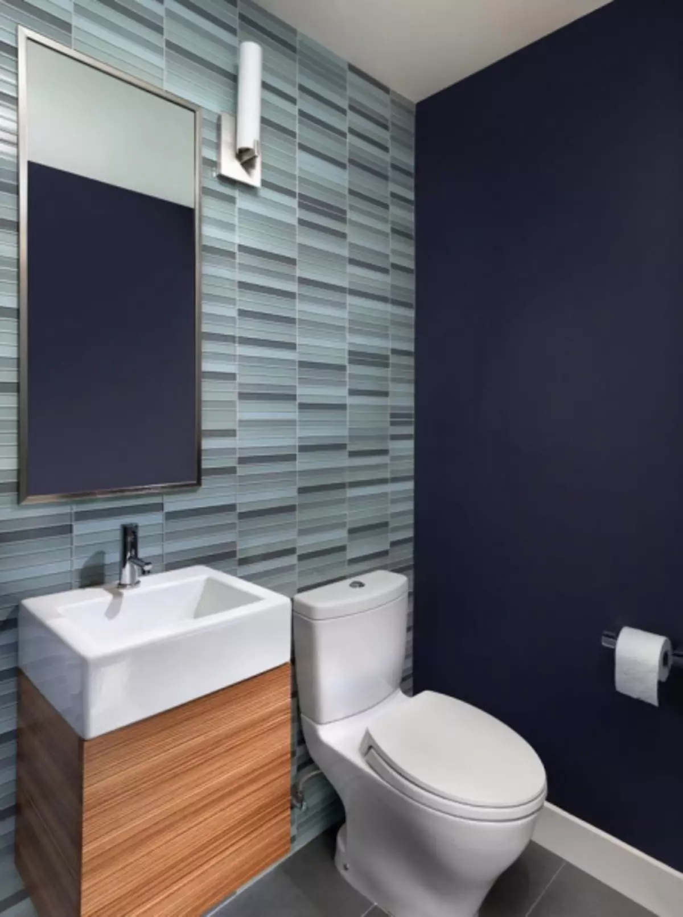
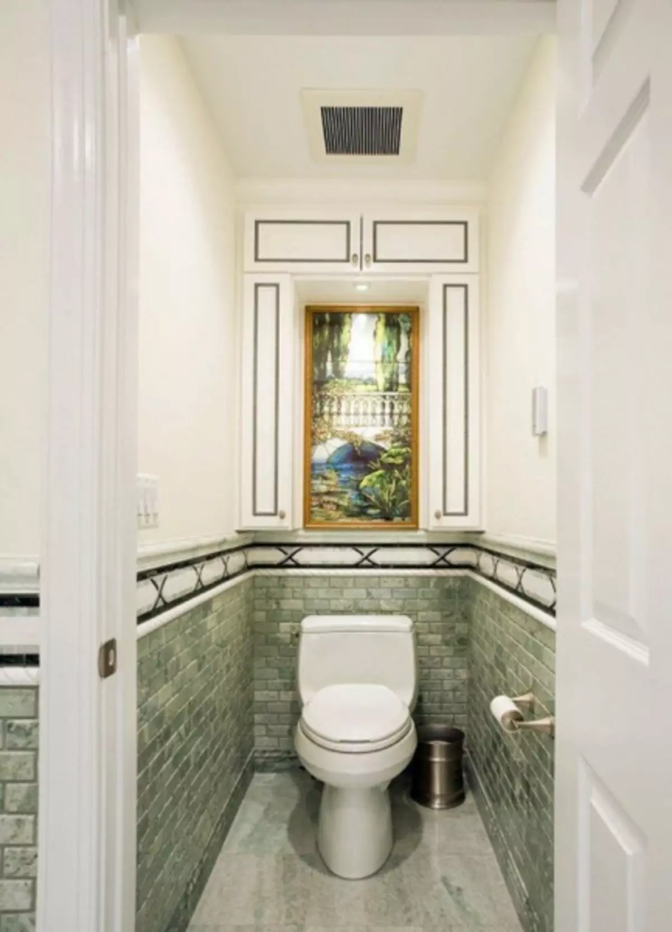
Spacious toilet in a private house
The large area almost does not restrain the flight of designer fantasy when planning the interior. Here you can start only from your own taste and financial opportunities.
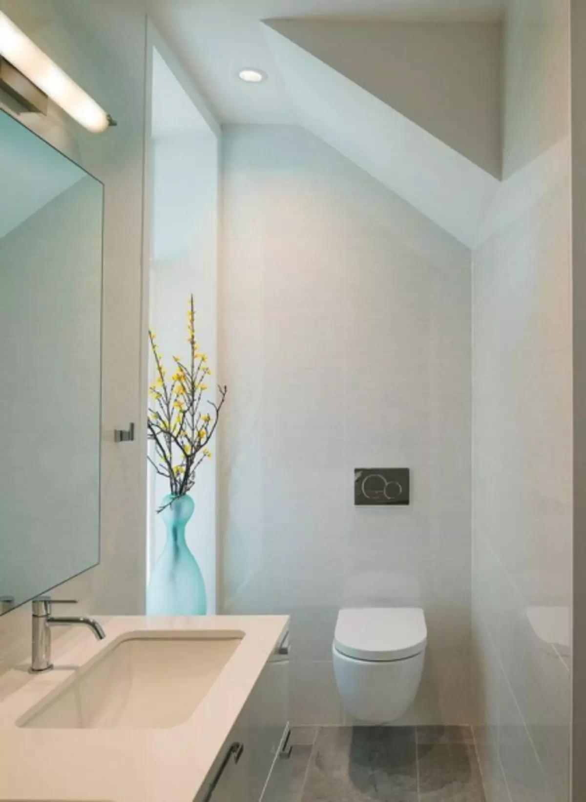
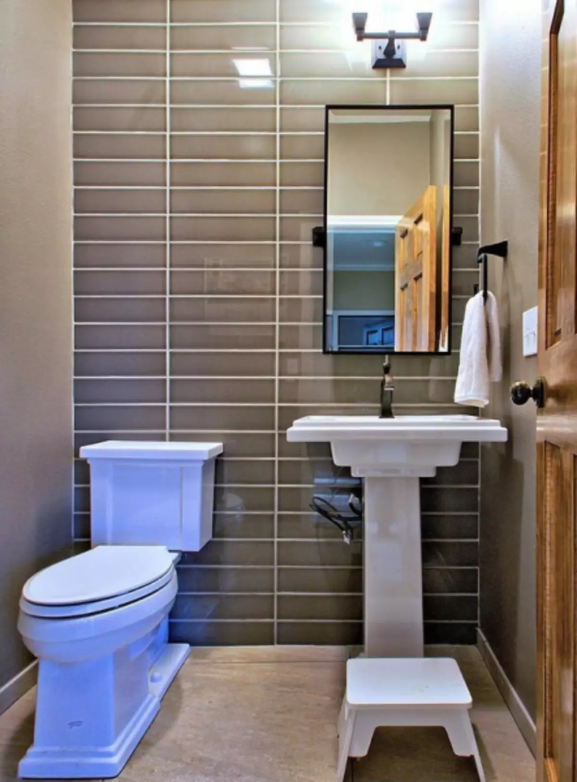
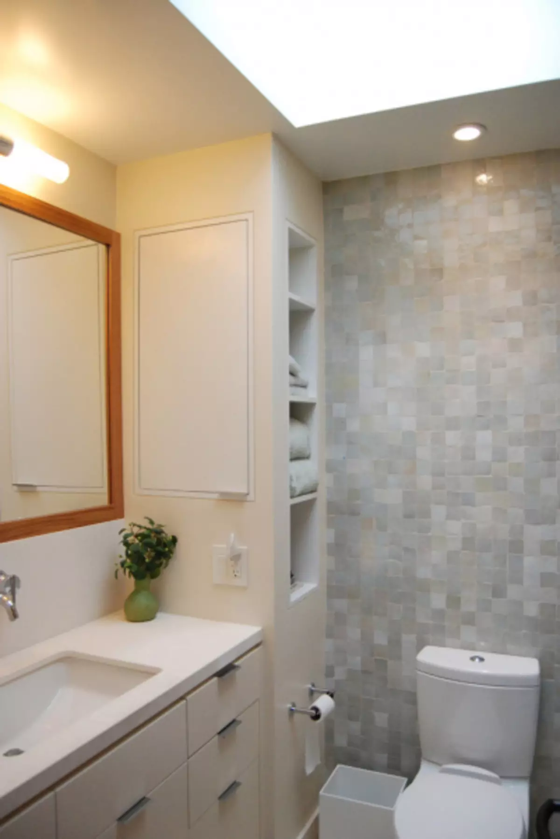
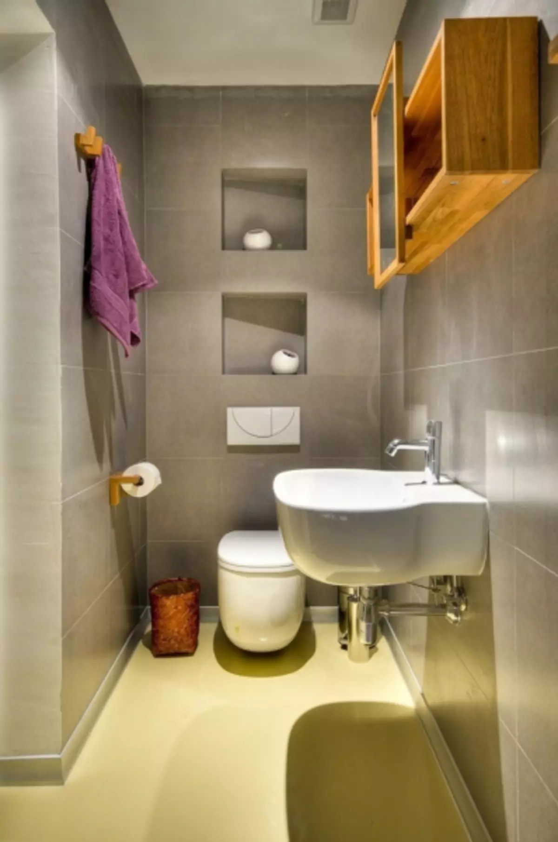
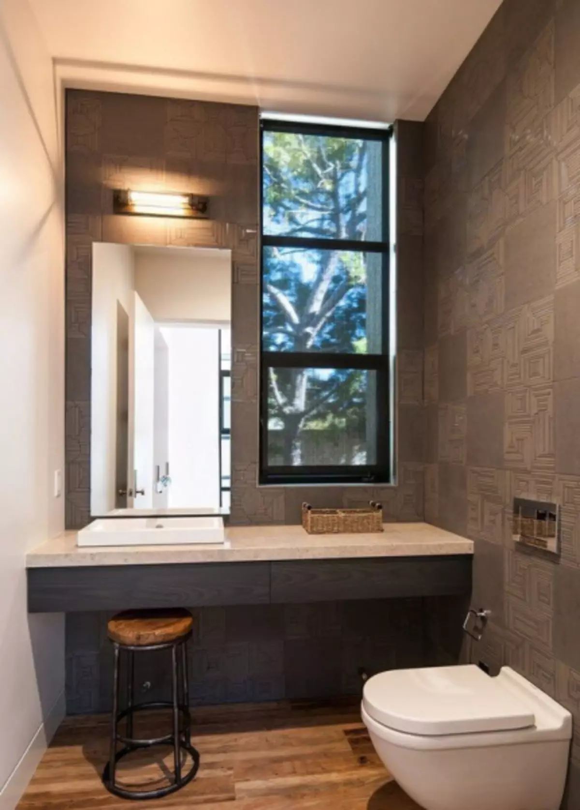
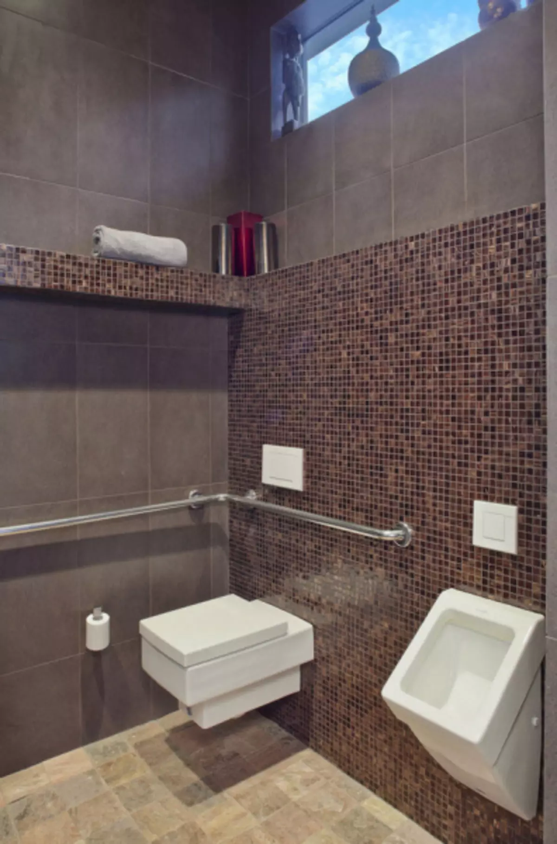
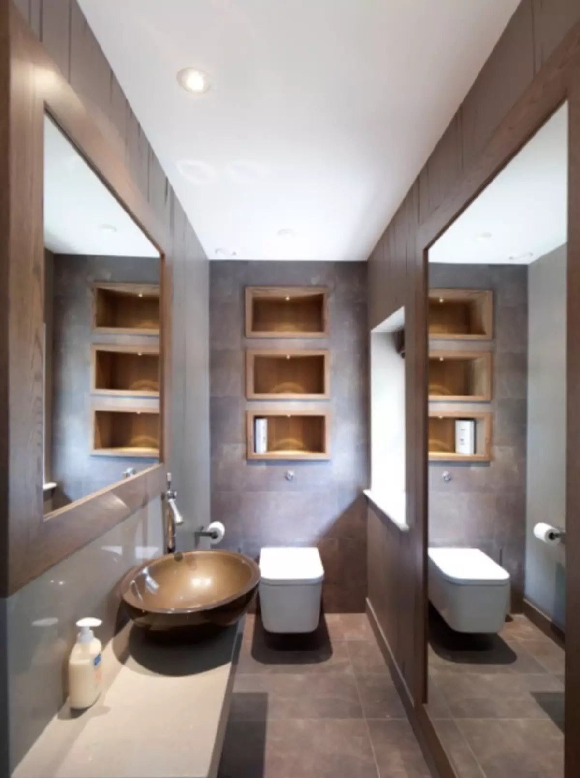
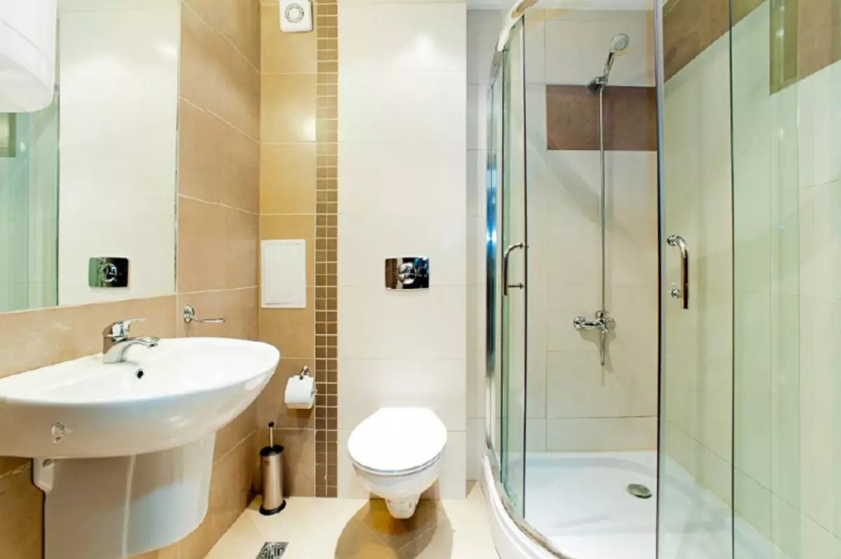
If the area allows you to consider the option of combining the toilet and bathroom. In this case, the room will be a toilet, bath or shower, you can put a washing machine, etc.
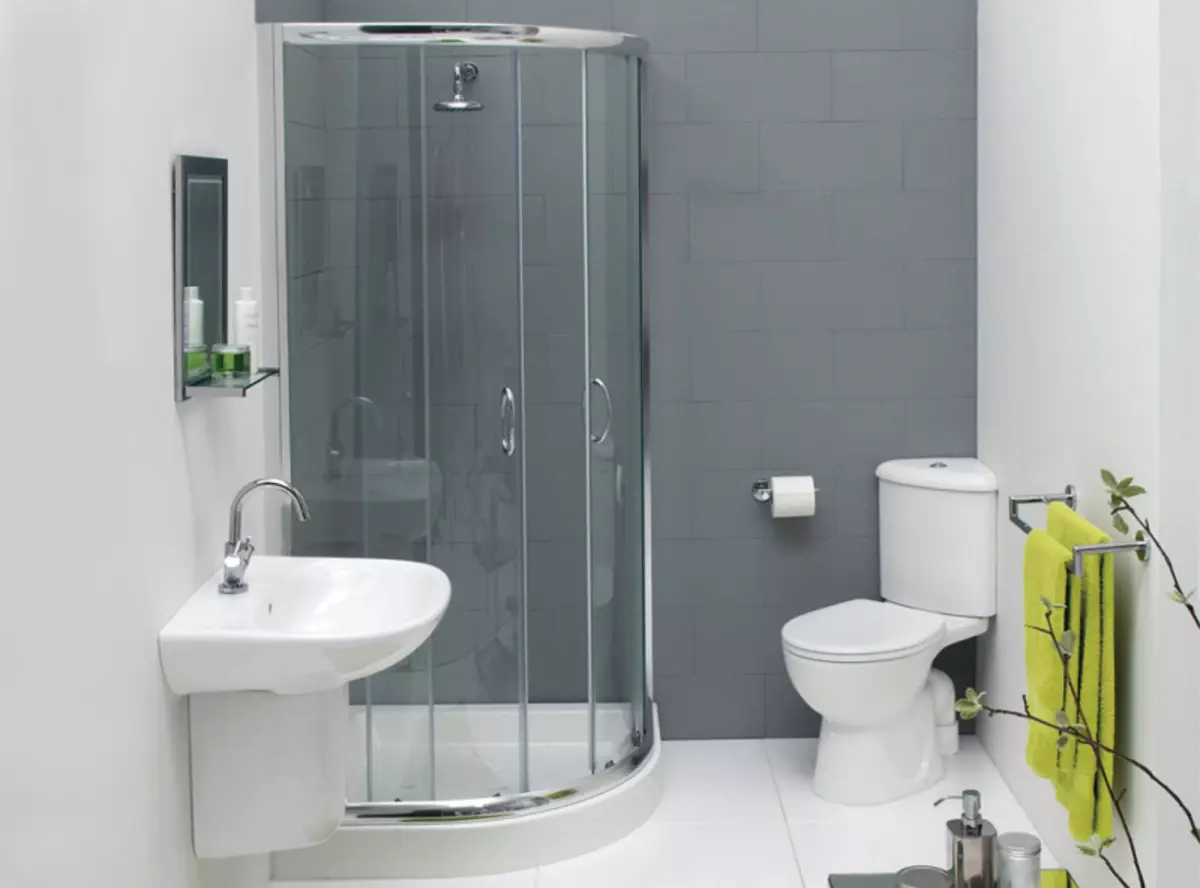
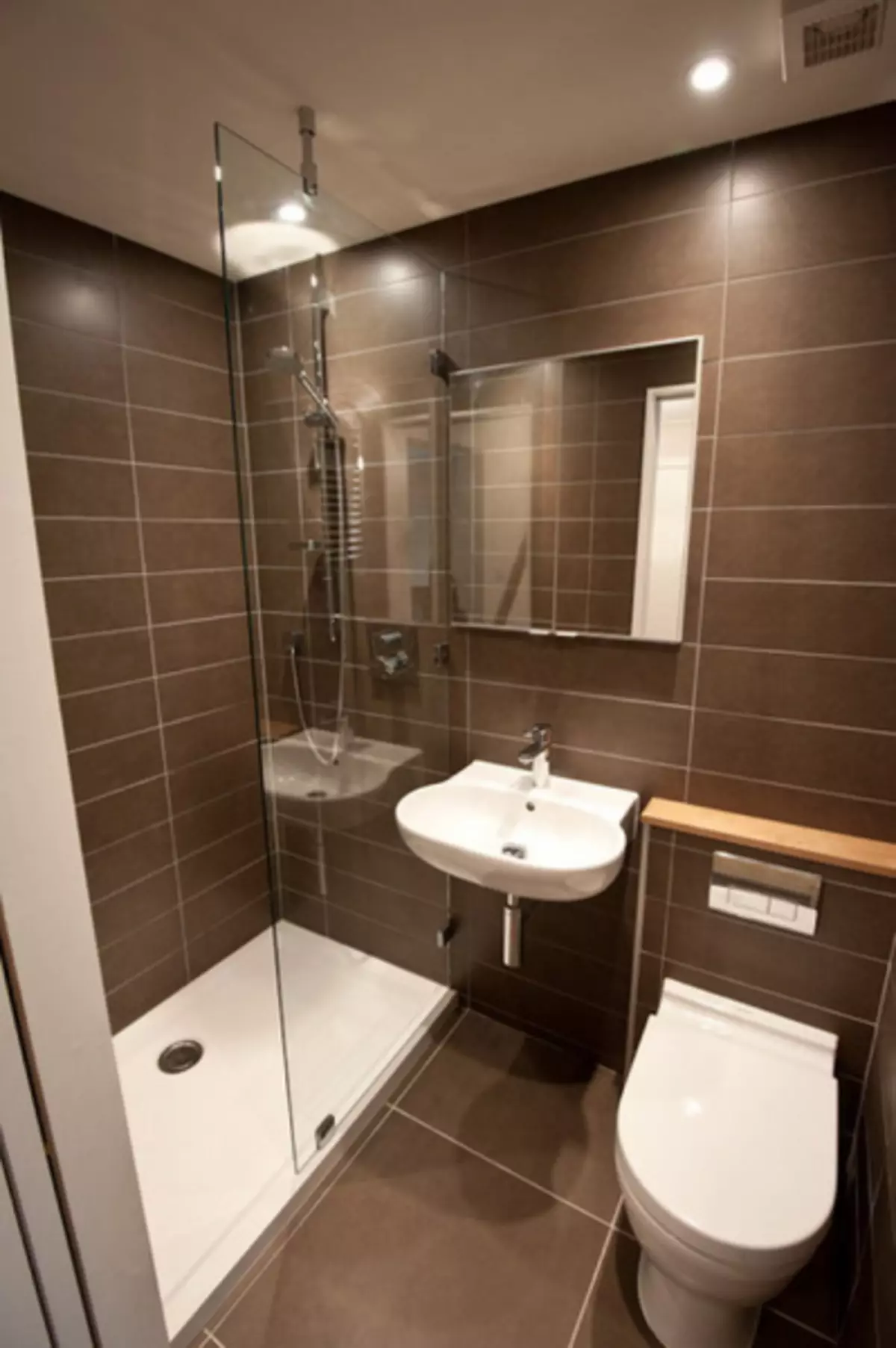
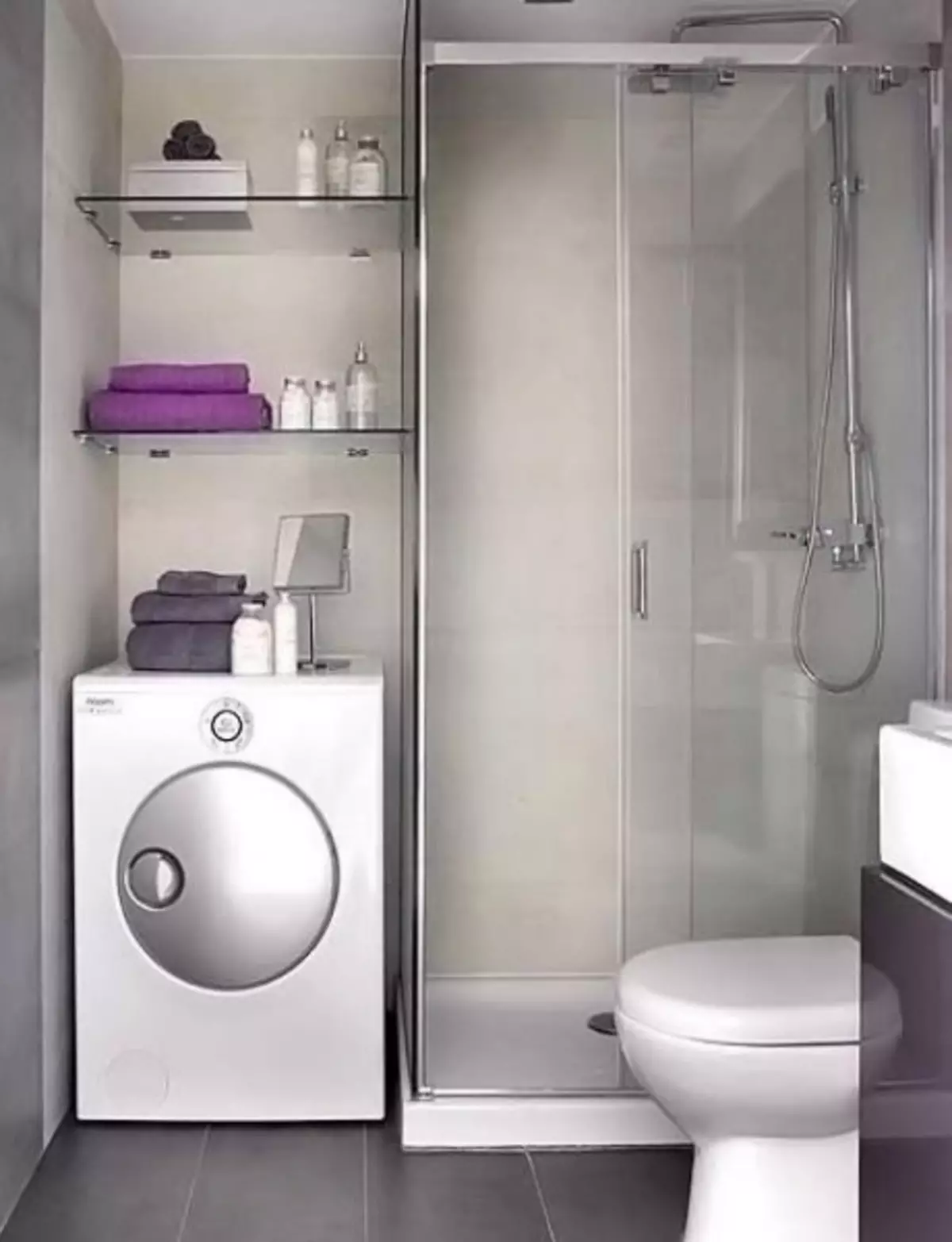
The color gamut used for registration can be almost any. Most bold and bright combinations are possible. Huge scope for fantasy give decorative decorations : Panel, paintings, unusual mirrors, original lamps, plates with drawings, and other items will help stylish and modernize the interior.
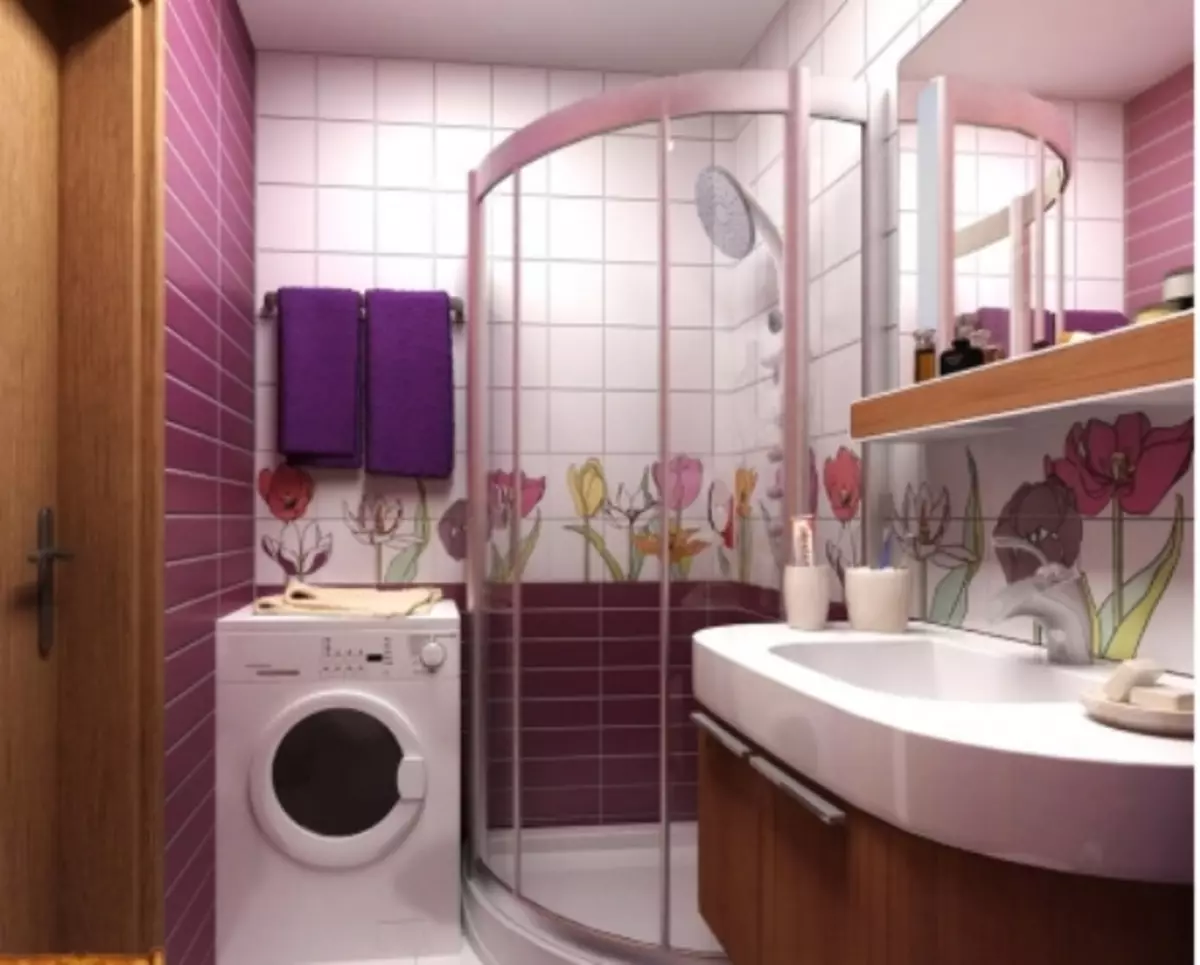
Styles
The interior of the toilet room can be performed in various stylistic solutions. It depends on taste addictions, fashion trends and, above all, the size of the room itself.
Minimalism . This style is preferred for designing small rooms. It is characterized by a strict, laconic situation and a limited number of furniture and decor. For registration, no more than three shades of light, cold tones are most often used. As an accessory, a mirror is used, a classic lamp, etc.
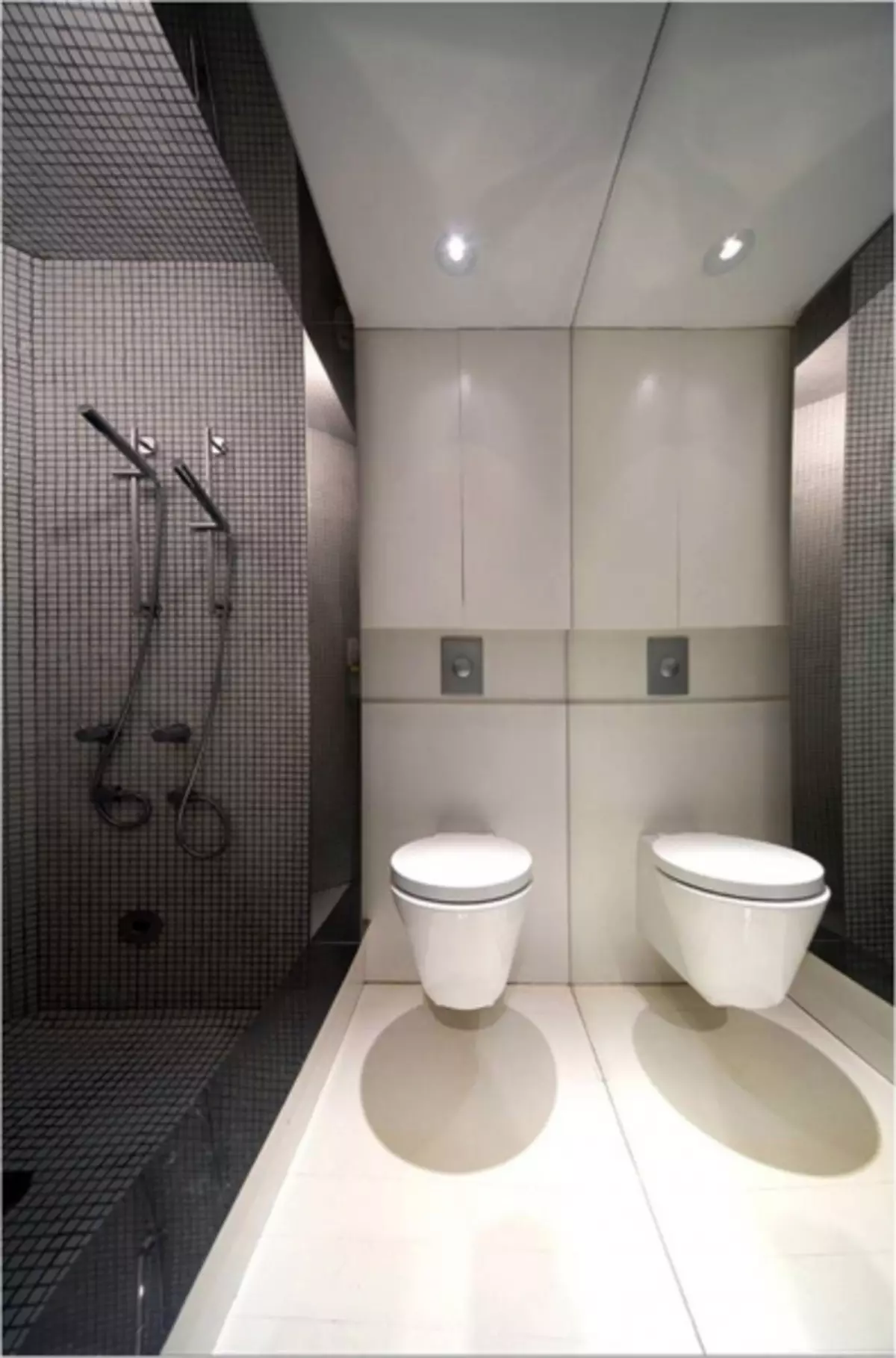
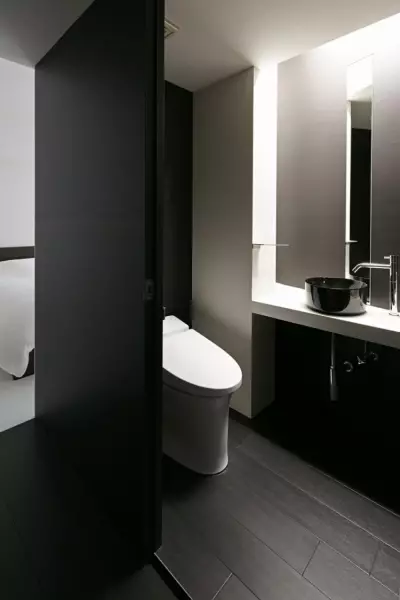
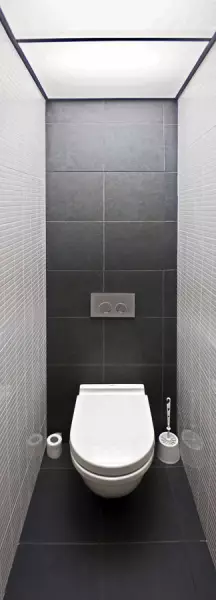
Classic style . It is characterized by traditional alignment of plumbing and furniture, discreet color, pastel tones of decoration. As decor elements, a mirror is used, lighting devices, beautiful fittings, etc.
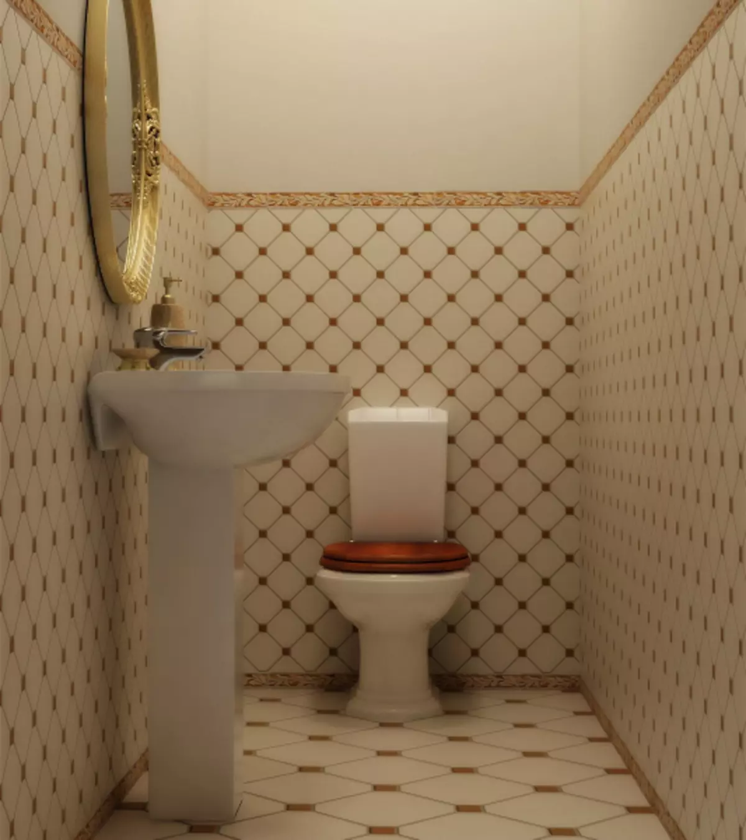
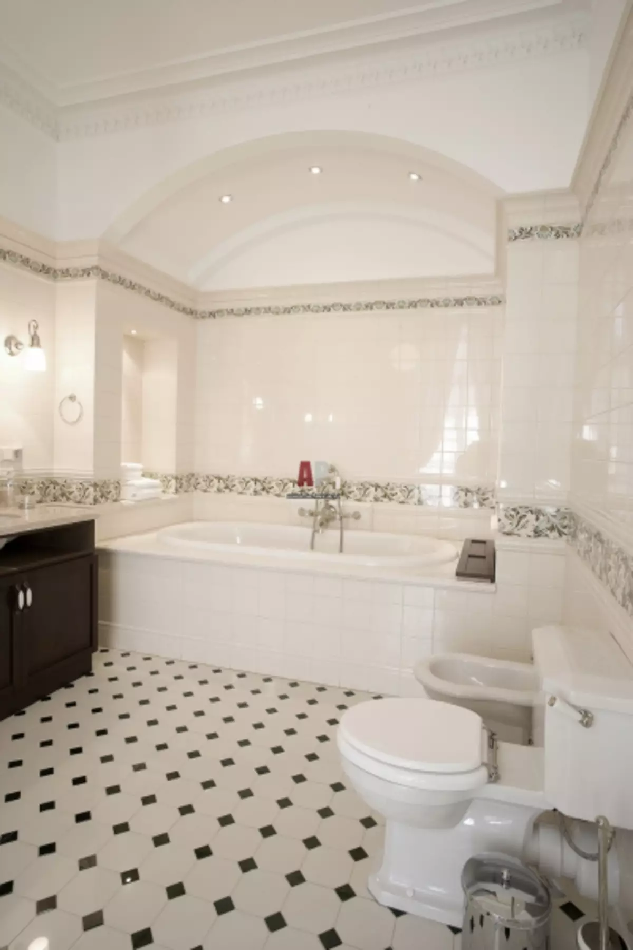
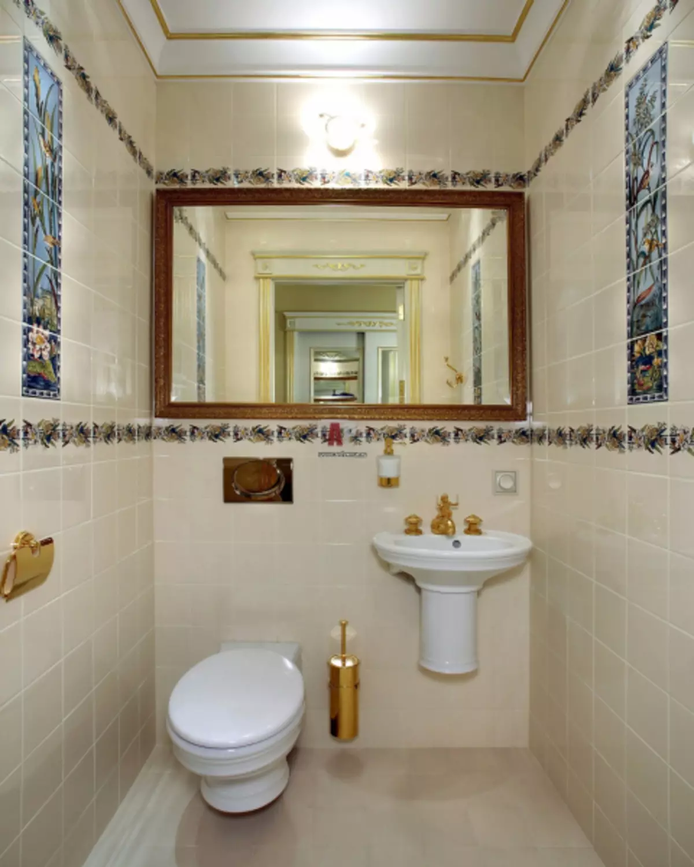
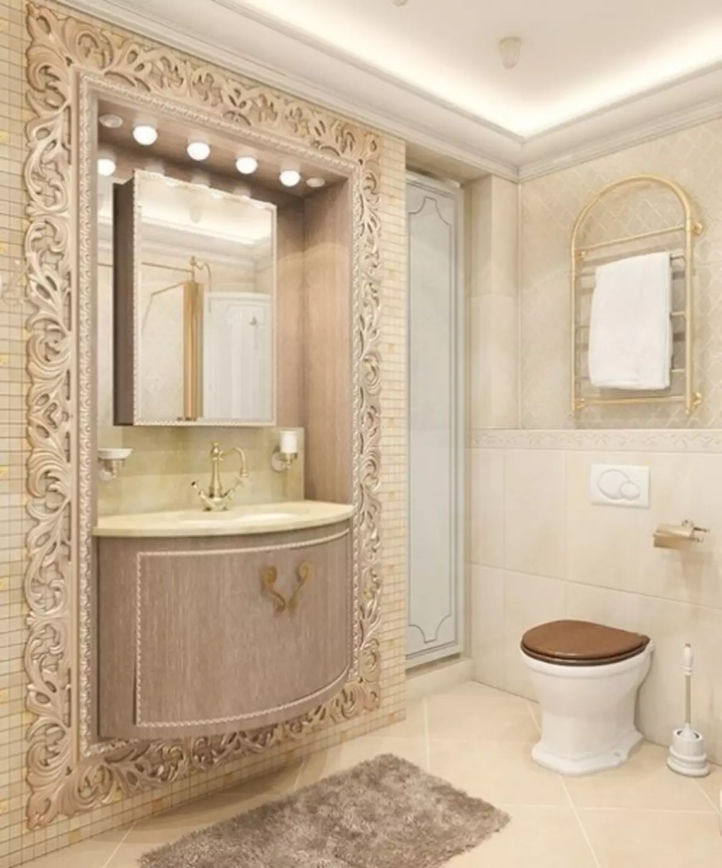
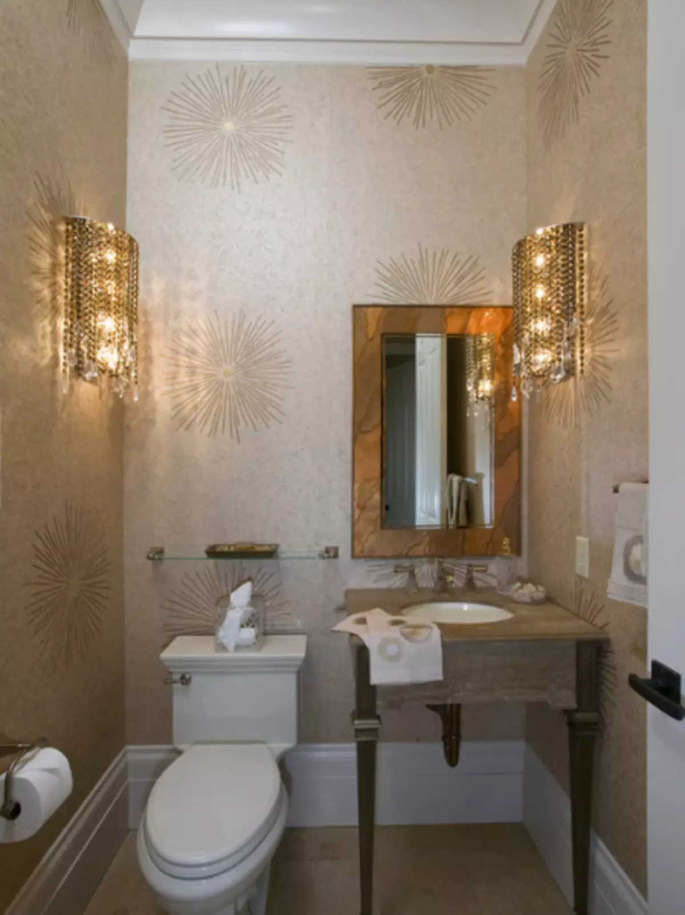
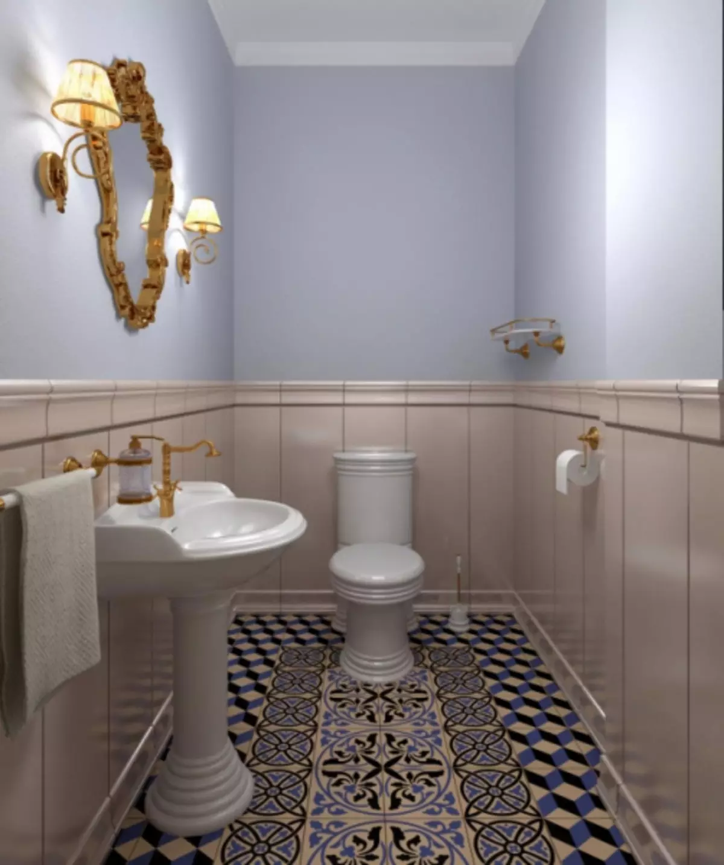
Eco-style. This direction is characterized by natural natural materials used when finished: stone, marble, tree, sand, etc. The style emphasizes the unity of the person and the surrounding habitat.
Live or dried greens, floral compositions, etc. are used as decorative elements.
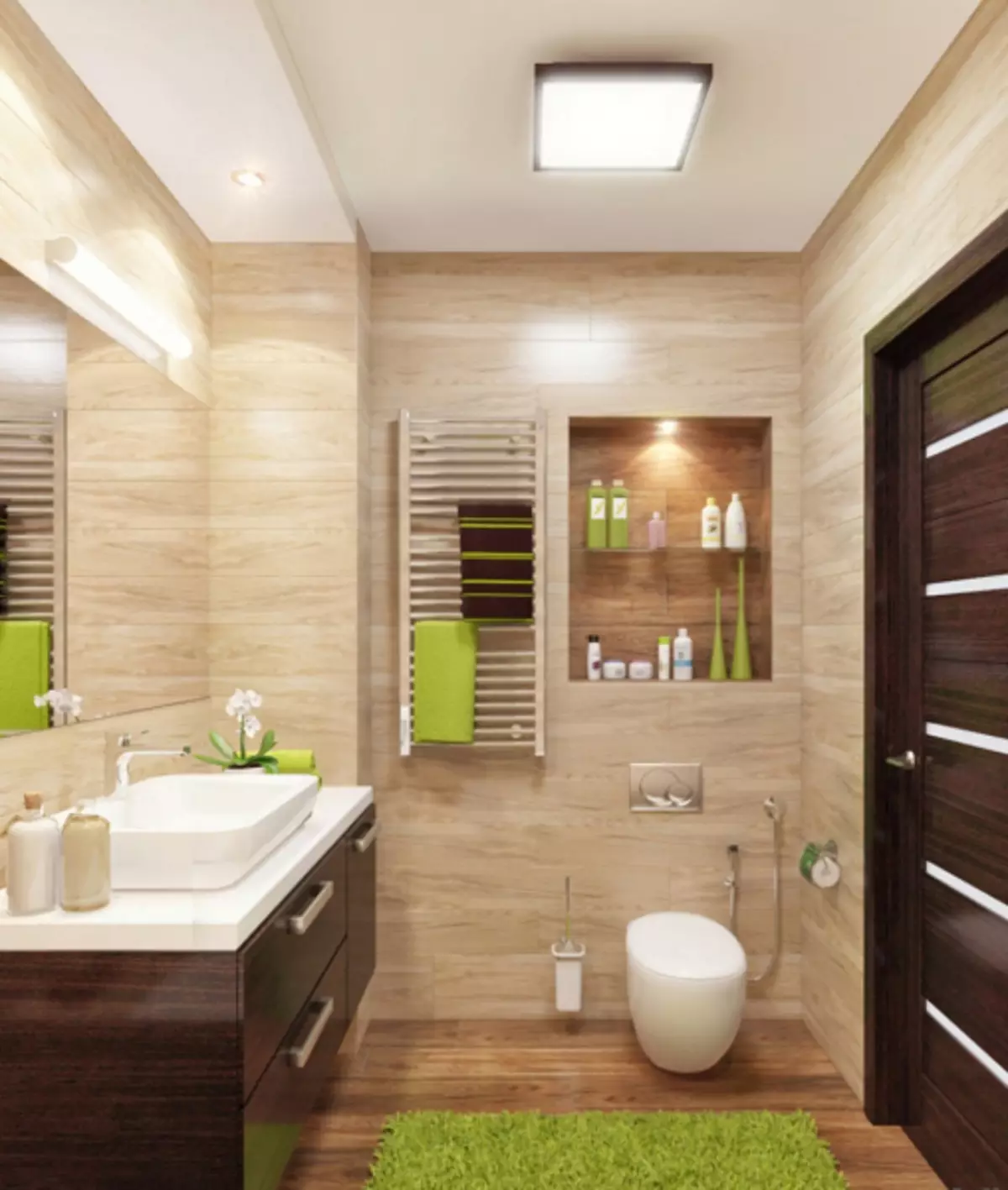
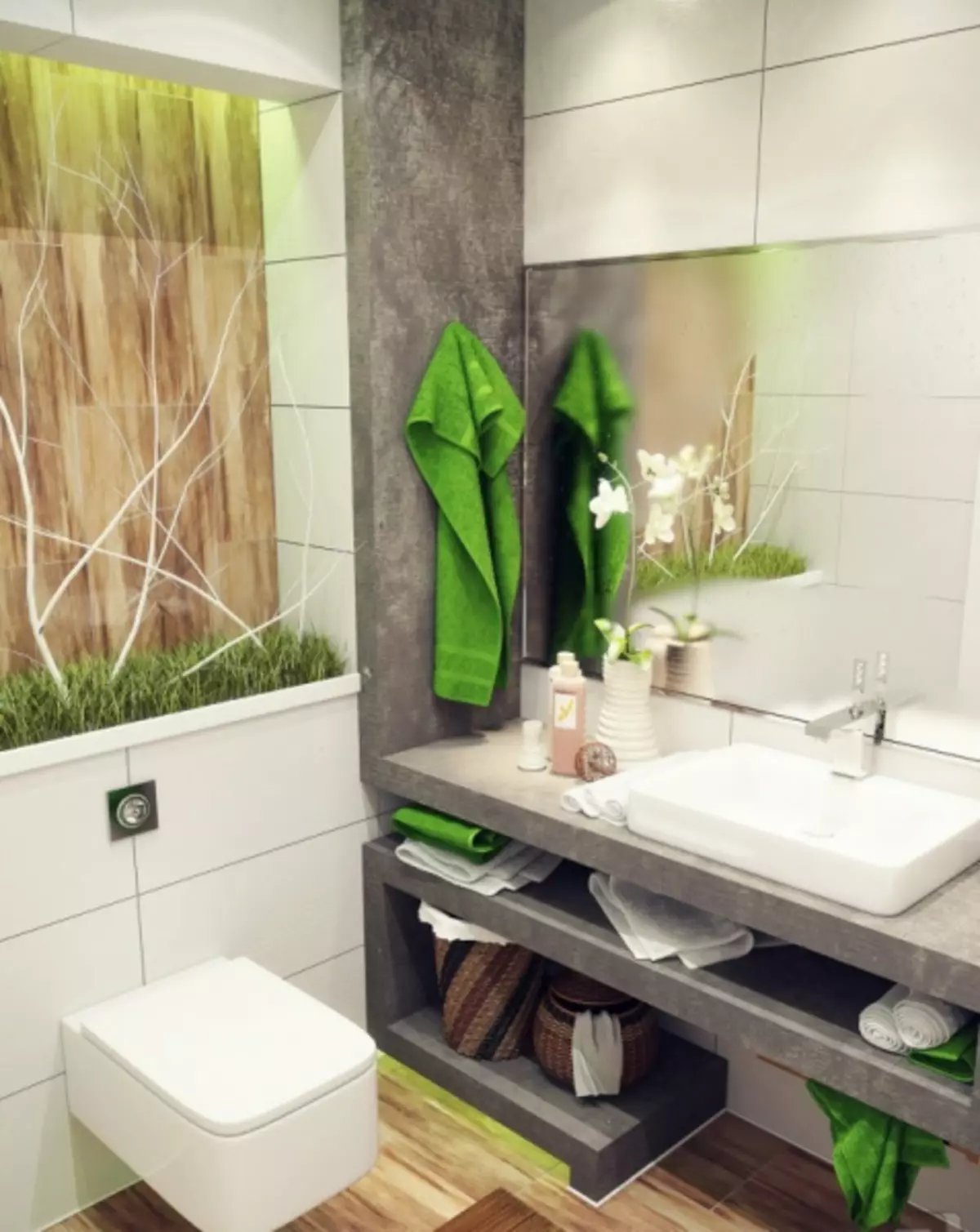
Country . Folklore motifs are guessed in this style. The main emphasis in it is done on the colors and elements of the decor, allowing to create a feeling of simple, rustic style.
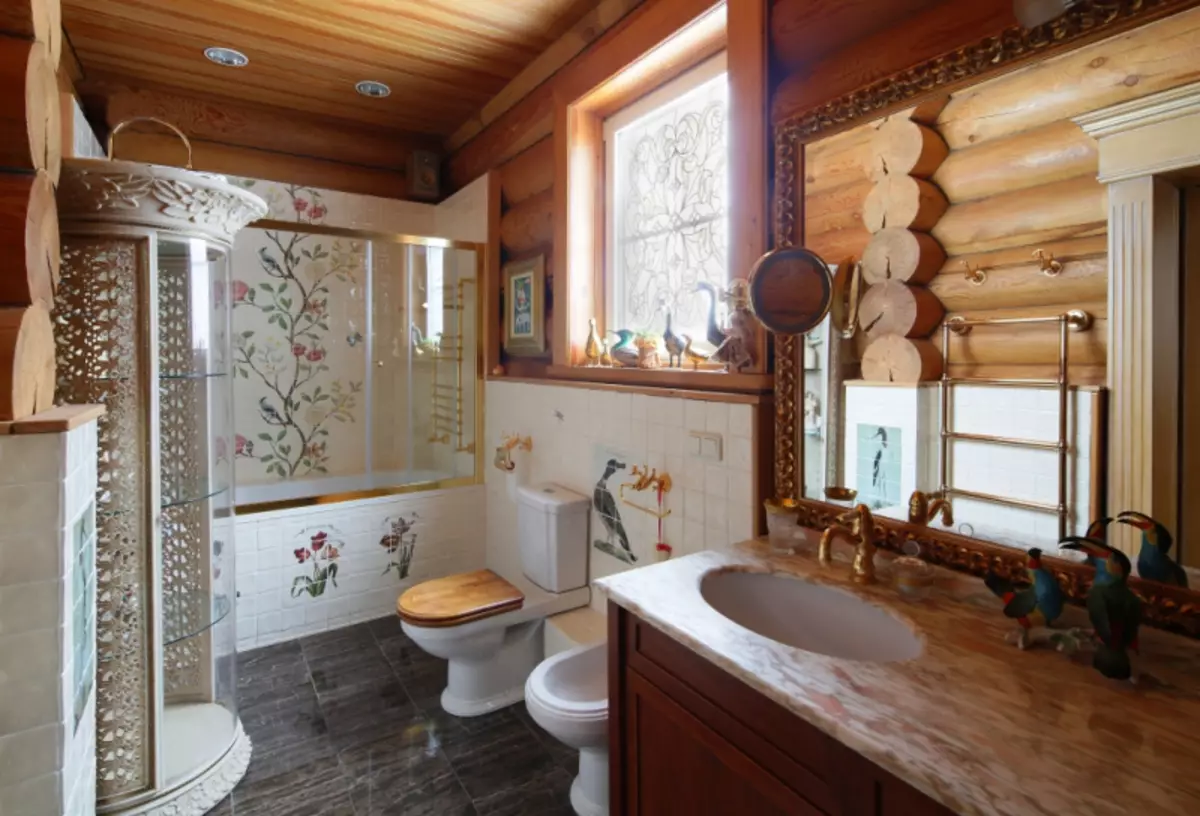
Selection of sanitary ware
If the toilet room is limited in size, the plumbing should have the most simple form and compact dimensions. Significantly saved the place allowing the suspension structures of the toilet. The toilet is mounted on a rigid frame, thus resembled a part of the floor space. Such a model is strong enough, durable, easy to install and easy to operate.
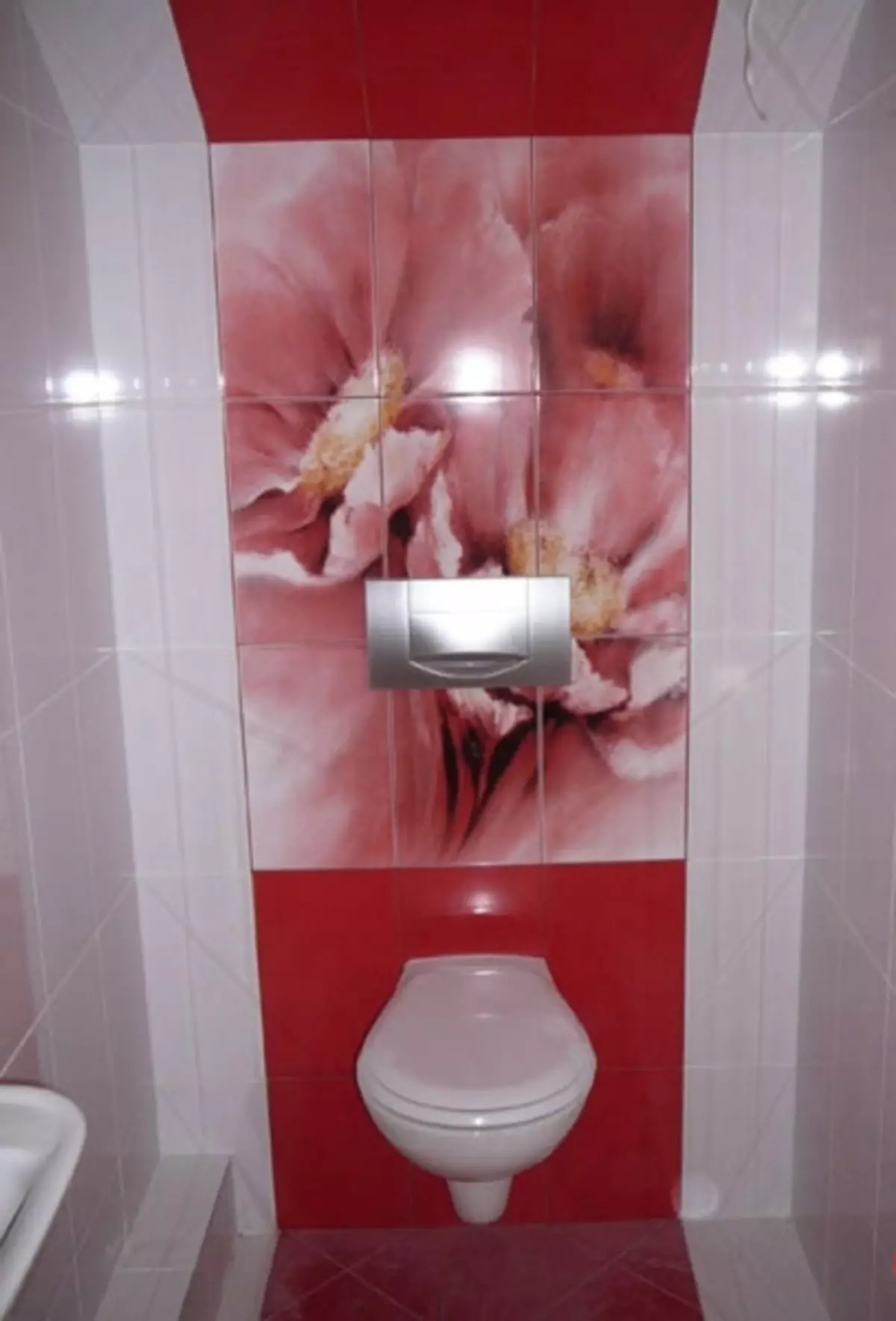
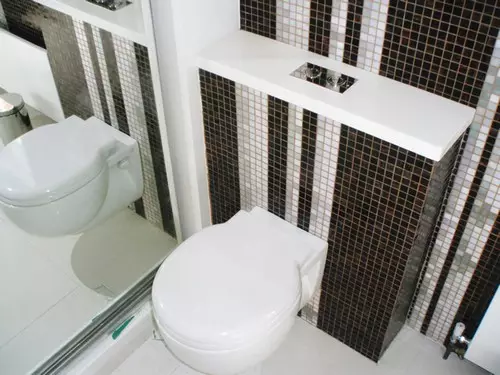
Outdoor toilet is a classic option for equipping a toilet. The modern model range is characterized by a huge variety of forms, sizes and color solutions.
The outdoor-dot model allows you to save space by installing the toilet bowl close to the wall. Moreover, A special decorative panel allows you to hide the tank and communications. Due to this, the model seems even more compact than it really is.
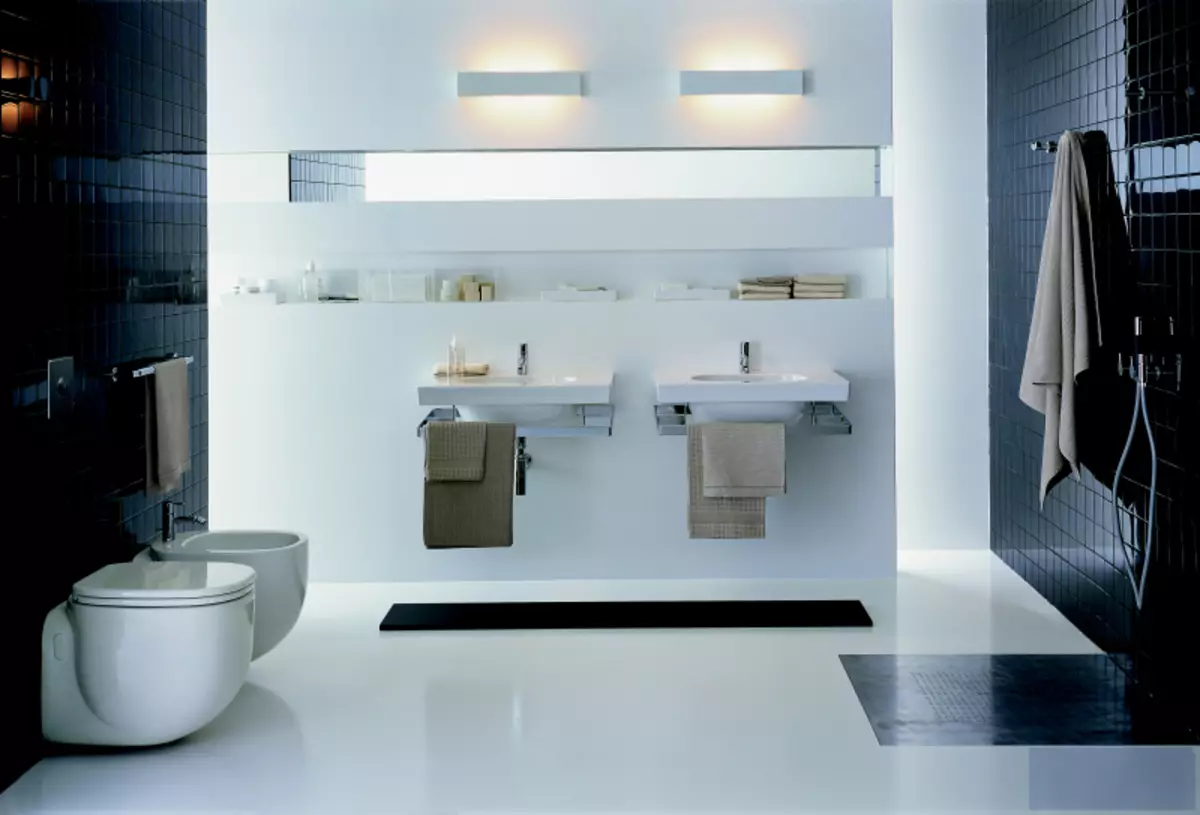
Design with sink
If the room is the room, then you can install in the toilet Small shell. It is best to use narrow, compact or angular models that do not take a lot of space, while ensuring, at the same time, additional comfort and convenience.
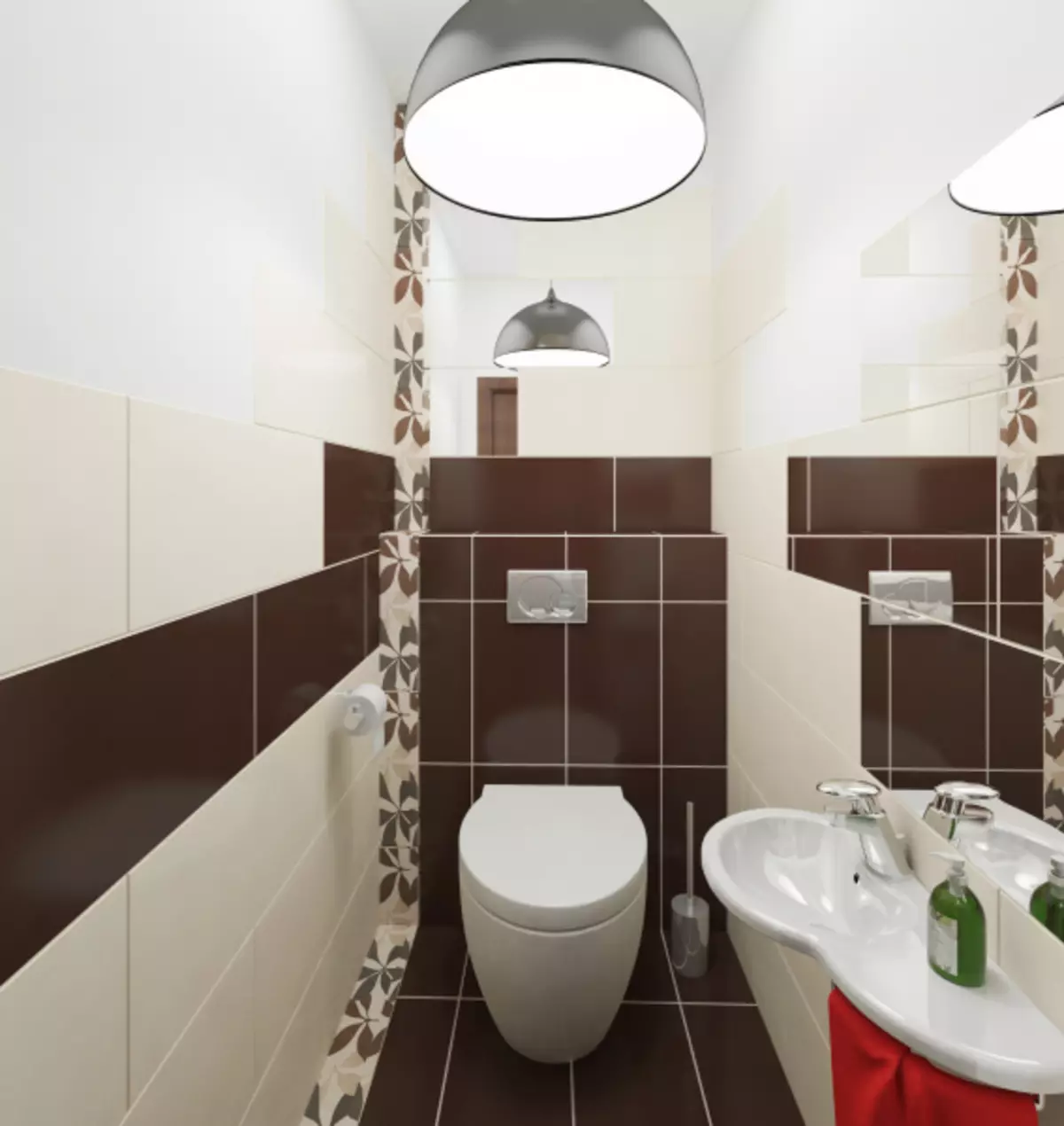
Over the washbasin, you can set a small towelhead or dryer for hands. The use of a mirror facade will help to visually increase the area of the room.
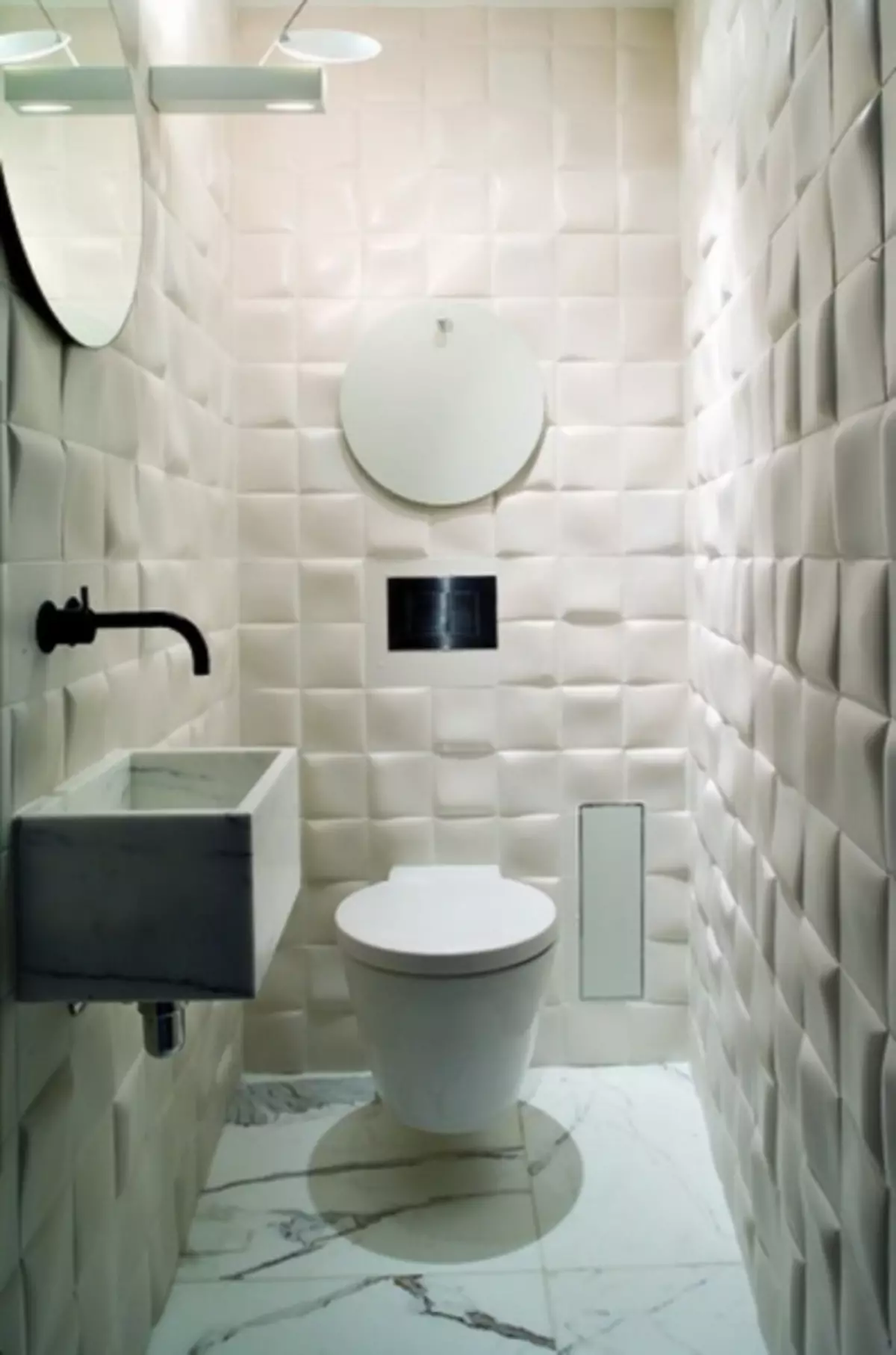
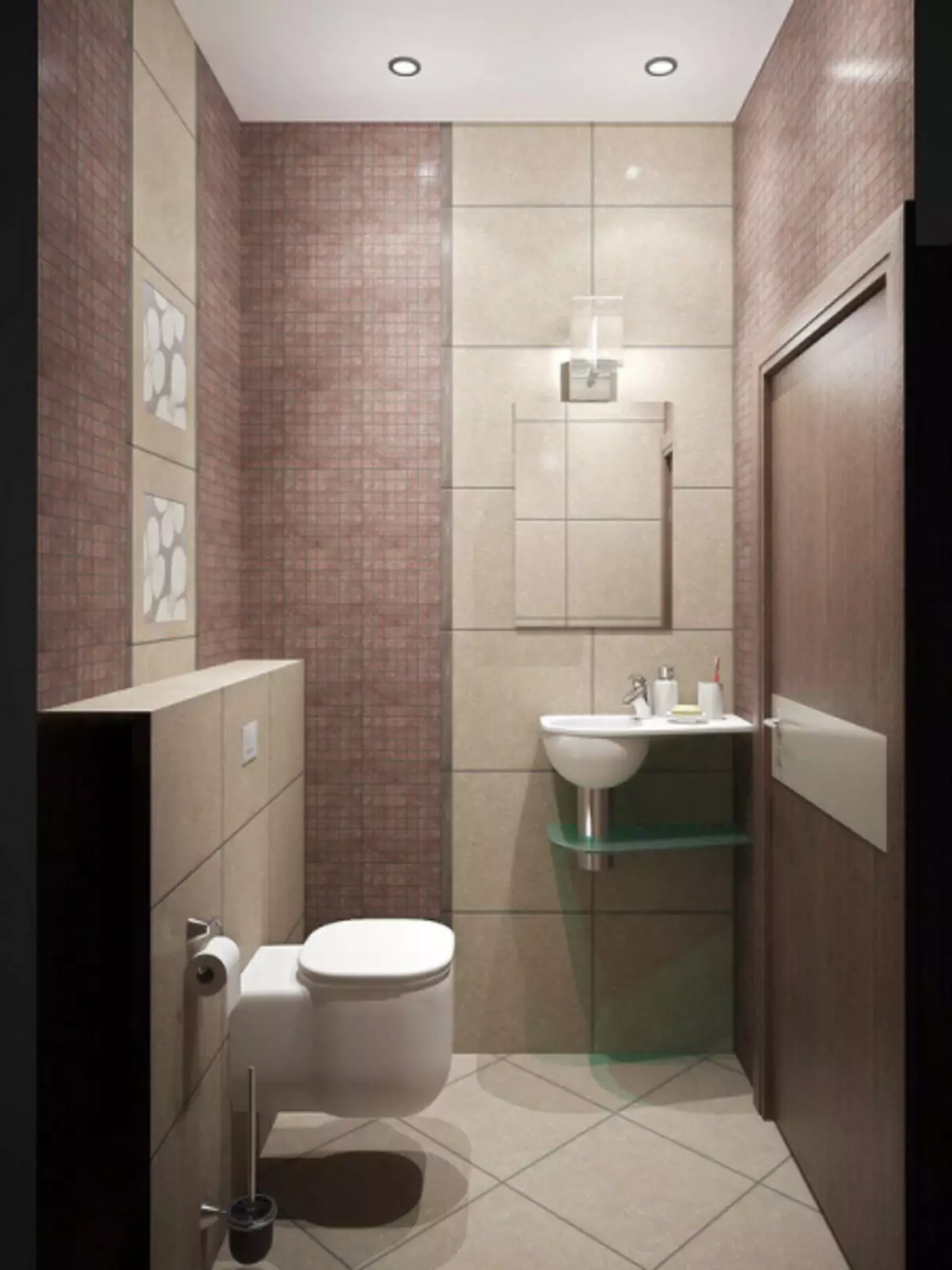
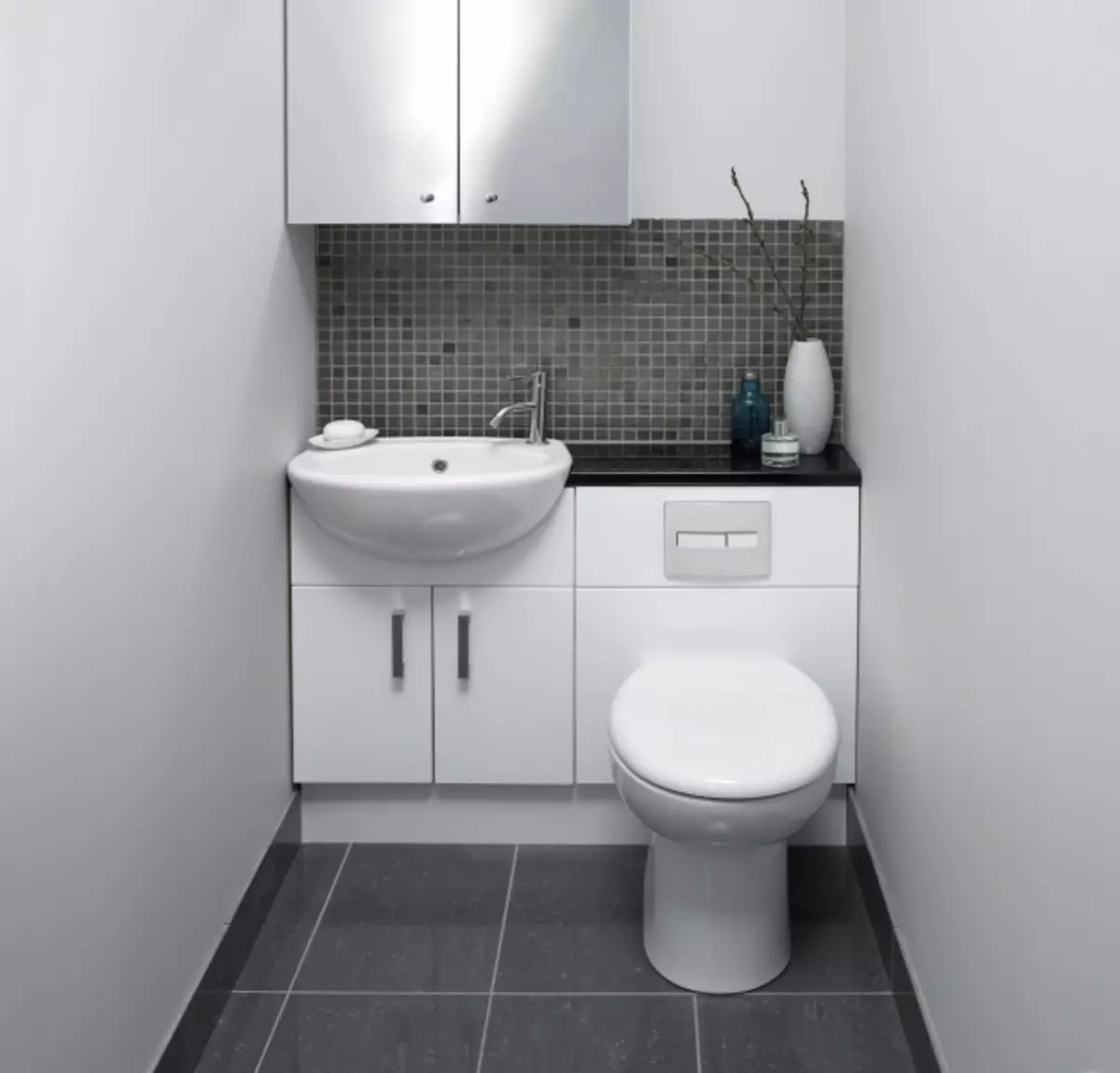
Choose materials for finishing
Tile. One of the most popular options. The advantages of this type of finish include moisture resistance, practicality, durability, a huge range of sizes and a wide range of colors, simplicity of installation, etc.
- If the room is narrow, then a rectangular tile, laid by a wide side along a short wall help to visually expand the room.
- Increase the height of the ceiling will help the combination of light and darker tiles laid vertically.
- Universal reception to increase the space: lay the tile on the wall and semi diagonally.
- For very small rooms, it is not recommended to use ceramics of very large or small sizes.
Article on the topic: Combined heating system: radiators and warm floor, scheme
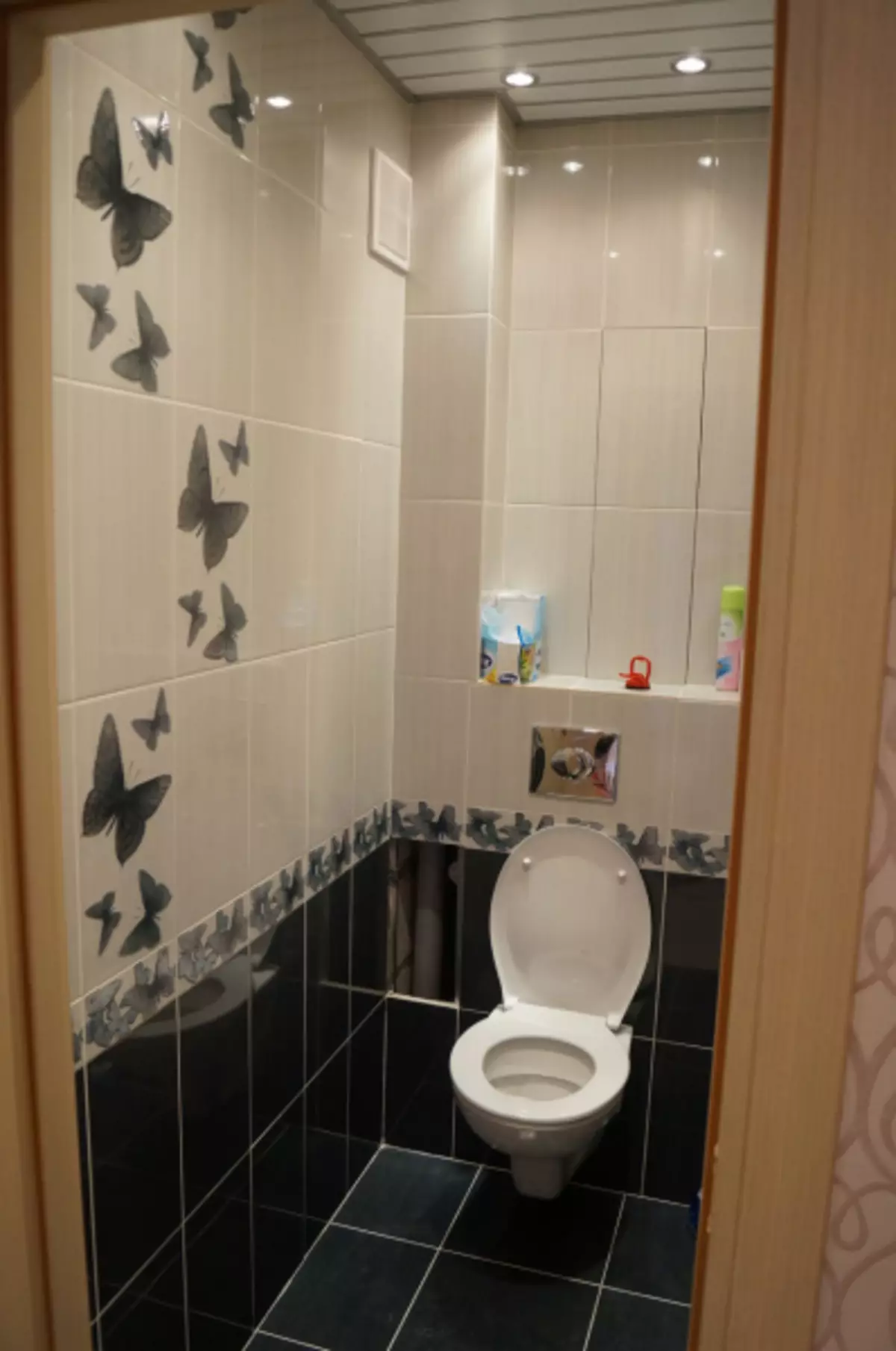
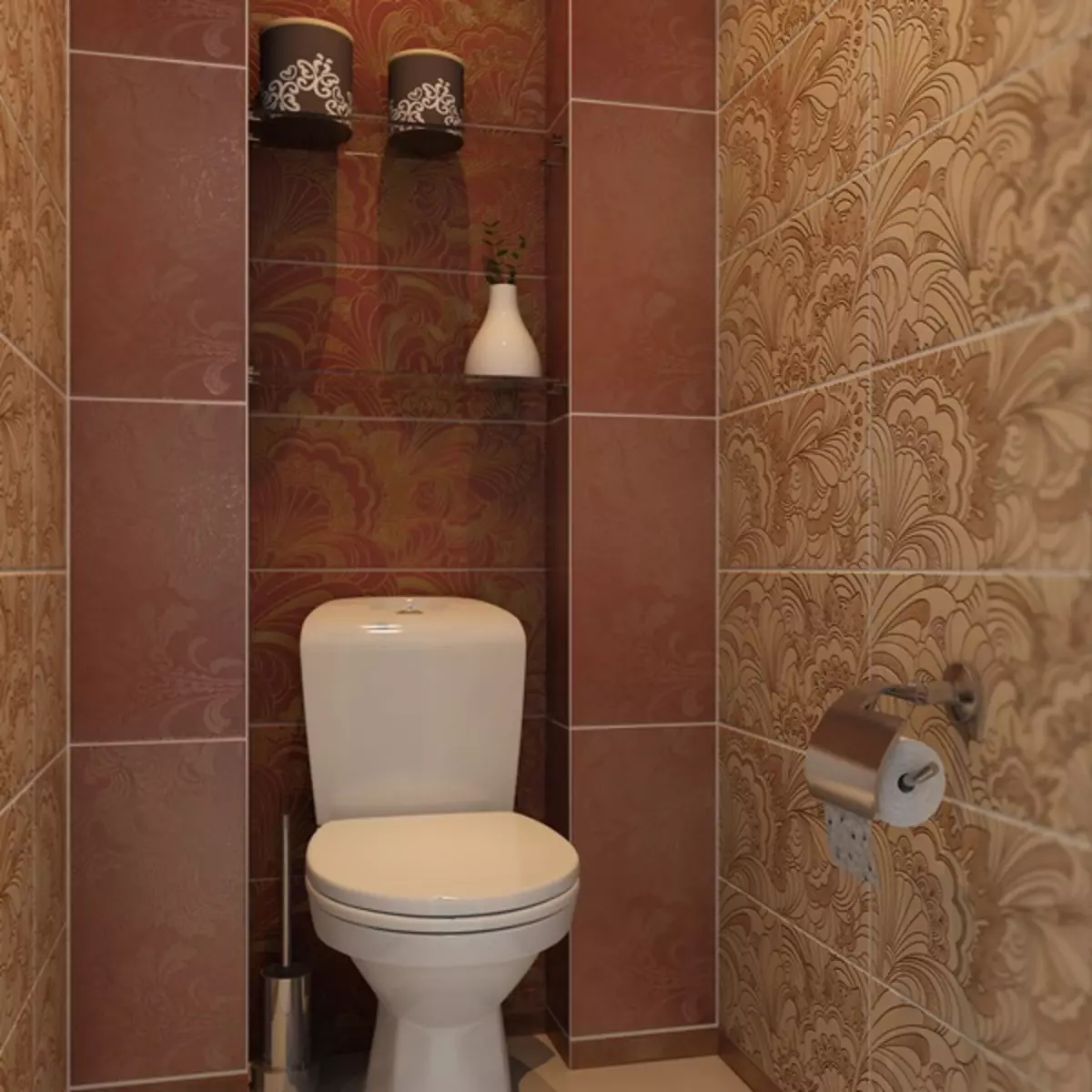
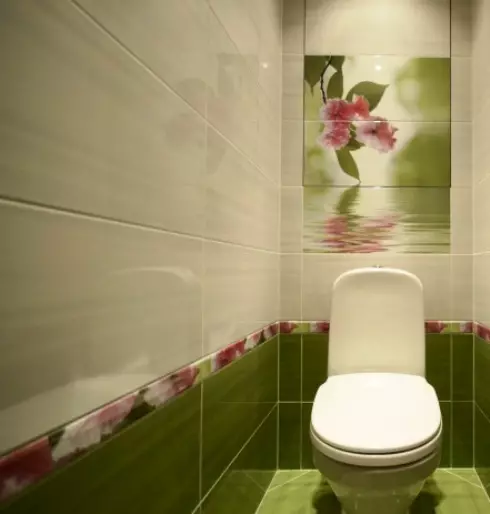
Plastic panels. The variety of designs is not inferior to the tile. Such panels are quickly and simply mounted, do not let moisture, look very modern. They are affordable, practical and durable. The only minus of such panels - when installing, a doom is needed, which "grows up" space.
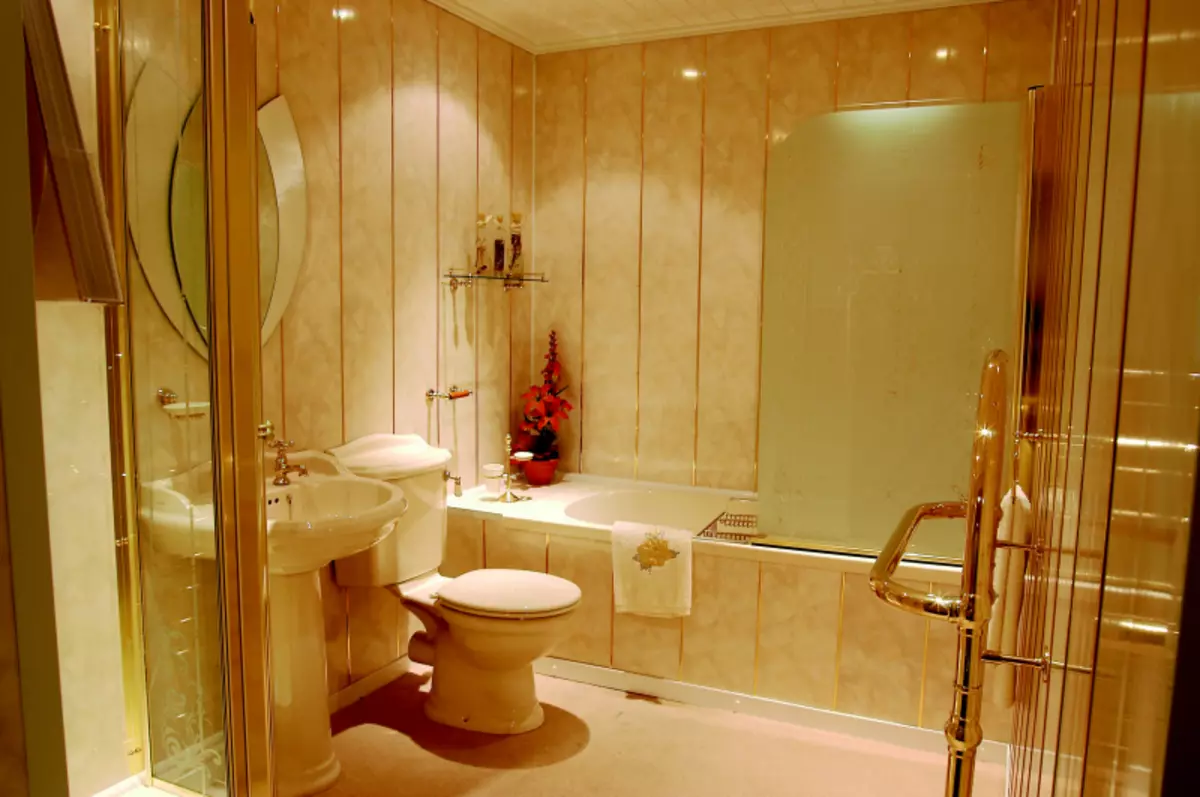
Wallpaper . One of the most affordable and simple options for finishing the toilet. Vinyl, phlizelin, liquid and textile wallpapers are most often used.
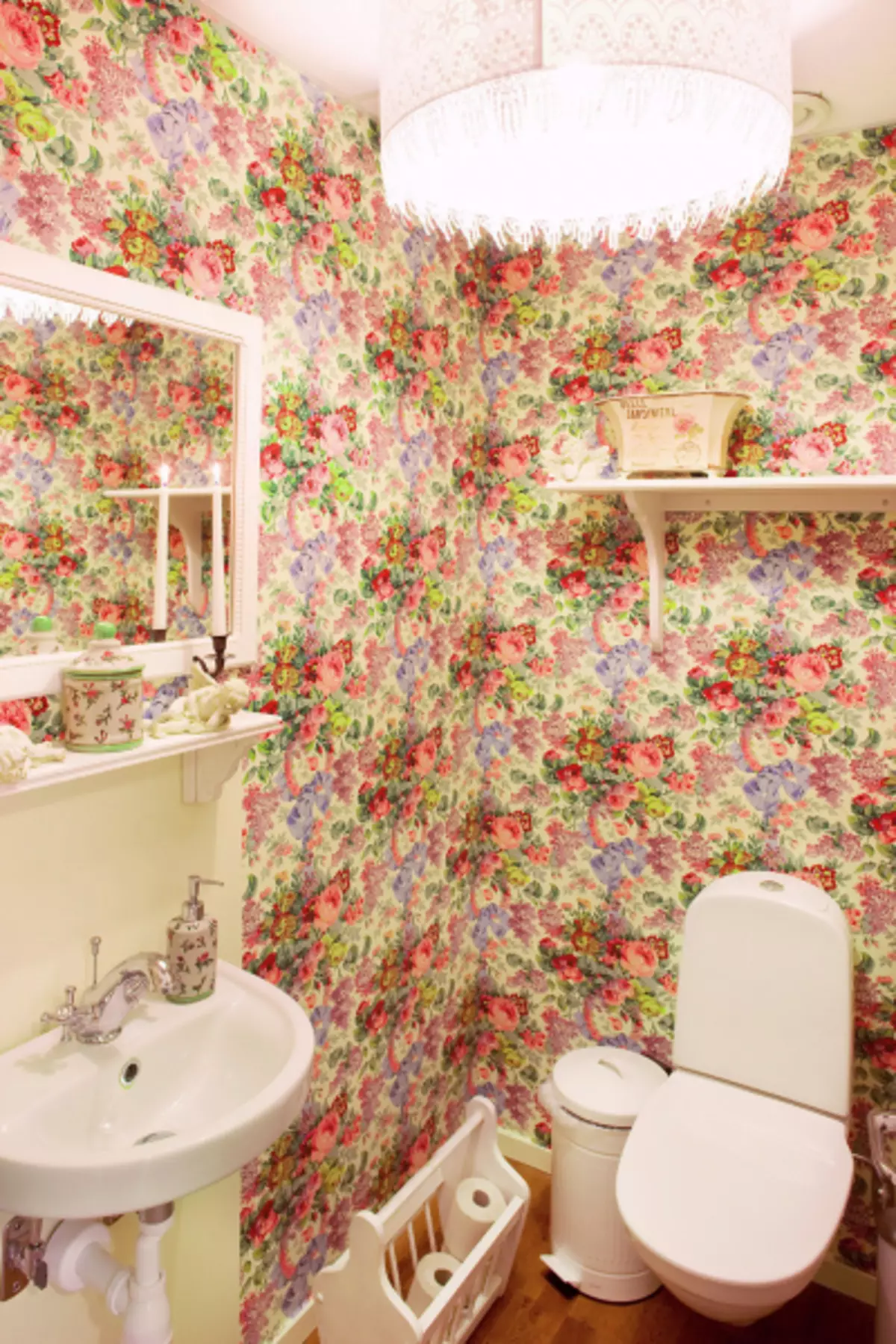
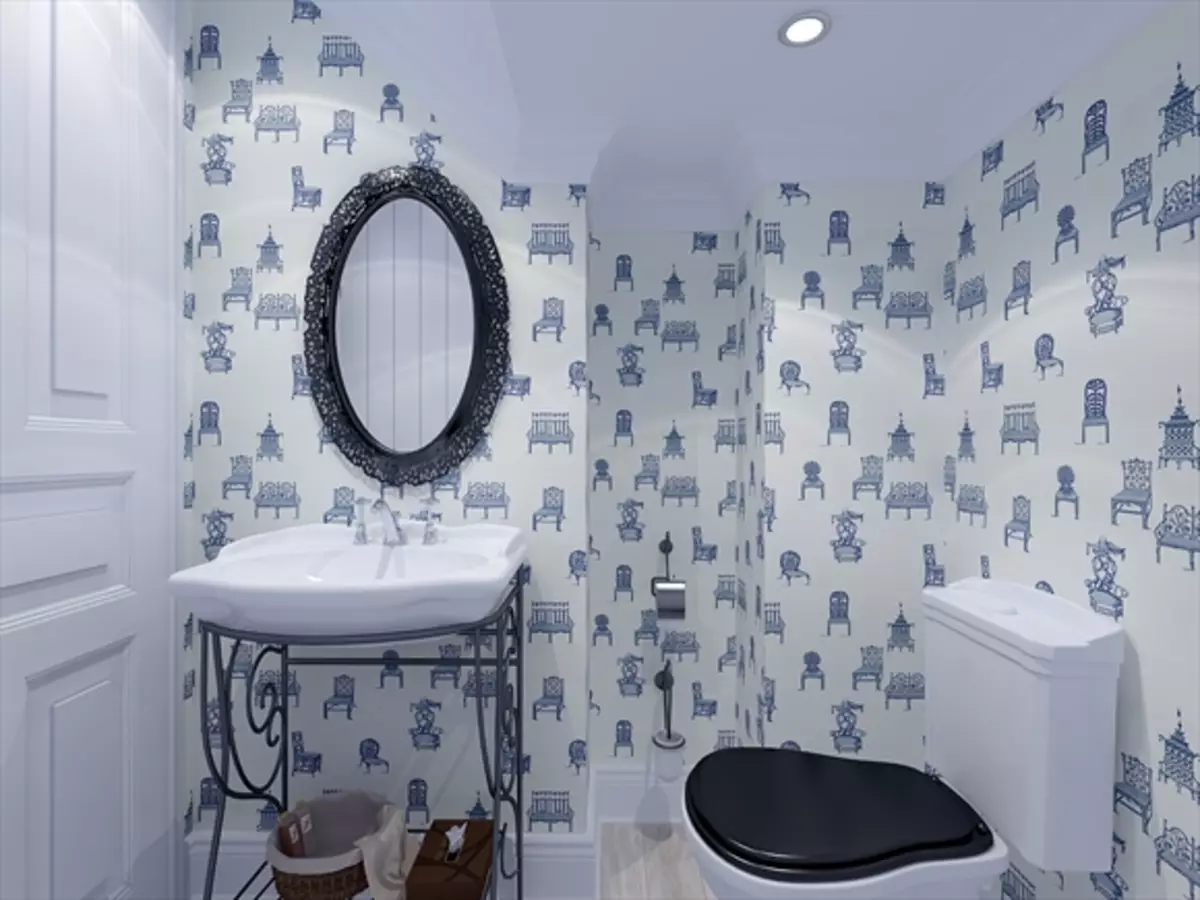
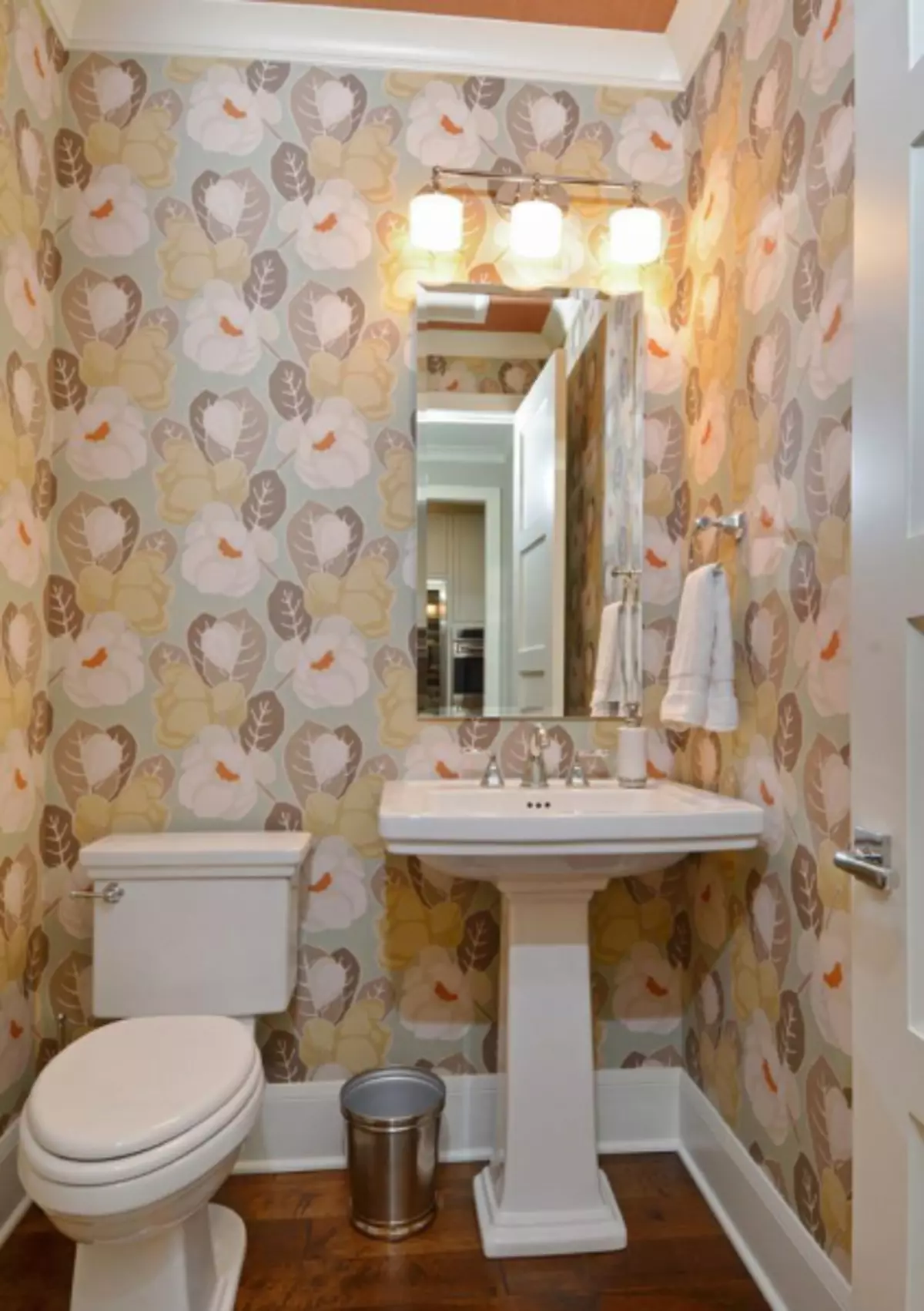
Another popular option - Combination of several materials in the same interior. For this purpose, ceramics, marble, wood, wallpaper, panels, glass, etc. The toilet room is conditionally divided into several zones, for each of which the individual finishes are selected.
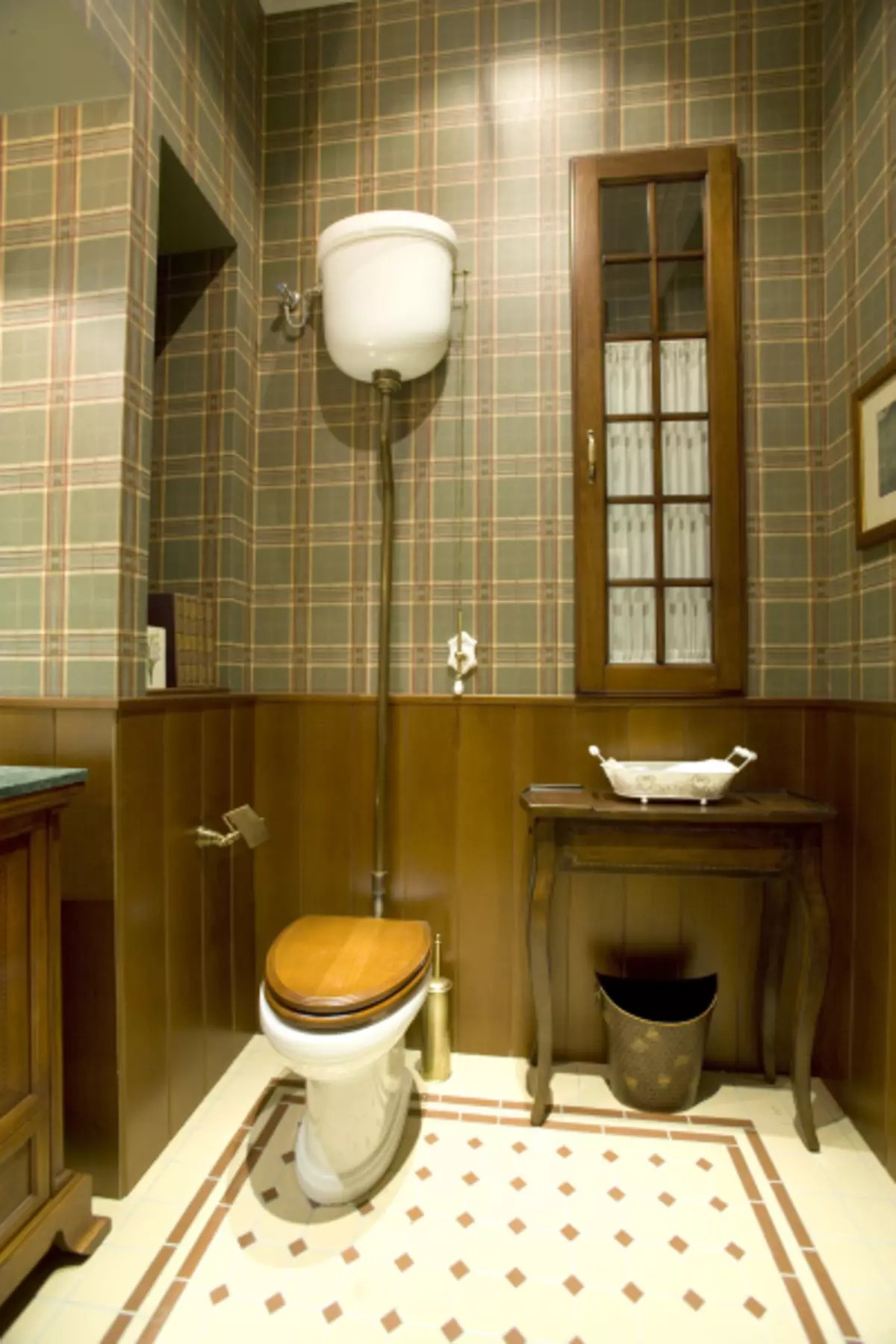
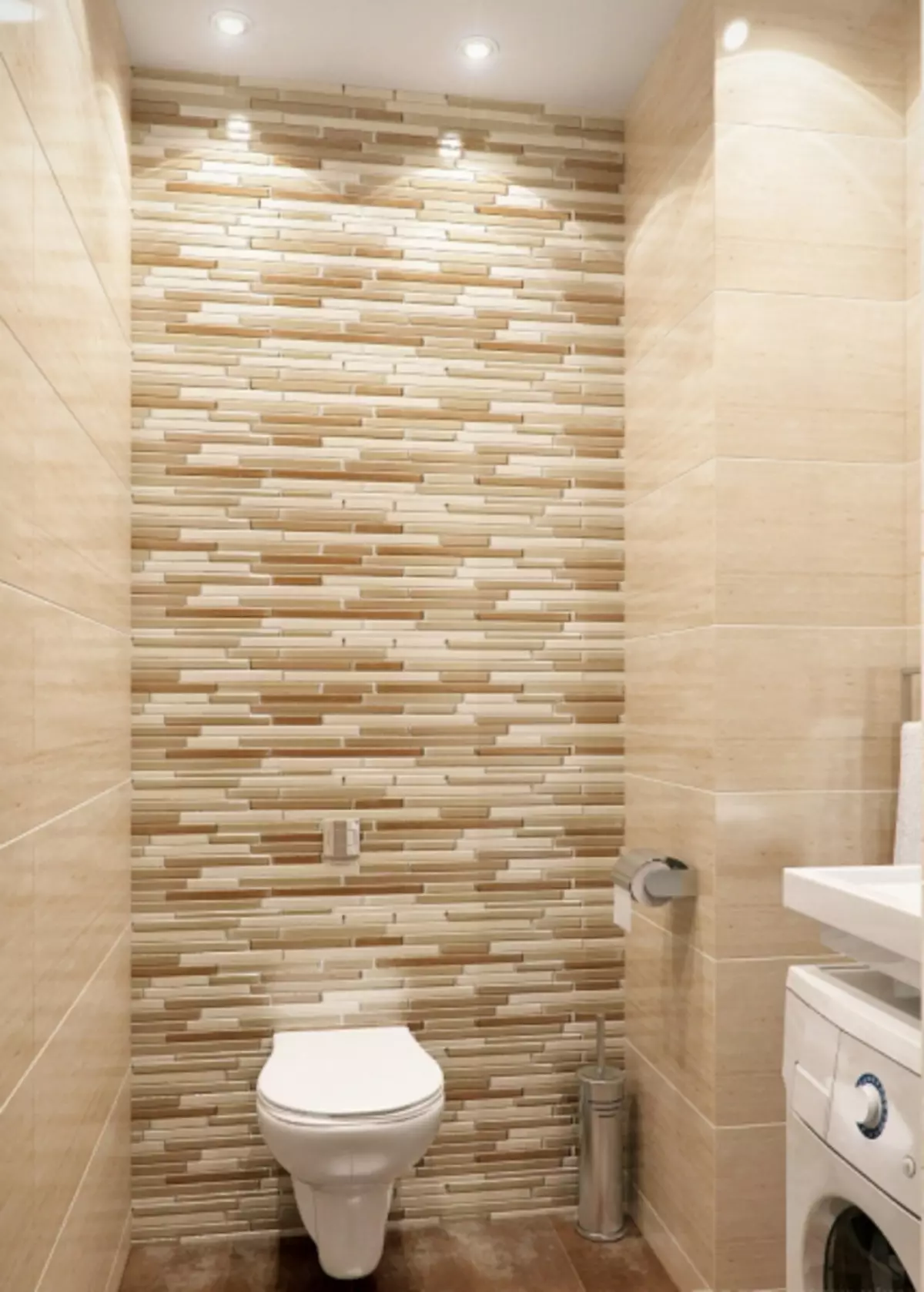
Color solutions and rules for their choice
The choice of color scheme has an important meaning when planning a room. With the help of color, you can beat the same space differently, to visually expand or reduce it.
Expand the toilet room will help light, cold shades.
Summary reduce the volumes of saturated bright or dark tones.
The striped print possesses the same action: the vertical strips pull the room, horizontal - they make it below.
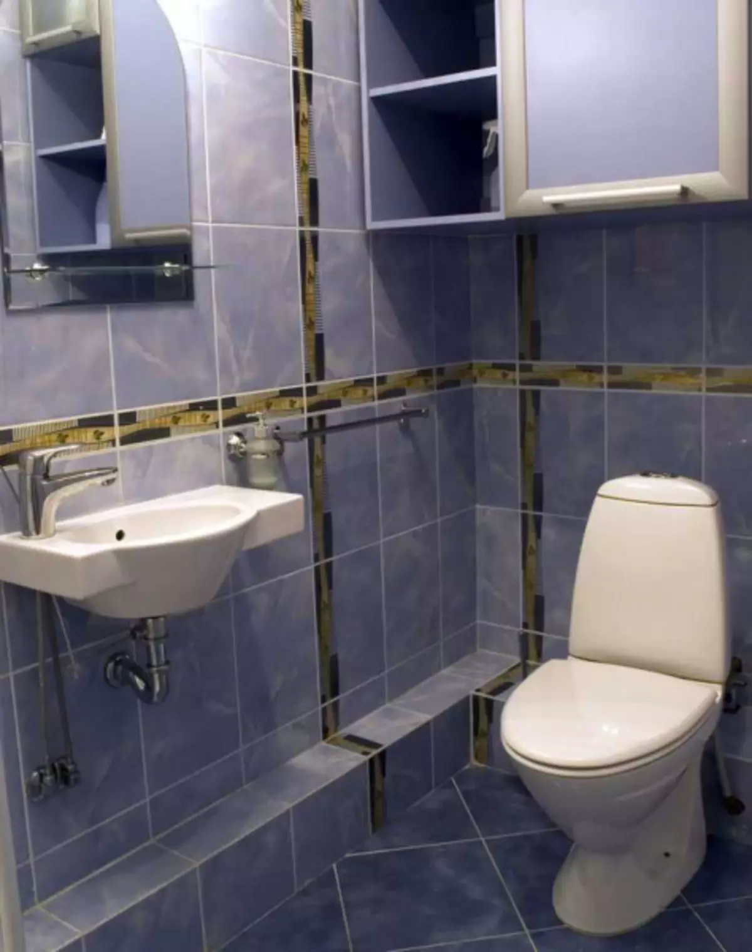
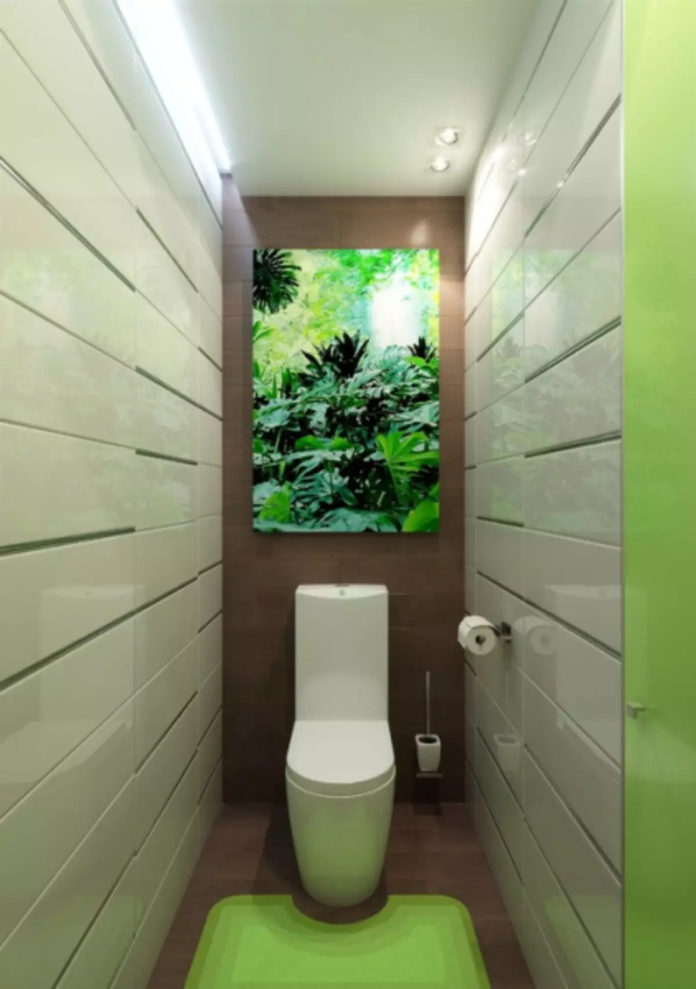
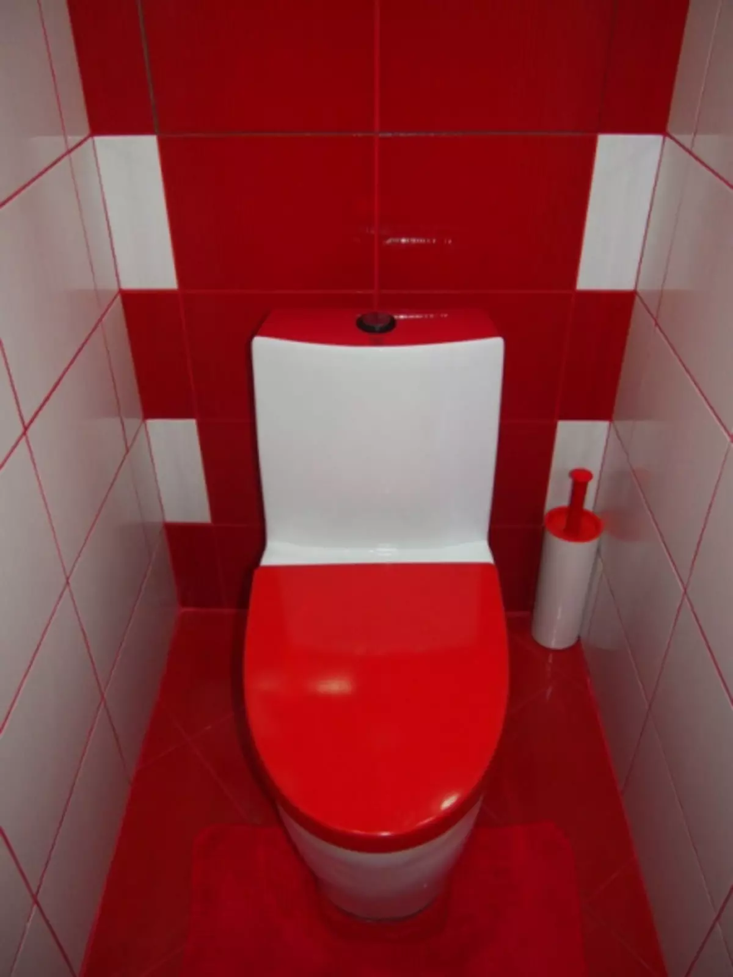
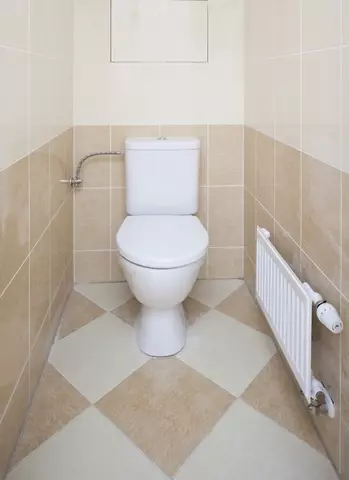
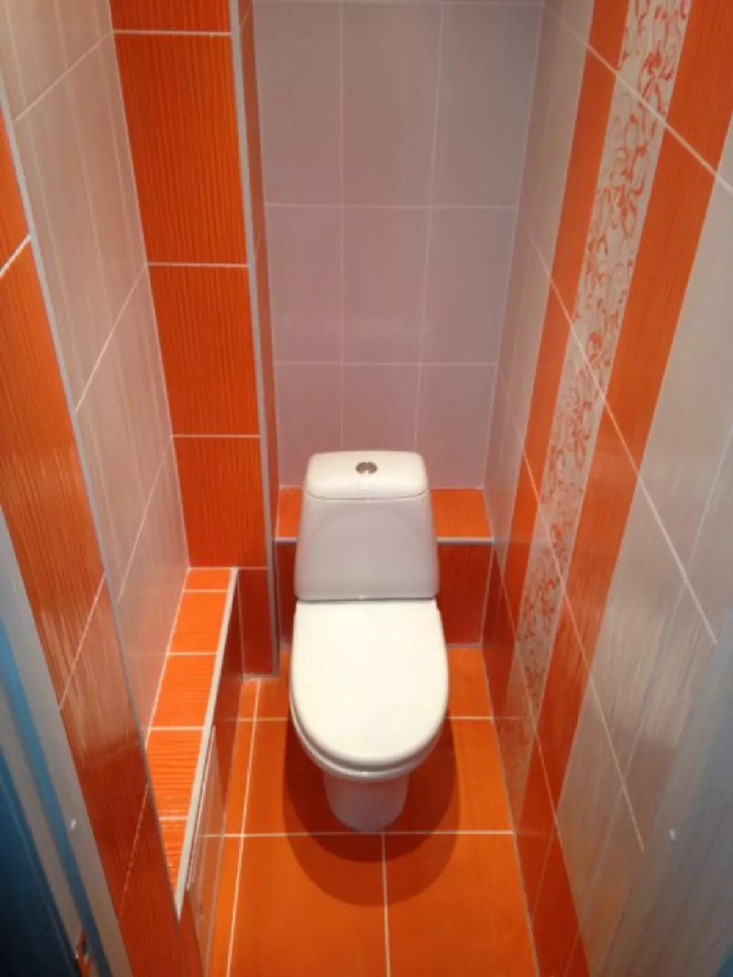
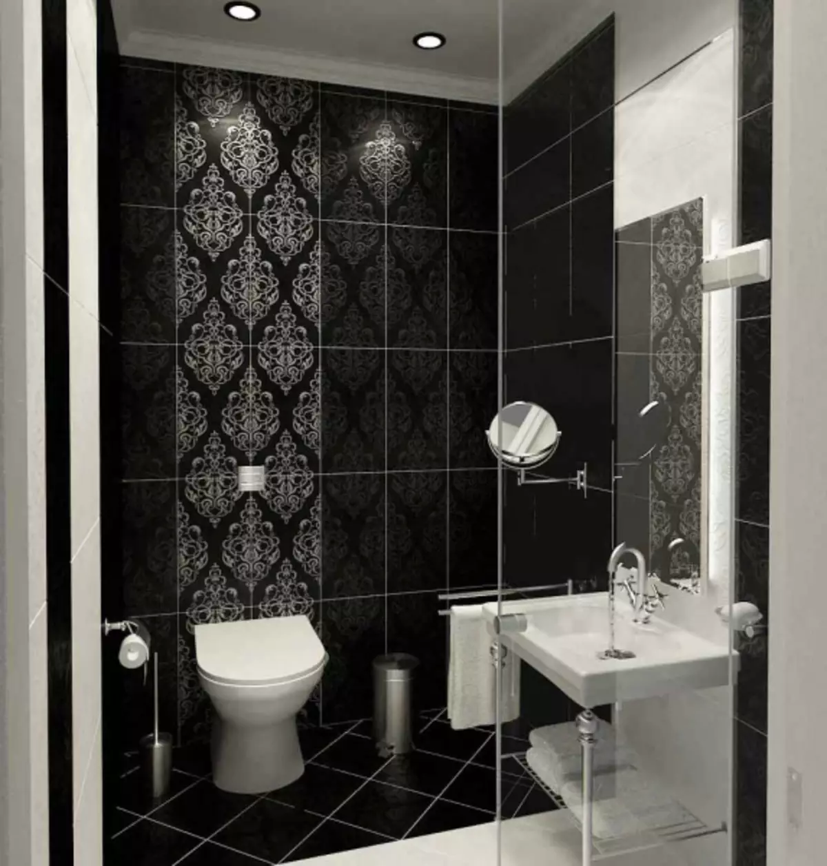
Popular colors
White
White color is very often recommended for finishing small toilets. It allows you to make the room as light and spacious as possible. Avoid "sterility" in the setting will help the combination of white with other colors and shades. It can be bright, contrasting color accessories and decor objects, furniture, plumbing, or a combination of several colors directly in the interior design.
A worthy alternative to pure white color will be close to it shades: milk, ivory, as well as light, pastel colors.
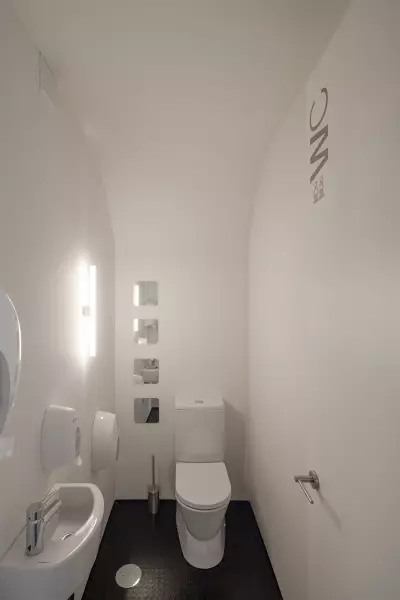
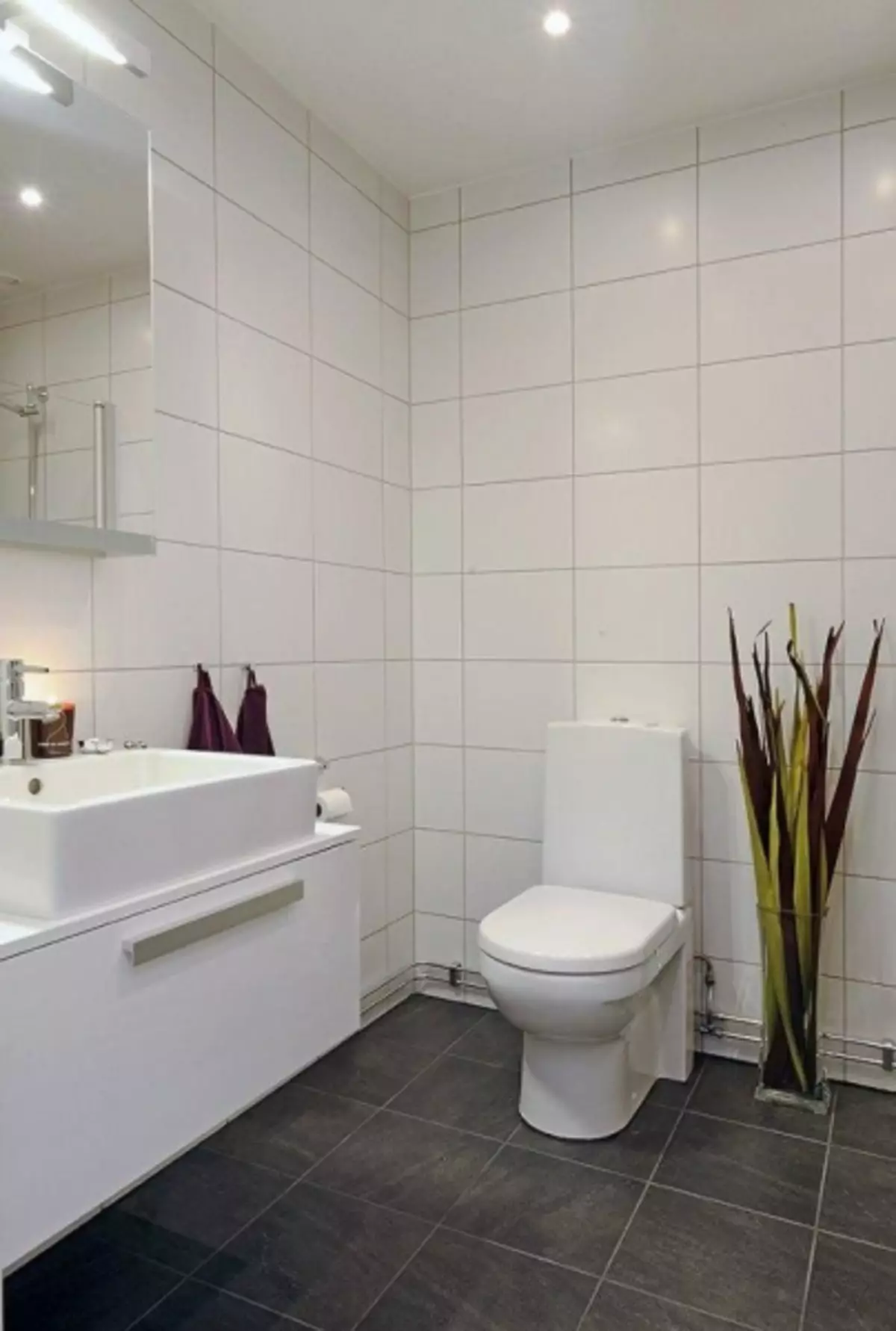
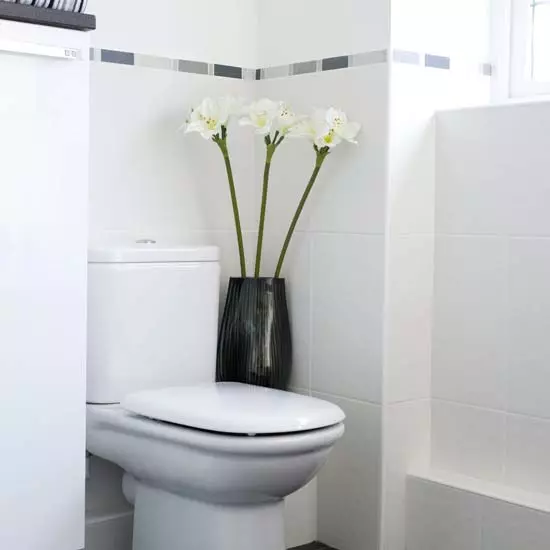
The black
For lovers of darker shades, you can recommend a classic combination of white and black. Snow-white plumbing, furniture and accessories will look perfectly on a black tile. You can consider the option with alternating black and white tile by type of chessboard or creating unusual geometric and abstract ornaments, etc.
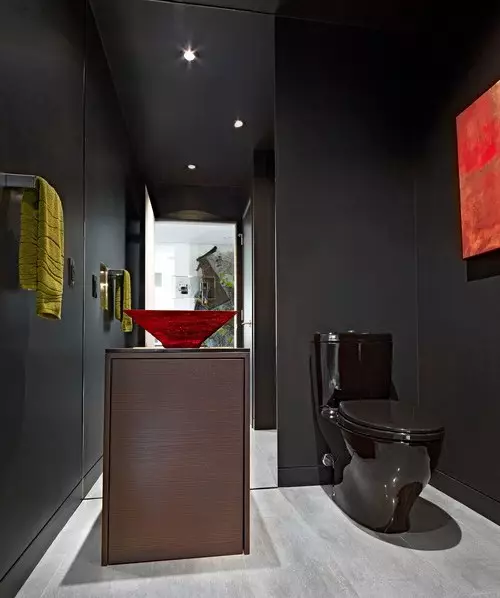
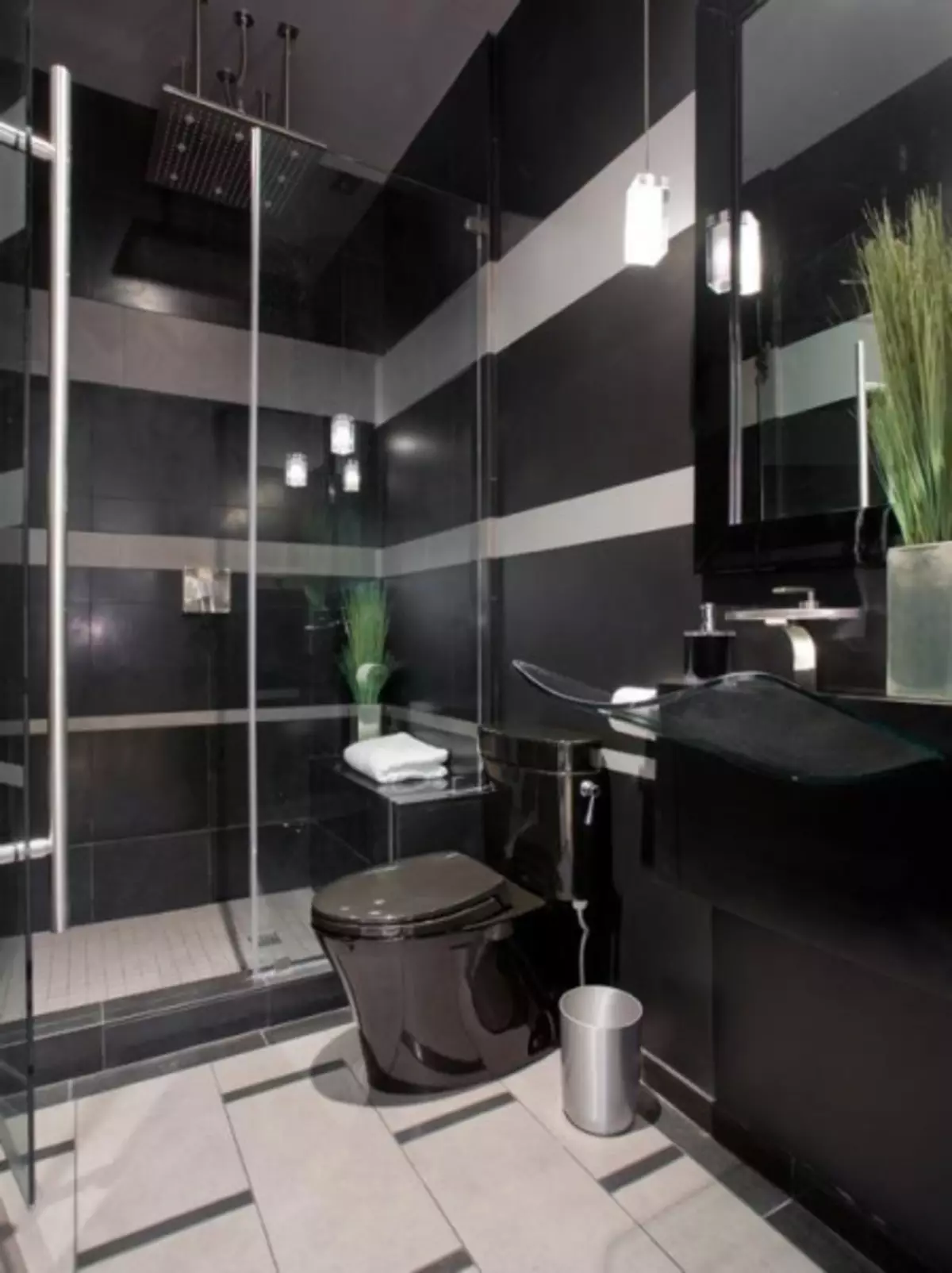
So that the interior does not get too heavy, the ceiling and floor covering, as well as some decorative elements can be arranged in white. It is desirable that in the ready-made white interior there was more than black.
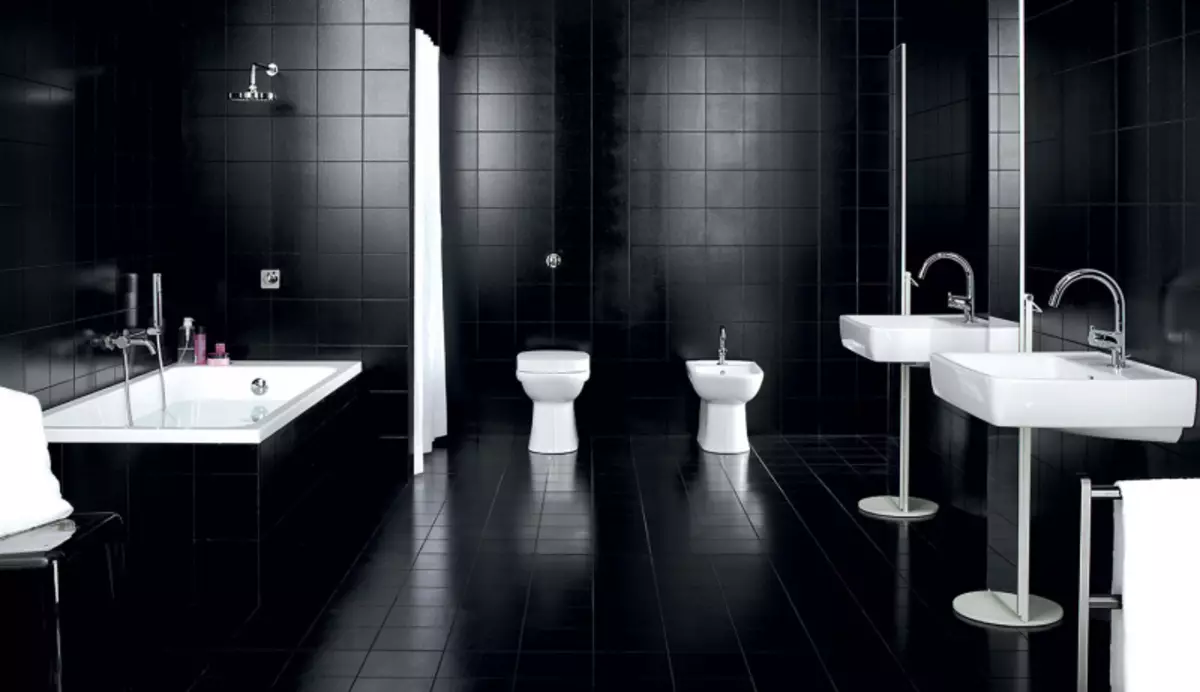
Beige
Warm beige gamma is universally suitable for different size toilet rooms. In order for the interior to look at the most harmonious, you can use several shades at once close to color : sand, golden, light and dark beige color, etc. To create an interior in beige, a tree and materials imitating natural wood are perfect.
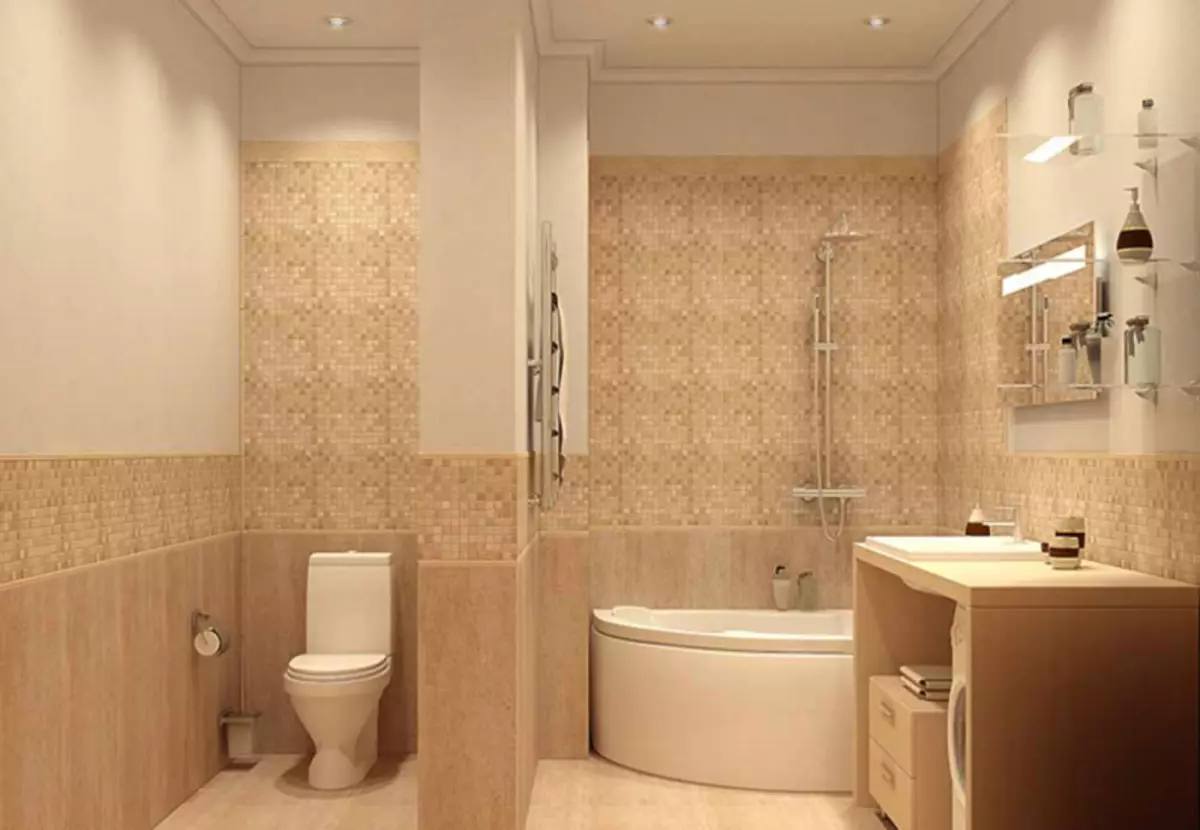
Blue
Blue coloring is a classic option for decoring toilet and bathroom. Options for finishing can be a lot: from a monophonic blue to a combination of several colors of a cold shade. The combinations of white and blue color are very popular, the inclusion in the interior of the mosaic pattern in the bluish tones, the use of marine themes: fish, sinks, sea landscapes, etc.
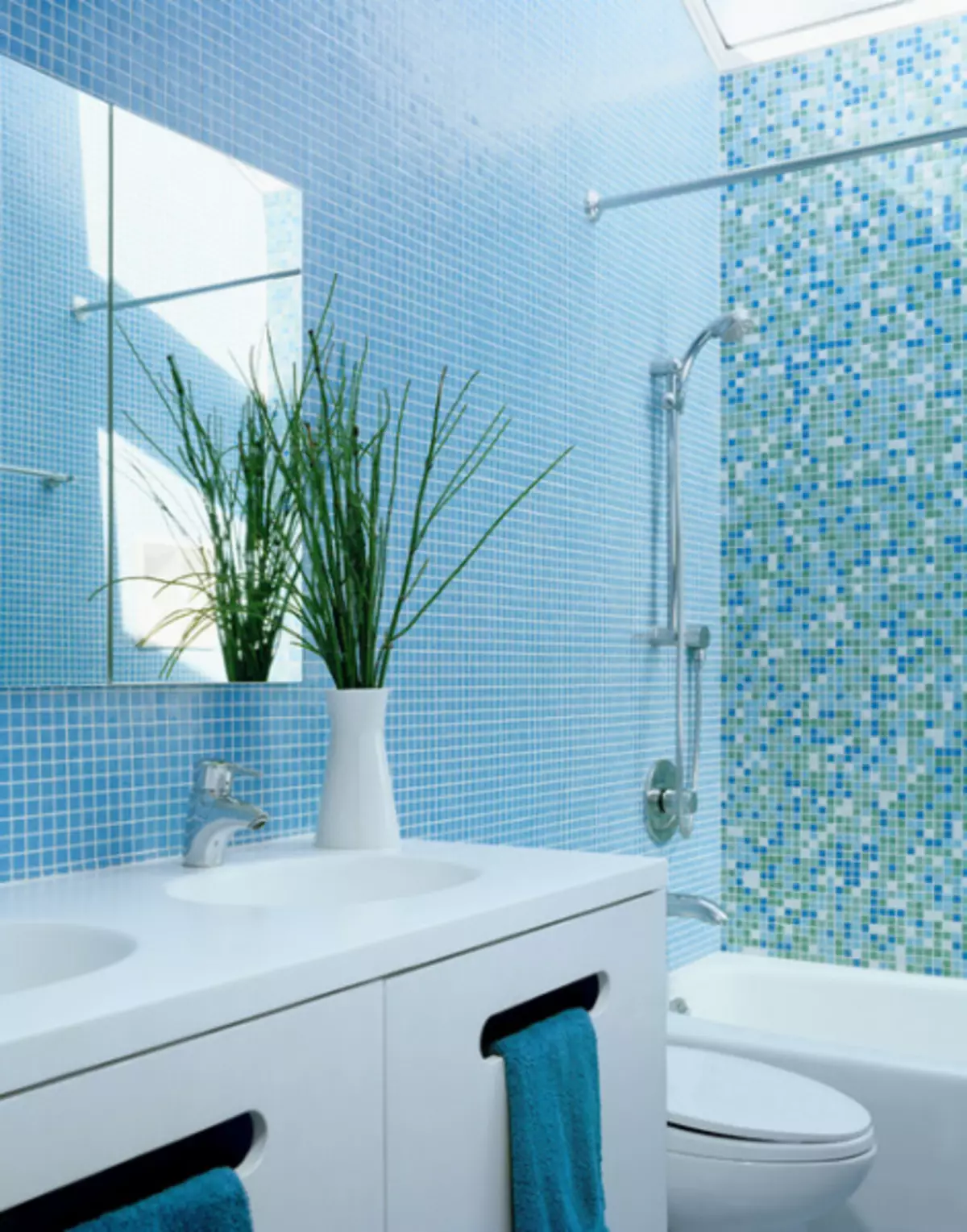
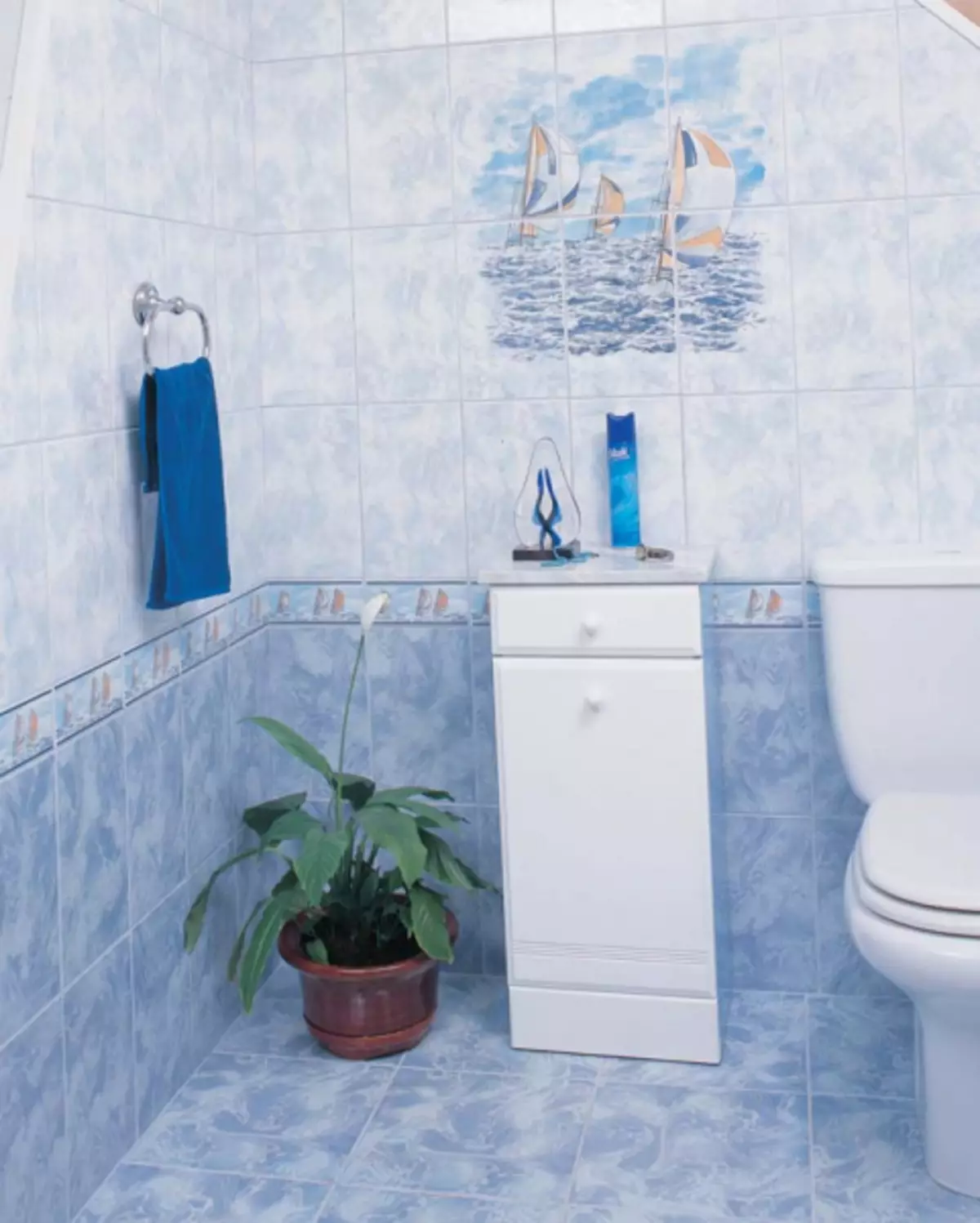
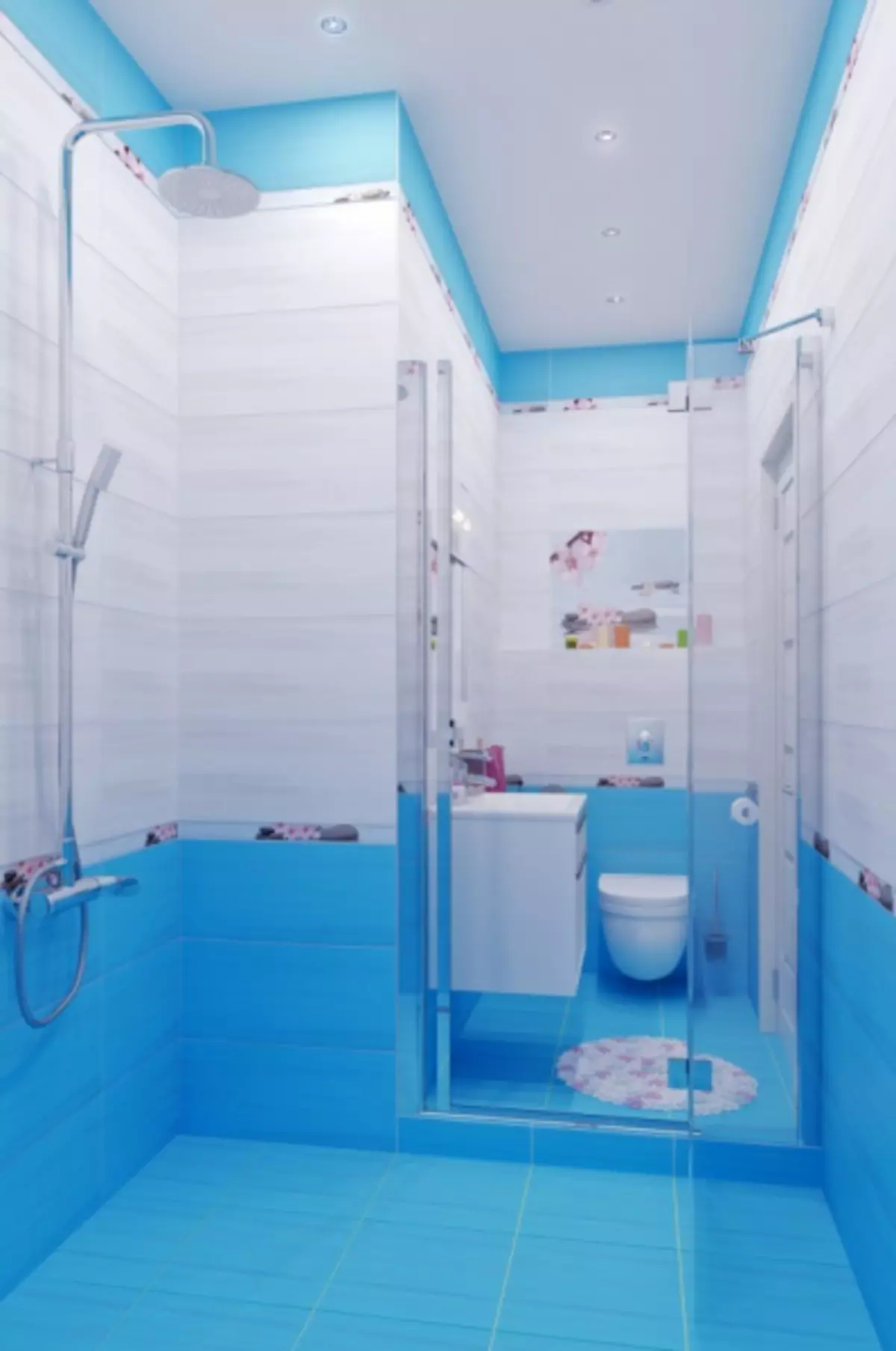
White-red-black
The combination of three classic colors is often used for interior design, including toilet room. One of the options: Snow White Plumbing + Black Walls + Elements of the design and decor of red. No prints, only saturated, deep colors. The interior looks very modern and stylish. Other options are possible, for example, using red-black mosaics, tile with a geometric or vegetable red print on a black background, etc.
Article on the topic: Basic principles of combining wallpapers in the hall
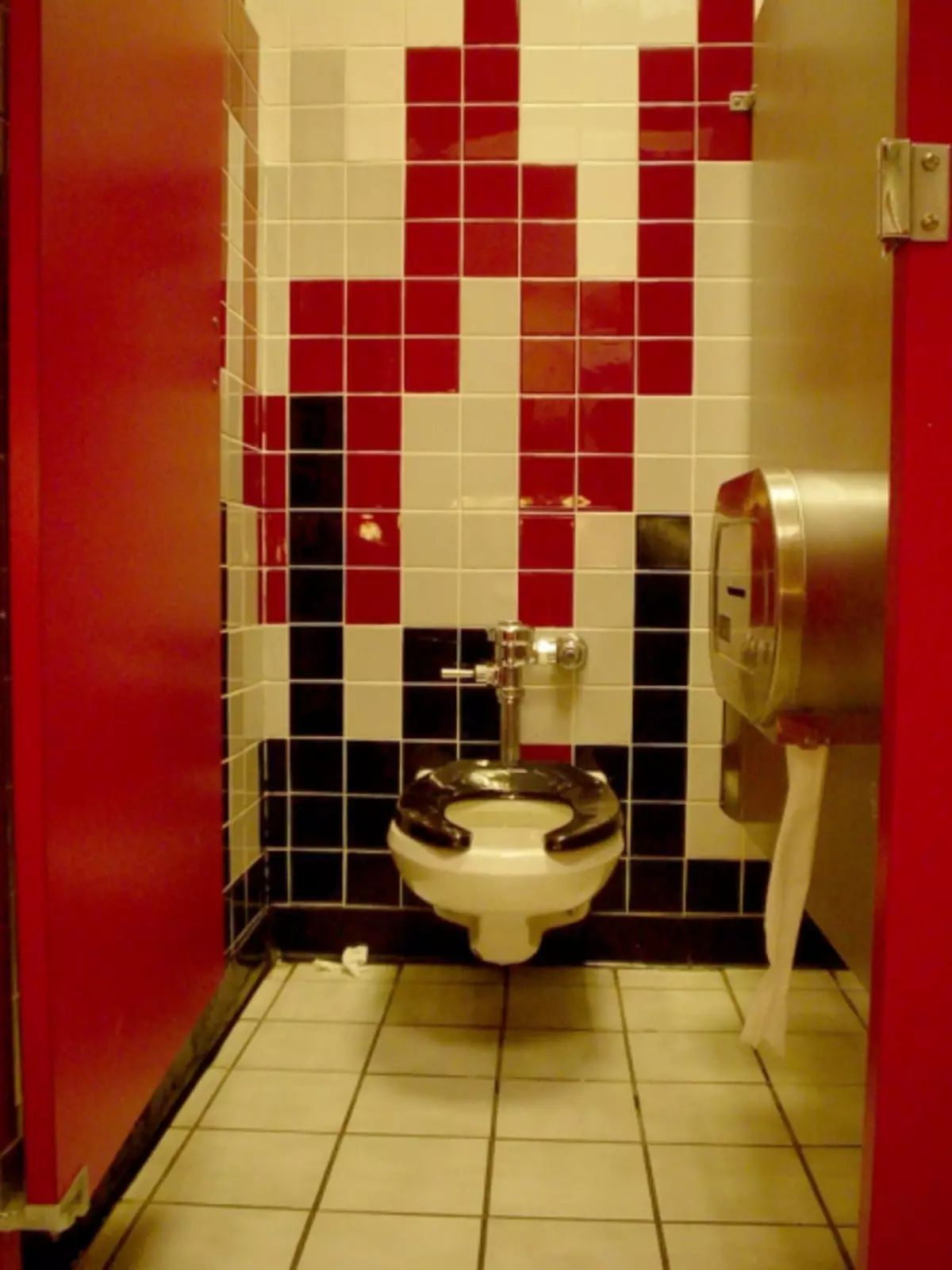

Unusual designs
Dilute the traditional design in bright colors will help an unusual panel of mosaic or using a mirror tile in the interior.
The combination of bright, motley wallpapers and mosaic tiles is originally. Than the interior of the interior, the more relaxed tones there must be furnished furniture and plumbing.
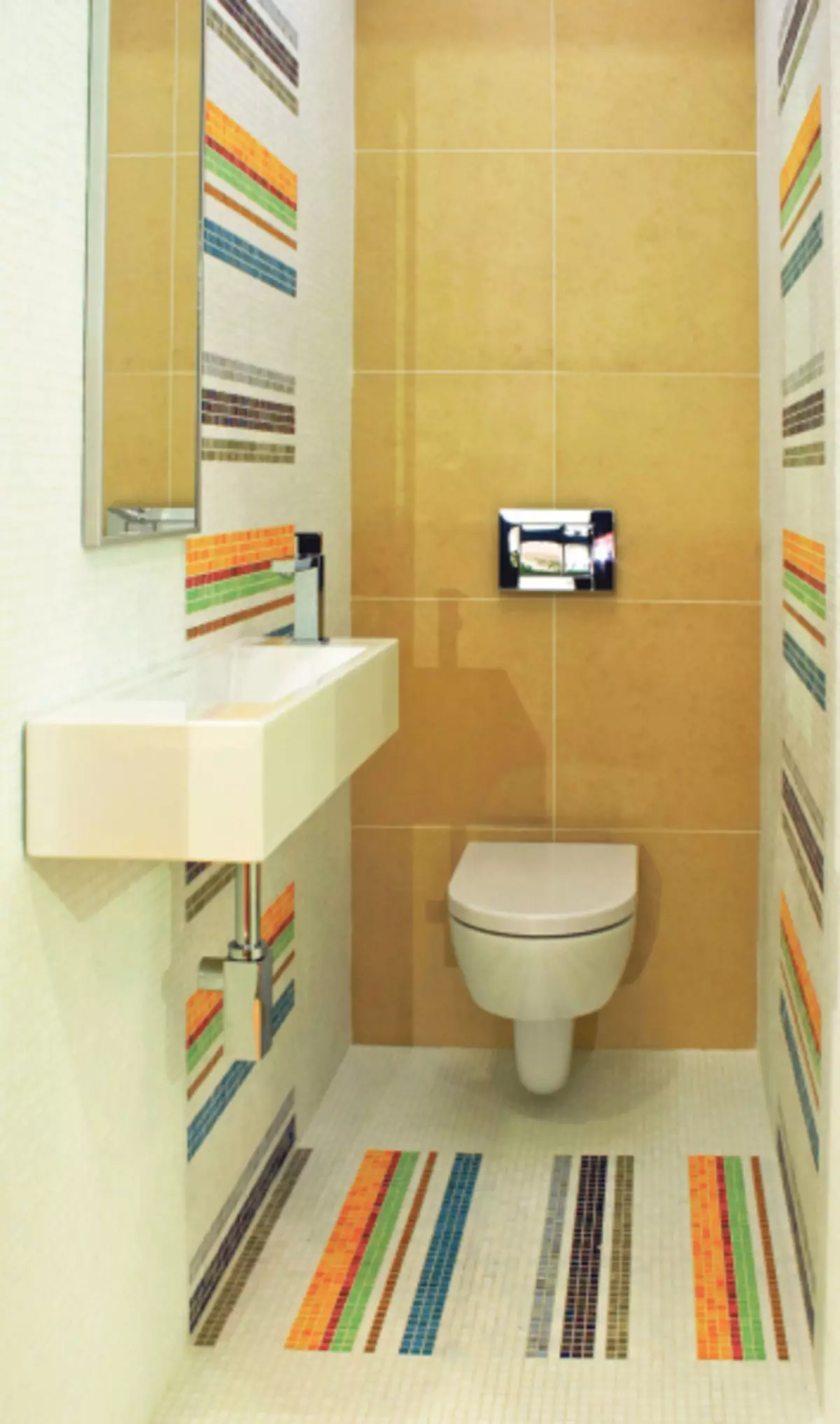
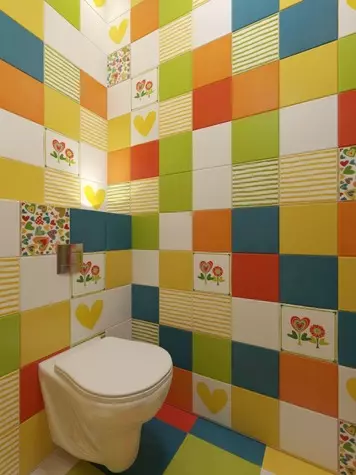
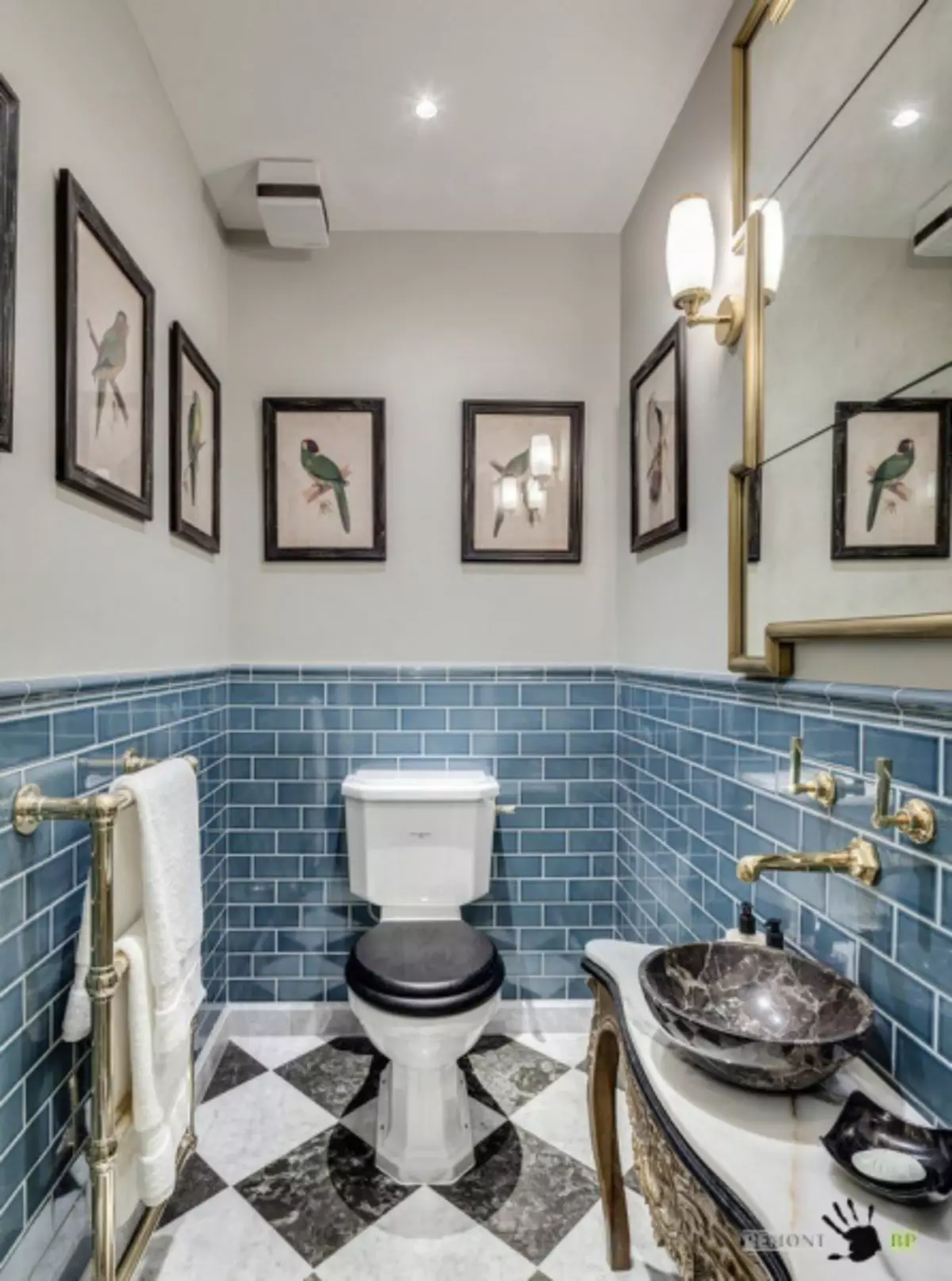
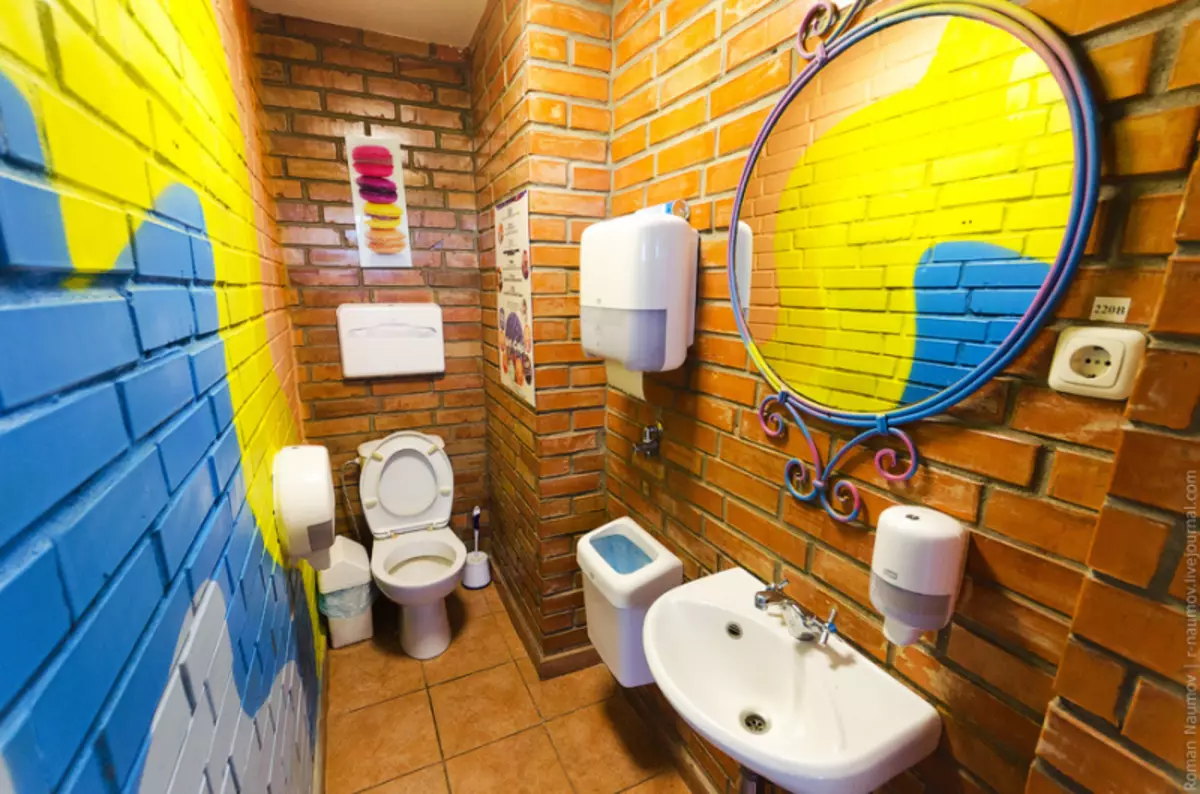
Another original design option can be a panel made in the decoupage technique. The basis for such paintings can be bright, multicolored photos and cuts from newspapers and magazines, postcards, dried flowers, beautiful pebbles and other primary material. It turns out a very unusual design option.
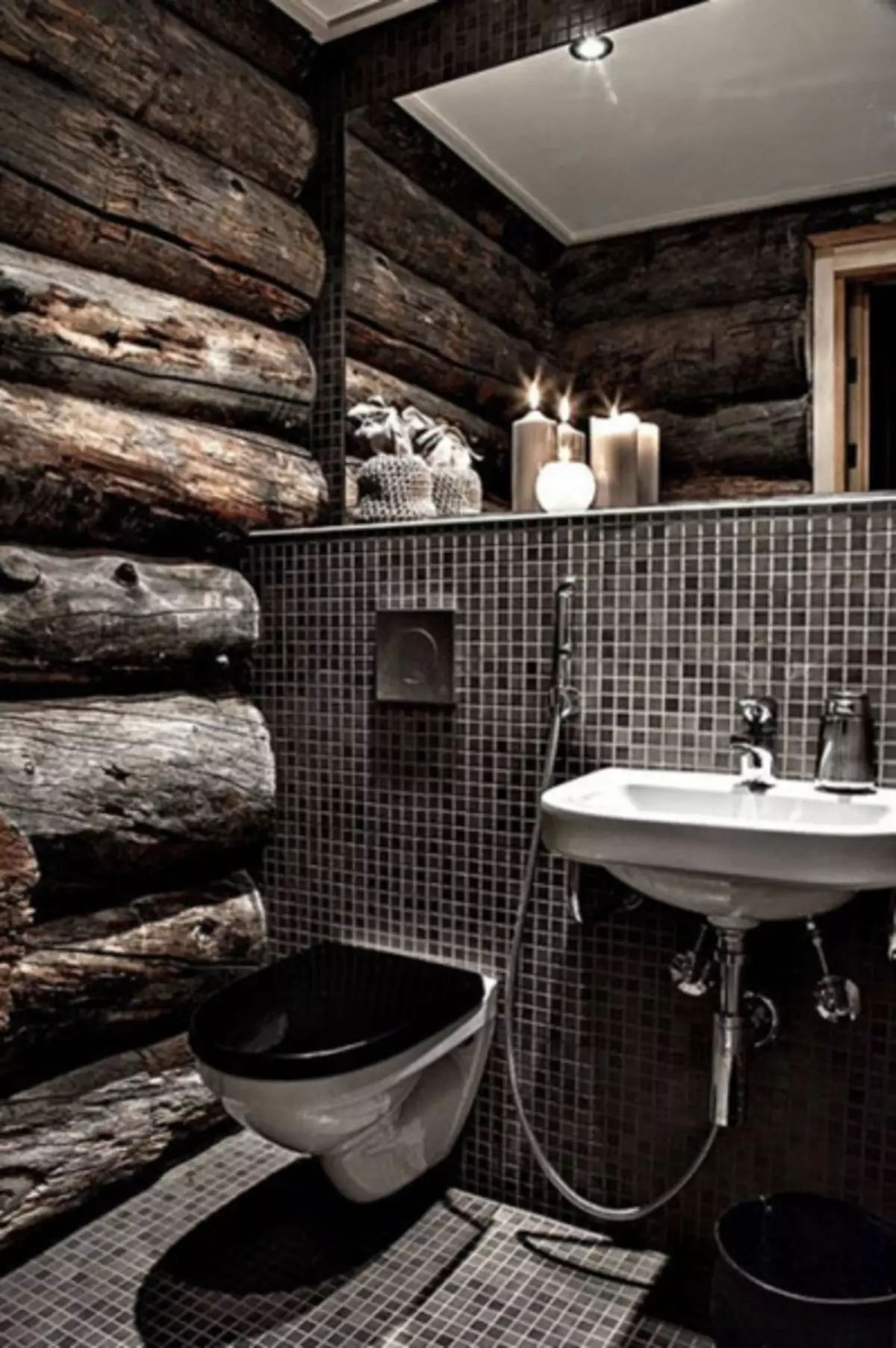
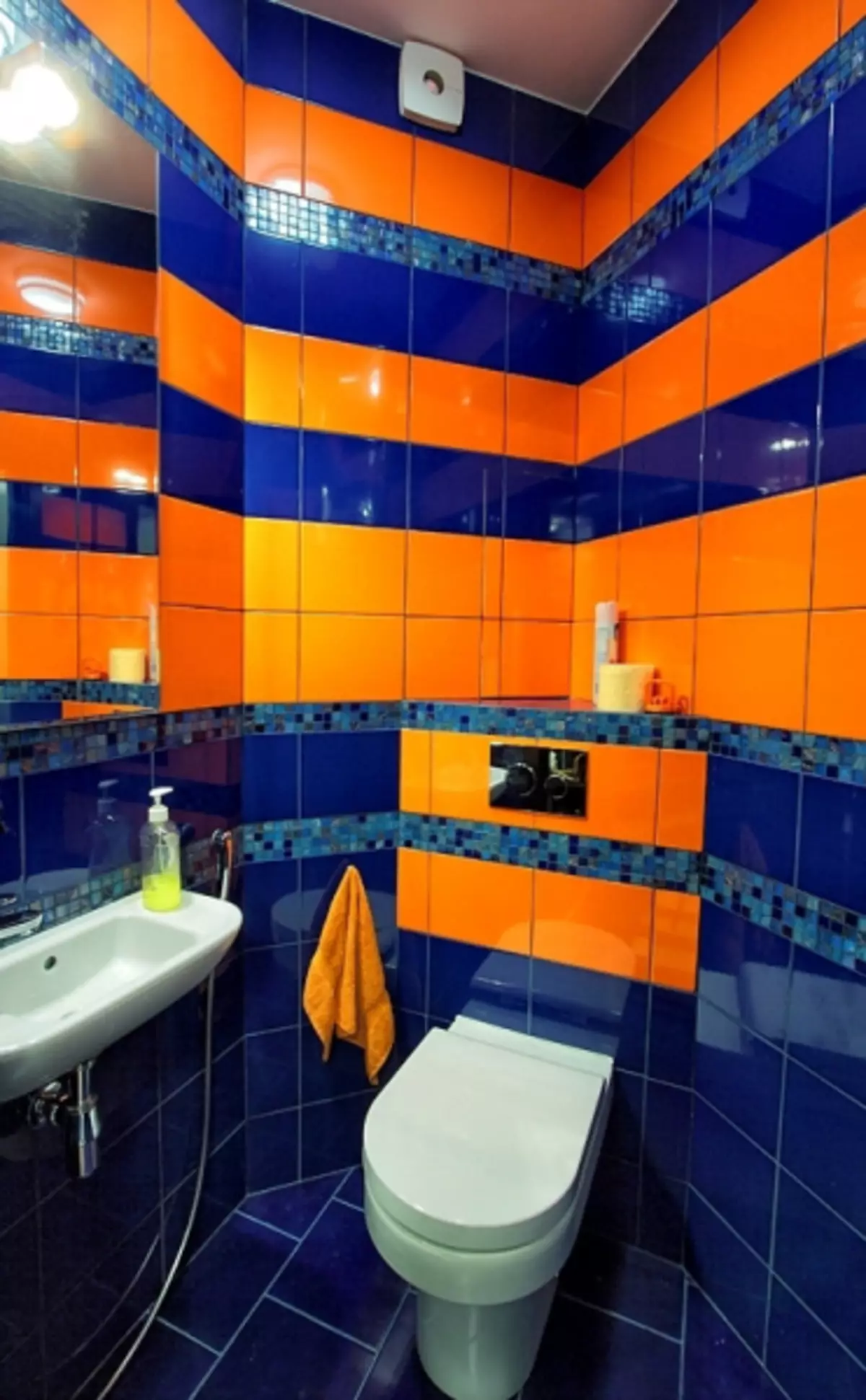
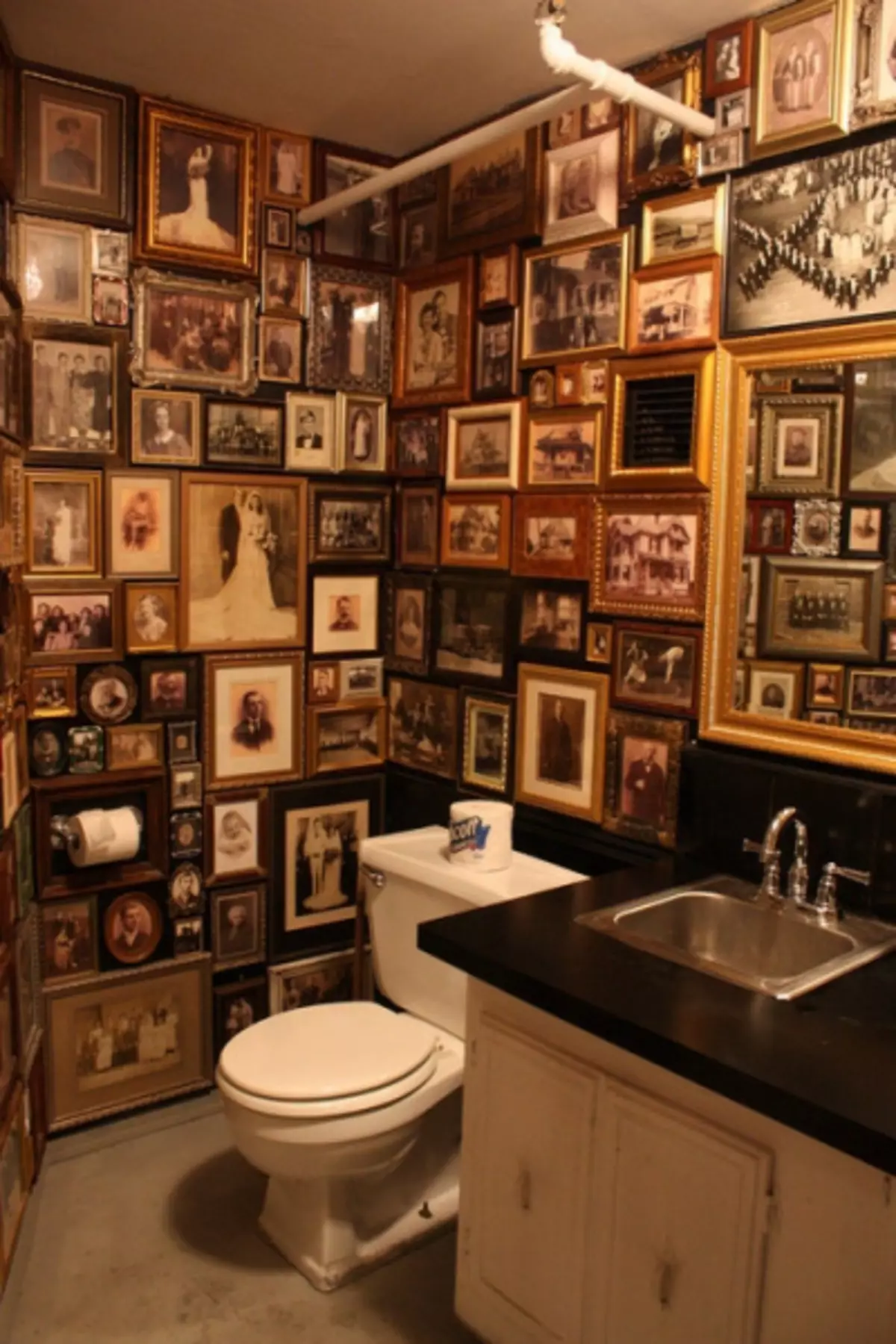
How to put furniture?
The amount, size and options for the placement of furniture depend, first of all, from the size of the toilet room. All furniture should be seamless in one color scheme and not to be out of the overall stylistic solution.
For small rooms, it is worth considering the sink variant combined with a small bed. It will come in handy for storing toilet paper, air fresheners, towels, napkins, household chemicals and other little things.
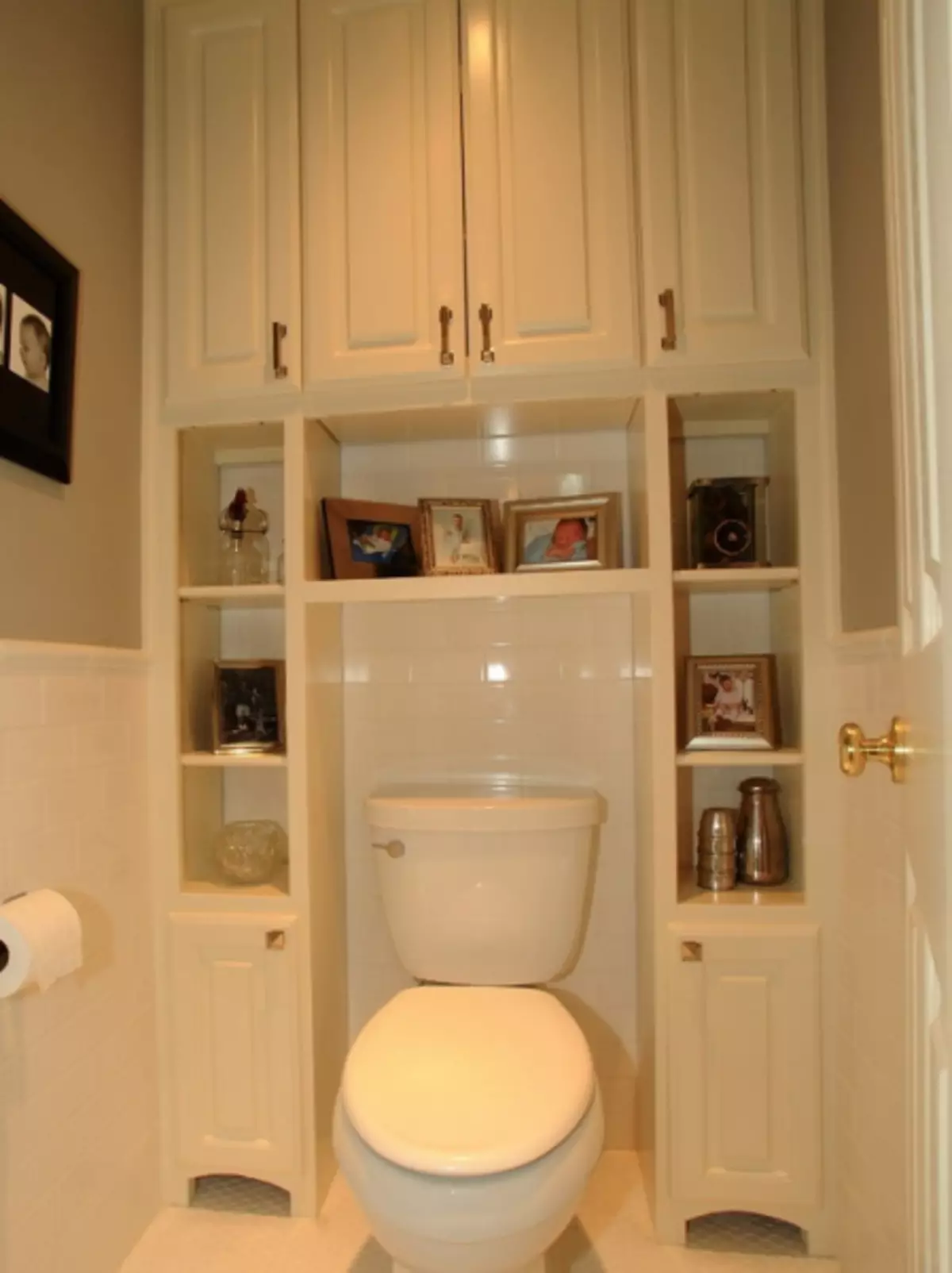
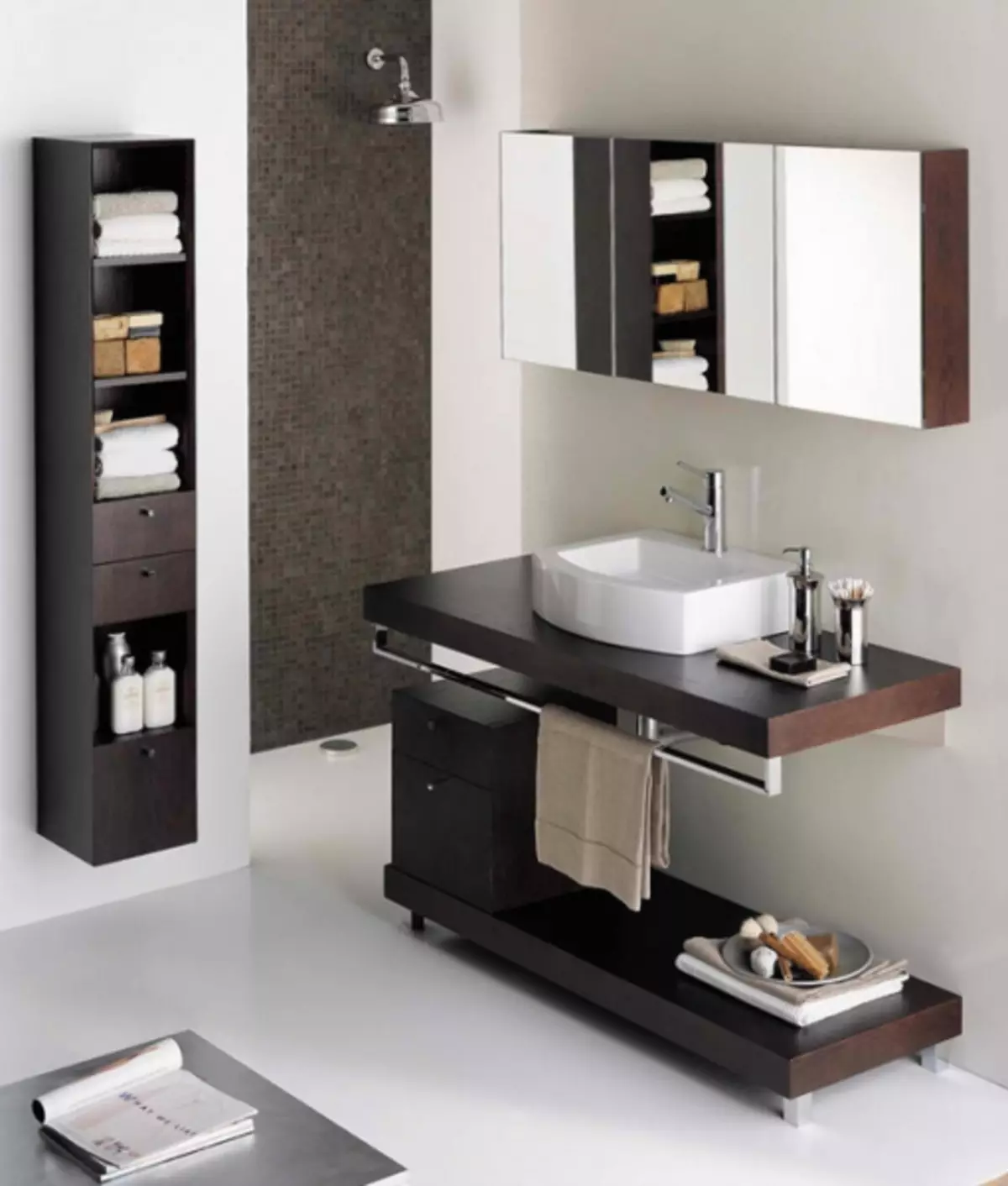
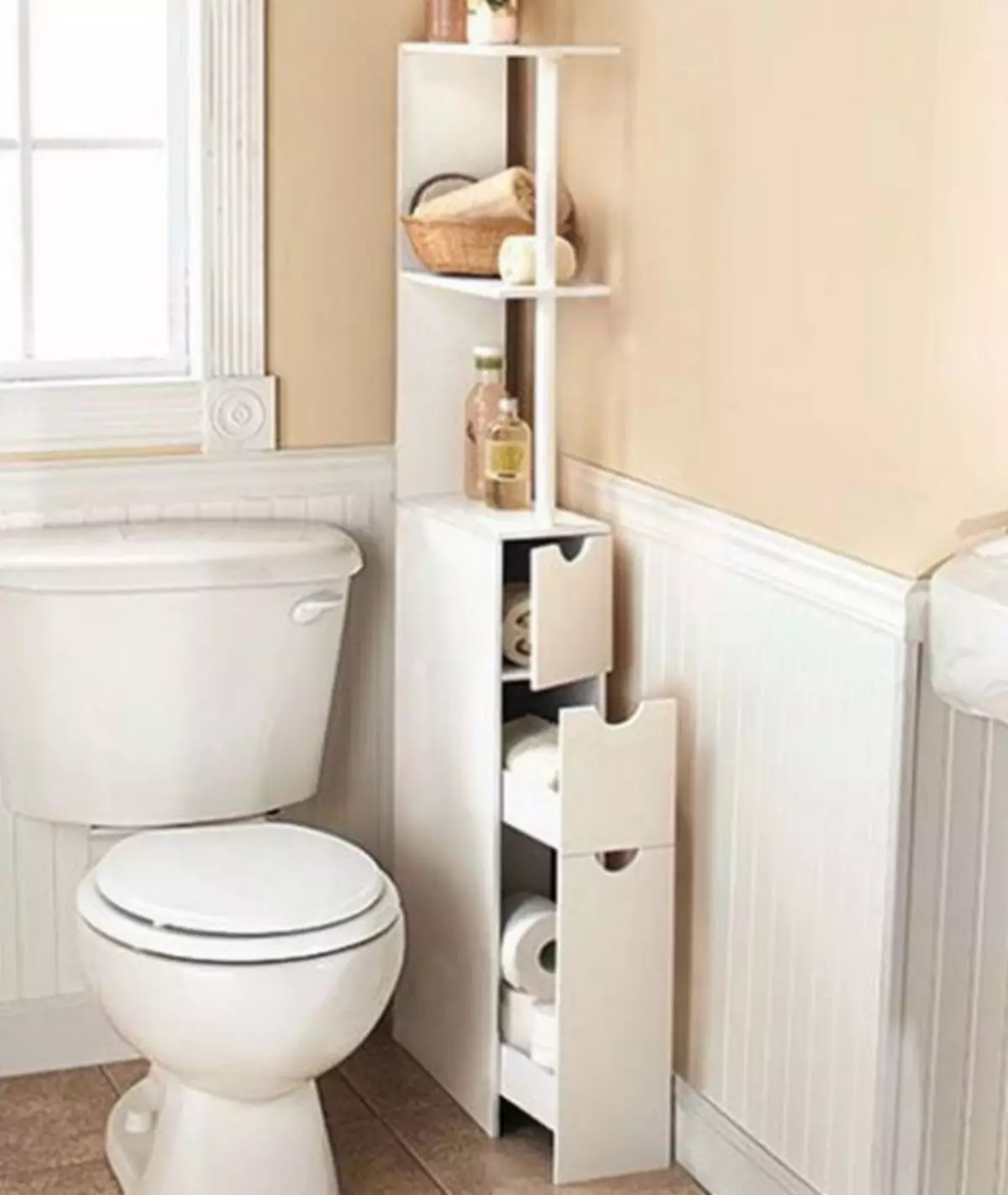
Another option is the built-in furniture, such as a wardrobe hidden behind the wall panels. In this case, the interior looks very holistic, and the space is used as efficient as possible.
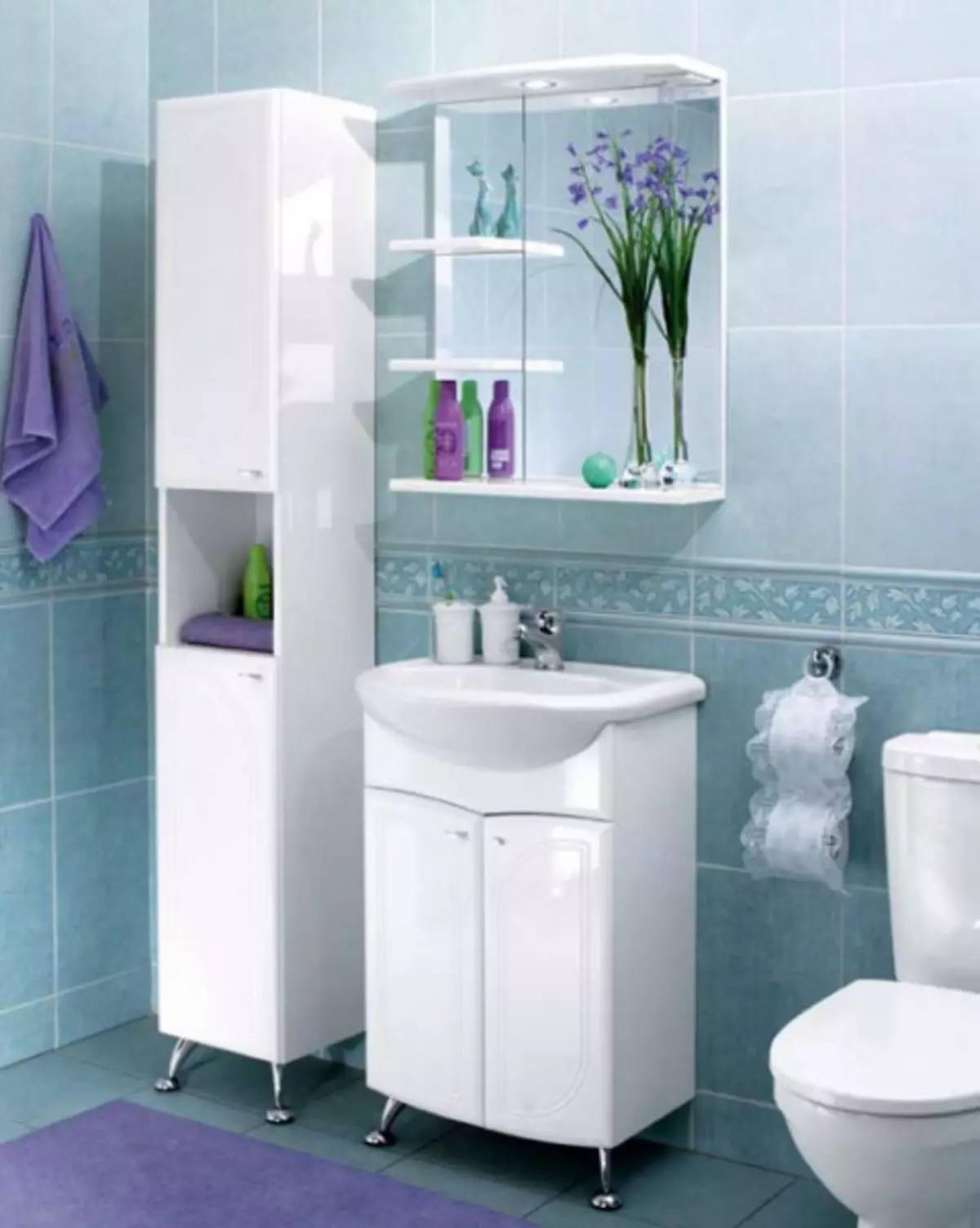
The importance of lighting
The choice of proper lighting is another important criterion in design design. Lighting in the toilet room must be soft, scattered.
For small rooms, you should not use large lamps or massive chandeliers. Best of all, if it is a flat lamp, a sconium, located on the walls or ceiling spotlights. The last option is relevant for the premises of a large area. Luminaires placed in different planes allow you very interesting to beat the interior, emphasize individual decor items, etc.
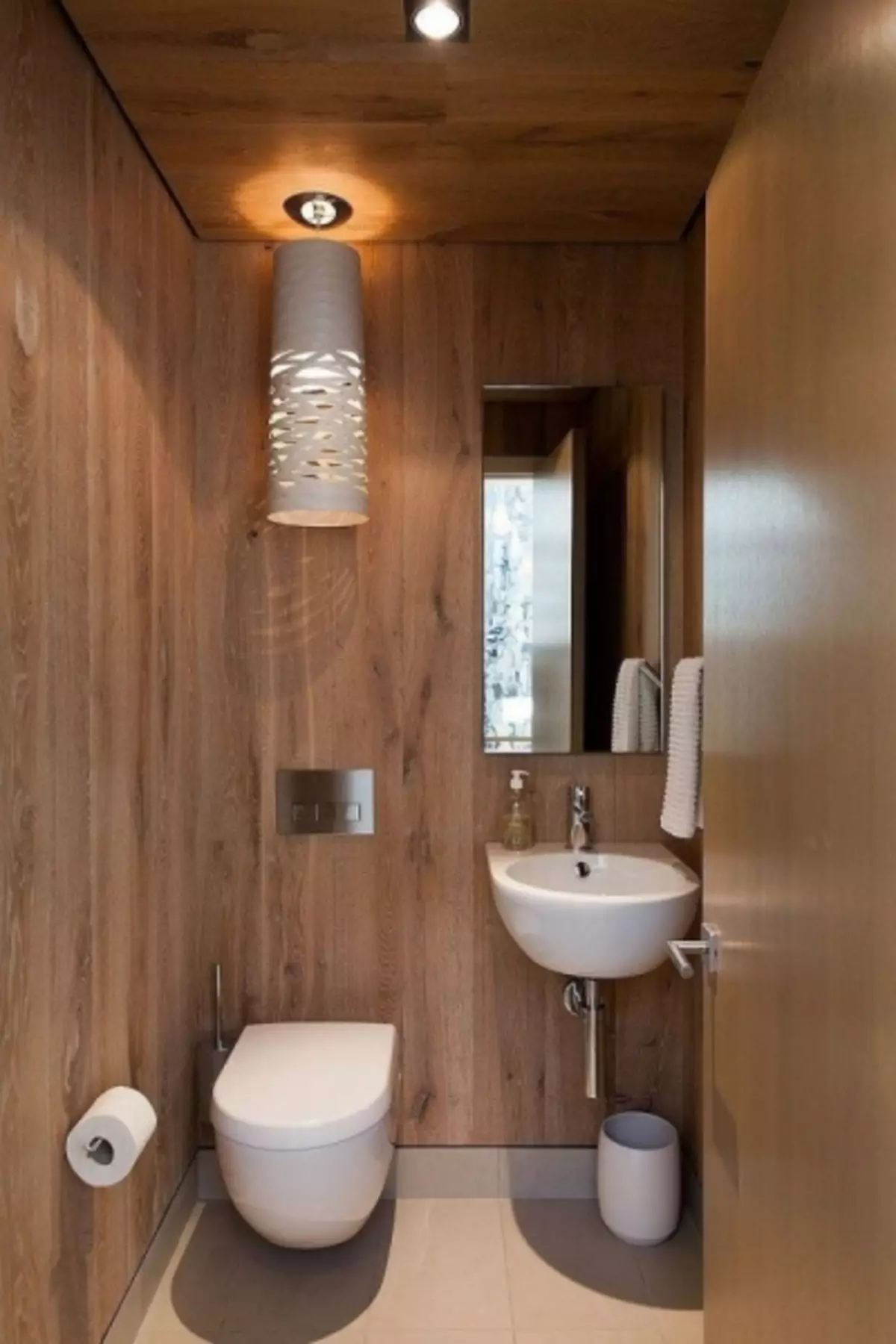
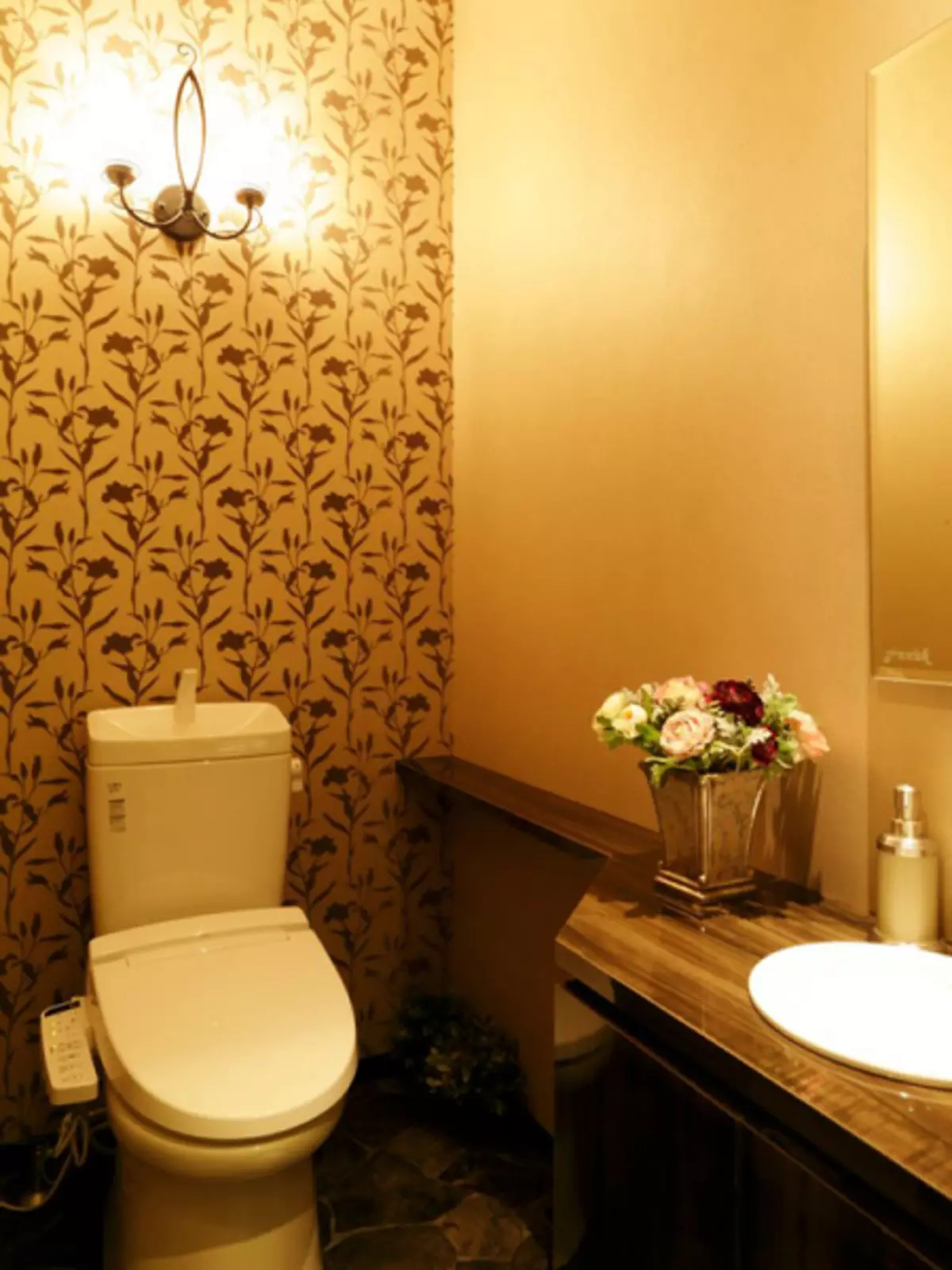
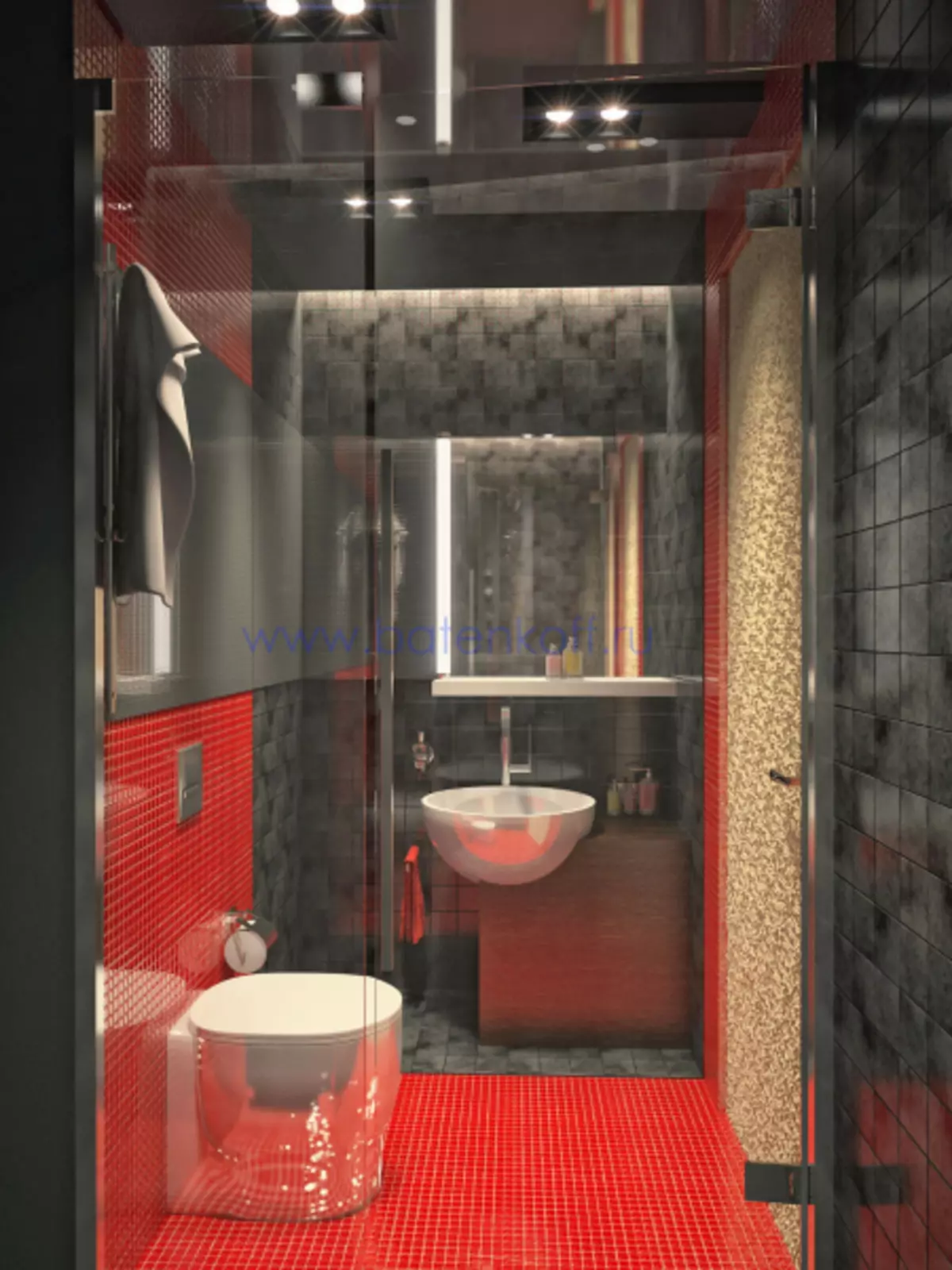
How to increase visual area?
- Doors should choose the most light tones, without patterns or prints. Nelisses will be glass inserts.
- Chrome fittings and accessories Not only effectively emphasize the beauty of the interior, but also make it lighter and spacious.
- Execution of finishes in several closer colors.
- Using photo wallpaper With panoramic image or perspective (road leaving in the distance, bridge, open window, etc.)
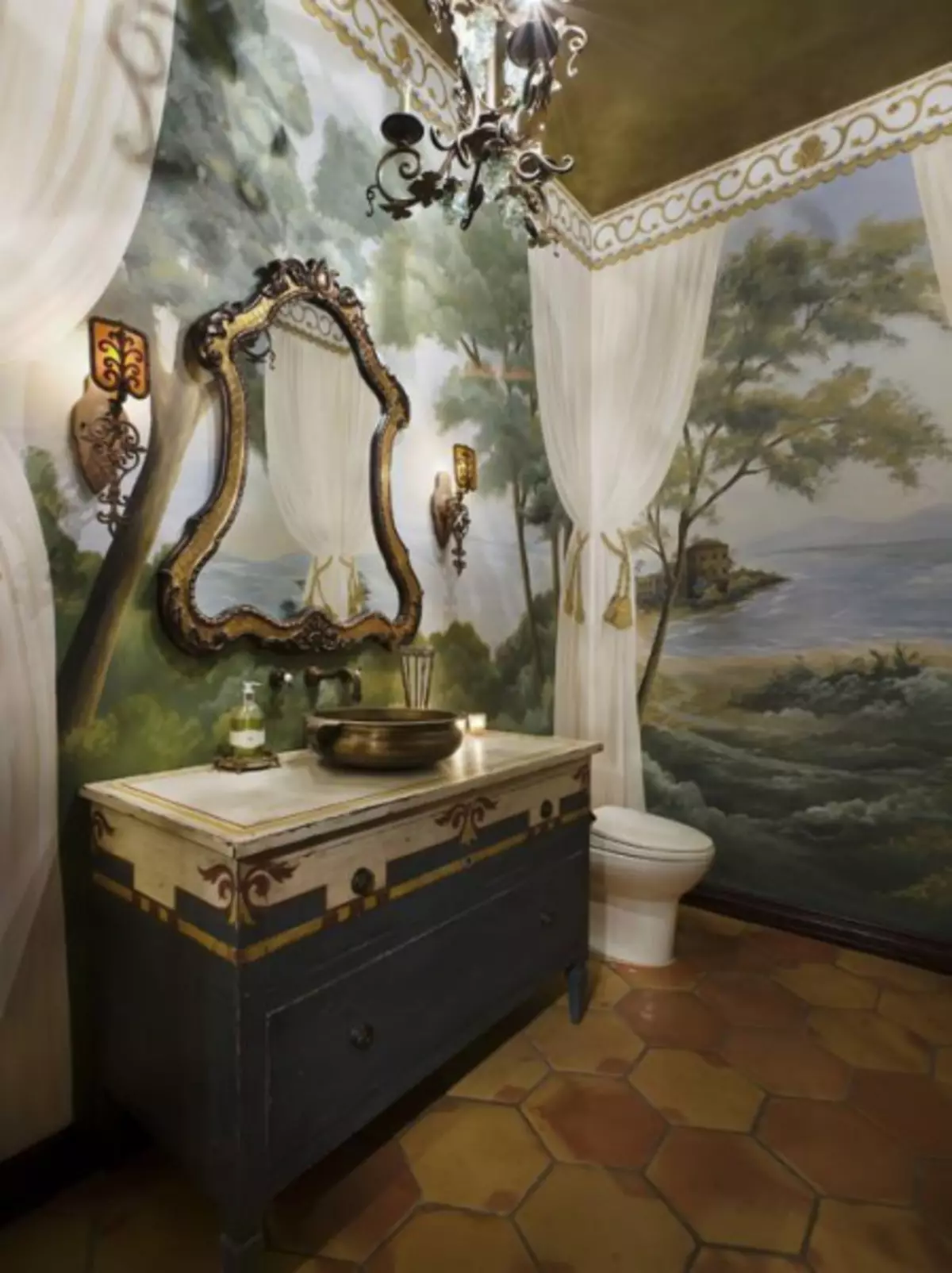
Advice
- Do not choose porcelain stoneware for wall cladding. It looks very hard and used exclusively as an outdoor coating.
- Tile for walls not used for floors . From constant load, it quickly cracks.
- Acquiring finishing materials It is worth considering a small stock for trimming (approximately 10 - 15% of the total).
- Make the toilet as functional as possible. Accessories will help : Holder for toilet paper, shelf for useful trivia, mirror, etc.
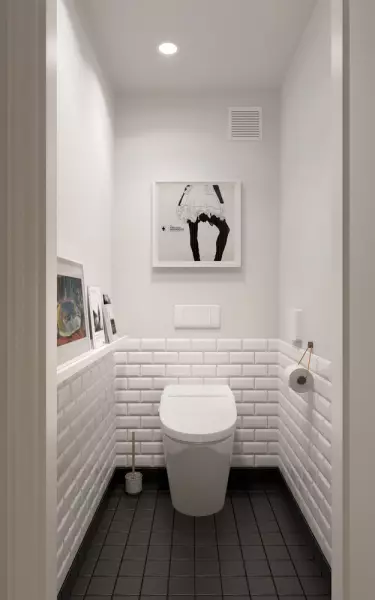
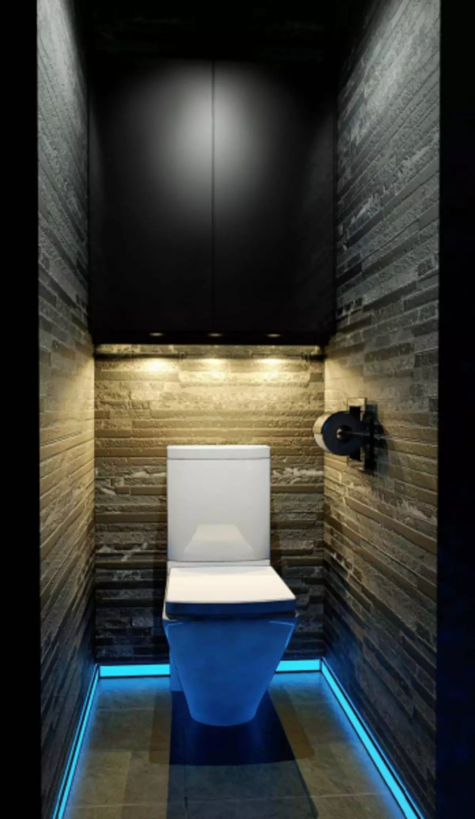
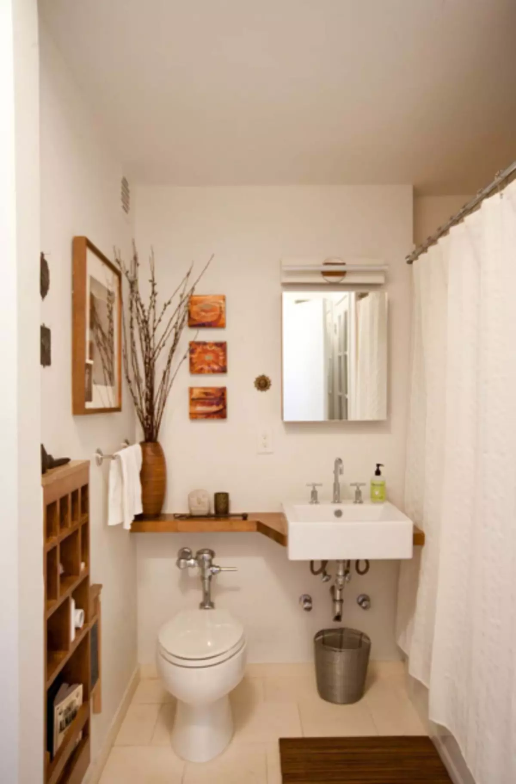
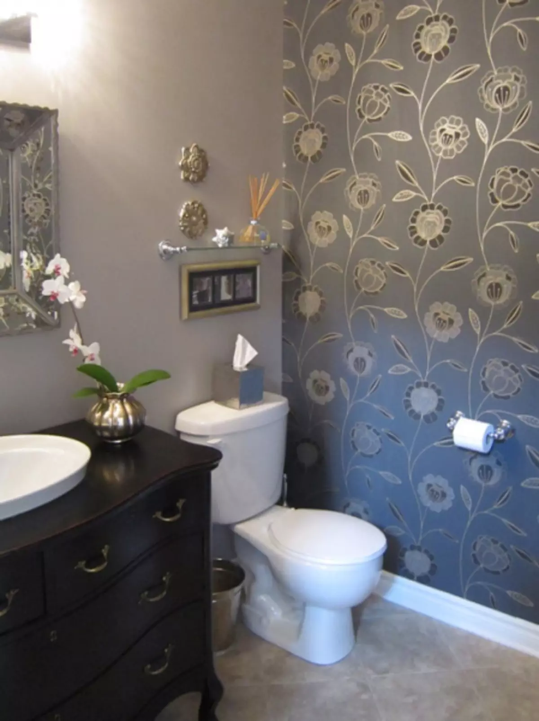
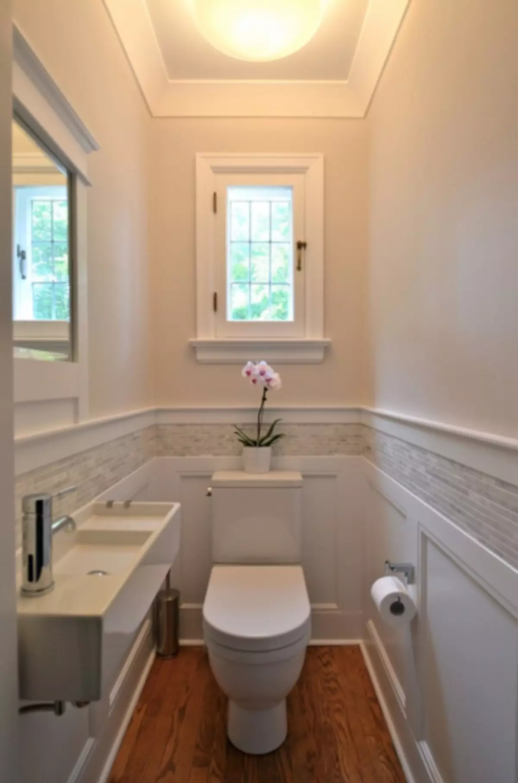
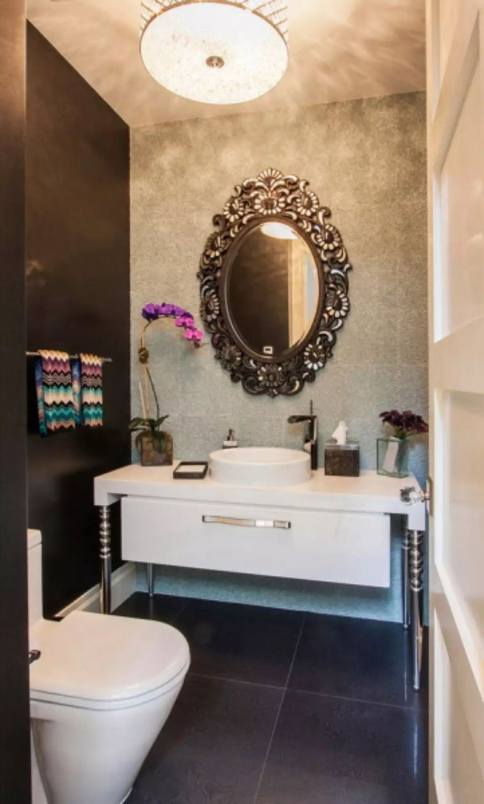
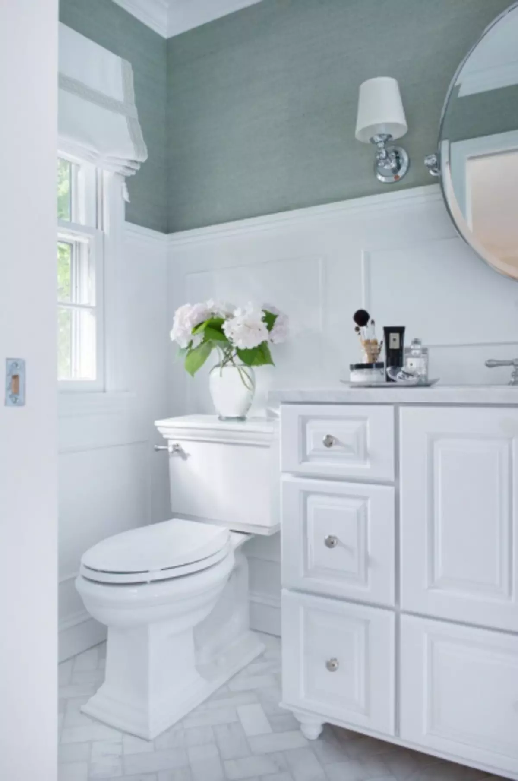
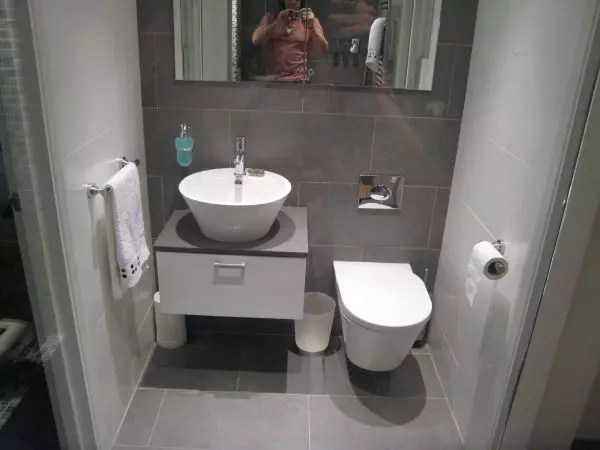
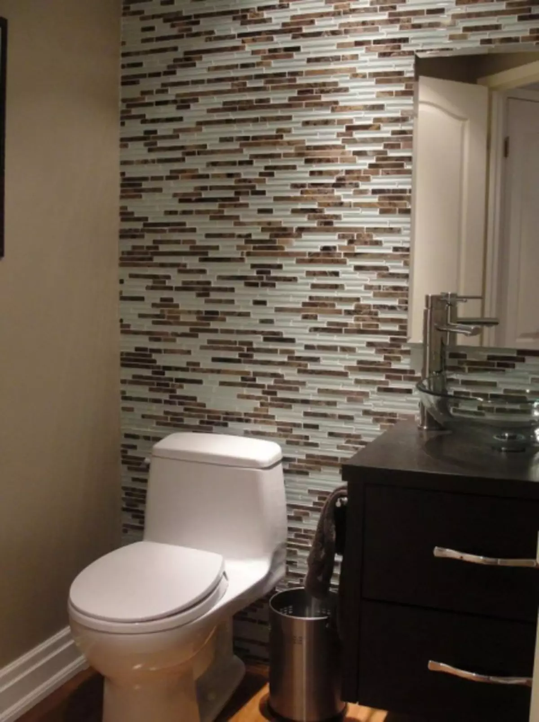
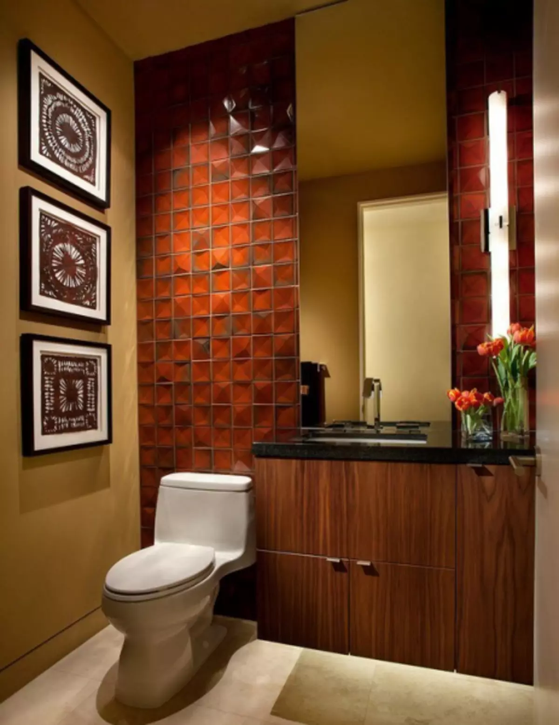
Examples of competent designs
An option for a small toilet: a snow-white interior, narrow, elongated sink, chrome-plated accessories. The mirror and the window are visually expanding the room.
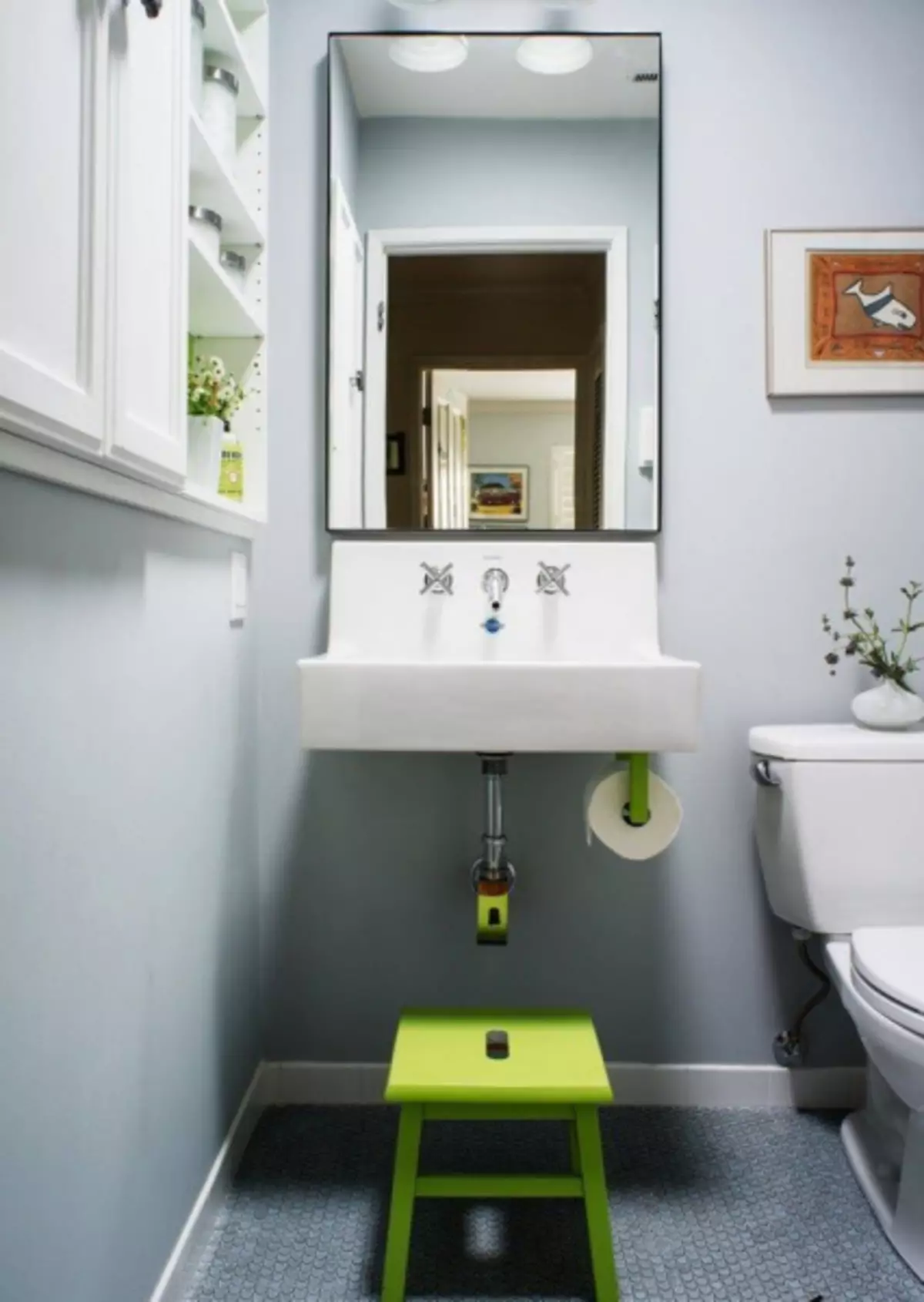
Another option: a combination of light tiles with vertical stripes made from a dark tile. Elegant floral ornament is used as decor.
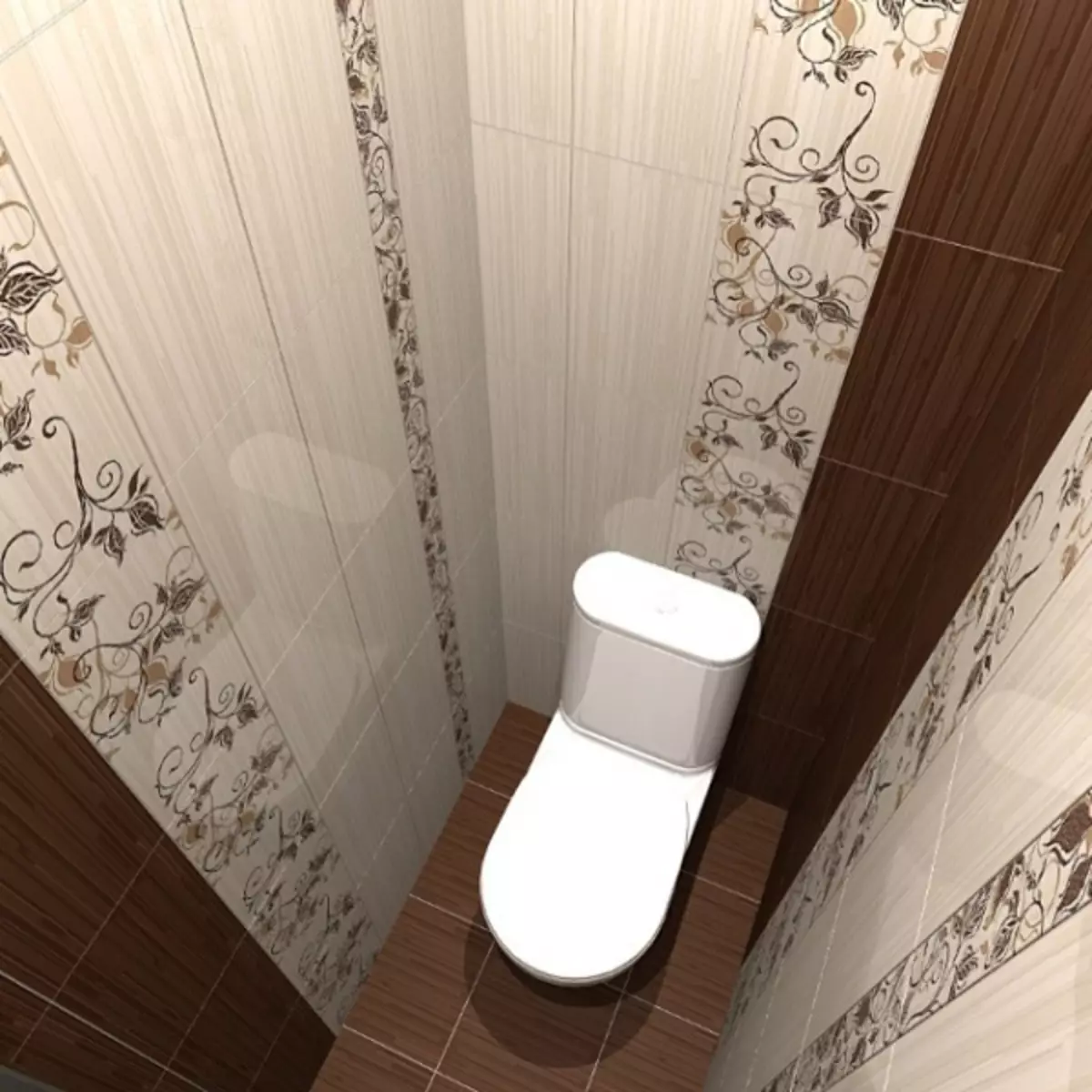
A combination of three classic colors: snow-white compact, white floor covering, black and red walls. Just and tasteful!
