
Narrow kitchen interior
Thinking about the design of rectangular and narrow kitchen, remember that it is important not only zoning, but also the right lighting, a competent choice of furniture, as well as the design of the ceiling, gender and walls.Registration of walls
The best option for the design of the walls is the paint or wallpaper pastel tones. Walls of cream, peach, heavenly blue, milk or white color will be very good.
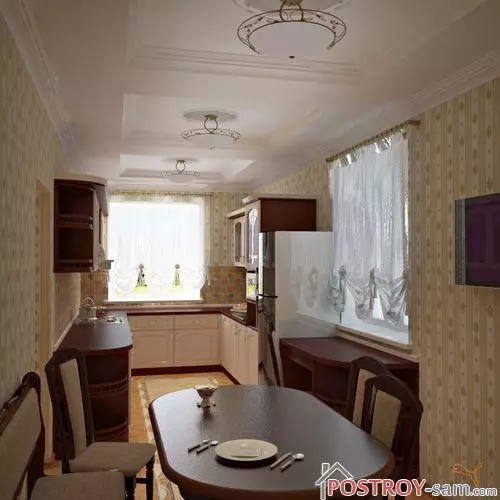
You can also save all the walls with wallpaper, but it will be better if the vertical wallpapers will be alternate with painted areas.
If you want to stick the wallpaper with some pattern, it is best to choose a small pattern that will be located linearly.
In order to make the premises of a very long kitchen more cozy, you can "smash" the situation with a large bright picture located on one of the walls. Or you can save one wall with photo wallpapers with some panoramic image, which will allow expanding the space.
Lighting
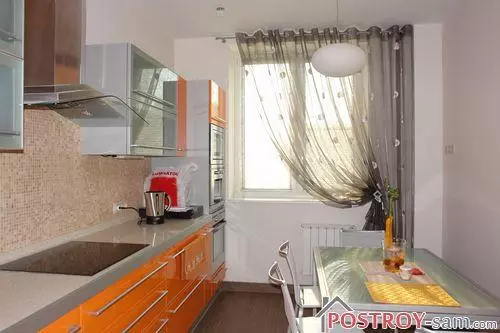
Developing a narrow kitchen design, you can use various lighting options. A very important role in such a kitchen is played, of course, a window that cannot be fired with tight curtains. If the windows width is sufficient, then you can hang transparent and light curtains, and if it is narrow, you can stay on the Roman curtains.
In a long and narrow kitchen, the ceiling chandelier should not be in the center of the room. It will be better to look at the dining area.
The lamp is perfectly suitable, which is made in the form of a single ceiling panel, as it is capable not only to fill the kitchen with a scattering, soft light, but also give the depth room using its glossy surface resembling a mirror.
In addition, you can use a variant with several hanging lamps that can replace the ceiling chandelier. With the help of such lamps, you can easily resolve the issue of zoning the room.
For the working area, it is necessary to use an additional backlight, which can act as built-in lamps or a conventional LED tape.
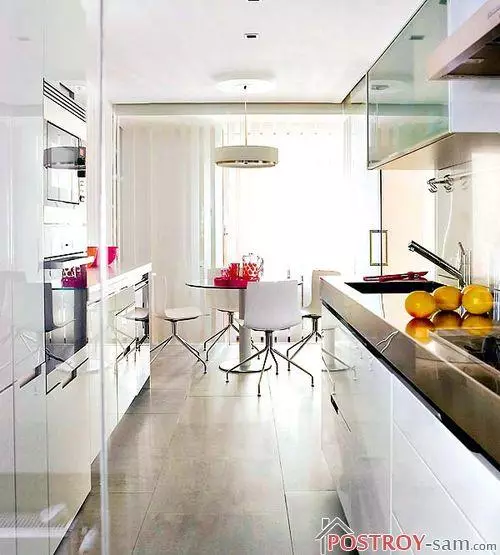
The built-in ceiling lamps should not be located along the elongated wall, since this decision contributes to the "tunnel" perception. The best option is the location of the lamps with two squares, with selection in the kitchen of individual zones.
With the help of several lighting options, it is easy to create cozy corners in the kitchen, lighting up if desired only the working area or the food intake zone.
Floor
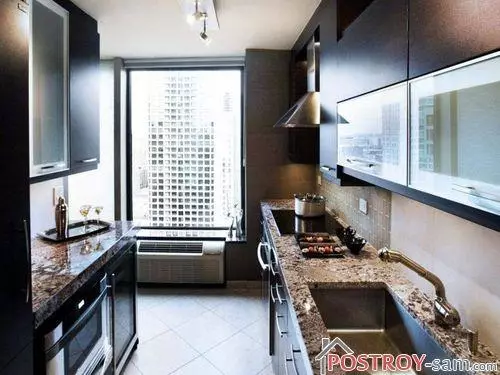
When choosing a design of a rectangular narrow kitchen, a choice of material plays an important role that the floor will be separated. For kitchen floor, you can use a tile that is best located diagonally so that the narrow kitchen seemed wider.
If you decide to lay the laminate, then it is better to do a perpendicular to the long wall. For narrow kitchen, you need to choose either as much as possible with the total color scheme, or the most contrasting color of the floor.
Article on the topic: Choose the harmony of the color of the roof and at home
With the help of dark floors, you can add the height room, but the light can give the kitchen more comfortably and light, and they will also harmoniously look with light furniture.
Ceiling
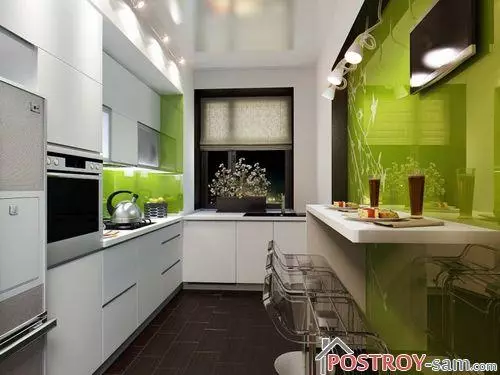
Stretch ceilings having a reflective surface are perfectly suitable for the design of a long and narrow kitchen. The lower the ceiling is, the more light it should be. If you have high ceilings in your kitchen, you can beat them with linear patterns or stained glass pictures that will help you make the zoning of the room.
If there is too low ceiling, it is better to simply paint it into white, since the tensioning design will only strengthen its landiness.
Competent division into zones
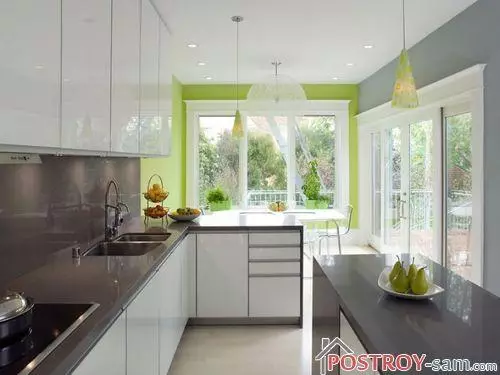
When the working area is arranged, it is necessary to remember the "triangle rule" - a cutting table, a stove and washing should be very compact, as if on the vertices of the triangle. Such a solution will allow maximum ergonomics and convenience from the kitchen.
The desktop functions can take on a wide and long windowsill, especially if the window is in the far kitchen wall.
With the help of a long horizontal panel, you can visually expand the long wall, while receiving a full-featured working area. In addition, you can use the bottom of the wall - the place under the windowsill can be turned into very comfortable stands.
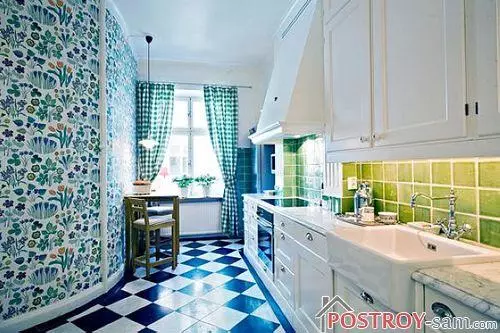
It is also convenient to place the work area along one of the walls. It will be a good solution for a narrow kitchen with a size of 2x4 meters or more. But for this, specially designed furniture is necessary - special narrow stands having a small depth, which is compensated by the height of lockers, a slab, in which all 4 burners are located in one line, not a square, and a narrow sink.
Features of design
Kitchens having a small area
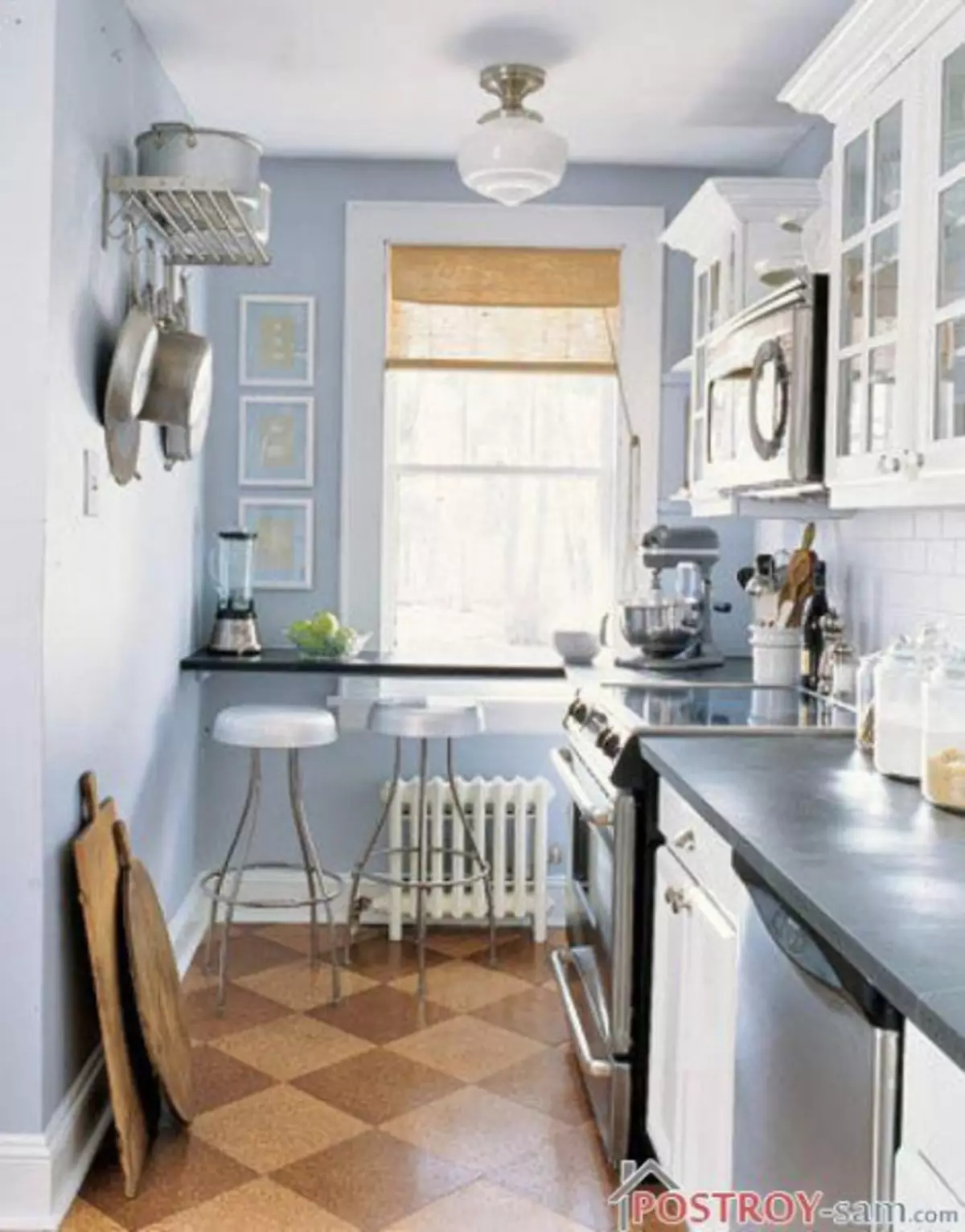
If a balcony is adjacent to a miniature kitchen, then it must be used. On the balcony, you can install a stained glass window instead of a simple window, which will help hide all the shortcomings of a small room and fill the kitchen with a special light.
Instead of a balcony door can perfectly get a fridge, and the arch can be decorated under the overall style of the kitchen. With this solution to the balcony will automatically move one zone.
It is better to arrange a dining area on the balcony so as not to extend communications and pipes. If it does not scare you, you can make a sink and stove on the balcony, and leave the kitchen space for the dining area.
If the Long Wall is located in the kitchen, you can carry the doorway to combine the beautiful arch kitchen and an adjacent room.
The input can also be transferred from the end wall to the long, which will help hide the stretch of the room and carve out extra centimeters.
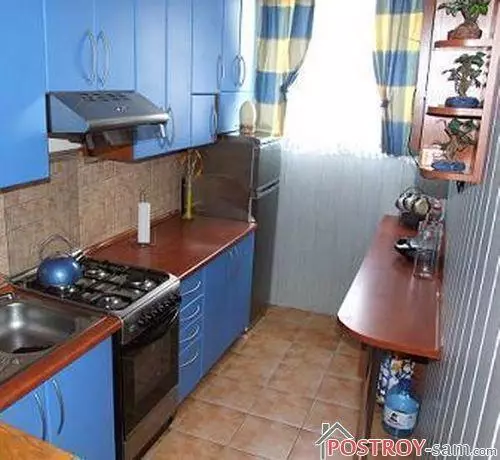
The smaller the size is your kitchen, the smaller it should be different little things - souvenirs, pyramids, plates, figurines and other accessories. Such little things will clutter the kitchen, selecting the already small area by the room.
Design narrow kitchen 9 sq.m
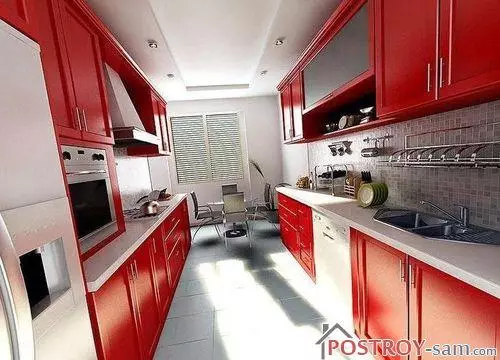
Start the design device of such a kitchen is necessary from the center of the center. The role of the "separator" is perfect for a refrigerator, which can be originally to decorate so that it fit into the overall style and did not resemble the ice block installed in the middle of the kitchen.
Article on the topic: Cabinet device with a curtain instead of doors
On the sides of the refrigerator, you can place two zones - in the first one should install a working table, a stove, a glass cabinet and a sink, and from the second one will turn out to be a great dining area, in which the folding dining table, a flat-screen TV and a small sofa can be placed.
In addition, the design of the kitchen of this size can be equipped with the help of folding chairs and a transformer table, so that, if necessary, the work area can quickly turn into a cozy corner for recreation.
Remember that horizontal lines make the room wider, and the vertical is high, so developing a narrow kitchen design, try to place a high furniture objects along the elongated walls.
Walls can be decorated with paintings placed in the elongated frames. But the end walls must be denoted by horizontal lines - blinds or short curtains, wide windowsill.
Selection of color gamma
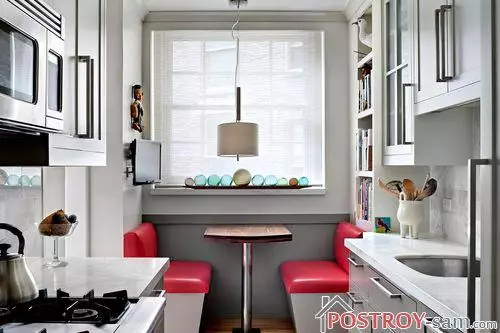
Planning a long and narrow kitchen design. It is necessary to pay special attention to the chosen color scheme. The smaller area is room, the more bright colors should be chosen.
It will be ridiculous to look at the small kitchen of the cold color of furniture or walls, as well as a large number of large drawings. Therefore, it is best to stop your choice on the pastel column, and the brightness can be added using several suites in a saturated, juicy color.
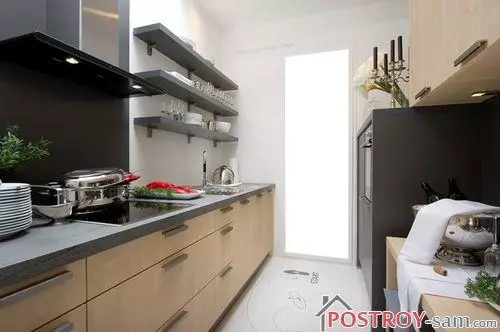
This applies to furniture. On a rectangular narrow kitchen, the furniture of cream, silver and blue and peach color will look better.
There is another win-win and just a great option - choose for lower lockers more rich color, and for the upper - as light as possible.
If your kitchen is small and narrow, it does not mean that you need to abandon bright furniture. Especially if you do not like the coldness of white. With this option, the ceiling, the floor and the walls must be performed in bright colors, and for furniture to choose the colors of warm gamma: light red, sunny-yellow, coral and juicy and orange.
Interior design long and narrow kitchen
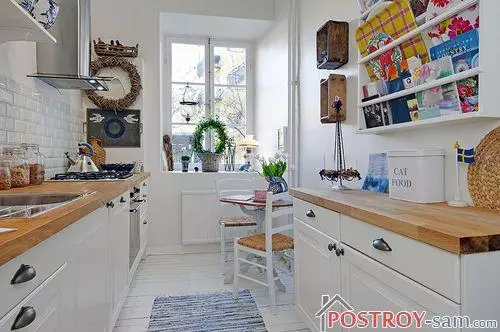
Rectangular, elongated and long kitchen required, first of all, give the shape of the square. This can be achieved using the wall selection - one long wall must be decorated with plates, various small pictures in funny frames and other accessories. Such registration will be blocked with the length of the wall and will crush it.
To change the perspective, it is not possible to leave with wallpaper not the whole wall, but to use their alternation with painted walls of the wall. The wall is compressed, but it becomes greater than the size of the room, since the inserts from wallpaper or small items are added depth.
If you have enough space for storing a variety of kitchen utensils, then attachments are better not to use. On one side of the kitchen, you can place an exhaust, and on the other side, place a few open shelves.
Furniture
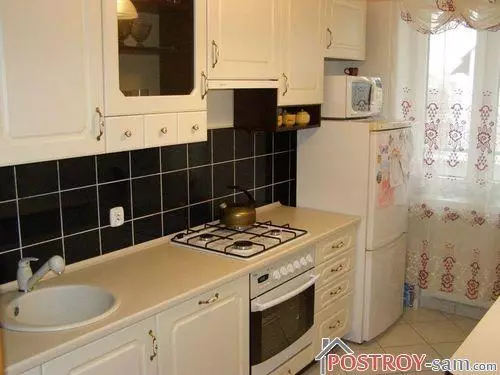
Choosing furniture for narrow kitchens must be focused on the area of the room. In a very small kitchen, it is necessary to post only the furniture that you may need to cook, while the dining area will need to be transferred to the living room.
Built-in furniture and technique is a real treasure for a rectangular narrow kitchen, as it is more functional and takes little space. In addition, many items are not visible, which creates a feeling of truly free space.
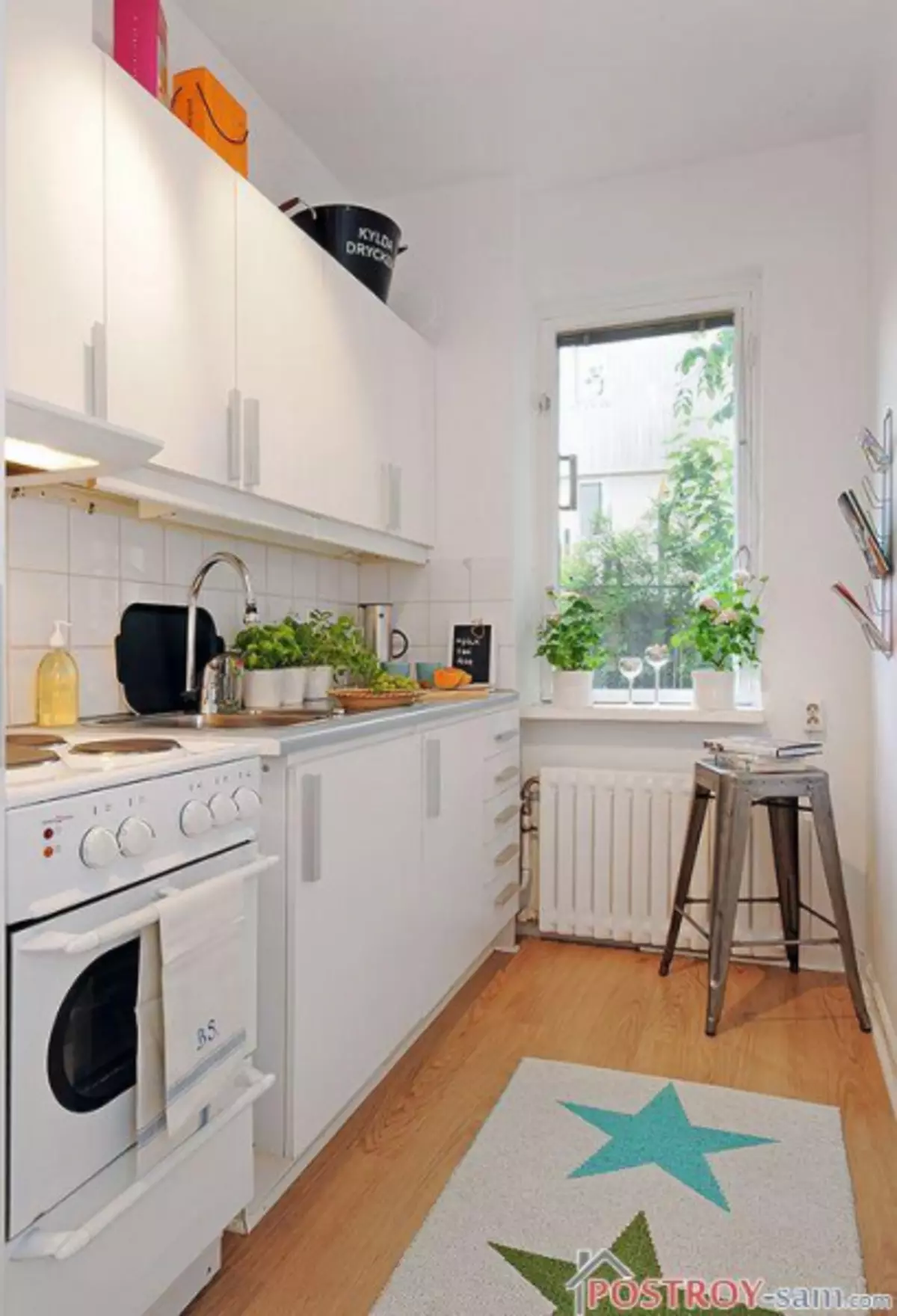
There are four options for furniture:
- Location in one row, using only one wall. For a small kitchen, such a layout is ideal, where a different dining table is simply impossible to install. A free wall can be decorated with a bright art object or a large mirror.
- Location in two rows. Furniture in this embodiment is located along the long walls, and the end walls remain free. This option is far from the best, but to use it better in a long and narrow kitchen, which has a large quadrature.
- A great solution for rectangular cuisine is considered a M-shaped location. With this location, you can use the wall with the window so that one long wall remains free.
- For a kitchen having a large quadrature, you can use the P-shaped location. At the same time, the kitchen will turn out very cozy, but without a dining area. Therefore, it is possible to use this solution in a private house or in a large apartment in which there is a separate dining room.
Article on the topic: Patchwork bedspread: Patchwork photo, baby bedspread in the style of Patchwork, plaid quilted, master class from jeans on bed, tango, crochet, video
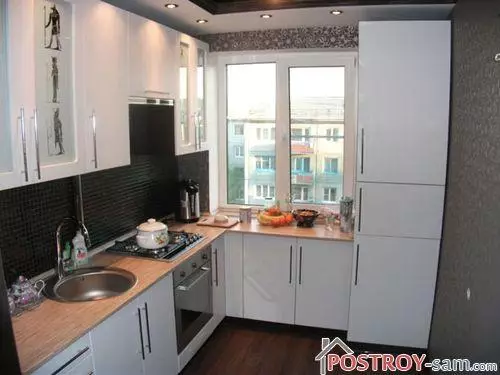
The more weight and easier will be easier to seem furniture, it will be better, so pay attention to the material that was used to create furniture. For example, it is better if the work surfaces and doors will be glossy.
The doors are better to use sliding, and not swing so that they do not grind the space and it was possible to establish the necessary items such as a toaster or a coffee maker.
A real finding for a small narrow kitchen can be folding chairs and tables, folding bar racks and various retractable countertops. Such devices can only appear at the right moment, and all the rest of the time being cleaned and not clutter the space.
Decor elements
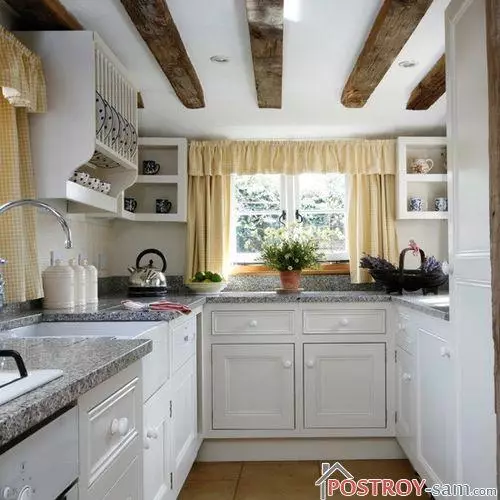
For the design of the long and narrow kitchen, the Scandinavian, rustic style or minimalism is best suited, as they are characterized by the absence of sharp corners and a soft colors.
Also, the design of a rectangular narrow kitchen can be issued in the style of high-tech, as in this case you will not need to hide communications that will be used as elements of the decor if you paint them into a metal color. In addition, the High-Tech style implies the use of transparent and glass surfaces, and this is a mandatory requirement on a narrow kitchen.
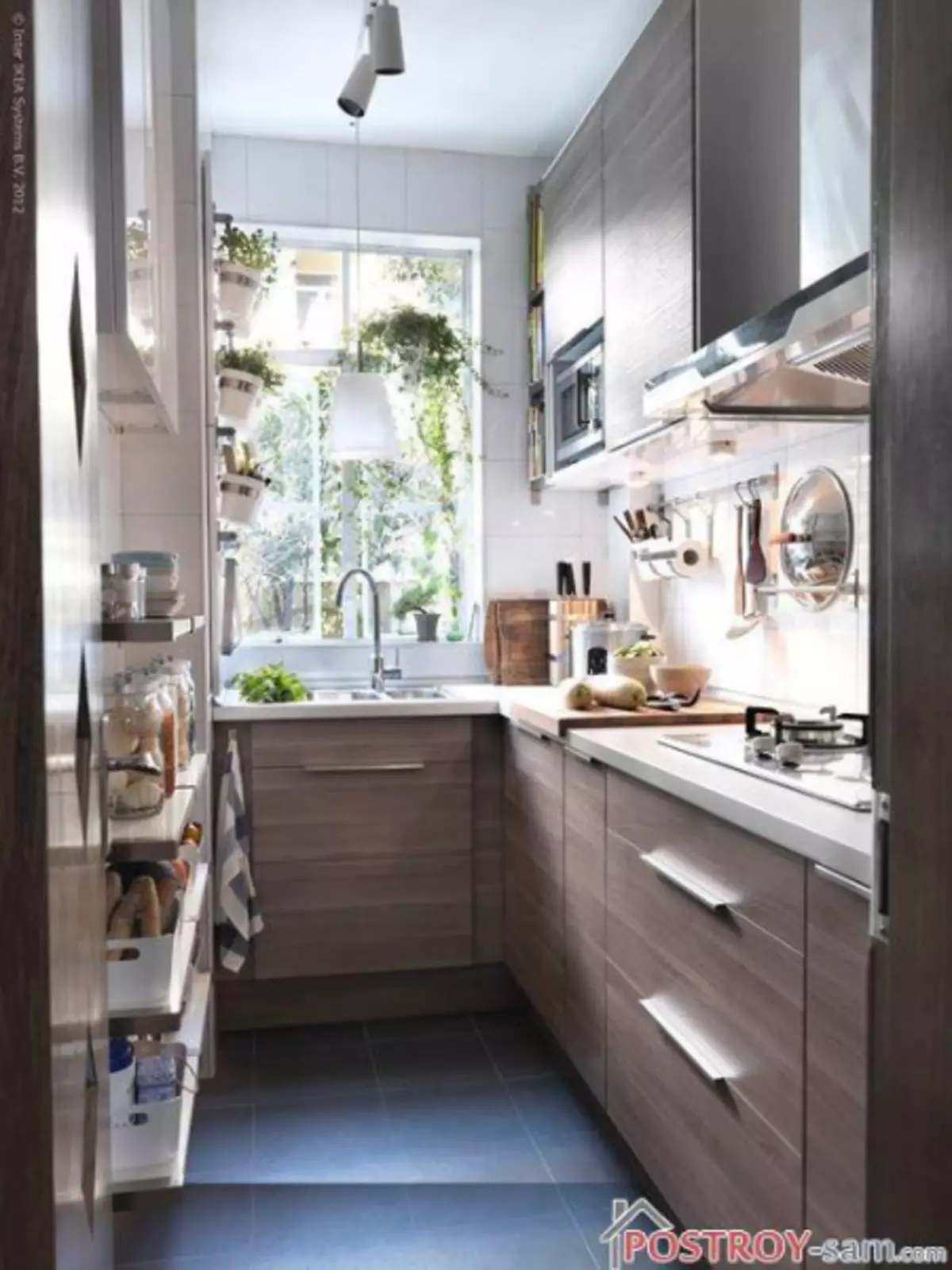
On a free wall, it will be possible to place open shelves on which indoor flowers will be located, various souvenirs and other little things.
But you do not need to litter the room, you should use only a few accessories that your unusual shape and bright color will give your kitchen even more originality.
The free wall can be turned into a green corner, placing your favorite violets on open racks or cacti. At the same time, the walls and furniture should be neutral tones.
To create a bulk room, it is necessary to use a large mirror, which follows the dining table or opposite the window. If such a decision may seem confusing, you can do with several mirror inserts on furniture facades or apron.
An excellent find for narrow kitchen will be bright bar chairs installed instead of stools. They do not occupy a lot of space and can add color in the kitchen.
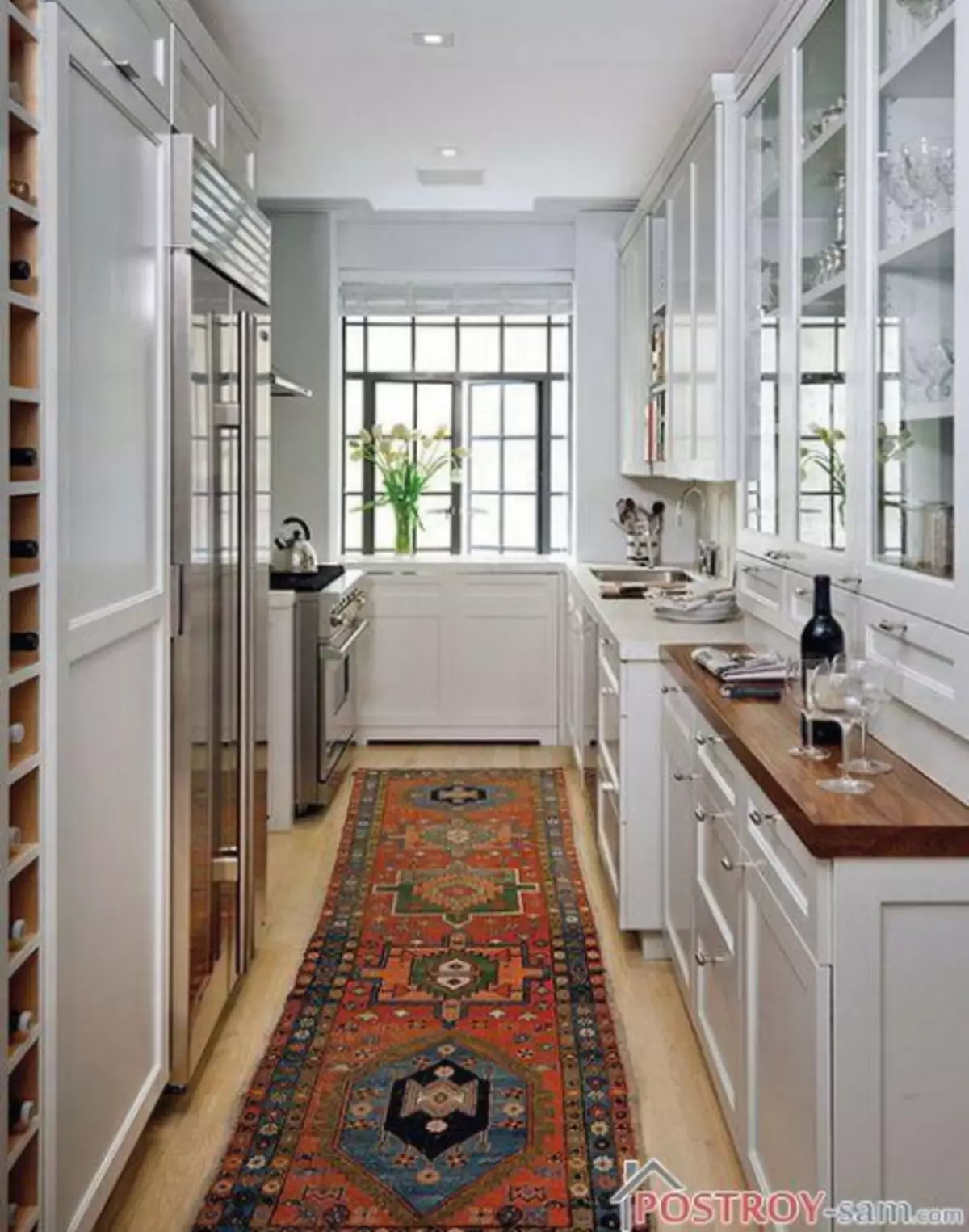
As can be seen from the described above, the competent design of the long and narrow kitchen can make it practical, ergonomically verified and most elegant.
No need to be afraid to experiment. Any cuisine can be turned into a certain island of comfort, where it will be convenient and households and hostess.
