In the design of the design of the house or apartment, an important place is occupied by a bathroom, as well as putting plumbing in it. In this room, you need to correctly mount the water pipe, sewage and wiring. Even before the start of equipment or re-equipment, the bathroom needs to carefully measure the room and think over the hot and cold water supply systems, the location of the pipes of drainage, outline the placement of sockets and switches, furniture and plumbers. Before the start of all works related to big changes in the bathroom, a plan is developed.
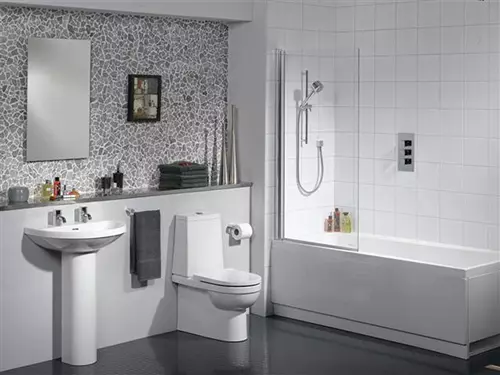
Before starting the arrangement of the bathroom, it is necessary to develop a plan, taking into account all the measurements of the room.
Some work on redevelopment of the bathroom will require the resolution of local technical inventory authorities.
Some terms
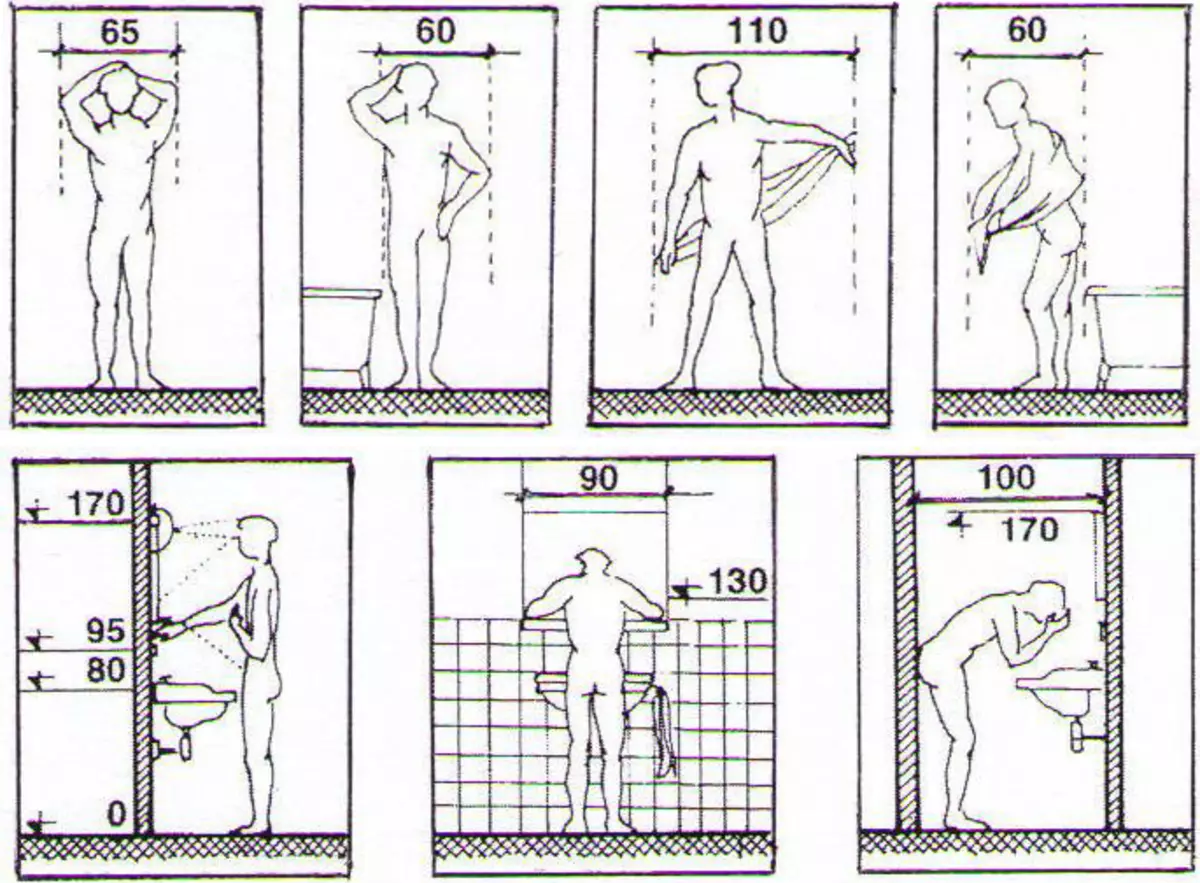
When arranging the bathroom, it is necessary to observe the optimal distances for washing and wiping with a towel.
The area, sizes and equipment of the bathroom can be the most varied. And call this dwelling corner in different ways:
- The bathroom is a restroom with a washbasin and a toilet. It can accommodate urinal and bidet.
- Bathroom - necessarily has a bath or jacuzzi, washbasin, a place for a washing machine, perhaps a shower.
- Toilet - room with a toilet without a washbasin.
- Combined bathroom is a room in which plumbing is placed for the bathroom and the bathroom.
When planning a bathroom, you should consider some norms of the minimum permissible area:
- Toilet - 1.2 sq.m;
- Bathroom - 1.5 sq.m;
- Bathroom - 3.3 sq.m;
- Combined bathroom - 3.8 sq.m;
- The height of the premises is from 2.5 m.
Regulatory requirements
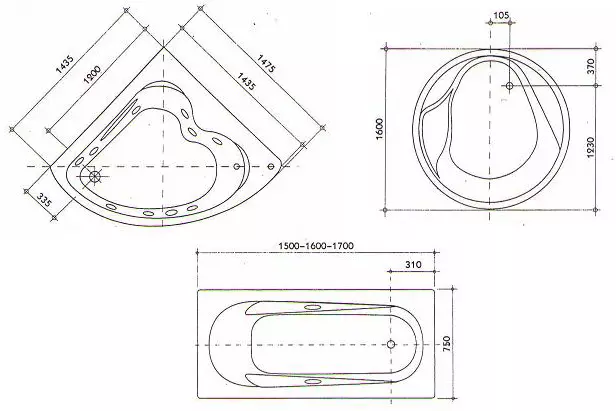
Depending on the size of the bathroom, you must choose the most suitable view of the bath.
To properly place the plumbing in the bathroom, you should adhere to some norms regulating the location of the equipment:
- The distance from the door to the shower or bath is a minimum of 70 cm;
- The distance from the shower or bath to the hangers and a heated towel rail - 50-70 cm;
- from the door to the toilet or bidet - 60 cm;
- to the left and right of the toilet and bidet - at least 25 cm;
- From the washbasin to the wall - at least 20 cm;
- from washbasin to bidet or toilet - at least 25 cm;
- from the floor to the washbasin - at least 80 cm;
- from the door to the washbasin - 70 cm;
- between the bidet and the toilet - 35-45 cm;
- From the shower cabin or bath to washbasin sink - 30 cm;
- from the floor to the holder for toilet paper - 60-70 cm;
- The size of the shower cabin is at least 90x90 cm.
After the installation of all equipment in the bathroom should remain at least 170 cm of free space. It is necessary for changing, for foot procedures and other actions.
Article on the topic: Children's wallpapers for the girl: photo, for walls in the room, for children for a teenager 12 years, for a boy and girls 14 and 10 years old, design in the bedroom, video
Furniture and shelves in the bathroom for security should have rounded corners.
Pipes and wires are desirable to hide in the wall, but not always possible. It is impossible to break the bearing walls. At the planning of the bathroom repair, this question must be thought out to be carefully thought out. Even the door with its fittings, hooks, hangers and shelves require attention.
Selection of sanitary ware
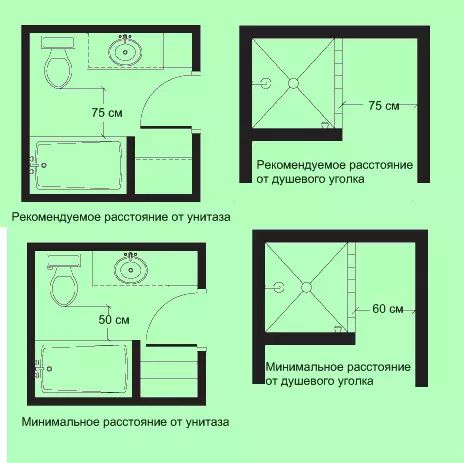
Montaza location scheme in the bathroom.
The range of sanitary equipment is very wide today. Restrict his choice can only the financial capabilities of the hosts of housing and the size of the room for its installation. Before the acquisition of new plumbing should be carefully related to its size and installation schemes. Without this data, it is impossible to correctly install pipes for mixers, toilet bowls, shower cabins and baths. When planning a bathroom, you should consider the location of existing communications. In good salons, plumbing can be placed using a special program on a computer monitor different equipment models and choose for yourself the most convenient and most profitable option. Such a service is free. To do this, you need to know all the sizes of your bathroom in length, width and height.
First of all, it is necessary to decide on the choice of type of toilet bowl. It can be outdoor or wall. The wall system is distinguished by reliability, stability, compactness and convenience of use. It is withstanding the weight of 350 kg and higher. It has a modern look, saves a toilet space. Installation is required to install such a toilet. This is a special system for installing suspended plumbing. It includes a metal frame, fastening, embedded in the wall of a shred tank. Installation allows you to hide pipes and valves, saving a lot of free space. Standard flooring toilets are sold with dimensions 44x65 cm and 36x65 cm, bidet - 40x60 or 37x54 cm.
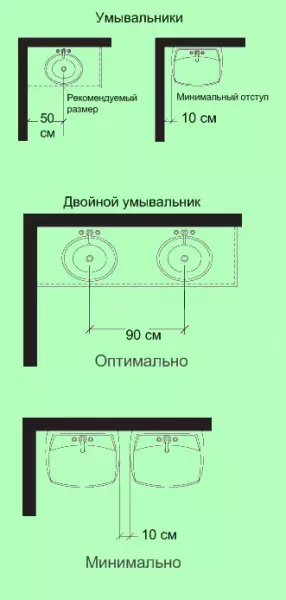
The layout of single and double shells in the bathroom.
Washbasin sink can be in the form of a bowl on the leg. In the leg, tap pipes, siphons, plums are hidden. There are sinks built into the chest of drawers or in the cabinet. The kit may include a mirror. The angular sink makes it possible to place more shelves and cabinets next to it. There are other variants of washbasins.
The socket next to the mirror is needed anyway. It will come in handy when using a razor and a hairdryer, you can connect the sconium and washing machine to it. It is better to establish them a few pieces. They must be moisture protection with hidden electrical wiring. The degree of protection is not lower than IP44 with grounding.
Shower is a few species. It is installed above the bathroom, in the cabin or just on the wall. Very often, the shower head and the hose are included in the mixer.
Article on the topic: Laying Tiles on an uneven wall: Features and nuances
The mixers in the bathroom must be functional, convenient for use and fit into this interior. The most popular models are one-art. They are easy to use. Press the jet of water and its temperature are adjusted by one lever. Two-centle mixers regulate the pressure and water temperature with two separate valves. There are on sale mixers equipped with electronically controlled. They serve water automatically when the hands are raised to the mixer and when entering the shower cabin. The best material for the production of mixers - brass. From above, brass can be covered with a layer of decorative material.
When purchasing a mixer-thermostat, it is necessary to remember that the storm of hot water to it should be mounted on the left, and the cold - right. According to domestic standards, everything is moving on the contrary: cold water is served on the left pipe, hot - right.
The bath can be made of cast iron, steel or acrylic. Form and dimensions are most different. Standard bath sizes - from 75-80x160 cm to 75-80x170 cm.
Non-standard angular bath releases a place for furniture, a washing machine. To install such plumbers, the correct supply of all pipes and electrical wires is required. Corner baths are 150x150 or 160x160 cm sizes.
Installation of the shower cabin saves space in the bathroom. Such equipment takes up little space, reduces water consumption, it is hygienic, stylishly looks. A shower cabin can have hydrogen and hydrosuan, a variety of shape and coloring. Its standard dimensions - from 80x80 to 100x100 cm.
In the bathroom, set a heated towel rail. It can be water, electric and combined. The form is in the form of a ladder, a serpent, resembling a spring or horseshoe. Each of these structures involves bringing hot water or electricity to it.
Location Plumbing
Plumbing alignment begins with toilet bowl. The toilet is located as close as possible to the sewage riser. With a different embodiment, its installation increases the risk of frequent clogging of a toilet drain pipe due to non-compliance with its inclination. The rest of the equipment is tied to sewage and water supply.
In a narrow and long bathroom, plumbing alignment is usually produced along the wall. Such an accommodation allows on the opposite wall to place a serpentine or a heated towel rail.
The bath is usually installed one side to the wall close. In large areas, bathrooms look like a bath on legs in the center of the room. For such an installation, the pipe clamp is performed under the floor. The optimal height of the bath, installed on the legs, is 64 cm. No legs - 48-51 cm. For greater comfort, you can install two washbasins and split the space of the room with shirms.
Article on the topic: How to make a toroidal transformer with your own hands
In the bathroom width from 150 cm It makes sense to install a bath across the room along a short wall. Along the long wall to place the rest of the plumbing.
Installing the shower can cause some problems. The equipment is quite cumbersome, especially for a small bathroom size. Water supply to the cabin and sewage drain must be mounted in a strictly defined place. It depends on what height from the floor of the cabin is the locations of pipes. Perform these works only before installing the shower. Otherwise, the used water will not flock into the sewer, and the cabin itself can simply not fit in the bathroom, as it sometimes has to be lifted using the erection of an additional podium. The best place to install the shower - the corner of the bathroom.
In the presence of a water boiler, it is better to arrange it above the toilet or above the washing machine.
All counters and filters are placed above the toilet, where access to their maintenance and replacement will be provided.
The optimal variant of the placement of pipelines is to climb them into the wall. Pipes must be durable with press fittings. They up to 50 years do not require maintenance and repair.
Existing risers are closed with plasterboard. The trim is placed as close as possible to the riser.
We will help save place in the bathroom Washing machine with a depth of 37 cm, sink without a couch and a toilet compact.
The volume of the bathroom visually increases with the help of a mirror. It is better to hang it on the wall above the sink and washing machine installed in a row. It is recommended to arrange it on the wall in a horizontal position. It looks good mirror with a height of 120 cm and almost in almost the entire wall.
Bathrooms with an area of up to 5 square meters are absolutely not suitable glass sliding flaps and shower cabins with dimensions of more than 120x90 cm. In a small bathroom, it will not look for a cabin with internal finish of black. More correctly install a white corner office.
In the bathrooms in an area of up to 8 square meters, it is not recommended to install sockets and switches. In spacious rooms (more than 8 sq.m), the socket is installed at a distance of 60 cm from the bath, washbasin or toilet bowl. In addition to the top light, additional lighting is recommended using a sconium in the location zone of the mirror and washbasin.
The location of furniture and equipment in the corners of the bathroom is considered the most rational, as the space is unloaded along the walls around the perimeter.
Before the cabinet with the doors, it is necessary to leave a 70 cm distance for a free pass at the open doors. Before the washbasin - 60 cm.
These are the basic requirements and recommendations for the arrangement of the bathroom.
