Most often, summer holidays are required for the cottage: relax after working in the garden or in the garden. Best for this, verandas are suitable - open or glazed. They can be large or small, wooden, stone, from polycarbonate. The most pleasant thing is that a small veranda in the country is constructed by one person in a few weeks. True, modest sizes.
Dual houses with a veranda
If the cottage is going to build from wood - a bar or logs - it does not matter, the most popular project is 6x6 meters. This is due to the fact that the standard length of sawn timber is 6 meters. With such house sizes, waste is minimal. Considering the projects, we notice that it is necessary to watch six meters - it's just a residential part or with a veranda.
For example, in a project from a bar, the photo of which is located below, the entire area of the development is 6 * 6 meters, 2 * 6 is a veranda, the inhabable part is only 4 * 6 meters. The inner area will also be less - it is necessary to take into account the thickness of walls and finishing materials.
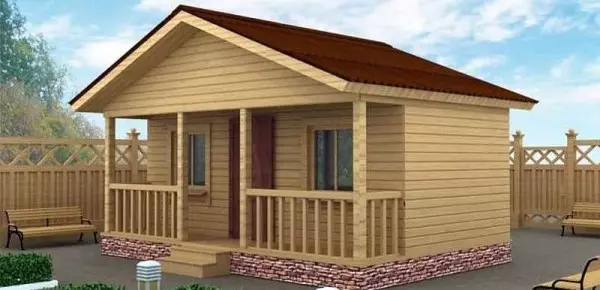
Project of a small cottage from a bar with an open veranda
In another project, 6 * 6 meters is only a building, and the veranda is attached to him. The total building area is greater (see photo).
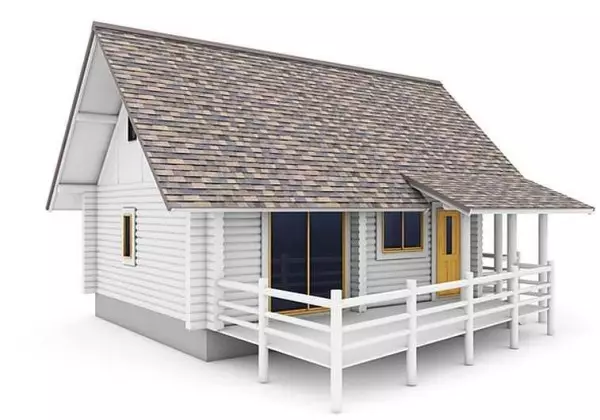
In this project, the house stands on a tape foundation, a veranda to reduce the cost of pile
Popular houses with attic and veranda (as in the photo above). With such a layout, taking a small area under the house, use it to the maximum. Another such cottage in the picture below.
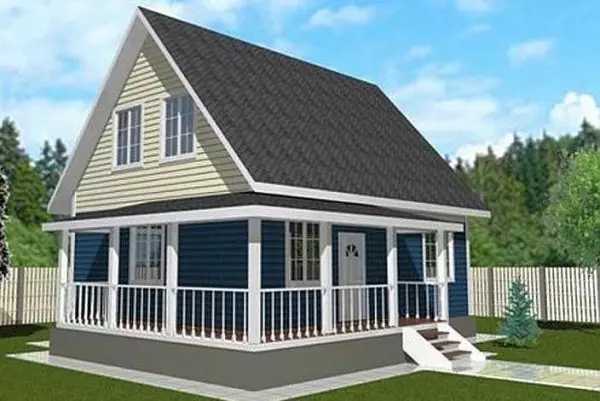
Cottage with a veranda and mansard
In this project, the attic floor covers the area greater than the premises on the first floor, hanging over the spacious corner veranda, which covers the two sides of the house. Since the load from the attic is passed onto the veranda racks, a common belt foundation is made.
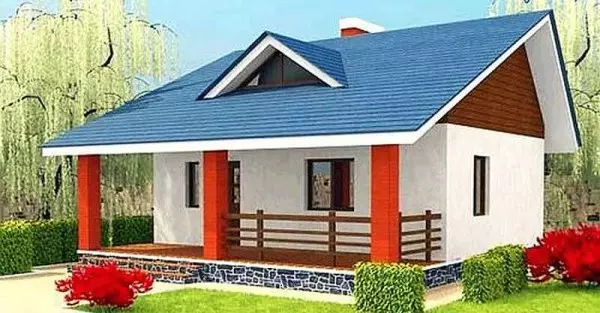
A small country house with a nursery floor and a veranda by facade
The following project was created under the cottage house of foam concrete. The asymmetrical roof gives him an east flavor, which will fire the style of the veranda.
How to attach
The veranda in the country is not only built "from scratch". Much more often it is attached to the finished house. In most cases, the foundation for the veranda makes the column (on the columns) or pile. For a light veranda of a tree or built on a frame principle, such a base is more than enough. But you need to take into account the geology of the site, otherwise the extension in the winter will "walk" in height. Then in the spring you will have to correct the skews.Foundation under the veranda in the country
Tell how to build an open veranda in the country. On sandy or sandy, crubbed soils that are not inclined to begged, it is quite possible to do with small-breeding columns. They are injected by 20-30 cm below the level of fertile soil. A crushed stone is poured on the bottom of the dug-off, it is well trambed. For reliability, it is possible to shed liquid concrete solution. On this pillow, solbiquets of bricks or bouts are folded (boobs with proper masonry more durable). To still simplify the work, you can put concrete blocks-pillows down, and if necessary, it is if necessary, to complete the desired height of the columns.
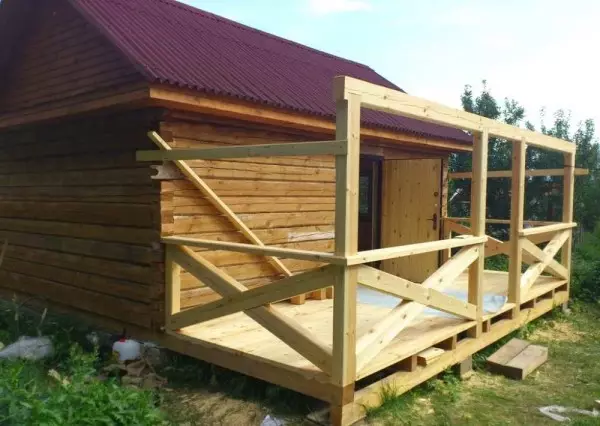
On sandy soils, the foundation can be made column. County houses with a veranda in this case are inexpensive
If the soils are prone to beanted - clay, loam, the columns will not put: they will push them every year. In this case, it is better to make a pile foundation, burying below the depth of the soil freezing for your region. It can be done by the wells with a manual brown. On a not very viscous clay, you can cope alone, as a last resort, together. For greater stability, it is better to make piles with expansion at the bottom - piles tees.
A little about how many piles or columns need. They are put at a distance of 1-2 meters. The distance depends on the cross section of the pile or the column and from the materials from which the veranda is built. Open wooden country verandas adjacent to the house weigh a little. Therefore, they can put supports with a distance of 1.5-2 meters. If glazing is assumed on the veranda, the step should be less than 1.5 meters. In general, it would be nice to calculate the load and determine the required cross section of piles.

Pile bearing capacity table depending on the soil
You consider the mass of all materials that will put pressure on piles: bars, lags, floorboards, insulation, racks, racking system, roof, alleged heavy furniture. In general, you think everything. Add a percentage of 20-30% on snow loads (if the winter is very snowy, then more) and the margin of safety. The resulting number divide on the estimated amount of piles. Get a lot that will put pressure on one support. The table find the string in which the type of soil is specified on your site. Moving along it will find the nearest greater value of the supporting ability of piles. In the top of the found column, the diameter is specified, which is necessary for this load.
Article on the topic: How to build a log house from a bar with your own hands
Now about what height should be pillars. The floor in the extension should be slightly lower than the floor in the country house. It will not give rainwater to pour into the house. The height difference is needed small - about 25-50 mm. And the height of the poles or piles should be such that after assembling the entire structure (strapping, beams, floorboards), the flooring was at the required height. On the wall of the house, this height is captivated with the help of a bar on which the ends of the floor lag will be based (its top edge is set below the required level of flooring on the thickness of the board).
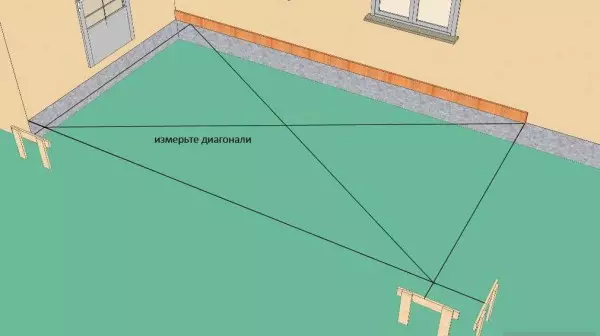
At the required level, the bar is fixed, along its lower edge, the top level of columns or piles are placed
Do not forget to remove the fertile layer from the site before starting the construction, which will be under the veranda. Otherwise, smelling from there will be unpleasant. The resulting pit after filling the piles on the bright soils fall asleep in the soil and well the tram, on well-drainable you can fall asleep with rubble. If on the clay, for example, you fill in the pit with rubble, then water will be gathering in the pit, which sooner or later will be under the foundation, or will bloom and will smell accordingly. Therefore, do not regret the effort, the way is good soil.
How to make a foundation for a veranda in the country, we think in general terms. By choosing its type, you will need to thoroughly understand the trifles, and this is unrealistic within one article.
Building veranda in the country
After the foundation is ready, the construction of the veranda begins. We divide the process to the steps.
- It all starts with pillars or piles. They are first covered with waterproofing, then racks are fixed to them. After installing all the racks, the bars of the lower strapping are laid between them. There is a second option: first fasten the strapping, to them racks. This option is worse: if you need to change the bars of the strapping (they are closest to the ground and most often amazed with fungi, even though they are treated with antiseptics) You will have to disassemble the entire design of the veranda, including the roof.
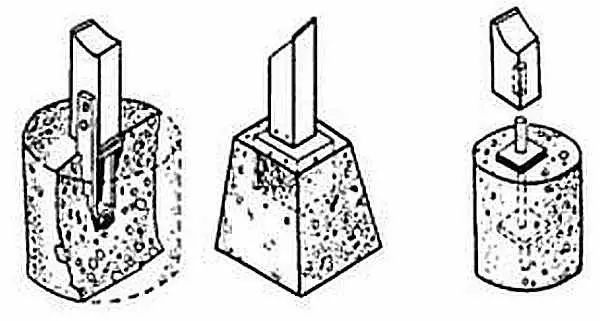
How to mount the stands of the veranda to the foundation
- After the bottom strapping, the floor beams are mounted. Building country verandas adjacent to the house, poles or piles rarely have a distance closely than one meter to the main foundation. With such a device, the second end of the beams are fixed to the reference bruster. In one end, they rely on the strapping, the second to the bruse attached to the wall of the house. With a fairly large width, there are also intermediate supports. These lags are also attached to nails crashing.
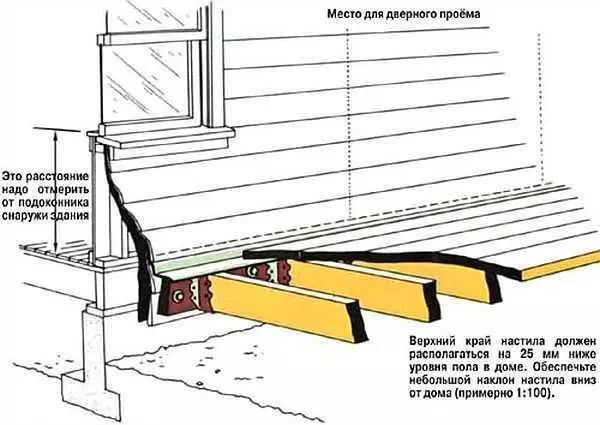
How to mount lags and floor boards on the veranda
- Now install the upper strapping, which connects all the racks. The next step laying the ceiling beams. They are installed in increasing at least 1 meter. These beams can be open, but then the rafter system needs to be assembled carefully, and they can be fused at the bottom of the clapboard, edged board, plasterboard, etc.
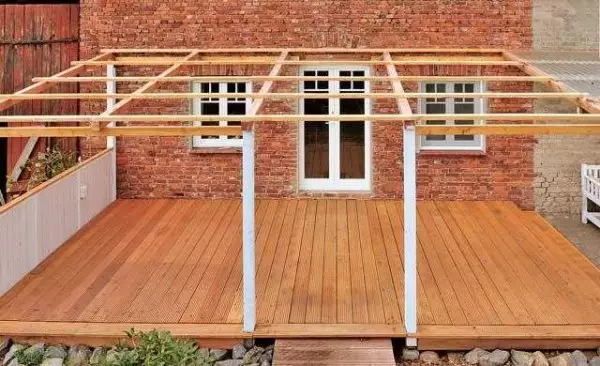
Collected upper strapping and ceiling beams
- The roof on the veranda should have a scat. Therefore, another rafter system is obligatory: they make the roof of the roof of the veranda to the wall or to the roof of the house. Since the veranda is adjacent to the wall, a timber is nourished to it at the desired height. The difference between the height of this timber and the strapping determines the angle of the roof of the roof. The minimum value depends on the type of roofing material.
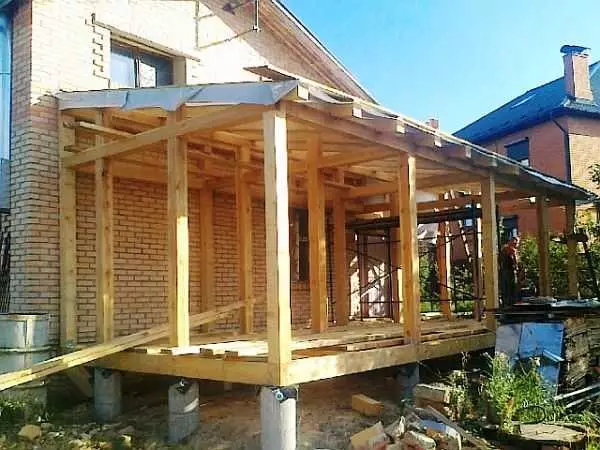
Slinge system attached to house veranda
- Next, mount the lines of the veranda. One edge of the rafter legs rests on the upper support bar, the second - on the outer beam of the upper strapping. You can mount the strapping by removing in the bar (the depth of the cutout is not more than 50% of the timing of timber). The second option is cut into the rafting legs, the recess is nailed from above through nails. The third - just put the lag, fix the corners to brus.
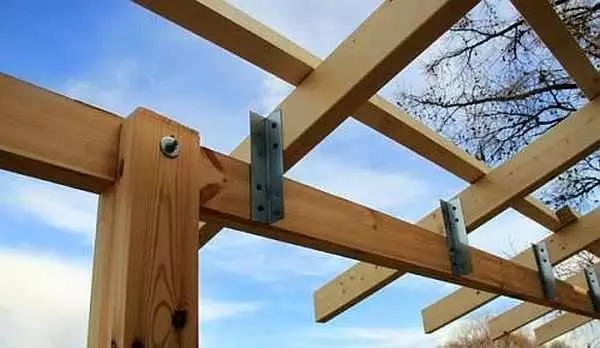
One of the ways to fasten the rafter feet of the veranda to the upper strapping: on metal corners
- If the rafter system has a significant length, beams can be saved. To minimize the deflection, it is necessary to install spacers between ceiling beams and rapid legs. The number of strut depends on the depth of the veranda. On average, they need to be installed through the meter.
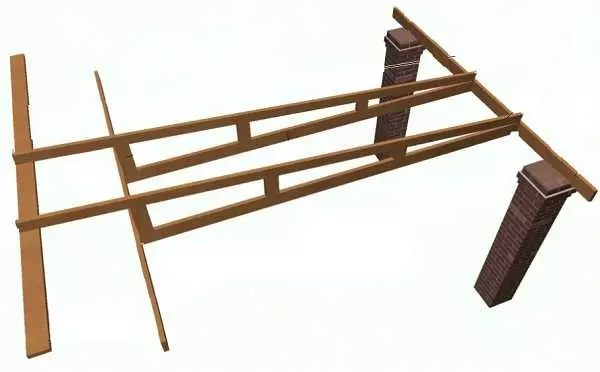
In order to eliminate the roof sagging over the veranda, set the struts between the ceiling beams and rafters
- Next flooring floor. If the veranda is open, it is better to take a terrace board: it has an uneven surface (wavy) and does not slide in the wet state. If you need a floor with a smooth surface, take the edge board. One important point: On open verandas, the floor should be done with a small bias aside from the house. So the resulting water will quickly flock. The floor board with a spike and groove is needed only if the veranda covered and the floor is needed insulated. Then first make the draft floor from the edged board, on it - lags, between them - the insulation, and on top of the finishing floor.
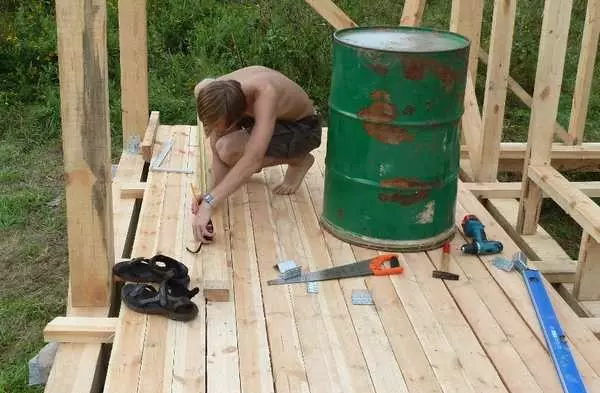
One of the stages of building a veranda: flooring
- After flooring, the side fences can be mounted. They will attach even more stiffness.
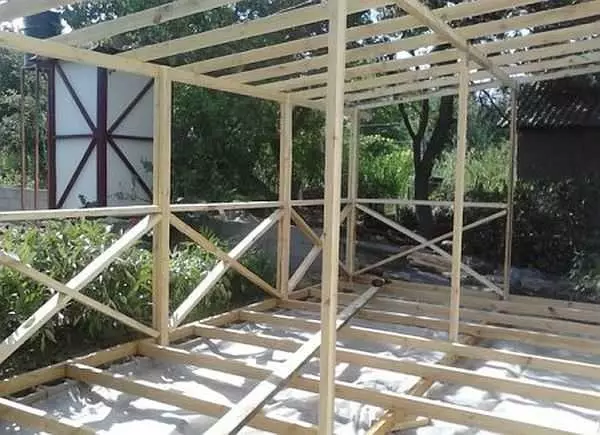
So the collected frame of the veranda attached to the house
- The latter is laid roofing. There are no features: make a crate, the step of which depends on the weight of the material and the manufacturer's guidelines are mounted. After that, it is important to correctly make an adjunct to the wall: so that there is no leakage in this place. The most versatile option for cottages from brick or building blocks: to make the level of roofing material in the stroke, to lay a ram, which has one of the faces (see the photo below). Below is another bar, a little more sections and also with a trimmed face. From above, the whole design is closed by a roofing gland apron.
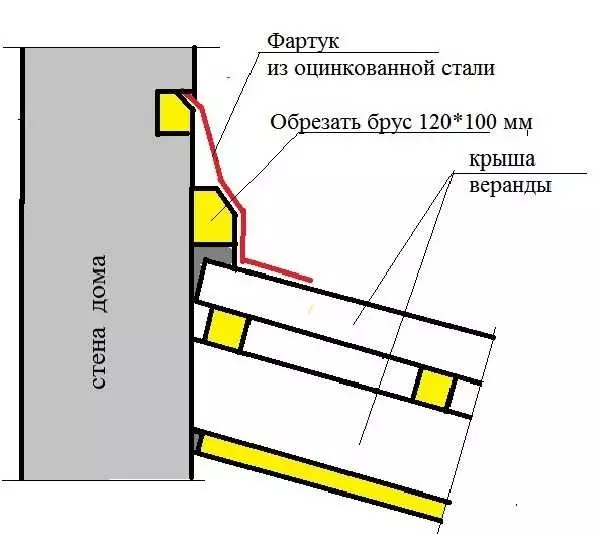
The second option to adjoin the roof of the veranda to the wall of the house
This can be assumed that the veranda is built in the country with their own hands. There were still questions of finishing and protection of wood. This is a very difficult question and very important.
How to place a veranda read here.
How to cover the floor on the veranda in the country
First of all, we will negotiate that under the word "painting" the floor in the country understand the color of the wood, increase its security, but not to paint its texture. That is, it will be the actual about the verses, but possessing protective properties. Rather, we will tell you how to cover the floor on the veranda in the country. Shelled paints, creating an opaque film on the surface, even the best, on the floor will definitely swell and crack. Especially if it is an open summer veranda. In this case, it is better to use the veils.Impregnations for protection
We draw your attention to the fact that all wood before construction should be processed by antiseptics. This is especially true of the open veranda. Here and side fences, all racks and gender - all these elements - require careful protection. For impregnation, it is possible to use the composition of the Embir. It is suitable even for wood processing, which has direct contact with the ground. What is important, does not change her color, it does not wash away, while not creates a steamproof film. That is, after processing wood continues to dry.
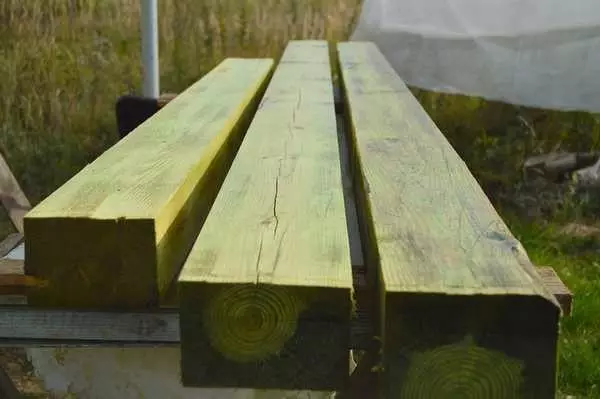
Protective antibacterial impregnation of Senezhez has excellent characteristics, but staining wood in a greenish color
The same campaign has another impregnation "Sezheng" with similar characteristics. But she gives the wood olive shade. If you attach a dark color later, it almost does not affect the end result, and under bllym visible.
Pinotex Tinova Professional - primer on dry wood. Protects against blue, darkening, mold and rot. Penetrates deep into fibers. It is applied to clean dry wood (no higher than 18% humidity). This is its disadvantage: the verandas are rarely built from dry lumber.
Changing color
By coloring compositions there are the following options:
- Tikkurila Valtti Puoljy (Tyskurila Valtti Puyoli). This composition is designed for surfaces that are constantly exposed to atmospheric factors. Its base is oil. Therefore, it is necessary to use on dry wood: the maximum humidity is 20%. It is applied with a brush, on a clean surface, one layer of the layer is usually enough.
- Pinotex Terrace Oil (Pinotex Terrace Oil) - oil for Pinotex terraces. This composition is applied to the basic and still: it must be composed by adding the necessary pigment. Designed for wood processing on terraces, verandas, stairs, etc.
Both of these composition are based on oil. It is necessary to update them once a year or two - see as condition. But at the same time apply to the old coating, simply pre-written it. It is easily applied, the bands does not leave. It is usually absorbed quickly: if after 15-20 minutes somewhere there is a unobly composition, it needs to get into a dry cloth. At the same time, even after a year, the surface looks attractive, no cracks, chipping chips and other troubles.
If the wood is used not dry enough, the yield is what: to impregnate with antibacterial impregnations that do not create a steamproof film on the surface. After a while she dry sufficiently (in a year - exactly). During this time, a clear thing will take it. The upper layer is removed by grinding and then to cover the floor on the veranda in the country of the oil.
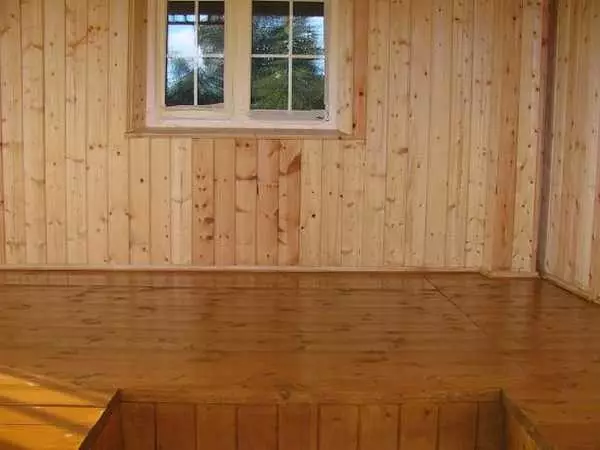
This is the floor, only covered with oil composition. A little later it will become a little darker, the shine will be less
If you look at prices, then Pinotex is cheaper, but it is necessary to apply it to it "base" - basic impregnation. Ticcuril can be immediately on the boards (but on dry). If water is treated on the surface treated with these compositions, it stands with separate puddles, without absorbing until it is unwrapped, or it will not dry.
Sometimes the verandas are covered with a yacht varnish. If you take expensive, high-quality, the coating is held for several years. Yacht varnish cheaper in a year cracks, it rises in some places. Before applying a new layer, you need to remove the old layer, grind the surface. If you want to cover with varnish, try the alkyd lacquer Eurotex or Urethane ETERAL. They have good reviews. But have in the form: in the lacquered surfaces in winter slippery. So if you want to have shiny surfaces, Krave the walls, racks and side fences. On the floor, nevertheless, better oil.
Glazing: what and how
Even a large open veranda, if desired, can be glazed. The easiest way is to call the measurer from the company selling windows from methockrofil and listen to their suggestions. Windows they can offer opening or not. Here is the choice for you. It looks like a glazing of the veranda as in the photo below. For the giving seasonal accommodation, this option may be unsafe: if the territory is not protected, they can break.
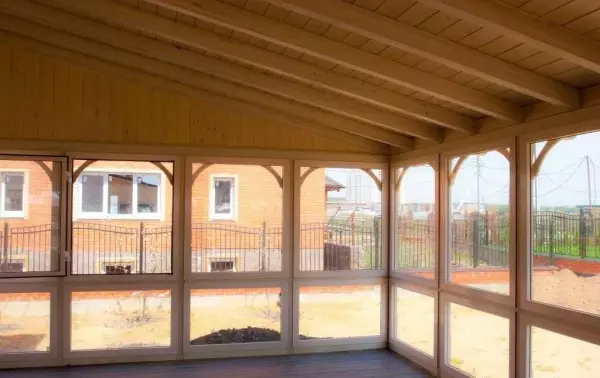
Glazing of a large veranda
Even with this decision, questions arise:
- Put single or double frames. If there is finance, it is better to put double. They are much better kept warm. Even if in winter to the country you come only to check how things are, it will be much warmer in the spring or autumn. Up to the fact that if the veranda is on the south side, while the house is powered, you will warm on the veranda: the sun heats the air, and the frames are warmly kept. Especially warm will be if you make a warmed floor. But even with a single flooring, the temperature in glazed an extension will be much higher than in the house.
- Windows must be anti-tag or not. If there is no security nearby, then the most good will be able to hack. Against bricks, even tempered reinforced glass will not last long. And in order not to provoke thieves, the input should be in the house there should be for a reliable metal door, the insertion on the veranda can be equipped with simple doors.
How to install plastic windows read here.
In the photo below the veranda on the cottage was glazed by double windows. With a slit floor in the spring in an extension, much warmer than in a chopped house.
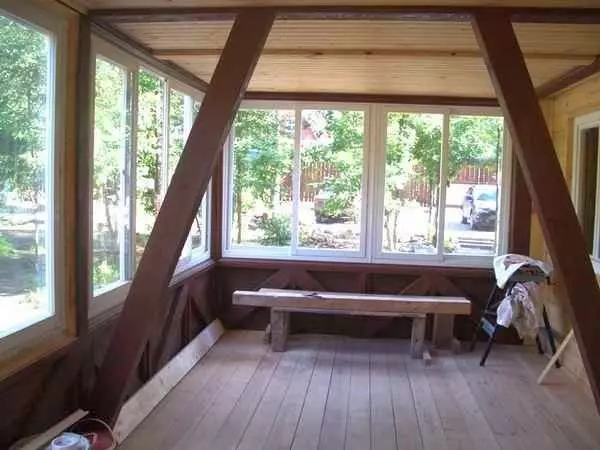
Deciding how to glazing the veranda in the country, keep in mind that double races are better preserved heat even in an unheated extension
Large glazing area - big sash. If you order double frames from wood, they will be opened inside (as well as fiberglass). With a small area of the veranda, they can interfere. There are several options here. The first: order such in which both frames will open out (there are such). The second is to put sliding. One moment: sliding make only aluminum profile. If you can make such from the tree, they will be nevertheless (such a type of windows and from aluminum is at all expensive). The glazing of the country's veranda sliding metal-plastic windows see in the photo.
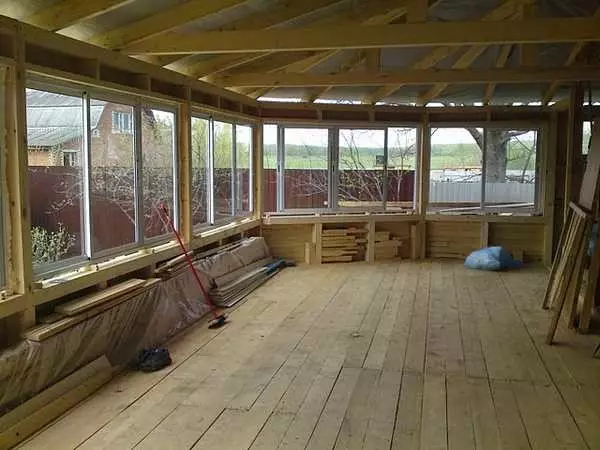
Sliding windows made of aluminum profile on the village veranda: comfortable and warm
If the veranda is in the house of the log, and it cuts down with the house and was originally planned as an open, white windows look at it to be mildly "not very". The windows in wooden bindings to the large area will pull far from everyone, the metroplastic is still cheaper. Solution Simple: There is laminated aluminum. A film imitating the surface of the tree is pasted on it. Select the desired color and everything looks good (an example of such glazing the veranda on two floors in the photo below).
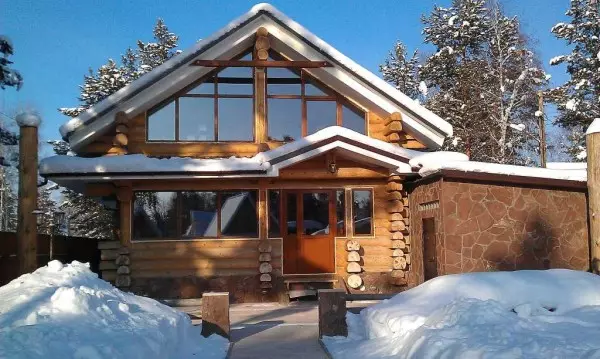
Glazing veranda at the cottage from the log (the mounting foam is visible, it will then close with nachets)
After the veranda is glazed, I want to build an open gazebo. How? Read here.
Another option is a frameless glazing. In this case, there is a durable strapping at the top and bottom, special glass is inserted between them, the slots between which are paved with rubber seals or shuffle.
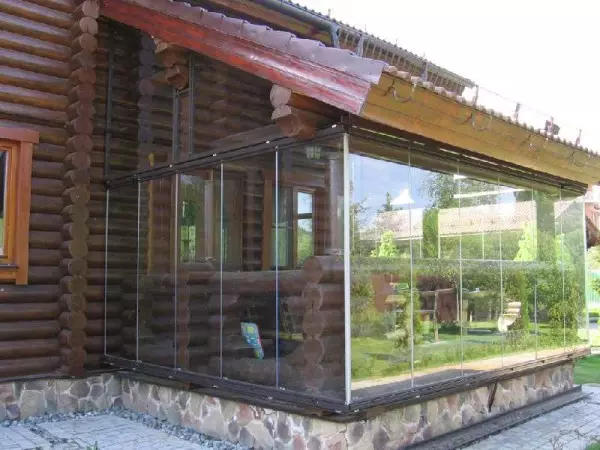
Frameless glazing veranda in combination with a log house - not the best solution
Better combines a tree with polycarbonate. His plus is that you can install it yourself: make a frame with aged quarter, install polycarbonate sheets on the sealant. They are attached to the frame with self-stake with special thermoshairs that compensate for different temperature expansion. The seams between the sheets are filled with transparent sealant, but there are special mounting profiles for docking sheets.
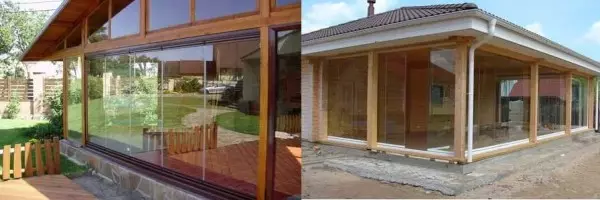
Glazing of the veranda polycarbonate: you can make with your own hands
Glaping in this way the veranda can be independently. Polycarbonate weighs relatively a bit, not so demanding on the conditions of transportation, it is easier to work with it than with glass. It is even better than glass at the expense of a cellular structure: it is used in greenhouses and greenhouses. So the veranda in the country can be not only built, but also glazed.
Glazing the veranda, you will want to have an open site. How to build a gazebo from polycarbonate read here, and about pergolas and their construction is written here.
Article on the topic: Sliding doors to the balcony: Selection and installation
