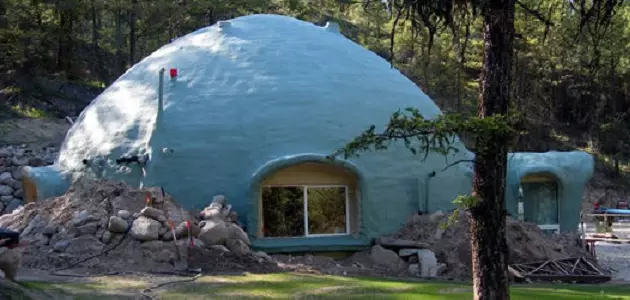
Dome houses, if they come in in our country, it is not very soon. Their unusual species scares people, creating the impression that it is impossible to live in such a structure and uncomfortable.
If you are a supporter of unusual solutions and an original approach to construction, the dome house is what you need.
In addition to its unusual form, such houses are still different as a number of qualities, sometimes beneficially distinguished by dome construction from classical.
What caused such name - dome houses?
The point in the features of the building roof of the building. There is no roof in the usual understanding here, instead of a dome, cone-shaped upward.
During construction, different materials can be used: brick, concrete, stone, there are also wooden houses with a dome roof.
The domestic type of building is used for quite a long time. Recall the yurt of the northern peoples or dwellings of indigenous people of North America.
For non-residential buildings, the dome roof is equally relevant: it is used in the construction of stadiums and rinks, industrial buildings, scientific facilities.
Advantages of dome houses
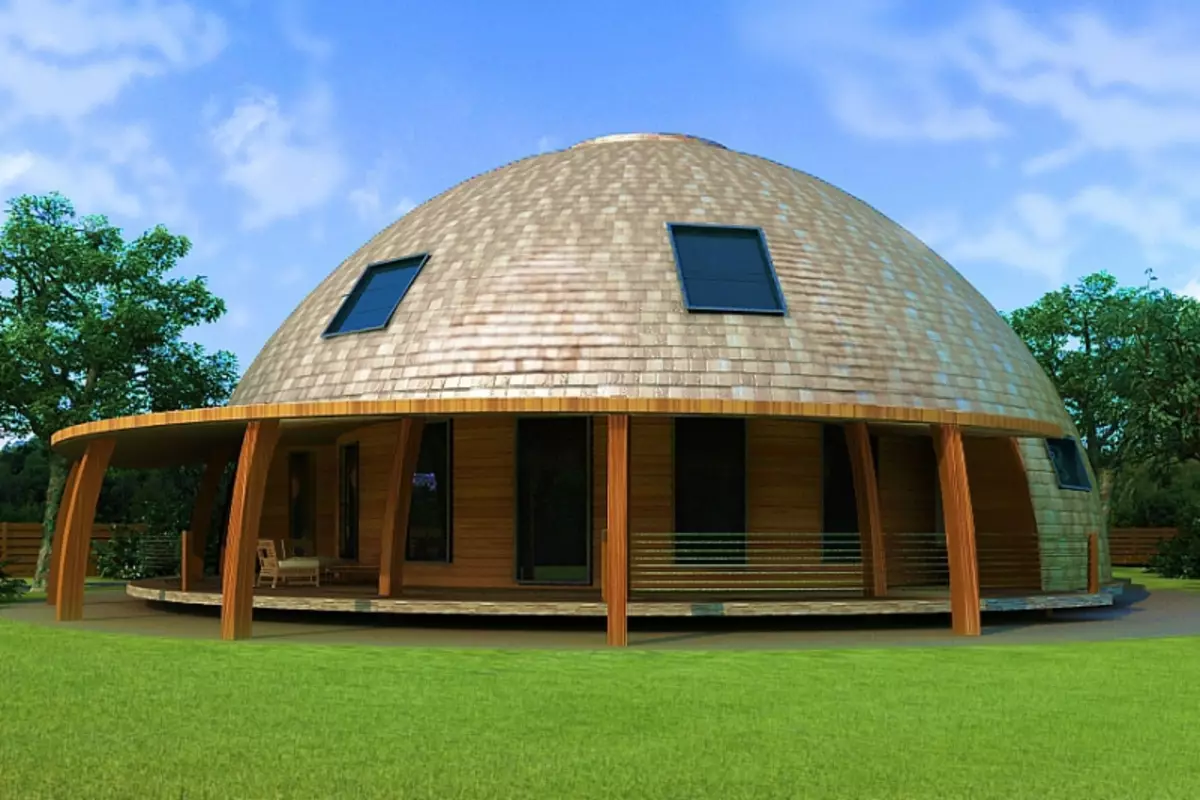
The main advantage of the dome structure is the creation of the most large space inside the building, when using a minimum of materials.
In addition, dome houses have a number of advantages:
- Good building speed - short time, up to two months of work;
- Unusual, attractive appearance;
- the possibility of installation in different climatic conditions, including in the middle lane of Russia;
- Low construction cost;
- No walls, which means free layout of the house;
- Good ventilation system and heat-saving properties of houses.
The domed house will become an excellent option for families with a small budget. At the same time, according to its characteristics, it is not at all inferior to standard houses from brick or timber.
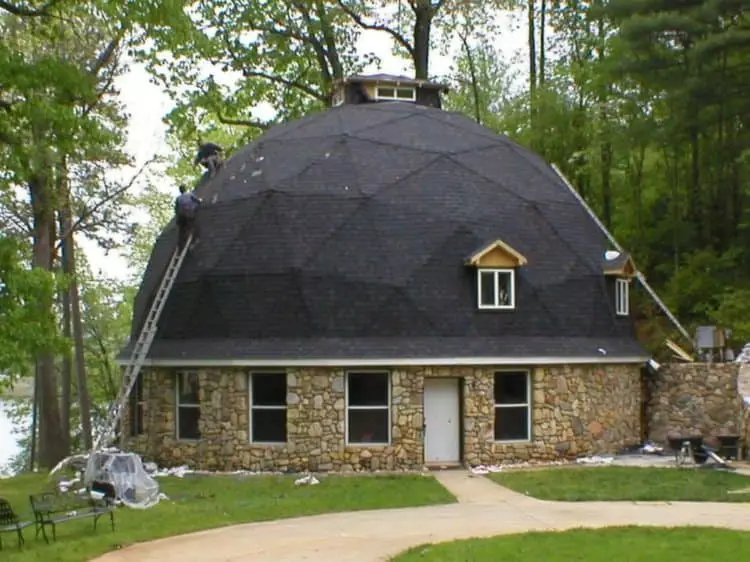
The construction of dome houses has introduced Richard Fuller in the use of simple families - American designer. From this point on, more and more new unusual buildings appear worldwide.
Article on the topic: how to get rid of black cockroaches
Construction of dome houses
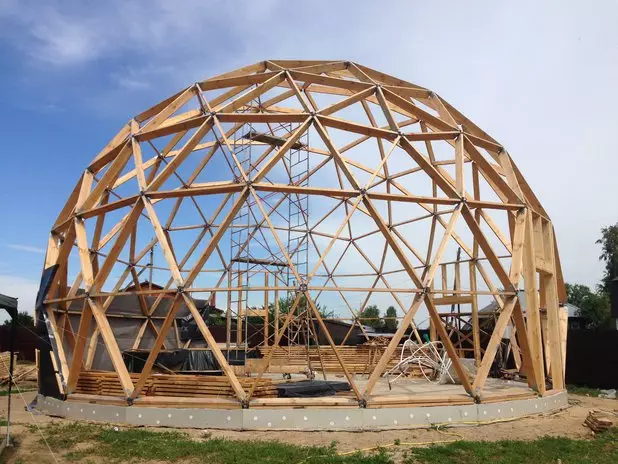
Depending on the size and shape of the dome, several varieties of houses of this type are distinguished:
- house with a semicircular roof;
- house with an oval dome;
- Build houses;
- Dome houses of belt type.
There is also a classification by the type of geodesic type. The selection of this or that option depends on the project and your preferences.
It is possible to use the block diagram of the dome house not only when erected at home. Often practicing the construction of greenhouses, winter gardens, country or guest houses of this type.
You can order the construction of a house with a turnkey dome, or try to build it yourself.
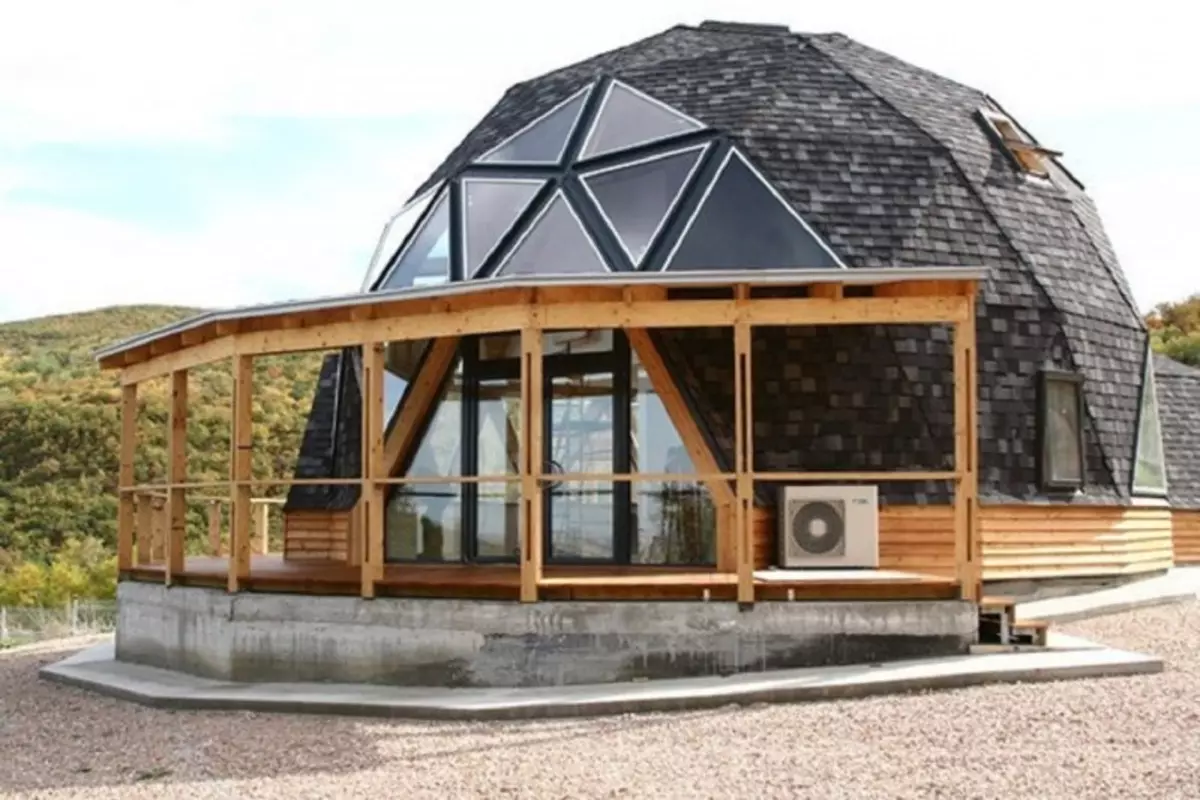
The main component of the dome house is the connector - this is a node for connecting wooden parts of the future at home. Depending on the project of the house, you can choose a connector with five or six faces.
It is important to have a competently compiled project of the future at home. Despite the speed of erection, before the construction stage there is a thorough measurement of the site, the calculation of the number of materials, the load on the soil and the foundation and so on.
To build a dome house, a belt foundation and its varieties are most often used. However, there is an opinion, and many of him adhere to that dome houses, due to the lack of roof, are becoming much easier, and therefore the preparation of the foundation does not require.
There is no roof in the usual understanding of the house. The roof is usually performed from aluminum, flexible tile or modern runnerdoor.
As already mentioned, for the construction of a dome house, much less materials will be required. But the construction itself is quite complicated.
All installation work can be divided into several stages. First of all, you need to choose and clear the place to install the dome house.
The foundation of the selected type is organized, while consider the groundwater level and the degree of shrinkage of the house.
Article on the topic: How to make a dressing room: layout and filling
The foundation is put on the support of ten angles. It is installed on it walls, only vertical.
Next is the installation of window and doorways. Then the dome house, or rather its walls, are trimmed outside with insulation and decorative material.
Finally, the frame is installed, the roof is trimmed and the internal finish is the insulation, which also includes insulation and waterproofing.
