Many Russians are forced to live in small apartments with tiny kitchens. Sometimes their area is not more than 5-6 m2. Naturally, in such a room, even cooking uncomfortable. A fairly large family does not have the opportunity to gather at one table. An exit from the position can be a kitchen-lounge, combined from two rooms. And if you attach a fantasy, then in the end you can get not only spacious, but also a unique apartment in its design.
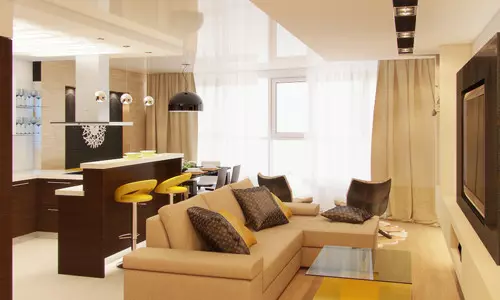
If the apartment has a small kitchen, it can be expanded by combining it with the living room.
Redevelopment of the room in Khrushchev
As a rule, the living room in Khrushchev (so-called apartments located in houses built in the 60-70s of the last century) are not located in a separate room. This feature is performed by one of the living rooms. But this is not the only drawback of such housing. Thinking redevelopment, it is necessary to take into account the other mines of the room. These include:
- A small height of the room, due to which it is impossible to zonate the room with a highlight floor or ceiling.
- Small bathrooms (frequently combined) and corridors. Therefore, it will not be possible to expand the space by their account.
- Narrow window openings and lack of natural lighting.
In addition, a feature of such apartments is that all the walls in Khrushchev are considered carriers. Accordingly, they cannot be demolished independently (neither completely or partially). For the alteration of apartment and kitchen associations with the living room, you will need a technical process of redevelopment, which must be coordinated in the relevant observing bodies.
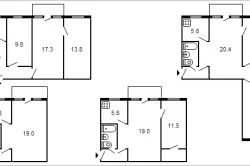
Figure 1. Common options for the location of rooms in Khrushchev.
And when carrying out a subsequent repair, it is necessary to consider that it is impossible to retreat from the approved project. Bearing structures should be erected in a clear compliance with the plan. And the materials need to use those that are specified in the documentation.
But as a result, you will get a spacious kitchen combined with the living room. And when planning alterations, you can take into account not only the individual design of the room, but also your personal needs and needs.
Advantages and disadvantages of living room and kitchen unification
Most often, when redeveloped in Khrushchev uses 2 options. Combine kitchen space with one of the rooms (living room). Or attach to the room of a combined bathroom. But whatever method you choose, it is necessary to repel from the initial planning of the apartment. The easiest way to think over the upcoming alteration when you have a plan-scheme of residential premises. It can be made independently or get in BTI. The most common options for the location of the rooms in such apartments are shown in Fig. one.
Kitchen with living room combined in one room have a number of advantages. These include:
- Expansion of space not only guest, but also working area.
- Ability to cook food and serve it in the same room.
- In such a room, you can equip more sites for recreation or hobbies.
- There is an opportunity to use individual design.
Article on the topic: Valentine on February 14 with their own hands (43 photos)
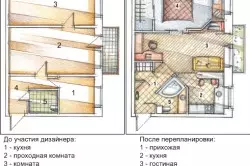
Figure 2. Redeveloping Khrushchev.
But the kitchen of living room in Khrushchev has disadvantages:
- obsessive odors of preparing food;
- Increased humidity and indoor temperature;
- The need for daily cleaning.
Fat and dirt will inevitably place on furniture and textile design of the living room. And the sounds of working household appliances can interfere with a feast or a family dinner. But with all these problems you can cope.
Options for redevelopment of the apartment
Most people seem that Khrushchevka is so small that the global alteration in it is simply impossible. But it is enough to show a little fantasy, and your apartment can turn into a cozy loft or in a stylish studio apartment. There are 4 main types of kitchen and living room.
To the first one refers to the demolition of the wall between two rooms. At the same time, the exit from the kitchen in the corridor is laid. Thus, the possibility of registration of a single space divided into zone appears. An example of such redevelopment is shown in Fig. 2.
This method allows you to place in the same room, equipped with a sink, gas stove and main appliances, a dining area with a dining room group and a living room. It can accommodate another table or bar rack, upholstered furniture, TV and book racks. If desired, the living area can be replaced with a computer or writing desk.
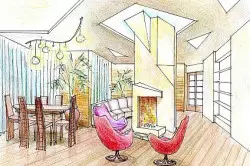
Figure 3. In a one-room apartment you can remove partitions or replace them with shirms and transparent sophisticated.
A young couple or a lonely man will feel good in the studio apartment. In such premises, the inner partitions are not provided, and the supporting functions take columns that can set the main design of the kitchen-living room. Most often, this option does not imply the presence of a large zone allotted under cooking. With this layout, the main space occupies a living room combined with the office or bedroom.
For this type, alterations are most suitable for one-room Khrushchev. And if a person lives in an apartment one, then you can even carry the walls between the bathroom, the kitchen and the corridor. They will be replaced low or narrow simpleness, translucent panels, wide. Such a design will significantly expand the useful area, but will retain the necessary functional load on the zones. The design of this room is shown in Fig. 3.
These are not all options with which you can combine the space of the kitchen and living room in Khrushchev. You may have our own redevelopment ideas. But, thinking about the appearance of your future living room, do not forget about the comfort and convenience of people living in the house.
Article on the topic: Mosaic in the bathroom - what you need to know
Design design options
The combined room in Khrushchev must be necessarily divided into functional zones. It is necessary to separately think the design of the kitchen and living room. Especially the increased space will allow you to embody even the most bold ideas.
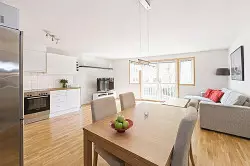
Figure 4. Walls and furniture in bright colors visually expand the kitchen-living room.
The kitchen living room can be divided into areas with different methods. But most often use the following techniques:
- architectural zoning;
- visual separation;
- Logical division into zones.
The first type includes techniques that need the erection of additional architectural structures and elements. These include partitions, simpleness, static shots and panels. They are mounted from different materials, but plasterboard remains the most popular, as it is easy to use and is inexpensive.
But such a reception of zoning has a significant drawback. Any static design clings to the already small room. The problem can be solved using low partitions, bar racks, islands, etc. Figure again includes carved and glass wide, which visually expand the room without closing space.
If the funds are sufficient, then you can apply and more exotic ways of separating the kitchen-living room in Khrushchev. Fashionable designers advise to burn part of the room with a large aquarium or water wall. No less stylish solutions made in ethnic style. For example, at the moment at the peak of popularity there are forged openwork partitions that ask the eastern style of the entire room.
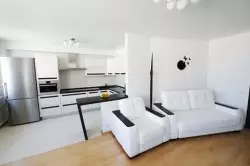
Zoning the kitchen-living room can be made using various floor coatings.
The visual zoning includes those techniques that help to divide the room only visually. For example, you can use different materials to finish the floor and the ceiling in the working and guest area. Separate one object from another color solution (the kitchen is drawn up in one color, and the living room is in another). No less effectively looks like a multi-level light.
With the logical separation of the kitchen-living room, large-sized furniture is used as borders or harvest, for example, from book racks. This is the easiest and easier way to zoning space that does not require additional cash investment.
Rules for design premises
Whatever the design of the kitchen of the living room you chose, it is necessary to comply with the general rules that are developed by experienced specialists. They are not completely complex, but help you make your room beautifully and competently.
The design of the kitchen and living room should be harmoniously combined in color scheme.
- The smaller the level of natural lighting, the lighter should be the color of the design.
- You should not use even large rooms in the finish, bright shades.
- Different zones should look visually balanced.
The last rule is respected less frequently. Usually in the kitchen area there is dimensional and often dark furniture. At the same time, the living room looks suppressed by this massiveness. In order not to make a similar error when planning the appearance of your premises, listen to the following advice:
Article on the topic: How to choose curtains on doors from flies and mosquitoes
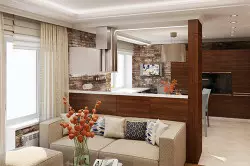
It is possible to divide the living room and the kitchen using a low partition decorated in the form of a bar counter.
- Choose kitchen furniture with light (but not glossy) facades;
- Opposite the kitchen module, be sure to place large furniture in the living room area;
- Visually divide the room with a low partition, bar stand or island.
- Use the light from the work zone to illuminate the light from the floor.
It is these techniques that are used in the interior shown in Fig. four.
Remember that the zoned room should look like a space combined with a stylistic solution. Pick up the inexperienced person suitable to each other is quite difficult. Therefore, it is much easier to use different shades of the same color.
Single decoration of the kitchen
Modern kitchen design admits furniture with bright facades. If you prefer this option, then use finishing materials of restrained colors: gray, sandy, pale blue. This rule applies to both the working area and the living room.
Remember about the level of lighting in the room. In Khrushchev, standard windows are quite narrow. And when combining two rooms through window openings of sunlight, it is not enough to light the kitchen-living room. Therefore, it is necessary to take care of additional sources.
The most reasonable to use multi-level lighting.
It will not only provide sufficient comfort to people, but also help make the design even more interesting.
Do not seek to provide one light source for the entire combined space. Large chandeliers in Khrushchev look cumbersome. In addition, they are ineffective. It is reasonable to consider a separate lighting scheme for the working area and the living room. In the kitchen, the central lamp is most often needed. But the light is needed above the table top, washing and stove. Additional point sources of lighting will make the work of the hostess much more convenient.
In the living room, it is necessary to provide the upper light over the dining group. Such a chandelier or a group of lamps will be indispensable in the days of celebrations and crowded feasts. You will need additional sconce and floor lamps in the recreation area. It is reasonable to place them next to upholstered furniture. And additional furniture backlight will add the flavor interior.
Speakingly combine the kitchen and the living room will help textile decor. Out of habit, many mistresses hang in the kitchen and in the living room different curtains. But the design of the porter can be performed in a single style. And the pattern on the fabric can be repeated in the design of the bed, plaids and kitchen smallers like tapes and towels.
Use similar decorative elements. For example, acquire vases for flowers, fruit plates, glasses and jugs from one model range. And you can complement them with the same beautiful napkins. Such little things will help make your kitchen-living room not only stylish, but also cozy.
