Each room in your house has its own purpose: in the bedroom you will have a vacation and peace, in a children's well your child, and in the living room - you can pleasantly and have fun in dealing with family or friends. True, the size of the apartments, as well as their layout, often do not allow to have such luxury, so the zoning of the room on the bedroom and the living room becomes particular relevance. With the design method of combining space, you will not only create the illusion of capital redevelopment, but also be able to result in a practical and multifunctional room.
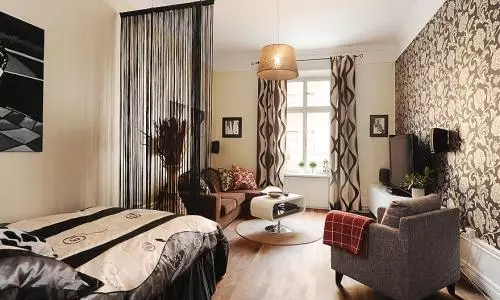
In the process of zoning the kitchen and living room, you can create an illusion of major redevelopment, but at the same time get a stylish and multifunctional room.
Zoning of space: main techniques, tricks, rules
Start with careful planning, thinking and weighing every trifle and item, because the zoning of the room means not a simple permutation of furniture or other items in the room. Your main goal is to reach the maximum comfort and comfort by combining two different zones in one room. To do this, you need to take into account important nuances and some rules of competent separation of space.
Designers classify such basic principles for which zoning is carried out:
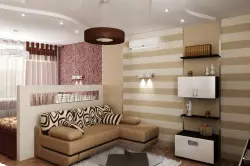
It is possible to divide the living room and the bedroom with a sofa.
- When the room is distinguished by two key zones (private and general). For example, if you separate the sector for recreation and reading from the gaming zone or bar.
- When the entire room is divided into zones that carry different functionality. That is, the workspace is separated from the place of rest, the area of the kitchen or sleeping sector in the living room is visually allocated, etc.
- When the functionality of the zones may vary depending on the time of day (plus there is an additional visual change in the proportions of these zones).
- You can still use optical illusions that will help give the room the necessary interior characteristics. They visually reduce the size of a large room or will increase the small one.
What else should take into account?
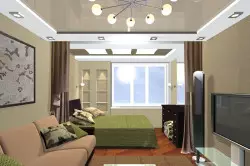
You can produce zoning the bedroom-living room using different wallpapers or ceiling and floor coatings.
Having conceived the zoning of space, be sure to decide whether it will be a temporary solution that will require further redevelopment in the future, or it must be permanent, which means the inevitability of major repairs and demolition of the walls.
If you planned global permutations, remember that not all the walls can be touched. In order not to disturb the integrity of the entire building frame of the building and not damage the structure, in no case cannot be demolished by carrying partitions and walls. Moreover, in order to avoid various building mistakes and defects in redevelopment, you will have to coordinate your designer ideas and desires with different organizations and instances. And maybe such that you will even get a failure.
Article on the topic: Plastic window finishing with your own hands: Options
Features of the zoning room on the bedroom and living room
The result of your actions should be a holistic and harmonious design of the combined room, and a special atmosphere will be highlighted in each zone.
Here are what life spaces should be included when you connect the bedroom and living room:
- wardrobe;
- the room where you will relax and sleep;
- directly living room itself;
- Place for work.
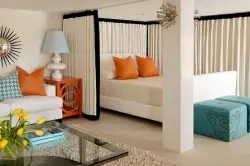
The main thing in the design of the interior design of the living room or bedroom is the maximum comfort.
Getting Started and creating the interior of your universal room, clearly define, in what part each of the zones will be located. Try first visually divided the room to understand where it is better to equip the living room, and where is the bedroom. Each of them provides their tasks and functions.
A very important aspect is that the bedroom territory needs to be done non-proof. Place it in the depths of the room, as far as possible from the entrance. Since the bedroom serves as a place of some privacy and rest, the part of the room where it will be, should be separated and separate. Another mandatory point that you need to consider is lighting. For the bedroom zone, the best option will be natural, so try to locate this zone near the window, even if it is the only one.
As for the living room zone, there are no such special requirements for it. You can make it spacious or cozy and modest. All design and interior items, which will be used in it, depend only on your personal preferences, fantasies, creativity and opportunities.
Living room bedroom: design options
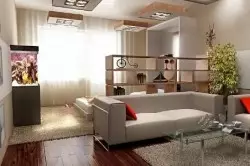
Image 1. It is possible to divide the bedroom with a living room with furniture.
One of the most traditional solutions to the alignment of space is the use of multifunctional furniture. You can easily disassemble it and put it, even transfer to another place, constantly transforming the interior of your room. In this case, it is necessary to abandon large and bulky chairs and sofas, massive cabinets or large decor items. Your main landmark should be minimalism. Choose such furniture that would maximize the entire space in the room, and was still quite mobile and easy. It is very convenient to be objects made of rattan or aluminum, or those that can be moved using built-in wheels.
Expanding perpendicular to the partition cabinet or sofa, or having advanced them to the middle of the room, you will create a separate zone with limited space furniture. It is possible to divide the room with a high sofa back, a wardrobe, a rack, a long shelf or shelves (see image 1).
Partitions: Real and Fake
Another way to distinguish the space is various partitions. If you share the room at the zones temporarily, then you will be able to make mobile options, because so you can easily change the design of the room and easily zonate space. And when it stops being relevant, you can simply remove partitions and put furniture back.
Article on the topic: What door to choose in the hall: options in the photo
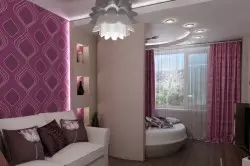
Image 2. False partitions or decorative screenings are a lightweight option for separating the bedroom and living room.
False partitions and decorative scrolls are a lightweight option acceptable to create a cozy corner. You can also borrow sliding doors from the wardrobe, which perfectly copble with zoning and are an excellent alternative to deaf partitions (see image 2). If not a very large zone is separated, the contents of which you do not want to demonstrate, then make the doors are opaque. Although it is very beautifully watching the canvas with glasses or analogues of Japanese seats from translucent rice paper.
If you decide to the cardinal compartment of the bedroom from the living room, building the wall from the drywall, then be prepared for the fact that it will visually reduce the room and make the interior close and fed. Try not to make a deaf partition. It is better to simulate, thanks to a low and not too long "half-one", bar rack, rack or shirma. A semicircular or winding form will significantly expand your capabilities and enrich the design.
Curtains can serve as peculiar partitions. You can stop your choice on dense fabric, which will help reliably hide behind yourself, for example, bedroom, and you can choose a light and weightless curtain, only conditionally dividing your space for some zones. Make sure that the curtains that you use as a partition coincide in coloring and texture with a cloth curtains framing your windows. Depending on what common style is set aside in the interior, you can even use blinds or original curtains from beads, bamboo, threads.
Various decorative elements
One of the most elegant receptions of the zoning room is the arch. Arcuid or straight arched opening will decorate not only the living room, but also any other room in your home. These elegant structures often do not occupy space on the floor, so they will be appropriate in the apartments of any square.
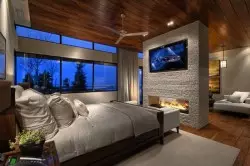
Image 3. If there is enough space in the room, then large-scale decorative structures in the form of niches, aquariums or fireplaces can be installed.
By choosing a certain width and shape of the arch, you either only indicate with it using the boundaries of the desired zone, or significantly increase its privacy. You can even create combinations of arches and decorative partitions. Remember that in your style they should coincide with the overall design of the entire room.
If you can allow space, then you can decide on large-scale decorative designs in the form of niches, fireplaces and aquariums. It is very beautiful, although quite troublesome (see image 3).
Podium or columns visually move the interior center and regroup various zones. If you are ready for such changes, you should decorate your living room so much. Erker is often created on the loggia, which allows you to expand the humming of the room by narrowing the scope of the balcony. The height of the podium depends on your preferences. He itself determines the separate zone (see image 4). Moreover, it can be used as an additional place for storing various things, for example, bedding, etc. And if the bed on the podium is to surround the canopy, then you will get just a royal bedroom.
Article on the topic: Proper blowing of wallpapers with your own hands: 5 stages
The multi-level ceiling and the floor will also help hide the necessary parts of communication technologies by reducing the height of the ceiling and increasing the floor to a certain level.
Color, light and other subtleties
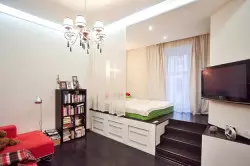
Image 4. It is possible to divide the living room with a bedroom with a podium that lifts a bed to a small exaltation, thereby separating the bedroom from the living room.
To divide the space, make color or light accents. The living room should be more intense and bright in the design, so that it is the place of fundamental attention and attraction, and not an intimate bedroom. You can use colors in a single scale, just take a bright or darker in the sleeping area. The option of combining contrast colors is not excluded.
You can stop your choice both on paint and on wallpaper (or photo wallpapers). You can use horizontal or vertical zoning. In the first case, horizontal wallpaper stripes are used for the bottom of the wall and lighter - for the top. So you will be able to visually expand the space. Using a vertical ornament, you can give the room altitude. Combining various colors for a separate wall or its parts, you visually highlight the space.
The light script also needs to think good. There is no common chandelier in the center of the room. We zony the light correctly: Make your lamp with a separate switch for each zone. For the bedroom there will be a relevant lamp or a few scaven over the bed, while the ceiling suspension is well suited for the living room over the coffee table and another floor lamp at the sofa. Also good in the guest zone will look at the beautiful chandelier over its center, and in the bedroom you can experiment with ceiling lights and bedside lamps.
You can still make visual accents using carpets, flooring (contrasting colors or various materials).
Instead of imprisonment
Combining two workspaces, you need to try not to dissolve them in each other, and add to each other at the expense of another. Therefore, when planning, consider it. By adding a functionality, you will make your apartment more fashionable, modern and even exclusive, because redevelopment is possible not only in large homes or cottages.
Careful preparation, thinking of all parts, detailed plan, design and estimates will help you create your universal space in which you will subsequently enjoy comfort and comfort.
