Free Planning Kitchens are becoming increasingly popular in the houses and apartments of Russians. Previously, such a designer decision was associated with a small real estate area, but today it is increasingly redeveloped in 2 and 3-bedroom apartments, in elite residential buildings and country cottages.
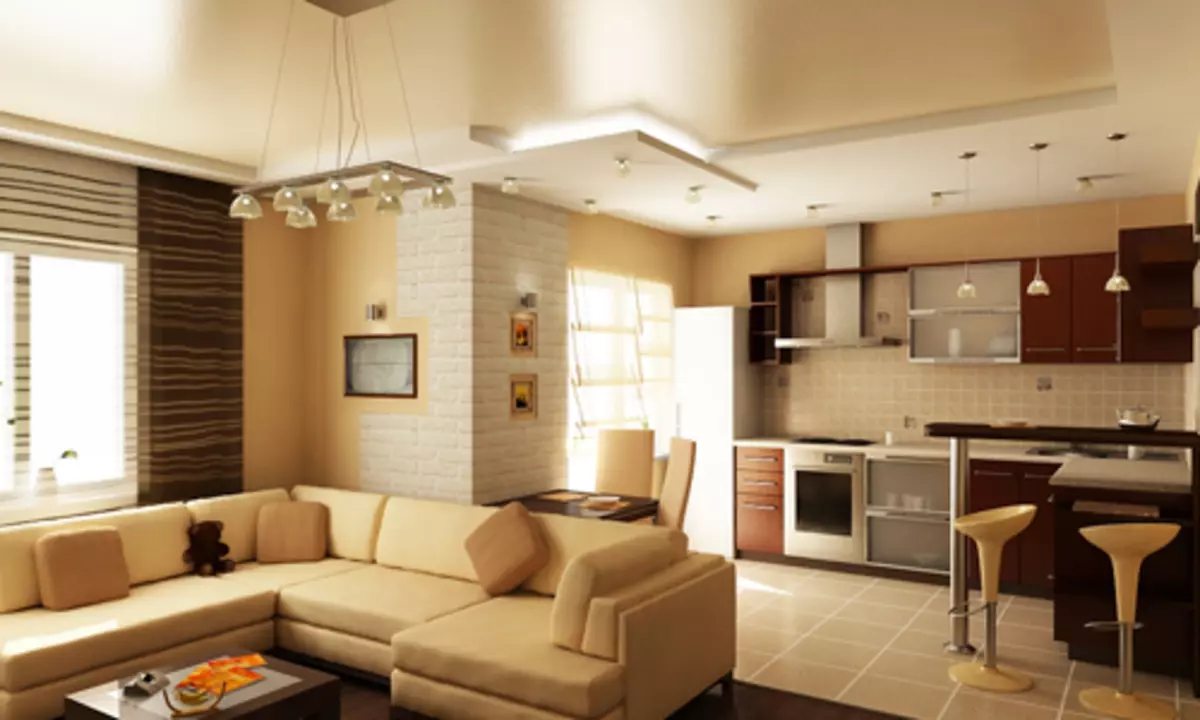
Combining the kitchen and living room does not always occur due to the small size of the apartment, often such a desire arises from the owners who want to equip their home most comfortable.
As numerous polls show, the solution from the kitchen make the living room is accepted by the owners of real estate objects primarily because of the desire to equip their accommodation as comfortable as possible. There are several important points in the zoning and decoration of the kitchen of free planning that it is necessary to take into account the room to be convenient for everyday use and reception.
Rational use each square meter
You can tell about the positive sides of this redevelopment infinitely, but there is also a spoon of tar. Before you make a living room with a kitchen, it is necessary to take into account the negative sides of this solution and try to prevent them. First of all, you need to take care of high-quality hood, otherwise the smell of preparing food will constantly attend the room. The next step should be planning and implementing measures for high-quality sound insulation of the kitchen, because the noise of plumbing, household appliances, televisions will be constantly distributed. The optimal option is the acquisition for such a room of doors with high sound insulation properties: plastic or wooden. Immediately it is necessary to take into account: the coupe's doors are a fashionable element of modern houses and apartments, but they are still significantly inferior to the soundproof in terms of sound insulation.
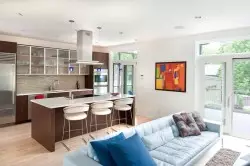
For the kitchen-living room, high-quality extract will be required, which does not give the smells of the preparing eating to fill the entire room.
The issue with the door can be solved in another way if the exits from both rooms lead to a common corridor. Such a planning solution requires additional expenses, but it is one of the most practical. When combining rooms, the kitchen door is better laying out and leave from the kitchen, which turned into a living room, one entrance to the corridor. The doors in the kitchen are often made glass or with glass inserts, so you have to pay special attention to the illumination of the corridor, it will deteriorate significantly after the disappearance. But you can also go to another way: lay the door from the kitchen so that Niche formed. This move will help solve several problems at once:
- will increase the useful area of the combined room;
- reduce the corridor not carrying a full-fledged functional load;
- Allows you to place household appliances in the hallway in the kitchen niche.
Article on the topic: Choose fashionable wallpapers for the 2019 hall: photos and 7 varieties
What if the rooms in the apartment are so tiny that the union of two rooms will not help solve the task? In this case, you need to revise the kitchen-living room furniture and household appliances. It is possible that to effectively solve the problem will have to reconsider their stereotypes. One of the common mistakes, which is made by the owners of the property during the arrangement of the kitchen-living room, is the desire to maximize furniture and household appliances in it. When the room is large, this is indeed possible. But if an insulated balcony is in the apartment, which has a door to the kitchen, a refrigerator can be placed on it. Similarly, you can enroll with the microwave oven and, in general, with all electrical household appliances, while freeing the space of a small kitchen.
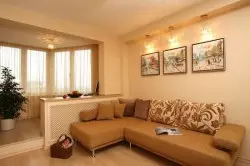
The balcony can be combined with a living room, placing a dining table or sofa.
The balcony is a valuable resource in increasing the useful area in small houses and apartments. It can be effectively used in the event that it has no door to the living room. It can be equipped in it, for example, a small study room, and the released space to use as a bed. Immediately it is necessary to provide for the dimensions of the dining table for the combined room. The table may be vilateent for the room due to the presence of interior items installed on the floor. But on the other hand: with the help of a similar table, not just the sofa, the zoning of the room is being made. The table itself is divided into working and non-working zones. In the first zone, for example, small household appliances are placed, the second is used for serving. Such a table can be divided by a small translucent shirma, it will not waste space and will look very fashionable, especially if the backlight is used in its design. The latter in the evening will create a relaxed festive atmosphere in the room.
Article on the topic: Glass doors for baths - Secrets of high-quality selection
What to do with a sofa, tv and other things
With this question, those who decided to transform the kitchen and increase the useful area of the room are often faced with this question. An ordinary sofa, which once appropriately looked in the living room, can absolutely not come up for a new room. Designers in such cases advise to bet on corner sofas. Such furniture allows not to occupy the central part of the room, makes it possible to organize space economically and functionally. Specialists recommend for the united premises to acquire transforming furniture. It is not only about the sofa for the kitchen, but also cabinets, and tables. The latter are very popular to combine with lockers. But there are more fashionable cabinets recently, allowing "hide" the shelf with dishes, sink, a storage room for forks, spoons, knives and other domestic things.
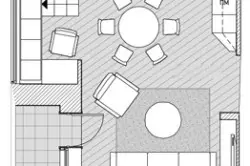
Optional of furniture in the living room combined with the kitchen.
Distribution of free planning kitchen is best for two zones:
- working;
- Public.
It is quite logical and due to the specifics of the room intended for daily cooking, rest in the evenings in the circle of family and reception. Without a TV, modern life is impossible. Someone places it in the working area, and someone in public. In such cases, the opinions of real estate owners are usually divided into diametrically opposite. It may still be so that the TV, transferred to the kitchen, will be uncomfortable both in the same and in another zones. Designers for free plan kitchens advise to purchase a widescreen plasma television model and install it on the wall in the middle between zones. This option is convenient for use and will help without additional spending to divide the space of the room.
For cooking and receiving guests
For zoning, contrasting color solutions in wall coatings, ceiling and floor are widely used.The working area should be darker than public not only from aesthetic, but also from practical considerations.
You should not be takenlated with excessive decoration of the working area, as it bears a greater functional load, compared with public. As a zoning tool, it is fashionable to use a bar rack, distinguished kitchen.
Article on the topic: Wallpaper: Photo for the walls of the room, small, the finish is beautiful, how to arrange, 3D, ideas, collections, glazing options, Marburg, video
If the room is small, it makes sense to apply to solve this problem:
- curtains;
- curtains;
- jalousie.
However, we must not forget about the selection of fabrics for curtains and curtains. It is necessary to take care of the choice of invoice, whose aesthetic appearance does not suffer from moisture and temperature drops that will still be present in the room combining the kitchen and living room.
Trend solutions
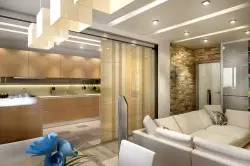
The sliding partition between the kitchen and the living room is very convenient and allows you to separate the room at any time.
An practical option is considered to consider the acquisition of blinds instead of the usual curtains. Preference is better to give non-woven models made using plastic resistant moisture. There is another interesting option, how to distinguish between space, applying curtains and blinds at the same time. The first is placed in the public zone, the second is in the working. Here, the main thing is that the "outfit for windows" is harmoniously combined among themselves in style and color. There is a controversial question: a bright or neutral should be the subject of the interior, distinguishing the kitchen on the zones if it is placed in the middle. The classic move is the use of furniture of neutral colors. As for Shirm, there is no one here. In some cases, specialists in the design of the design advise bright, in others - neutral shades. Therefore it is very important to take into account the total color of the room, furniture and accessories, so as not to make a mistake with the choice. Or it is even easier to come: to purchase glass shirms on the wheels.
They are made from traumatic tempered glass, such screens are perfectly missed the light and allow you to "redevelop" the kitchen at any time: just move the screen to another place. A similar role is capable of performing a rack, however, it is less mobile. On the other hand, there are beautiful accessories on the rack to emphasize the special style of the room.
There is another important nuance: when the border between the zones will be held on the ceiling, you must take care to distinguish the parallel to it on the floor. The boundary may be a change in the floor level by 10-15 centimeters. Similarly come with the ceiling. As for the massive elements of the decor, it is better to avoid them, as they are weighing the room space and reduce its functionality.
