How to make a bedroom and living room from the hall? It would seem a rather difficult question, because one room is intended for rest, and the other to receive guests. Such housing is called studio, and there are many young families in it, as prices for such apartments are relatively low. How to combine in one space?
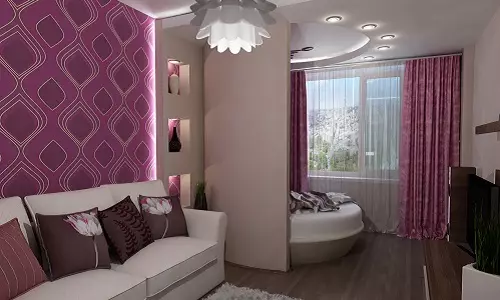
Using some zoning techniques from one room, you can get a seating area and a sleep zone.
Nevertheless, there are many successful design solutions that allow you to turn the studio into a convenient and functional room. And the helpful recommendations below will help to figure out the design and arrange an apartment with their own hands.
Expansion of space with redevelopment
This is a radical solution that requires costs. Very often next to the hall is the loggia. Redevelopment is carried out in such a way that the loggia becomes part of the room. The wall is removed between the two rooms, the loggia produces high-quality glazing and insulation. For glazing it is best to use good plastic frames with triple glasses, which perfectly keep warm.
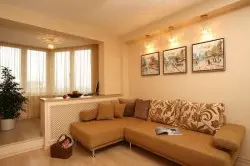
You can expand the residential premises using a balcony and room combining.
Warming can be made with their own hands, removing the old finish from the walls and the ceiling, sticking the insulation, making a vapor barrier and consolidating the finish cladding. Paul should also be inspired. After such a repair in this part of the hall you can already make a bedroom. It should be separated from the living room with the help of drapery or partition. A good solution will be the creation of a podium, which will additionally allocate the bedroom in a separate zone. In addition, under the podium, you can make different lockers, which will never be superfluous in a one-room apartment. There is a big bed with a canopy on the elevation. If the loggia does not differ in big sizes, then only part of it can be used.
Article on the topic: Sliding doors for dressing rooms with your own hands
Another version of redevelopment is when, in addition to combining with a loggia, a kitchen and living room occurs. Before removing the wall, you should make sure that it is not carrier. Bearing walls can not be dismantled. This emission of redevelopment significantly increases the living room space. It becomes spacious. Usually the kitchen is separated from the hall with a bar, which is very convenient, as it eliminates the need to use a dining table. Behind the rack you can lunch and relax with friends. This element in the design of the room looks particularly good when it is highlighted by well-spaced point lamps.
If you make redevelopment
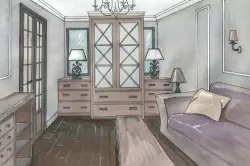
Bedroom-living room project.
But it happens that for some reason it is impossible to redevelop in the apartment. Or there is no money, or the apartment is alien. In this case, you can do the simplest ways to divide the hall on the living room and the bedroom. Methods - installation of various partitions and the already mentioned podium. Before proceeding with such work, you need to consider the following:
- Under the bedroom you always need to leave the dealer of the room from the entrance door;
- From the bedroom should not be a passage to the kitchen;
- This part of the room should have natural lighting;
- should not try to overcoast the room less than 20 sq.m;
- The partition should never be made deaf.
Types of partitions for zoning space
You can overcoat the room with a plasterboard or wooden panel. You can put a sofa, wardrobe or aquarium as partition. If such a wall is before the ceiling, then it is necessary to make partially transparent. That is, if the partition is mounted from drywall, numerous windows should be provided. If from the tree, it should be performed in the form of a rack or shelves. If the zone is filled with a cabinet, then it should not be too big and high. You must always remember that the task is to make two zones in the same room, and not create two separate rooms. The zoning of space is a much more appropriate option for the studio than the creation of two small rooms.
Article on the topic: Designation of sockets and switches on construction drawings and schemes
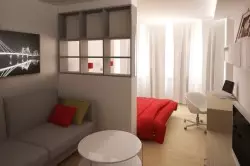
The common method of zoning the bedroom and the living room is the use of a partition from plasterboard.
Mounting the rack, it should be done so that it harmoniously fit into the overall design of the room. For example, if the design is modern and strict, then the shelf or rack with carved racks will not fit here. And choosing the interior for the studio apartment, one should listen to the advice of designers who recommend using minimalism when decorated, abandon all unnecessary elements. For example, instead of mounted shelves, make a niche in the walls that will serve the shelves, abandon the cabinets under the TV, dining table, large seats and cabinets.
Separated the bedroom from the living room using a closet, you should think about which way it will turn. It is recommended to use the wardrobes, as their door shifts to the side, without requiring an additional place. In addition, the mirror is often attached on the door. As you know, the mirrors in a small room visually increase it. Which way to the bedroom or living room - the closet will be rotated, you should take care of the decoration of its back wall. It can be engravings, drawings, drape or the same mirrors. In no way decorated with the back wall of the cabinet can spoil design.
The selection of the zone with drapery looks great only when the design of the hall already has a design of tissues. Otherwise, the curtains or curtains will look like an alien element. For example, it is enough to decorate one wall with a small carpet with a small carpet or applique from the fabric so that the curtains separating the bedroom have already accounted for the place. All that was written about the deaf partitions, applies to drapery. Fabrics must perform a decorative function. If they completely close the passage, it will not be no zoning, it will become closely in the rooms.
If the room is decorated in oriental style, then shirma is well suited as partition, which is often used when interior design in Chinese and Japanese styles. From furniture you can install a sofa, which also burns down the bedroom, and you can put a large aquarium. It will serve as an additional light source in the evening.
Article on the topic: Instructions for assembling the shower cabin do it yourself
Bedroom and living room lighting
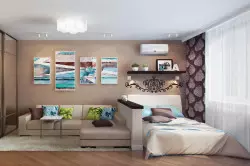
And in the bedroom zone, and in the living room zone there must be separate lighting.
As for lighting, it should be separate for the bedroom and for the living room. These can be two chandeliers or point lights mounted in a suspended ceiling. In the bedroom it is recommended to highlight the mirror zone separately (it can be a mirror on the cabinet door), and in the living room - a seating area near the TV. It is easiest to do this with the help of built-in lamps with directional light, since wall scaves are not recommended to be mounted in small rooms.
If we talk about the overall design of the hall, turned into a bedroom and the living room, then it should be noted that the rooms should not be too different from each other. So, if the hall design is made in a modern style, then in the bedroom it is not recommended to install a pure bed with carved elements.
If everything is done correctly and take into account all the nuances, the studio apartment will turn into a convenient room for the accommodation, with well-discharged bedroom areas and a living room.
This achieves the necessary comfort, which is so lacking residents of one-bedroom apartments.
