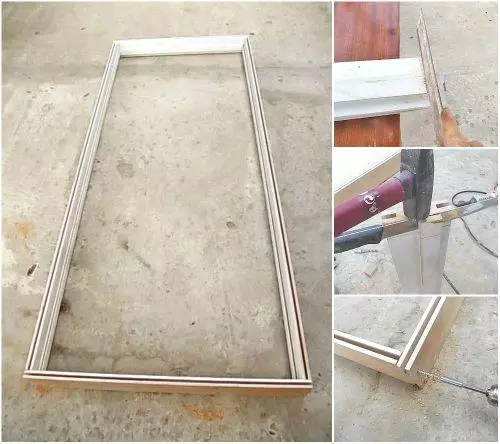
Usually, interior doors are sold in a disassembled form, and our gaze opens at first glance the incomprehensible and random set of elements, which includes a profile wooden bar, in the worst case of MDF, locks and canopies, as well as a canvas. All this remotely resembles a children's designer from the "DIY", and most people, seeing all this, fall into panic and begin to look for an experienced specialist in this area, whose services are not very cheap. Other enthusiasts are still trying to unravel this puzzle, but their efforts rest in a big question mark, because without detailed instructions it is very difficult to understand the assembly process. In this article, we will try to help figure out how to assemble the door frame without help.
Determination of box sizes

The first and very important stage of the entire assembly process is the exact calculation, to a millimeter, the length of the racks of the luttiki, the threshold (in the case of its presence) and the upper jumper.
Measurement Stand
The height of the racks should be equal to the height of the door. Usually the standard door size is height equal to 2000 mm. Making sure that the height of the door cloth on a width of 2-3 mm is added to the width of the gap between the web and the louting. In the case of installation of doors with the presence of a threshold, to the height of the doorway, you must add the width of two gaps with a size of 3 mm, only 6 mm. In a variant without a threshold, we add only one gap of 3 mm in size, and at the bottom, add 1 cm to the cloth when opening-closing doors it was not clinging for the floor.Article on the topic: Aluminum frames on the balcony
As a result of accurate measurements, we obtain the following parameters: as an embodiment, the height of the doors and the racks will be 2000 mm + 2 of the gap 3 mm = 2006 mm; With an option without a threshold, the height of the doors and racks will be equal to 2000 mm + 3 mm + 10 mm of gap = 2019 mm.
Mortal threshold and top jumper
The size of the threshold and the top jumper door box should be the same. We define the right length, which will be equal to the amount of the width of the door leaf, the widths of the gaps between the door and the magnifier and the thickness of the profile bar, from which the Lutka will be collected.
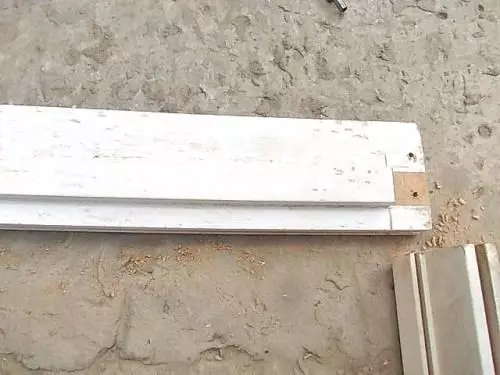
In addition, on both sides of the sections of the jumper and the threshold, it is necessary to cut the selection samples, that is, to cut the protruding parts of the latch, in which the door rests when closed. The cut should be equal to the thickness of the rack in the widest place.
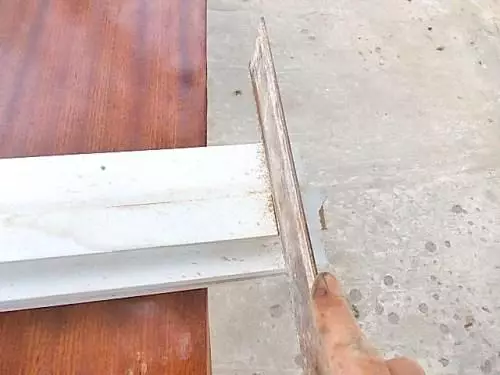
To properly cut samples, measure the thickness of the rack from the edge of the jumper from both sides, and gently cut out with fine hacksaw.
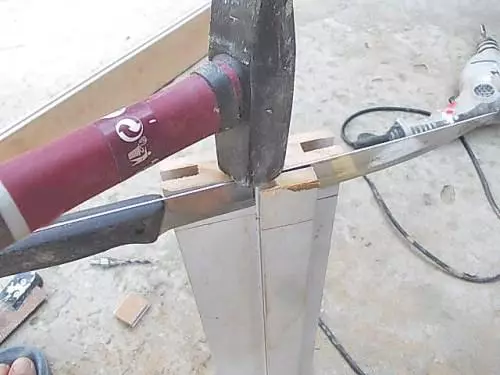
Further, setting the jumper vertically, we cut off the knife or the chisel the excess part of the threshold or jumper.
After that, you can with a calm heart twist the door frame.
Build the door frame with your own hands
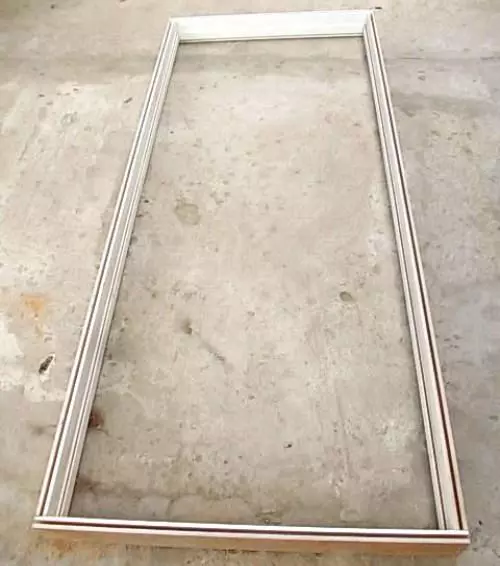
Door box twist with self-tapping screws or confirmates for wood long from 55 mm. In order for the profile timber or MDF to do not give a crack, you need to pre-make holes slightly smaller diameter than the screwed screw, approximately 2-3 mm.
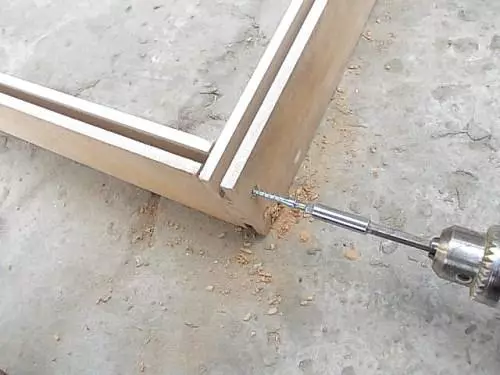
In order for the design to hold firmly and not falling apart during the installation process, all the connectors must be secured by self-drawing at least twice.
Marking and inserting canopies
The final stage of installation of doors is the connection of the canvas with the door frame. With the help of a simple operation, this will not be much difficult. Putting the door frame on the floor, you must invest in it the door cloth with sheds embedded into it.
Article on the topic: Laying of laminate in the doorway: Step by step instructions
Place the cloth in the doorway so that the gap is the same from all sides and is 3 mm. To do this, you can use the school ruler, the thickness of which is 3 mm.
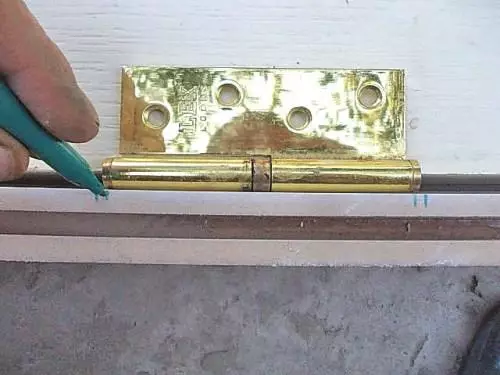
After the door in the box was leveled, you need to copy the location of canopies from the door with the door to the Lutcan.
Pull the doors from the box, put it on the side and with the help of the chisels or the mill, cut the seats for canopies.
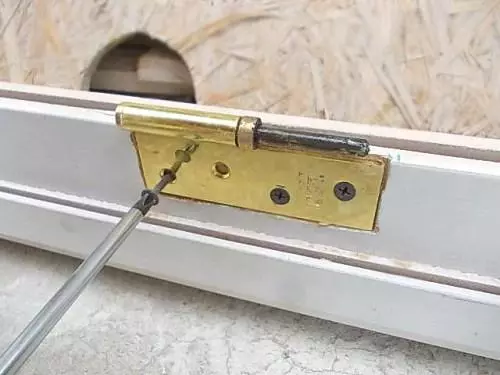
Connect the doors with a box into a single design and screw the loop to the log.
Build the door frame completed. Now the whole design is ready for installation, and you can say with confidence that they coped with the puzzle on the assembly of the door frame with their own hands!
