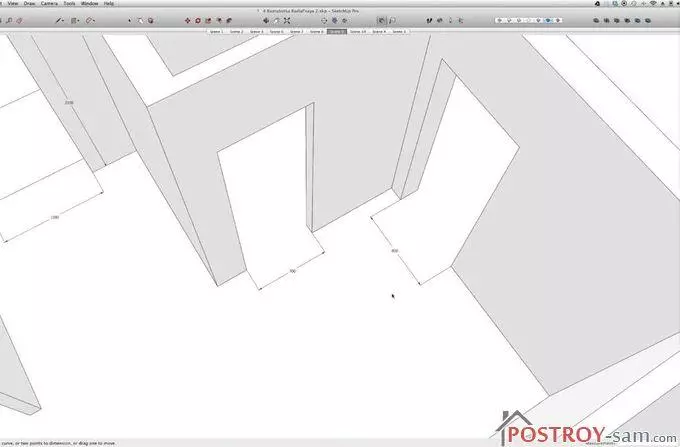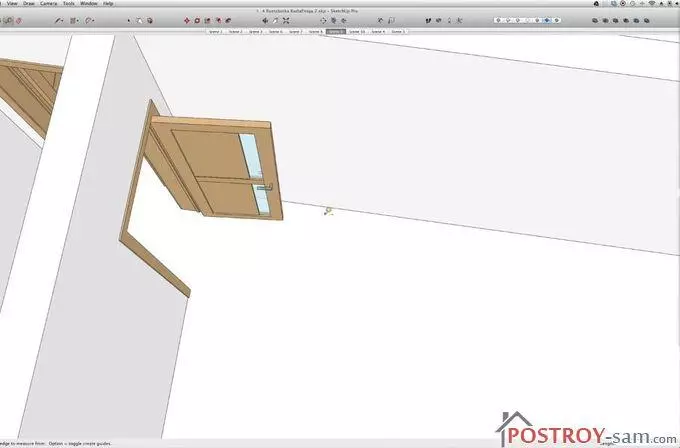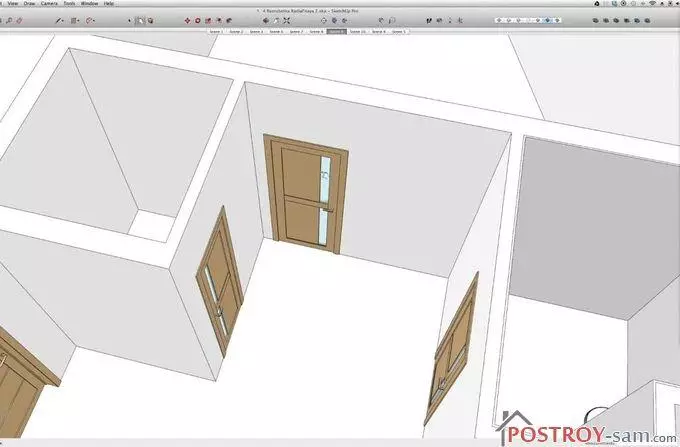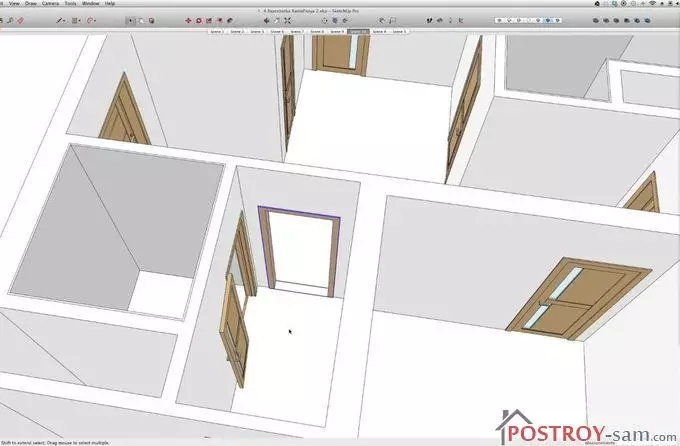
How to design a house with your own hands
Thanks to new technologies and the Internet, almost every person with basic knowledge in construction and repair can try themselves as a designer.As usual, it all starts with measurements and photographs of the object, after which its three-dimensional model is built. It is easy to find a number of programs that allow you to engage in virtual design, for example, DVERERISOVATOR 2.1. Familiar or professional version. Its benefits are especially noticeable when it comes to drawings and redevelopment schemes. You can transfer to a separate layer and mark the color of those walls that plan to dismantle, which helps not to miss even the smallest details. After that, on the purified area, form a new layer with walls, partitions and doorways on a scale of 1: 1. After connecting the layer of basic and new walls, the object model will appear in front of you, which it will have at the end of draft works.
Typical dimensions of opening

It's no secret that the production of the doors of standard sizes is adjusted quite well and, if the doorways in your home correspond to typical sizes, then select the finished option that suits you by material, quality and color will not be much difficult.
Article on the topic: How to glue foam ceiling plinth: blowing process (video)
The task of any good designer is to bring all the outlook to the standard size:
- For entrance doors: width - 90 cm or 1 m, height - 2.08 or 2.10 m;
- For doors in household premises, such as pantry, bathroom, toilet: width - 70 cm, height - 2.06 m;
- For doors in residential premises, such as the office, Children's, Bedroom: 80 cm and 2.06 m, respectively.
Please note: the height of the openings of all interior doors should be from a screed 2.06 m. Considering that the floor covering, as a rule, takes 1 cm, as a result of the adjoining of the standard 2-meter door, we get a gap of 5 cm, which will allow you to comfortably install Door box and form a foam seam.
Of course, when designing a house, you can go through experiments and not to drive yourself into the framework of standards, but then be prepared for the fact that the doors made according to individual standards will cost you much more expensive.
Door opening scheme

Regarding the door opening scheme, there are a number of objective rules that should not be neglected, no matter how unique is your project.
- Doors in the room should not be overlooked. In extreme cases, it can be allowed if one of the doors will be used very rarely, for example, the door to the pantry.
- The door should open at least 95 ° so that the door handle is not in the input zone. Otherwise, you will repeat the installer without once, hitting it with your elbow.
- In the open state, the door end should not create a potential danger to a person coming out of the neighboring rooms.
- It is much more logical and more pleasant when the doors installed in the same outlook have the slope of the same width.
- Plane installation door, that is, her alignment with the wall must be on the side where the door opens.
- Pay attention to the more convenient door to open the door in those rooms where it will close especially often, for example, in the bedroom. It will be enough to just pull out your hand from the room to close the door open by 95 °. And in order to close the door open by 180 °, you will have to get out of the room and reach the handle.
- The presence of flaming minimum of 100 mm will allow, firstly, to provide the correct door opening angle; Secondly, so the door in the opposite will look much more effectively, because you do not have to trim the platband or leaving them into the corner.
Article on the topic: How to fix the clapboard?
Domestic doors

When designing doorways into household premises, it is impossible to miss the part, starting in which there will be a layer of tiles in the rooms, ending with what furniture and household equipment you plan to install in them. For example, if you do not consider that the washing machine usually does not fit tightly to the wall, and it is 5 cm, it is incorrectly equipped with the doorway, after installing it, you will find that it is clumsily acting in the entry zone.
Special attention will require the lower knot to adjoin the door in the bathroom and in the toilet. This is primarily due to the fact that the floor in these rooms is usually lower than in the entire apartment, to give the owners time to react if there is a water leak. In the correct option, the adjoining will look like this: the platband is slightly lengthened to get to the floor, and the end of the floor covering and the end of the vertical section of the tile is closed by a 30x30 mm corner.
Sucks, Arches, Portals

Despite the fact that the entrance door is installed at the very beginning of the repair, and interior doors are almost at the very end, you need to choose them at the same time. This requirement is explained by the fact that the slopes are made from the problems of interroom doors, so they must be harmoniously combined in color and texture.
Arches and portals, the presence of which are not necessary in the modern interior, also require a certain protection in the form of platbands. If you do not worry about it in advance, after six months of operation, unsightly consuming sections will appear on them.
Proper, and most importantly, timely received information will help you without prejudice to your health and wallet to learn from other errors.
