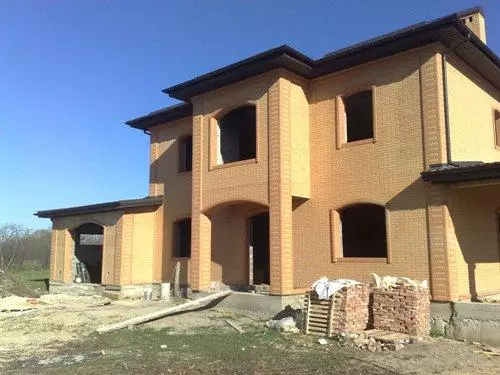
Build a balcony at first glance is not difficult, but in the process of construction there may be some difficulties that it is better to know about in advance so that later you do not have to redo everything. All nuances of the balcony, as well as the detailed hand-acting technology are shown below.
For example, consider the construction of a balcony of a two-story brick house. The balcony will be located on the main facade over the entrance door and the porch. As its supports, brick columns passing into pilasters will be used. Under the balcony, the central pass between the arches will be wary of a truncated arch. Small arches can also be made along the lower edges of the balcony, but in this example we will bypass without them.
Build Colons under the brick balcony
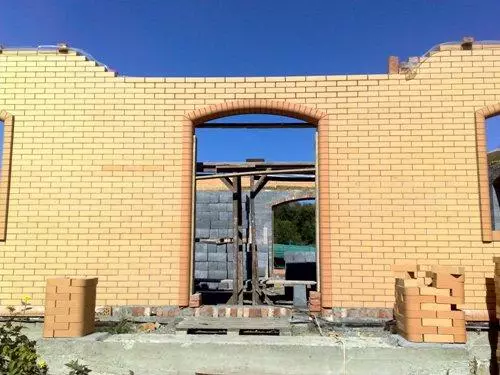
First you need to be determined with the thickness of the columns. They must be strong enough to withstand the load from the design, as well as to harmonize with a common view of the house. Thin columns look more elegant, but may not withstand loads from the weight of the balcony. In our case, we choose the thickness of the columns in two bricks - 510 mm. As for the material, it is best to choose the same as for home - a shaped dark brick brick with a rounded angle and an ordinary straight lighter shade to create a drawing on columns and an arch. When laying brick, it is important that the seams on the columns in height coincide with the seams on the walls. Since the wall laying has a cornice in the bottom - a brick, laid on the edge - the first row of laying columns must be trimmed by 15 mm.
The foundation for the columns should be as smooth as possible, which is easy to check by measuring its diagonal that should be the same. Otherwise, the columns will be uneven hung over the basement. If there are small deviations along the length of diagonals, on the construction time on the base, you can attach the boards using "quick installation". When there are additional loads on the base of the column there are additional loads. To reduce them, a masonry mesh is stacked from the first to third row of brickwork.
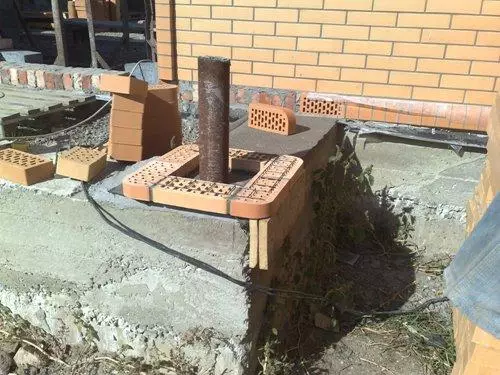
Between the foundation and brickwork, there must be a layer of waterproofing: two layers of rubberoid or layer of aquaisol. For fixing columns from the laid foundation, a metal pipe is produced.
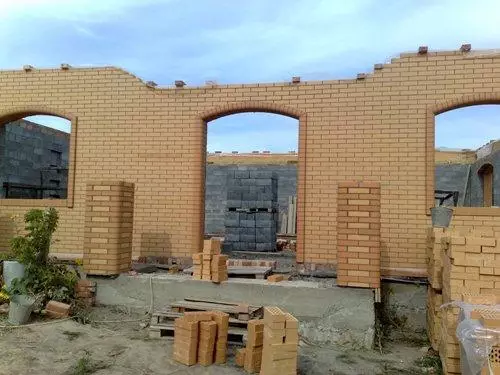
The braking coach of the column is 720 mm or 10 rows, like in the walls of the house, the seams are thin horizontal.
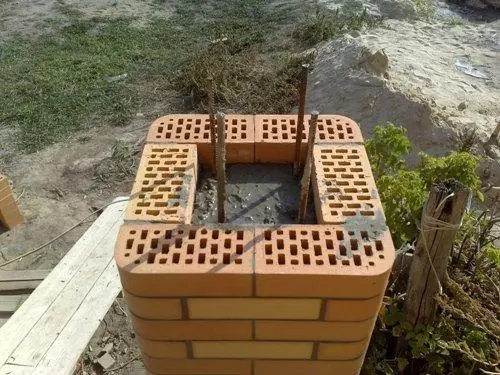
After laying the 15th row to the resulting frame column, an armature frame is installed, bound from the rod with a diameter of 12 mm. After a day, the frame is poured by concrete.
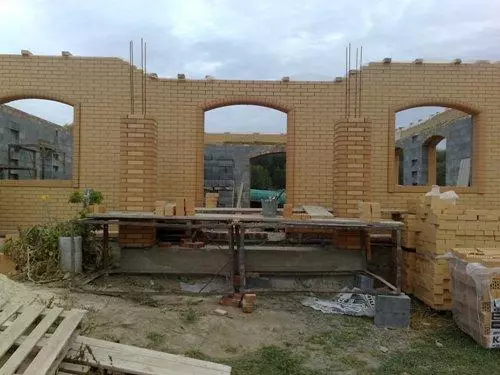
The laying of brick continues further, and the reinforcement frame is applied as construction.
Truncated arc between colon
As noted above, a truncated arch will be over the passage between the columns. The windows and entrance doors of the house also have arches, which corresponds to a single stylistic solution. The radius of all arches should be the same, the difference is only in height - it will create a single pattern of the facade.Monastery tighten between columns
The difficulty is that the truncated arch, resting on the columns, the distance between which 3 m, creates significant loads on the supports, not only vertical, but also side. Despite the fact that the columns are pretty durable with a reinforced concrete rod inside, the side loads will breed them on the sides and bent. All arches will be about 350 kg, 175 kg per column. Such a load in the vertical direction of the support will be solved without problems, but to protect against deformation created by side loads, additional measures are needed. To do this, use the so-called "monastic tightening" between the columns. This additional design that resembles a large bracket will pull the columns together, acting in the direction opposite to the action of the loads from the arch. Also, the tightening will take on the weight of the superior building.
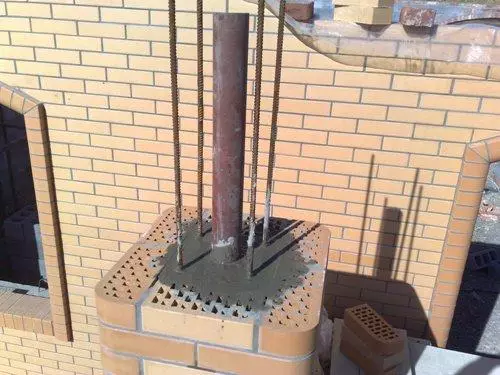
When the height of the columns reaches the level of placement of the arch, the mortgage-stroked pipe in the form of a thick-walled pipe is inserted and the concrete of the brand 200 is poured. The pipe must enter the column by 250-300 mm inserted, the outdoor part should be a 200-250 mm height.
Article on the topic: Calculation of the length of the cable for wiring
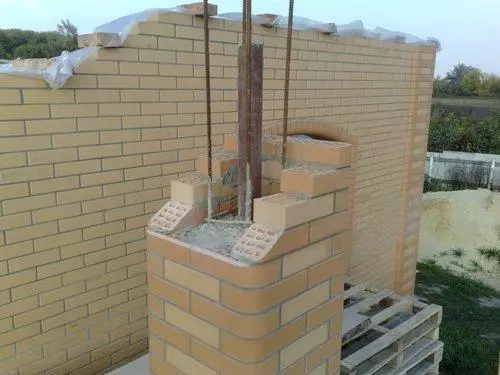
At the top of the columns are built heels - supports for the future arch. A pre-prepared wooden template for a truncated arch is installed on finished heels. On how to make it, you can read in the article about the manufacture of the arches.
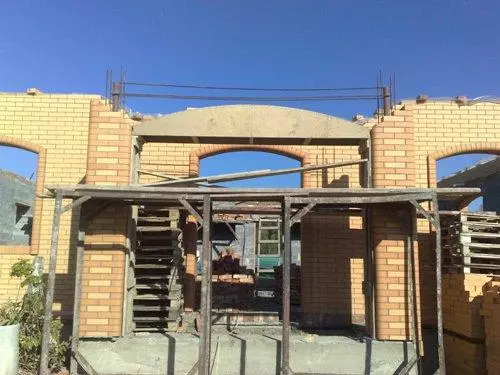
Pipes protruding from columns - mortgages for "monastery tightening" are connected with three rods of reinforcement using electric welding.
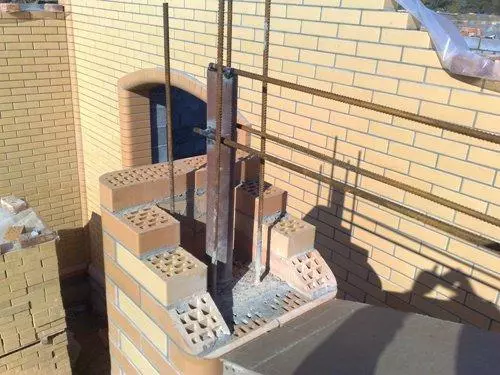
For this, ribbed reinforcement with a diameter of 12 mm is selected.
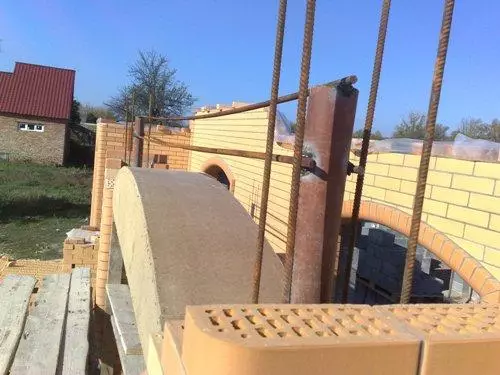
The height of the reinforcement at the top point of the arch should be 130-140 mm, so as not to interfere with the laying of bricks when the arch is set.
Thus, the upper parts of the columns are securely recorded by the "monastic screed", which will not let them break into the side of the weight of the arch.
Arch device under balcony slab
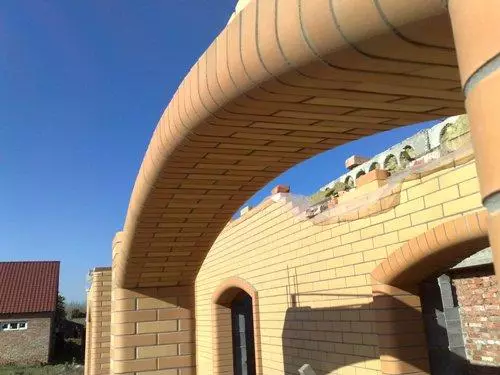
The Arch itself is made of the same brick as the columns, and the house. Arch width is equal to the column width. If some ornament was laid on the columns, it is usually repeated on the arch, which makes them as if one. In order for the ornament to be right, you need to calculate the amount of bricks in advance and mark their location on the template. Due to a fairly large distance between the columns, you can adjust the number of bricks (plus-minus one brick).
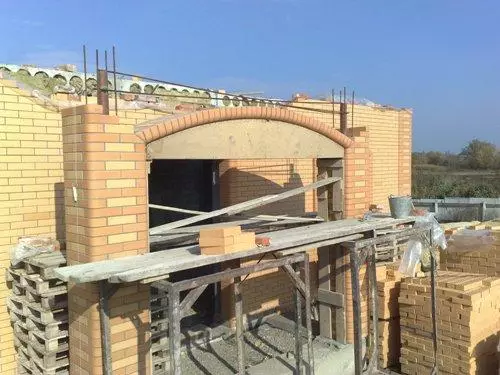
Arch construction is an easy thing. Warm summer day can be done per day. If you start in the morning, in the evening you can already remove the template and split the seams. Leave the finished arch for a long time, because then it is difficult to clean the brickwork from the frozen solution. On the second day you can already begin to compress the arches on both sides by facial bricks.
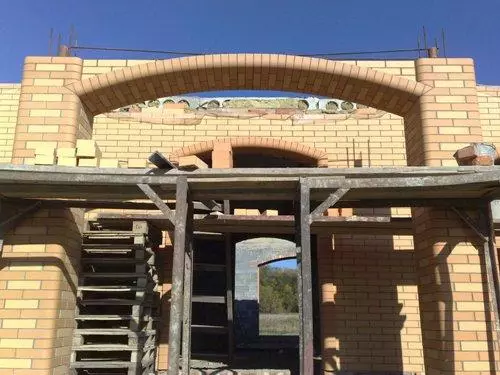
The facial laying at the same time should not go into the arches bricks - it moves inside somewhere on 40 mm so that the arch and columns appear out. This will give an additional volume of the appearance of the balcony.
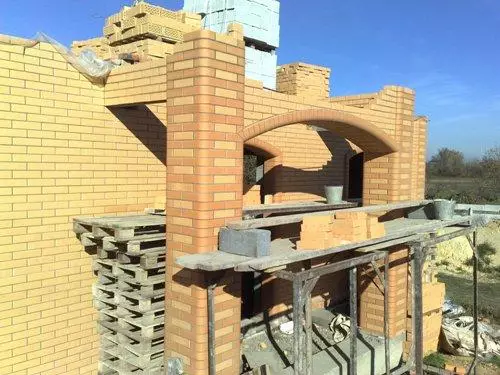
Over the arch, walls of facial bricks are erected, and the columns are completed on top, turning into balcony pilasters.
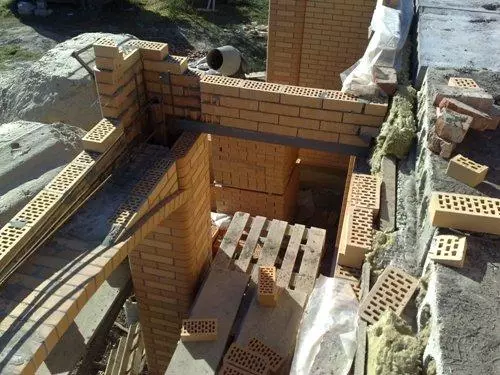
On the sides of the balcony, brickwork rests on a corner of 100 mm. Arches can also be made from two sides, but in this example, a smooth corner is used. Note that it is necessary to make the side arches or not, you need to do it immediately - then make them difficult. The side arches will more harmoniously fit into the general view of the house, where almost all openings have an arched shape.
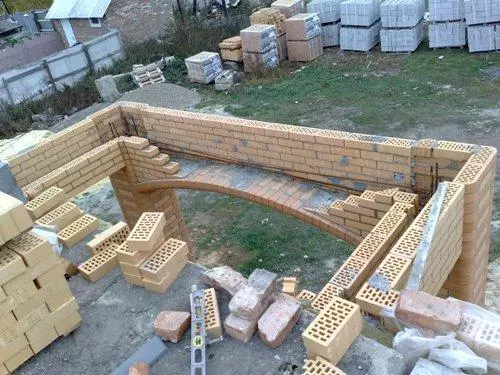
The outer brickwork above the arch is laid out to the level slightly above the floor level on the second floor. Inner laying - to the installation level of the balcony plate. Inner masonry, as well as outdoor, slightly shifts relative to the arches (by 40 mm) so that the arch come forward from all sides.
Balcony laying height
How to properly determine the height of the installation of the balcony plate? It is usually tied to the level of the floor of the second floor, taking into account the layer of insulation. The best balcony option is a closed-type balcony that can be used not only in summer in sunny weather, but also all year round. For such a balcony, additional insulation is necessarily both sex and walls. If it is not done, the balcony stove will become the "wool's bridge", along which the frost will fall into the interior of the brick wall.Thus, the level of the balcony slab must be below the level of clean floor on the second floor by a value equal to the thickness of the insulation layer - 80-110 mm.
Formwork for reinforced concrete belt balcony
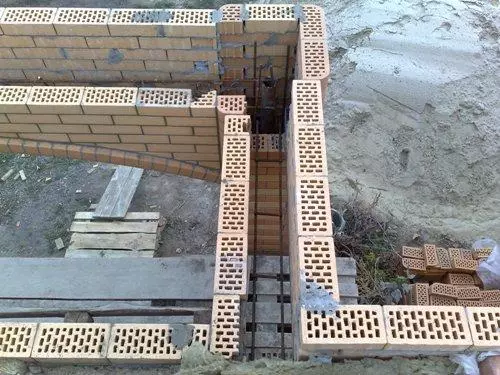
Next is the formwork on the sides of the balcony between the walls of the facial masonry, where there is no archer in which the reinforcement grid will be laid and the concrete will be hung. The grid knits the knitted wire from the rod with a diameter of 12 mm, the rods are selected for transverse reinforcement.
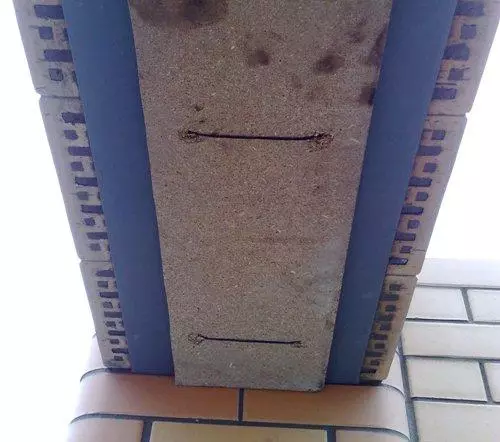
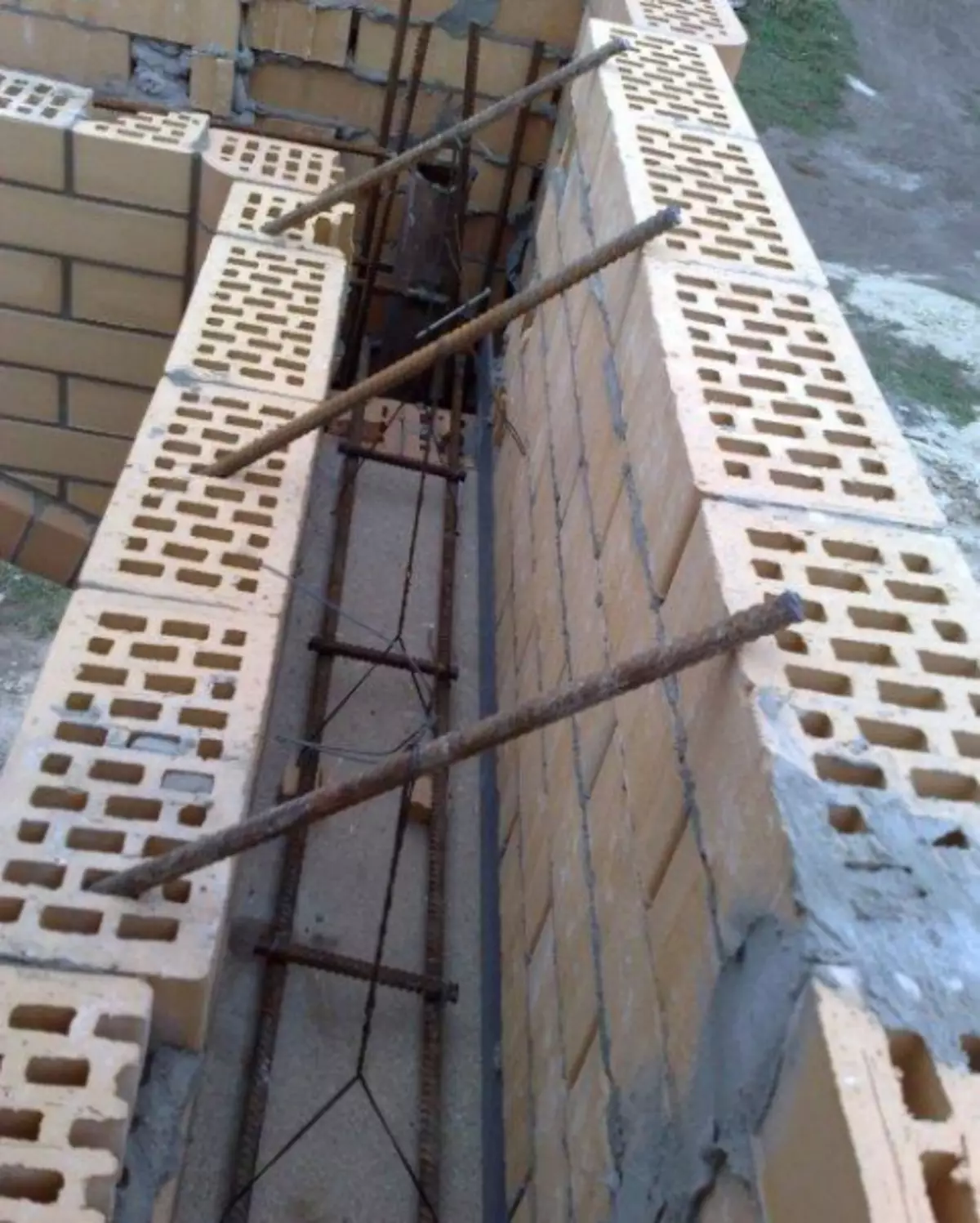
The formwork carved from the chipboard, the bottom is fixed with a knitting wire, which is topped to pieces of fittings.
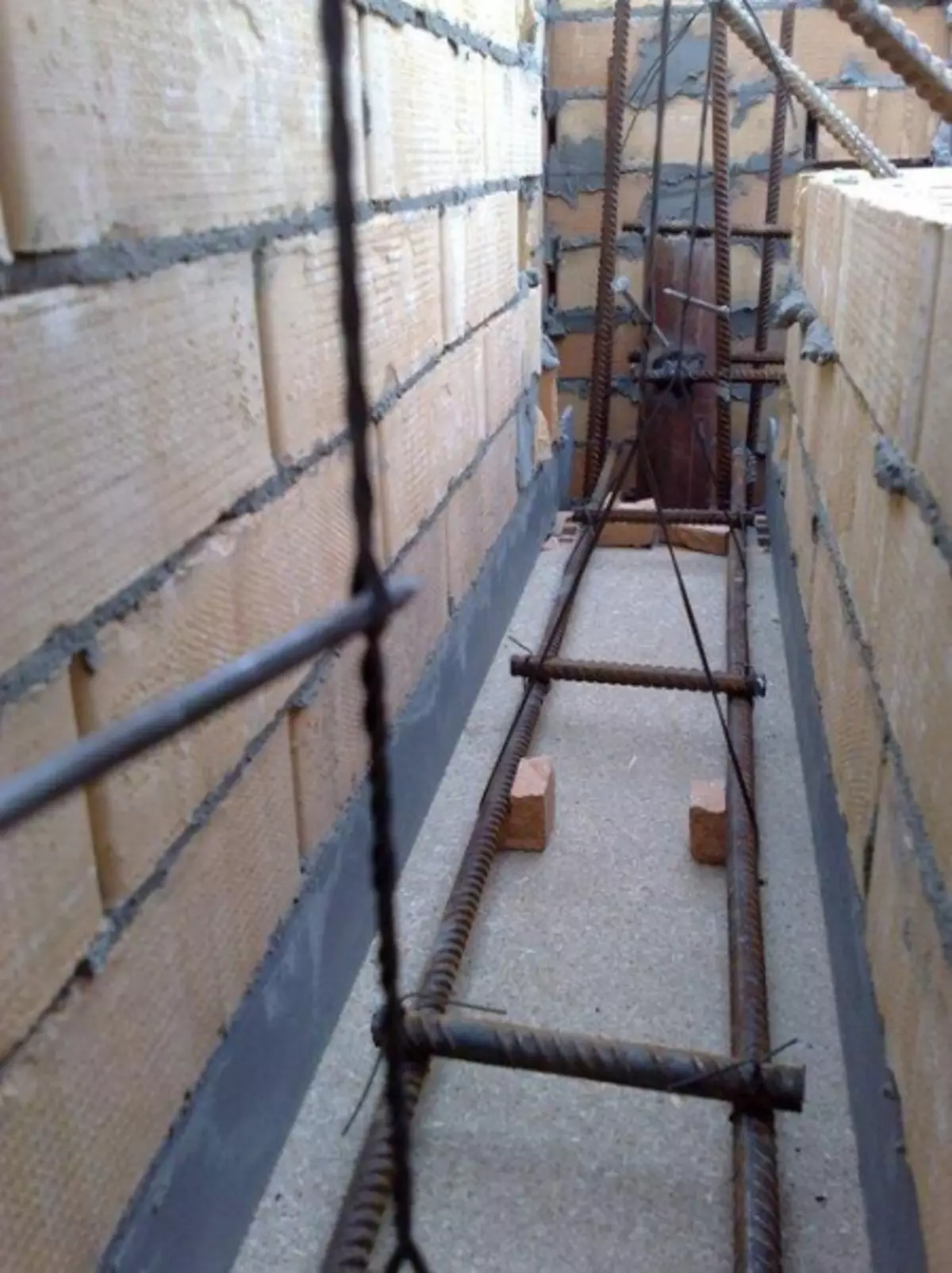
For better fixation, the wire is stretched by a nail, then the formwork tights tightly to the masonry, and will not be deformed under the weight of the pumped concrete.
The reinforcement grid is laid in the formwork, leaning on the fragments of bricks so that when pouring the concrete is completely in solution, without contacting the bottom and not looking outwards, which may cause rust on metal.
Article on the topic: Room lighting and corridor LED ribbon
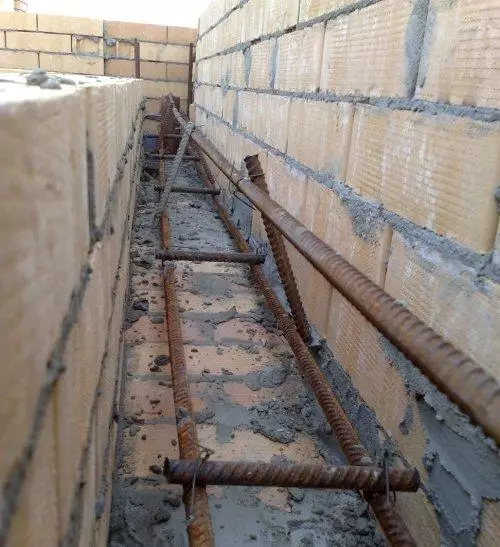
To create a frame over the arch, three veins of the "monastic tightening" reinforcement are tested with a thickness of 10 mm thick. As a result, a triangular framework must be obtained.
Pouring a balcony plate
To fill the balcony slab you need to make a formwork. The most optimal option is the formwork from the chipboard. By area, it should be slightly more open and rely on the laying from all four sides, entering them about 10-15 mm. In order for the formwork to be moved to the sides, and rigidly fixed in place, it can be moved to the reinforcement inserted in the brickwork slot from both sides.
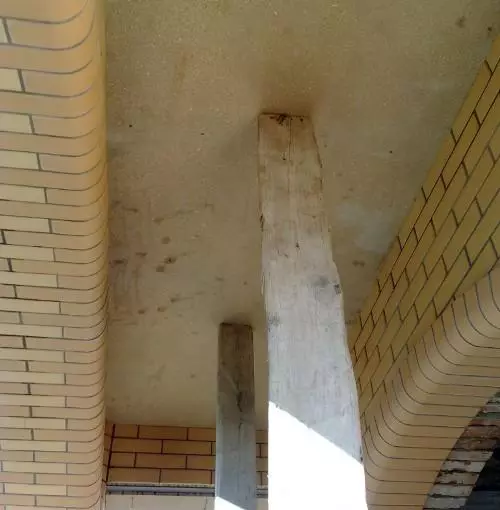
It is also reinforced below with the help of its boobs, so that there are no deflection when pouring. Boards better nail nails to formwork. The surface of the chipboard is covered with a film to protect against moisture, which is present in the concrete so that the chipboard is not spacing. By properly fixed formwork, you can easily walk without any problems.
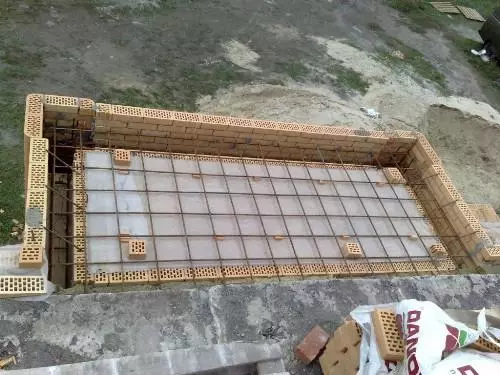
The formwork is laid a mesh from ribbed reinforcement with a thickness of 12 mm with a cell size of 250x250 mm. The reinforcement is associated with a knitting wire and stacked on chips of bricks.
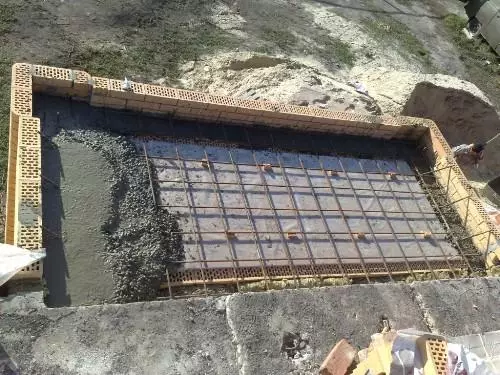
When pouring, the concrete brand 200 is poured first in the sidewalls and arched sinuses, and then in the formwork for the stove. The stove thickness is 100 mm.
Note that between the balcony and overlap between the floors should be a layer of insulation. In the cold season, he will not give frost to penetrate the house through concrete and brick.
Construction of wall balcony
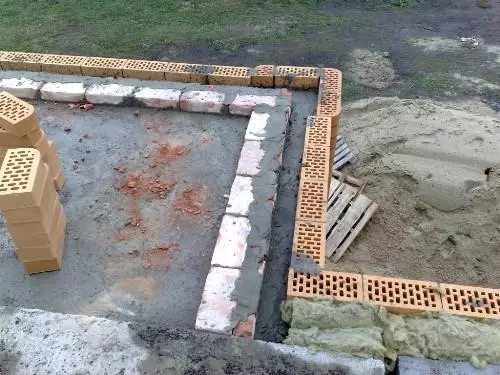
After the fill, the slabs can be started to build the walls of the balcony. Since the stove is below the overlap, one row of masonry is laid out. The masonry can be from the proud brick, but in this case the cold will penetrate the room, since the brick is a bad insulation. It can be replaced with a foam or aerated concrete, a sewer or other solid insulation.
The distance between the facial and undercover masonry is filled with mineral wool. The thickness of the insulating layer is 100 mm. For the reliability of the balcony wall, it is better to insulate the mineral wool twice: inside and on the inner surface between the wall and drywall.
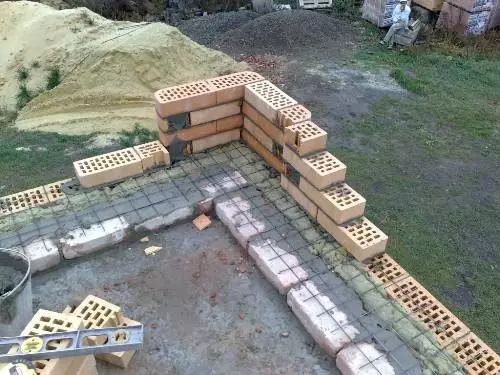
For the dressing of the incortular and facial masonry, a masonry mesh with a cell size 50x50 from a wire with a thickness of 3 mm is used. Pilasters are tied with a stuffing masonry using a wide grid that is stacked with a frequency of 8 rows of facial masonry. After every 4 rows of facial laying, the pilaster is bandaged only with facial.
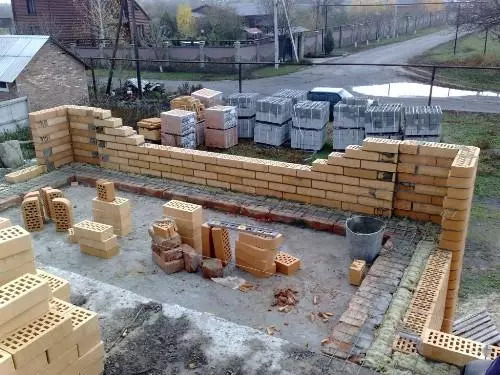
The sequence of the construction of the walls is next. After 8 rows of facial masonry, the space between the masonry is filled with insulation (mineral wool).
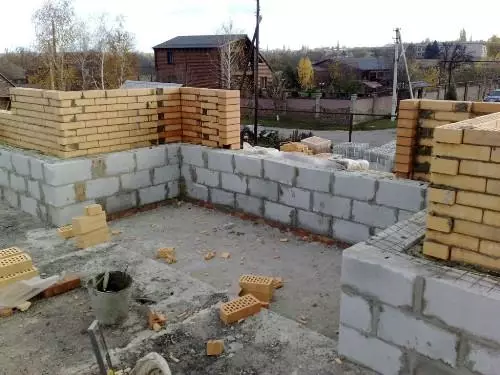
Then there are 3 rows of stuffing from blocks with dimensions of 180x180x390 mm. The masonry is tied up with a grid, and the process is repeated anew.
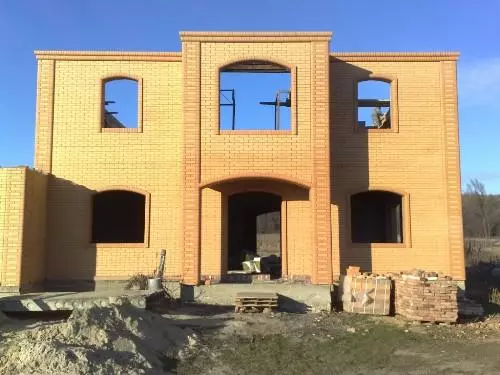
The balcony window, like the windows, and the entrance doors of the house, arched. Its dimensions - 1880x1872 mm, the radius of the truncated arch is approximately equal to the radius of the arch under the balcony. At the edges of the window, the framing of dark bricks with a rounded angle from which columns were built were laid out. Arch is recruited from it.
On the upper row of the walls, a carnal of dark bricks with a rounded angle is laid. The cornice will be double, common for the whole house.
Running device under the slab
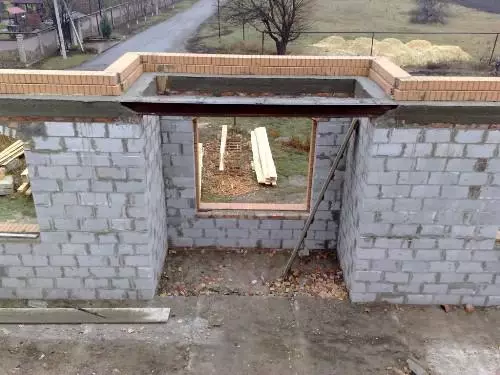
Because from the inside the balcony is a continuation of the residential premises of the second floor, it bursts the carrying outer wall for a length of 3050 mm, as a result of which it turns out that there is no support for the ceiling slab on the second floor. To fill the break in the wall, the run is manufactured - a large carrier jumper.
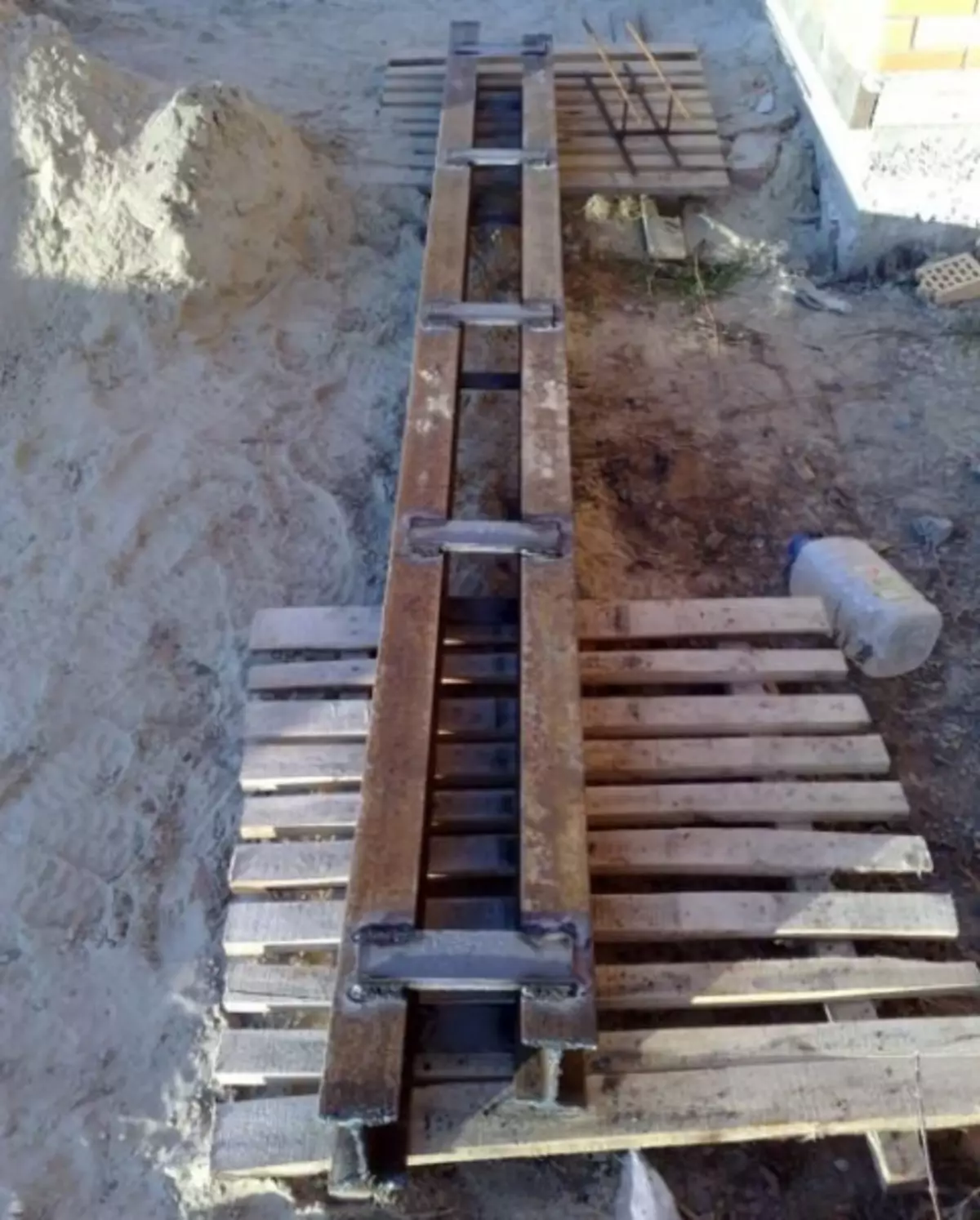
You can make a run by connecting two aluminum height of 160 mm. Between themselves they are connected by electric welding.
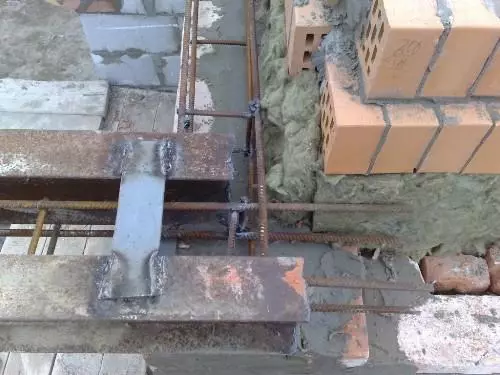
In order not to break the reinforced belt on the perimeter of the building, the dualows have different lengths. To enhance the run in its middle, an armature frame of the ribbed rods with a diameter of 12 mm is installed, the formwork is attached to the bodies, into which the concrete of the brand 200 is flooded. The concrete must be poured into a run in parallel with the fill of the main railway belt.
Such a run has smaller dimensions in comparison with reinforced concrete. Its height is only 160 mm, while the height of the run of the run would be 300-400 mm. From the height depends, whether a run of the wall in the room will perform and how much. If unnecessary protrusions are not included in your plans, it is better to replace the run by two-ribbon rigel - the same run, only having the shelves on the sides, for which the overlap is based on.
Article on the topic: Clammer for porcelain stoneware when facing the facade and tile in the interior
Balcony overlapping hollow plates
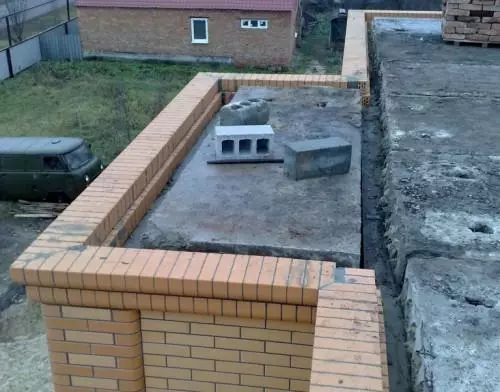
As the overlap is cheaper and more convenient to use ready-made round-standing plates, and not to fill the monolith. When installing the overlapping between it and the eaves, the plug-down masonry is laid out, leaving the gap for the insulation layer of mineral wool with a thickness of 100 mm.
Roof construction over the balcony
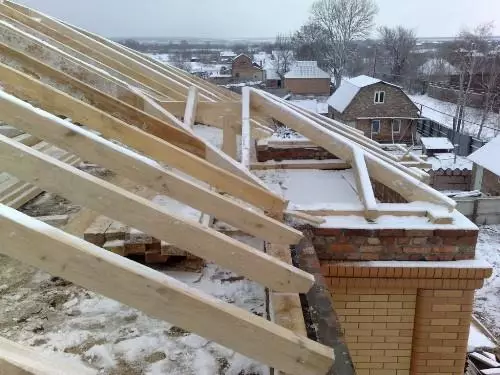
Over the eaves are laid out four rows of incortocrous bricks, the width of which is 380 mm. This is done not only over the balcony, but also along the entire perimeter of the house.
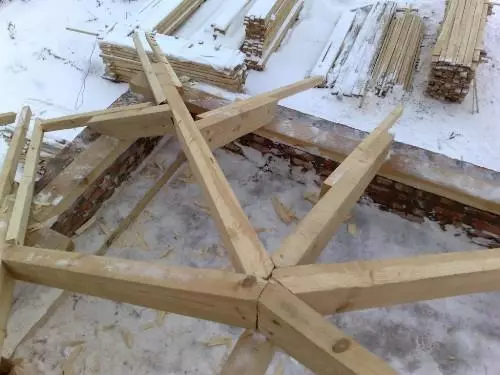
Malalalat is fastened to the masonry with the help of anchors, then it rafters, to the rafters - the Falkets.
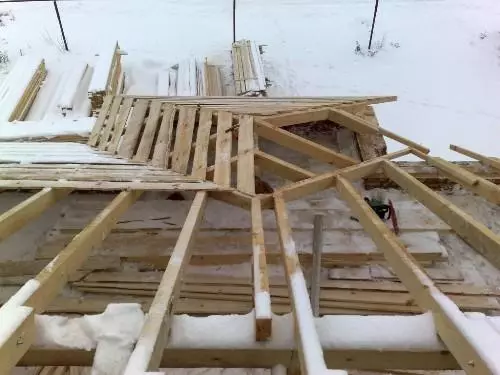
The roof in our example is a four-tie with inserting over the balcony, the cutting rafters are attached to a sledge. A more detailed description of the roof construction can be found in the relevant article. The width of the roof stuff is 500 mm.
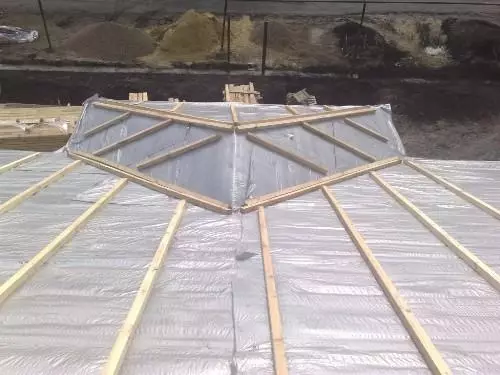
A waterproofing is placed on the roof frame, which is fastened to the stapler to the boards and is additionally enshrined with the counterclaim.
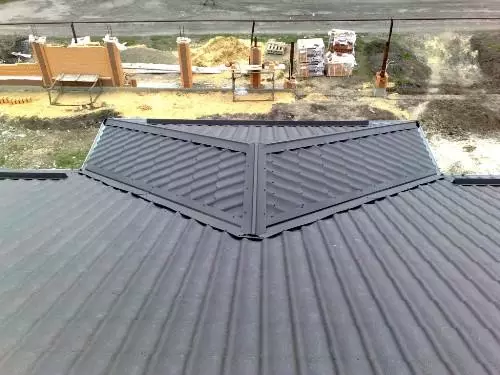
Then the lamp is fastened for roofing material to which metal tile will be laid. The carcass is attached to the frame, wind and so on, the roof is mounted, various additional elements are installed.
Here, in principle, the whole construction process. Now you know how to make a balcony with your own hands.
Open or closed balcony
Finally, consider the advantages and disadvantages of two types of balconies: closed and open.
Open balconies - It's rather element of decor than the functional room, especially at our climate. In essence, it is almost the same gazebo, only located on earth. Why do an open balcony? It is believed that this is a kind of unity with nature: like and at home, but still on the street. Only here and the conditions here are the same as in nature: the scorching sun, snow, rain, wind, dust, fallen leaves, etc. You can use such a balcony only in the warm season and only in good weather. In addition, moisture falling on it very soon will result in disrepair, and seasonal temperature differences will cause cracks on the floor and in brickwork. It will not pass for several years, and you no longer want to go out onto such a dirty and dilapidated balcony, and constantly repair it.
Usually open balconies or terraces are made in homes built in southern countries, from there and has come this fashion. But there is another climate, there is no winter and sharp drops of temperatures, precipitation falls less. We also have an open balcony simply makes no sense. Many developers who "leveled" on a beautiful appearance of such a balcony, eventually understood their mistake and decided to remake it into closed.
Closed balconies When a fantasy manifestation may be no less beautiful than open. They can also be decorated with flowers, forged lattices, etc., only at the same time they will also protect the inner room from precipitation, winds and the sun, as well as to enter various garbage in the form of leaves and branches from trees. In warm weather, opening the windows, you can turn it into an open balcony, but it remains under the protection of the canopy - the roof of the balcony. In the cold season, it is enough to close the windows to continue to use it. Some make balconies with heating, install a warm floor or air conditioning or bypassed the insulation. In any case, such a balcony can be used all year round.
The closed balcony can be a continuation of the room, as in our example, which will significantly increase the living area. If he is on the main facade, he also plays the role of a canopy over the porch.
In most cases, the balconies also make to decorate the construction. In our example, the balcony is perfectly combined with the house, repeating its exterior, ornament on the walls; The arch and arched window are echoed with arched door and window openings at home, the common eaves combines a balcony and a house, and the insertion on the roof over the balcony makes its design more complex and original.
Thus, if you want to make a balcony in your home, give preference only a balcony of a closed type. Otherwise, it is still sooner or later you want to close it and isolate from the influence of weather and seasonal conditions. Open areas and balconies will idle without a lot of time, gradually losing their kind and stopping being decoration of the house.
