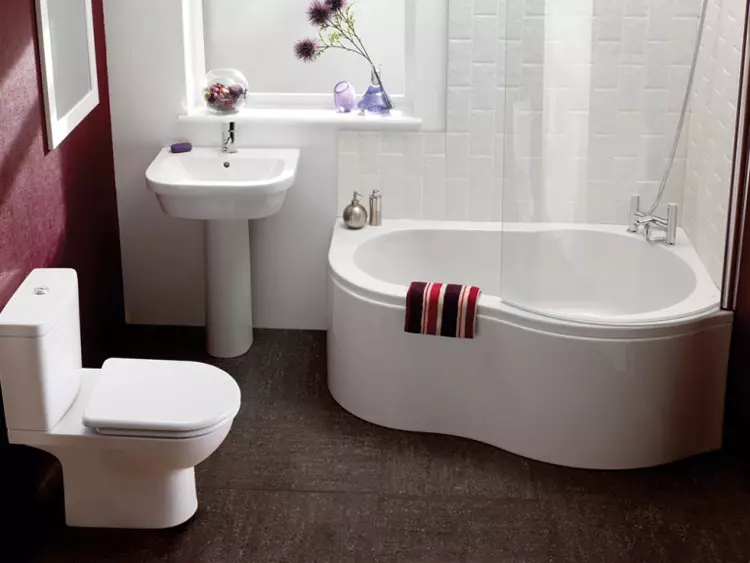
Getting Started in the bathroom, many think about whether to combine bathroom and toilet. Often the reason for this is the struggle for square meters, which are not enough. Recently, designers are trying to bet on saving space in the apartment. For this purpose, doors, partitions are removed, the unnecessary wide corridors are reduced by anyone, such popular earlier. The choice is not unequivocal, so to begin with all the advantages and disadvantages should be placed and competently think over the design of the combined bathroom.
Advantages and disadvantages of combining toilet with bathroom
Very often in apartments combine the bathroom and toilet, since such an association has enough benefits:
- Multifunctionality. In the combined bathroom, you can position more accessories and techniques (for example, a worktop or washing machine).
- Expansion of space. The space increases due to the absence of a wall.
- Savings on decoration. Since we remove one wall, it is no longer necessary to engage in her finish, as well as the installation of the second door.

But this union has many drawbacks:
- No ability to use a bath and a toilet at the same time. Large families face such a problem when one family member takes a bath, and another toilet is needed.
- Possible difficulties in obtaining permission, as well as with documentary fixation of the fact of the wall demolition. It should be said that in some cases such requests cannot be satisfied, since the wall that is planned to be carried out is carrier. This means that it is impossible to clean it, because in this case the reliability of the building structure will be threatened.
- Financial and temporary costs of the demolition of the wall.

Ventilation
Ventilation special attention should also be paid. There are two options for solving the problem:
- Installing the fan;
- The output of the ventilation pipe / lattice.
The first option is preferable, since at the moment there are many so-called robot fans, which are triggered by reaching a certain temperature or humidity level. You can install the fan cheaper, which is tied to the switch and will work while the light is turned on in the bathroom. Fans differ in power consumption power and, accordingly, performance. For example, if the area of the combined bathroom is 5m² or more, it makes sense to take the fan with a capacity of 2000 l / h.

Some builders remove a small trim tube from the bathroom in the kitchen. But here again, there is a possibility that all odors that arise during cooking will, anyway, and in the bathroom.
Article on the topic: Bathroom cornice: Features of M-shaped structures
You can make ventilation, placing the grid at the bottom of the door. However, if you consider the fact that in most buildings, the bathroom is located directly opposite the front door, through the same ventilation all heat will go.

Advice
Visual expansion of a small bathroom
The owner of a modest small bathroom needs to be tried to think about how plumbing will be located. For competent planning of the design of the combined bathroom and the visual expansion of space, there are small tricks that we will share.
We will help properly located mirrors , as well as many options, including plumbing and glossy tile with reflective abilities.
Do not neglect the choice of color gamut in which the bathroom will be performed. Ideally, you can use from one to three colors. Separate accessories can both harmonize with a common tone and create a profitable contrast, a special mood.
In the traditional bathroom in white, you can add black accent: it will betray a feeling of some luxury. But do not forget about the sense of measure.
The bright room seems visually more, so designers advise to use light pastel shades for wall decoration or white color.
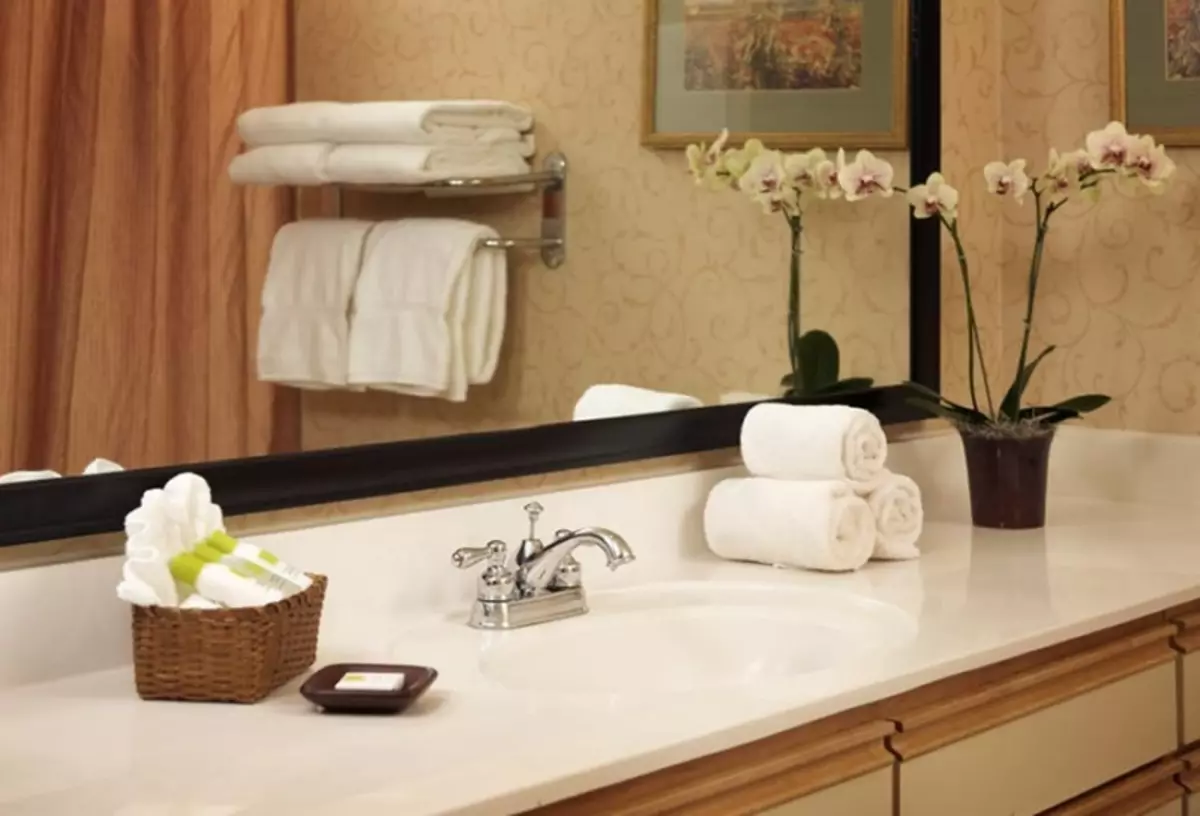


A great delusion is the opinion that it is believed that the bathroom, laid out from below the dark tile and bright - to the ceiling, visually lengthens the walls. On the contrary, the ceiling in such a room seems below.
Bright light can increase the room. Neon backlight looks unusually, which is also of different colors, located all over the perimeter of the bathroom.
Plumbing accommodation
In some cases, it is possible to optimize the space, moving the plumbing to another place. Let's analyze the question of the location of the plumbing. There are two ways to locate plumbing in a combined bathroom: linear and radial.
In the first case, the plumbing is located in such a way that the room is somehow divided into sectors, and the plumbing is located in parallel. The radial location is the location of the items around the perimeter of the bathroom.
If we talk about a standard traditional bathroom, it will be advisable to place it at the wall opposite the door. If the places are catastrophically lack, the installed shower or even shower with drain in the floor will become a wonderful solution. When choosing, we recommend choosing an option made of frosted glass, because on such glass, the divorces are not as noticeable.
Article on the topic: How to make a transformer table with your own hands?
If you arrange it on the so-called pedestal, you can easily hide the drains. Be sure to note that the height of the cab walls was less than the height of the ceiling. It will also create the illusion of a high ceiling.
What to choose: comfort and luxury bathtubs or practicality and compactness of the shower cabin - to solve you. Under the sink can be washing machine or a tabletop with a multitude of shelves or towel boxes.
However, it is not always possible to arrange the plumbing as you have conceived, since, for example, the toilet must be strictly in the crossing next to the riser. If you still have a slight transfer of the toilet, it should be remembered that the horizontal location of the sewage pipes is unacceptable. In some cases, the crossbar is slightly bleed into the floor to avoid flooding. Any ill-conceived experiments with the transfer of this subject can end with additional money, because here we are dealing with clearly regulated requirements.
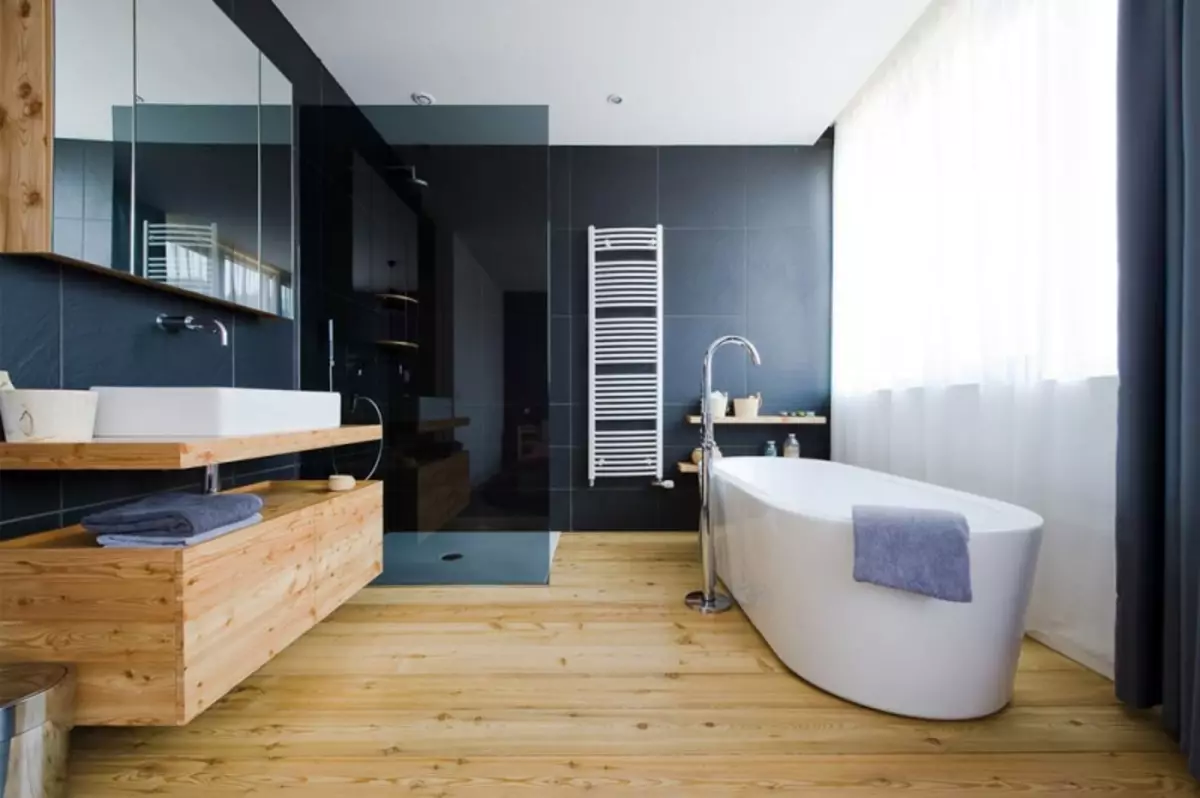
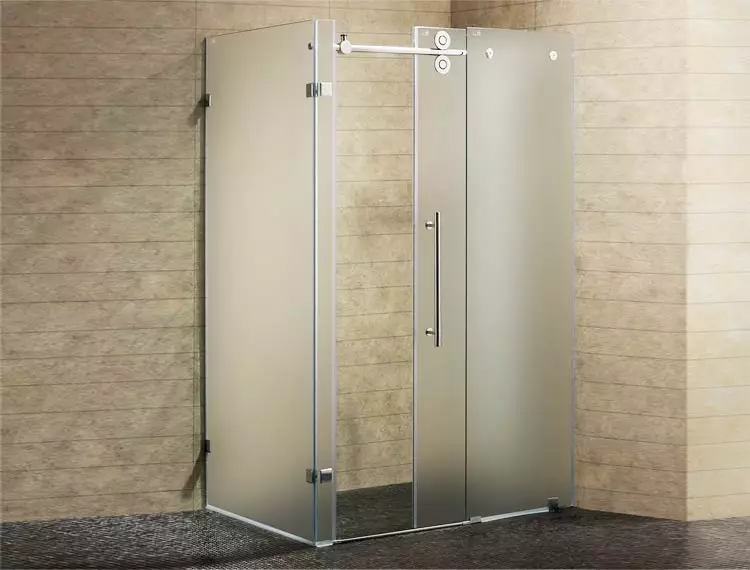

Zoning
Spacious bathroom allows you to have a large number of interior items. You can construct such a bathroom in the style of minimalism, by satisfying the space, or create a truly elegant bathroom, which will be a work of art.
Zoning can make a large room more cozy and functional.
Separate space on sectors, without reducing its size, partitions can be partitioned from translucent glass blocks. Or partitions lined with tiles.

In large bathroom bathrooms can be located in the middle. Such a bathroom also often assumes two washbasins and a wide mirror.
The zoning of the room will help finish the ceiling, walls and floors.
For example, ceramic tiles can be advantageously highlight the area that intrinsizes you.
Create the necessary contrast and give originality and the combination of floor ceramic tiles with laminate will also help.
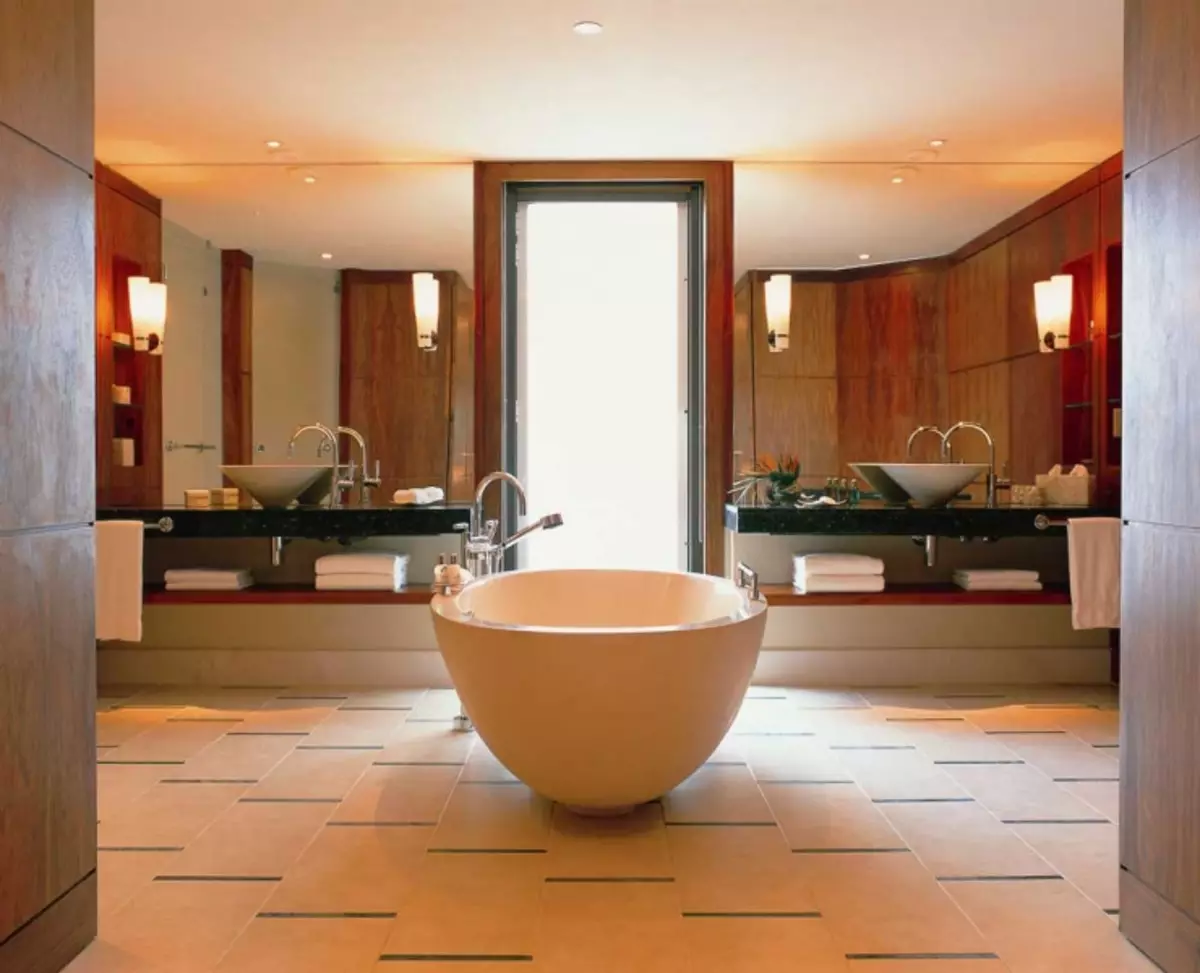
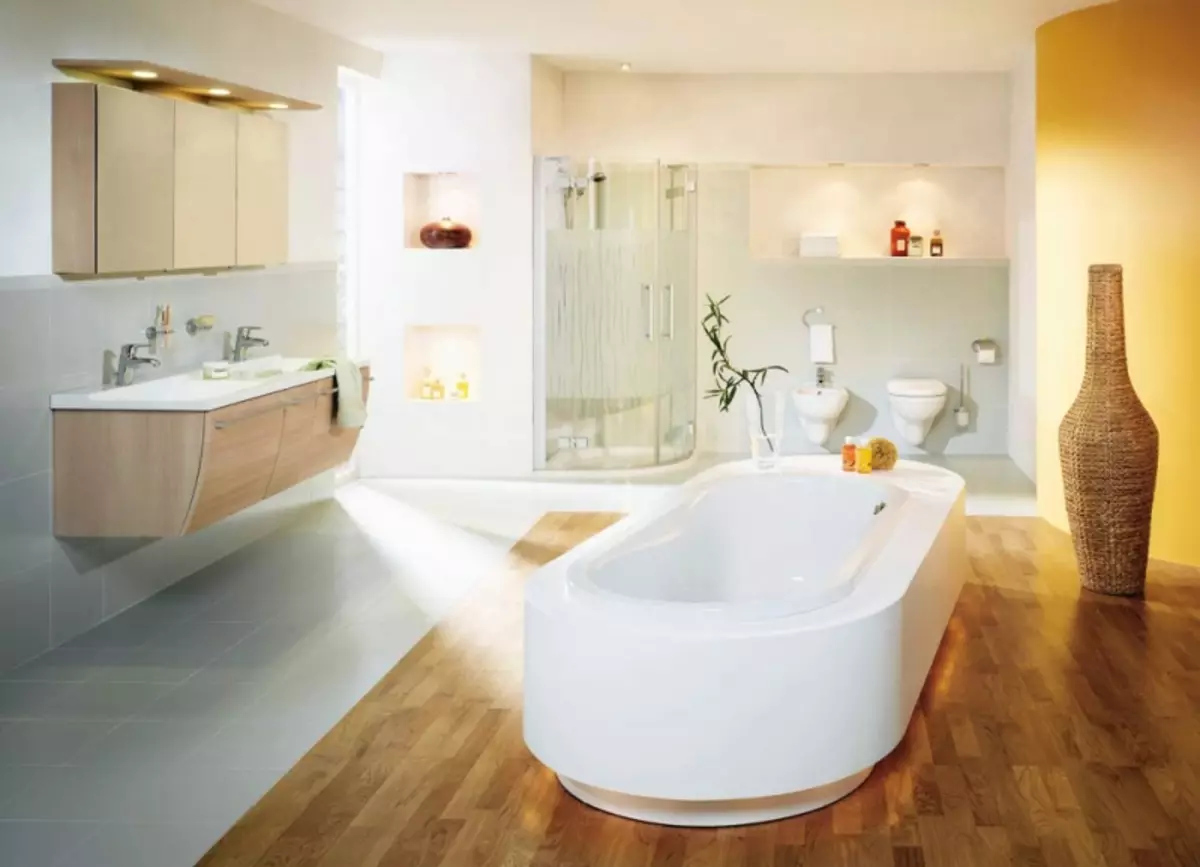

Interesting and spectacular solution will be the zoning of the bathroom with the help of photo image.

Finish
Walls
The bathroom is a place with high humidity and frequent temperature differences. That is why it is necessary to accommodately approach the selection of finishing materials.
The most popular material of wall decoration is a ceramic tile due to remarkable hygienic abilities and durability. The problem can be assembled, as it requires special skills.
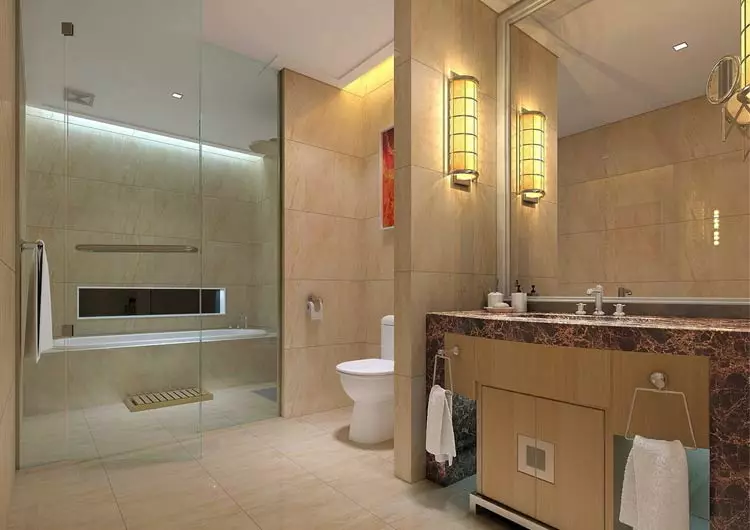
Perhaps the cheapest option will be the painting of the walls that even a person can perform without experience, but it is necessary to take into account the fact that, from a permanent temperature drop, ordinary paint may turn. Therefore, it is necessary to choose a special reservoir mixture. In addition, the walls are rarely perfectly smooth, so before painting they must be aligned, which will require additional costs.
Article on the topic: Building a sofa Eurobooks do it yourself: drawings and description

Plastic panels are very easy to mount, and they are not as expensive as a tile, but it should be noted that plastic is a material that is not quite suitable for the house. It is easily flammable and, moreover, very fragile.
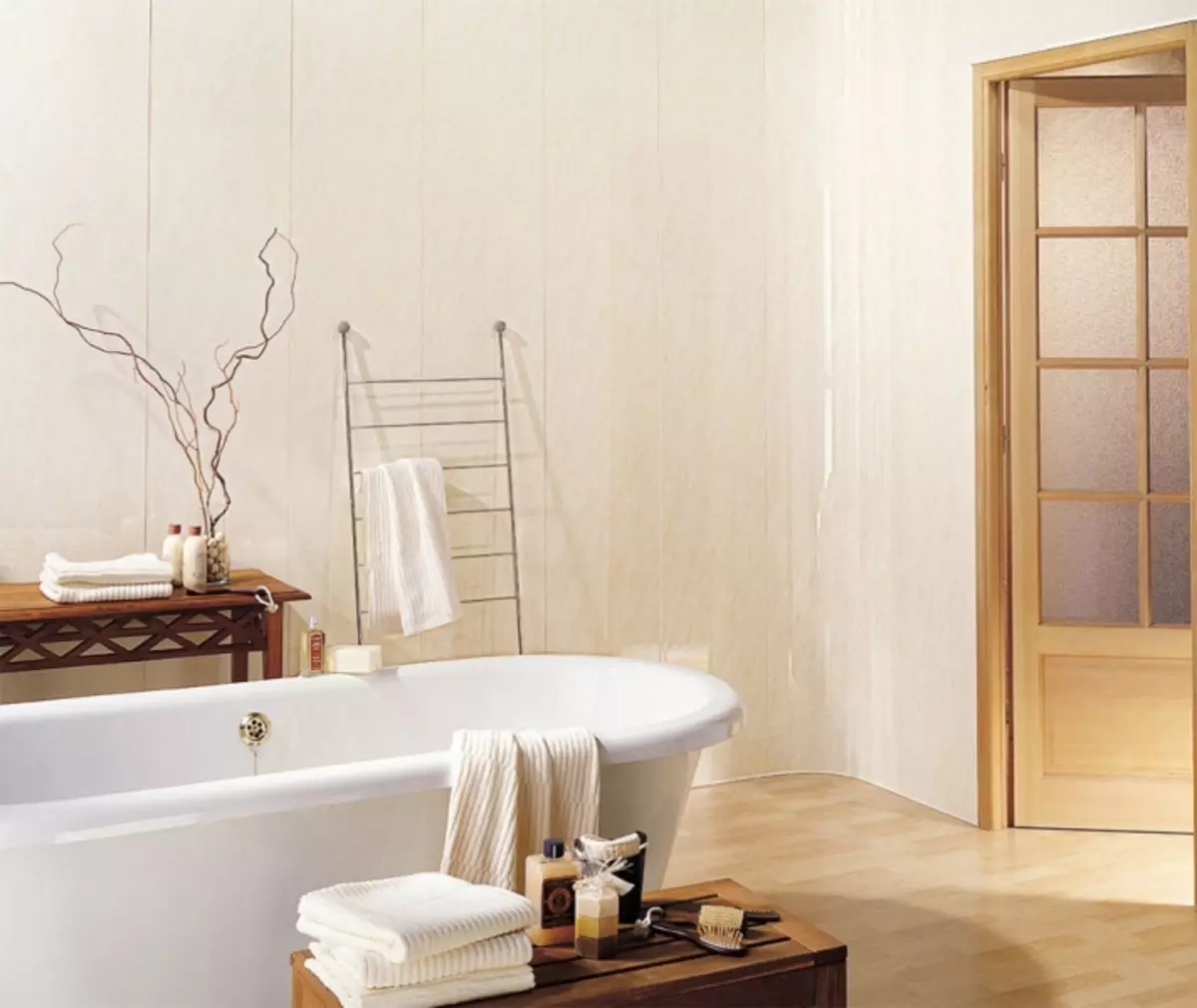
Moisture-resistant plasterboard is also used to finish the walls in the bathroom, but after installation it requires its subsequent processing.
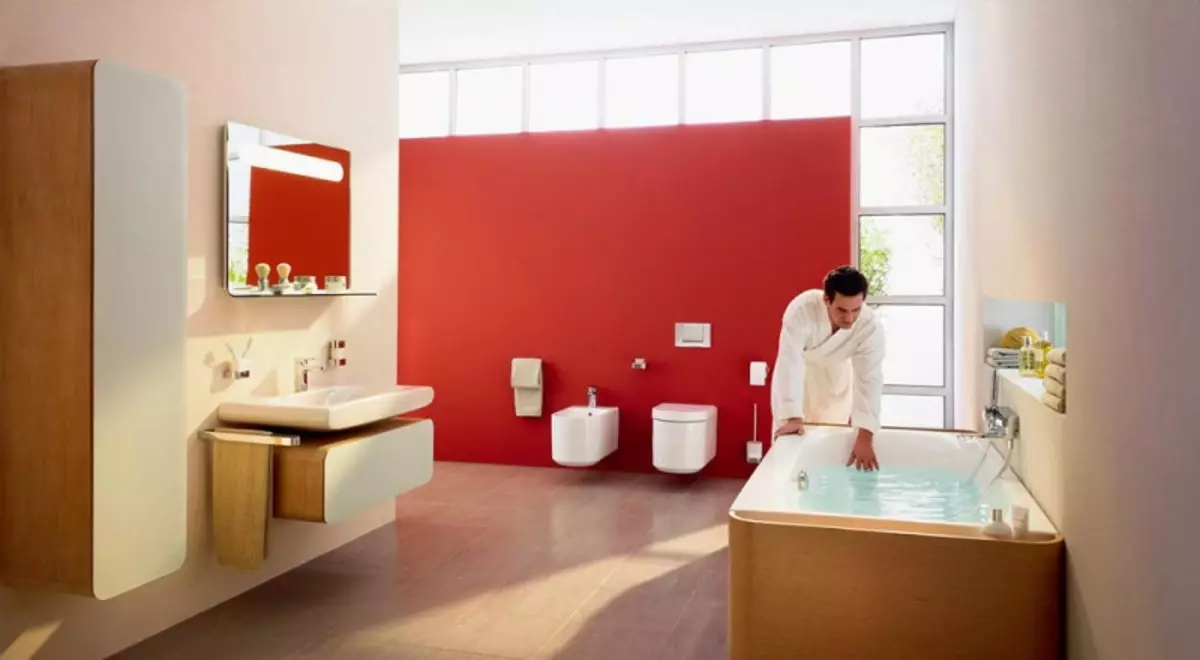
And finally, the most expensive finishing material is marble with excellent environmental properties, and requiring special care.

Ceiling
As for the ceiling trim in the bathroom, the plastic is most often used, which will serve relatively long and also reflects the light well.
In the trend, there are still vinyl stretch ceilings with good environmental characteristics.
The mirror ceiling will become a kind of highlight of each bathroom.

Floor
Among the materials that are used to finish the floor in the bathroom, the first place occupies a ceramic tile.
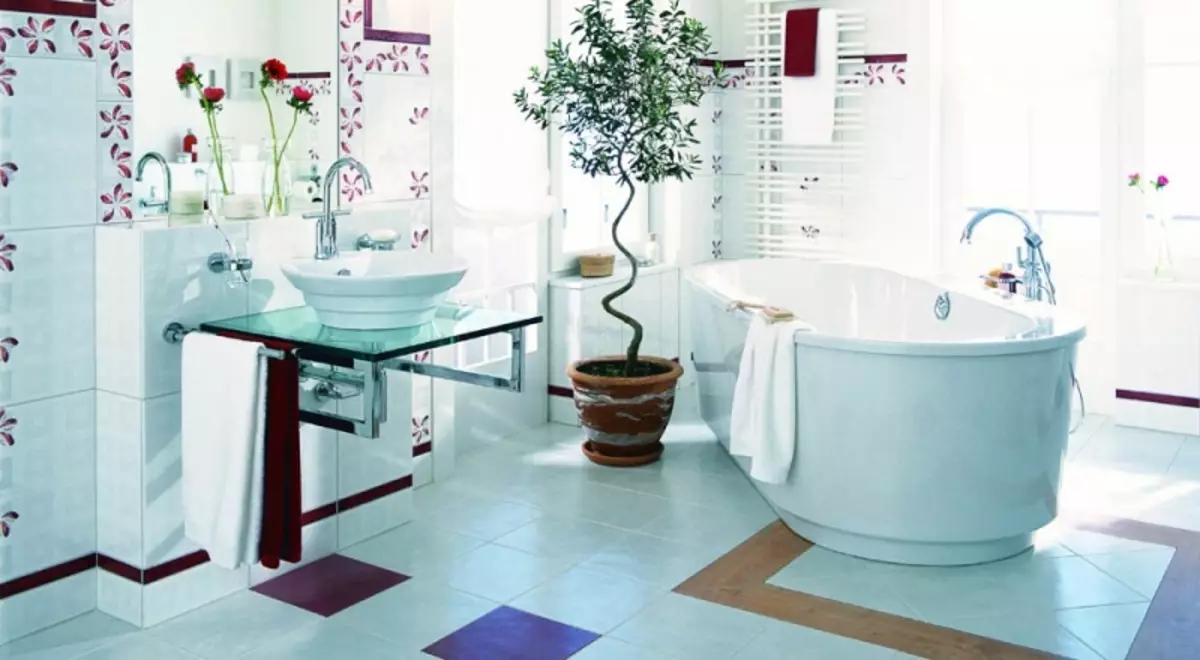
"People's" or other words budget material is often called linoleum, which is used everywhere, including in the bathroom.
Recently, waterproof laminate for the bathroom becomes increasingly popular.
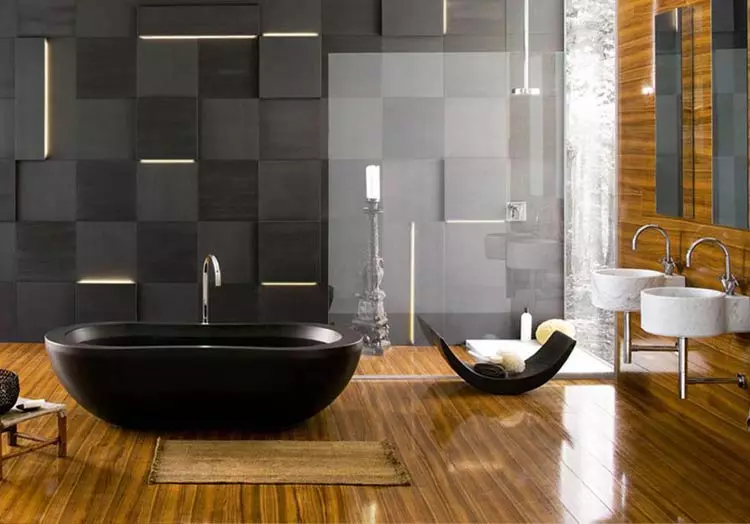
Perfectly smooth floor can be achieved by using a special polymer fluid, the value of which will make many things think.
The wooden floor is quite rare, it is expensive, but modern producers offer moisture-resistant materials or pick up special protects from excess moisture.
Natural or artificial stone is also used to finish the floor, however, this option is not cheap.
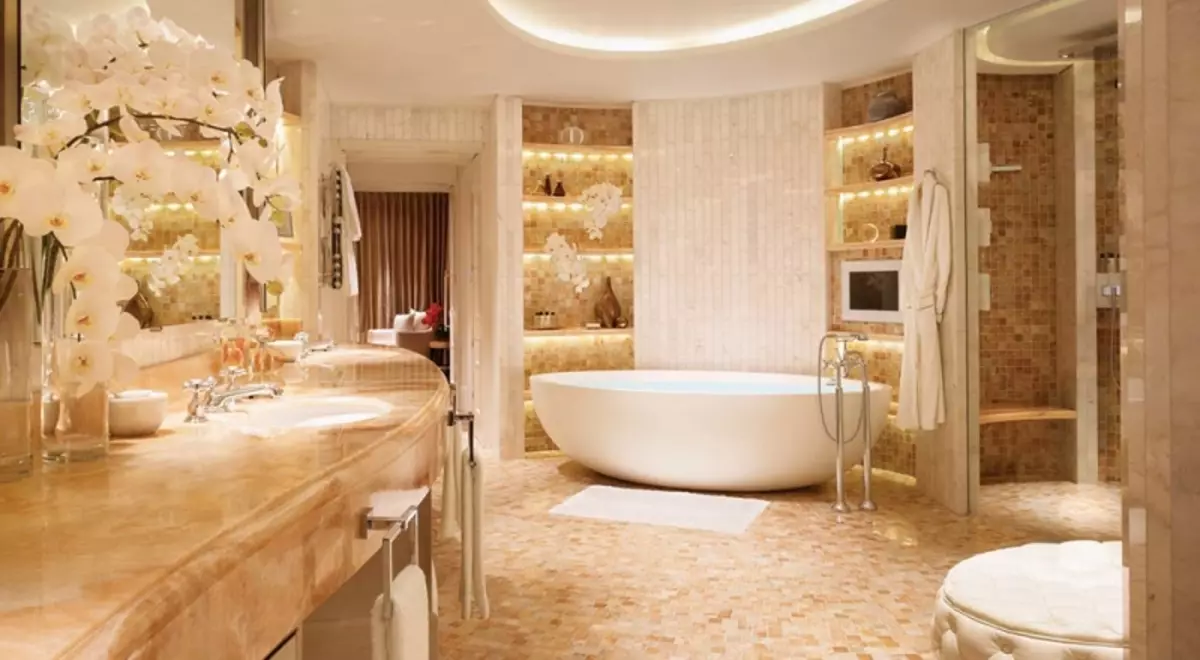
Selection of sanitary ware
Plumbing designers offer our attention a huge selection for every taste and wallet. Due to the fact that recently in fashion minimalism, plumbing manufacturers represent models of washbasins and toilet bowls that are attached to the wall. This design solution allows you to significantly expand the passage and simplify the process of replacing the tile on the floor.

Corner baths or installation of the shower cabin instead of the bath will help save space, thereby freeing the place for the washing machine or washbasin.
During the planning of the design of the combined bathroom, consider the color gamut and think about what plumbing you want. Remember that plumbing should be selected in one style. We wish you creatively approach this process and content with the results of your work!
