Preparing for repair, most people view photos of design interiors to draw interesting ideas, as well as inspire new accomplishments. However, the problem is that most of the design options proposed are designed with the calculation of a large room. But what if you have a small bathroom?
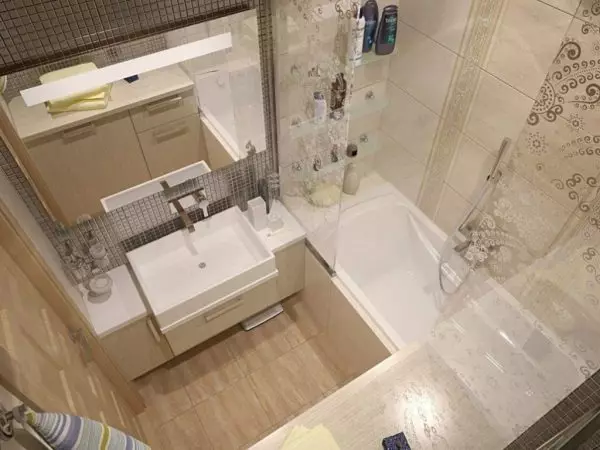
Fortunately, modern compact plumbing and furniture allow you to equip the functional, comfortable, beautiful bathroom even on the square 3 square meters. In this article we will tell what should be the layout of a small bathroom, so that everything is needed in it.
Interior features in close premises
Unfortunately, most urban residents of Russia have small-sized bathrooms, in which after installing all the necessary plumbing, furniture and technology remains very little space. However, if you correctly organize space, choose the right finish, the room will look light, free, spacious. When developing the design of very small bathrooms, it is necessary to take into account the following features:
- Little area. The biggest problem that gets over with designers, working with small-sized bathrooms, which does not allow you to place everything you need for comfortable use.
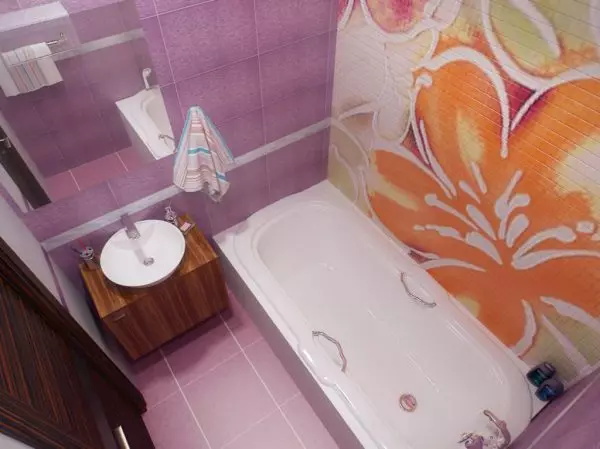
- Low ceilings. A small height further reduces the size of the room, which is why it seems close, dark, cluttered.
- An uncomfortable location of the sewerage or water risers. Due to the standard location of risers and sewage, change the location of the main plumbing in a small bathroom is quite problematic.
- Combining functions. Often a small-sized bathroom is also combined with a toilet, which is why it becomes even more difficult for it to create a functional interior.
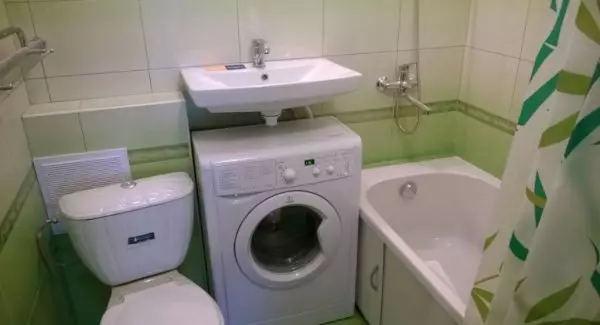
Combined toilet with bathroom
Important! Develop aesthetic, functional design, if the bathroom is small, quite difficult. When on the account, every free centimeter of space, in attempts to place all the necessary equipment it is very easy to rearrange and get a cluttered, close and uncomfortable room. Avoiding this unpleasant effect will allow competently organized lighting, correctly selected color finish and plumbing form.
Choosing equipment
The main equipment in the bathroom is the plumbing devices necessary for sanitary-hygienic procedures. Bathroom small size should be equipped with a minimum set of plumbing - shower Ilu bath, toilet and washbasin. If necessary, the bathroom can be placed washing machine and furniture for the storage of household chemicals. Performing a bathroom repair of small sizes, you can use the following options:
- In the bathroom, if its size is small, the bath is placed only a small size. Choose a model up to 150 cm long and a width of 60-65 cm to make room to install furniture or plumbing.
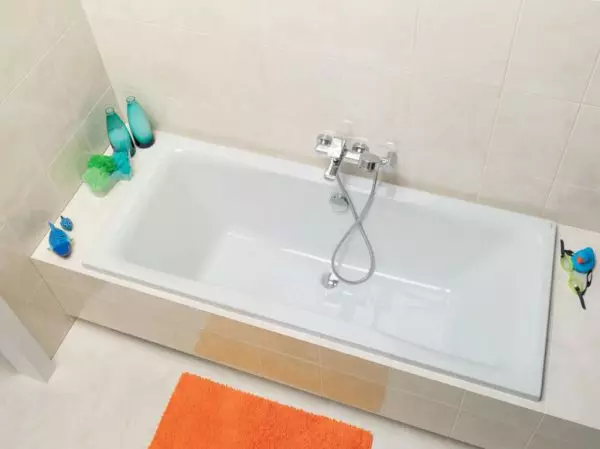
Small bath
- If you replace a standard bath on a shower cabin, you can save enough space to install a washing machine with a large loading volume. The most compact models of the cabins have dimensions of 70x70 cm, which is 1.5 times less washing tank.
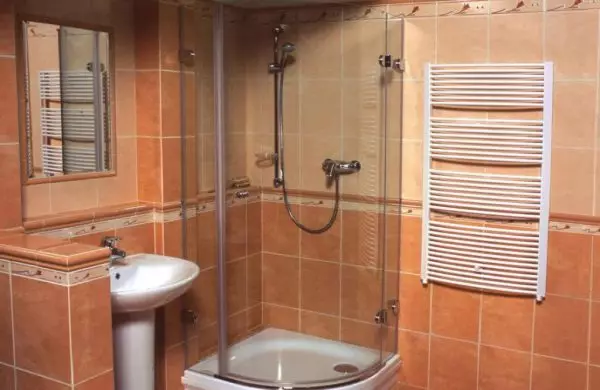
Shower cabin
- Refuse to install a tulip washbasin in favor of more practical models built into the cabinet or installed on the tabletop that allow you to more efficiently use the space under the sink.
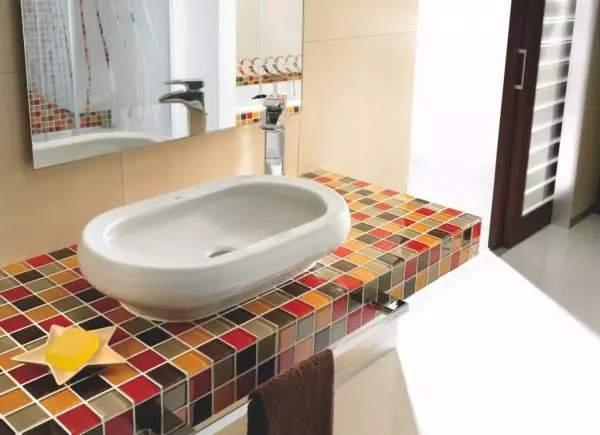
Built-in sink
- Unlike standard floor models, a compact mounted toilet will not only save the free space of a small bathroom, but also facilitates floor washing.
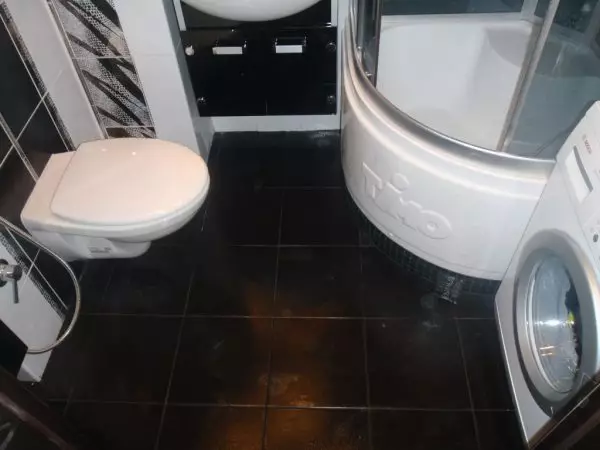
Suspended toilet
- The washing machine with the top load, contrary to the problem, is not the most successful option for bathrooms with a small area, because it cannot be installed under the sink, embed into furniture or hide in a niche. It is much better for small rooms fit narrow models with a side door.
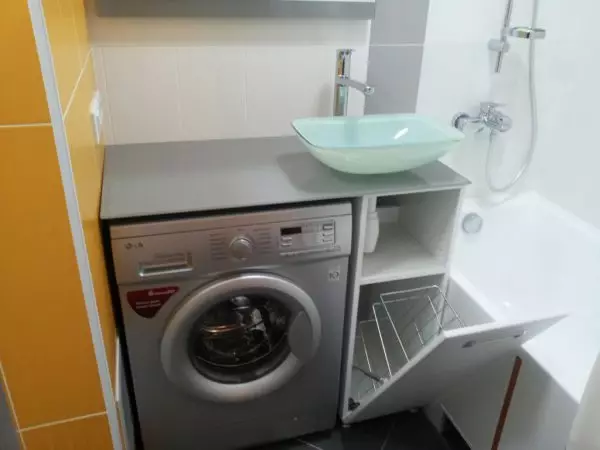
Please note that the most ergonomic shape of furniture or plumbing, which allows you to more rationally use every centimeter of free space is angular. Corner shells, pencils, baths and even toilet toilet helps significantly unload the room and make it more comfortable for use.
Choosing color and texture
The design of a small bathroom is very demanding about the color solving wall decoration, floor and ceiling of the room. Not all colors have a beneficial effect on visual perception with a small area, so it is necessary to carefully approach the selection of the shade, textures, pattern of finishing materials. Most often, by working out the design of a small or dark bathroom, homeowners admit the following errors:
- Use for cladding floor and wall materials dark or too bright color. For the design of a small bathroom, it is not recommended to use the finish of dark tones, as it makes the room less and darker. The optimal version of the color solution for a small bathroom is a light pastel gamut.
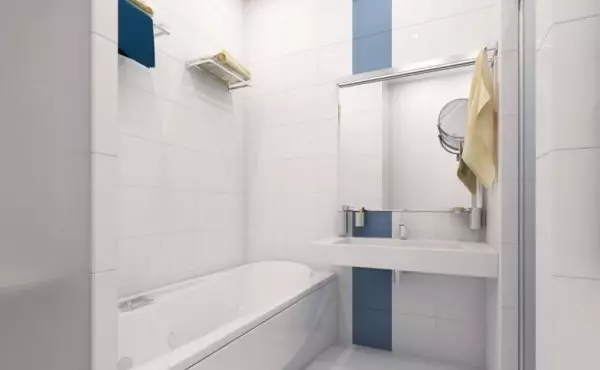
Light tones in the decoration of a small bathroom
- Choose materials from a matte surface. It can be a matte surface more convenient in care, but it does not effectively reflect the light as glossy, therefore does not give the effect of expansion of space.
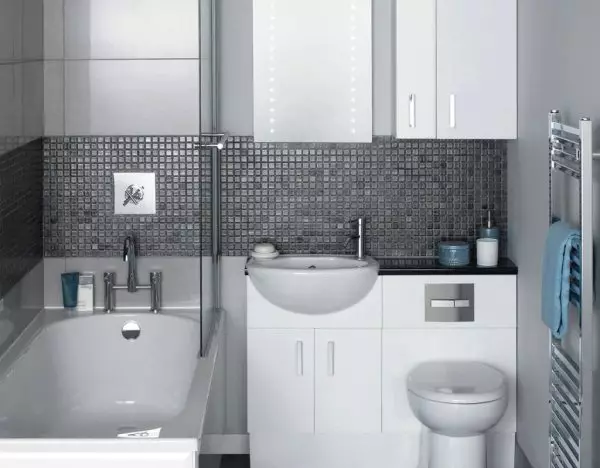
- Apply volumetric or textured facing. Materials with a textured surface make the room visually closer, so it is recommended to use smooth, glossy materials to finish small bathrooms.
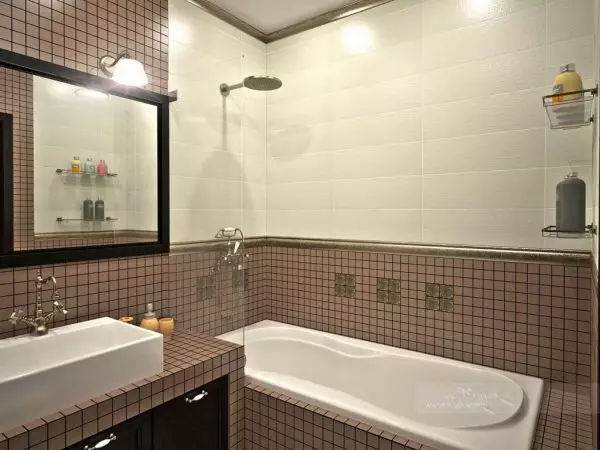
- Choose finishing materials with too large or too small pattern. A small room does not need a lot of decor, so it is better to use one-photo finish finish.
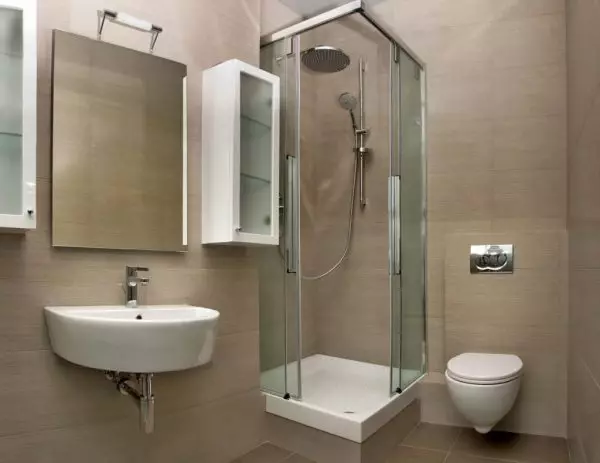
Note! The design of the tile in the bathroom of a small size must be minimalistic and calm. The tile of pastel shades with a smooth surface will not only create a feeling of purity and freshness in the bathroom, but also visually expand the space due to the reflection of light.
Organization of lighting
The interior of a small bathroom will play with new colors if the room is correctly organized. Chrome plated elements of plumbing, glass, smooth ceramic tiles and mirror surfaces well reflect the light, due to which the bathroom becomes visually spacious, lighter and freer. For some reason, in most houses, the darkest room is a bathroom, although the design for a small bath must include several illumination scenarios:
- The upper light must be placed on the ceiling, it should be soft, scattered, warm.
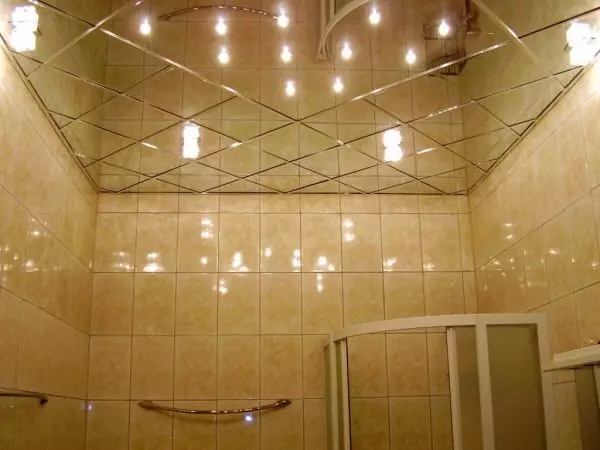
Top lighting
- Functional lighting is installed near the mirror surface. The lamp placed in the mirror can be mobile to better illuminate the face during hygienic procedures.
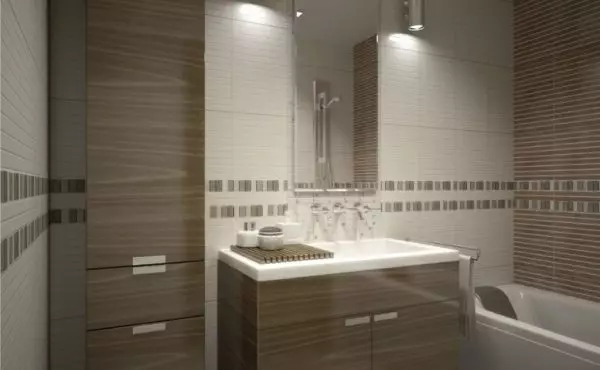
- Little bathroom design should include decorative lighting. It helps to highlight the decor and emphasize the beauty of the furniture. For this, small accurate lamps and diode tapes are used.
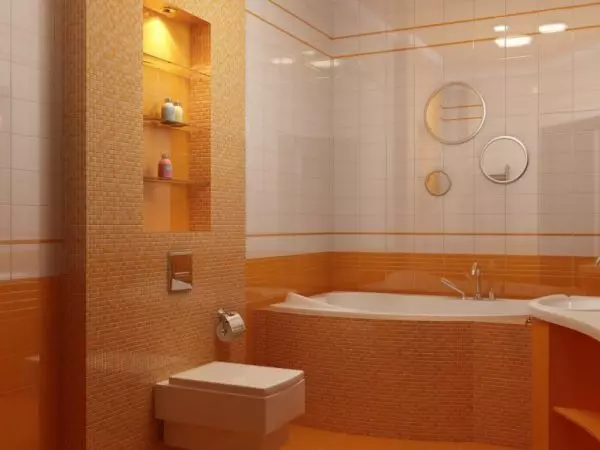
Remember that all types of lighting, which provide for the designer plan, should be as close as possible on the shade, intensity and color temperature to the natural light, to rest during hygienic procedures.
Video instruction
Article on the topic: Affordable and practical attractiveness: Kitchens IKEA in the interior of your home (36 photos)
