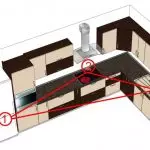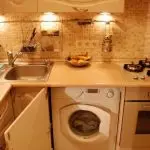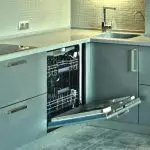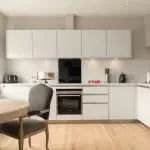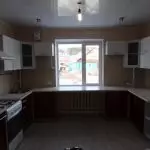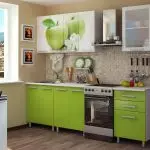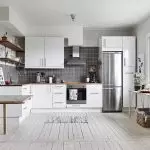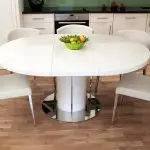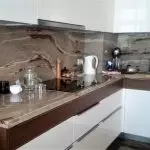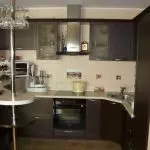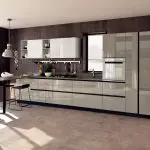Ideal kitchen is a competently melted space in which it is convenient to cook, nice to eat, relax, communicate with friends and loved ones.
Regardless of the geometry of the kitchen, there are ten basic rules, adhering to which you can create the right layout:
- Comfortable working triangle. In the kitchen, the main actions are concentrated around the plate, refrigerator and washing. Visually connecting the three main elements formed a conditional working triangle, the correct layout of which significantly affects the speed and ease of cooking. Correctly withstand the following distances: from the plate to washing 1.2 - 1.8 m, from washing to the refrigerator - 1.2-2.1 m.

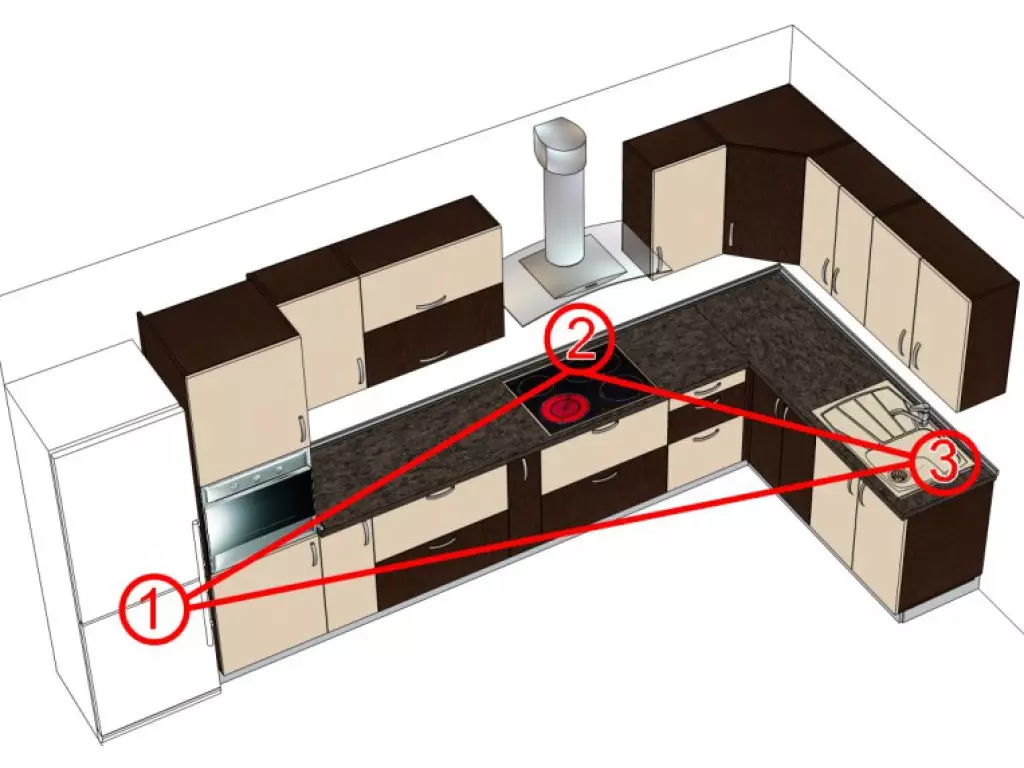
- Localization of washing. Specialists to the Council place a place for washing products and dishes within 2.5 m from the riser. Otherwise, there may be a problem of a lack of water pressure, eliminate the additional installation of the pump will help.
The modern kitchen interior involves the installation of a dishwasher and washing machine. These household appliances correctly mount next to the sink with the right or left side.
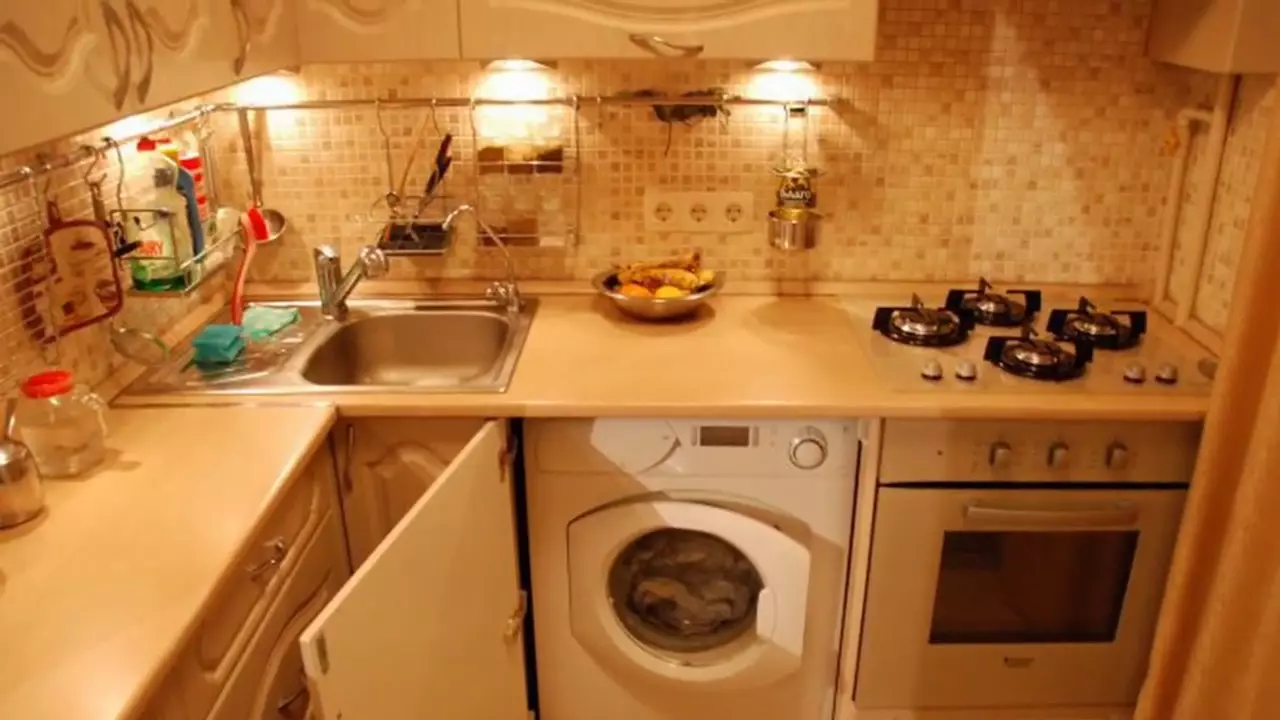
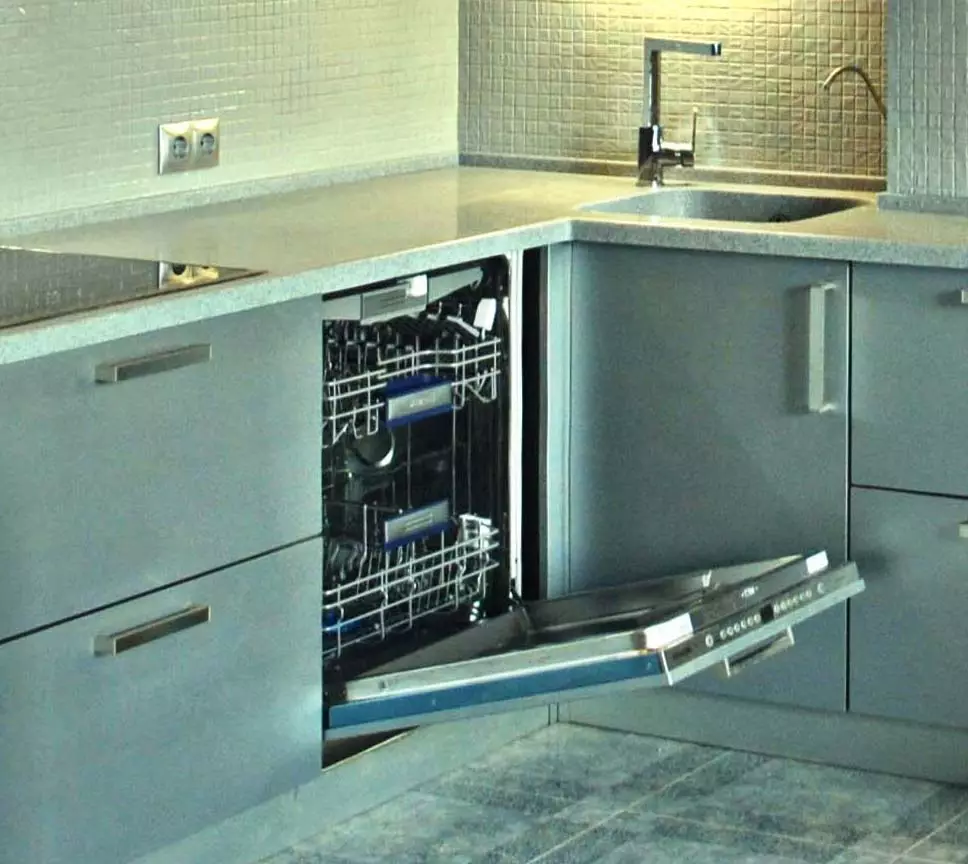
- Planning plate installation location. That's right if the stove is located no further than 1.8 m from the washing. It is important to provide for the presence near the stove of the ventilation opening and the gas pipeline (if necessary). Preventing the possibility of injury and burns received during the cooking process, the installation of the slab should be held in such a way that at least 40 cm of the working surface remain from the hot surface to the right and left side.
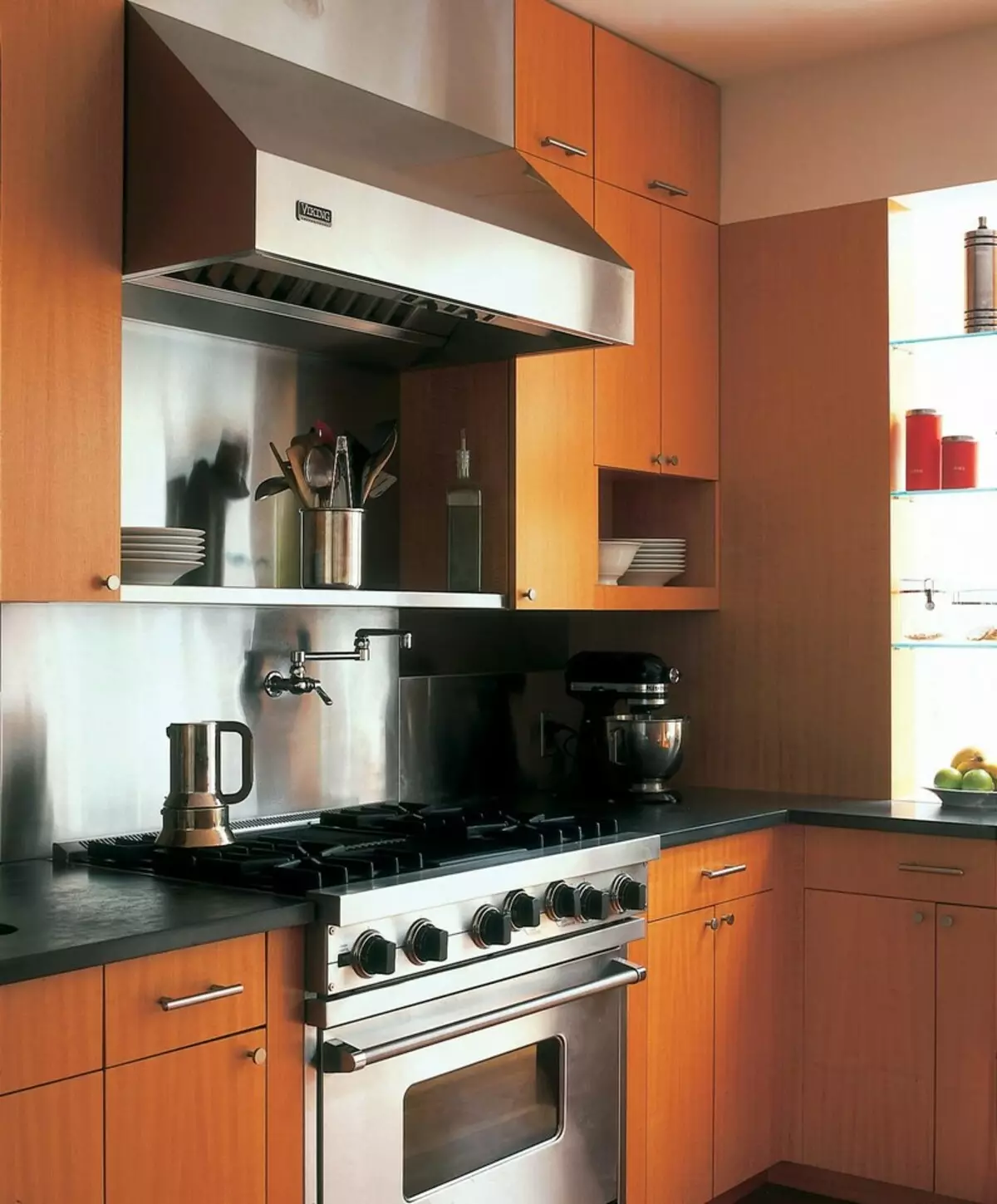
- We plan to aligning furniture. Depending on the geometry of the kitchen space, several options for the placement of furniture are possible (in the form of the letter "P" or the letters "G").
The location of the furniture is planned in such a way that nothing prevents the free movement between the main elements of the work triangle. "
If it allows the area, a good solution to the development of the workspace will be the installation of the kitchen "island" - the central point in which the main elements of the kitchen (washing, stove) are focused.
Article on the topic: Track lamps for business
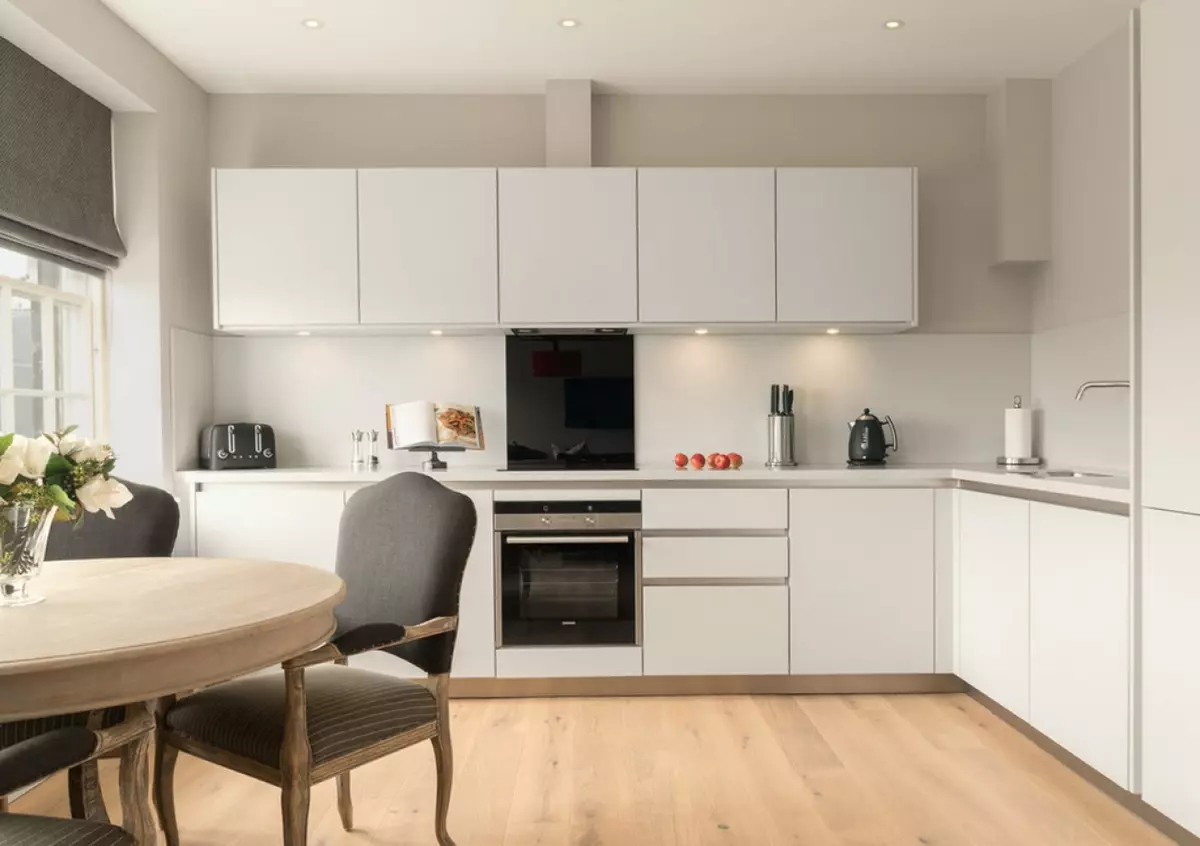
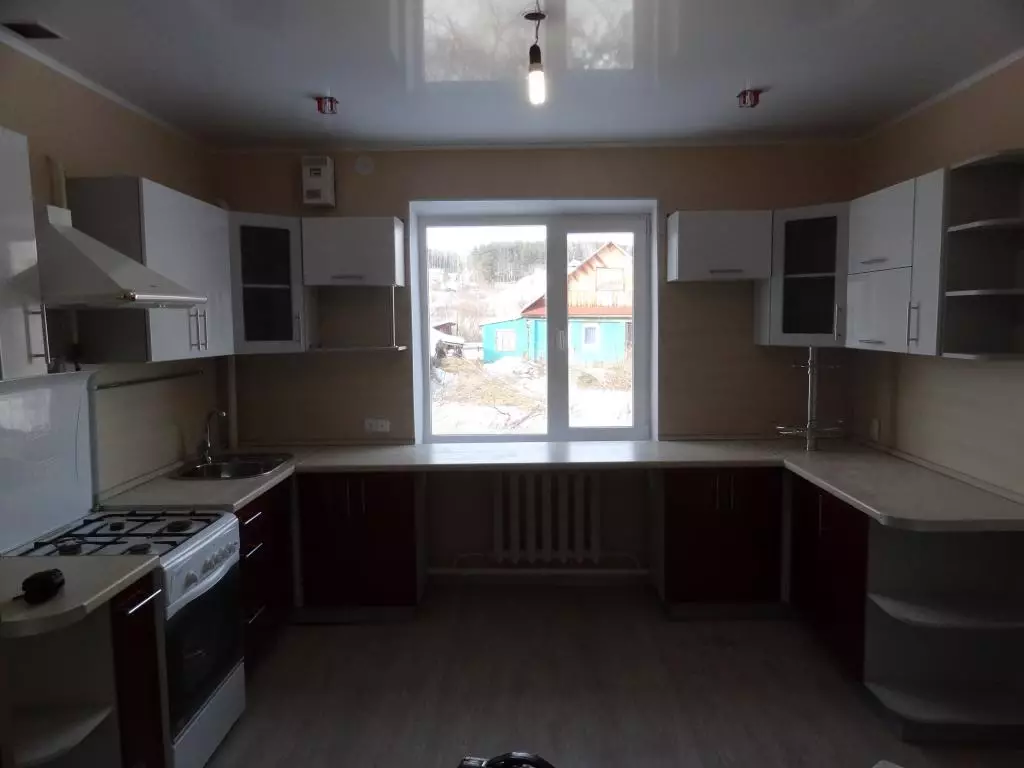
- We plan the height of the kitchen furniture. Shelves and lockers fix us with a wall at such a height so that you can reach their contents pulling your hand. As for the floor cabinets, their height is 90 cm (the optimal distance for convenient human posts in the process of working with products).
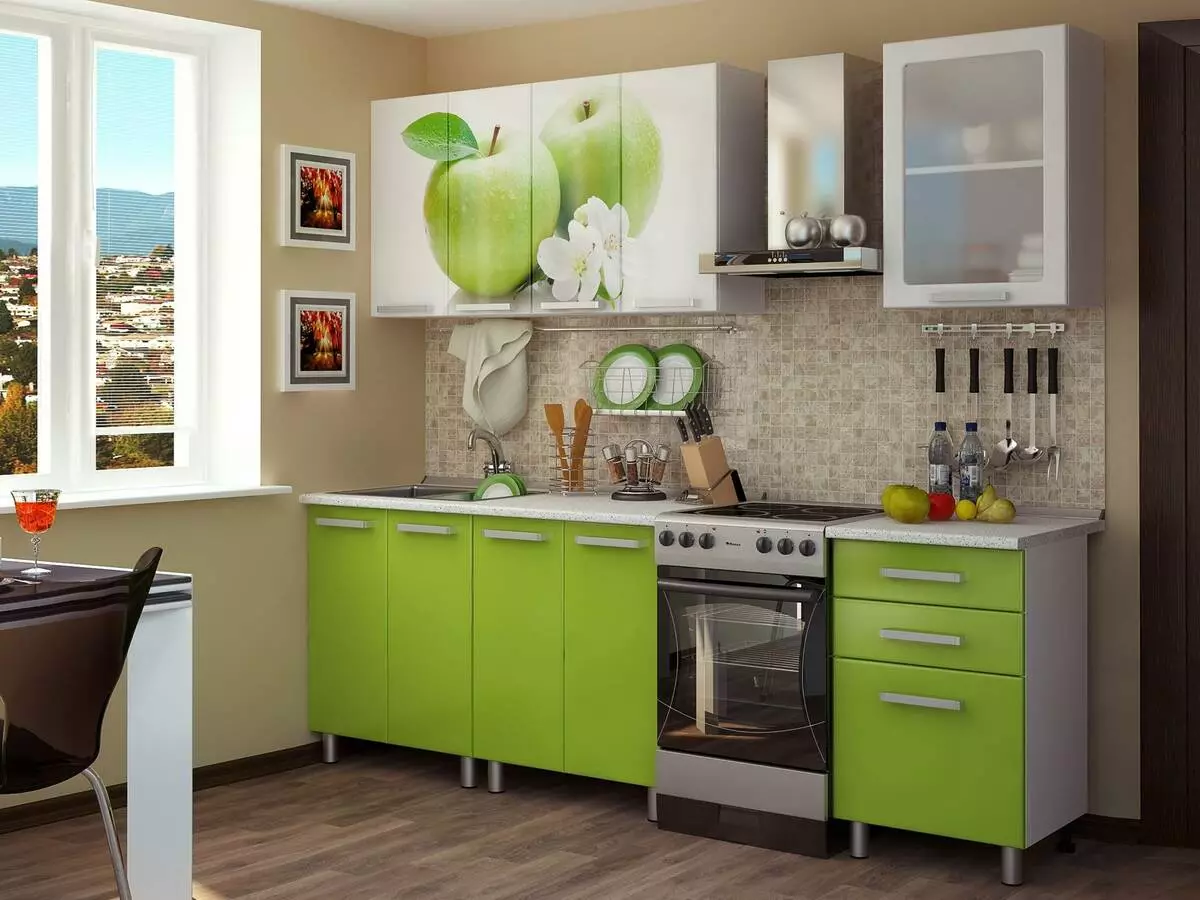
- Proper lighting in the kitchen assumes the presence of several levels:
- zonal light over the working area;
- local lighting over the dining table;
- General lighting of kitchen space (ceiling lamp).
The variety of lamps and lighting types helps to create the desired atmosphere in the kitchen, both for cooking and use it.
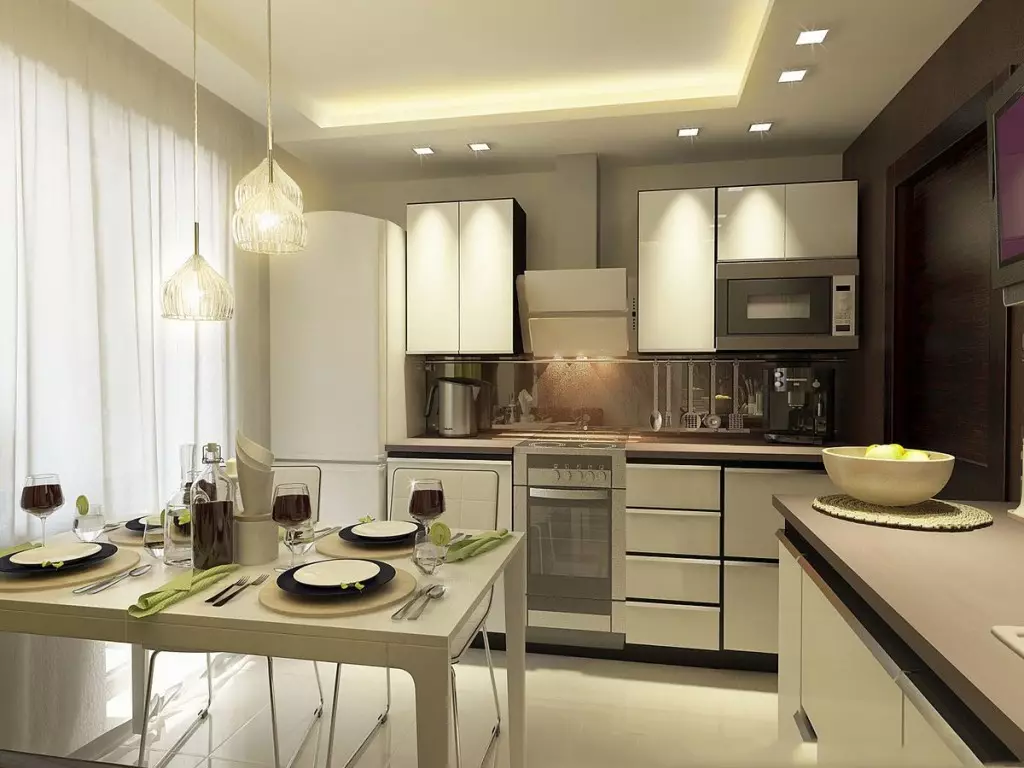
- Choose a place for the refrigerator. This cumbersome domestic instrument is given one of the corners of the kitchen. So the fridge will not interfere with the free passage between the stove, sink and the working surface.
The refrigerator is located away from the heating devices and the windows.
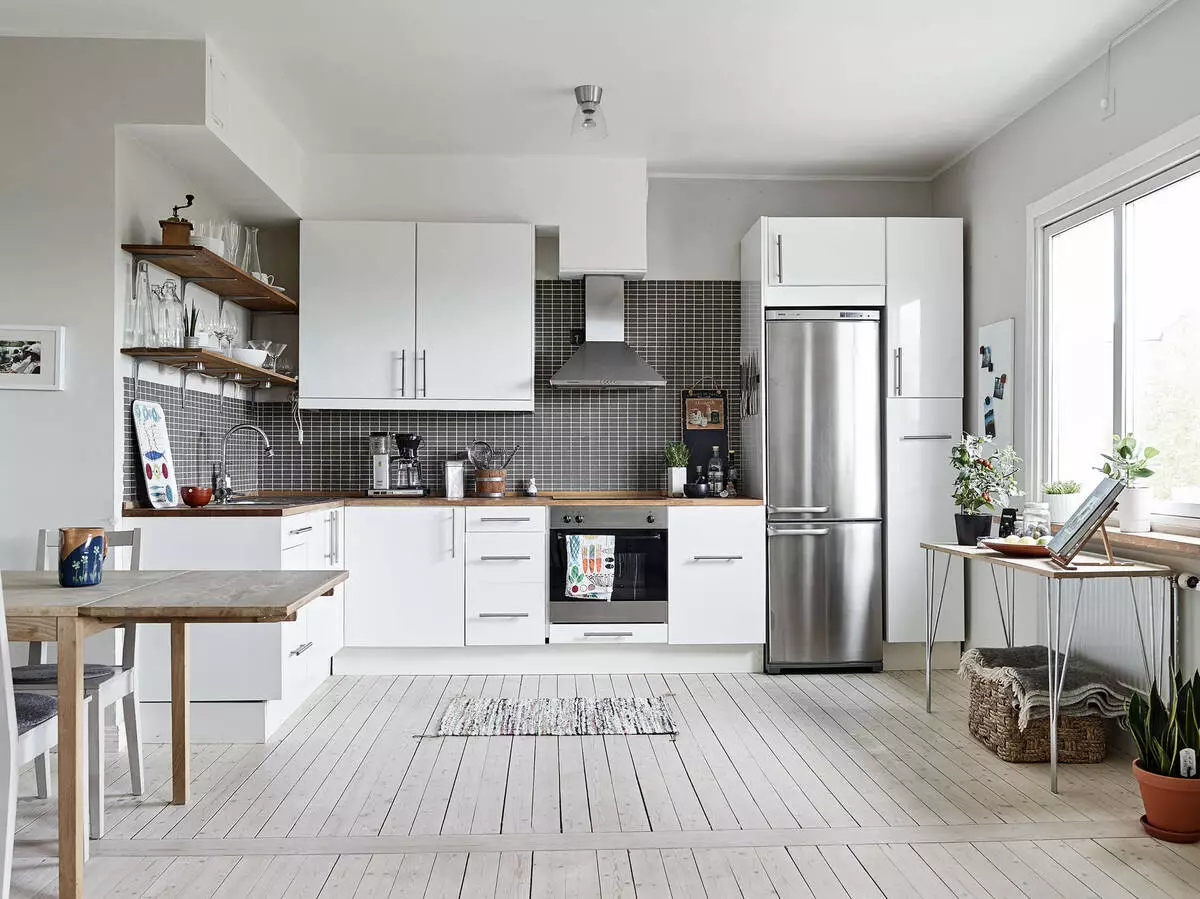
- Comfortable food intake zone. Planning the alignment of the dining table, it is important to remember that at least 50 cm of free space should be left between the working surface and the rest area.
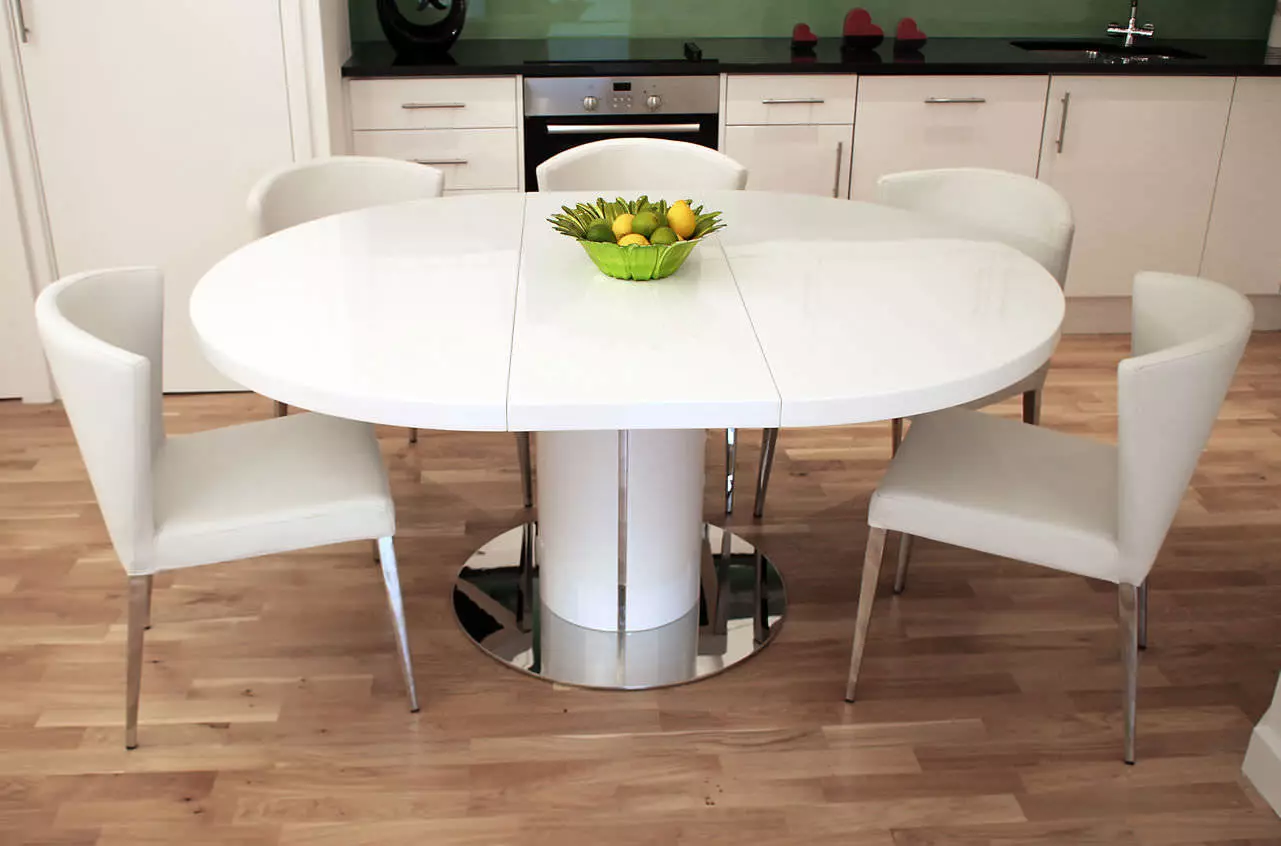
- Setting household appliances. Competent layout of the installation of assistant instruments in the kitchen involves some separation on the zones. So the storage area includes the installation of a refrigerator and cabinets for croup, canned and other products. For cooking, it is necessary to provide a working desk at which the cooking surface will be located, the microwave, special councils and other necessary devices are installed.
Near the washing is conveniently located dishwasher, a cabinet for storing household goods and a garbage bucket.
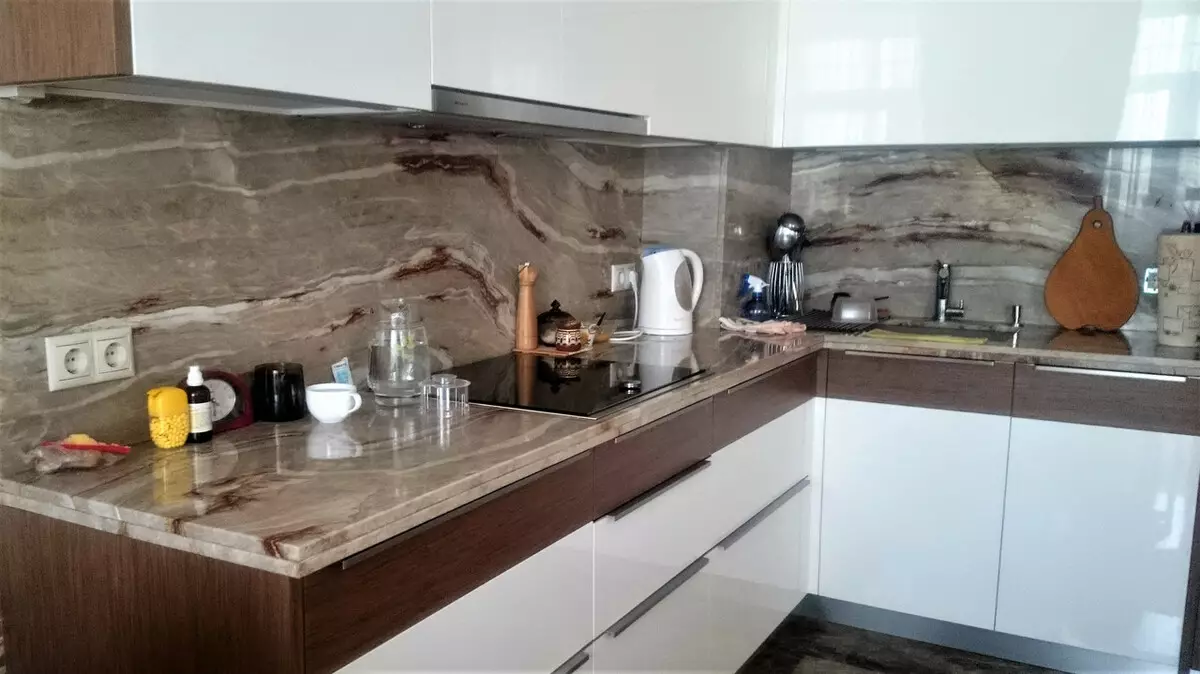
- Security measures. Never plan the installation of a cooking surface near the window (curtains are easily flamped). Think up the furniture shape (the angles should be rounded). Place the sockets and switches in such a way that they are beyond the reach of children. Elementary security measures that are thought out in the process of planning the kitchen minimize the risks of occurrence of life-threatening situations.
Article on the topic: 5 Rules of the perfect bedroom [Let's talk about registration]
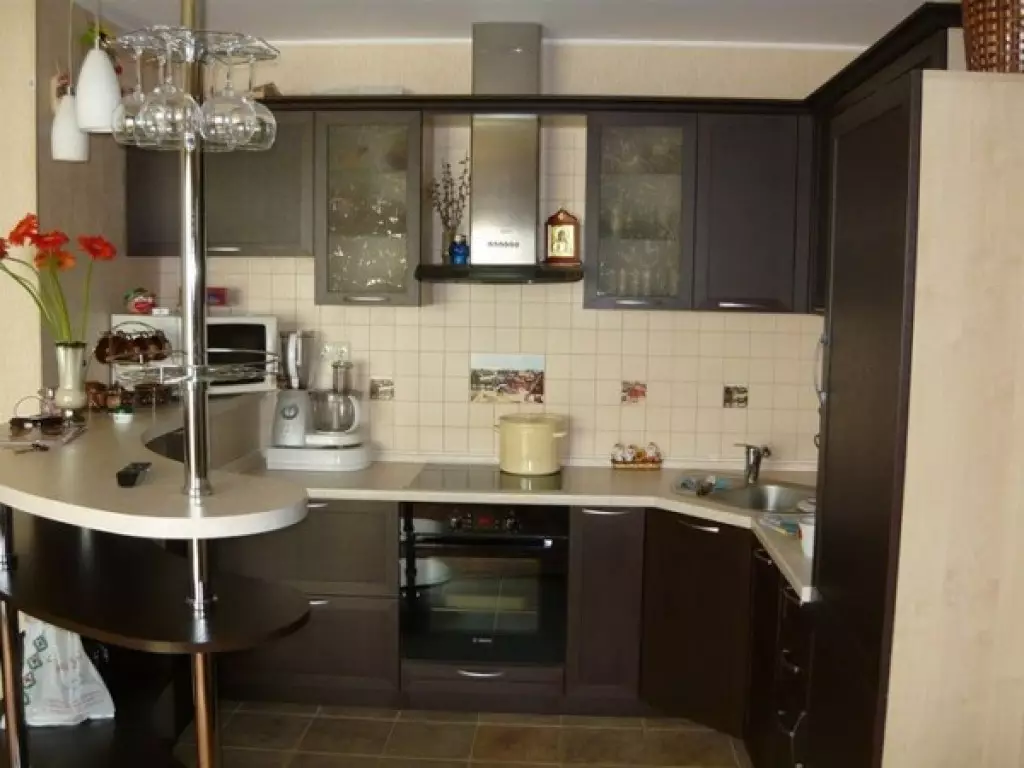
Properly planned kitchen space provides ease of cooking and a comfortable holiday atmosphere.
Correct kitchen layout and competent location of the built-in technology (1 video)
Kitchen arrangement (14 photos)
