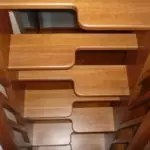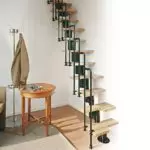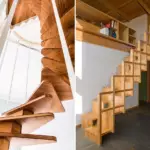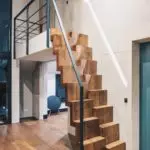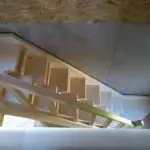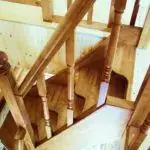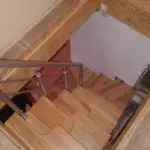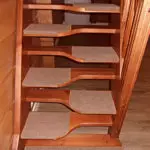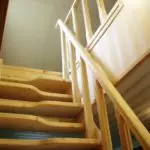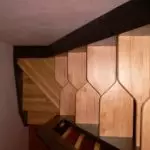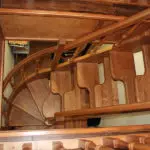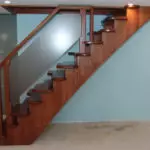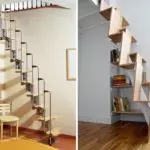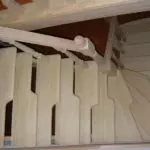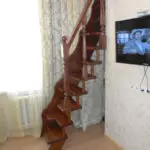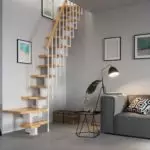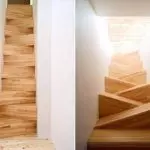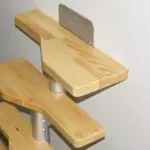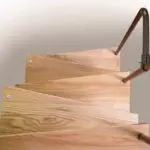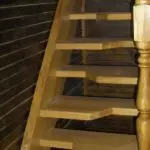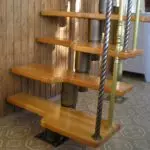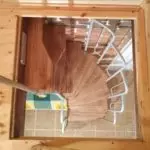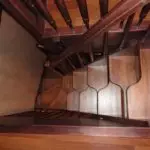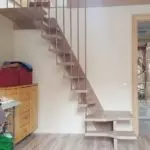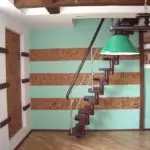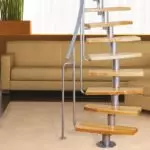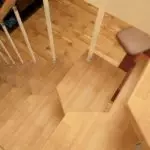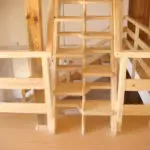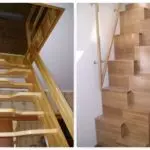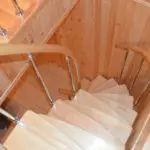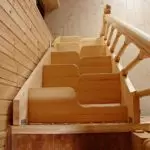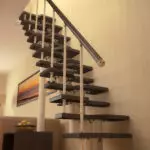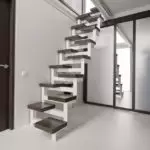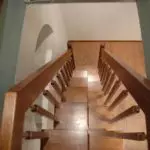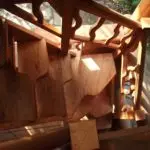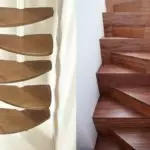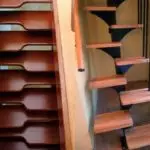When arranging a private house, the need for a staircase structure often arises, which would not have a significant load directly on the overlap and occupied enough space. In such situations, the construction of a screw form is carried out either with their own hands the original and stable staircase "goose step" is created. The latter received such an unusual name in the manner of the movement of a person on it. The structure looks funny and quite unusual.
Description of the ladder "Goose step"
The stairs "goose step" staircase are characterized by a special form: on both sides they have different widths, they can be located both on the growths and on the cosos, larges. The same staircase march is either direct or swivel. It is installed mainly to enter the second floor, attic or attic.
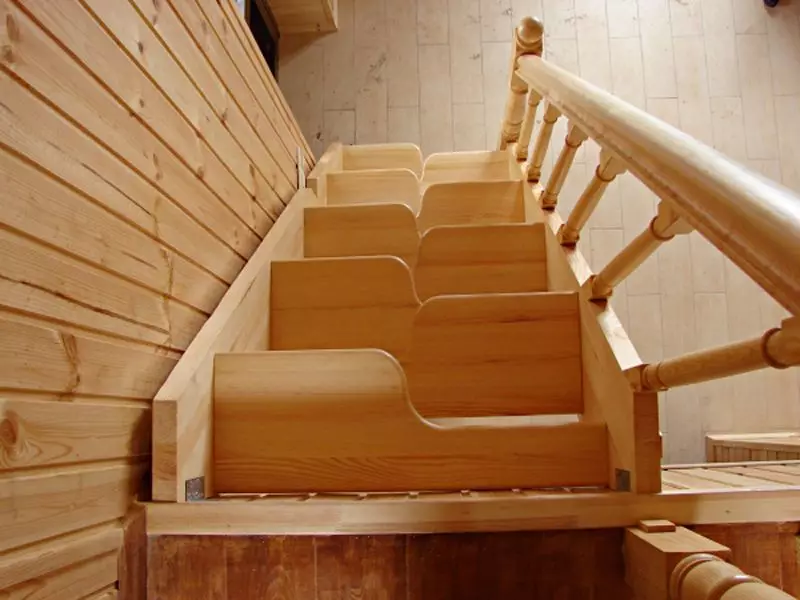
The steps of such a staircase are alternately narrowed and expanded, which reduces the dimensions of the march, while ensuring convenience when moving. Accustomed a little, the person easily moves along the steps of small steps, while putting the legs wide. For this reason, the ladder and received its name.
Moving on the design always begins with the same leg, so, accustomed to, the person will seem like a trifle to climb up or go down.
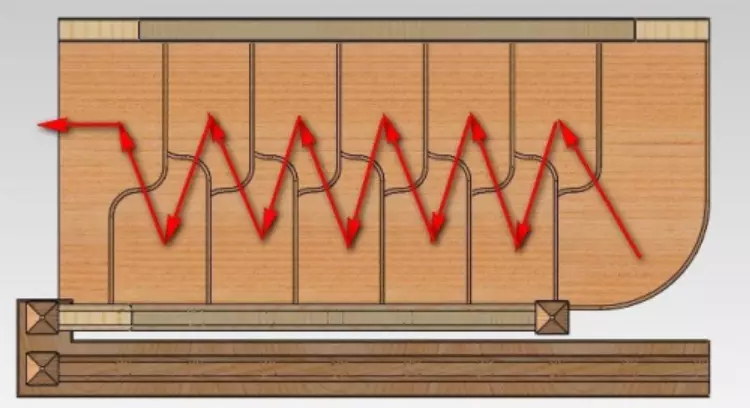
The use of such a staircase makes it possible to save up to 70% of the 1st floor area. With constant accommodation, construction with such steps is used as auxiliary. Most often occurs in the country or in small cottages intended for non-permanent or seasonal residence.
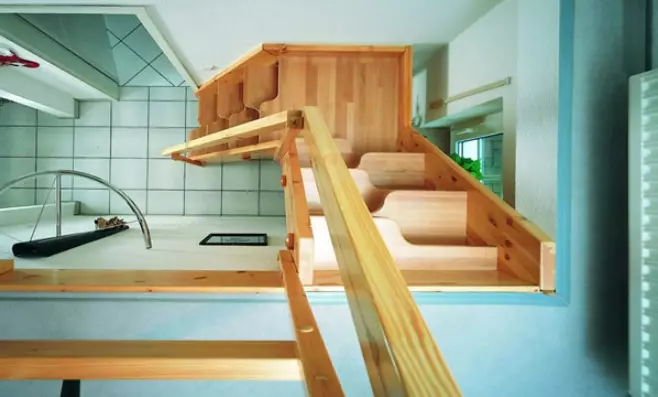
The staircase is made mainly from the tree, although other materials are allowed. From the wood, it is much easier to cut down the steps of the desired shape and size, as well as consolidate them on the base.
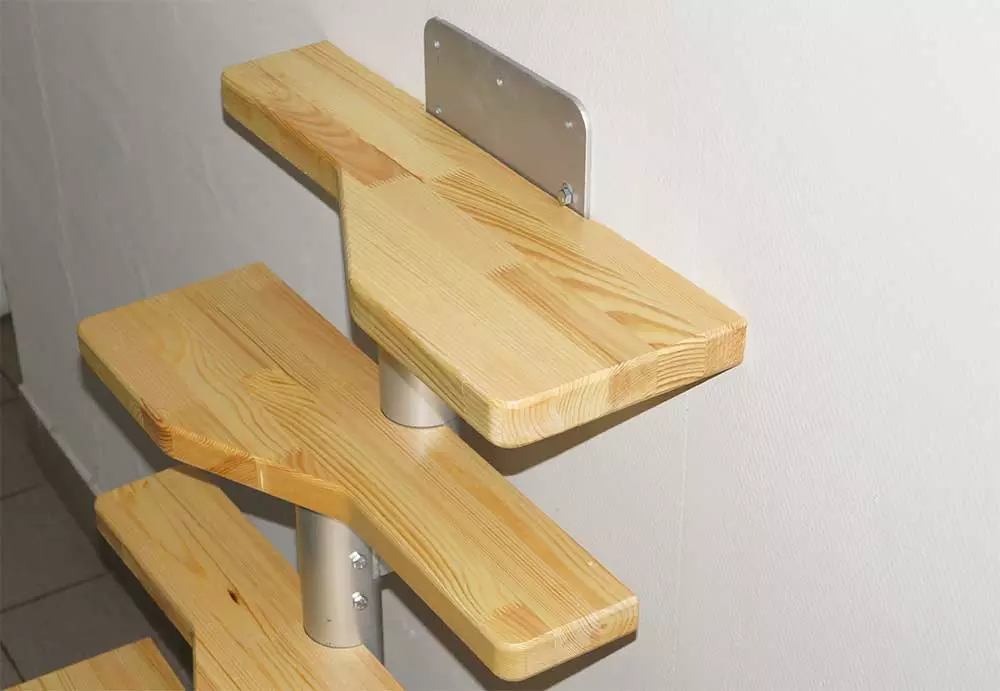
Pros and cons
Like any design, a staircase with steps resembling duck legs, has its advantages and disadvantages. Among the advantages note:
- Compactness. Allows you to save space, as it takes little space in length and width, due to which it is possible to increase the angle of its inclination.
- Convenience. Convenient steps are created, and the overview of the subsequent steps is preserved.
- Safety. Despite the unusual configuration, with proper design, it is quite safe for moving.
- Originality. Unusual forms will be decorated with any type of interior, setting the room a special style.
- Easy installation. The design is easy with your own hands, possessing only elementary skills and knowledge in this area.
Article on the topic: how to make a ladder with running steps: detailed instruction on self-assembly
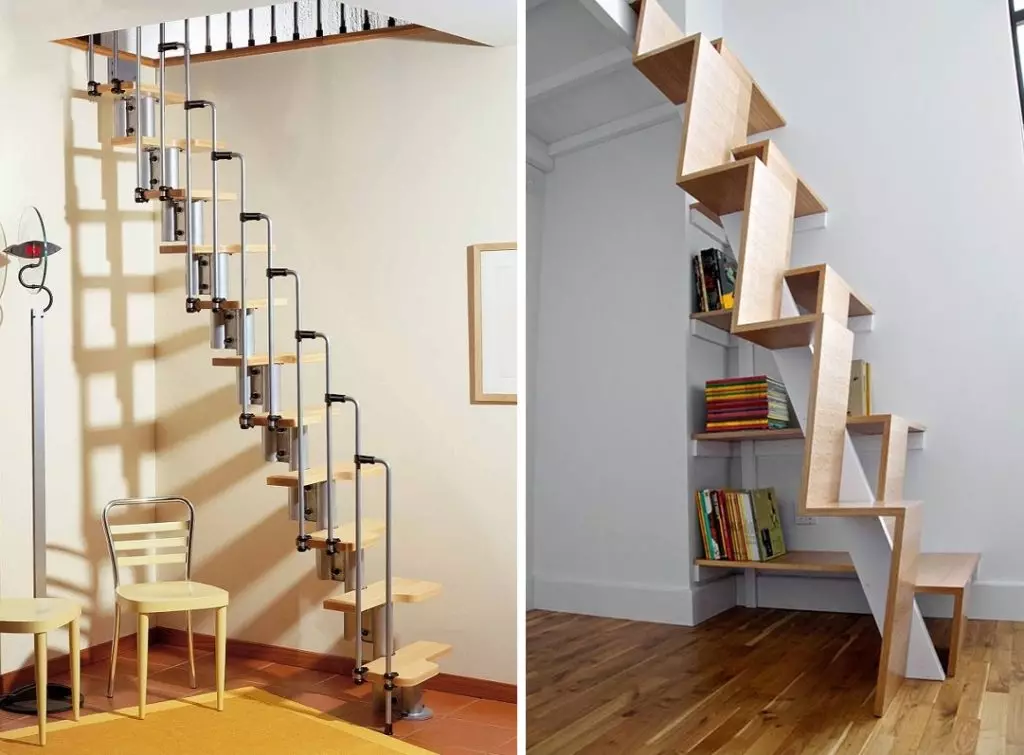
If we talk about flaws, then the staircase with "duck legs" is still not as convenient as a design with a familiar direct march and ordinary steps. When climbing or shutter, care is required, since the violation of the step sequence can lead to a drop. From explicit minuses also distinguish the fact that it is extremely difficult to raise the overall furniture objects or interior.
On video: What a wooden staircase should be.
Design features
The design of the "Duck step" staircase consists of the following items:
- The carrying frame - takes over the entire load, is represented in the form of a Kooowar or the guards. When choosing the first one is robbed much less space, the design is more air.
- Steps - It is they who give the stairs an unusual appearance may differ slightly from the classic analogues "goose step".
- Screeds are applied only if the design is constructed on wooden platforms.
- Fencing - includes balusters (reference racks) and railing (handrail). Without these elements, this staircase is very unsafe.
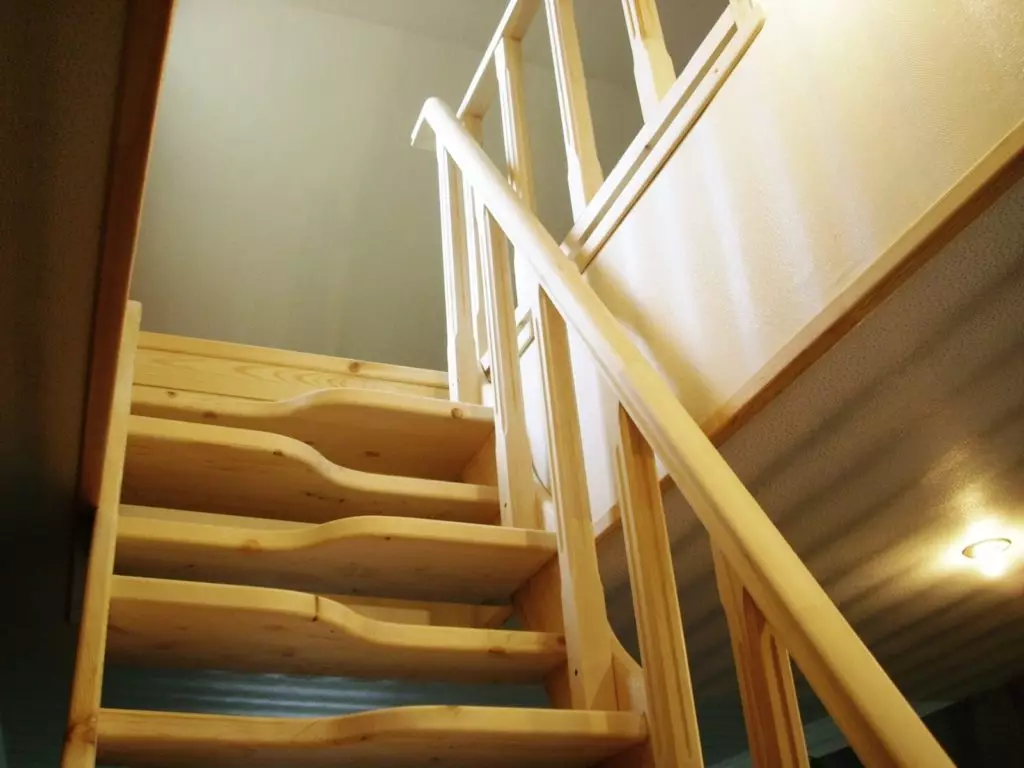
The bias of the facility can be 45-55 °. The step size is preferable to do in the range of 60-65 cm. The only alternative to the presented structure is a screw staircase, while it is quite uncomfortable due to the steering wheel of the march and is attendant during descent.
A distinctive feature of the stairs is the form of steps that happens:
- h-shaped;
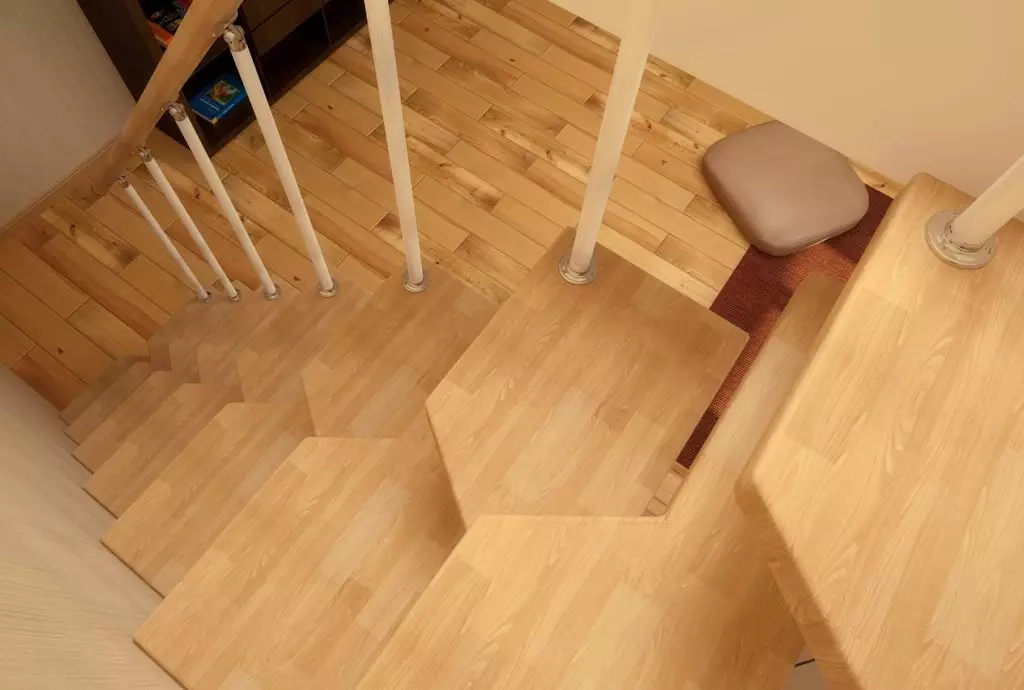
- spherical;
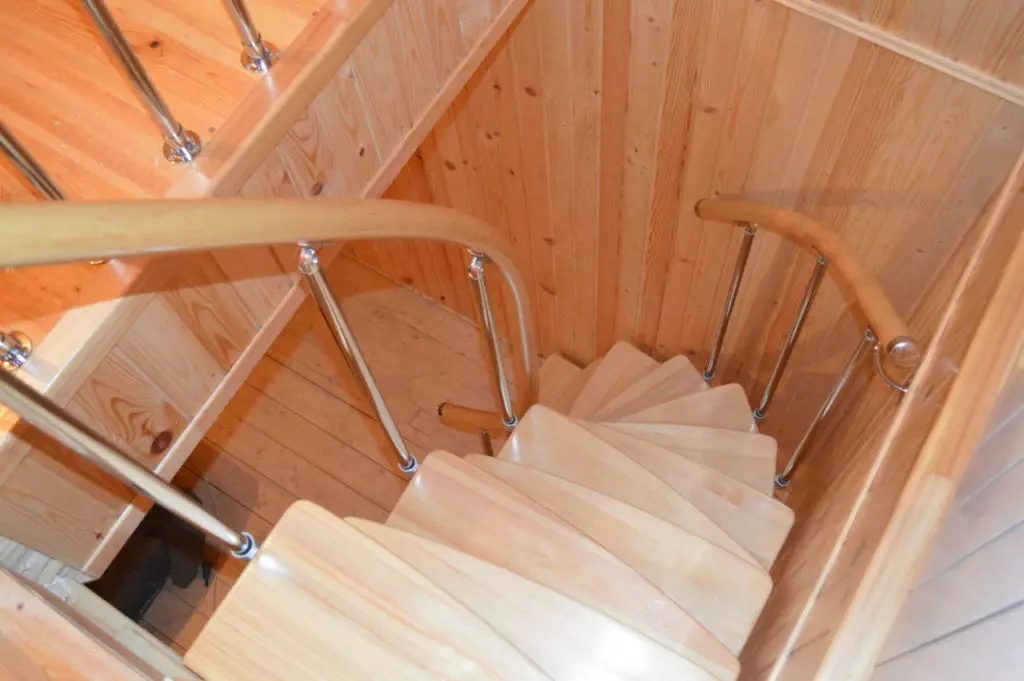
- Wedge-shaped.
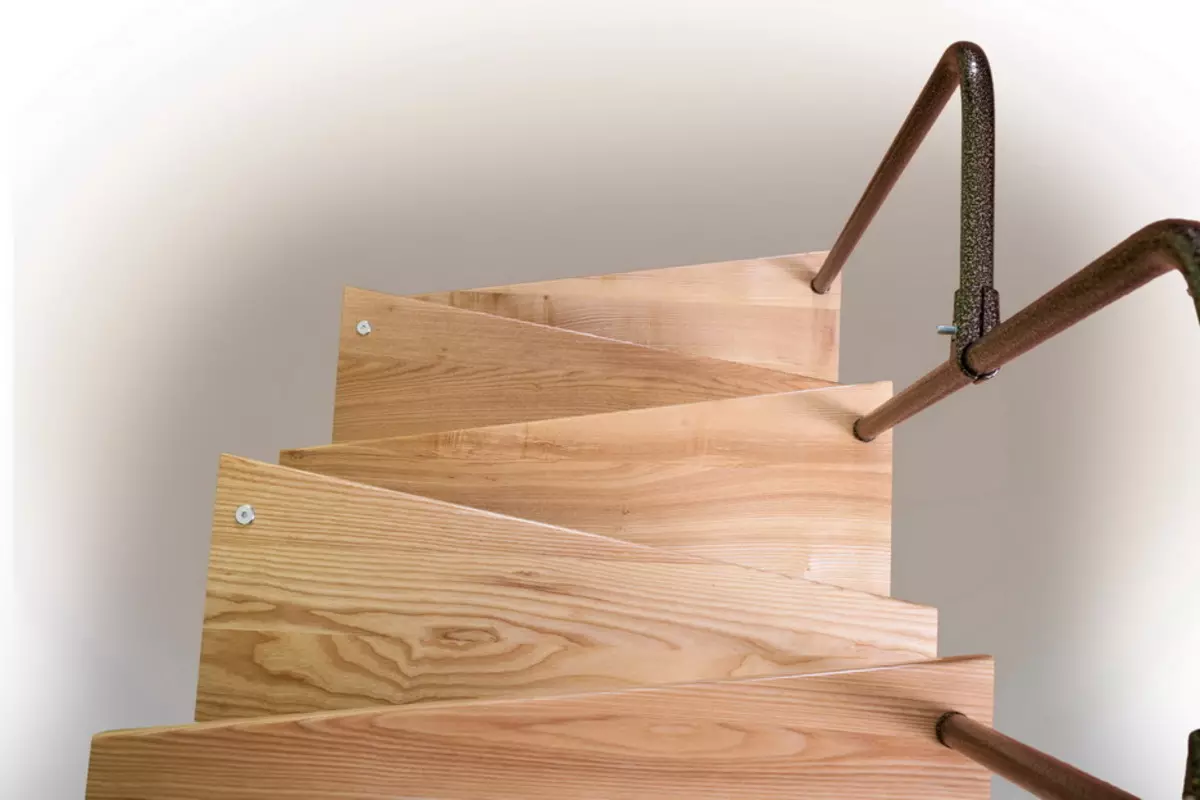
Disposal of non-standard parameters has two widths: the first side, the main, wider, at which movement occurs, and the second is narrow. Regarding the stroke line, the steps are set symmetrically.
The staircase with steps in the form of duck paws can be made of natural array, metal or glass. Often elements are combined in a single design, which looks pretty modern and unusual.
When using a tree stage and all other components before installing should be processed with flame retardant and means guaranteeing protection against moisture and mold.
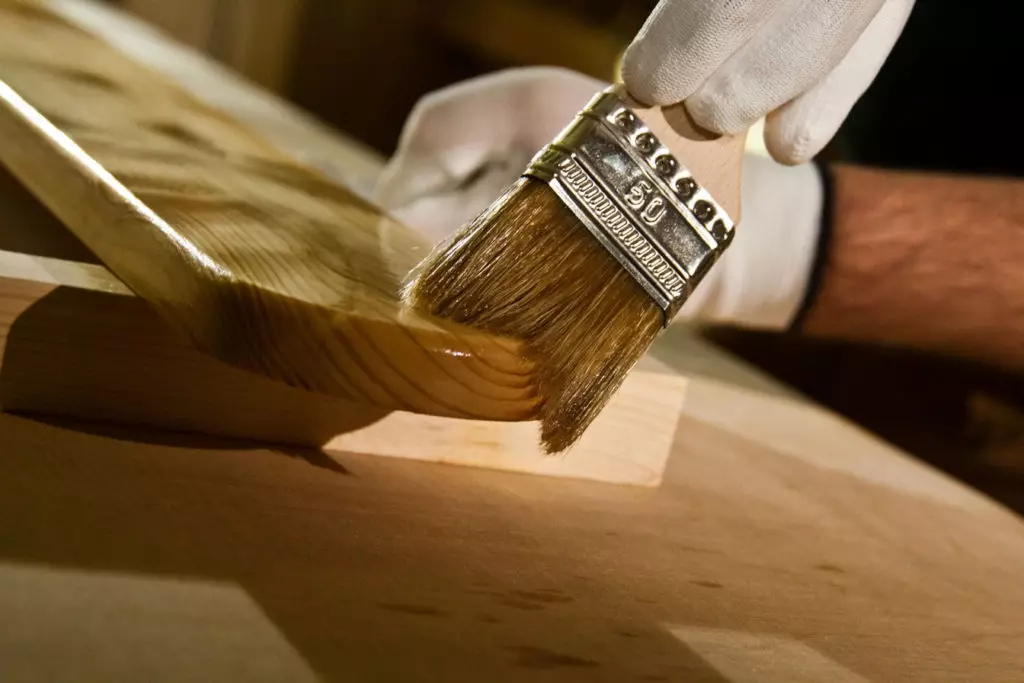
Calculation of stairs
In its design, the staircase with the steps "goose step" is very inferior in safety and convenience in front of the facilities. However, the correct design and serious individual approach will help eliminate possible gaps and disadvantages.
Article on the topic: How to determine the angle of inclination of the staircase march [calculation system]
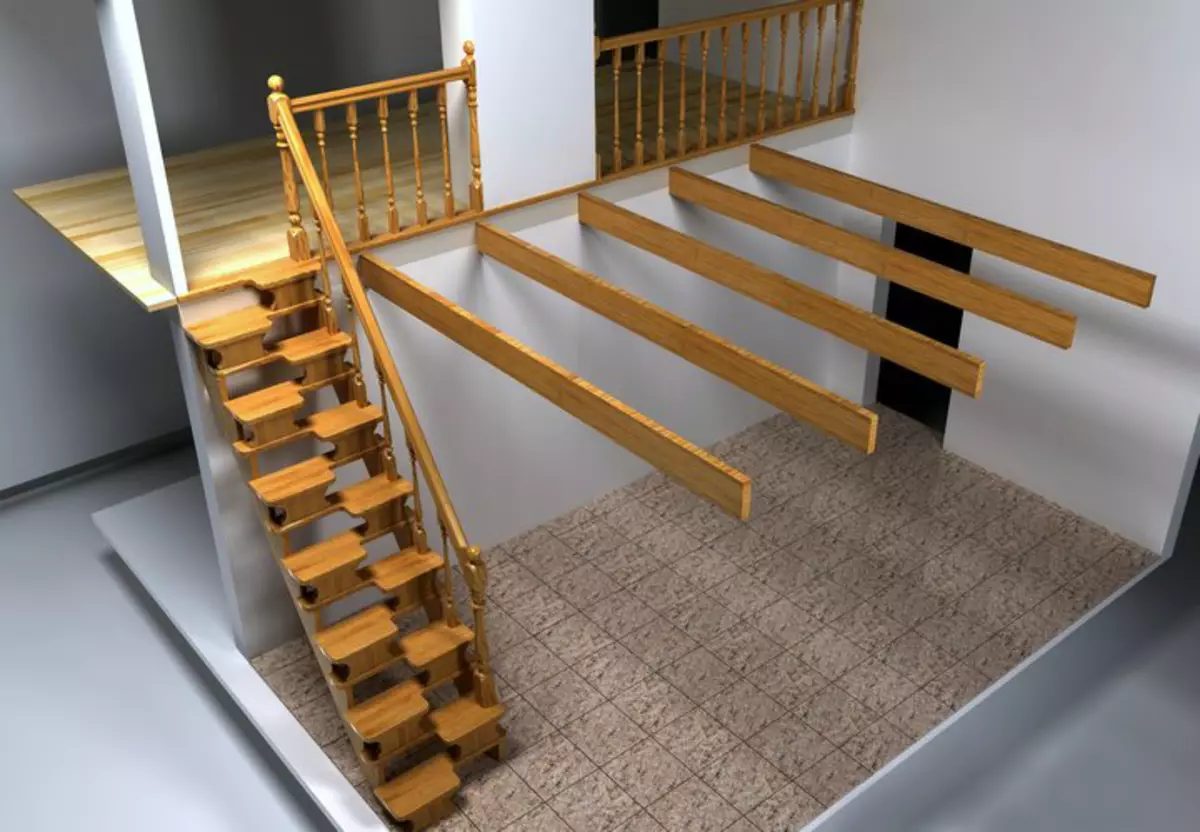
When developing drawing, it is important to be attentive and take into account some nuances that may vary on the basis of individual preferences. We are talking about:
- At the initial stage of calculations, it is necessary to determine the height on which the final part of the ladder will be in relation to the floor. Thanks to this value, you can get the number of steps and calculate their size.
- The sharpening depth of a wider part must be 2 times the width of the narrow part of each stage.
- The optimal thickness of the steps is considered to be 20 part from the width of the stairs.
- The staircase should preferably make at least 2 m, it will help exclude the possibility of achaning head during movement.
- Holding the angle of inclination of the stairs should not forget that children and older people will walk along it.
- The proportions of the total width of the stairs to the width of the steps are calculated at the rate of 1 to 20.
When calculating the material it is immediately seen that the number of compound elements is much less than it is required to other types of stairs.
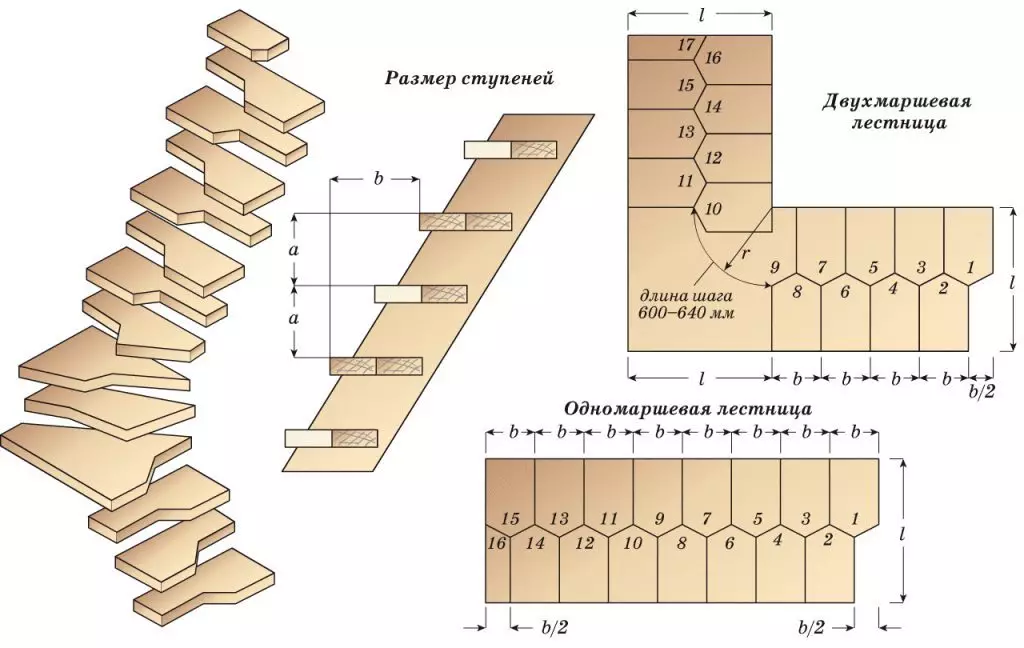
The calculations of the staircase goose step should be carried out especially carefully, carefully making all measurements. To do this, it is preferable to use a calculator, which will allow to obtain more accurate and correct data. Following the rules, in the end, it will be a comfortable staircase with comfortable steps, and all the shortcomings will be insignificant.
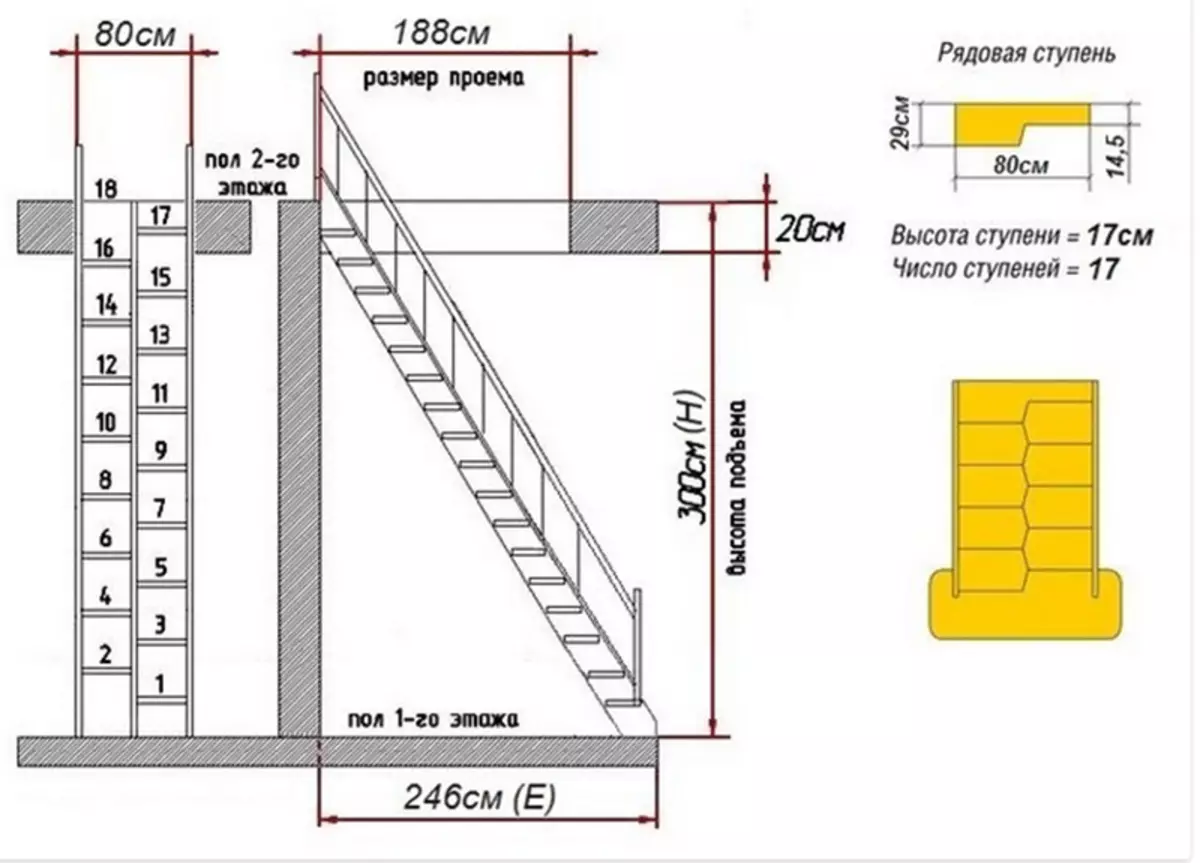
Independent assembly
If you wish to collect the stairs with your own hands, you must be guided by recommendations from the step-by-step instructions:
one. First of all, it is worth deciding on the type of wood. For a wooden staircase, it is advantageously used an array of oak, larch or beech. Such material like pine trees relates to soft varieties and is not intended for heavy loads, so this option is better not to use.
The material used should take a thorough drying, have a flat surface, without bitch and gaps.
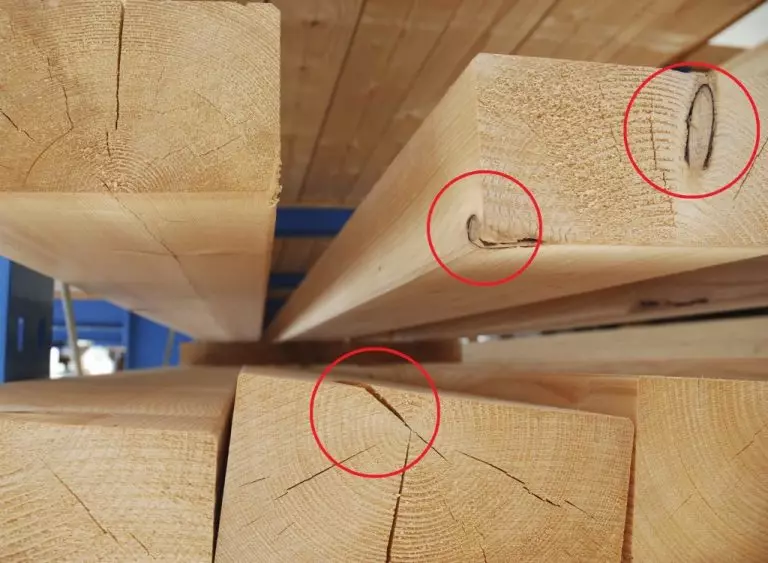
2. At the second stage, it is necessary to decide that it will be the basis of the goose step - the Kosomers or the Thams. Since step-by-step instructions are considered on the example of the practice, the article is chosen with the guide. With a ceiling height of 3 m, a 30 cm width is used. The length needs to be calculated using the Pytagora theorem.
Article on the topic: How to make a two-story staircase: types of design, calculation and installation
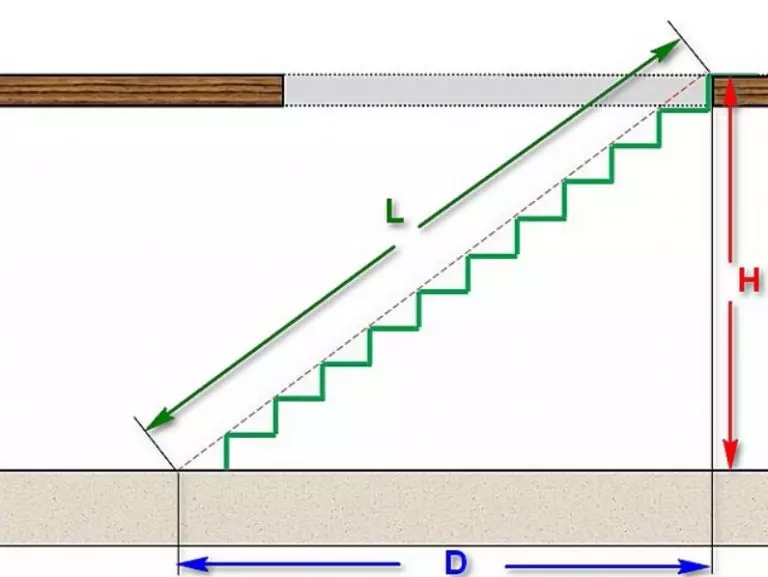
3. Next, the markup is made to place steps. To avoid possible injury, the steps must be strictly in a horizontal position. To get the same carriers, it is necessary to place them under the steps in the event that the first action is already placed and the grooves are done for steps. After that, you need to copy all the data from the first to the second.
The staircase has such a name due to the imitation of the present goose step, so the goose paws alternate.
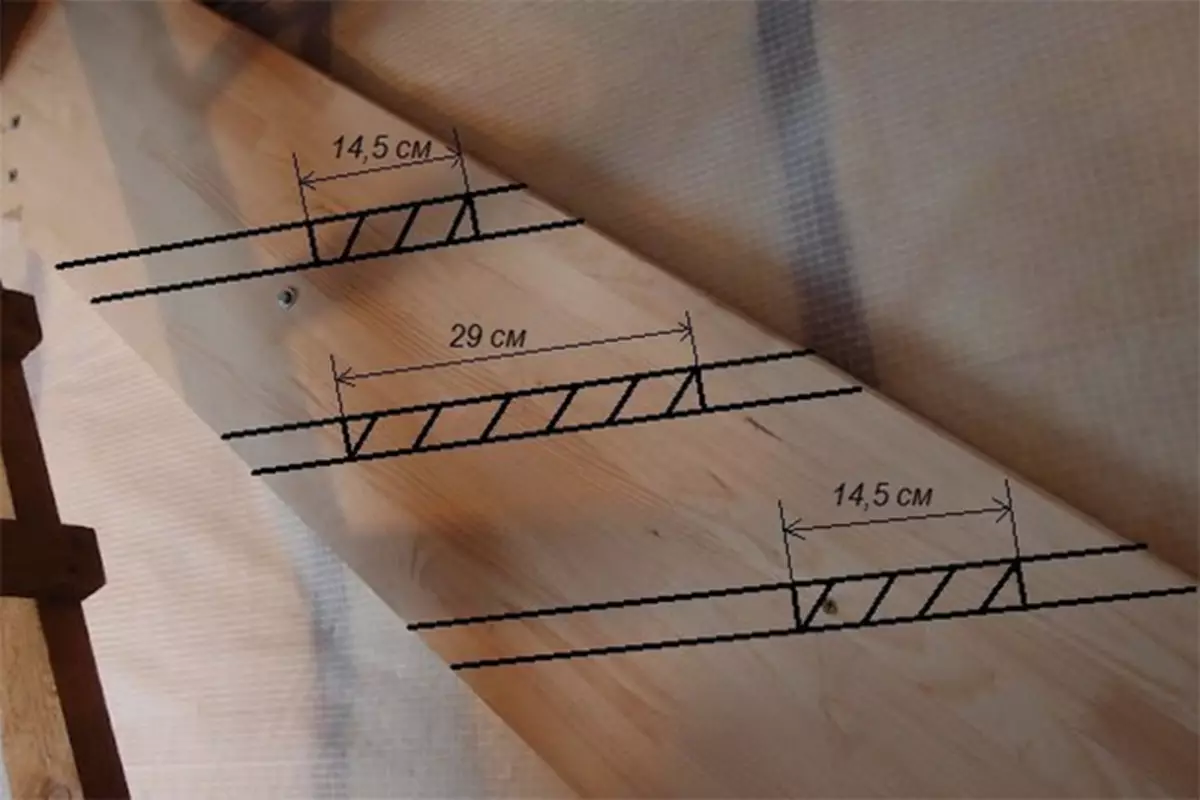
four. We proceed to the execution of grooves in the tutor. To do this, you need a cutter. So that the steps are securely fixed, the grooves must have a depth of 2.5 cm.
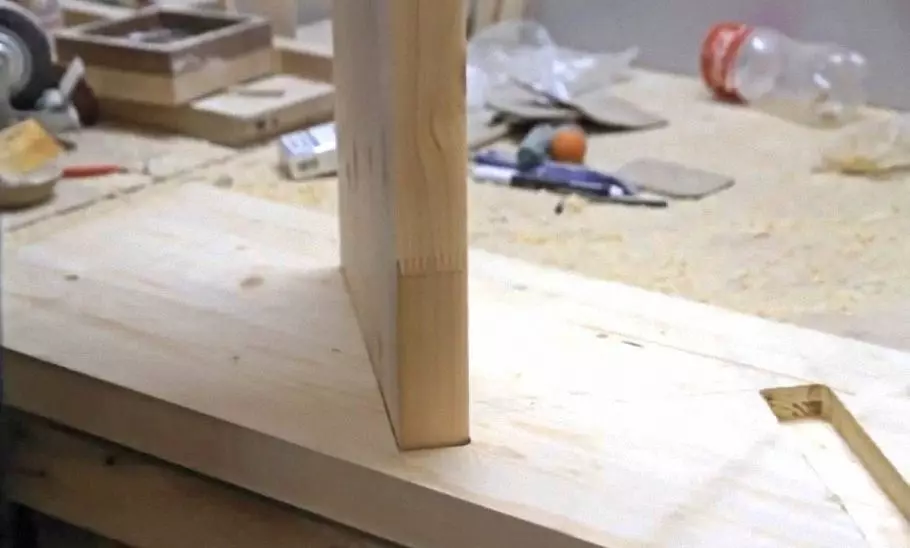
five. Now it reached the production of steps. For this, the bar is taken to which the necessary markups are applied. After the steps are given the desired form. For cutting it is more convenient to use the electrolovka. Do not forget to handle the finished elements of sandpaper.
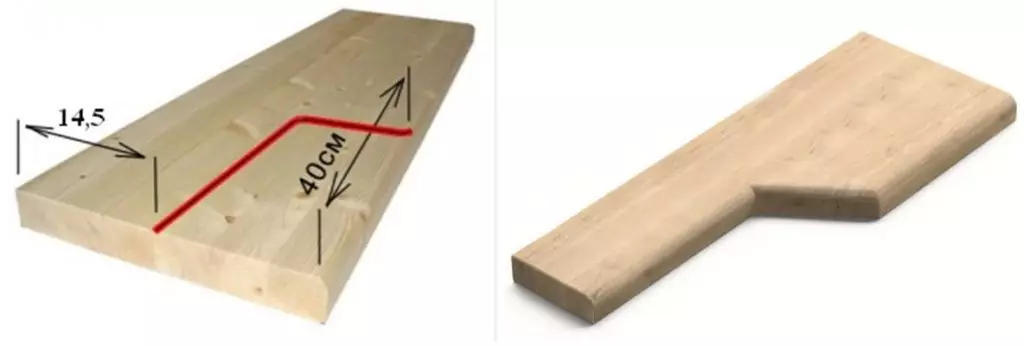
6. The assembly of the staircase is better to perform on a flat plane, the floor will be a good option. The first theater should be placed up the grooves, while the grooves are lubricated with glue and steps are inserted into them. When everything is fixed, the second of the design is stacked, thus the goose step is almost ready.
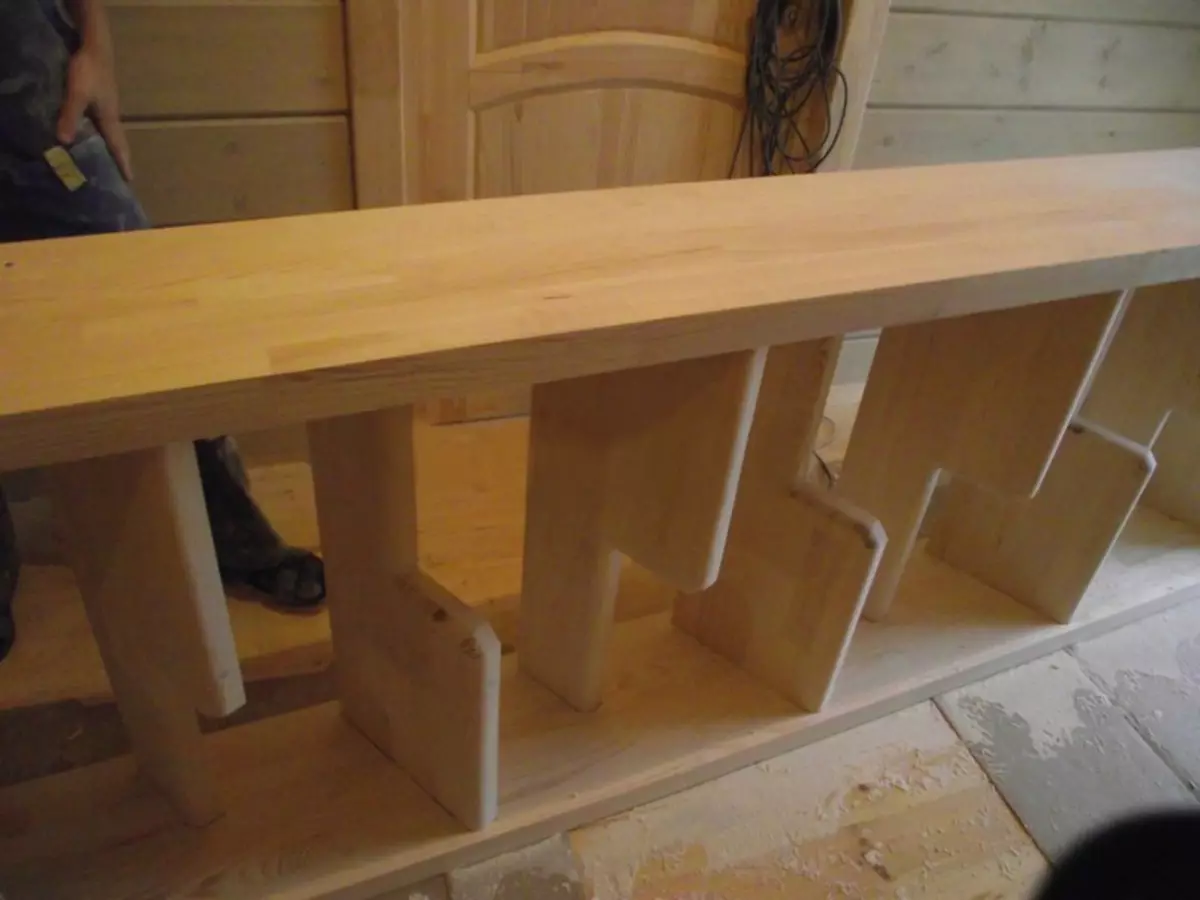
7. In order to increase the stability and strength of the design, screeds are applied. Their installation is carried out in 3 or 4 places the rigs, elements can be wooden or metal.
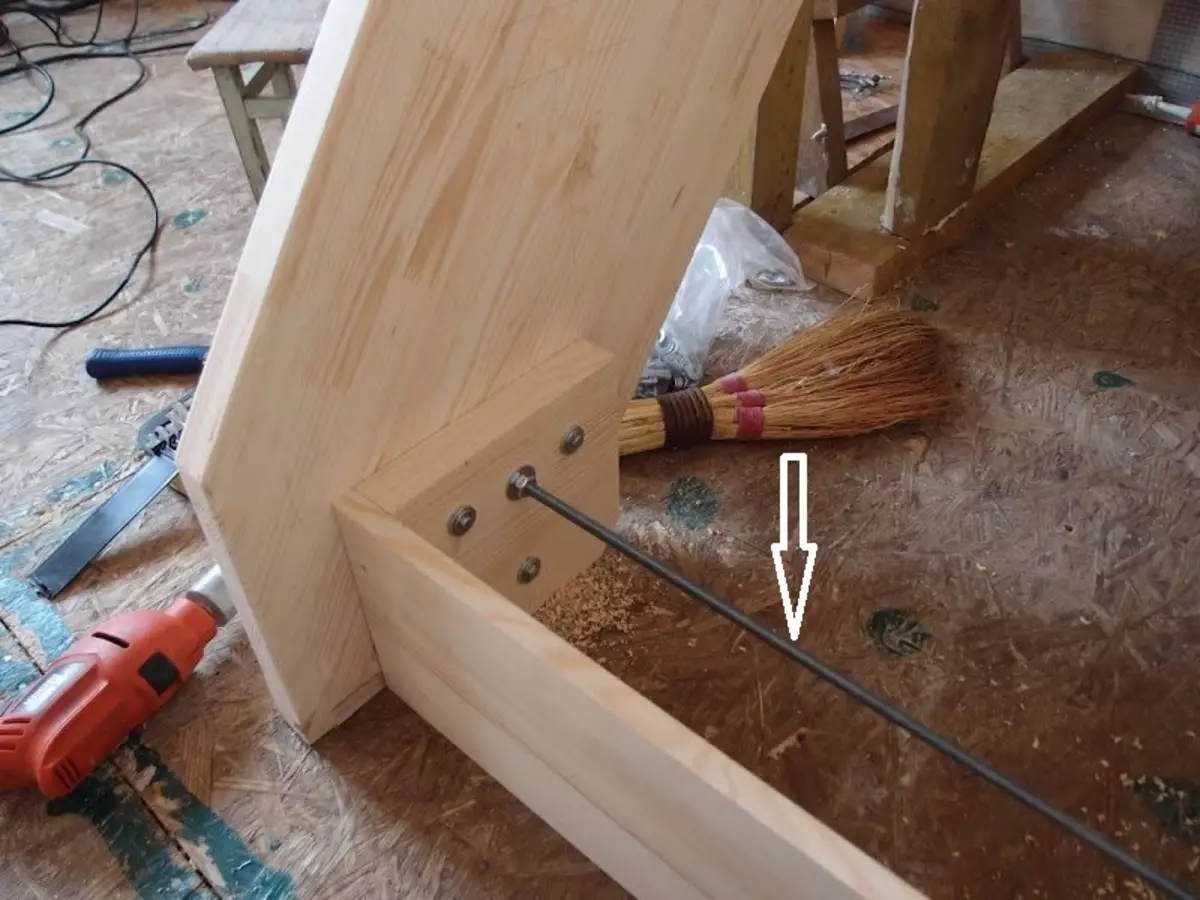
eight. Fully assembled and ready-to-install staircase is fixed on the lower support bar. It was previously important to verify that the upper part of the tent fall into the prepared cutting recesses in the overlap. Fastening is made using anchor bolts.
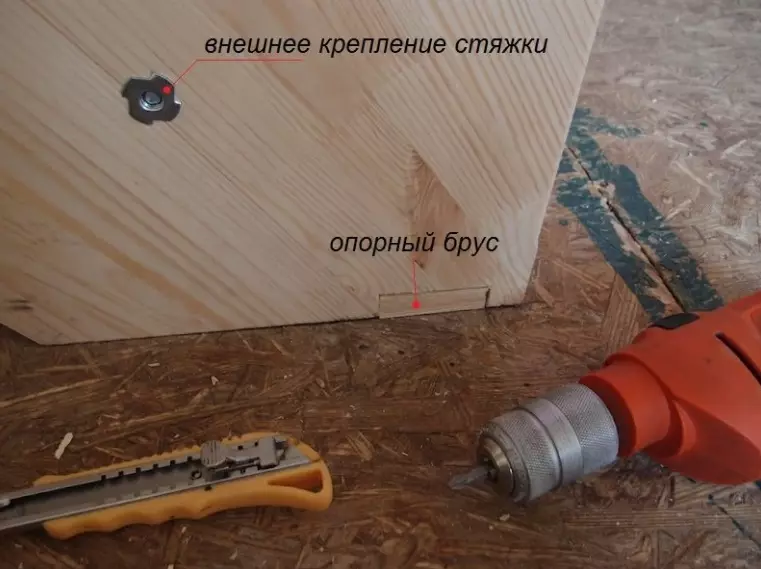
At each stage it is important to check the horizontal of fixation. In order to improve security, the steps of the ladder "goose step" are recommended to equip the railings, which is due to a significant angle of inclination of the structure.
Following step-by-step instructions, it is possible to make a solid and reliable design in a short time. It is important to correctly calculate all the parameters, as indicated in the content of the article to, lifting or dropping, do not feel discomfort. When complying with all the conditions of manufacture, installation and operation, such an original and difficult model will become a safe and convenient element on the second floor, attic or an attic room.
Production of stairs on the example of masters (2 video)
Options for finished solutions (40 photos)
