Modern tendencies of decoration of apartments often lead us to the fact that we begin to carry them out. This process is not simple and is associated with a large number of works where partitions are often made, seelings of door or window openings, opening new openings and so on.
As practice shows, we try to change our lives, transferring some changes to your own apartment. And we change not only the geometry of the premises, but also their functionality.
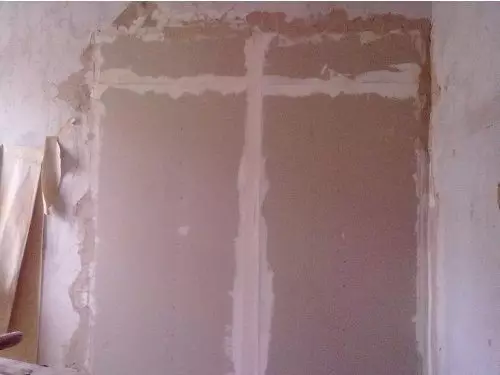
Instead of door wall
Therefore, such a question is how to close the doorway with plasterboard, today is one of the frequently asked. Why it is a plaster sound, because there are probably other ways. Methods are, for example, use brick or blocks. True, this process is dirty and laborious, so not everyone takes it to execute.
But the plasterboard for such purposes is the perfect option.
- Firstly , it is easier to contact him.
- Secondly , purely financially it is more economical.
- Thirdly , such indicators as durability and safety in this design will not be given to others.
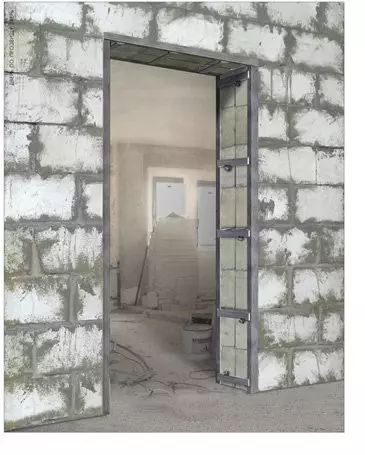
Frame for firmware
Articles on the topic:
Doorway from drywall
Stages of sealing door opening
- It all begins with dismantling the old door. Clean full, that is, the door canvas and the door frame.
- He finds goodbye from the capped pieces of concrete or brick, plaster or putty.
- Now exactly in the plane of the opening on the floor is installed a metal guide profile.
Please note that the profile does not go beyond the wall surface. It is mounted in the depths of the opening in such a way that the plasterboard sheet is installed for the wall plane, it must be in it.
Here it is necessary to accurately determine which finish will be used for wall cladding. If this is, for example, a simple putty with painting, it will be necessary to take into account the thickness of the finishing layer.
Article on the topic: Balcony combination with room: perfect solution for a small apartment
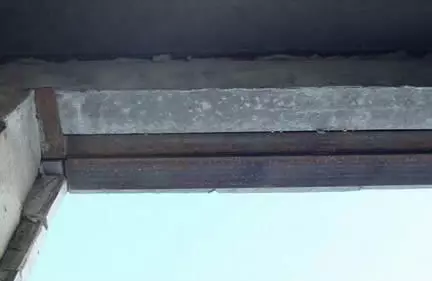
Installing the top profile
- Then the profile is installed on the ceiling of the opening (photo from above). Accommodation, exactly the same as the lower element.
- Two side racks on the edges of the doorway and one vertical rack in the middle are installed.
- Cut from a plasterboard sheet to the size of the installed frame. It is attached to the metal crate with self-draws.
- All, the same, produced on the other side of the wall. That is, the doorway is sewn from two sides.
So you can answer the question of how to sew the doorway with plasterboard. In principle, nothing complicated.
Useful advice
All frame profiles must be set in planes. This uses the level and plumb. The mounting profiles to the ends of the opening is made by self-draws and plastic dowels, the distance between which is determined by the size of 25-30 centimeters (see also the article as clipping profile for drywall and plasterboard to the profile).
The distance between the self-drawing, which is attached by plasterboard - 15 centimeters. The fastener hat must be dried into the body of the drywall at a depth of 0.5 centimeters.
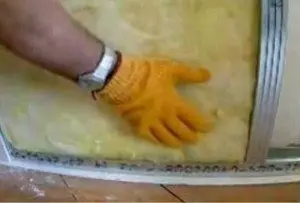
Insulation
Very often between two plasterboard sheets, the insulation is laid. Such a wall can be considered a full.
Sometimes, creating the interior design of one of the rooms, the second part of the plasterboard is not used. At this place the shelves are built, stand under the TV or something else.
Reducing the opening
How to reduce the doorway with plasterboard? This process is less complicated and costs, but it has its own nuances.
To do this, you need to decide on what size you need to narrow the space of the opening. And this size is deposited from the end of the opening of increments (use the usual ruler).
Then exactly on the markup across the opening on the floor install the guide profile and secure it with self-draws. Using a plumb, determine the location of the profile on the ceiling of the opening, and also secure it.
Article on the topic: how to correctly drag the chair with your own hands
Now the end of the new wall of the rack profiles is formed. That is, you need to install vertical racks along the edges of profiles laid on the floor and the ceiling.
Prepare plasterboard stripes. Two will be the width defined by the size of the wall to the rack. And one width equal to the distance between the racks.
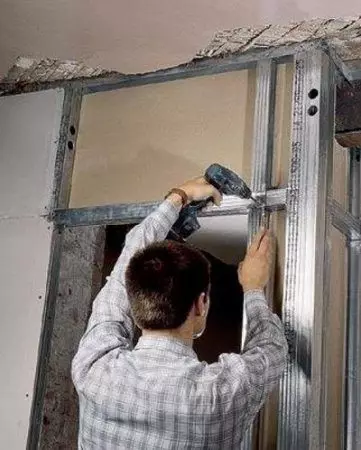
Reducing the opening
Attention! And now an important moment. The sidelines of drywall are attached to the racks of self-draws, and to the wall of glue.
To do this, you will have to pre-clean the end of the opening and apply primer. After that, bugs of glue are applied to the sheets at the edge of the vertical, the solution is not necessary than it is more, the better.
When two side strips are installed and fixed, you can mount the end strip, securing it to the racks of self-draws. The rest of all work is carried out only after the glue dries.
If the wall thickness is not big, then this design can cope with the loads. In the event that the thickness has large dimensions, it is recommended between two vertical rack profiles will install two or three crossbars.
This is how the doorway is reduced by plasterboard. Not all homemade masters who are going to start this process with their own hands, can understand the information issued by this article to the subtleties.
Therefore, we suggest familiarize yourself with the video, which is located on this page of our site. Let it be a kind of instruction to help.
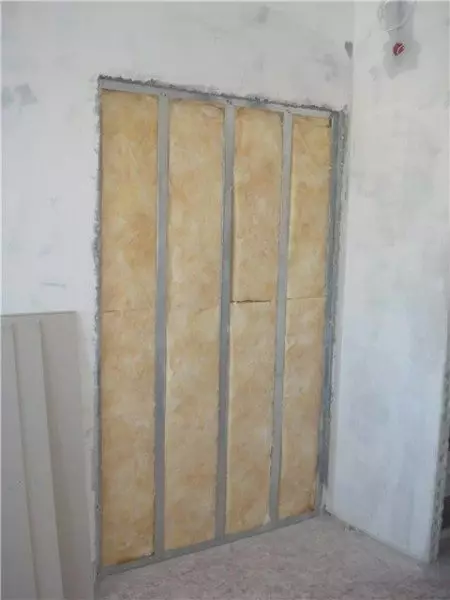
Loading door
Conclusion on the topic
Close to completely or reduce the doorway - the case is serious, in this you yourself were able to make sure. Therefore, it is necessary to refer to this process, as well as other construction operations.
That is, with full responsibility and attention. A small error, as always, will lead to unforeseen expenses.
Well, if you are decorated with minor changes. But, as practice shows, it often comes to what is necessary to change the design of the frame, which means to change the dimensions of profiles and drywall bands.
Article on the topic: How is the wooden window frame done with their own hands
What is all this conversation? The error leads to the fact that the project price changes.
