Many repair professionals believe that it is not the best idea in the bathroom of the ceiling of plasterboard. And indeed, by mounting the drywall ceiling in the bathroom, we expose it to the most serious risk - wimming.
But if you, nevertheless, decided to make a plasterboard ceiling in the bathroom - should not immediately refuse this idea. There are some nuances, we can consider that we can not eliminate all risks for drywall, then at least minimize them.
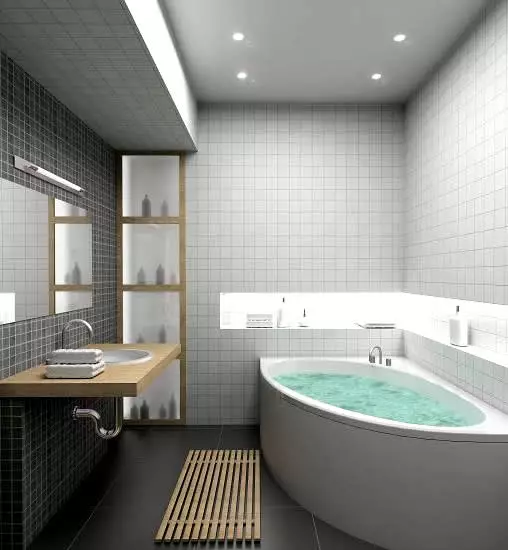
Suspended plasterboard ceiling in the bathroom
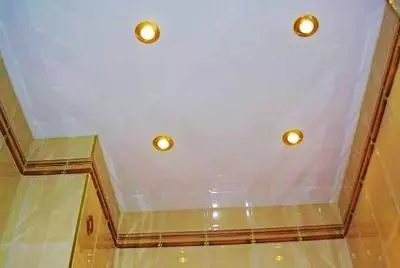
Ceiling in the toilet from plasterboard - to be or not to be!
Plasterboard for bathroom
First - and most important! - What should be paid attention to, designing a plasterboard ceiling in the bathroom - this is the choice of plasterboard itself. Of all the variety of models of plasterboard plates, only plates of moisture resistant drywall (GVL) are suitable, a thickness of 9.5 or 12.5 mm. Why exactly this plasterboard?
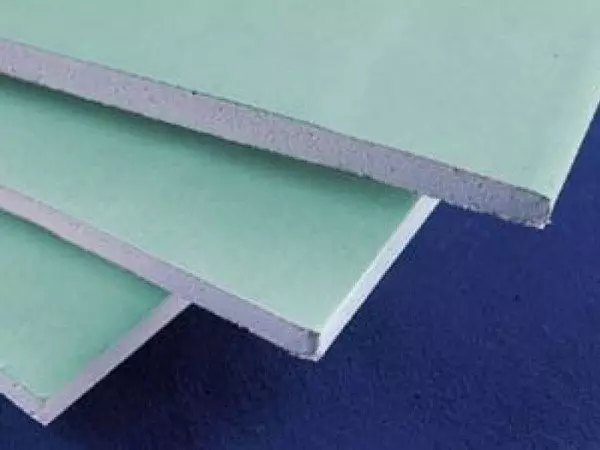
Moisture-resistant plasterboard
- First, the cardboard layers of this drywall are processed by a special paraffin impregnation. It is deepened in the depths of the plasterboard plate itself, preventing its moisturizing and deformation.
- Secondly, in high-quality moisture-resistant drywall, the gypsum layer is also subjected to hydrophobic processing. Thanks to this, the plasterboard sheet is not only not deformed - it also acquires protection against the penetration and development of mold fungi.
- Thirdly, mounting the plasterboard ceilings in the bathroom, each sheet of drywall can be additionally treated with acrylic penetrating primer. Due to this processing, the water-repellent properties of drywall will increase significantly.
Cooking bathroom to mount the ceiling
Preparation of the room
And still, whatever plasterboard, we choose, install a plasterboard ceiling in the bathroom - a rather risky solution.
Article on the topic: What to put along the fence and tracks at the cottage?
That is why at the stage of preparing the premises to install the ceiling, you need to take everything possible to minimize the risks:
- First of all, we need to provide high-quality ventilation in the bathroom. . The thing is that the plasterboard ceiling in the toilet or bath can "feel comfortable" with air humidity in 80-90%.
Consequently, to hold the humidity at this level, the bathroom needs a fairly effective ventilation system.
Note!
In order for ventilation to work efficiently, it is necessary to preserve not only the exhaust, but also the supply device, for example, the wall ventilation valve.
- It is also very important to treat walls and ceiling in the bathroom with antifungal composition. . The bathroom in this respect is definitely included in the risk group, and we need to do everything possible to the ceiling in the bathroom of the drywall is reliably infected with the infection of mold fungi.
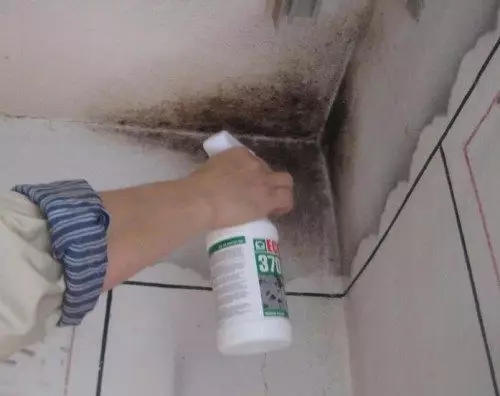
Antifungal treatment
- Putting the wiring for plasterboard ceiling in the bathroom, it is necessary to pay attention to its waterproofing..
This is exactly the situation when all wires must be laid exclusively in corrugated plastic pipes.

Gofrotrub for wiring
When all preparatory activities are completed - you can begin to prepare for installation.
Marking ceiling
Make a ceiling of plasterboard with your own hands in the bathroom as simple as the ceiling in any other room. Therefore, we only give the main sequence of actions below.The ceiling markup includes:
- Determining the level of our future ceiling and applying the walls around the perimeter of the baseline bathroom.
- Application on the markup ceiling in a step of 60 cm for fastening the suspensions for the main profile.
- The mark on the ceiling places in which built-in lamps will be installed.
Bath marking, as a rule, does not represent a special difficulty - after all, in most of our apartments, the bath has a small area.
Article on the topic: Japanese style wallpapers on the walls of the room
Installation of the suspended stream in the bathroom
Assembly of the carcass
Frame for the ceiling of plasterboard in the bathroom by montu:
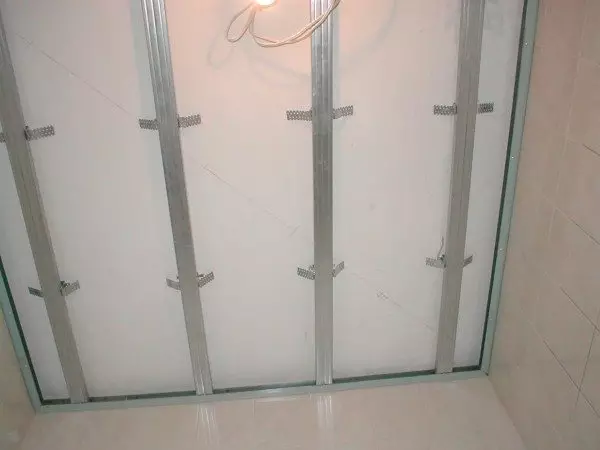
Ceiling frame
- On the wall we fix the basic profile. To secure the profile, use anchors with a plastic sleeve, which are scored in pre-drilled holes.
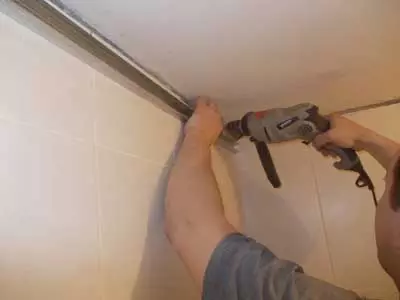
Fastening a basic profile
- To the ceiling is secrets from galvanized steel. The lateral parts of the suspensions be flexing vertically down - strictly at an angle of 900.
- Suspension and basic profile fasten the main profile. As a rule, a typical bathroom is sufficient to single-two profile planks.
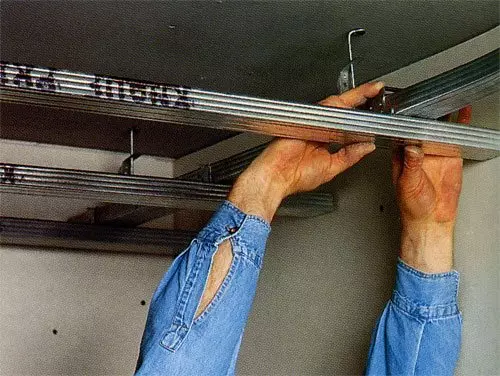
Montage Karcasa
Check the horizontal frame with a level. If everything is in order - you can proceed to the next step.
Mounting drywall to frame
To make plasterboard ceilings in the bathroom, you first need to trim the drywall according to the size we need. For cutting of plasterboard, we use a building knife or a small saw with small teeth.
Next, the skin is happening like this:
- We raise the plasterboard and apply it to the frame - so that the edge of the sheet is laid on the main ceiling profile for drywall.
- Sheets of plasterboard are stacked by "rotary", i.e. So that the seams between them did not coincide.
- Using a screwdriver, attaching drywall to the frame of metal screws (with a brown) 25 mm long. We try to twist the screws in such a way that they do not break through the top layer.
- In the finished trim using a drill nozzle we drill holes for embedded lamps. We bring the wires to the outside, following the contacts to be reliably insulated.
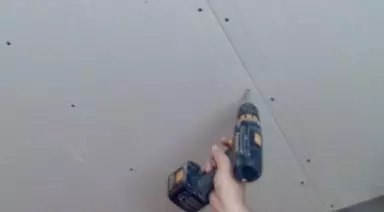
Mounting plasterboard
Tip! Holes for lamps can be done before mounting - looks more convenient for you!
Completion of work
After the trim is complete, it is necessary to make the final finish of our ceiling.
For this:
- The seams between the sheets of drywall, and also - all hats of self-tapping screws process the putty. After the putty on the ceiling from the drywall is completely dried - it is grinding it until the perfectly smooth surface is obtained.
- We process the ceiling acrylic primer again - additional moisture protection for the ceiling in the bathroom will not be superfluous.
- Collect the interior paint ceiling, intended for the baths - only such paint is able to withstand permanently in terms of high humidity.
- Install and plug in the built-in light.
- Do not forget about the installation of the ceiling plinth - it must protect the ends of the plasterboard cover from moisture.
Article on the topic: Flooring device on a concrete slab in a private house
Of course, make the ceilings in the drywall bathroom - the business is troublesome, and in many respects even risky. But subject to the above recommendations, it is quite possible to achieve the desired result!
