Solving the issue of the construction of the interior partition, today there is no need to use traditional materials such as bricks, blocks and wooden materials. This is understandable, because there is a plasterboard on the market, which supposed all its competitors. Therefore, the question is how to make a plasterboard partition in the room, is the most common.
Why?
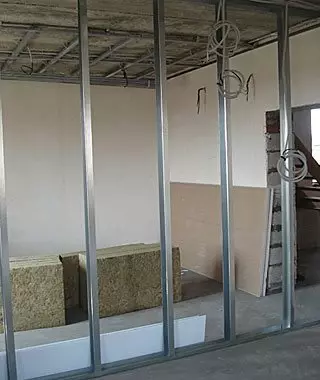
How to make partitions from drywall - installation scheme
- Simplicity of the construction process. Make an inner partition is easier than simple.
- This is the most economical option both in the financial cost bar and in terms of temporary.
- To date Plasterboard partition is the easiest construction of all known . And accordingly, pressure on the floors is reduced.
- Plasterboard is an environmentally friendly material. It can be used today in all rooms with different appointments. Everything will depend on the type of material. We note moisture-proof and fire-resistant plasterboard. By the way, the limit of fire resistance of drywall partitions is quite high, which confirms the possibility of compliance with all the rules and norms of fire safety.
Articles on the topic:
- Gypsum County Partitions
- Interior partitions from plasterboard
- Plasterboard Partition with Door
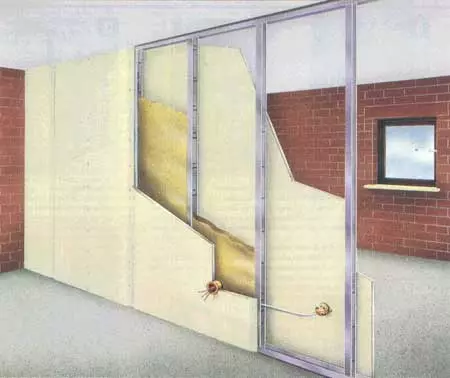
How to make a partition in a drywall room - straight design
Erecting plasterboard partition
This process must be divided into several steps, where two main: installation of the frame and its cladding of drywall sheets. There is another stage - it is the conduct of heat and sound insulation works associated with the laying of the necessary materials into the interpophilic space of the frame.As well as the wiring of the necessary communication networks. This is usually electrical wiring and various cables.
Calculator
A simple calculator looks like this:
| Width, M. | |
| Height, M. | |
| Name | Flow consumption | Units. Measurements |
| one Sheet Gypsum Carton Knauf Glk (G CLEB) | sq.m. | |
| 2. Profile guide PN 50/40 (75/40, 100/40) | Bim.m. | |
| 3. Profile of racking PS 50/50 (75/50, 100/50) | Bim.m. | |
| four Jerpets self-tapping tn25 | PC. | |
| five . Putacure "Fugenfuller" ("UNFLOT") | kg | |
| 6. Ribbon reinforcing | Bim.m. | |
| 7. Dowel "K" 6/35 | PC. | |
| eight . Seal tape | rm. m. | |
| nine . Grinding Deep Universal Knauf-Tifengrund | L. | |
| 10 Mineral cooker plate | sq.m. | |
| eleven Profile Corner | For customer needs | Bim.m. |
Montage Karcasa
So, answering the question of how to properly make a plasterboard partition, it is necessary to determine what material the framework itself will be erected.
Option two:
- Wooden bars;
- Metal profiles.
In principle, both, and other material take place to be used. But preference is best to give the second. Why?
- First, the tree under the action of changes in such indicators, as humidity and temperature, begins to change its dimensional indicators. Therefore, the likelihood of divergers of plasterboard shests appears.
- Secondly, to compare the durability of these two material makes no sense. And so everything is clear.
- Thirdly, the metal profiles have already done holes for the wiring of electrical networks.
Article on the topic: Styles of curtains in the interior - Briefly about the main
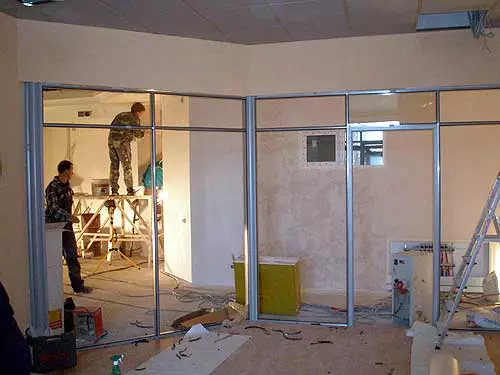
How to make a plasterboard partition - installation of a frame
If you compare the two main stages of the construction of the partition, then it is the installation of a frame design is both complex and responsible. Why start? With markup.
First of all, they are applied to the ceiling and on the floor two identical lines that determine the location of the partition. They must be in one vertical plane. How can I do that?
There are two options:
- Digit a strict line on the ceiling, which should be perpendicular to the walls it connects. And from this line to the floor with a plumb to break several points, which will be battered on the floor.
- This option is the same, just the opposite. First, the line is drawn on the floor, and the plumbing points are determined on the ceiling.
Note! To both lines are properly applied, it is necessary to pre-conduct work on equalizing surfaces and gender, and the ceiling.
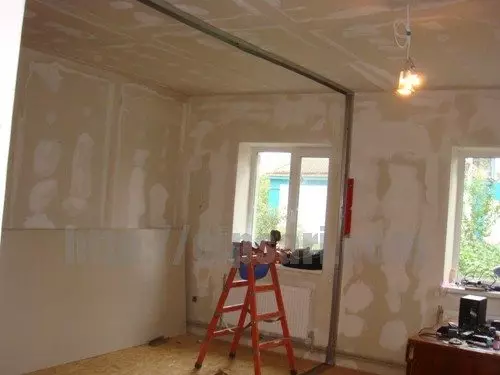
How to make a frame for partitions from drywall - installation of profiles on the floor and ceiling
Now the lines are installed metallic ceiling profiles (PP), which are attached to the surfaces of self-draws. Therefore, for this operation you will need a perforator and screwdriver.
The distance between the fasteners is determined by the range of 30-40 centimeters. It is necessary to pay special attention to the fastening of these profiles, because they will bear the entire main load.
Next, vertical racks are installed, the distance between which is determined by the width of the plasterboard itself. That is, the vertically mounted liter must rely on three vertical profiles.
Two of them will be located on the edges of the sheet, one exactly in the middle. Pay attention to such a factor that two neighboring drywall sheets must lie on one profile with their edges (this is important when carrying out installation work).
It means that the installation of vertical racks must be carried out from any wall, where a wall profile is installed, which is attached to the wall by self-draws. It is from it that is postponed 60 centimeters (sheets of leaf) to the opposite wall. These are places for attaching racks to ceiling and sexual profiles.
Doorway in the partition
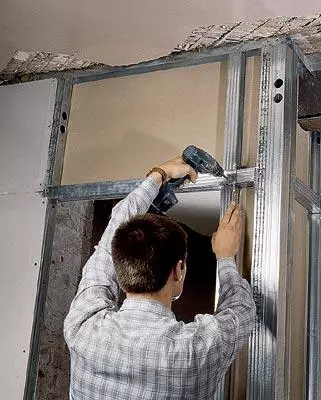
How to make a partition with drywall - formation of a doorway
In any partition you need a doorway. The installed doorway profiles are the most loadable, so their installation is given a special meaning.
- First, profiles are installed by the shelf towards the opening.
- Secondly, it is necessary to insert a wooden bar in them to put in them, which is attached inside with self-draws.
Important! The size of the timber must accurately correspond to the size of the internal opening of the profile itself. Mounting with self-drawers is best carried out on the side shelves.
The doorway is necessarily formed by the cross, which will determine the height of the door. To do this, you will have to make a P-shaped design that you need to install and secure "upwards". The dimensions of the horizontal shelf are determined by the dimensions of the doorway width.
Article on the topic: Shoes when laying a laminate: How to eliminate?
If it is decided to install the opening with the arch, the arched construction is installed instead of the crossbar. It will have to make it from the same profile, but at the same time to withstand the configuration.
In principle, there is nothing complicated in the manufacture. To do this, you will have to cut a small number of wedges in the profile, on the boundaries of which the element will begin bending (for this you can use scissors for metal).
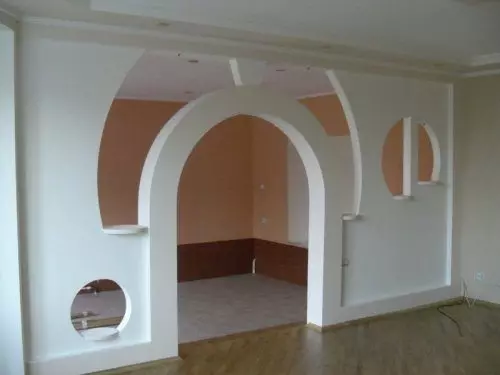
Arched opening of plasterboard
After that, it is possible to set any radius by which the arch will be formed. It is important not to disturb the stiffness of the arched design. Although the plasterboard itself will create strength and stiffness, so there is no reason to worry.
Articles on the topic:
- Installation of interior door in a drywall partition
- Which profile is needed for partitions from plasterboard
Windows and shelves in the partition
The partition with windows is a simple design. Everything is performed by the same technology. The window opening is formed by horizontal profiles, which are installed between the racks.
The easiest way to build the window is to mount two crossbars between the nearest runoff, but such a window is standard in width (60 centimeters).
To create smaller windows, you will have to install small pieces of profiles between the cross, corresponding to the distance between horizontal inserts. This method makes it possible to build partitions with the necessary number of windows of different sizes, which allows you to somehow diversify the appearance of the entire structure.
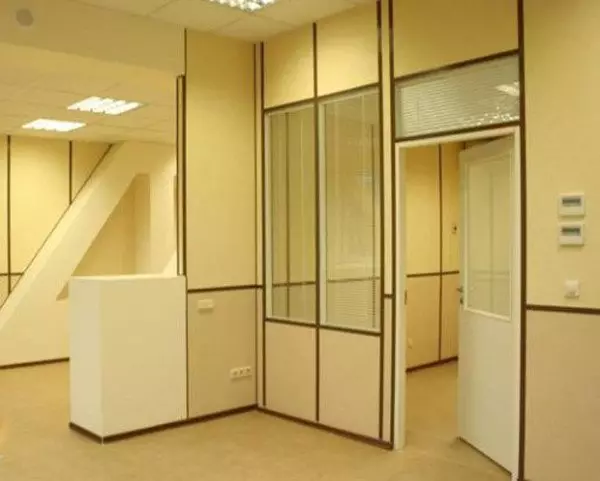
Option, how to make plasterboard partitions properly
As for the partition with shelves, it should be noted that this design has a number of difficulties in execution, which depend on the configuration of the partition itself. The thing is that the shelves themselves can be embedded and hanging.
It is from this that you have to be repelled when working. In our case (simple partition) hanging shelves will be more relevant, there is no need to change the design.
If the question is in such a way that we make a plasterboard partition in an apartment with built-in shelves, then you have to modify the entire frame design.
- First, it will have to expand the lower part of the partition.
- Secondly, there is a need to expand the middle part horizontally.
- Thirdly, the shelves should be determined and the presence of side walls will be determined.
Article on the topic: Embroidery cross landscapes of large sizes: Schemes for free, sea and winter, urban and rustic, small monochrome, sets for autumn, summer and spring
All this is difficult, therefore you should not try if the budget allocated for repairs is limited.
Krivolynaya partition
Sometimes designers to give the room the unusual and extravagant, install partitions, parts of which are connected at an angle. Many may seem that this process is something very different from the previous one.
Nothing like this, it is important to determine the configuration of the wall itself. Everything else is no different.
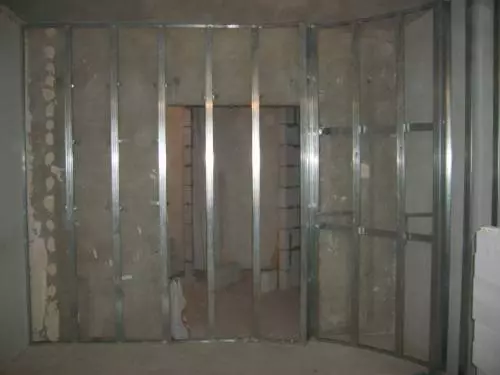
Corner partition
If it is simpler, the contour of the partition is determined on the ceiling and on the floor, according to which profiles are stacked. Now between them, as usual, racks are installed.
Important! At the place of deviation of the partition, that is, where two parts are attached at a certain angle (the angle size does not matter), it is necessary to install the racks, there must be two, on each side of the wall section.
Today, more often, the designers began to use partitions with an angle, thereby separation of space is achieved by non-standard ways, which is a kind of novelty in designer art. True, the price of such a partition will be slightly higher.
Articles on the topic:
- Decorative plasterboard partitions
- Doorway from drywall
- Handwood walls with their own hands
Cracking frame plasterboard
So, we go further, answering the question of how to make a plasterboard partition with your own hands. The second stage is the trim.
In principle, this process has a standard procedure. That is, the sheets are installed on the frame and attached to it by self-draws.
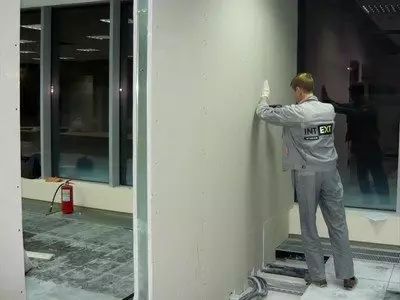
How to make a frame for partitions from plasterboard - sheathing sheets
Well, if the whole design has only a doorway. But if the solution to have a pair of windows is still in force, then it is necessary to cut sheets in size.
All this is not difficult, but there is one point that concerns the remnants of the material. They will definitely be, and this is how you yourself understand, the issue of saving.
But nothing can be done about it. You still have to buy such a number of material that will correspond to the area of the object.
So, everything will solve a square meter as the dimensional base of any plane. In addition, on each side of the frame, a certain amount of material will be attached.
Conclusion on the topic
This article should be for you as instructions for use. It is she who answers the question of how to make partitions from plasterboard with their own hands.
But if you did not understand something, then here on the page we specifically placed photos and videos. This is your help.
