People without the experience of the design it is quite difficult to build a gazebo on a personal project. Therefore, it is much easier to take ready-made schemes and drawings of the arbor, and repeat the buildings already made. In this article, we will look at several different design options and their features.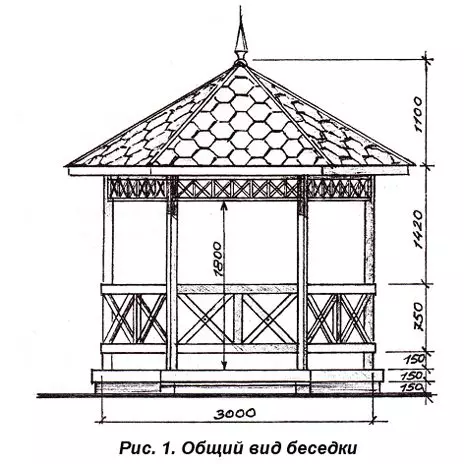
Classic Wooden Arbor
Main elements
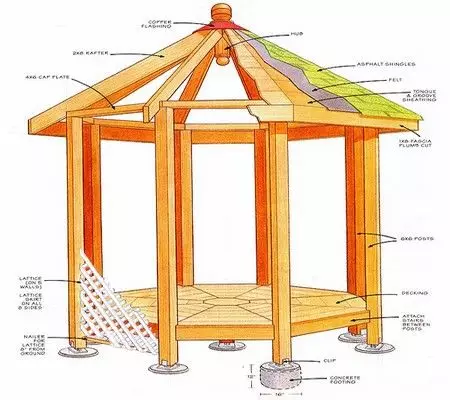
Hello elements
All arbors of frame type are very similar in the design, regardless of the form, they can have the following elements:
- Foundation;
- Floor (most often wooden by lagas);
- Foundation Lower;
- Roof support columns;
- Top strapping;
- Perila (central lifting);
- Slinge system and roof mounting case;
- Plumber of walls;
- Internal elements (benches, tables, mangals).
Popular Options Arbor
Below we present the schemes of arbors for giving from various materials, from the easiest and cheapest, to the structures of 6-8 coal-shaped.Simple welded gazebo
If you do not have money for building an expensive gazebo or buying ready, it can be done on your own. This option consists of a solid welded frame with two bears and a table. The roof is done rounded, so the precipitation will not accumulate on it, and 1 sheet of polycarbonate will be enough for its coating.
Summer arbor scheme is shown in the drawing. According to him, you can assemble the design yourself in the presence of a welding machine, or order a manufacturer in the workshop.
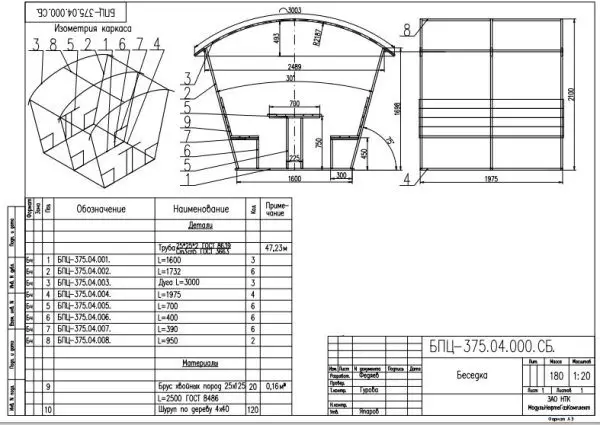
Drawing cheap steel arbor
- The frame is assembled from steel profile pipes 25 * 25 mm, and they will need about 50 rowing meters. Three arcs with a rounding of 3 meters will need to be made to order.
- Welding of elements is done according to GOST electrodes E42. Then the floor, shops and a table are trimmed with boards 25 * 125 mm. For durability, they will need to be covered with soil and paint the enamel of PF-133.
- At the end, the polycarbonate sheet is screwed onto the self-tapping screw through the rubber gaskets, so as not to press it strongly. If desired, you can also sew walls from the wind.
Article on the topic: Natural linoleum: What it is, reviews about eco composition, photo and laying of materials
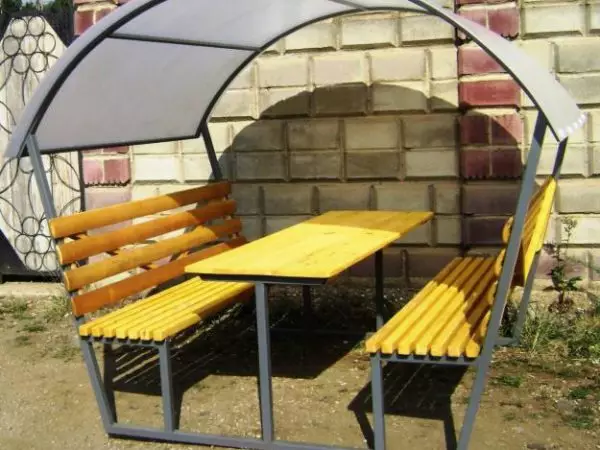
So the design looks after painting
Tip!
So that the garbage does not fall inside the hundred polycarbonate, it is better not to cut it, but cut off with a knife.
It is advisable to use special thermoshabs that will not allow the bolt to fasten.
The holes must be a pair of millimeters larger than the diameter of the bolts.
Rectangular gazebo with brazier and recreation area
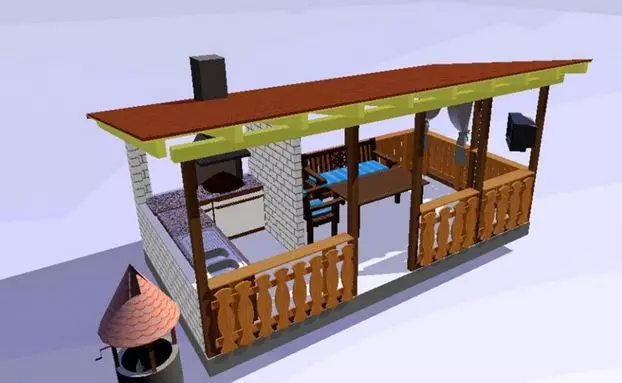
3D model of a large rectangular arbor
A feature of this gazebo is a combined base: it is installed on a boronobilic pile and tape foundation.
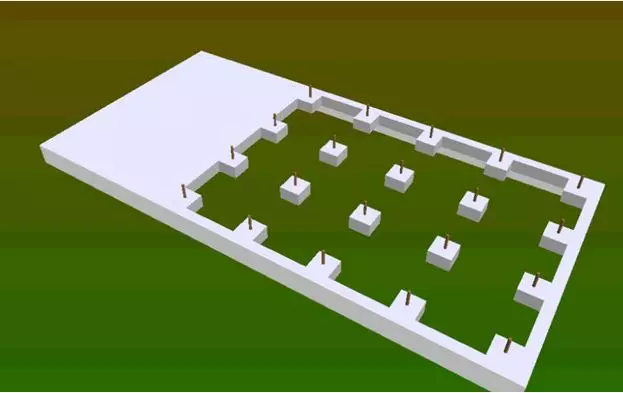
Model of combined foundation
- The grind area is located on a tape foundation for a gazebo with a concrete floor of the soil. The walls in this zone are made of bricks until the middle of the height.
- A short corner column on the site of the brickwork is attached directly to it using anchor heel with carvings.
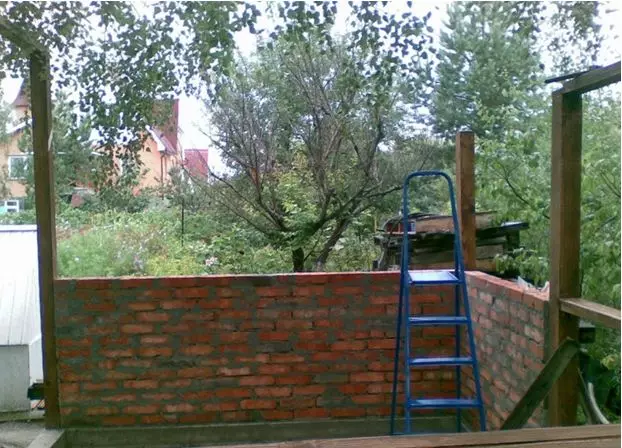
One roof column is installed on brickwork
- The recreation area is located on a column base with wooden floor. For the strapping around the perimeter, concrete piles with reinforcement are flooded, and the intermediate supports for lag of the floor are made in the form of brick columns.
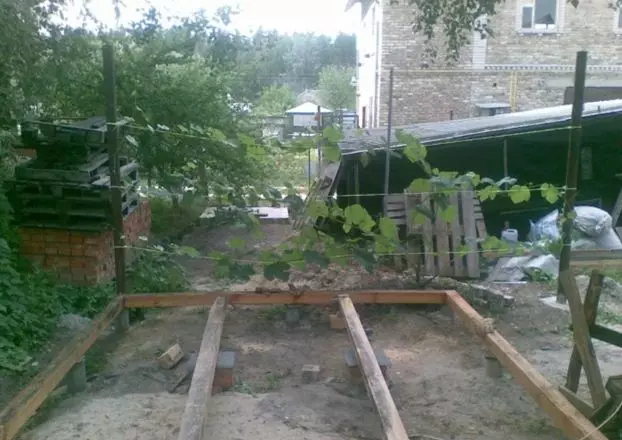
Foundation of recreation areas on columns and piles
Tip!
The place of adjoining the ribbon foundation and columns separate the waterproofing layer from the frontieroid.
- The roof is made the simplest - single, so one series of support pillars is made above the others.
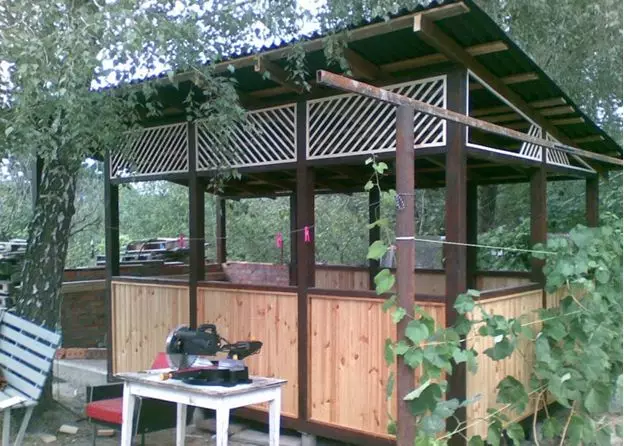
General view of the finished arbor
Articles on the topic:
- Arbors rectangular (photo)
- Drawings gazebo for giving
- Sparkling welded
Hexagonal gazebo
Simple wooden hexagonal gazebo
The following scheme of the arbor is quite simple and inexpensive in performance, has a beautiful appearance.
If you do everything with your own hands, then the price of materials will be about 25-30 thousand rubles.
- Even a simple block foundation is suitable as a base, but more reliable will make a monolithic reinforced stove. The photo shows the layout of the foundation for filling the monolithic plate and the formwork device.
Article on the topic: What tool is needed for the installation of bulk sex
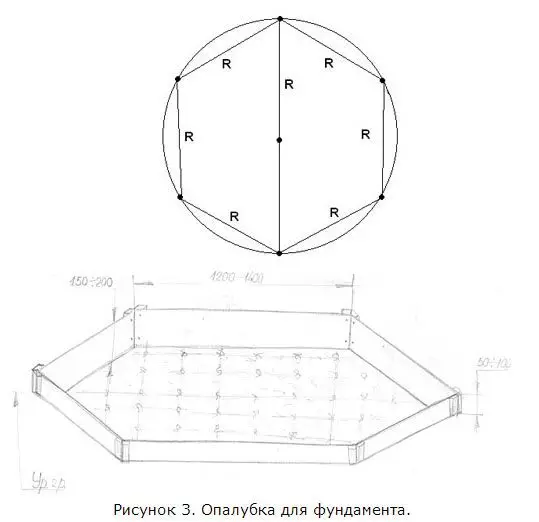
Foundation marking under 6 coal monolithic slab
- On the foundation around the perimeter, a bruse strapping is made with carved groove grooves.
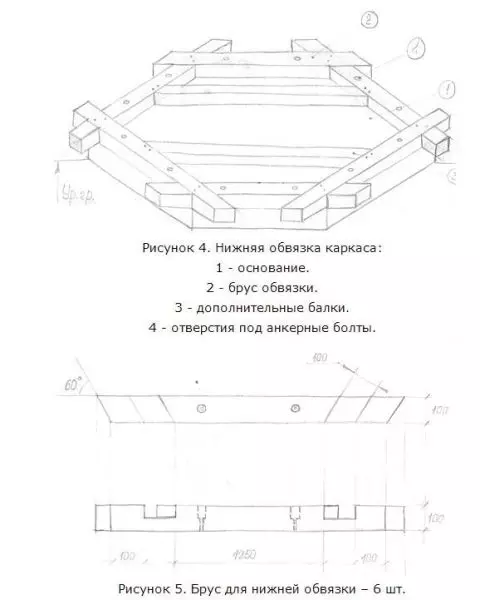
Installation of lower strapping
- With the help of self-tapping and corners on the strapping, the carrying frame is collected with the upper strapping and railings.
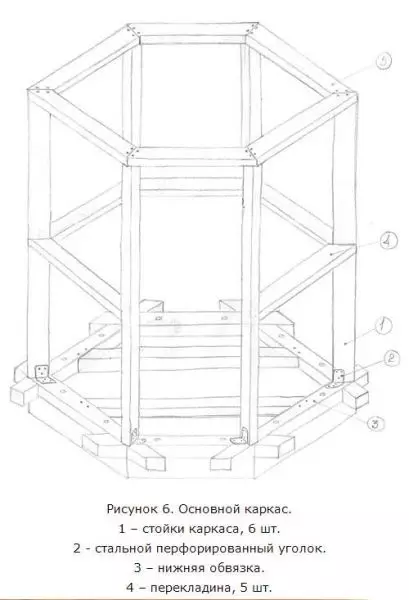
The process of assembling the carrier frame from the bar
- Then the skeleton of the roofing system is attached to the frame. It is assembled in several stages. First of all, the central farm of the carcass is assembled, from two rafters, connected at right angles. They are fastening additionally crossbar.
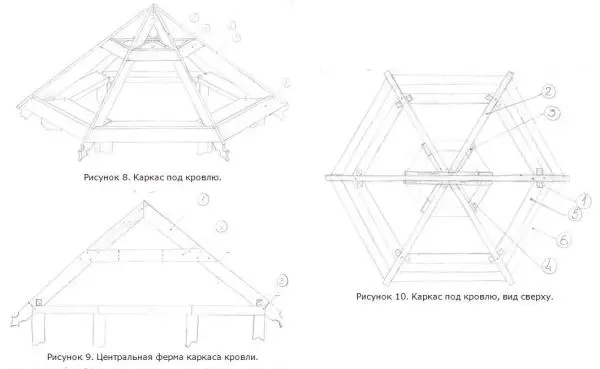
Installation of the rafter system
- The finished farm is attached to the upper strapping. For tight docking in places of fitting, rafters and strapping are made rectangular cuts.
- The remaining rafters are attached separately to the central farm. Additionally, they are connected to it crossbar.
- When the rafters are ready, perpendicular to them is done by the bug of boards.
- Then, if necessary (depending on the roofing material), the rafter is tightly shed plywood or OSB.
- This roof scheme arbor comes with an additional turret in the center. As a result, it turns out a two-level roof, it will look more beautiful and effectively. The walls of the turret are harvested from wood, and the top closes with a metal sheet.
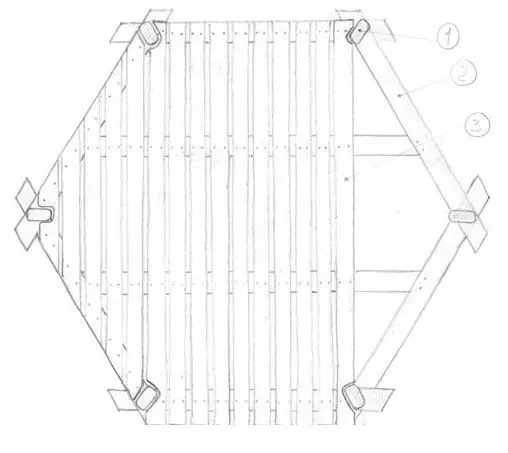
Wood floor flooring
- The floor and walls are mounted simply in the form of a frame of a frame. You can use any favorite material for the walls, in this case a block cham is applied.
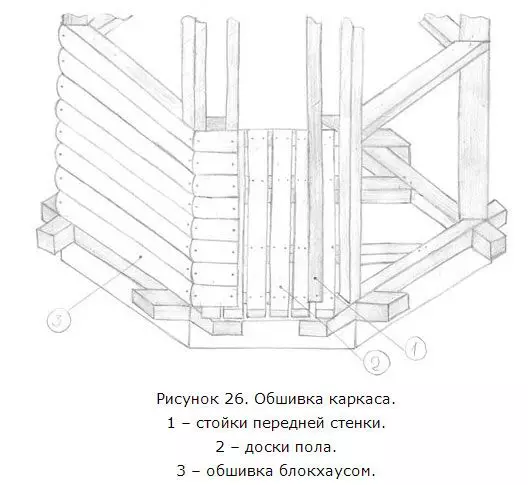
Covering walls blockhaus
- And the last stage - a bench and a table of wood is made inside.
Octa marginal gazebo
The following arbor construction schemes are similar to a 6-coal version, but still have some differences.
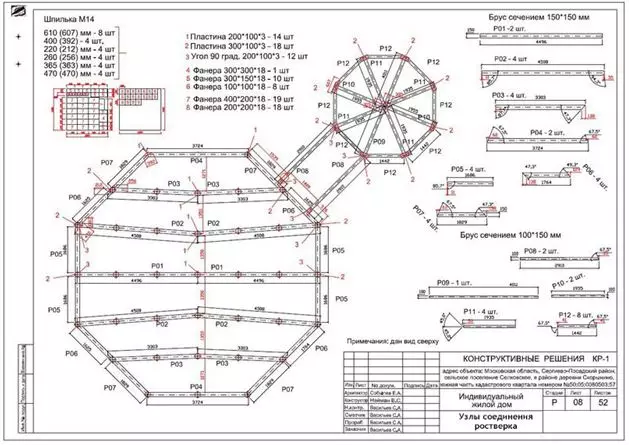
Octa gazebo with house
- The octa marginal gazebo is installed on the same level near the octa-shaped house. They are connected to a wooden platform with a canopy.
- From the opposite side of the gazebo, arched bridge over an artificial reservoir.
Article on the topic: Parquet Parquet: Types and Installation, Laying of Parquet Shields, Photo, Soviet Repair Board on Lagas, Outdoor Laminate
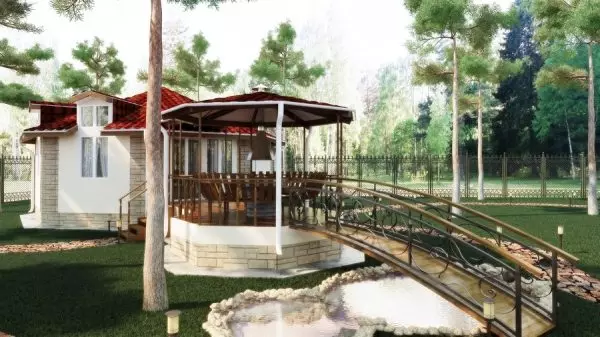
Project visualization
- Since this project uses non-monolithic, but a column foundation, which is installed in the form of two circles, the inner beams of the lower strapping are attached to the columns from the edges to the center. Therefore, it is impossible to normally fix the sex board to the lower strapping.
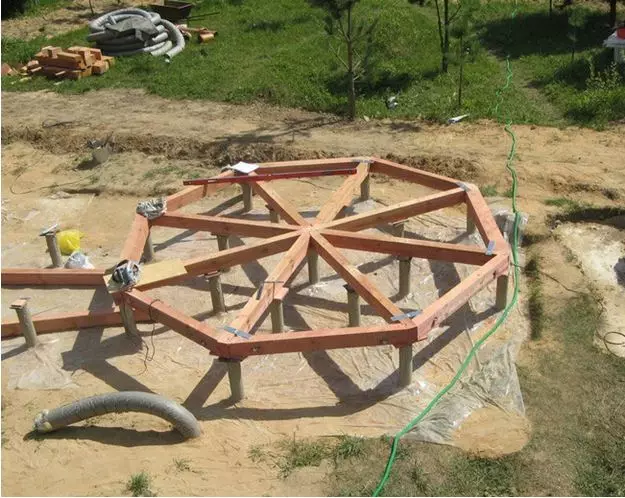
Installation of frame on the column foundation
- To correct this problem, after mounting the strapping on top of it, additional lags are installed with the necessary step for laying a tipped board. To better understand how the installation occurs, take a look at the photo of the construction.
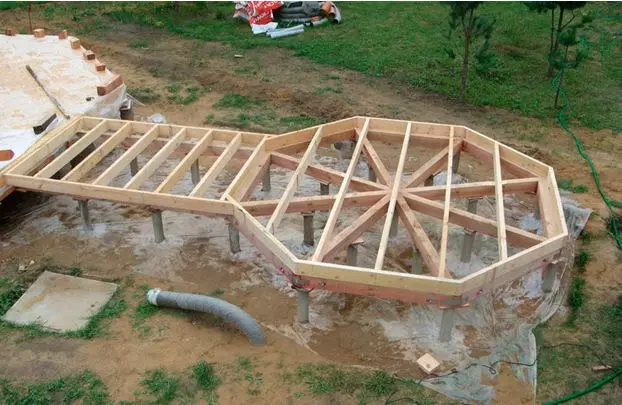
Lags for mounting flooring on the floor
- Also, the design of the roof deserves special attention, through the center of which exhaust pipe stretching from the mangal gazebos. For this, a two-level "spider" was made of metal. The top of its level fastens all the rafters, and the lower level of their backup.
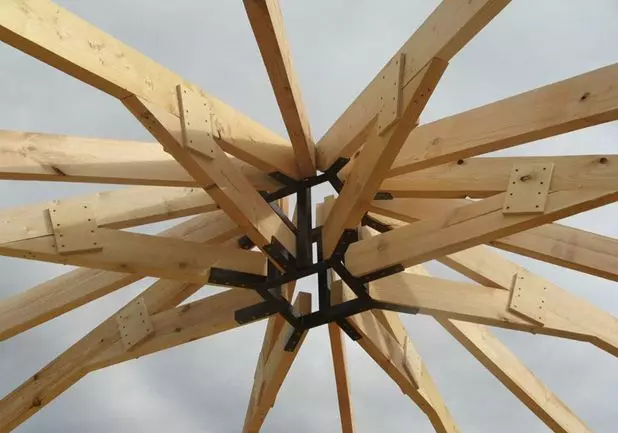
Roof arch design with chimney exit
Below you can see the whole design assembly.
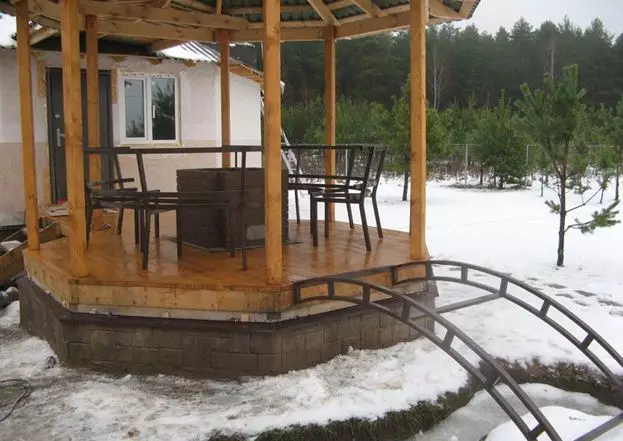
The final stage of construction
Conclusion
We reviewed the schemes of garden arbors of various shapes and designs. You can choose any option that suits you to taste and budget and build it yourself.
On the video, this article shows the instruction on which you can collect the gazebo simply and quickly.
