Any construction requires a certain preparation. Do not do without this stage and, if you wish, install yourself on our own country section of a wooden arbor. If you are too lazy to calculate an approximate number of necessary materials, then get ready to spend a lot of time on unnecessary store consecers for small parts.
Before proceeding with the construction, it follows to find and prepare the platform. Although this construction and cannot be compared with the usual residential house, but this stage should not be missed, otherwise they will later come across unexpected difficulties.
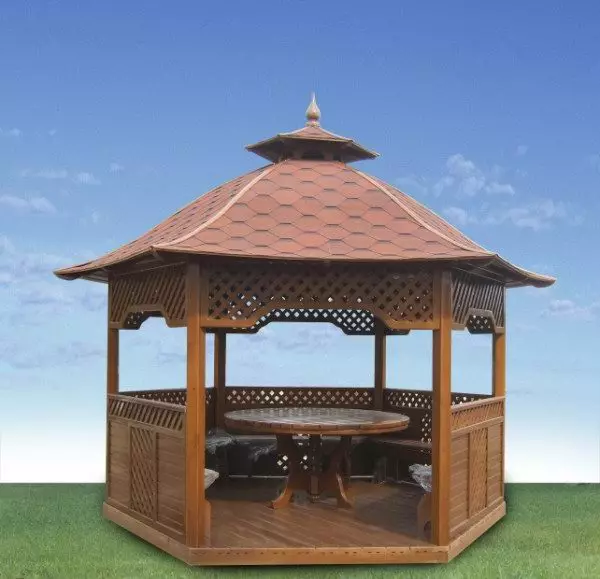
In the photo - the elite version of the garden arbor
Materials
- Wooden timber (in mm):
- 100x100x3000 = 5 pcs.;
- 100x100x2300 = 4 pcs.;
- 100x100x1000 = 5 pcs.;
- 50x100x2000 = 8 pcs.;
- 50x100x3000 = 7 pcs.;
- 50x100x1000 = 2 pcs.;
- 50x100x4300 = 2 pcs.;
- Lining - about 20 m2;
- Floor board with a thickness of 40 mm - 9 m2;
- Board for the shell of the roof thickness 1 "- 9 m2;
- Wooden rack size 20x30x3000 mm;
- Roofing material;
- For foundation - several bricks and 50 kg of cement;
- Nails;
- Self-tapping screw;
- Screws;
- Metal fittings - Ø10 mm and Ø12 mm.
Tip: Making the calculation of the material for the arbor, increase the amount by 10-15%.
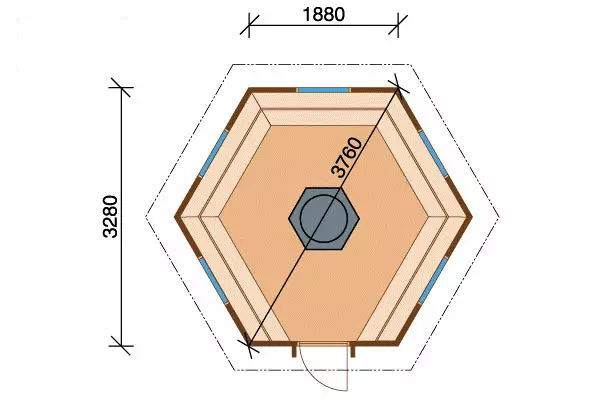
Scheme of construction
Instruments
- Disk saw - manual or stationary;
- Planked, better electric;
- Drill screwdriver;
- HydroWore.
Formula
By producing the calculation of materials for the construction of the arbor, the following factors should be taken into account:
- The number of people at the same time located indoors:
- up to 10 - diameter 2.9 m;
- up to 12 - area of approximately 9 m2;
- up to 14 ≈ 11 m2;
- up to 20 ≈12 m2.
- Type of the upper section;
- Type of bottom;
- roof:
- four-page;
- two-screw;
- Hex.
- Availability:
- impregnations and her appearance;
- tables and bedrooms gazebo;
- roof coatings;
- Tiles on the floor.
Article on the topic: Metal threshings: Aluminum and PVC height
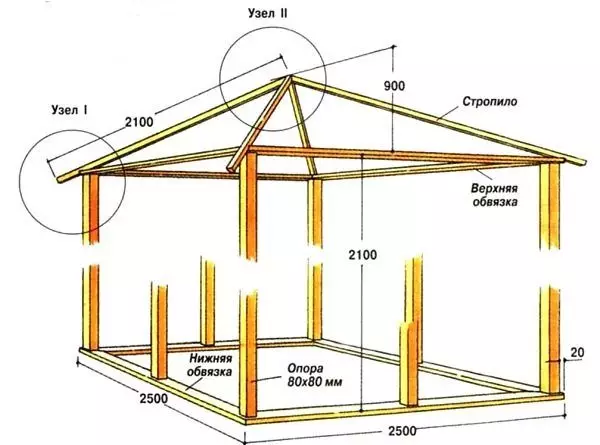
Country section
Formula for calculating cost
The price is: the cost of materials + installation (table + benches) + impregnation + roof + tiled work.An example of calculating the material
- At the first stage, decide on the size of the future facilities To understand how much material is needed for the gazebo. In our example, the most optimal option is 3x3 m.
- Follow the territory and dig the pits for the foundation columns - 9 pcs.
Tip: For savings, use a used brick, it will not affect the quality of the construction.
- Fold from bricks columns (5 rows 2 pcs.).
- Output the foundation in the horizontal Hydraulic.
- Install metal rods in the corner pillars Ø 10 mm. Leave from above 200 mm for the trimmer.
- Put on top on the columns of the waterproofing layer.
- Collect out of 5 bars sizes 100x100x3000 mm base . Knit them in the crossing places "hardwood", drill holes in the bar and suck them on the rod in the corner columns.
- Prepare vertical racks from a bar 100x100x2300mm Electrolake and make a chamfer of 10 mm.
- Make top on the racks cut your hands 40x100 which is useful for fastening diagonal beams.
- Drill in the lower end the racks hole Ø 10 mm and suck them on the rod.
- Align the stands vertically and secure them with temporary pits . Additionally, fix them at the bottom of the screws.
- Collect on the ground from the bar with a cross section of 50x100 diagonal ligament Connect them in the middle "in the trip", and along the edges, make cutouts for installation in the cuts of racks.
- Strengthen the place of crossing overlays from the bar with a cross section of 40x40 . Here will come around the pole of the roof of the arbor.
- Install the cross on the racks By inserting into the cuts.
- Fasten with nails 200 mm long.
- Singing an external bunch around the perimeter with a cross section of 50x100.
- Make railing Using the 50x100 ram, sitting it and removing the brass 10 mm.
Skill them and secure at an altitude of 900 mm.
Article on the topic: Errors and malfunctions of washing machines Atlant
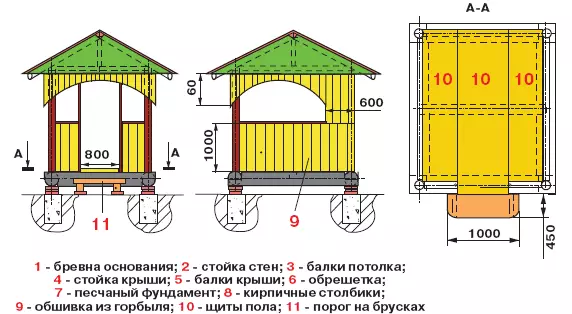
Wooden pavilion scheme
Calculation of the roof
Since our facility will have a square shape, a four-page version of the roof is best suited for it.
Below is the capacious instruction on its installation:
- Take the bar 100x100x800 (the height of the roof) and make a rack with eight edges for installation of 8 rafters. Make it in it dug under the two first diagonal rafters.
- Connect them "in drapery" by making cutouts at the appropriate angle, insert the columns in the groove and secure long screws.
- Install them so that the roof stand is leaning on the crossing of the diagonal ligament of the main columns, and the rafters lay on the poles with a departure of 400 mm.
Tip: Periodically check the building level horizontal elements.
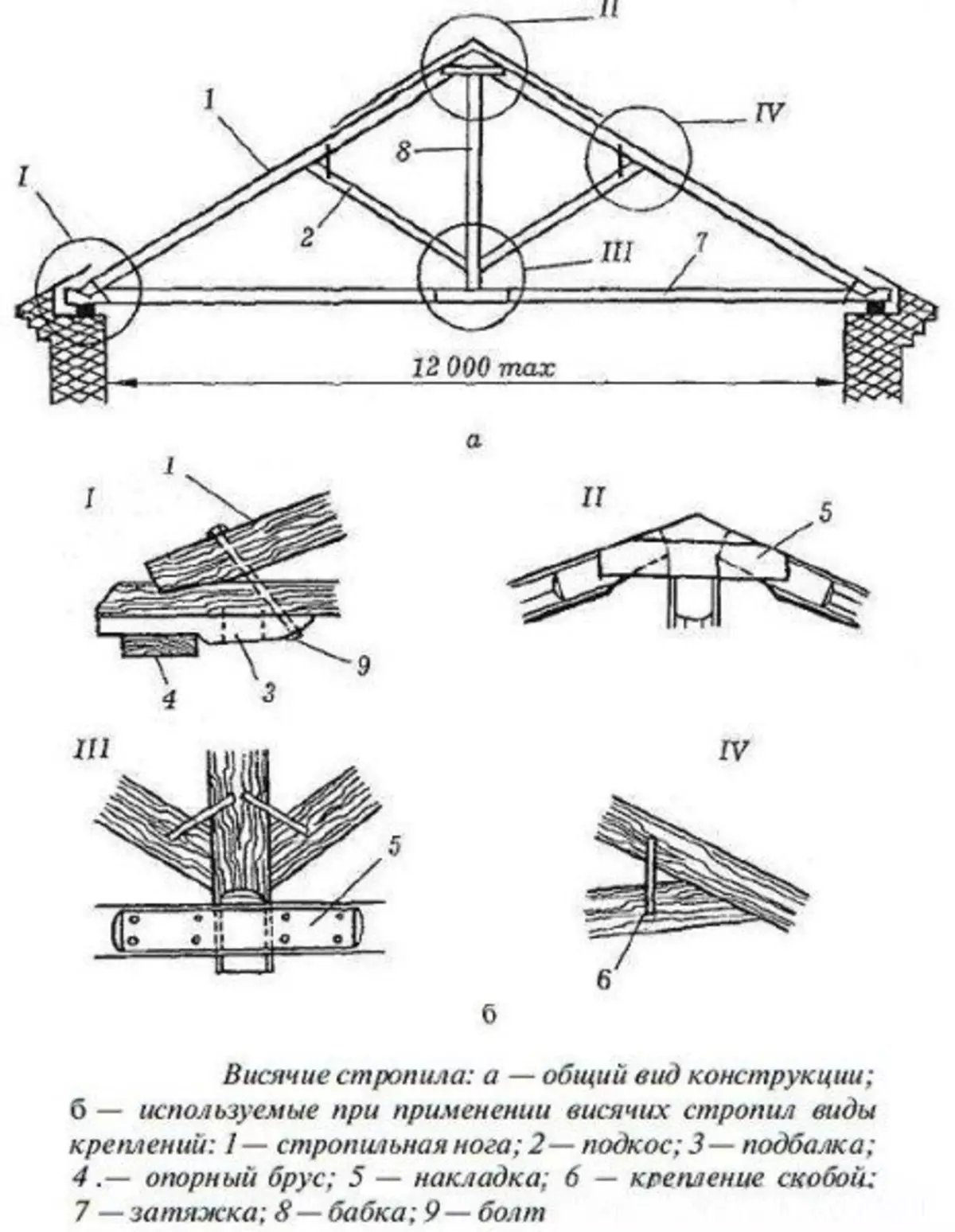
Roof setting
- Fasten with nails with a length of 200 mm.
- Prepare a couple more diagonal rafters and secure their folding on the roof rack, and after four more rafters, in which the lower ends should lie on the outer ligament of the racks.
- Secure all screws and nails.
- Make a 25 mm width of the roof width. The departure of the lower boards should be - 80 mm for the ends of the rafted.
- Set the racks of the racks from the bar with a cross section of 40x70 mm, fasten them with nails and screws, then remove the time sors.
Tip: Once again, check the verticality of the racks by the level, and from the entrance side, make the "Cross-Cause" cracker to install small columns.
- Connect at the intersection of the "hardwood" cracker.
Tip: Consider when calculating materials additional racks, as the three-meter span will experience a large snow load.
Crow roof
- Treat all wooden impregnation elements on an alkyd basis, it is better acrylic. So you protect them from fungi and mold.
- The first (carnome) series "skate-carnice universal" cutting or "rectangular". Use it on four skates, cutting into 3 parts by perforation.
- Make a decorative crate, which will carry and functional role - increase the stiffness of the structure. Cut from a bar with a cross section of 40x150 mm brus with a cross section of 40x30 mm, ride them and remove the chamfers. Cut from the ends at an angle of 45˚.
Article on the topic: Modern design styles: minimalism, High-tech, Loft, Modern (photo)
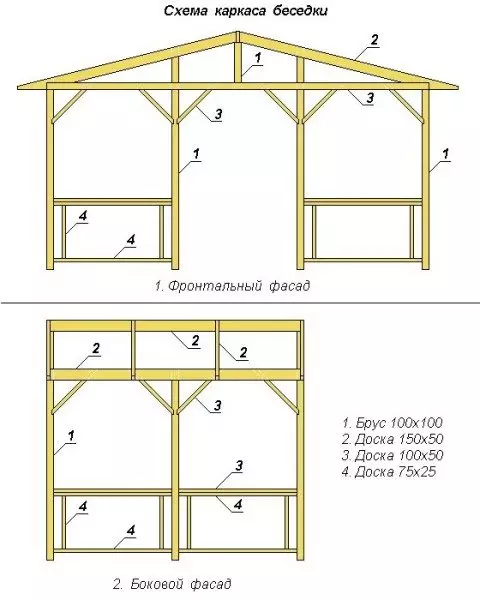
Frame and side facade design
Calculate input
- Make from a bar with a cross section of 100x100 mm two racks with a height of 900 mm.
- Drill in the lower ends of the hole.
- Drill in the lower bar 2 holes Ø12 mm and install the metal reinforcement there so that 100 mm remains from above.
- Set on the ends of the rear reinforcement, check their vertical and attach short railing with screws.
- From the side of the entrance at the railings round the edges.
Output
The article described how to calculate the material on the arbor alone. At the same time, it is necessary to add to the final result of 10-15%, since it is often sub-sized.
Be sure to make up for yourself the most detailed drawing of the future building, where you describe each element. Then you will be easier to select the necessary material for it, based on its tasks. In the video presented in this article, you will find additional information on this topic.
