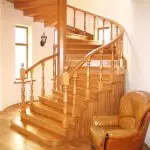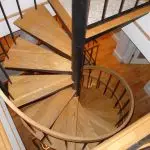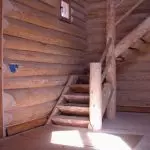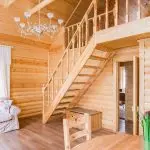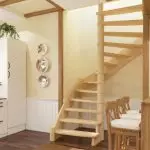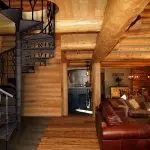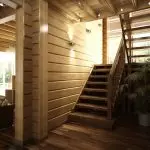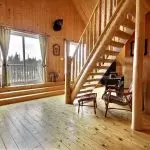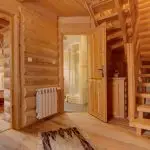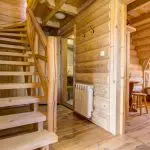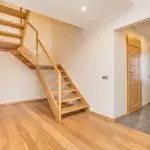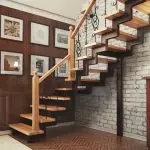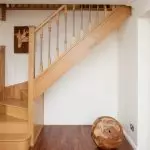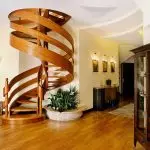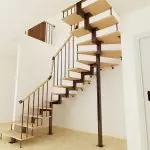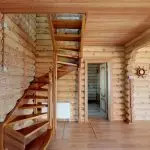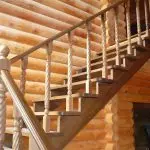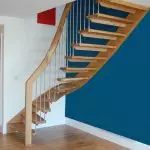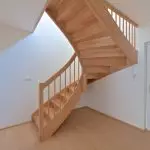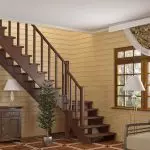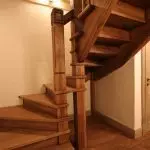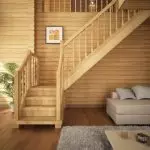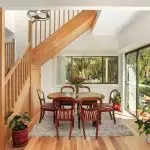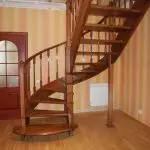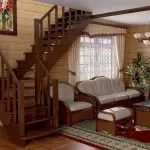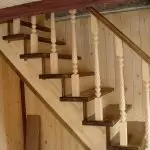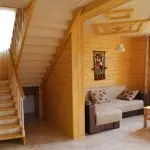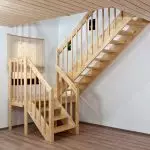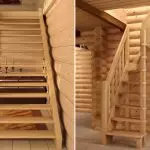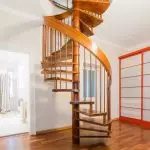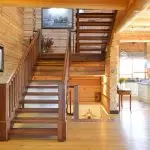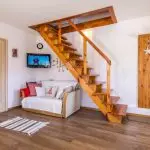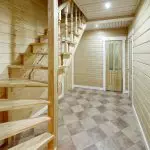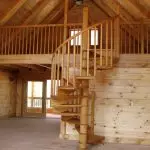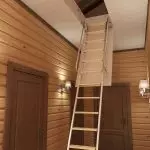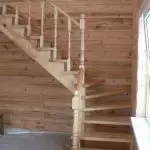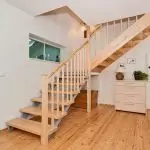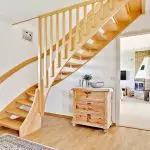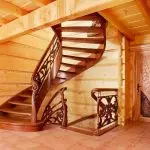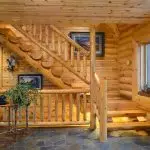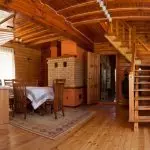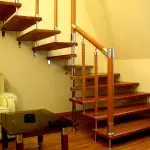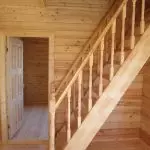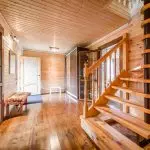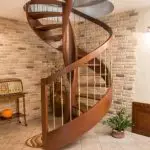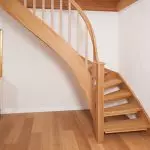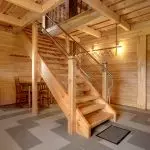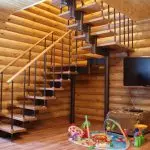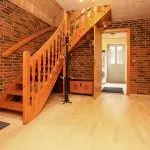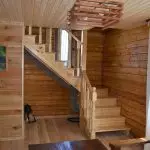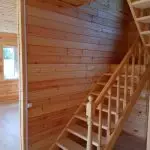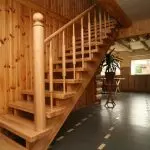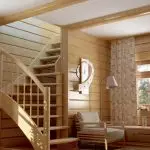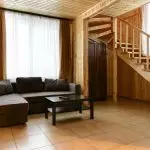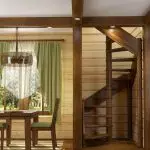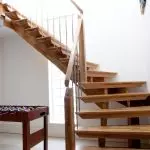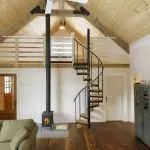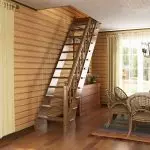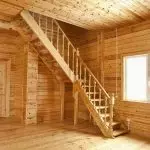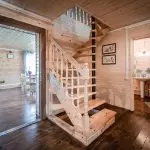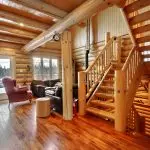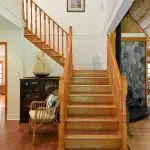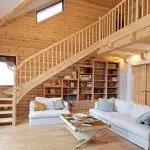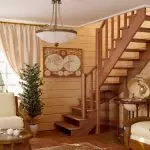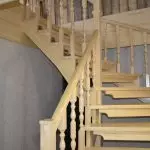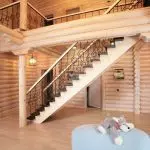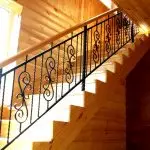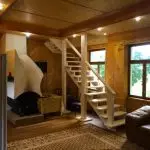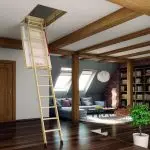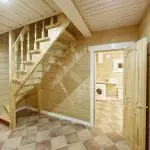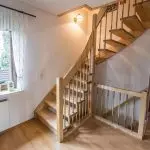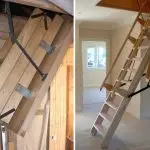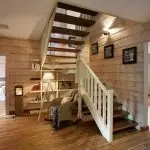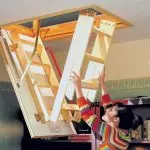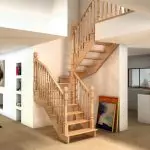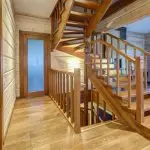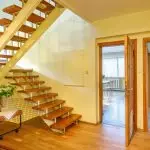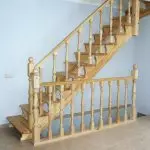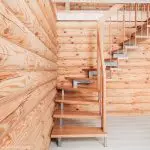Cottage is, it is often a structure of small sizes. There is always a lack of space for the device of a full-fledged staircase. Therefore, the design is paid to special attention. The task is to ensure a comfortable rise on the second floor and save on the occupied area. Such options exist, it remains only to familiarize themselves with their features.
Embodiments of stairs
Stairs on the second floor in the country there are various options. Classified taking into account various factors:
- Features of the residential building;
- used materials for manufacture;
- Financial capabilities of the owners of the house.
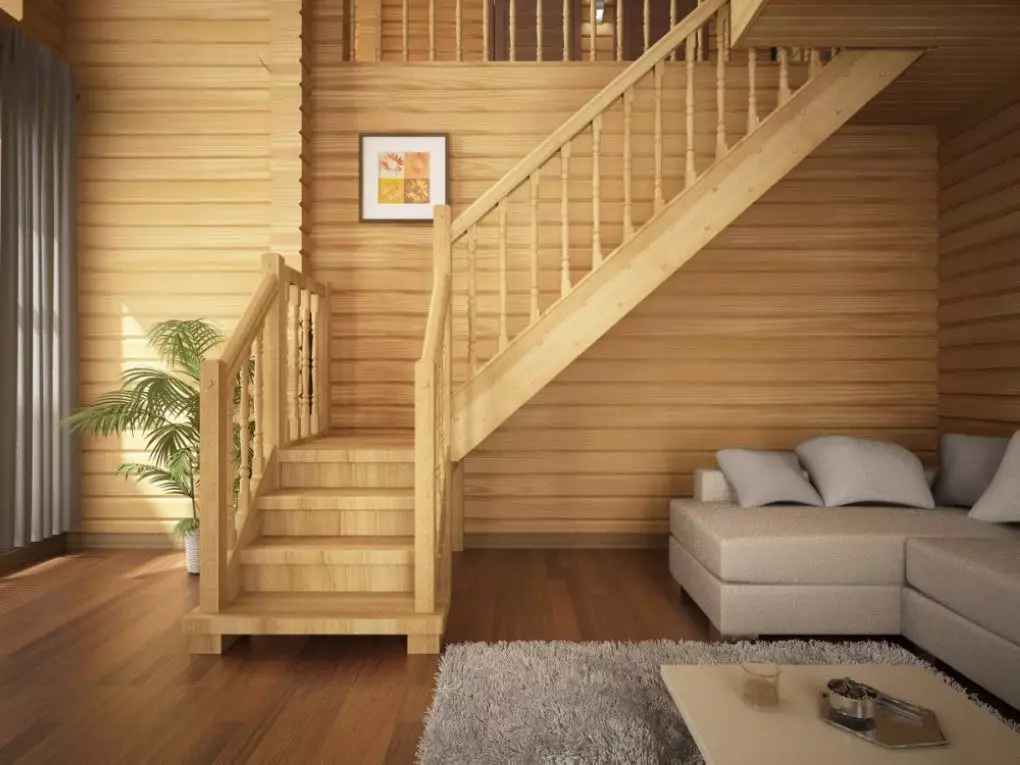
The choice of type and configuration of the stairs depends on the specific circumstances. Next, consider popular models - from economy class to expensive products, their advantages and disadvantages.
Economy stairs
The most economical options for stairs in the country are attic wooden structures. They consist of two bars and steps-jumpers. The angle of inclination is quite steep. If the staircase is not constructed with your own hands, but is purchased in the store, it is worth paying attention to the folding type, especially if the device is planned to use not often.
The advantages of attic and mansard structures from the economy segment include the following:
- Compact structures. It is necessary to minimize the place for their device, especially if we are talking about the folding mechanism. If necessary, such ladders can be folded and removed, hiding in the second floor hatch.
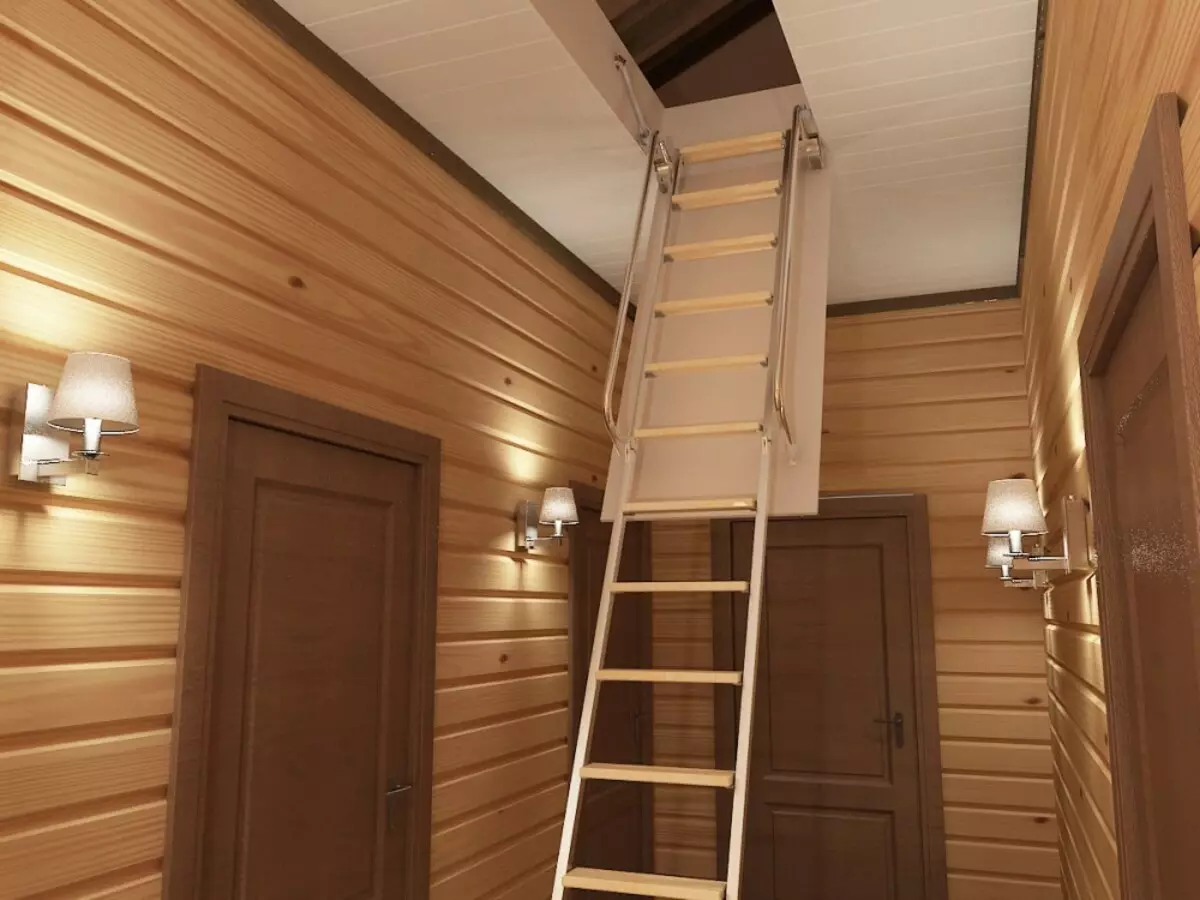
- Large model range. There are models of different types: folding, telescopic, folding and retractable. This allows you to be able to select each user.
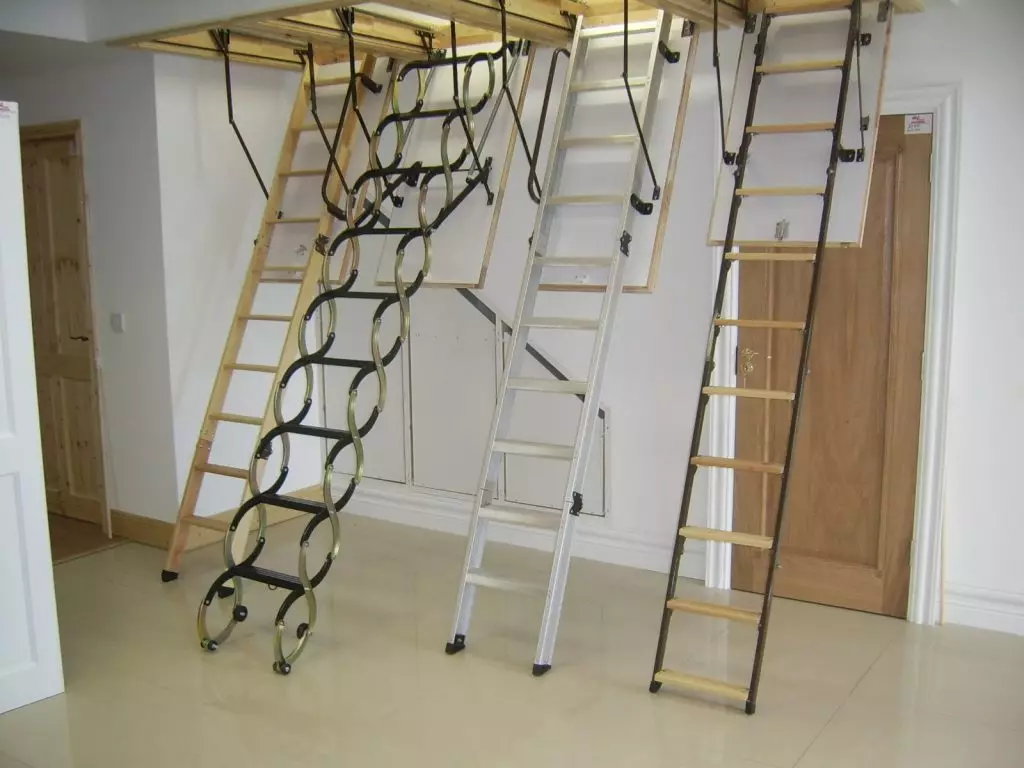
- Easy to use. The device is easy to attach, it is folded and unfolded without much difficulty.
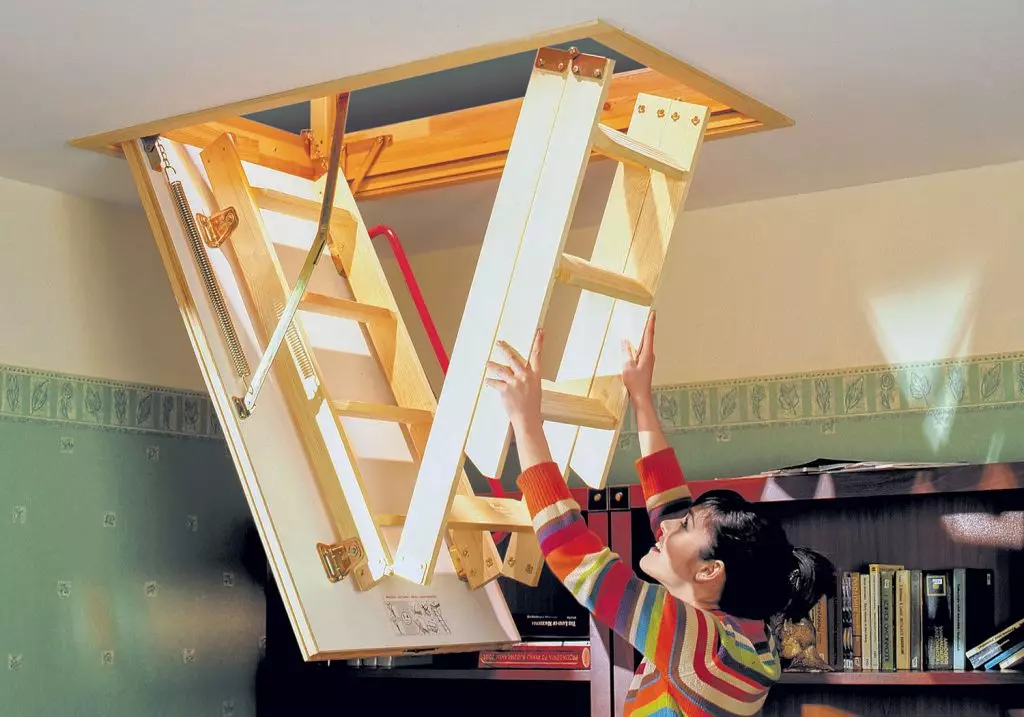
The disadvantages include too much steep - in most cases it is necessary to descend on such stairs.
Dear options
Increases the cost of the staircase complexity of its structure, used materials used, especially finishing. For example, the railing made from the original forging, not only give the staircase beauty, but also will significantly increase its value.
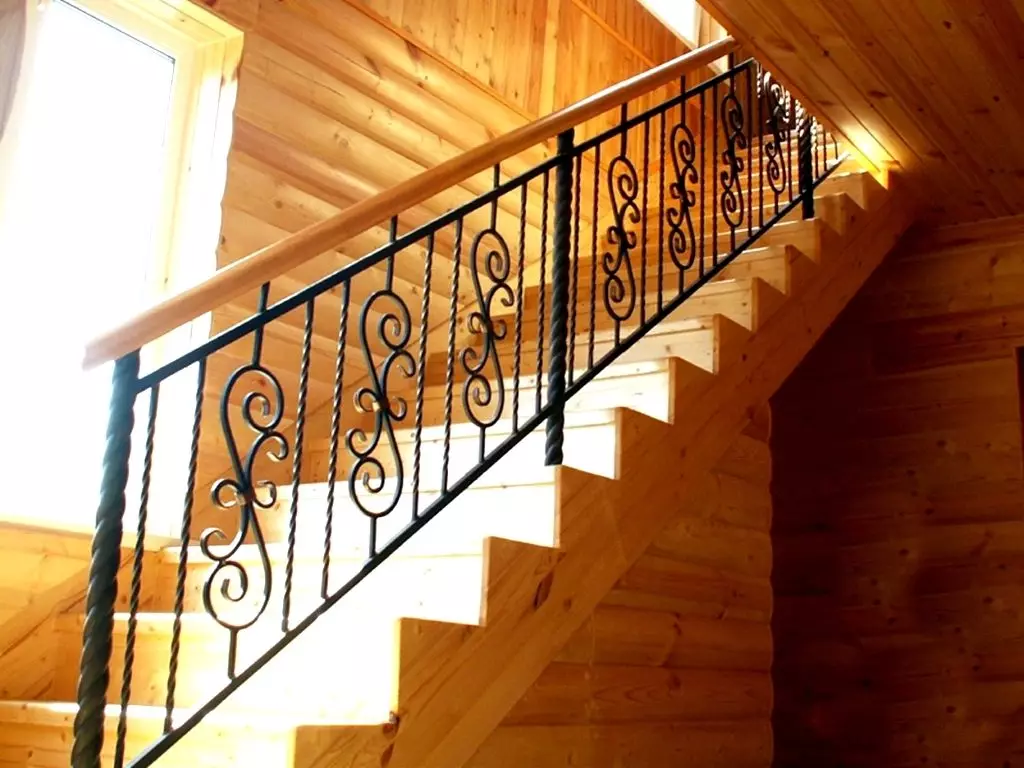
Caution deserves and the device at the hospitals is one of the modern options. The mount is carried out on the so-called bolts. They are long threaded pins at the ends. The location of the stairs at the parodes is possible only by the wall, since the opposite part of the steps has no support.
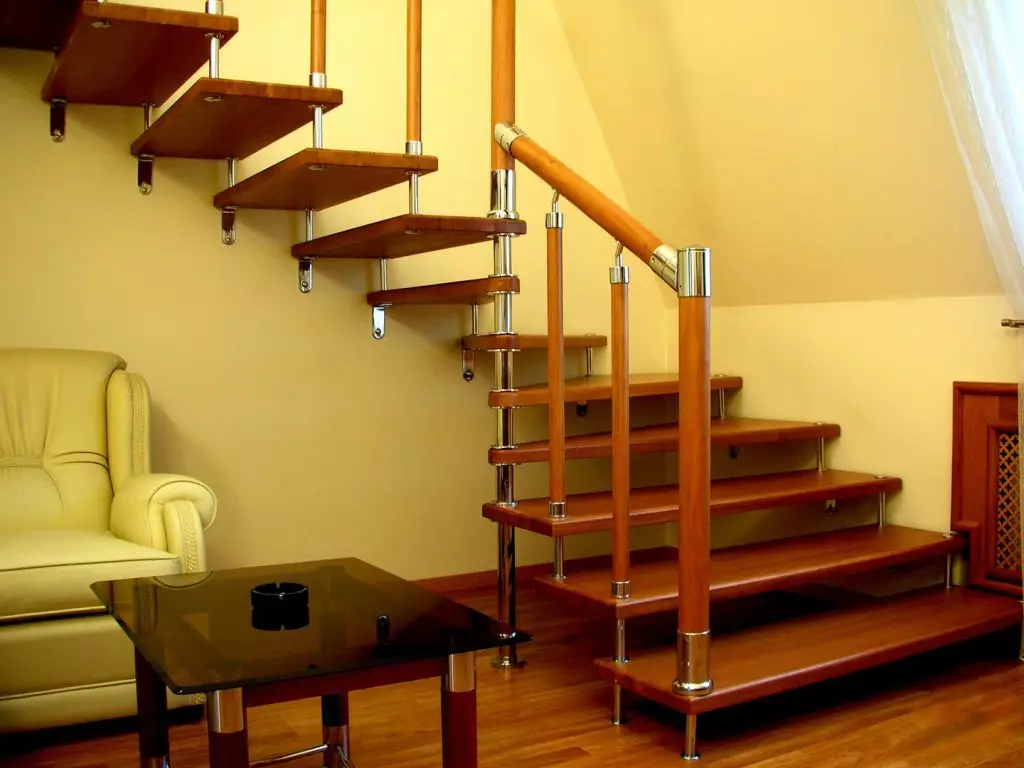
Another option premium class is a spiral staircase made of wood or metal with an original design. Such a design and looks elegant, and takes a minimum of space.
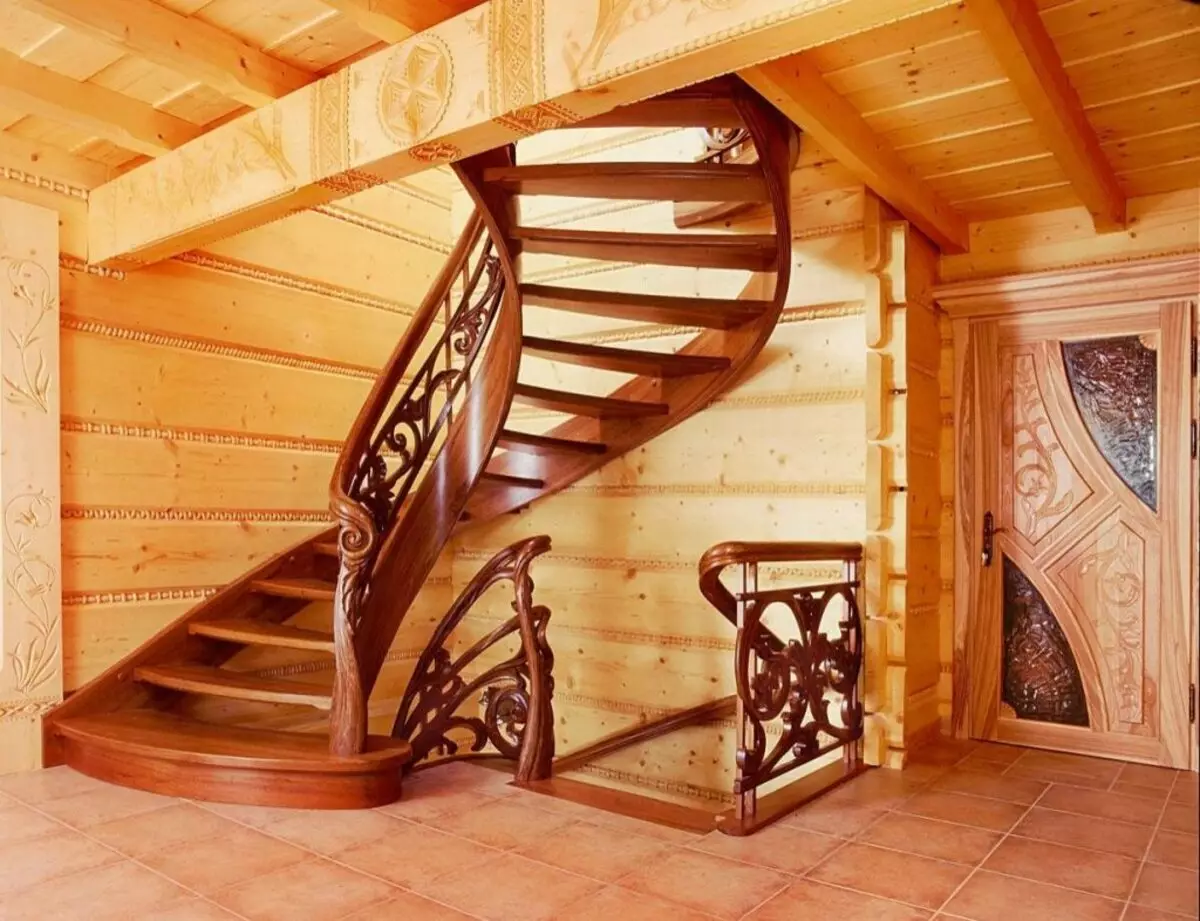
Select design
Let us turn to the inter-storey structures that are common among users, and, most importantly, they are compact, easy to use and easy to assemble:
- Normal direct marching staircase. A frequently found model refers to a budget option. The advantage is the simplicity of the device, but the shortcomings can be attributed to the large area. To save space, the steepness of the stairs increases, but in this case the degree of safety and comfort of movement along steps is significantly reduced.
Article on the topic: Steps for stairs: Criteria of choice and methods of laying carpet
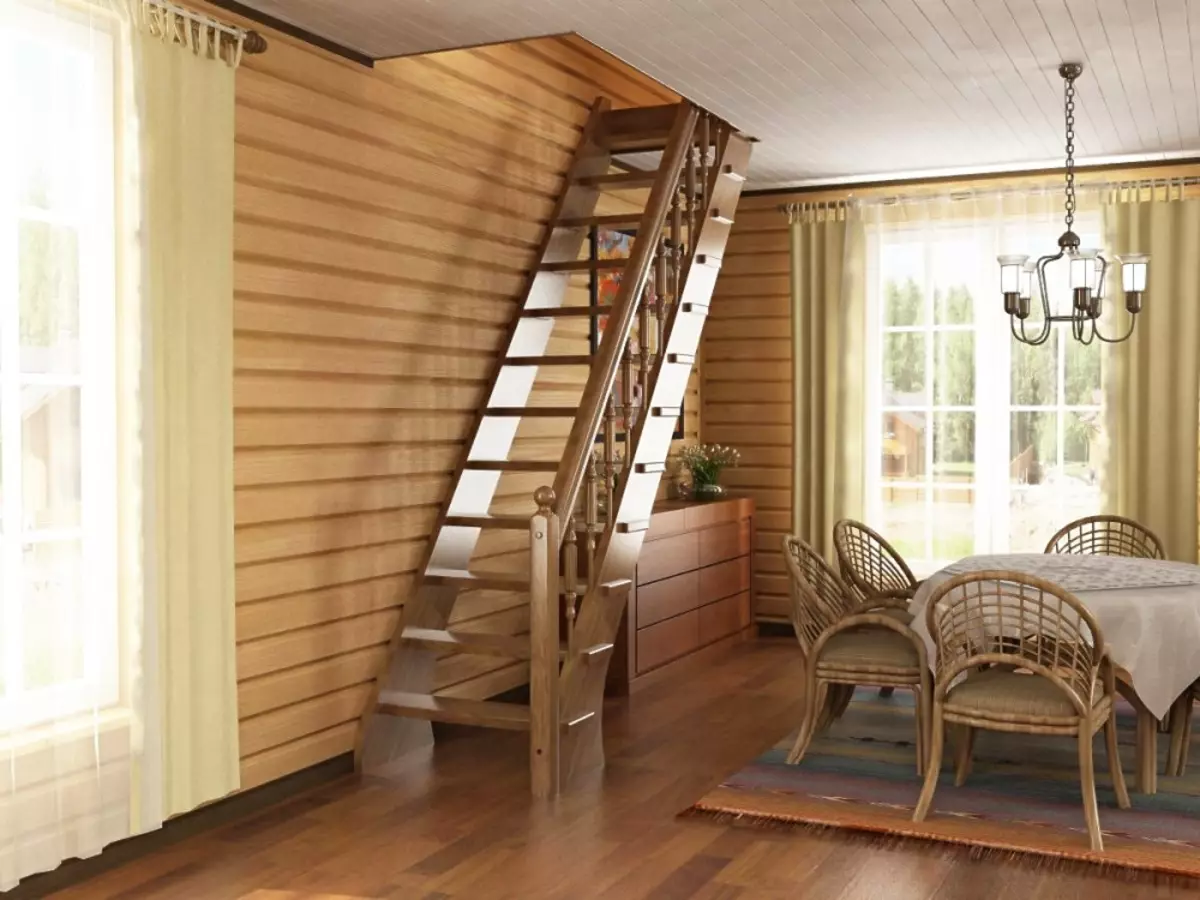
- Corner and rotary stairs. Practical and occupy a lot less place in the room. The best suitable for small cottages. But to spend time on the installation will have much more.
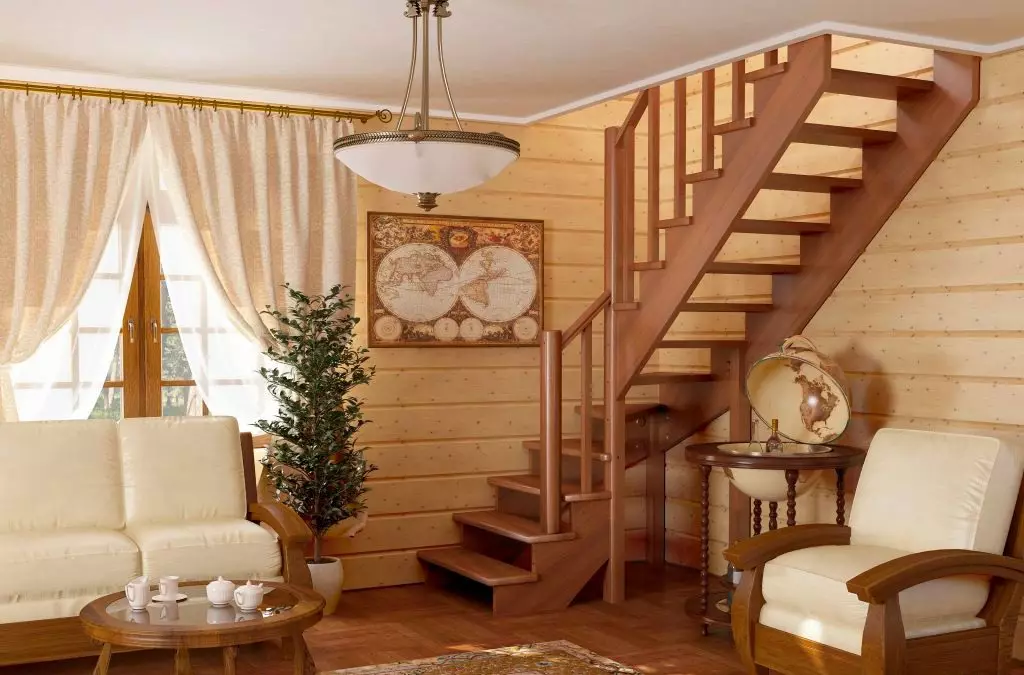
- Screw inter-storey structures. In its method, the device is complex. Without working experience, it is quite difficult to build them yourself - it all depends on the scheme and materials.
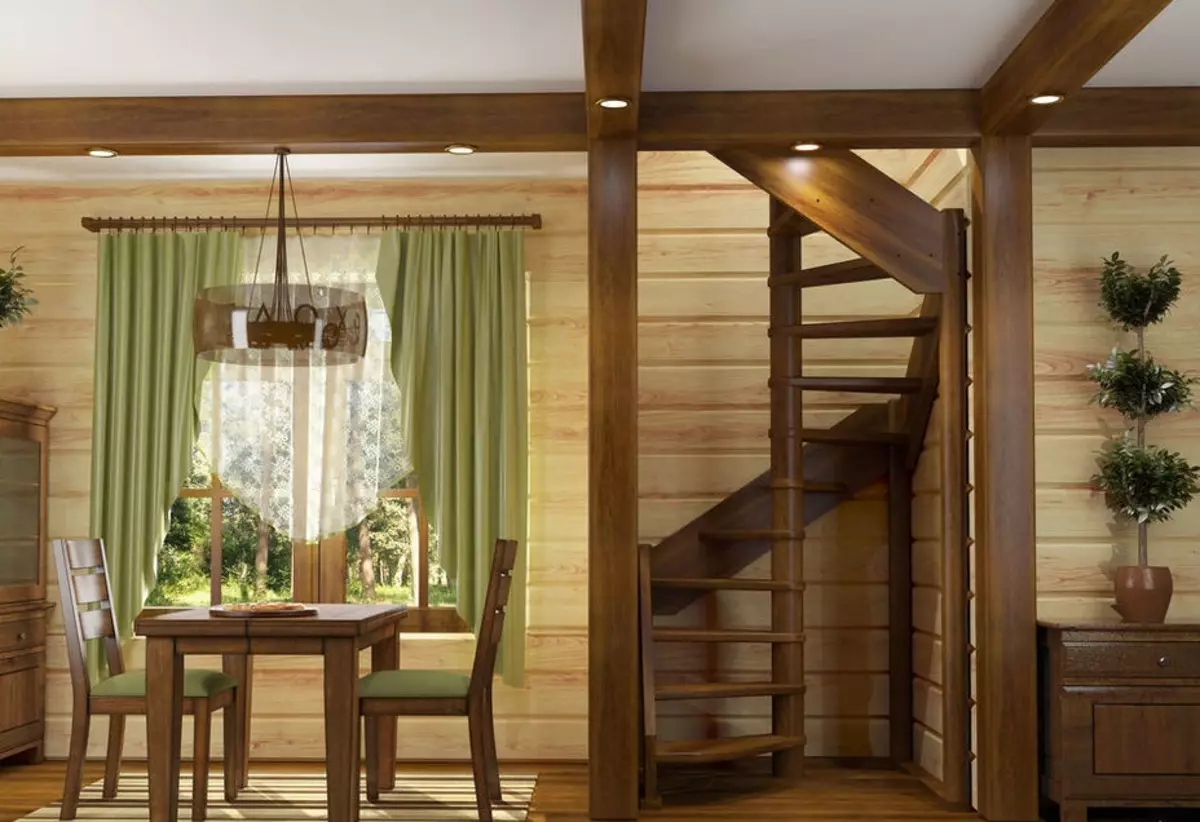
The staircase for the country house is optionally constructed independently from scratch. Today, many companies offer ready-made components, you can purchase the necessary details and assemble them personally.
Preparatory activities
After approved in the intention to build a staircase for the country house with their own hands, before the start of construction work should make an action plan. It is not short, but initially determined with the design and materials, make up the circuit and perform accurate calculations.Selection of ladder scheme
If the ladder is embarked for the first time, it is better to choose the simplest inter-storey structures. These include single or two-hours-haired ladder on cosos. It is necessary to work some time to work, the schemes of finished projects are presented below. You can take any of the options as an example, only picking up the design parameters in accordance with the features of the room.
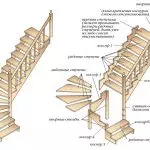
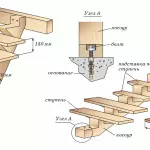
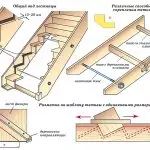
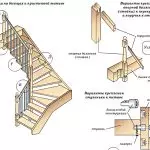
Choosing materials
The list of materials for the construction of the stairs in the country house can be different. Regarding the foundation, there are only two priority options - wood and metal. First of all, wooden structures deserve attention, since this is the most common option.
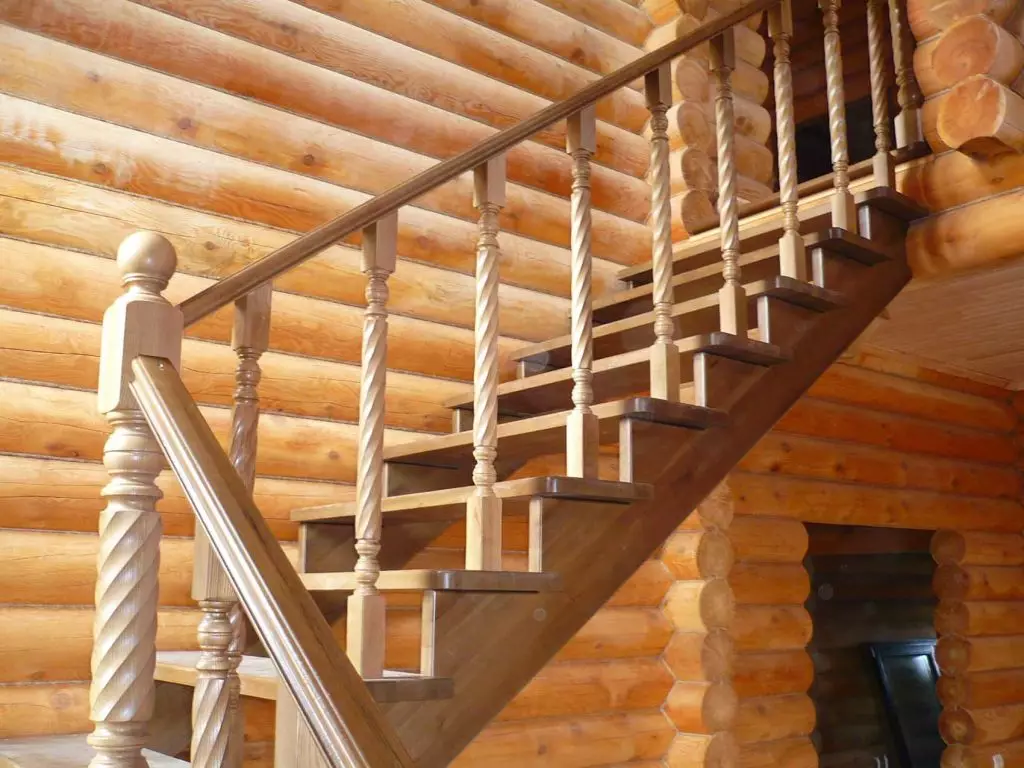
The staircase can be made both completely made of wood (frame and steps) and partially when the support is made of metal, and the steps are made of wood.
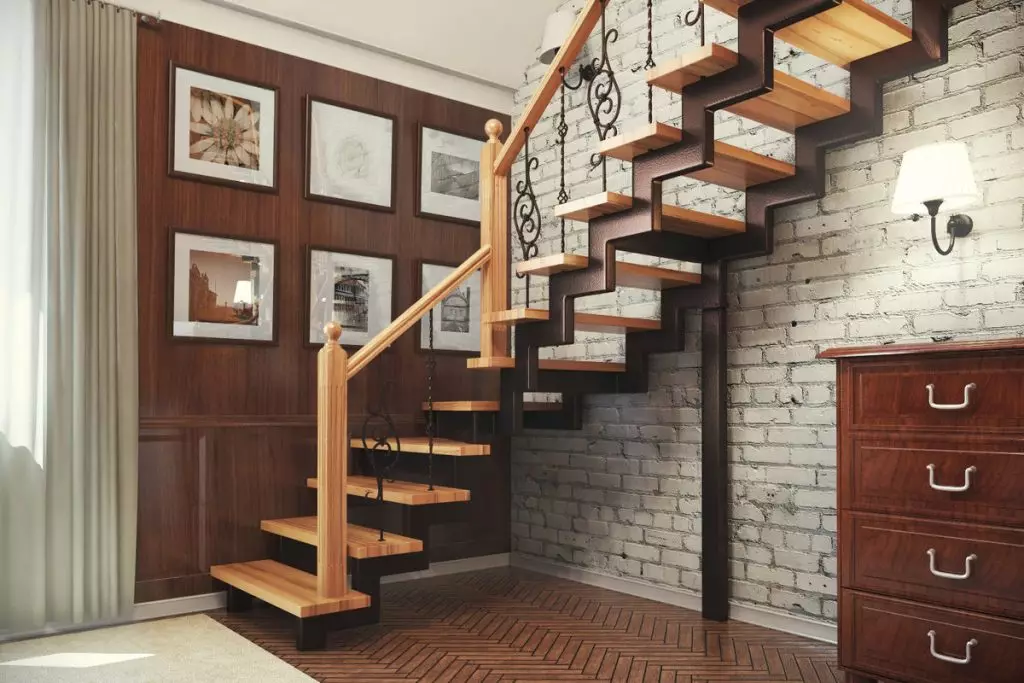
Metal is in second place in demand. Thanks to the welding tools, you can construct a metal staircase of any complexity of the form, for example, screw. Metal is the most reliable material for the manufacture of the frame, its service life is many times superior to the tree.
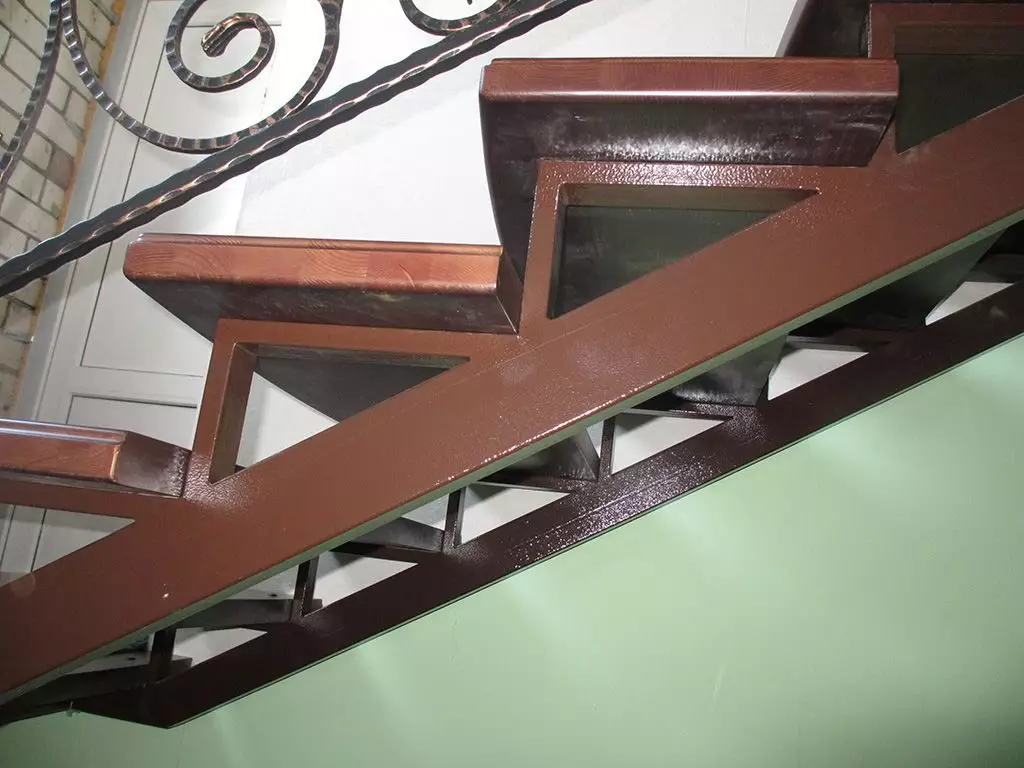
More rare options for dacha stairs are concrete and glass. The first option is suitable only in the case of a large space room (cottage or subspecies of mansion), but glass is a more complex and fragile material for the manufacture of such structures.
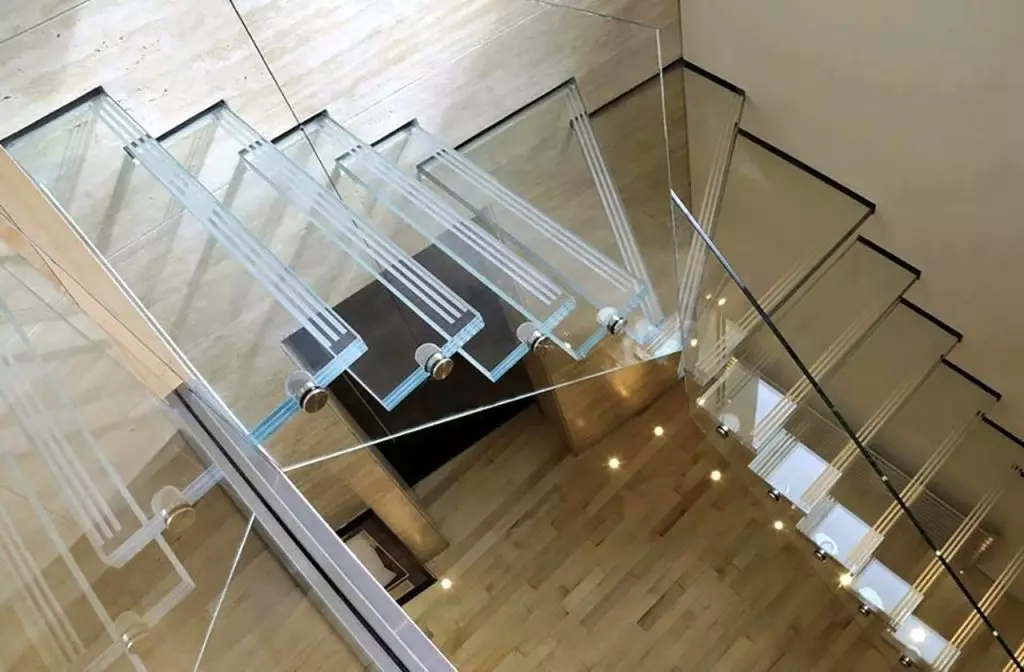
For finishing the finished structures and the manufacture of compact, temporary stairs in the country, there are most often used little durable materials, such as chipboard, OSB, FC, and so on.
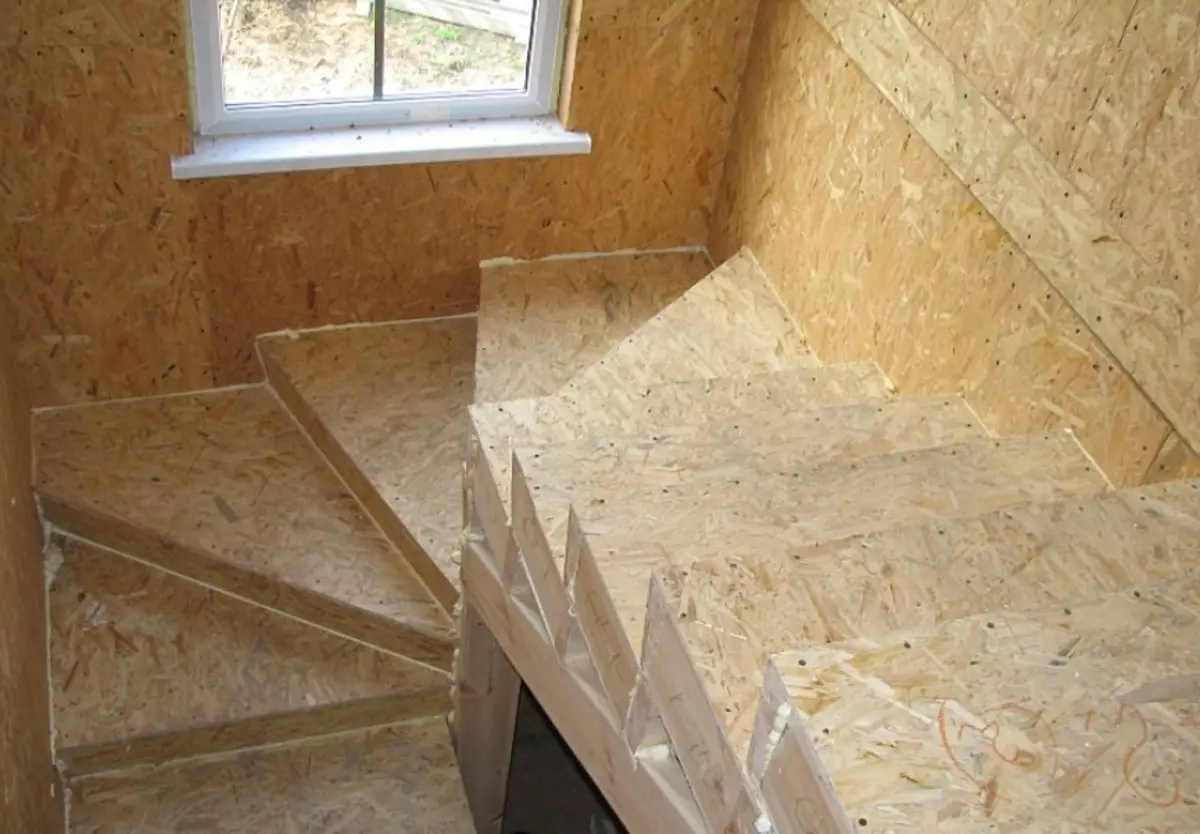
Recommended lumber parameters
For the basis of the wooden staircase, it is recommended to use boards with a thickness of 20 mm and bars with a cross section of 100 × 100 mm. For racks, perill and fences, it is easy to choose the material. For example, a cross section of 50 × 50 mm can be processed at its discretion - simply rounded or make a figure chamchair.
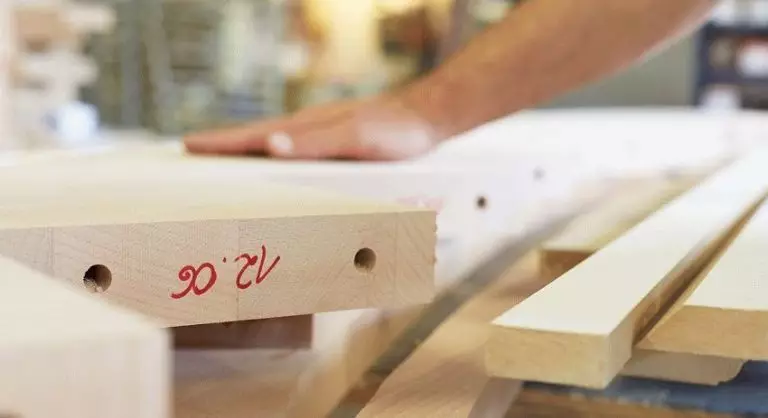
Calculation of the parameters of the stairs
Calculations are performed for each case separately. Several factors are taken into account:- The area of the room in which the staircase will be installed;
- layout, interior features;
- Planned placement of furniture and quantity.
Overlap Distance - Marsh
The distance between the overlapping and march is calculated based on the growth of a person who will use the design, plus a slight supply. It follows from this that from any stage to the ceiling should be a distance of at least 190-200 cm. In the place where the height becomes less, it is necessary to provide free space.
How big will be the open, is determined by the angle of inclination of the stairs and the number of steps.
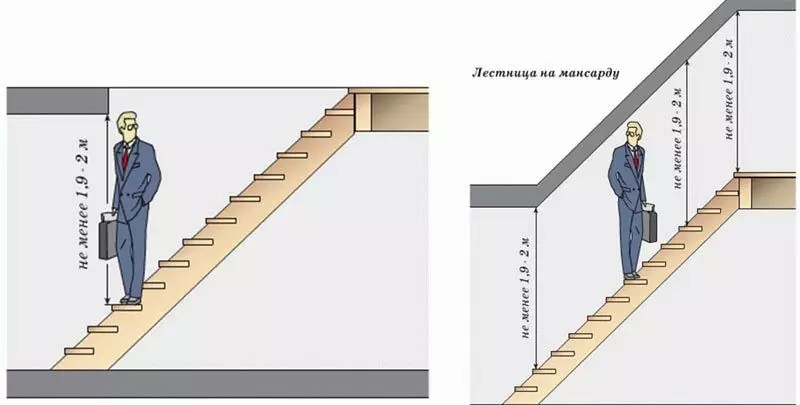
Steps
Comfortable movement depends on the proper arrangement of steps. The dimensions and their compactness are essential. In the height of the parameters, the steps are 16-19 cm. For full-size houses, they may increase. But, for the stairs at the cottage, this height is quite appropriate.
Article on the topic: Installation of stairs on cososters: Schemes and calculation [Recommended values]
The width according to standards should correspond to the size of the human leg. Steps for the country internet construction are mounted 20-30 cm wide. The dimensions of the sticky also differ from the generally accepted standards. It is excluded to hang down the steps one above the other by more than 3 cm.
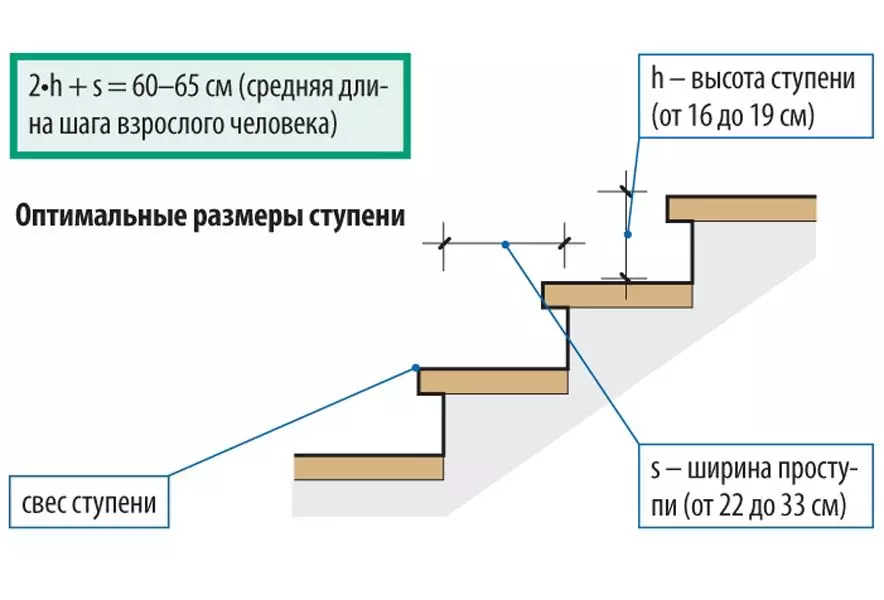
If there are groin steps, their dimensions are:
- In the most narrow part of the width of 10 cm;
- In the middle - 20 cm;
- In wide - from 35 to 40 cm.
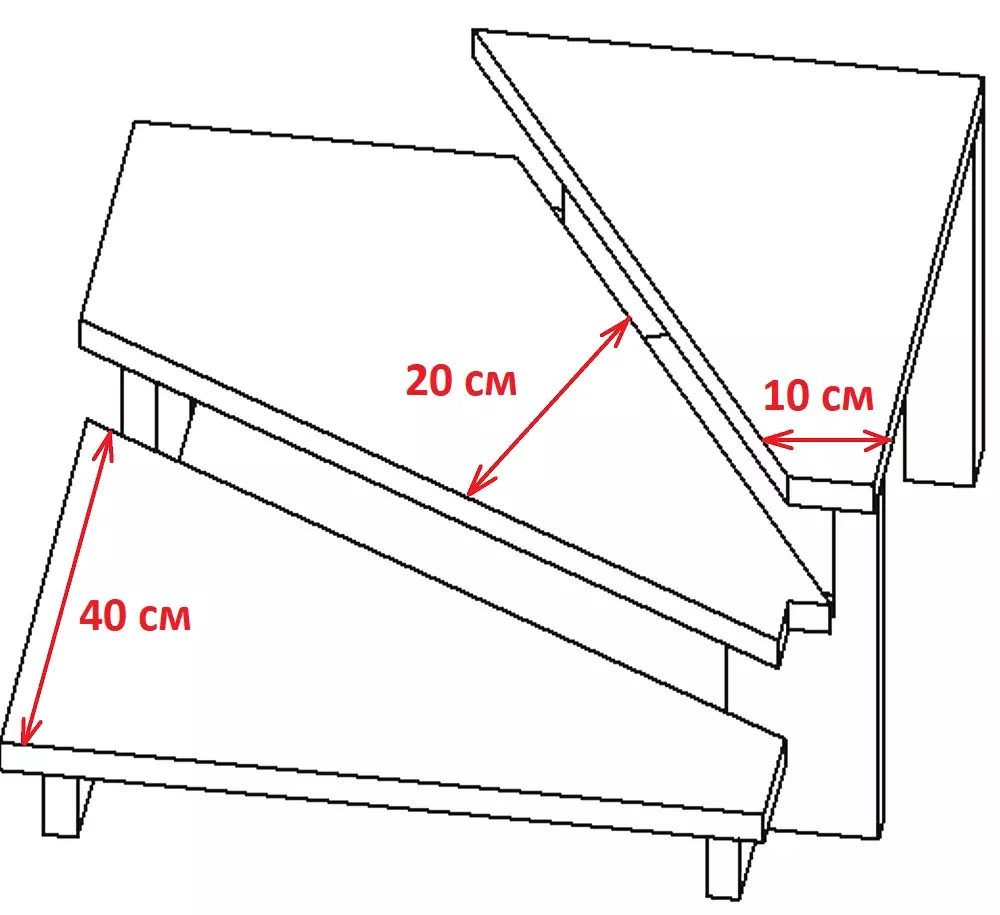
General formulas calculation
Calculations are performed according to the special formula 2A + B, where A is the depth of the stage, B is the height of the risk. At values A (sharpening depths) from 150 to 180 mm and B (width of the stage) from 280 to 300 mm, the result is on average range from 580 to 660 mm. If the dimensions of the stage are less than 145 mm, then the value is calculated by this formula: a + b.
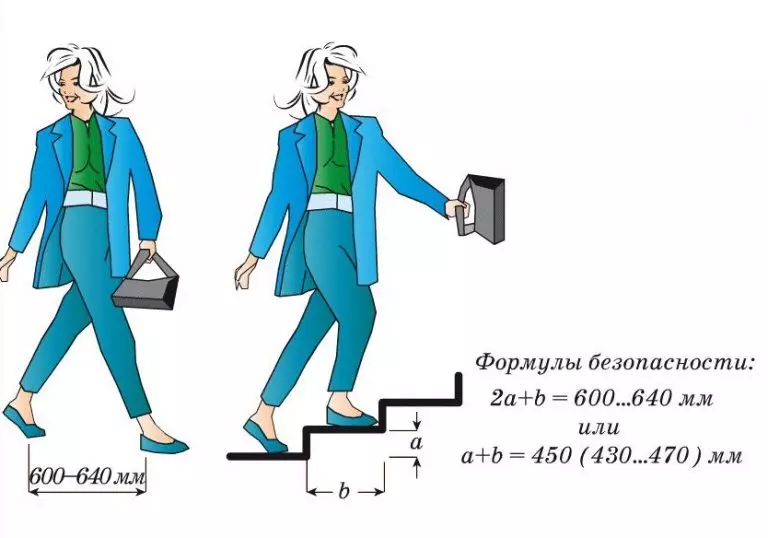
Marsham Length
To determine the march length, first of all focus on the steepness of the design. Given the features of country buildings, the angle of inclination is usually within 30-45 degrees. The smaller value of the steepness is impossible to equip due to the small size of the country's homes. This will be possible only if the design scheme is changed.
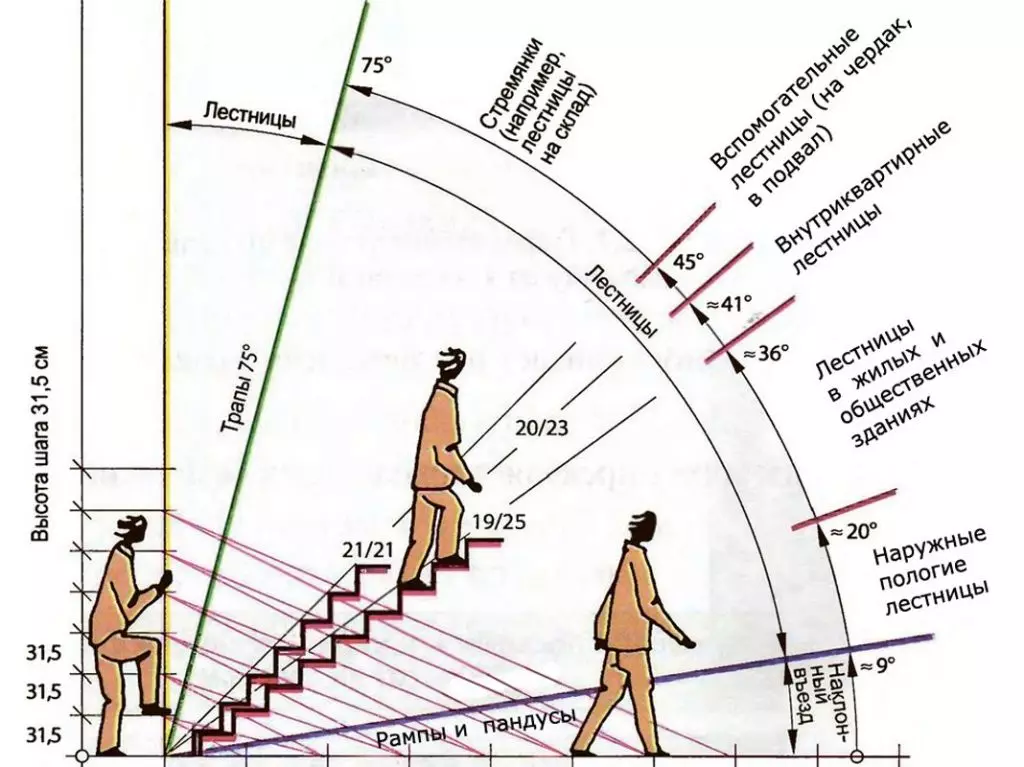
Directly the length of the march is calculated using geometric rules, more precisely, the Pythagora theorem. Marsh length - corresponds to hypotenuse. The projection of the stairs on the floor and on the wall is customs.
To facilitate calculations, a scheme is based on. The main points are designated with the corresponding parameters, after the calculations produce.
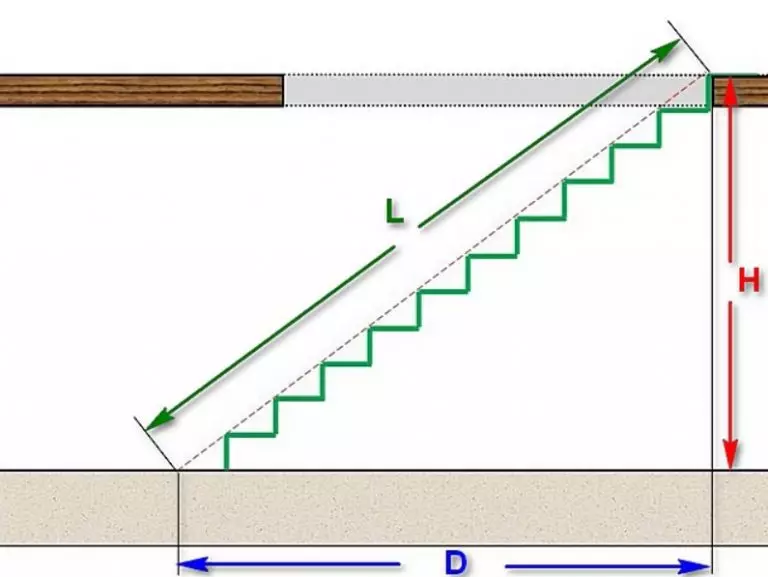
Dots need to determine correctly. They do not correspond to the dimensions of the room, as it is necessary to make certain indents from the walls. You can not use the accurate height of the room to determine the march length and the full distance from the wall to the wall - it is left for the passage.
Width of the stairs
The width of the staircase may also differ. It varies within 90-150 cm. The minimum width of the staircase with running steps is 80 cm. Conditioned this is mainly the purpose of making the design compact. At the cottage, it is unlikely to use the stairs at the same time by two users. In other words, it is justified to calculate the width with the calculation per person.
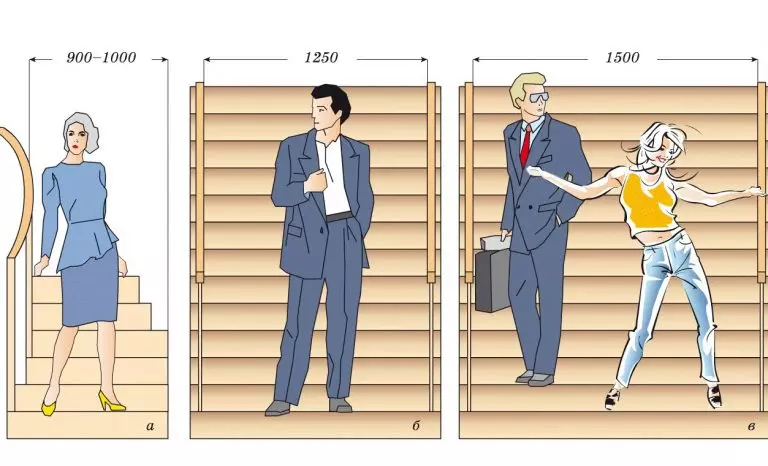
Number of steps
To calculate the number of steps, the following data will be required: march length and sizes. Dividing these values, receive a number that means the number of steps. Often it turns out not entirely, then it is rounded. The number needs to be added to the biggest, in this case you have to change the height of the risk. The height of the stage is changed from the one that is above.
In case the number of steps marked more than 18 pieces, mainly to make intermediate sites.
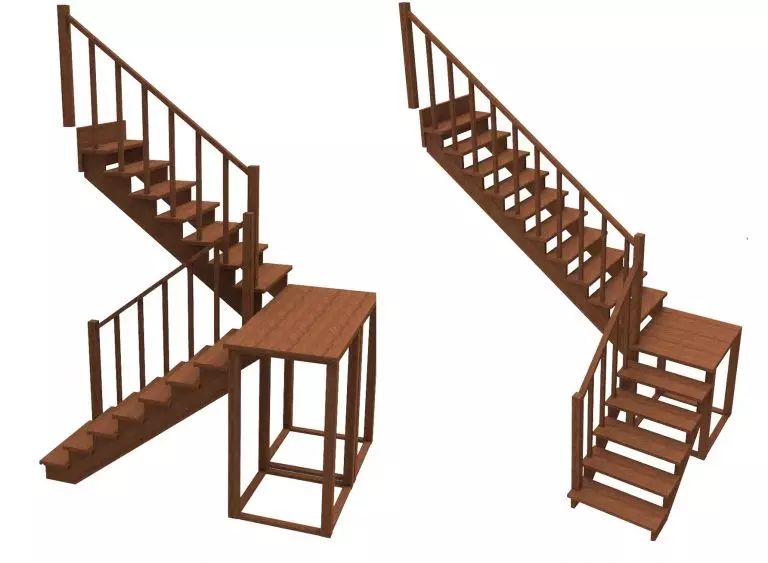
On video: How to calculate the stairs (steps and spaces).
FEATURES OF MONTAGE
After all calculations, you can start the installation of the structure. In principle, it is simple, if there is at least the slightest skills in this direction. It is easiest to work with a tree. Originally reserves the necessary tools, and then follow the plan.Installation of Kosoury
If the staircase is planned to be installed at the wall, then one Kosur is attached to it, in front of it one more (identical) - the distance between them corresponds to the intended width of the staircase march. In the event that a design with a turn with a turn was designed in advance, the extreme Kosor is to supplement a small support for the rotation. It is on the support that will be assembled by running steps.
Article on the topic: Constructive features of the ladder "Goose step" and step-by-step production
But first it is necessary to make the boosters themselves. On the prepared boards you need to make marking. For this you need a construction kit. When marking, one of the cathets must correspond to the height of the stage, and the second is its depth.
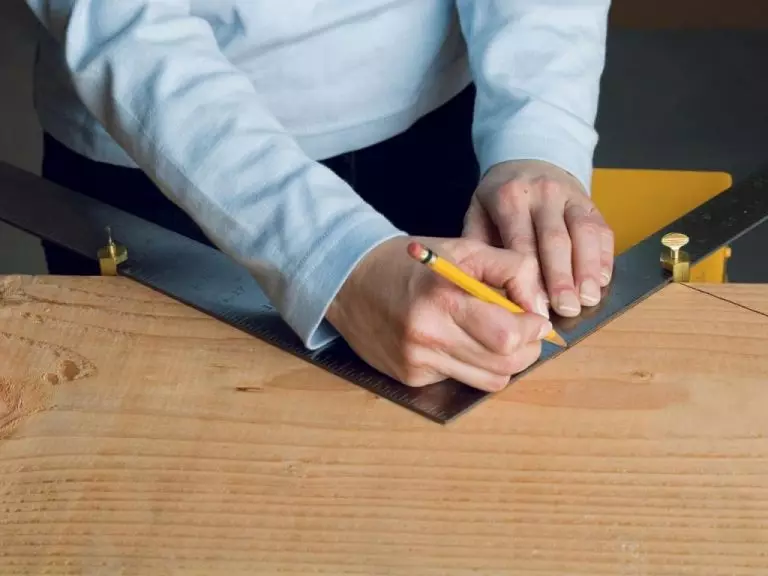
Further on the markup, the unnecessary segment is dug through an electrolybiz. Please note that after sawing, the obtained boosters must be carefully processed - there should be no irregularities.
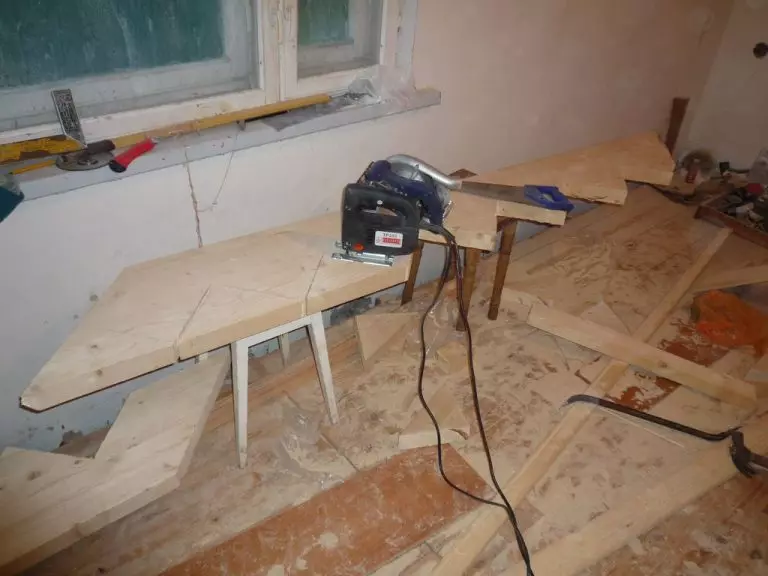
Finished beams are installed in their place, on the upper edge, the structure should converge with the level of the first floor of the 2nd floor, and at the bottom - close to the floor covering on the 1st floor. Metal corners are used for fastening the cosomes - holes are prepared in advance and installed by bolts. Kosur, which is installed at the wall, is attached to a dowel or metal anchor.
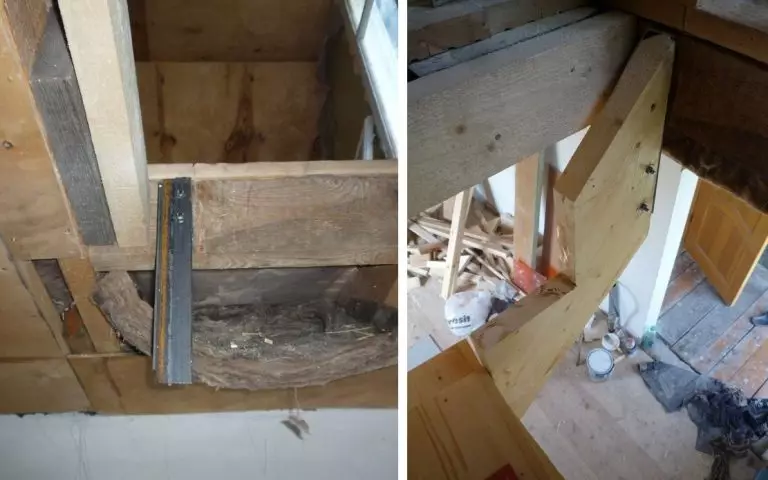
Installation of steps
Steps should be attached to the Kosouram installed in advance. Fasteners for mounting the stage can not be nails. There are several facts against them:
- You can not always score them strictly vertically. In most cases, there will be a skew, and nails go beyond the ridge of the courage with their edge.
- Wood is quite capricious material for mechanical effects. And in the event that the wood is undermined, then the appearance of a crack.
It is best to carry out the fastening using wood screws or screws. They are able to provide decent installation quality.
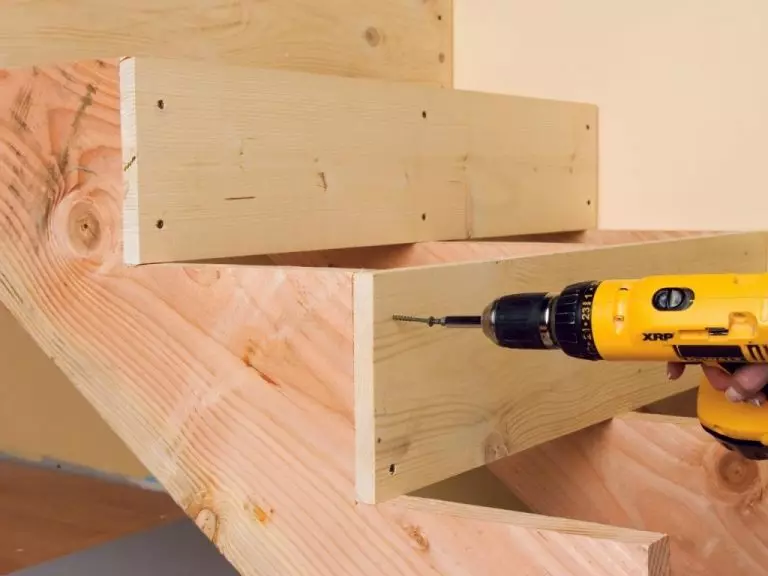
Installation of railings and racks (BALASIN)
The installation of fences on the staircase in the form of a railing and the baluster depends entirely on the selection of the host. They can not be installed at all, but it will be impossible to guarantee the safety of movement on the stairs. The design of them may be different, similarly, as the material.
For the railil fits wood more noble breeds. Several options are presented in the photo below.
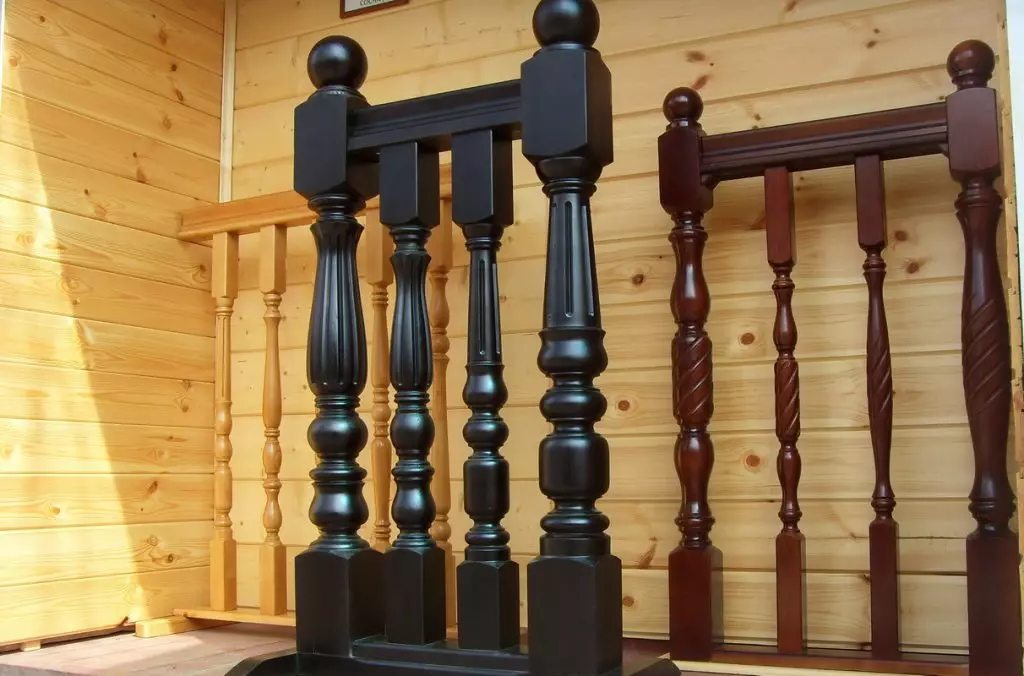
The optimal height of the railing according to the standards corresponds to 90 cm. The racks are located relative to each other at a distance, which is safe for small children - 15 cm. An external view of the fence is also played. An important role is played. The staircase, like any other design element, should be a decoration of the house.
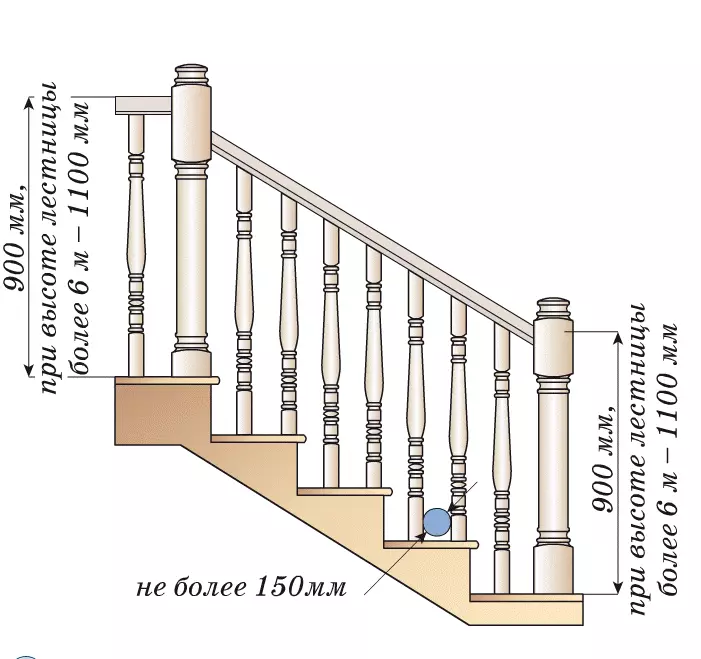
The process of mounting the railing on the stairs is easy. For installation of the fence, wooden wars are used in the holes in the steps. Balaasins are fixed on the dusts (in the latter, the corresponding holes need to be made).
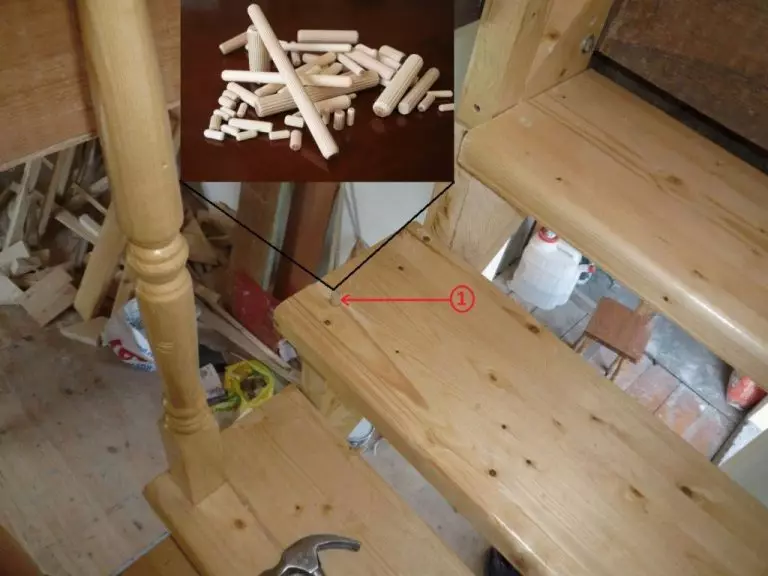
The last stage is the mounting of the handrail. To do this, the upper part of the baluster should be cut by oblique. The handrail is applied on top and fixes with the help of self-sufficiency as shown in the photo below.
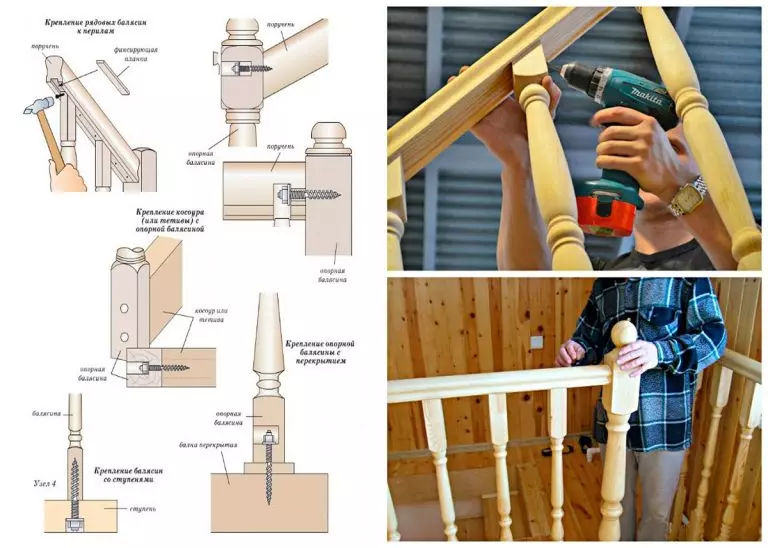
The main condition for the facilities of the country ladder is safety and comfort. All the necessary answers to questions on its arrangement are presented in the article. Examples include models of stairs in the photo, presented below, you can choose any like-like version and construct the design in accordance with the planning of your cottage.
Installation of a wooden staircase on the Kosomra (1 video)
Suitable staircase models for cottages (80 photos)
