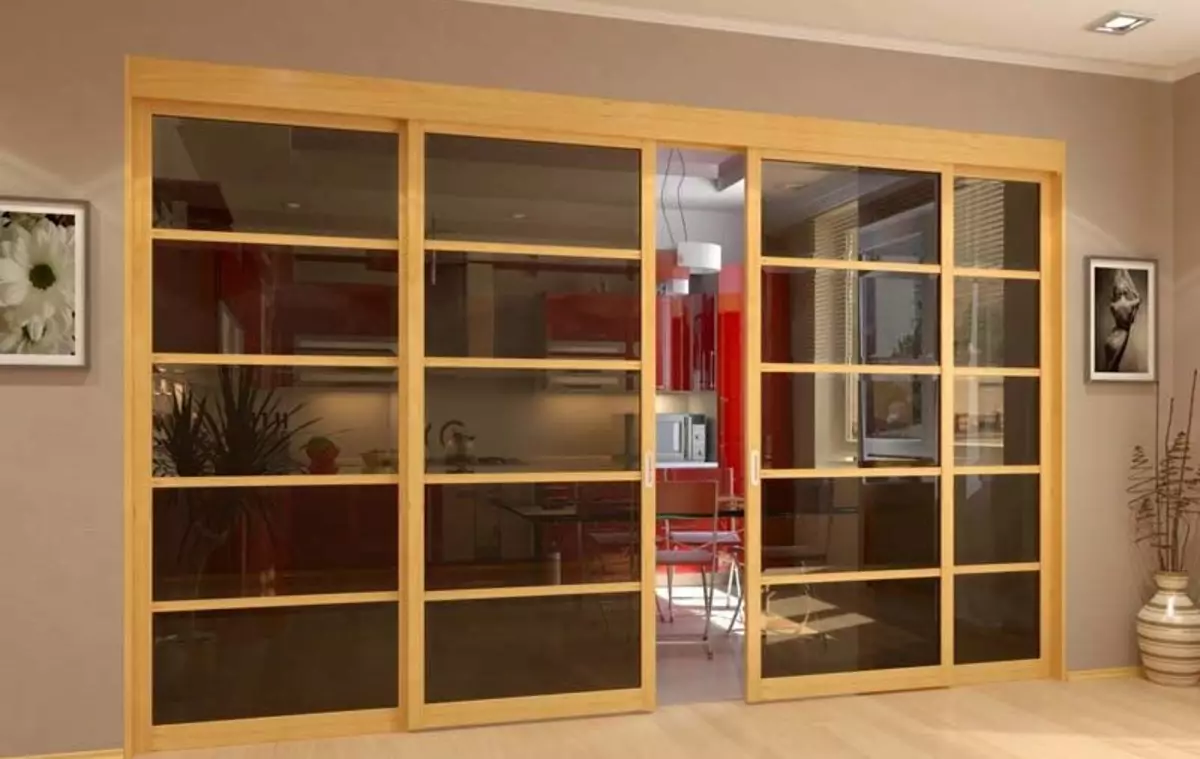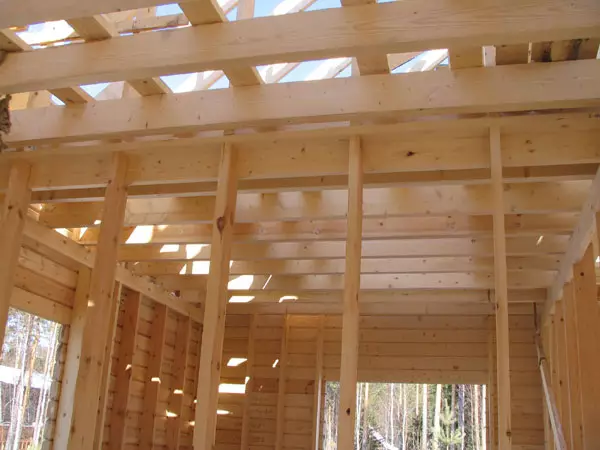For separation of the room space, interior partitions are used to separate zones. Thanks to their installation, the room becomes more functional and cozy.

In order to separate the room on various zones, interior partitions can be made. The safest and environmentally friendly material is a tree.
The most commonly installed interior partitions from a tree or on a wooden frame. This design is durable, environmentally safe and easy to install. All work homemade wizard can do it yourself.
Types of partitions
Wooden interior partitions can be solid, shield and frame, install them in homes built from different materials. To do this, you will not need to strengthen inter-storey floors. Wood partitions are an ideal solution for mounting on the second floor or in the attic. Their use will be especially appropriate in cases where in the future it is planned to redevelop. Wooden design easily disassembled and, if necessary, mounted elsewhere.
When planning to make partitions with your own hands, you must first decide which it will be designs. To make solid interroom partitions, boards will be required with a thickness of at least 40-50 mm. They are installed vertically and are attached to the pre-attached guide bars or directly to lags and beams. Then weave with clapboard, plywood, sheets of drywall or simply plastered. The result is a robust design with good sound insulation characteristics. It is worth noting that for the construction of such a wall, many consumables will be required.

A solid wooden partition allows you to create a full-fledged room with minimal visibility.
More economical materials on consumption of materials will be frame-and-wing interior partitions. To make a frame, you will need a cross section of 50x90 mm. They are installed vertically and horizontally. Horizontal bars are attached in places where the sheets of the casing material will be shocked. The installation step of bars depends on the size of the shealing sheets. This design is inferior to a solid partition based on strength and sound insulation. In order to improve these indicators, insulation are used: mineral wool, foam or other materials.
Article on the topic: how to make an arbulence. Independent manufacture. Homemade Arbalet
Shielded partitions are manufactured in advance. Finished shields are mounted right in place. From the selection of the material and the installation method will depend on the size and shape of the shields.
Wood partitions can be deaf or with doorways. The door frame can be made separately or assembled in the process of mounting the septum from individual parts.
Frame partition

The frame-in-wing partition is the most simple and economical option.
To mount frame interior partitions with their own hands, it is necessary to prepare a strapping from a wooden bar. The dimensions of the bar will depend on the size and weight of the future partition. For carrying beams and ribs, the frame of the same segment can be used. The use of smaller cross-section for internal edges for internal edges will reduce the cost of the construction. Make partitions with their own hands will help the following tools and materials:
- Level.
- Plumb.
- Pencil.
- Drill.
- Saw.
- Screwdriver.
- Self-tapping screws or screws, mounting dowels.
- Metal corners.
- Screwdriver.
- Bruks: for vertical and horizontal racks.
Before starting work, it is necessary to draw up a drawing of the future design and make sure that the foundation will be able to withstand its weight.
It will give the opportunity to avoid in the future seeding of the floor in the installation site of the partition.

Partitions are better installed on the draft floor.
The best option is if the wooden partition is installed on the draft floor, and not to the finish coating. In this case, all lags are clearly visible, and if there is a need, you can use an extra beam using rheglels.
Guides can be attached to the floor in different directions: along the beams or perpendicularly. If the room has high ceilings, the partition weight will be rather big. Consequently, the base must be strengthened, to install an additional beam. If interroom partitions are mounted on the second floor, then in this case it is better to build a lighter construction. This will allow not to worry that under the weight of the partition beams, the geometry of the house will break off.
Article on the topic: What to do from glass bottles: vase, lamp, candlestick, shelf and not only
The next stage of work is to conduct markup. Stretched cord will allow you to designate a straight line, along which the guides will be attached. The mount begins with the ceiling, then the guides are installed on the floor and walls. The frame ribs are installed with such a step that corresponds to the width of the sheet sheets, but not more than 600 mm.
During operation, it is necessary to constantly use the level and plumb and check the accuracy of the installation. When the frame is mounted, all parts should be carefully treated with antiseptic impregnations to protect the tree from drying, the occurrence of fungus, mold.
The space between the inner ribs is filled with insulation. For its attachment, you can use a special grid, stretch the steel wire between the slats or apply any other convenient way. Then hesitate the septum selected material.
Interior partition may have a sliding design. To do this, you need to purchase moving parts. You can install them on the outer part from either side of the partition or fasten inside.
