Construction from natural materials today is becoming increasingly popular. Eco-friendly homes, as a rule, are erected from wood, they are also called frame, as their design is performed as a solid and reliable frame from a wooden pre-treated board. As a result, a solid and warm structure is obtained, for the finishes of which any facade material can be used. You can shelter it with the same boards, giving an unusual, but very attractive appearance. House from boards can be built on their own, the technology of work is not very complex, but requiring care . Today you can find a variety of projects and drawings of such houses, many experts offer ready-made or individual solutions.
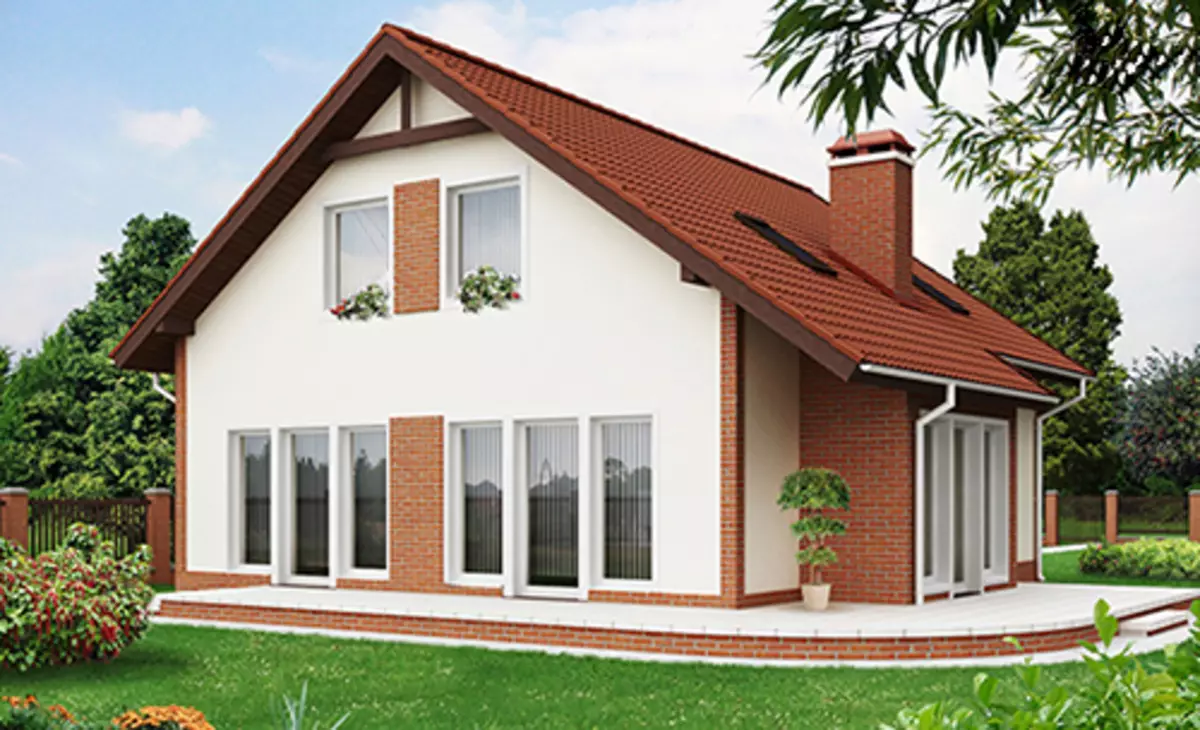
The frame house is considered a warm and reliable structure, the facade of which can be seen by any affordable finishing materials.
The construction of such a wooden house is not so complicated, usually 2 people will be able to put it in about a month. It is important to properly prepare materials for work, the boards must be dry, without defects, cracks. To perform work, you will need:
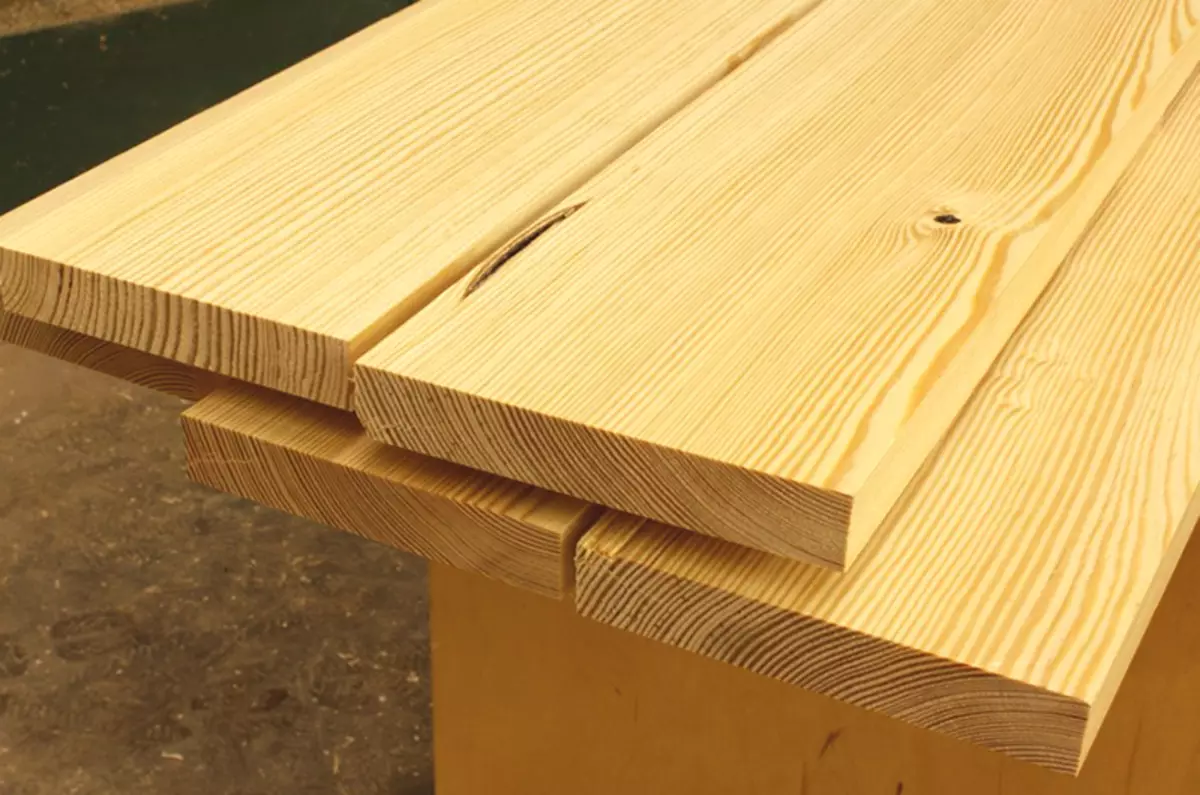
Pine boards are considered the most suitable material for the construction of frame houses.
- Boards from the selected wood. It is best for the construction of a home to use pine, it has all the necessary qualities, easily processed.
- Tool Tool: Saw, Electrolovka, Screwdriver, Hammer, Wooden Corner, Metal Line, Roulette, Carpentry Pencil.
- Fasteners in the form of self-tapping screws, galvanized nails, metal corners, special seized plates for connecting individual elements.
- For the foundation, concrete solution, sand, gravel, formwork boards, construction level, level (extremely desirable) are required.
- For insulation of a skeleton house, it is best to use mineral wool, windproof, water protection in the form of polymer membranes.
- Roofing for a wooden house is recommended to pick up in advance. You can buy metal tile or flexible bitumen tile. As a crate in the latter case, a plywood stove is used.
- For the firmware of the walls, the OSP is perfectly suitable, it is attached to the frame using self-tapping screws.
Foundation for a wooden house
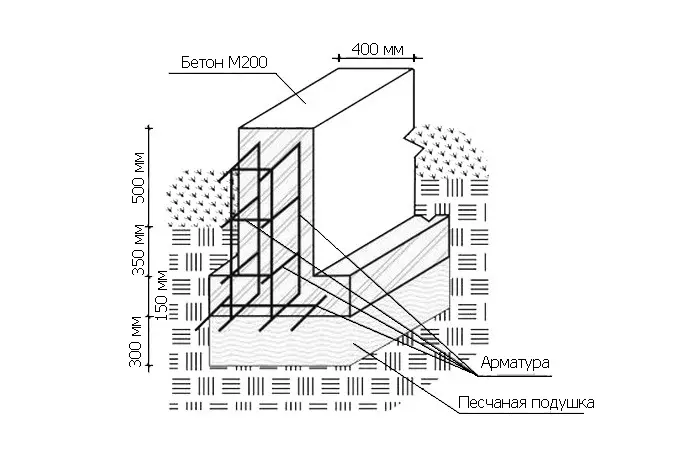
Ribbon foundation scheme for frame house.
To strongly make a house, you need a reliable base. This quality is the foundation. It is a reinforced concrete tape that goes around the perimeter of the entire building and under the main walls.
Article on the topic: How to choose tulle with lambrene on the windows
The construction of the foundation is done in this way:
- First, there is a markup on the plot around the perimeter of the future building, the top layer of the soil is removed.
- After that, the trench turns out on the required estimated depth. As a rule, a depth of 60-90 cm and a width of up to 40 cm quite sufficiently sufficiently sufficiently sufficiently depth.
- At the bottom, the layer of sand and gravel is poured, then they are tamped.
- The formwork is made from a conventional cutting board, which is firmly confused. There should be no cracks, since the solution will begin to flow through them.
After the formwork is ready, it is necessary to perform 2 reinforcement belts using special rods, they are binding to knitting wire.
- Pouring is carried out at a time, it is impossible to stretch this process for several days. After the fill, the concrete is pushed with a metal rod or processed by vibropress to remove all air bubbles from the mass.
- After the fill, the foundation is left for 28 days for complete drying.
Construction frame construction
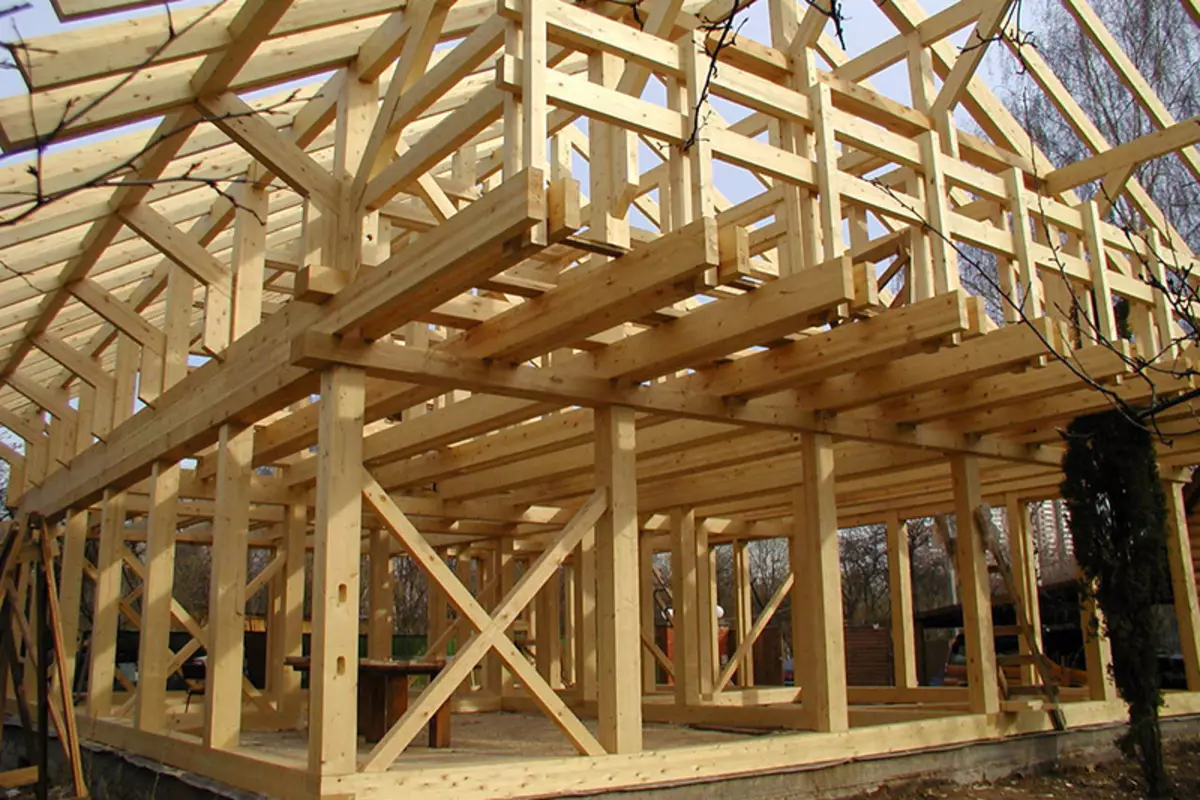
Build a wooden house frame must be solely from dry boards without any defects.
The construction of the house from the board begins with the installation of the frame. The board should be dry for this, do not have serious defects. The workboard section should be 150x50 mm - this is the optimal dimensions.
Today, such boards can be ordered not only by the supplier, but also together with the project of the future at home. In this case, a detailed scheme of the building assembly project is provided, it remains only to follow it. It makes much easier and speeds up work, makes them better and more reliable.
The first frames for external walls and internal partitions are being built, for which the spike-groove, anchors and self-tapping screws are used.
Additionally, all connections are recommended to be secured using corners and studded plates. It is important to ensure that the design is not discharged, but durable and reliable. Vertical racks are fastened with 600 mm increments, it is necessary to use the separations that enhance the design. Immediately it is required to provide for window and doorways, which are framed by boards around the perimeter, are additionally enhanced.
Floor floor
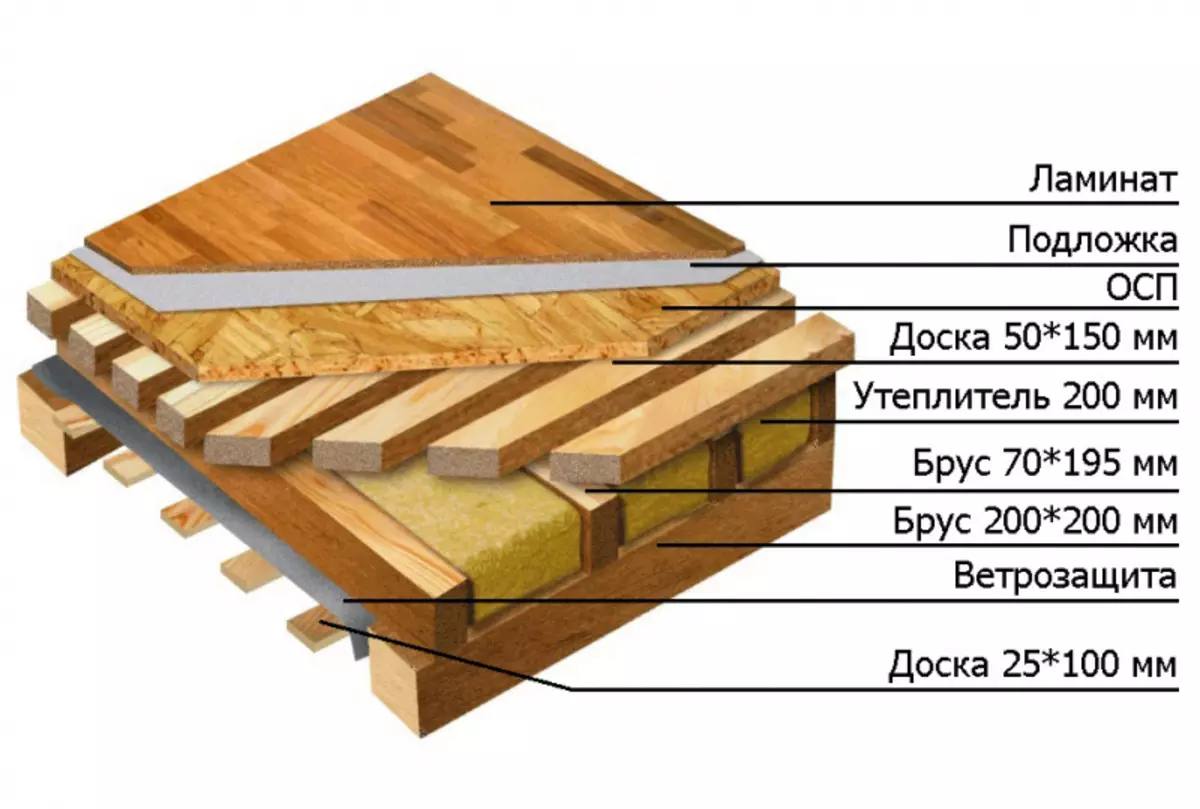
Floor diagram in a frame house.
The construction process continues, then you need to perform work on the floor device. First, around the perimeter it is necessary to lay the ram 150x50 mm. On the base of the foundation, the bitumen layer and the front layer in 2 layers are applied to create excellent waterproofing. The boards themselves are treated with special antiseptic compositions.
Article on the topic: Consumption of cement for 1 m2 Screeds: how to calculate the number
The initial coverings are attached by anchors, they are installed in a step of 2 m. All angles are put out exactly what the construction level is applied. Maximum overcast in 10 mm is allowed. After the basis is ready, you must start styling the draft house from the boards, they are mounted tightly to each other. On such a draft floor laid lags in the form of wooden bars, the insulation is settled between them. In this case, it is recommended to take bulk materials, which fits clamzit, eco-water, sawdust. The last step is the flooring from the finish wooden boards, which already stacked any floor covering. Instead of boards, you can use waterproof plywood shields.
Wall Devices and Window Setup
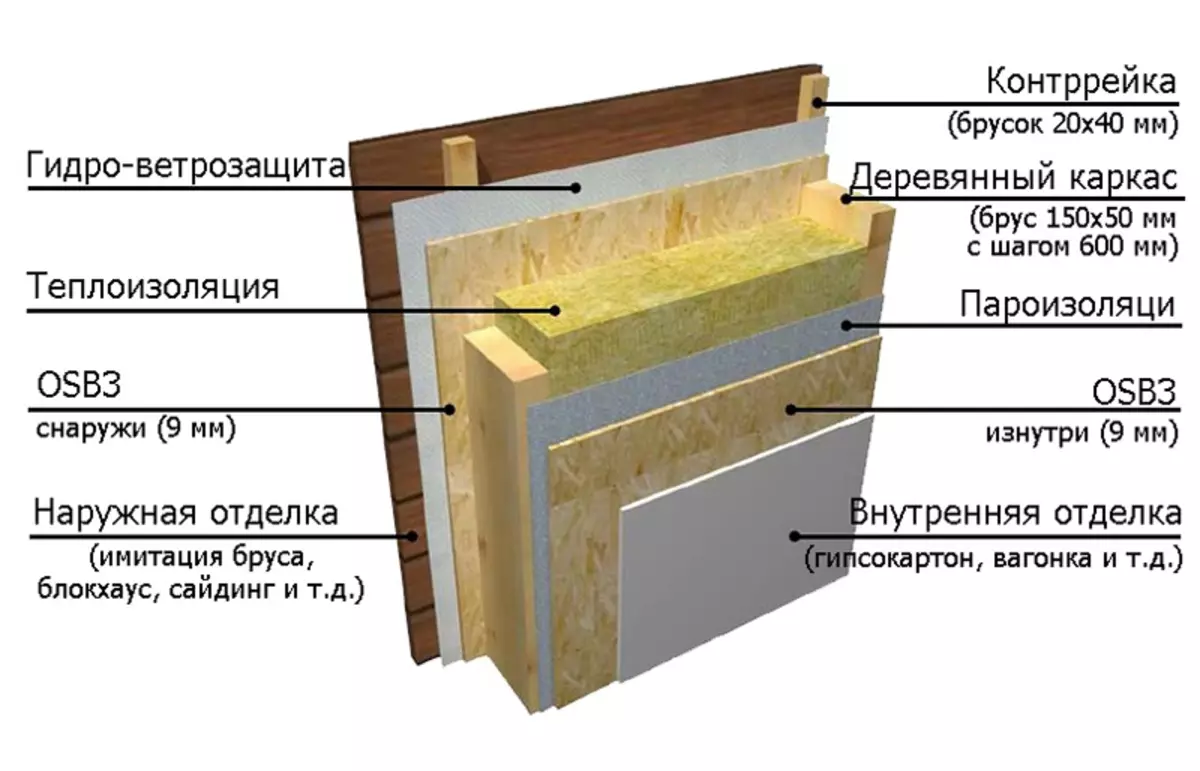
Scheme of device of exterior walls in a frame house.
The construction of the walls is that the frames are collected on a flat surface, after which they rise and are attached at the required place. It is important to collect them on a flat surface, otherwise they can work out. When building walls, it is necessary to clearly guide the project, observe all the sizes. Rectangular frames are first installed, after which the beams are mounted in a step of 300, 400, 600 mm. Dimensions are selected based on the fact that all loads will be distributed correctly. With a step of 600 mm, it will be easy to lay mineral wool as a heater.
After the construction of the frame is over, the frames on one are fixed with metal plates, self-drawing and anchors. Such fasteners is reliable and durable. When the construction is completed, you need to start firing walls. Before that, it is recommended to conduct all communications in advance that is easy to hide in the cavity of the walls. In the frame boards cut holes for electrical cables, plumbing and heating pipes, sewer system. This will allow the hidden installation of communications, but the pipes for it are applied by metal-plastic, which are great for installation.
Next, the firmware is performed by the outside of all walls of the house, work on insulation is performed. For the inner surfaces of the walls, it is possible to apply as for external, OSP. After sewing, drywall is used, it is an excellent basis for decorative interior decoration.
Article on the topic: How to make a bas-relief on the wall with your own hands
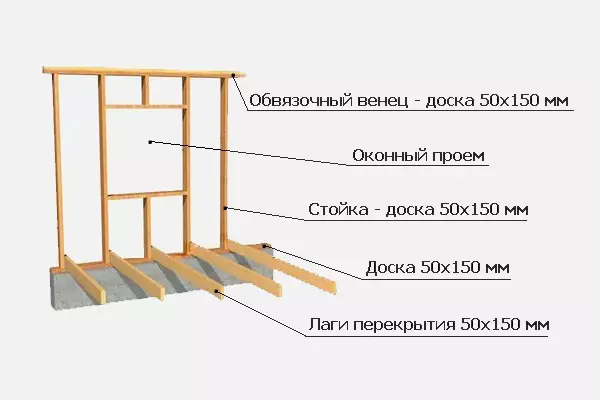
Window diagram window in a frame house.
An important step is to install windows. According to the standards, the area of windows for one wall should not be less than 18%. You can make them more, the so-called panoramic glazing is often used. It all depends on what kind of house is planned. If the construction of seasonal cottages is underway, the frames can be taken ordinary, but for permanent residence, preference should be given to high-quality glass packages, which will perfectly protect against any weather and frosts.
Glazing is performed after the openings are ready for windows. A relatively inexpensive option will be metal plastic frames, but you can use and wooden, the cost of which can be much higher. When installing structures, you need all the cracks thoroughly close the mounting foam, you often need a pack or pieces of mineral wool to ensure excellent protection.
Roof for a wooden house
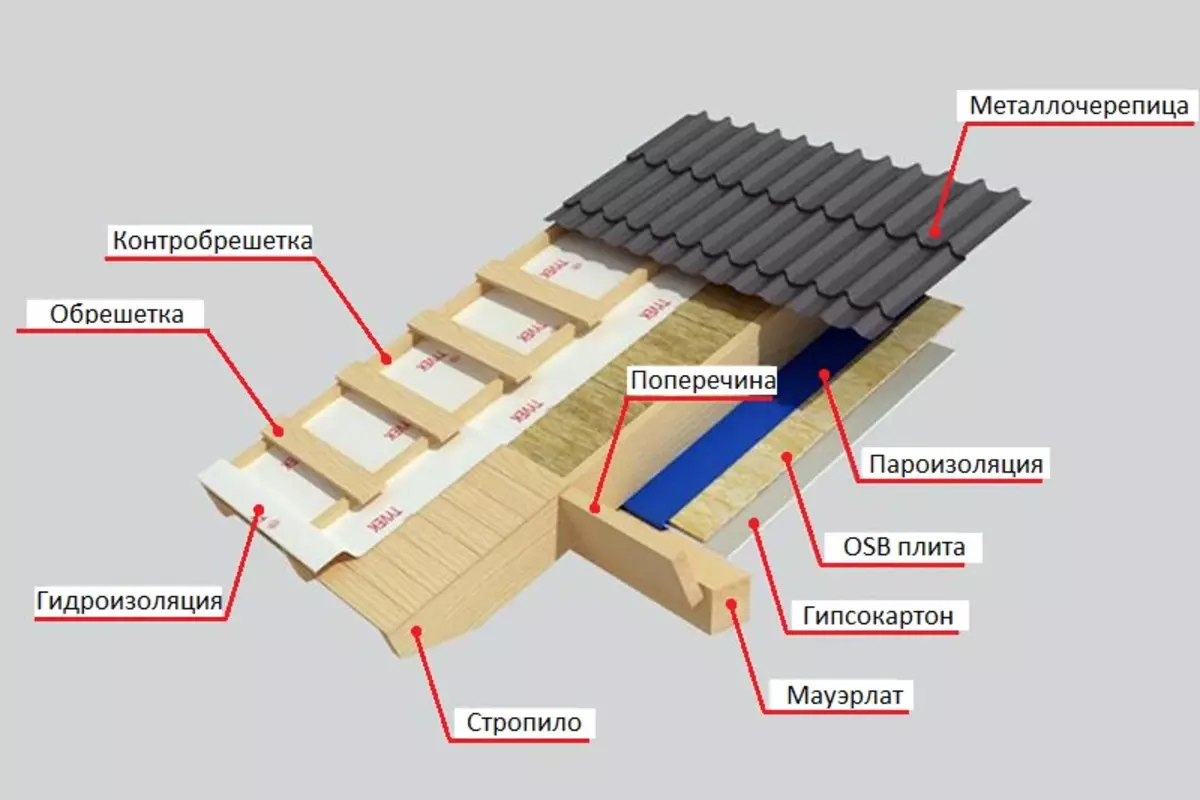
The scheme of the roof of the roof of the frame house.
The construction of the house ends with the roof building. For a wooden house, a metal tile is well suited, which is easily fit and has an attractive appearance. A bitumen soft tile is suitable, which is also simple in installation and is distinguished by an unusual and original appearance.
The roof structure begins with its design. It all depends on what sizes and forms has a structure. Most often, an ordinary bathous roof is used for independent facilities, which is relatively simple in performance and is suitable for any structure. For a bartal roof, an attic room can be easily remade into the attic.
The roof of a wooden house includes such elements:
- Slinge system;
- Maurylalat;
- transverse beams;
- doom and controlling, waterproofing and thermal insulation layers;
- roofing;
- On the part of the indoor room, vaporizolation is stacked, a layer of OSP.
The first is mounted a rafter system. Next, work is beginning to fasten the crossbar, laying the layer of insulation and waterproofing. The roofing material is mounted last, the laying technology depends on what kind of coating is selected for operation.
Building a wooden board house - the process is simple, if strictly follow technology. Such a structure is a frame structure, the first walls and partitions are first erected, after that, work is performed on the flooring, the cover of the inner walls, the roof. As a foundation, it is best to use a lightweight tape that is ideal for any skeleton house.
