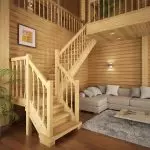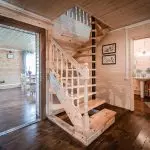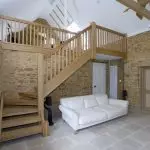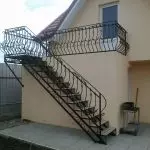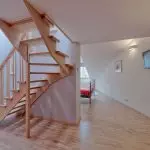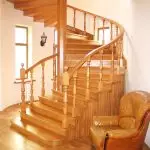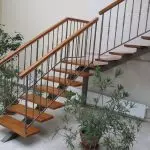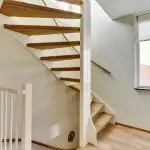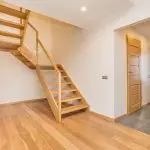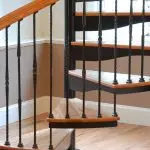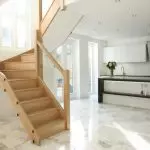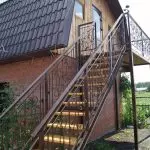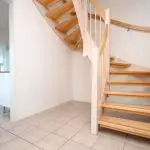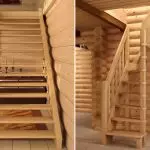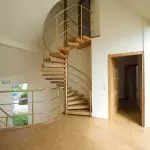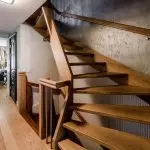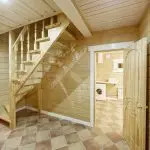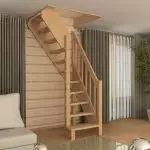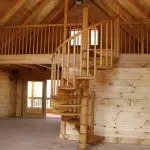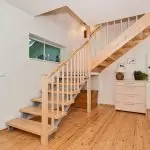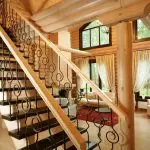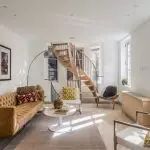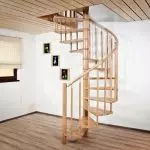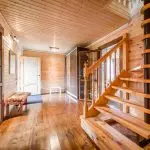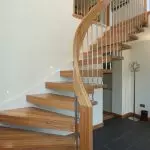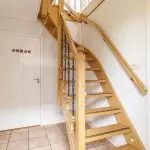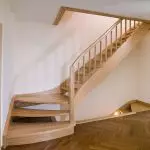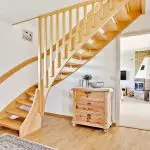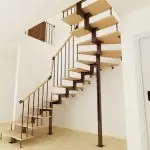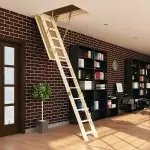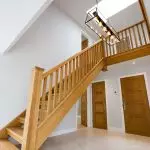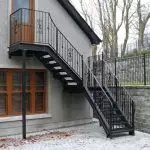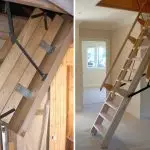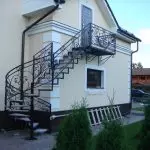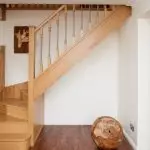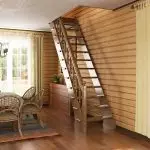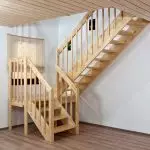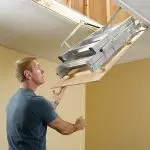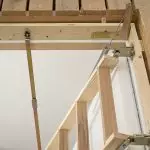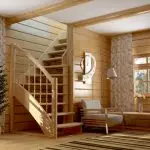For a long time, the attic ceased to be a place to store unnecessary things, now, with the correct layout, there you can recreate a residential premises with all amenities. Start the arrangement of the attic is necessary from the construction of the stairs. Most of the residents of country houses prefer to use wooden stepladders to get to the second floor. However, if you plan to use the attic as an extra room, we recommend paying attention to reliable marching stairs.
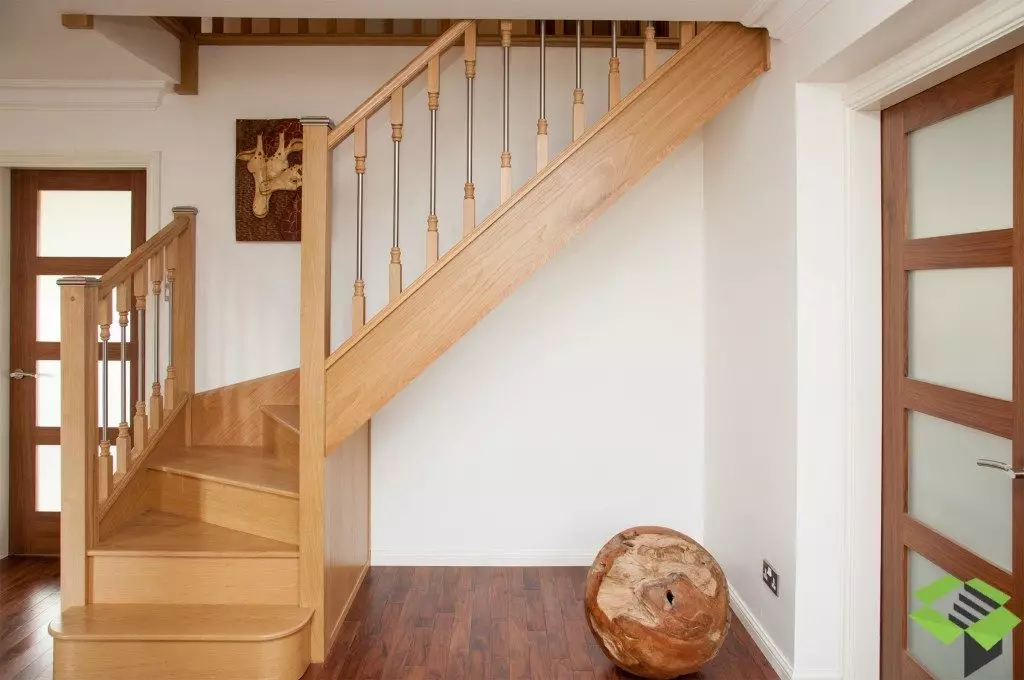
The design can be made of a variety of materials (wood, steel, aluminum). These can be marching, screw or eusolvent models. Buying the finished product is not always the only option, make a simple staircase on the attic you can and with your own hands. To do this, you do not have to possess special skills, it is fairly accurate to observe all stages of work, choose the right scheme and materials for the future product. In this article we will look at the popular types of attic stairs, as well as note the main aspects of the manufacture of such structures.
Options for plants on the attic
Depending on the location, two types of structures are distinguished - external and internal. In turn, the outer (entrance from the street) is divided into temporary and constant. The latter are more common because they are made from high strength materials, easy to operate and durable.
The main advantage of external staircases is the rational use of free space, due to which they are great for small private houses.
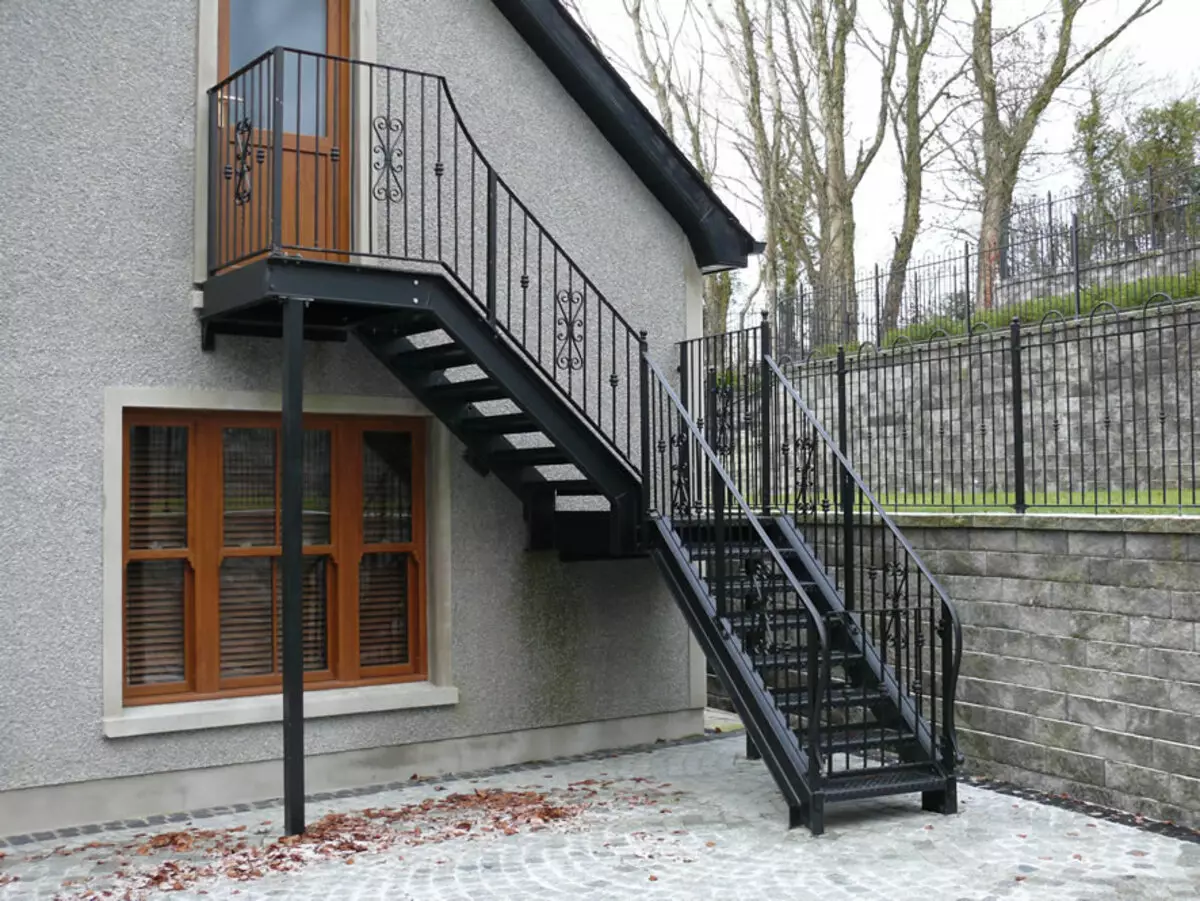
However, it is worth remembering that the outer staircase on the attic is a favorite way of thieves and attackers to penetrate inside. If you live in a unguarded summer village, pay attention to the internal models. These are small products made of wood or metal, which are of various shapes and sizes. They differ compactness, low price and the possibility of independent manufacture.
Metal and wooden attic stairs are an integral attribute of any country house in which there is an attic room. From what material the design is made, it must meet the basic safety rules, be convenient to use and approach the interior of the living room (or other placement room).
The inner staircase on the attic is the best option for private two-storey houses, it can also become an excellent housing decoration.

To date, there are five types of stairs that are suitable for the arrangement of the attic room in a country house:
- Single-hour - straight designs without turns, an excellent option for manufacture with your own hands (most often used wood or metal).
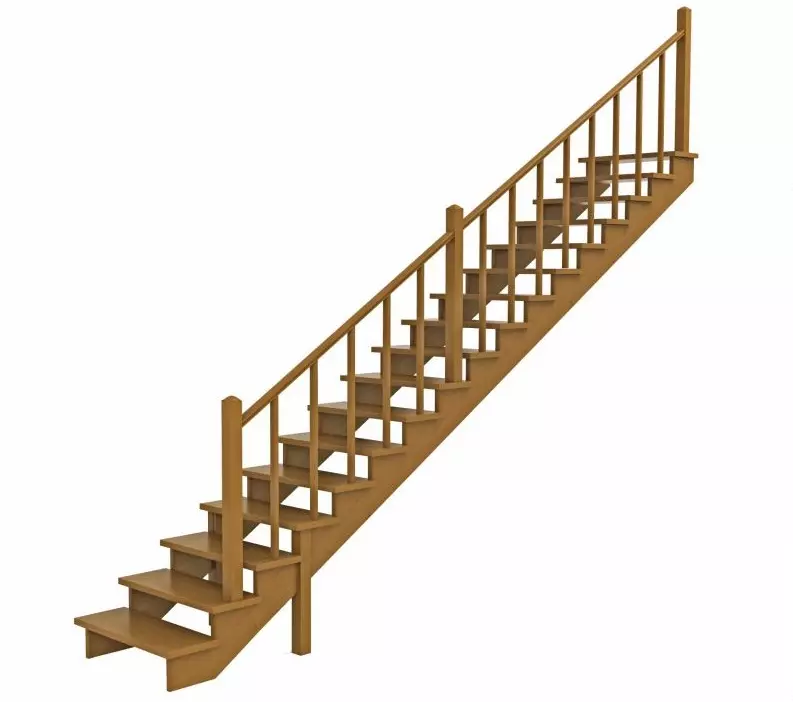
- Two-day with a platform - straight or angular, consisting of two marches and a special intermediate platform, are distinguished by convenience, safety and large dimensions.

- Marsemes with overtakers - stairs, in which, instead of the swivel platform, use a special type of steps, is not suitable for self-making.
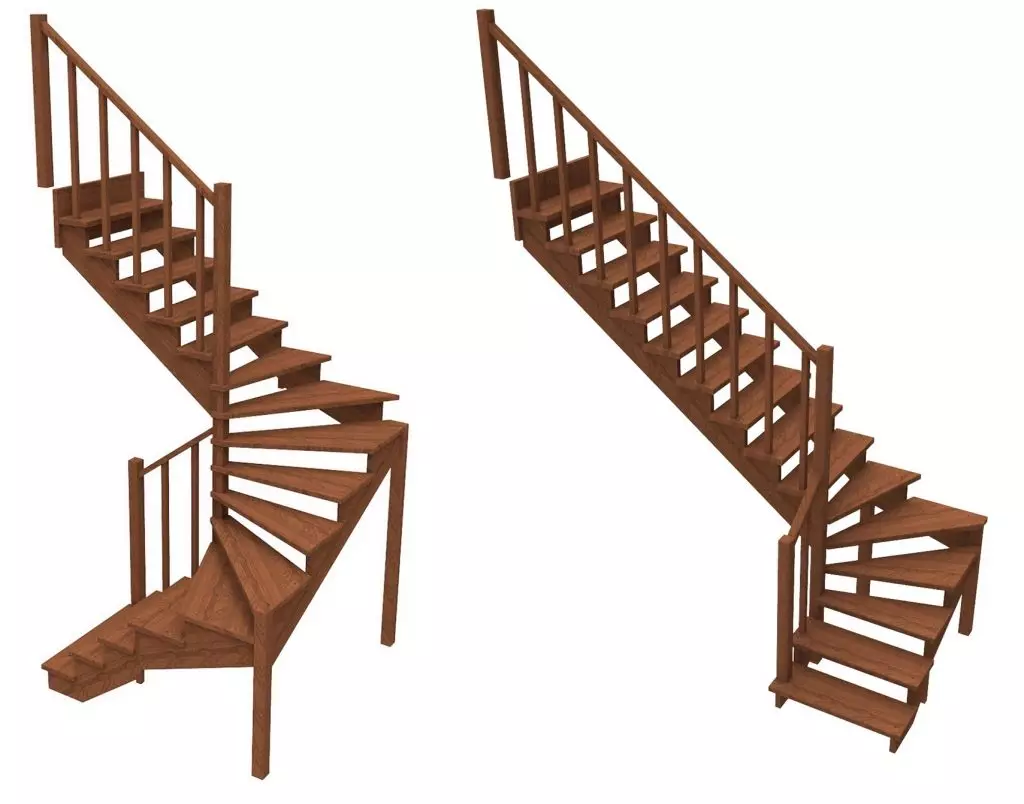
- Screw staircases are mobile, compact, which are also inexpensive.
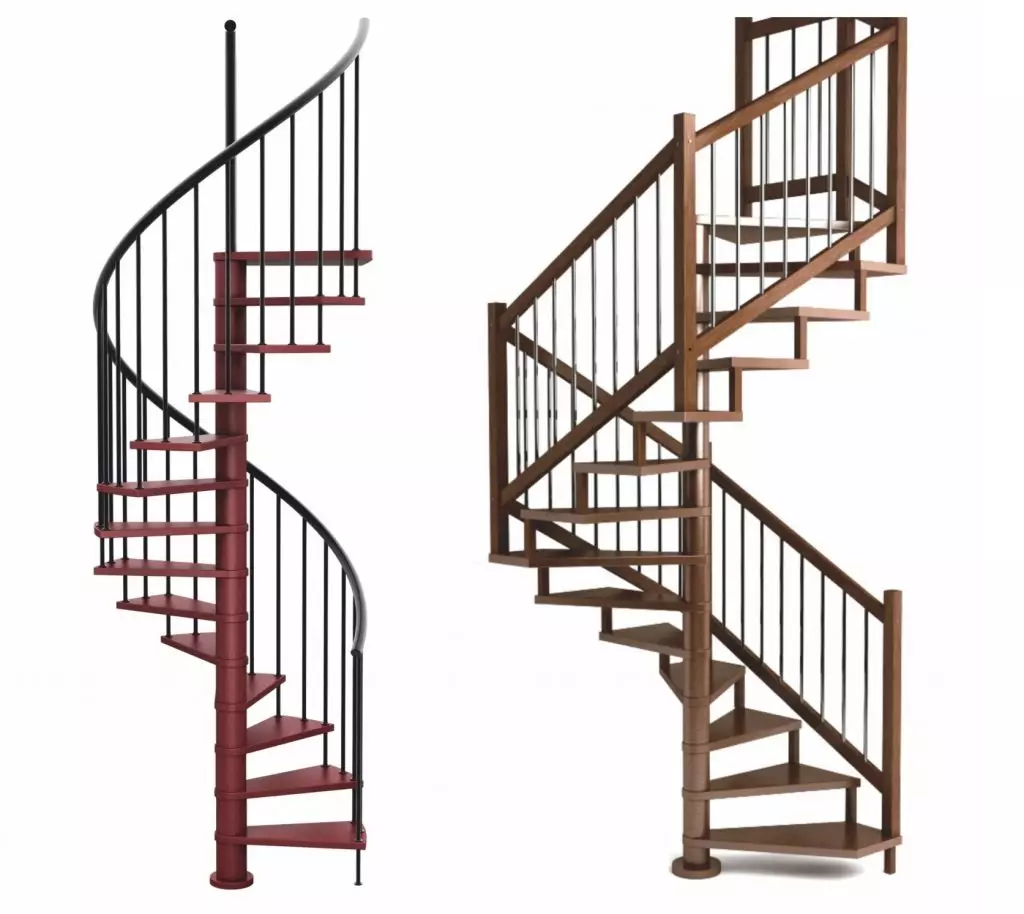
- Folding or attic - the most fiscal option for the attic.
Article on the topic: how to paint a wooden staircase: the choice of paintwork and coloring technology
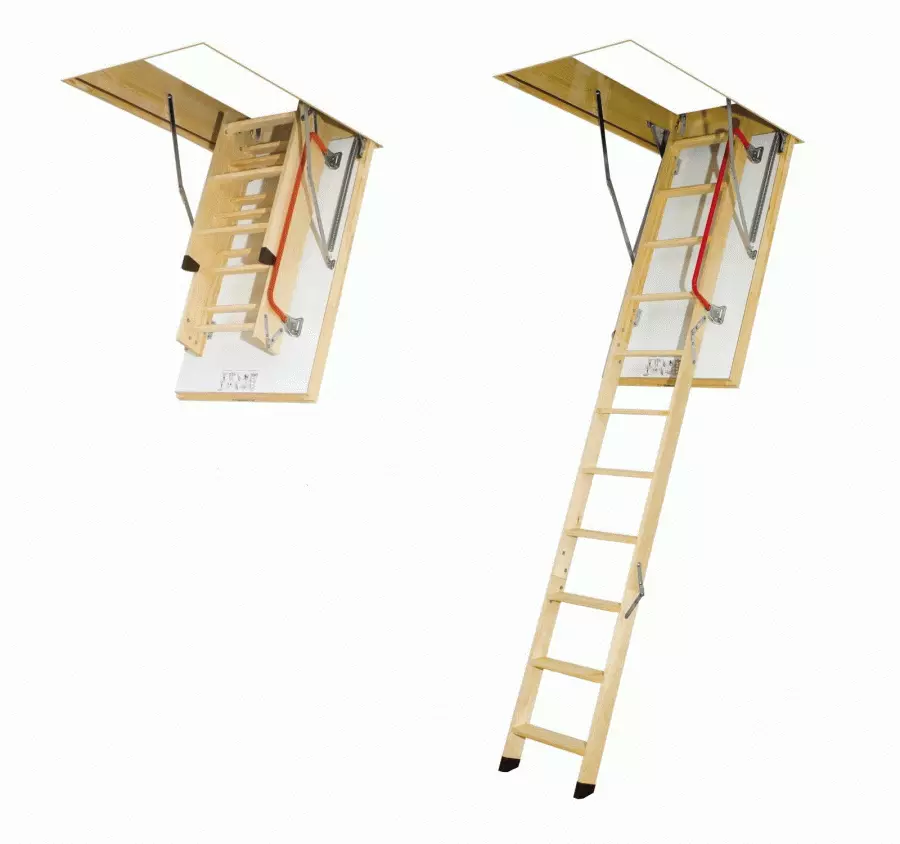
In addition, a large number of sliding, folding stairs is presented on the market. Each has its advantages and disadvantages - all this should be considered when choosing a product. Special attention should also be paid to the size of the design and manufacturing material, these parameters determine the reliability and convenience of operation. Next, we will consider several basic varieties of stairs suitable to provide access to the attic room.
Staircase
Such staircases externally resemble folding models - they are compact, easily assemble and cost inexpensively. A feature is the presence of a special spring mechanism, which allows you to quickly open and close the staircase, hiding it into the underpants room.
To decompose the staircase, you need to pull the hatch down and disconnect the last staircase.
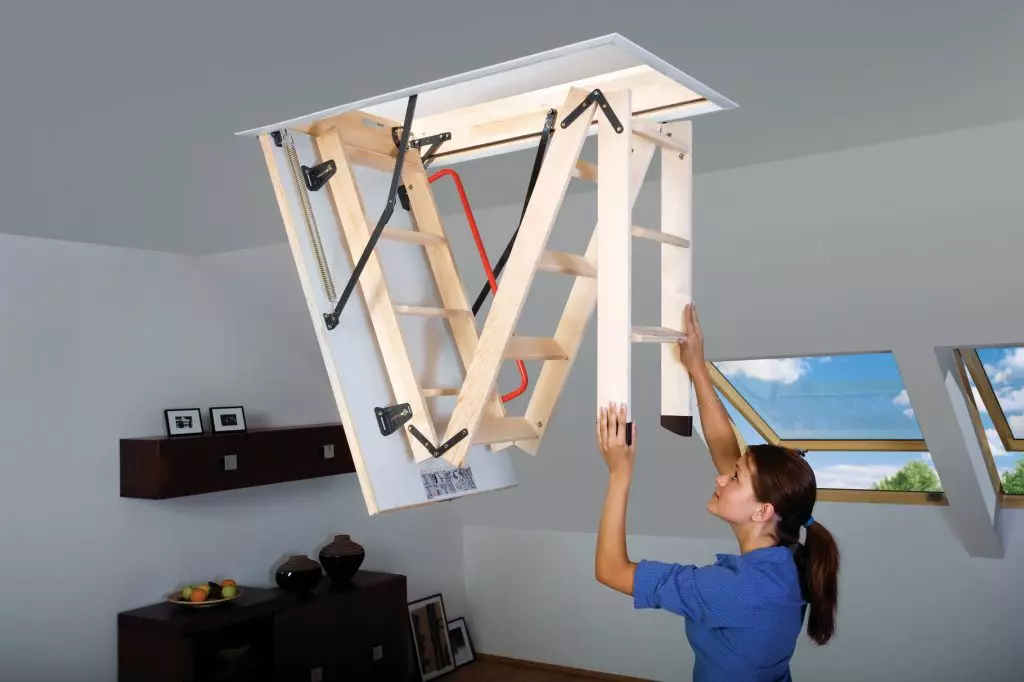
Most of the products of this category are equipped with automatic, which makes them use most comfortable. If there are basic construction skills, it is not difficult to make such a staircase, you will need only a detailed drawing, suitable materials and tools.
On video: how to choose an attic staircase.
Movie
The most classical species are the march stairs (single-hour or two-day), but they are rarely used to arrange the attic floor. This is due to dimensions of products, high cost and problems that often arise in the manufacture and assembly.
The main advantages of marching stairs include reliability, security and a wide selection of models.
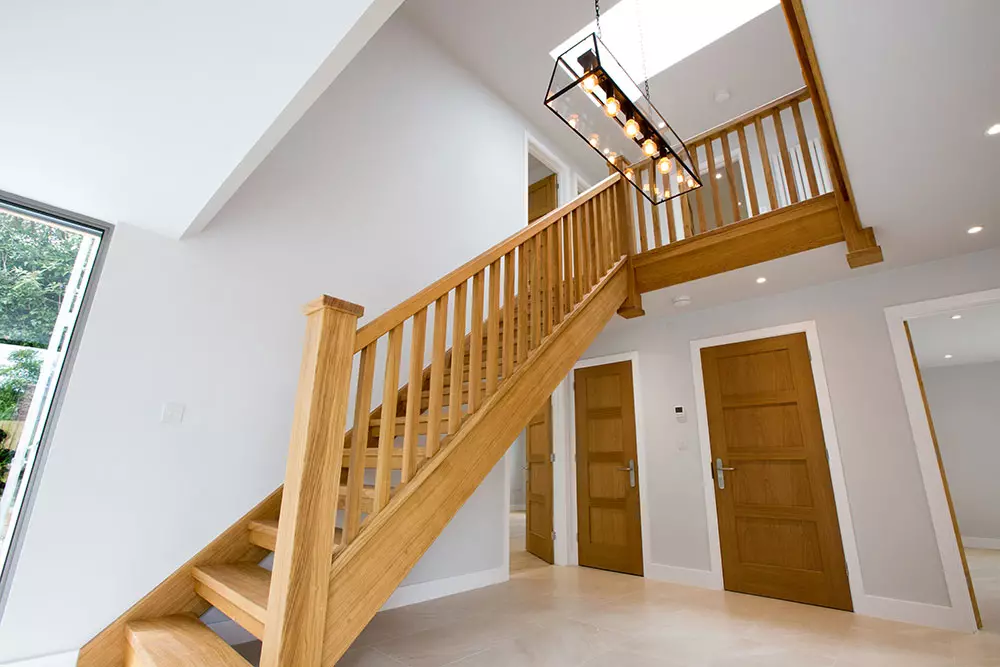
If you want to please your loved ones with an elegant march staircase made with your own hands, then study the features of the installation of such structures in advance. So, the steps can be mounted on crouches, assets and bolsters. In the case of setting one-way design, the angle of inclination is determined taking into account the height of the ceiling (it is not recommended to allow steep descents).
Screw
Designers believe that the spiral staircase is the only model of staircase structures that will fit into any interior of the room and will save free space. For the arrangement of the attic you will be suitable for products with running steps, but it is worth remembering that they are pretty attendant (it is not recommended to use in homes with young children or older people).
To make the design safer, look at wooden railing, anti-slip tracks and comfortable handles.
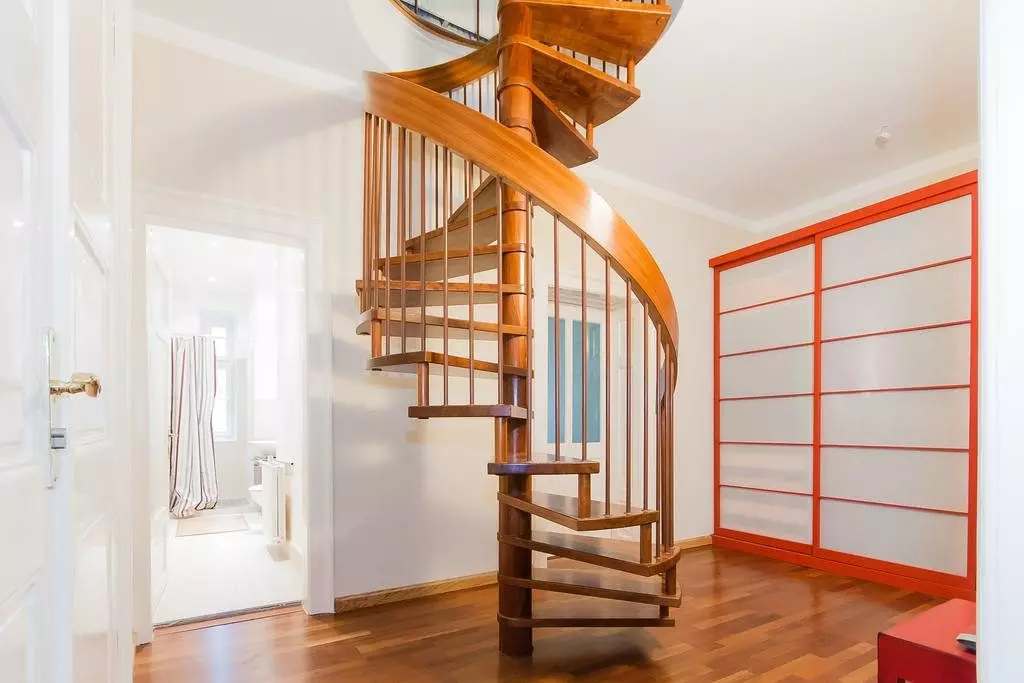
Evolventny
Recently, in expensive hotels and shopping centers, having evolvent stairs are increasingly. Now this is an integral element of the style of modern and neutral (depending on the selected material and design features).
Evolvent products have both traits of march and screw, which makes them truly unique.

Independent production of such products is impossible, they are performed with bent reference elements and are not at all expensive. Save on the purchase of such a staircase, if you figure it out in the installation. So, the steps are attached to the curved wooden or metal Kosur / theater.
Dersighted ladder device
The arrangement of the attic allows you to enlarge the living area of the country house - you can arrange at the top of the children's corner, workplace or bedroom for guests. However, first of all, it is necessary to resolve the issue of the installation of the ladder on the attic. Once you decide on the design model, drawings and future work plan, take care of the correct assembly of all items.
Starting the development follows from such parts as Kosourg / Active, support racks, steps, platform / overtakening steps (it is necessary to do this according to calculations).
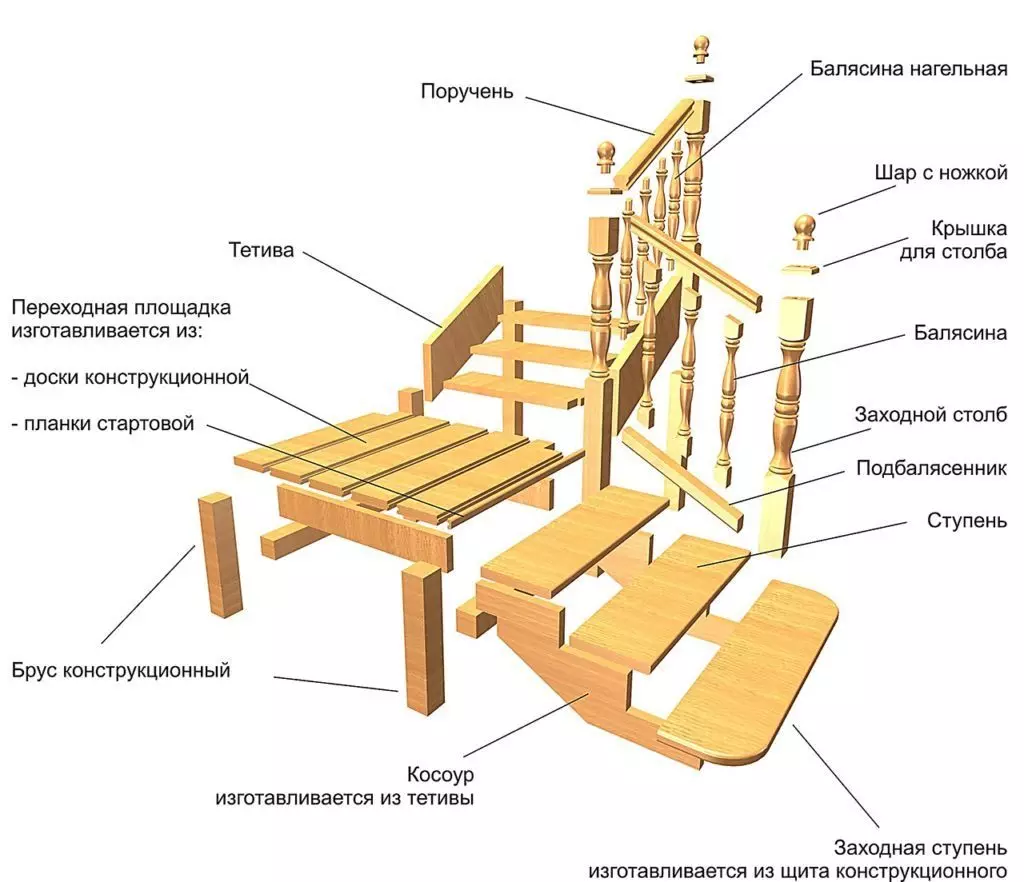
If you make a wooden staircase on the attic with your own hands, then you should definitely deal with the theoretical database. The main structural components are Kosur, coming and risers (the latter do not carry any load and may be absent). Under Kosooch, the carrier beam with recesses under the step, the thickness of which should be at least 5 cm, and the width is 25-27 cm. Appears is the horizontal part of the stage.
Article on the topic: Advantages and disadvantages of glass stairs [design ideas and versions]
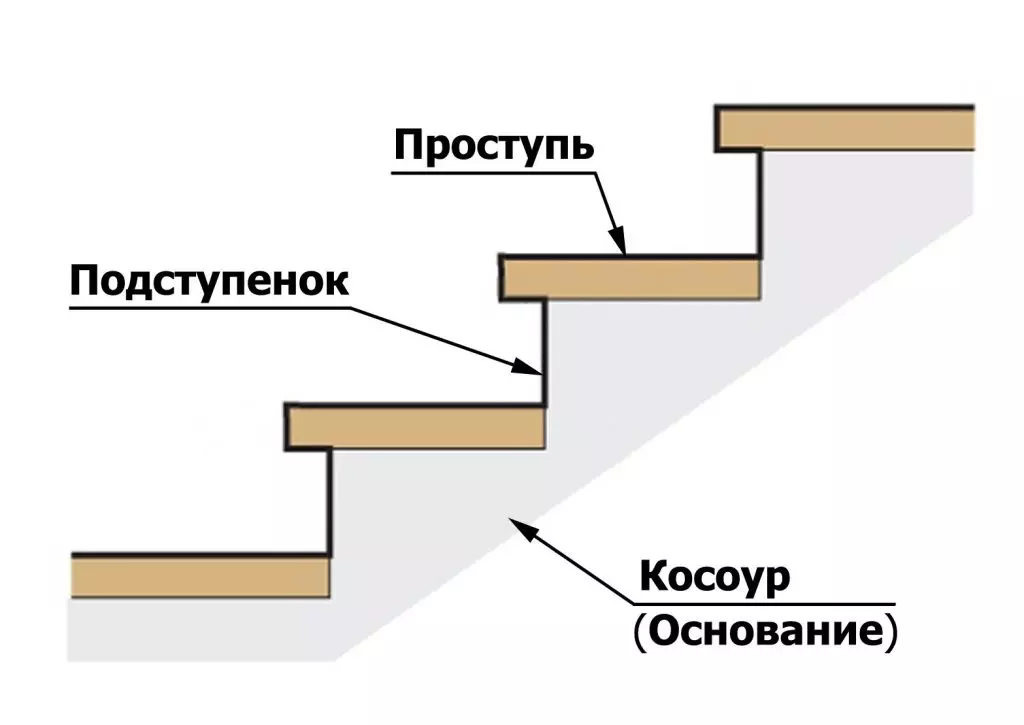
Selection of material
You can build an attic staircase from any material - it all depends on the type of design, its size and location (inside or outside the house). The market contains models from different wood species, metal, glass and concrete. It is also allowed to combine materials, very stylish and refined a combination of deciduous and coniferous woods.

For small cottages and luxurious suburban estates, for indoor and outdoor design of an attic room - a wooden staircase will fit perfectly in any interior. The product should be combined with the design of the room, fit into the budget of the tenants and satisfy all the wishes. That is why it is worth the choice of a staircase with a special responsibility.
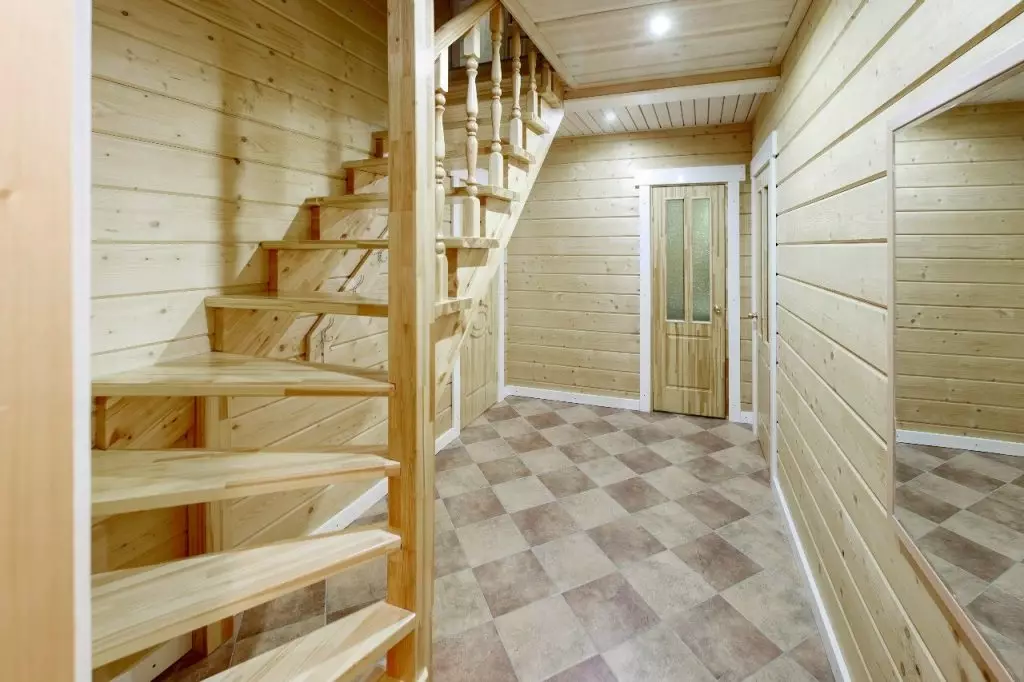
Each material has both advantages and disadvantages of use. So, the metal stairs are very durable, but cost enough. Wooden designs look exquisite, but require regular care. And concrete products will be strange to look in classic design.
How to make an attic staircase (step-by-step instruction)
In the manufacture of a small staircase on the attic, it is necessary to clearly observe all the stages of this type of work. The correct arrangement of the design will allow expanding the useful area of the private house. However, you first need to decide what kind of model it will be, and whether the help of professionals in the device and the construction of the stairs will need.
To build a staircase on the top floor (attic or attic) is not as difficult as you can seem first. But the main thing is that the self-made design meet all safety requirements:
- The staircase should not take a lot of space, especially the living space (does not apply to the ladder device at the entrance to the house).
- It should be located in such a way that the distance from the steps to the ceiling is optimal and allowed to move freely between the floors (during construction it is necessary to take into account the general height of the floor).
- The rise of the wooden staircase should be as comfortable as possible and safe, and the steps are reliable and correctly selected height and width.
- If you plan to install a folding staircase, you need to take care that each family member can use it without difficulty.
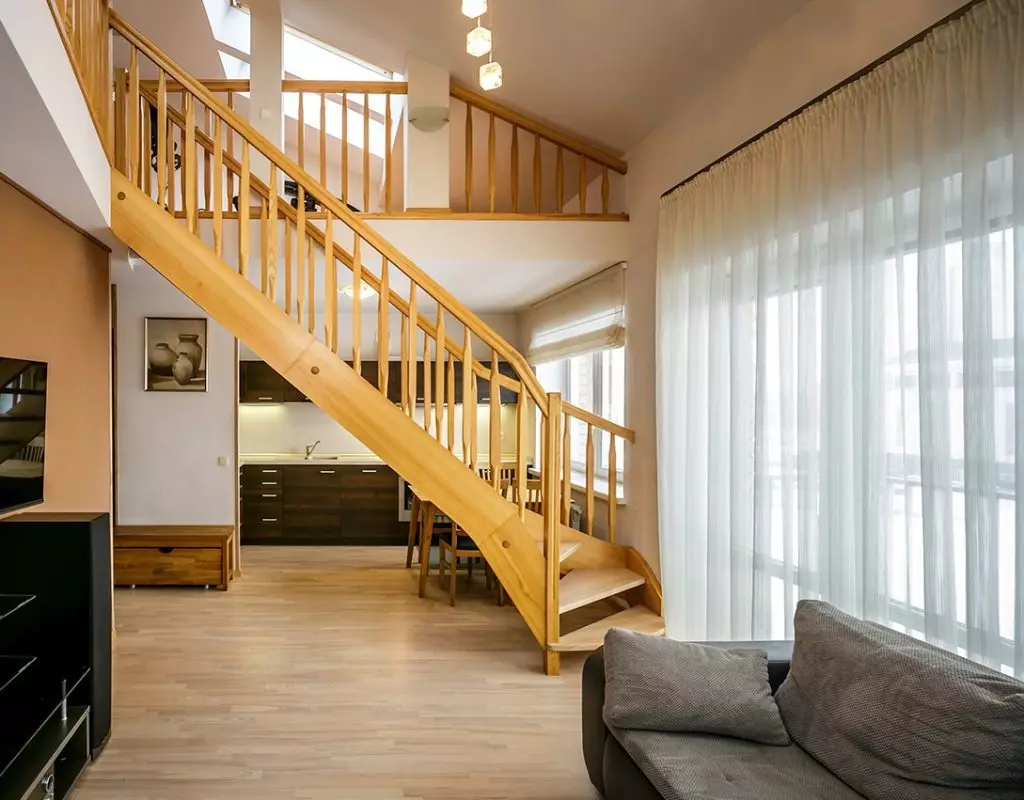
Choosing a place to install the stairs
The location of the staircase is important. The attachment to the attic can be both outside the house and inside. Compact screw staircases are used to arrange an attic room most often (they are placed either in the hallway or on the street). This is an excellent solution for small country houses.
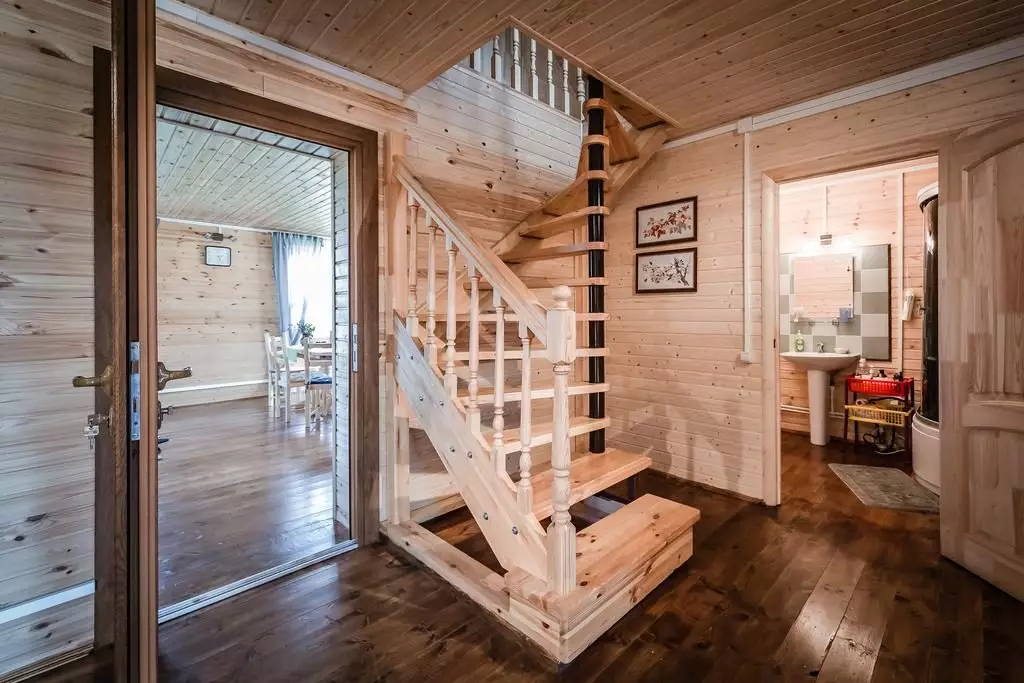
When determining the installation site of the march staircase, it is necessary to proceed from the parameters of the product, from the destination (temporary or constant) and the presence of free space. All these characteristics should be reflected in the drawings and the finished plan of assembly work.
The optimal solution will be the construction of a staircase in a separate or passage room. The advantages of such a method include the possibility of installing any design.
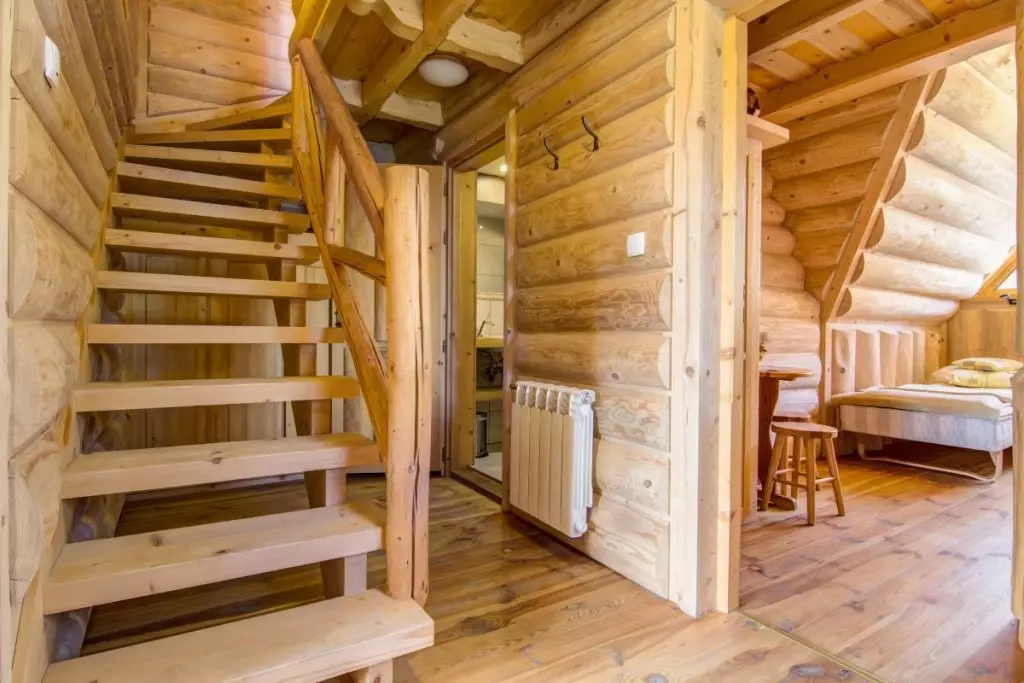
On video: Ladder design errors in a wooden house.
Article on the topic: Main options for lighting stairs in the house and selection criteria (+58 photos)
Calculation and drawing up
The next stage of the manufacture of an attic staircase implies the calculation of the dimensions of the structure and drawing up the drawing. When performing work, you must be guided by the established requirements that define the permissible parameters of the product. Compliance with security rules and special standards will avoid silly mistakes, and also guarantees the convenience of movement and long service life of the ladder.
Here are just a few building standards:
- The width of the staircase should not be less than 80-100 cm. To pass two people at the same time, this value can be increased to 150 cm, but for indulgent stairs it is a lot.
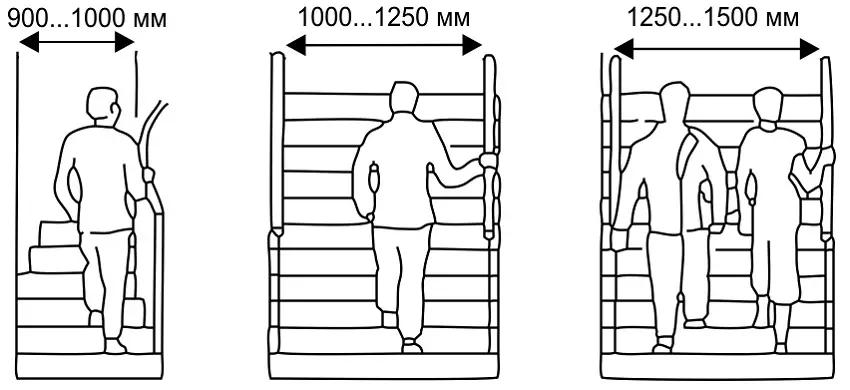
- The optimal width of the step is 20-30 cm, the convenient height of the risk is 16-19 cm.

- The bias of the march stairs can vary from 20 to 75 degrees. For the design leading on the attic, the optimal angle of inclination of 40-45 degrees.

The above parameters are suitable only for standard-sized stairs. If such a design does not fit into your interior, we recommend paying attention to the construction of stairs to order. This is quite expensive pleasure, but so you can avoid unforeseen spending, errors in calculations and installation.
For self-calculation of the stairs, first of all, it is necessary to measure the distance from the floor of the lower floor to the floor of the second (indoor floor). Stripping from the resulting indicator to determine the number of steps, for this, the height of the ceiling is divided into an estimated height of the risk. To calculate the length of the ladder march, it is sufficient to multiply the number of steps on their width. Based on the computing made, make a drawing and apply markup.
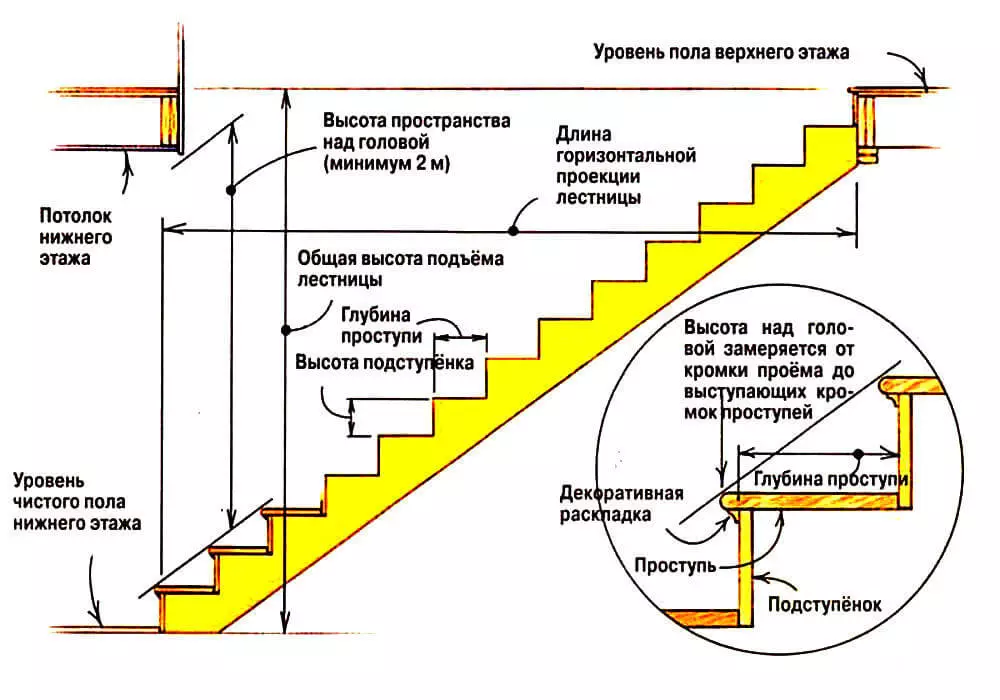
Separately, it is worth noting that if the opening in a private house is not provided for the construction of the stairs, it should be either expanded or transferred. Competent with specialists before starting work.
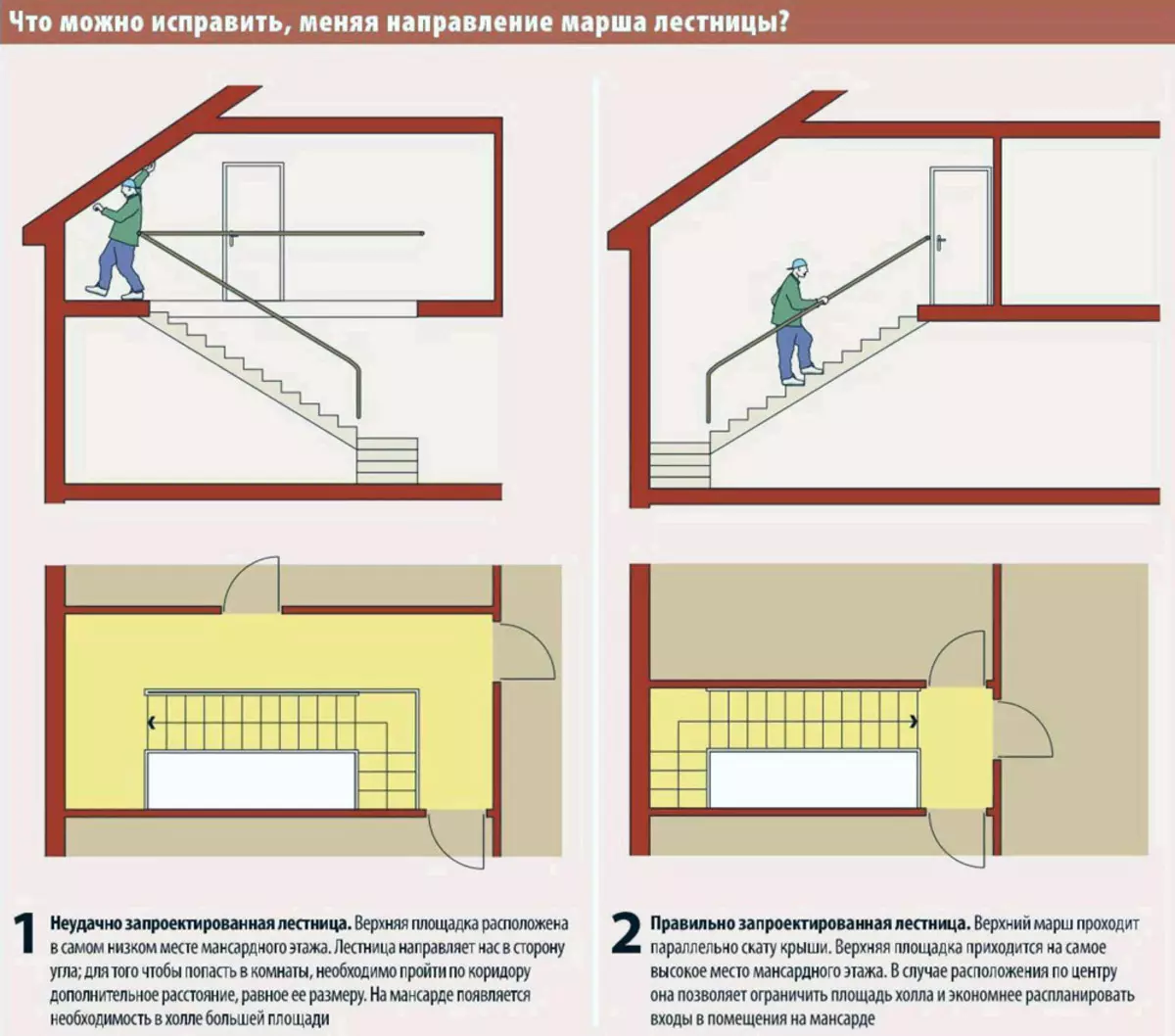
Procedure for assembling stairs
The assembly of the staircase is a time-consuming and long-term process consisting of several stages:
1. First, it is necessary to make a kosoo, for this it is better to take boards with a stock length. Make marking of the slots with a joinery and mark the places for cutting steps. Next cuts the boosters. The obtained elements need to be compared with each other, otherwise the strength of the structure is sharply reduced.

2. The next step is the cutting of the area beam. Its width is calculated as follows: the width of the stairs + double thickness of the Kouryer. In the beam, we make a pressure, retreating from the edge of 7-8 centimeters, after which they fix it to the overlap by the anchors. We establish the boosters in the grooves and fix them with stiletto or brazing.
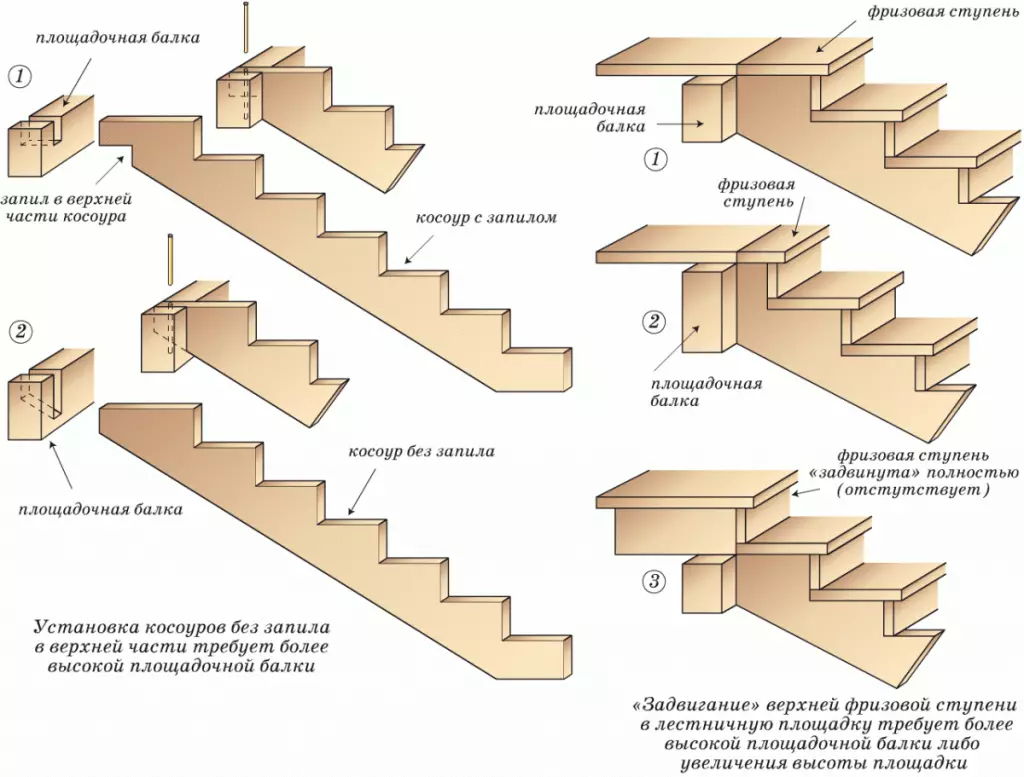
3. Now go to the installation of steps and risers. To secure them in several ways (see Figure below).
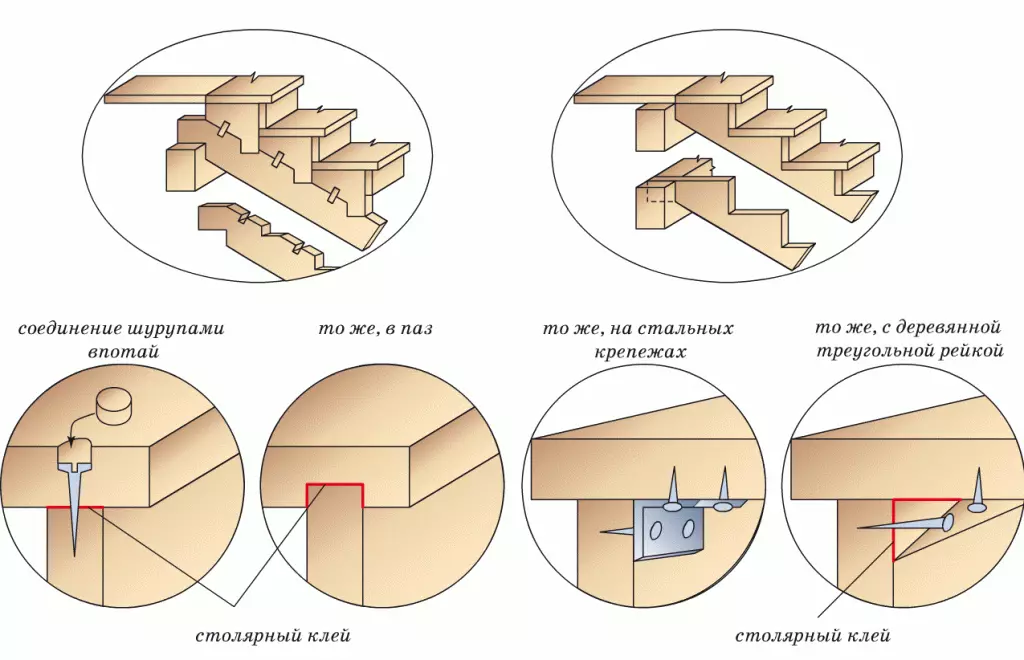
You were instead of an attic room, made the walls of the walls and finished the installation work - it means it's time to move to the construction of a staircase on the upper floor. The market presents a wide selection of products, but the best option in this case will be the manufacture of the stairs with your own hands. Prefer simple models, and also consider the features of the room and the design destination.
Production of stairs on cososters and asserts (2 video)
Simple and compact stairs (65 photos)
