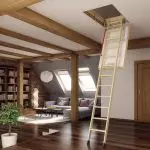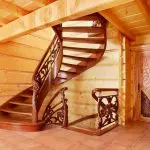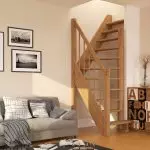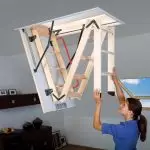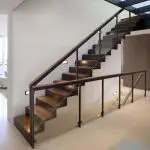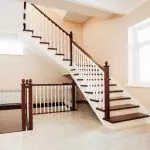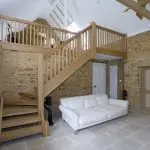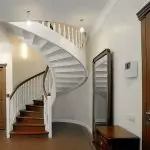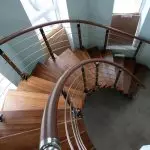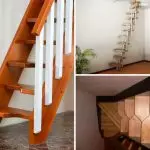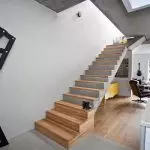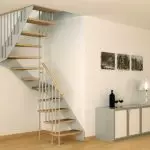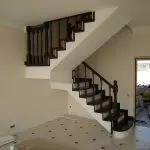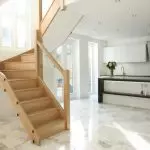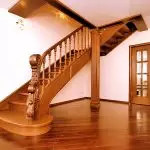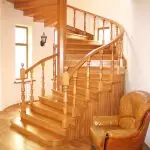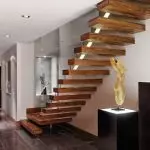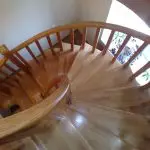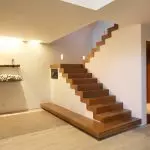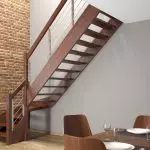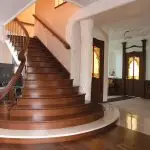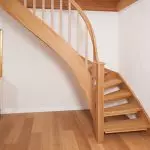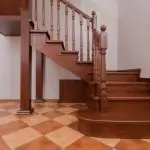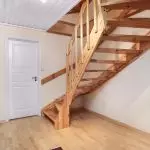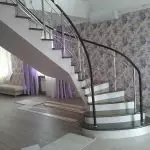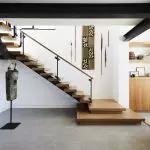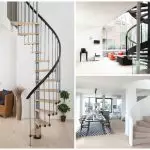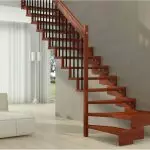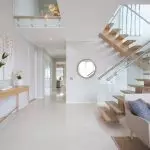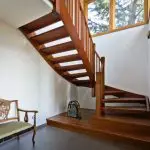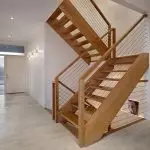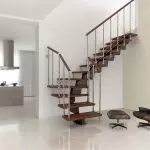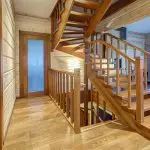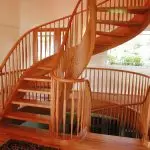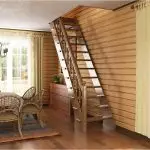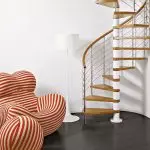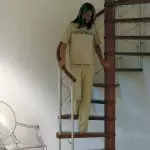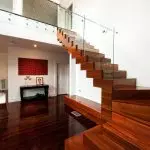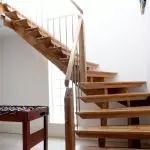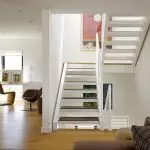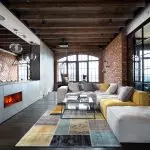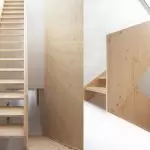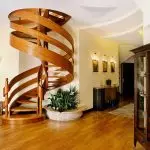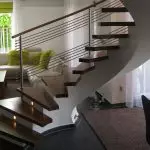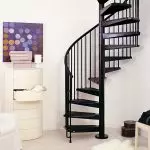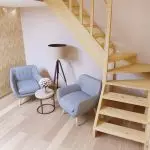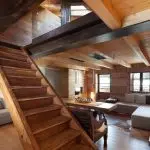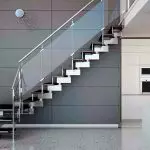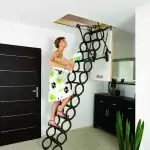To date, the staircase is an integral part of any private house, this is a multifunctional element of the interior. Ladial structures can be found not only in residential, but also public and industrial buildings. In order for the product to be safe and comfortable in use, special attention should be paid to the width of the stairs, height and depth of its steps, as well as other important parameters. In this article, we will look at what kinds there are stairs, and what are the optimal dimensions.
Stair structures
If you are just planning the construction of the stairs in a private house, it is originally to decide on the design and type of design. There are a large number of types of stairs to the second floor, the most common are marching and screw models.
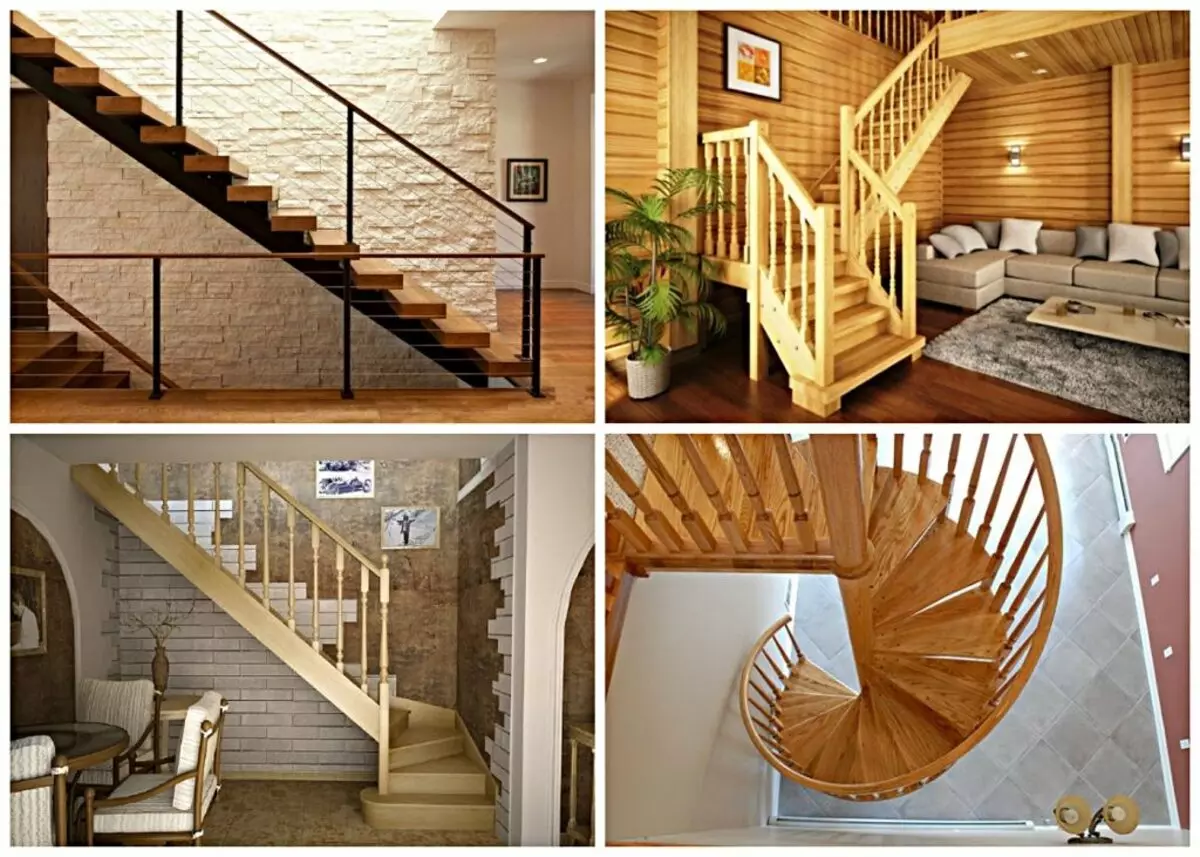
Depending on the variety of stairs to its parameters, special requirements are presented (there may be a handrail or risers). Recently, the folding compact stairs are particularly popular in residential premises, they are easy to install and occupy very little space.
The design dimensions also depend on the selected material - it may be a tree, concrete, aluminum, as well as their combination. When designing the stairs, make sure that the passage is sufficient for residents at home, and also do not forget about the comfort of movement.
If there are more than four steps, it is recommended to install a fence with comfortable handrails or railings.
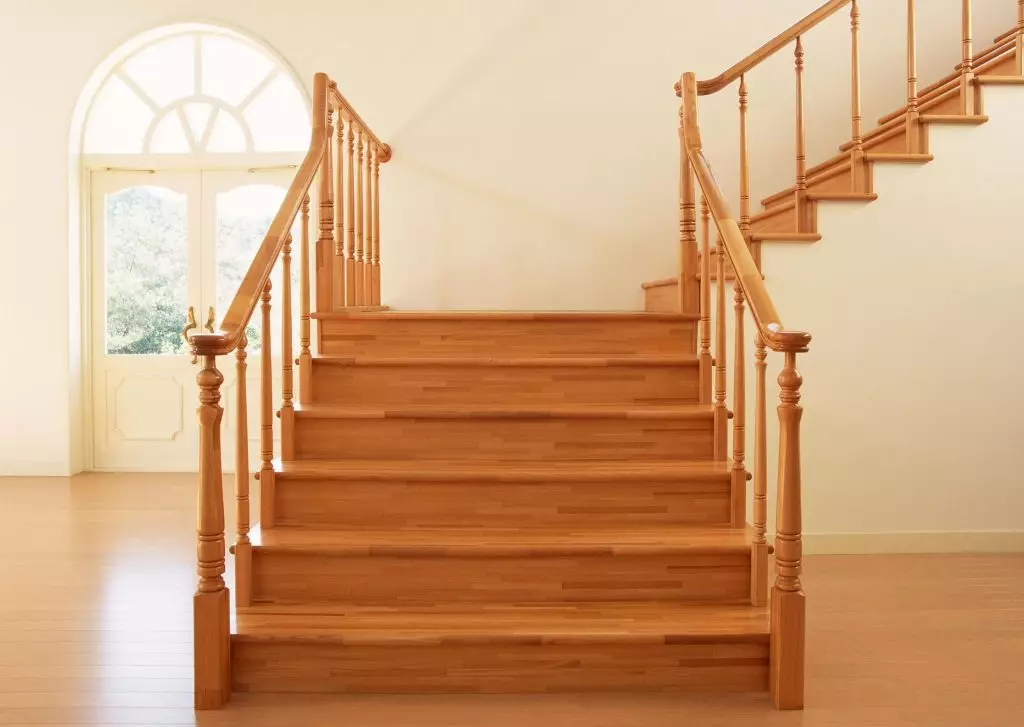
Movie
The most optimal option still remains a wooden marching staircase to the second floor. According to the established requirements, the width of such a staircase is average equal to 100 cm, and the product slope can vary from 32 to 38 degrees. The above parameters allow you to achieve the correct ratio of the width and height of the steps.
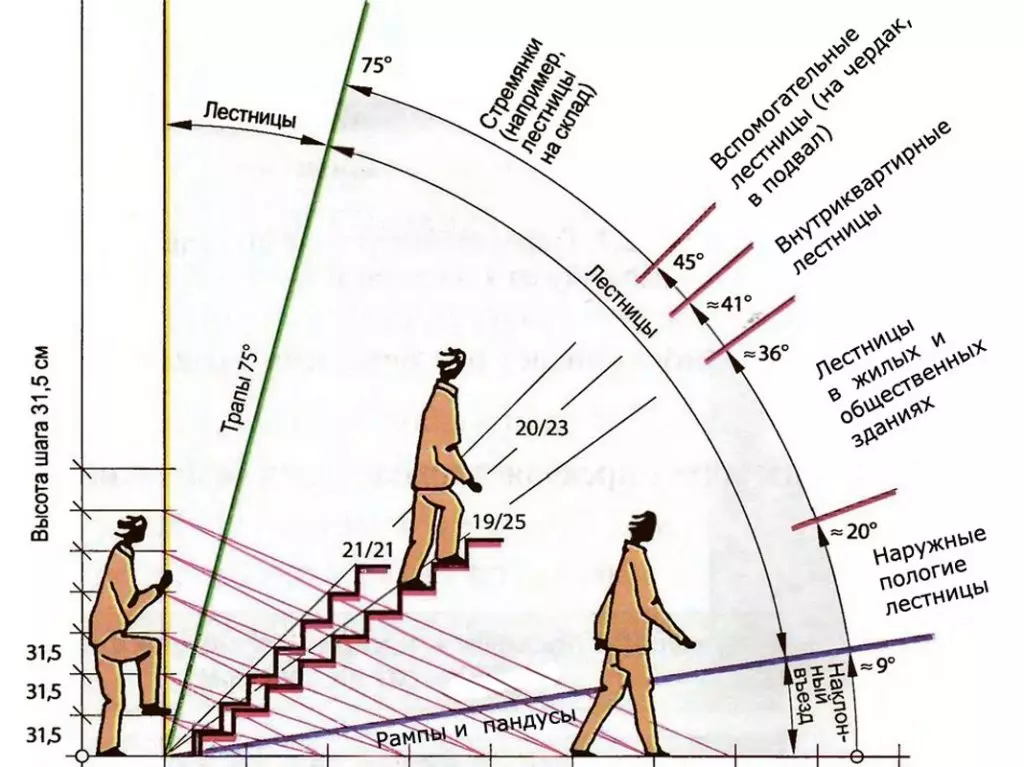
If the design consists of several marches, the construction site is obligatory.
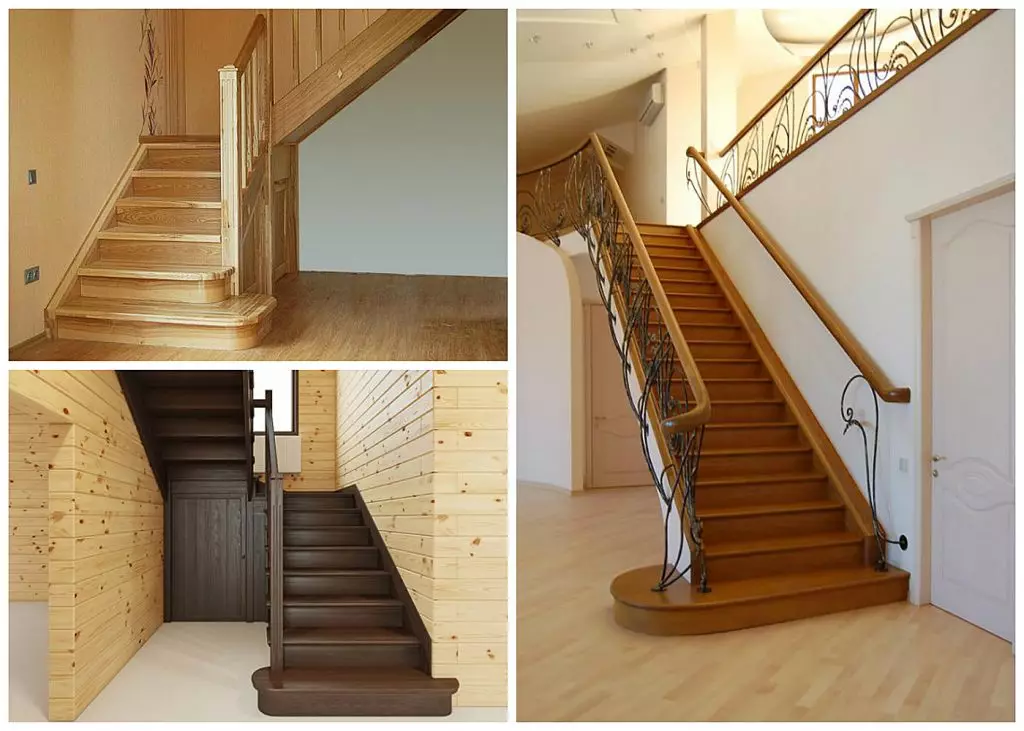
Screw
For small houses and double-decker apartments, the installation of a spiral staircase will be an excellent solution. The use of such structures saves free space and makes the interior of the room with stylish and cozy. The minimum product width is 80 cm for residential buildings, and 70-60 cm for production buildings.
Compared to marching screw models have a smaller width, due to the lack of sufficient area for movement (due to small dimensions and angle of tilt design).
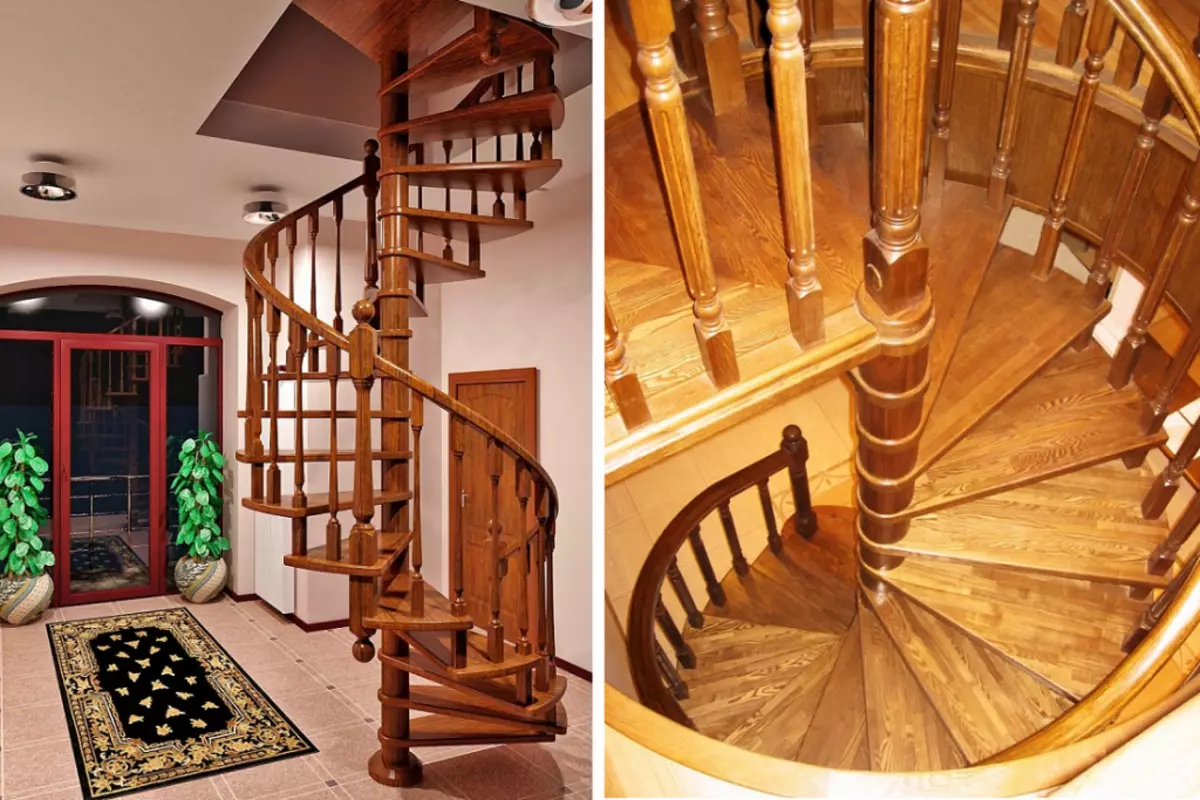
Folding compact
To ensure a comfortable rise in the attic, experts recommend using folding compact stairs. Such a solution is optimal, because if necessary, you can quickly fold the product and remove it into a separate compartment. The design of such a staircase is a cross between the marching models and the withdrawal ladies.
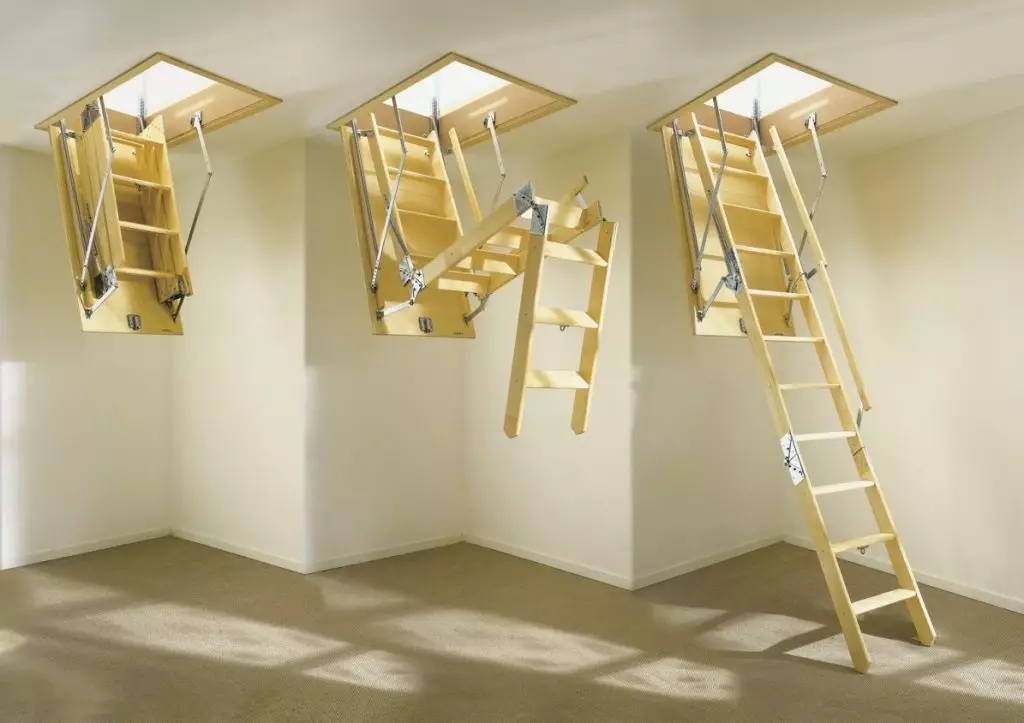
By increasing the angle of inclination, it becomes possible to reduce the length and width of the product. Optimal dimensions are presented in the photo below.
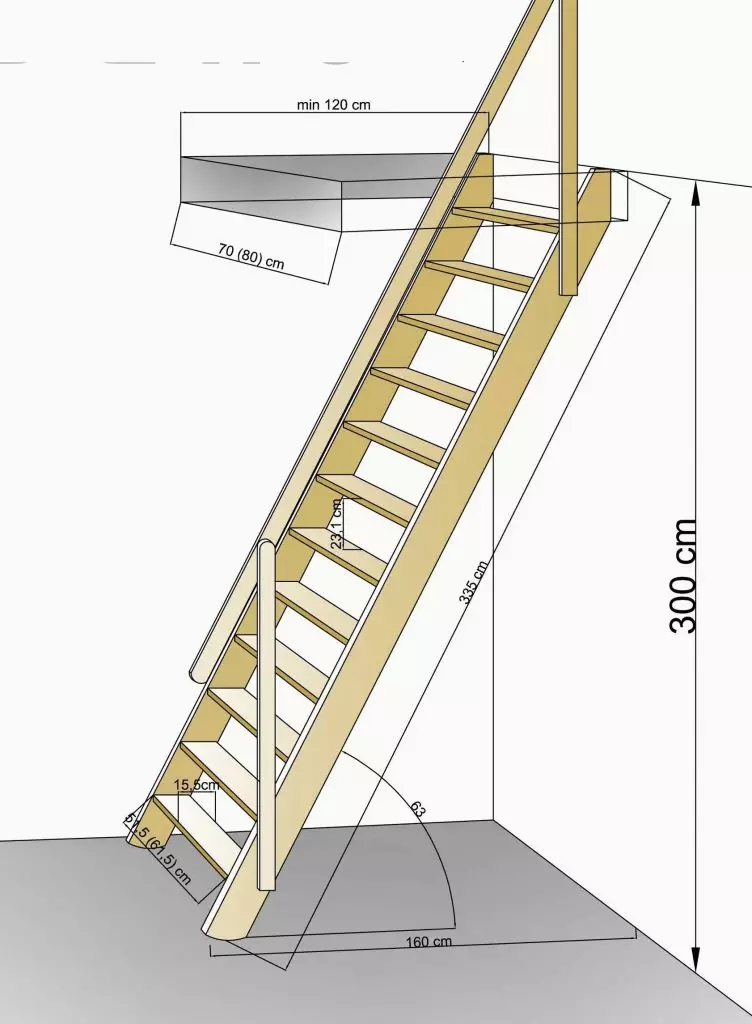
It should be noted that such a staircase can serve as a kind of replacement of the stepladder and used for household needs. When fastening the folding design, you should remember that it should remain in a free position. To achieve such a result, a hatch area (where the staircase is attached) should be at least one square meter.
Article on the topic: Features of stairs from pine and nuances of self-painting
On video: Ladder design errors in a wooden house.
Fences
For a private house in a classic style, a wooden staircase with unusual railings will be a great solution. A beautiful fence can transform an old staircase and make moving between floors more secure. In the case of screw models, the use of fences is mandatory.
The parameters of this interior element are calculated in the last stages of construction, they are largely determined by the widths of the steps, the length of the staircase march, as well as the dimensions of the structure.
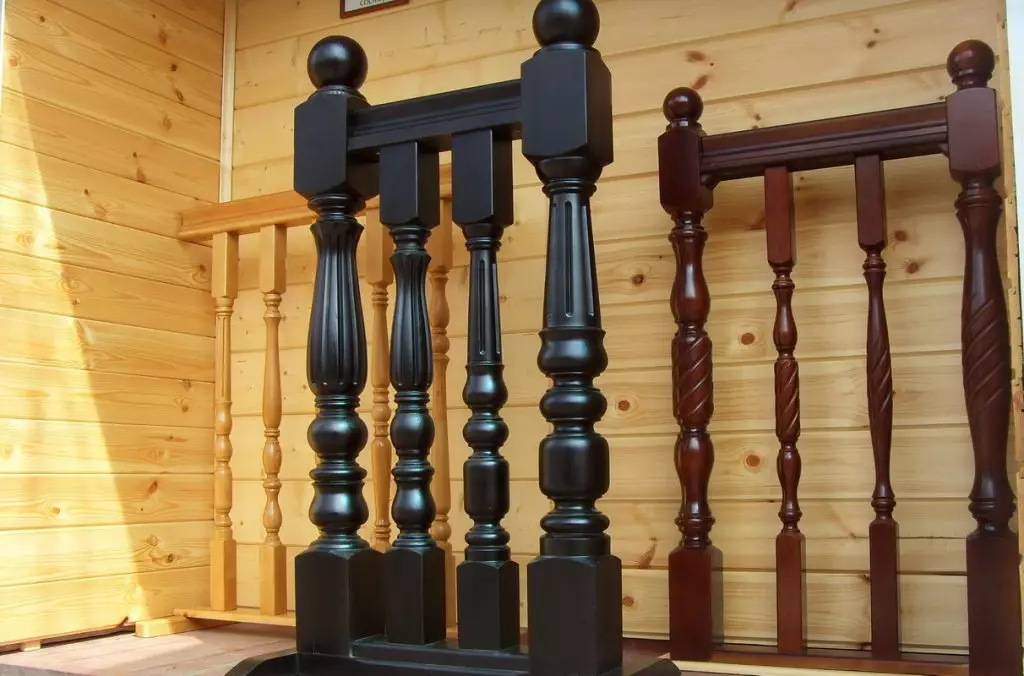
Independent manufacture of stairs implies compliance with construction technologies, as well as work on an individual project. If you are not sure about your abilities, it is better to entrust the design of the staircase professionals. After all, the safety and reliability of the design depends on the correct calculations, its ergonomics and functionality.
Steps
The inter-storey staircase should be not only convenient, but also to meet all safety requirements. In order for the movement between the floors, there was no problem, at the design design stage, it is necessary to compile a detailed plan of work in compliance with special standards. It is also important to take into account building standards for residential and public premises and clearly observe the order of work. Steps are one of the most important parts of the staircase and special requirements are presented to them.
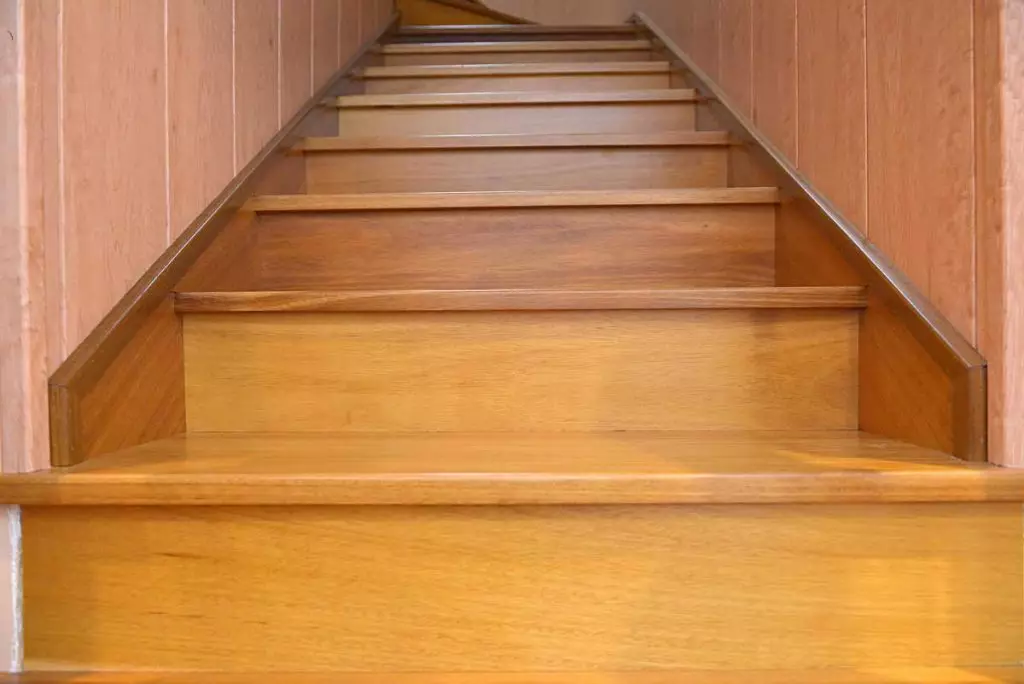
Primary requirements
Standard dimensions of steps are calculated according to GOST and SNiP standards. However, in the calculations, the following nuances must be observed:- The dimensions of the riser may vary from 15 to 18 cm;
- Apartment should be 30 cm wide, it is possible to deviate in a large or smaller side by 1-2 cm (depending on the design features);
- The optimal length of the steps is one meter for residential buildings, for public buildings - 120-130 cm.
It is worth noting that under the thickness of the stage it is understood to be disposal or the part of the stairs to which a person puts his leg in the process of movement between the floors. The ideal parameters lie within 27-35 cm by sticking and 10-18 cm at the height of the stage.
Design features
The stairs of the stairs consist of two parts - horizontal reference coming and vertical risers. At the stage of the preparation of the project of the future product, it is especially important to correctly calculate the width of coming and risers, the convenience and durability of the staircase march depends on this.
Article on the topic: Types and features of modular stairs [System build options with their own hands]
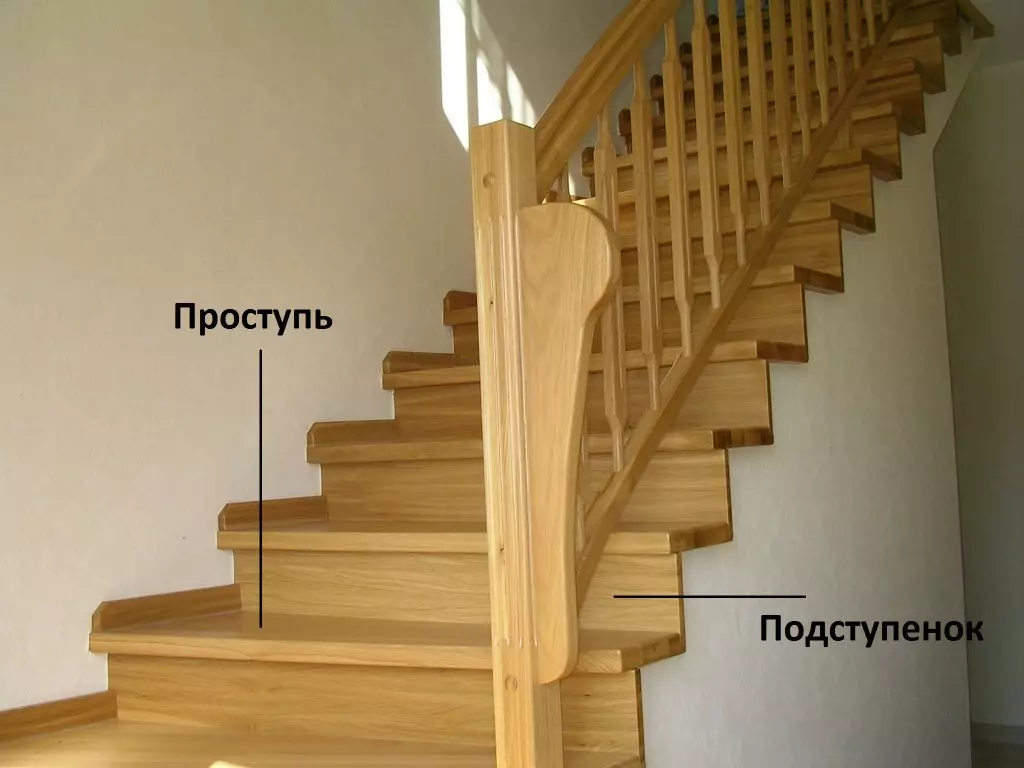
It is worth noting that recently in non-residential buildings use models without risers, such structures are different cheap and simple installation. However, they are less safe than classic models.
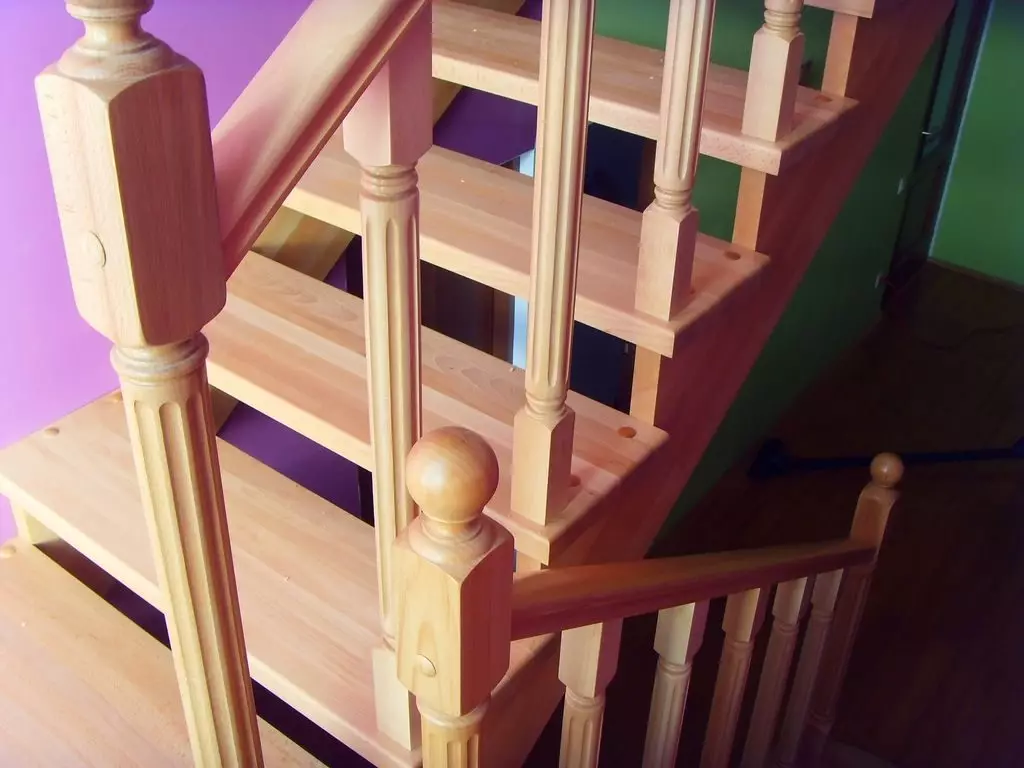
Norma
As mentioned, the basic requirements for the size of the steps of inter-storey structures are listed in GOST and SNiP. Subject to these norms, the perfect ratio of product parameters is achieved.The main standards of wooden stairs include the following parameters:
- Steps must be the same sizes, the maximum deviation is 5 mm. Standard parameters: height - 15-20 cm, the depth of sticking is 23-34 cm, Svez - 2-3 cm.
- Distance from door to a construction of at least one meter. The width of the door itself is important (the distance must be greater than the door width).
- When using overtakers, you need to be careful. The main indicators for this kind of products: the narrow part is 10 cm, the chassis - 25 cm, the widest part - 40 cm.
These are the basic rules that need to be observed when designing staircases, regardless of the model you chose. The quality of the finished product depends largely on the selected material. For residential premises, we recommend that expensive wood or concrete breeds are used.
Width
Standard characteristics of the staircase is a width of 900-1000 mm, an angle of inclination from 40 degrees. So that the descent and the climb deliver to man only comfort, it is worth avoiding overly narrow risers. In case of emergency evacuation, the movement on the stairs will be difficult, which can lead to negative consequences. If the slope is less than 40 degrees, then the likelihood of injuries and falls increases.
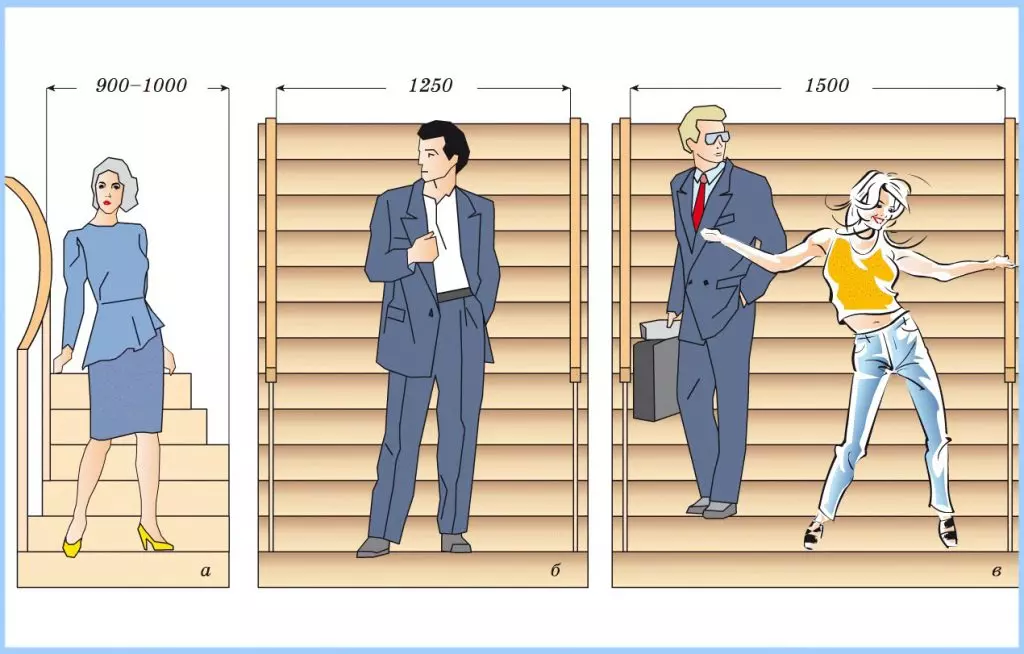
The width of the steps largely determines how comfortable the design will be. Traumism should be reduced to a minimum. To this end, it is recommended to equip the staircase with comfortable handrails, and the aduplections and risters must be made of high-quality materials. The presence of the handrail is especially important if there are small children or elderly in the house.
Height
According to generally accepted standards, the height of the steps is set at the design stage of the future product. When calculating, it is necessary to take into account the following characteristics (requirements specified in regulatory documents):- The height of the approach of the outer staircase should not be above 20 cm;
- The characteristic of 20 cm refers to screw models, as well as to running steps and stairs in multi-level apartments;
- The height and depths of steps (for residential buildings) are not allowed;
- Differs of the depth and height of the staircase steps on one march (for public and industrial structures) are not allowed;
- The minimum height of the approaches is equal to 10 cm, but 14-15 cm is the optimal option for inter-storey stairs.
Article on the topic: What tile to choose for the stairs in the house: types of facing material
Compliance with these rules will make it possible to design a safe, easy-to-use structure, as well as save on building materials.
Length
The minimum length of the GOST steps is 80 cm, however, the optimal is the indicator per meter. If the area of the room allows, you can make a stage with a length of 1.5-1.7 meters. On such a ladder march, several people can simultaneously descend.
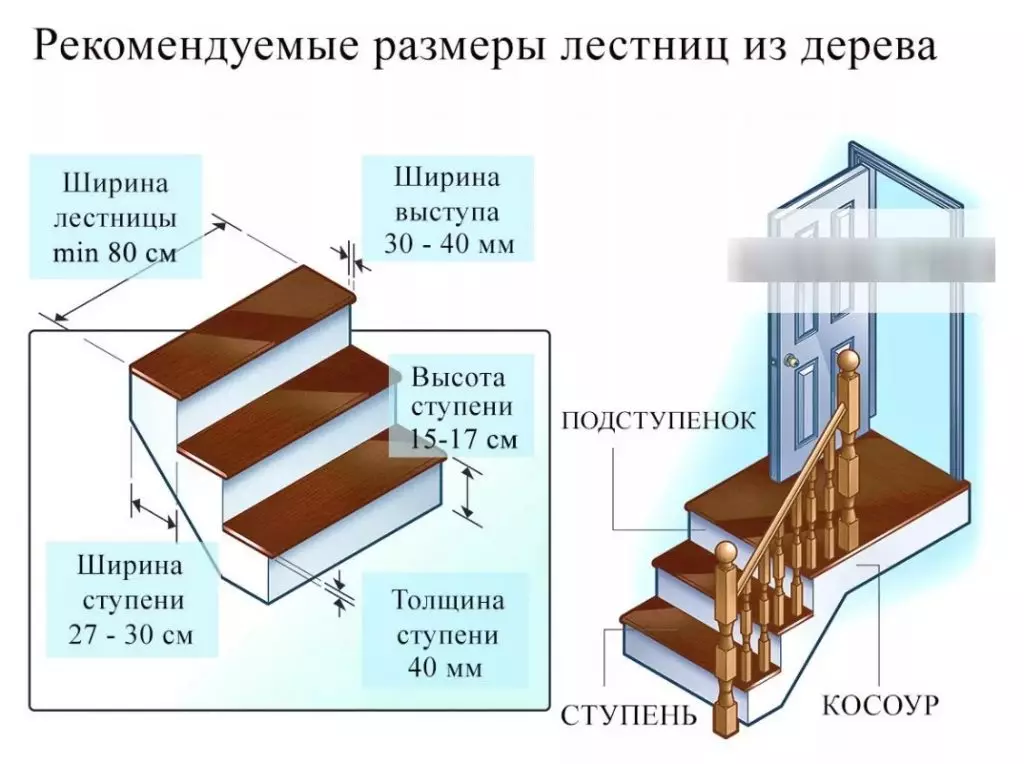
Marshash depth
The optimal width of the stage is 30 cm, the maximum indicator is 38-40 cm (for public buildings). Thus, the depth of the march should be at least 25 cm (for the attic or basement - 26 cm). When calculating the width of the sticky, consider the design features and its purpose. Disposal (or thickness of the stage) should hold the feet of an adult. For screw and vertical stairs, the requirements are somewhat different.Step
The distance between the steps is one of the most important parameters when designing a staircase. The step of the staircase largely determines the convenience and safety of the design. Experts recommend to be especially attentive when calculating and, if possible, use online calculators.
Below is a formula for which the step of the stairs can be calculated, as well as the standard dimensions of the steps.
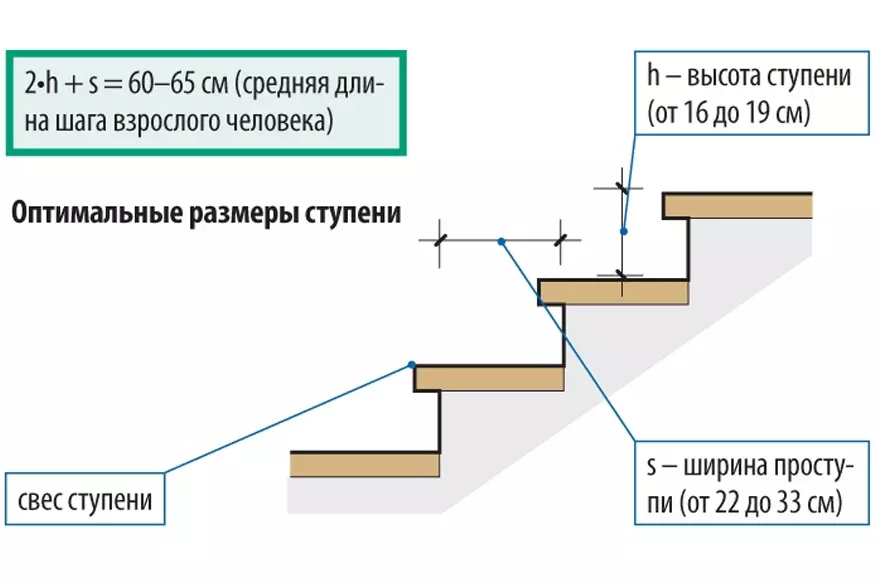
The correct calculation of the optimal size of the steps
When determining the number of steps, the length of the staircase march takes into account. Design is carried out in two main formulas, which determine the reliability and safety of the march, respectively (A + B = 45 cm; B - 12 cm). In this case, "A" is the height of the risers, and "B" - the width of the sticking. To achieve the ideal ratio of these parameters, use the formula 2a + c.
If you plan to decorate your house with a wooden two-day staircase, then you can not do without a horizontal element in this case - the site. Its dimensions are also governed by special regulatory acts.
The main rule during the construction of a similar design is that the site width cannot be less than the width of the steps (the minimum parameter is 80 cm).
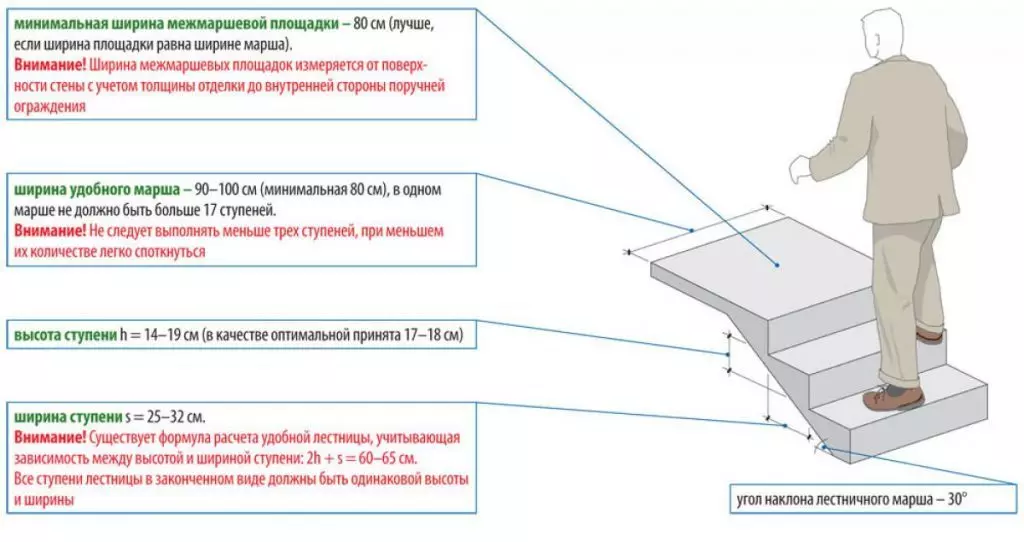
Imagine a country house without a wooden marching staircase is simply impossible. This element of the interior attaches the room a complete appearance and facilitates movement between floors and rooms. Make such a product for even a novice master, the main thing is to make calculations correctly, choose suitable materials and observe the advice of professionals. It is worth noting that when erending the ladder of non-standard sizes, it is better to trust professionals. So you will get a durable, safe and convenient design.
Councils of specialists (2 video)
Different models of stairs (50 photos)
